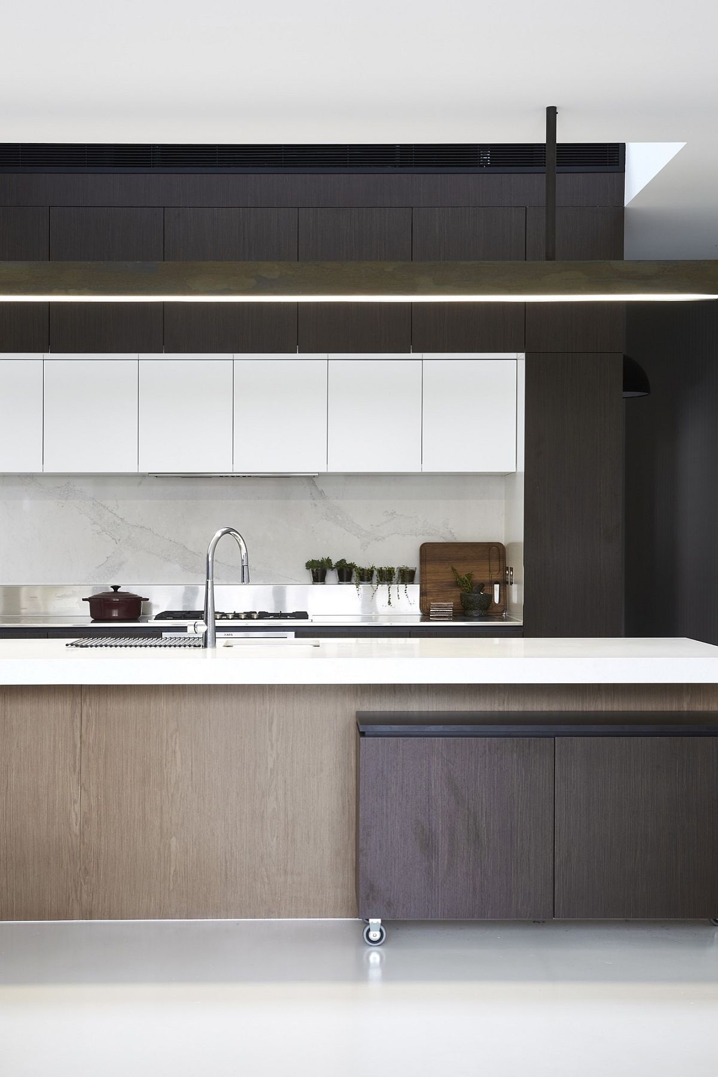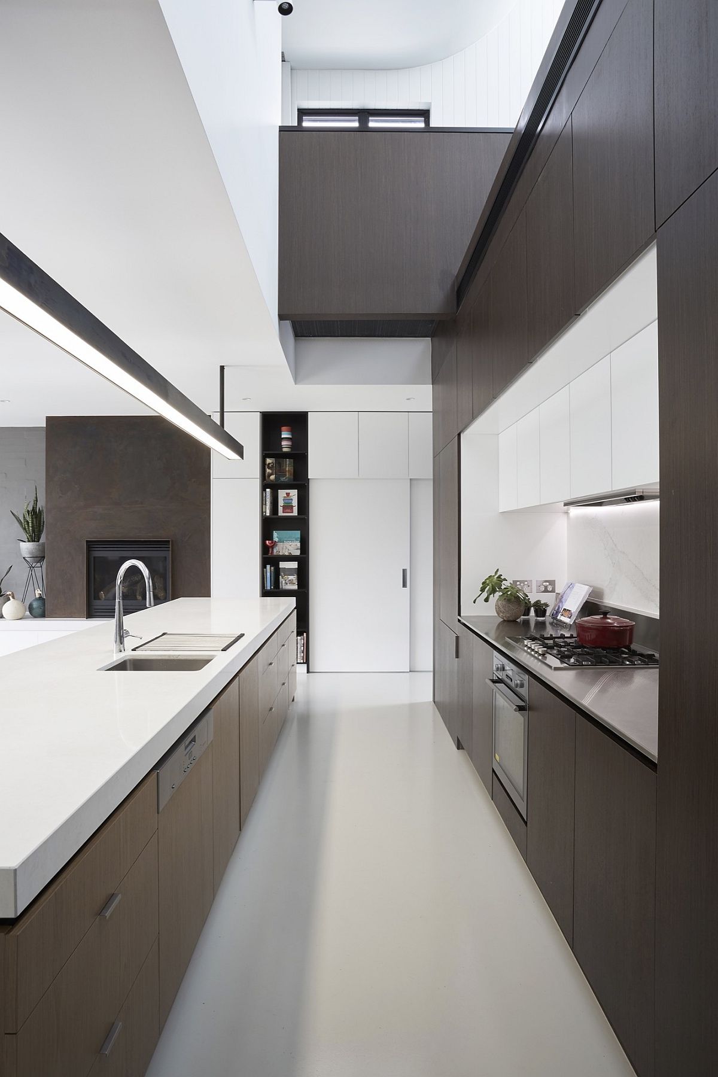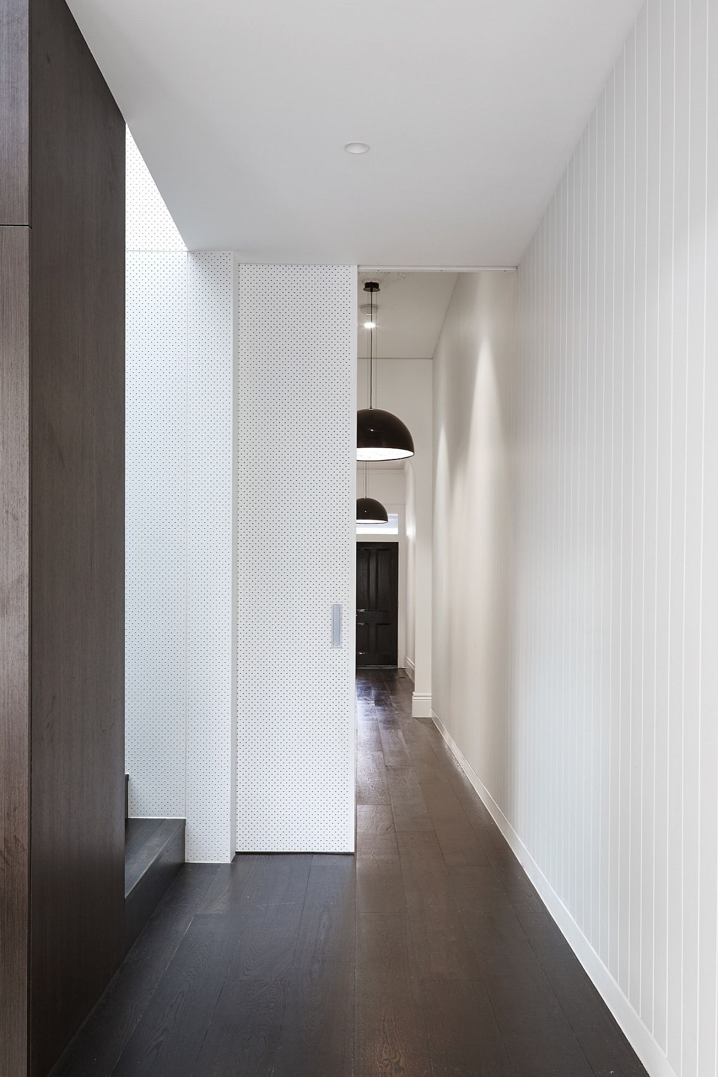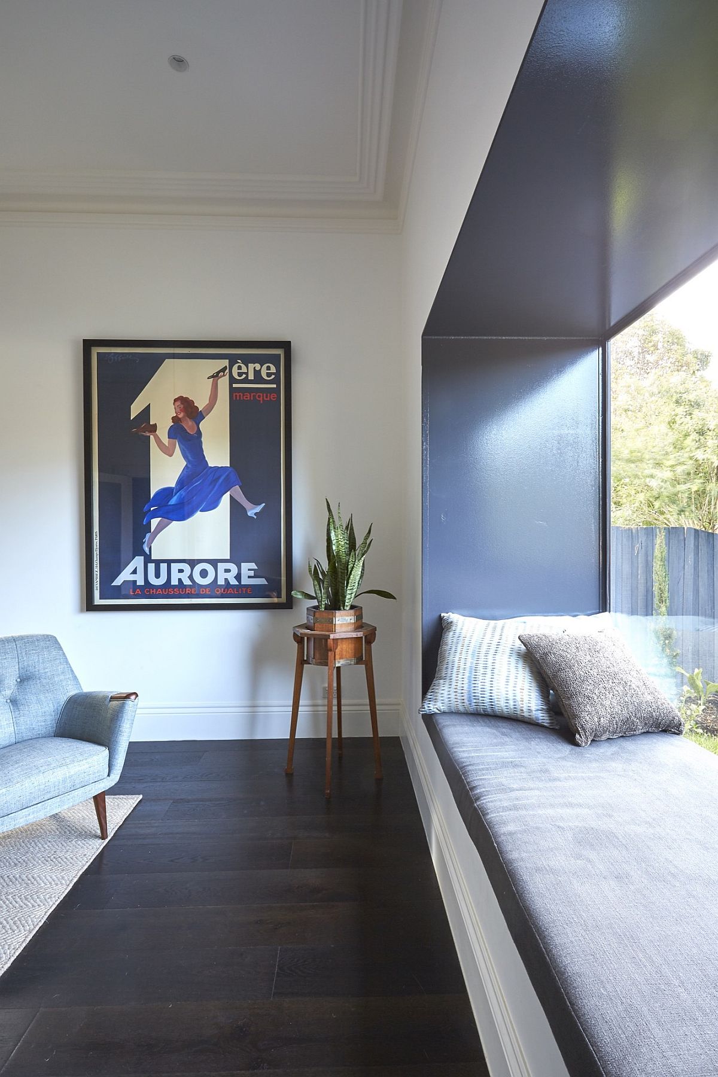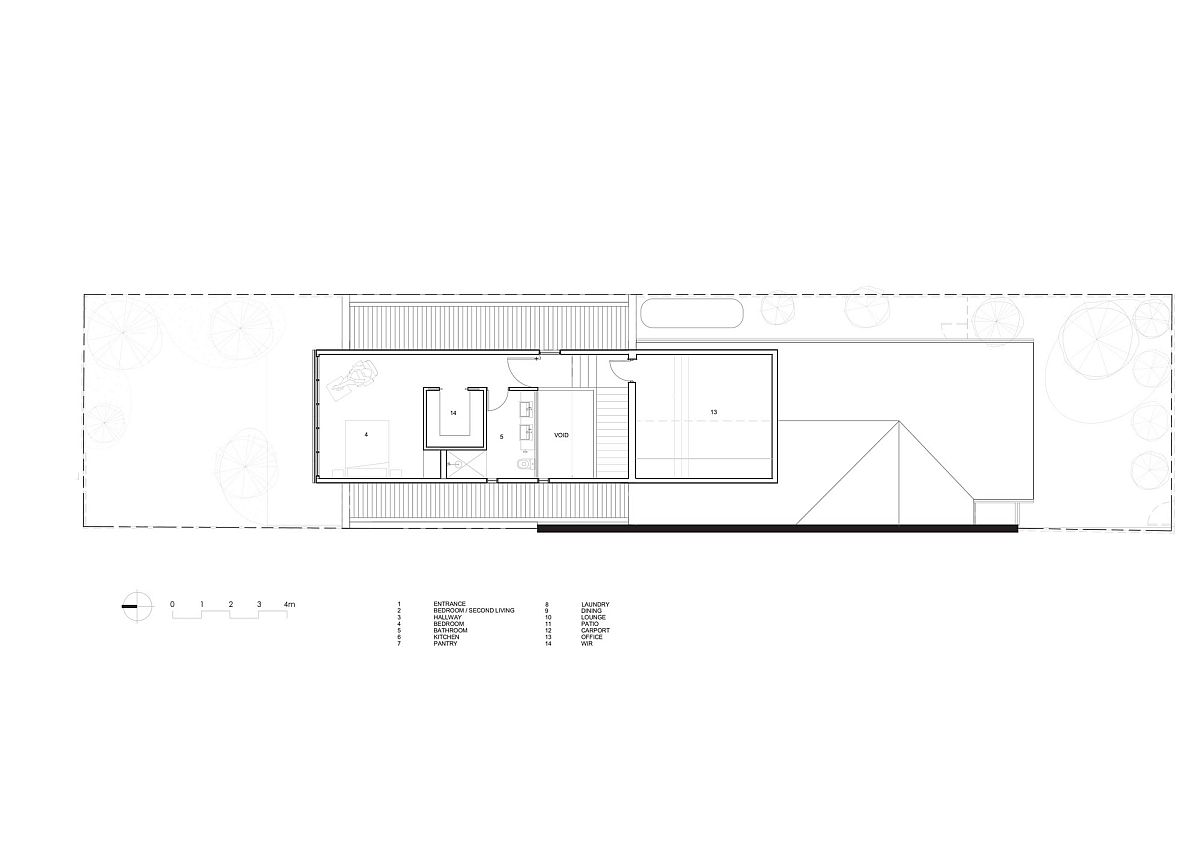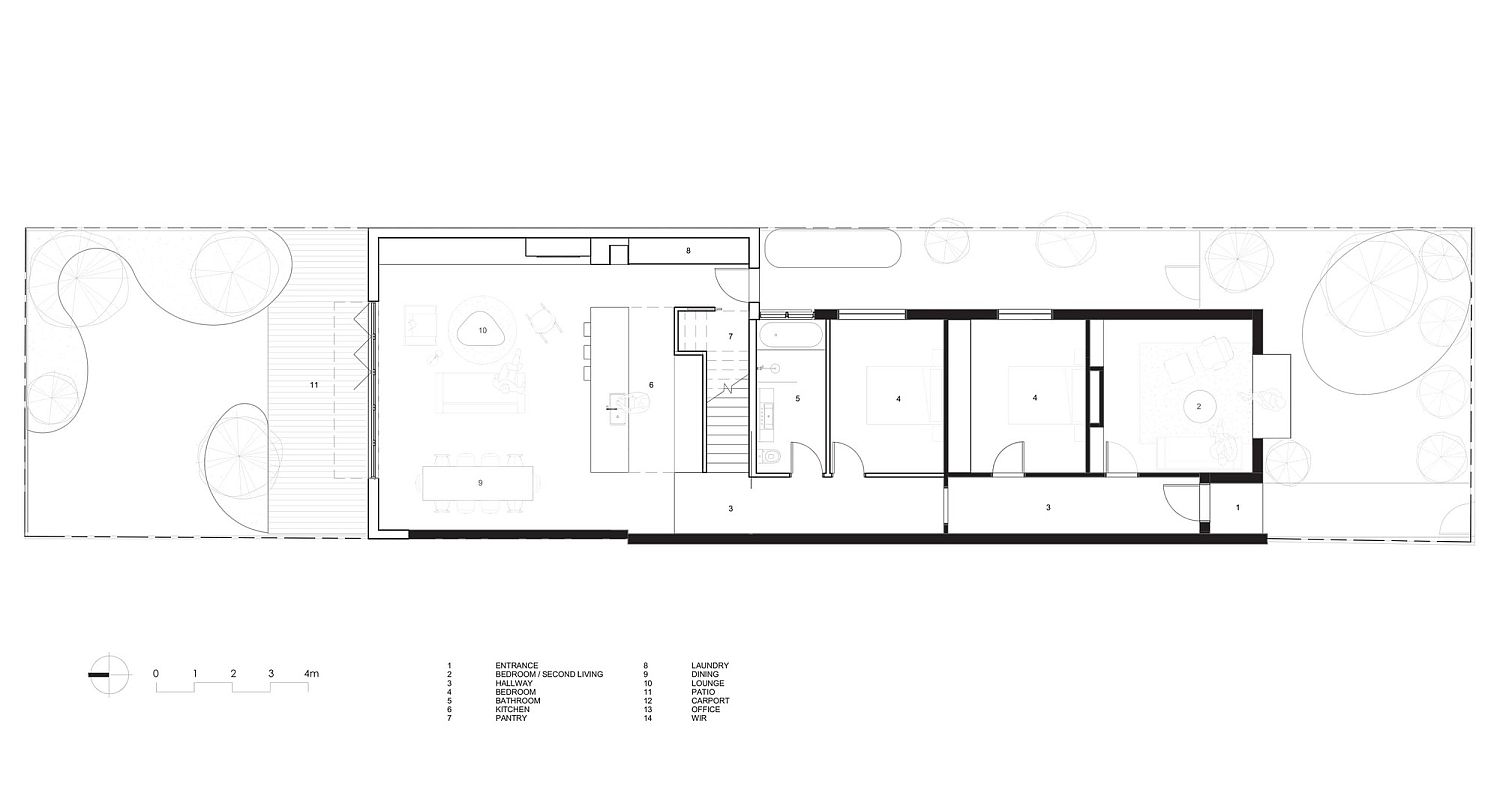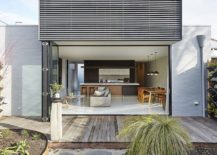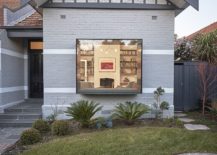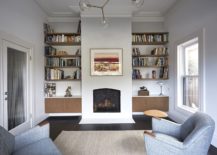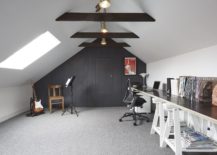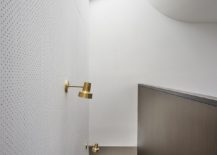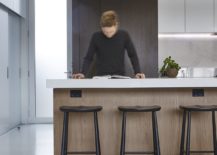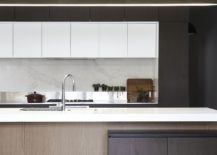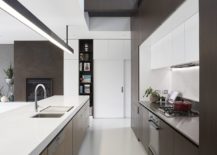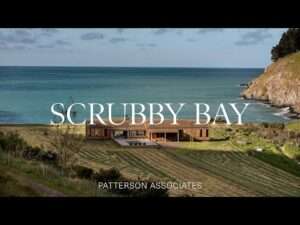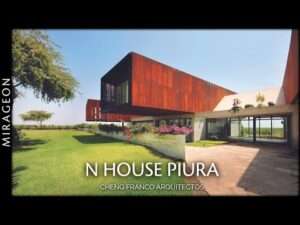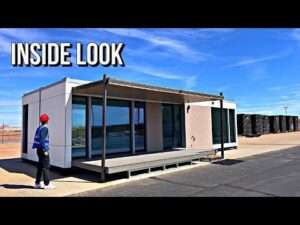Architecture and Design Obsession
St Kilda East House: Budget Family Home Combines Classic with Contemporary
It is a rare blend that is now increasingly becoming common in homes across the world – a heritage façade combined with a contemporary rear extension and an interior that is contemporary. The St Kilda East House is no different with its fabulous design that brings together two contrasting worlds. Classic and modern site comfortable next to one another in this residence built by Taylor Knights. Beyond the obvious aesthetics, the home also gives its residents the added advantage of being built on a stringent budget while accommodating two individual families in close proximity. The layout of the house offers each family ample privacy while bring them together in the common area.
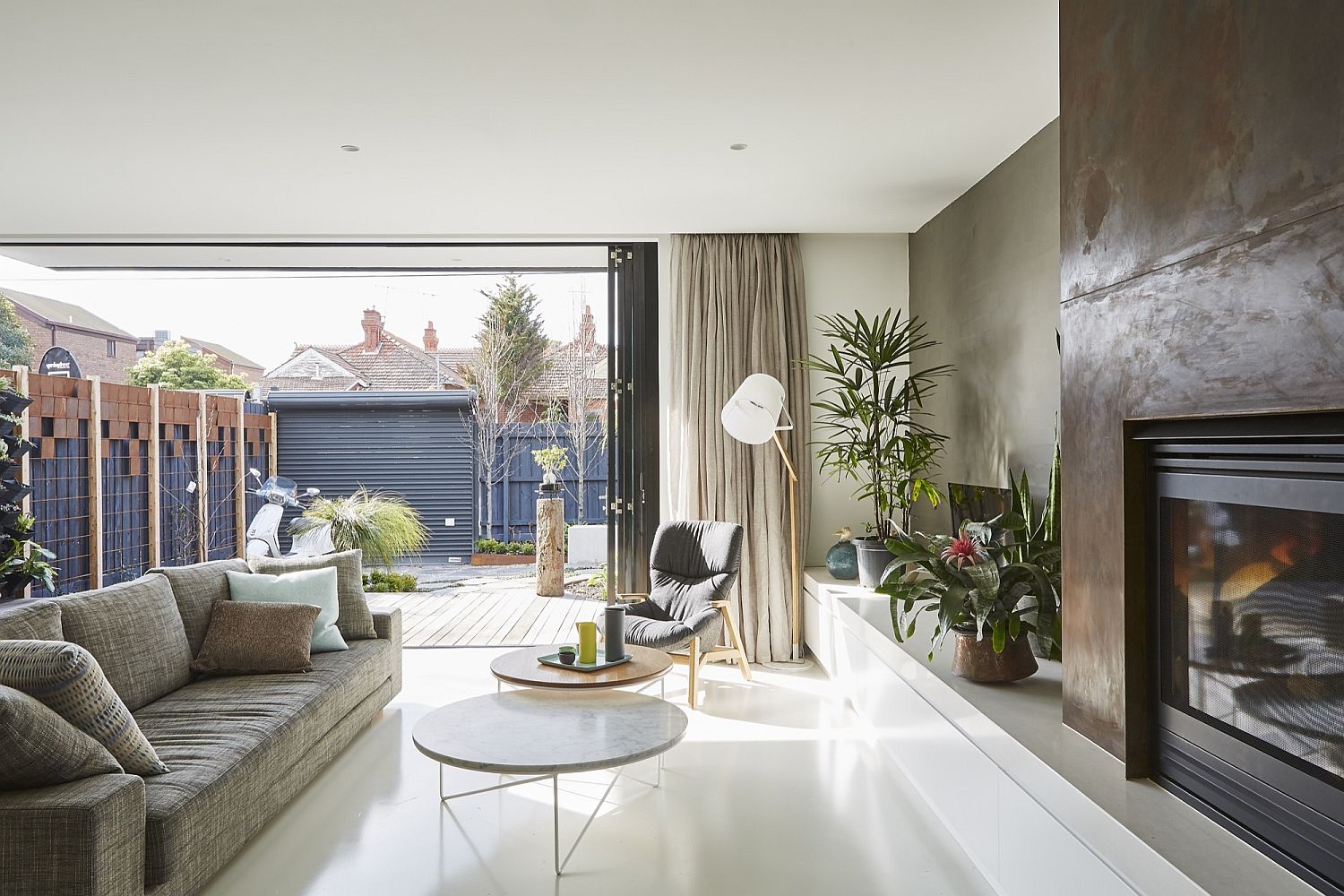
Skylights and a neutral color palette are a big part of the design here with the living area appearing a lot more spacious than it really is. This sense of visual freedom continues across the various rooms of the house, the stairway and even inside the attic workspace and studio. Raw steel that has been hand-polished with curing agents and pegboard surfaces bring in a touch of textural contrast as well even as the white background dominates throughout. Sophisticated and sensible, this family home does it all! [Photography: Fraser Marsden]
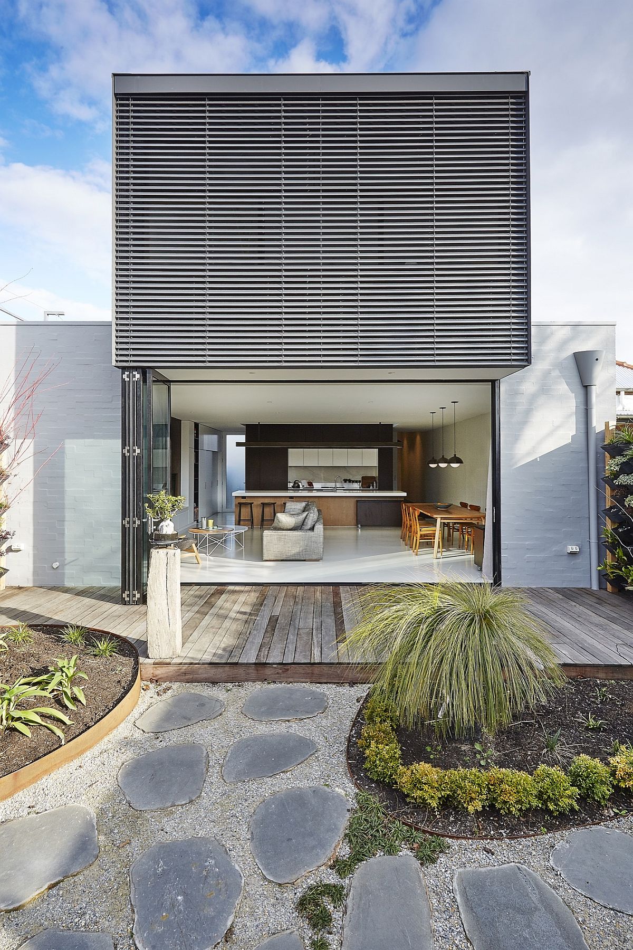
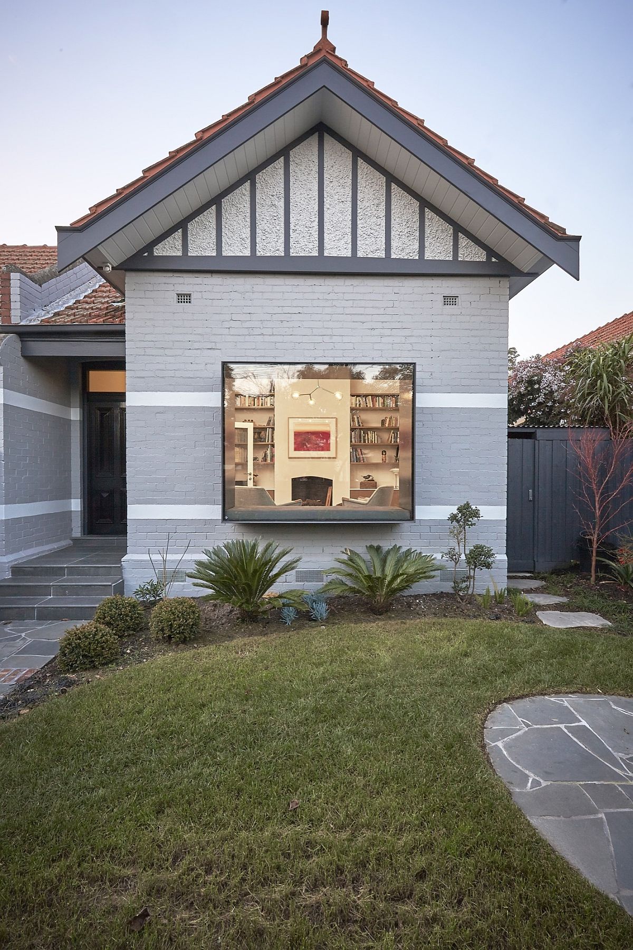
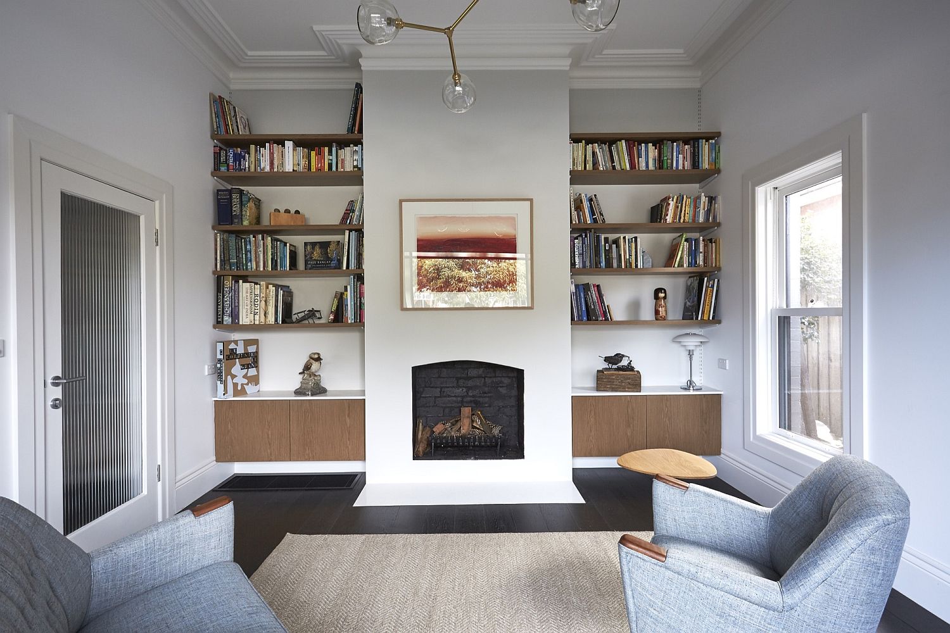
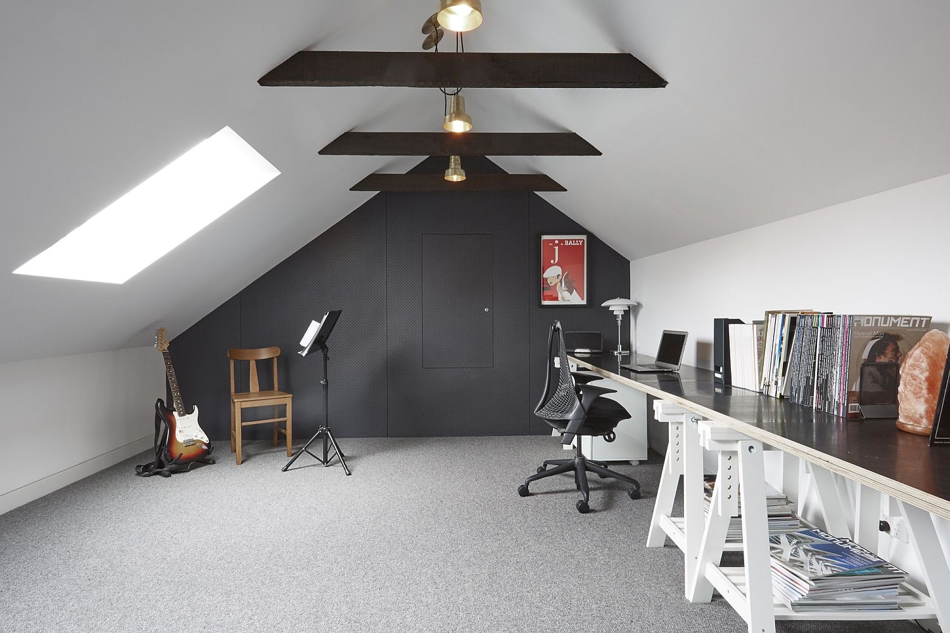
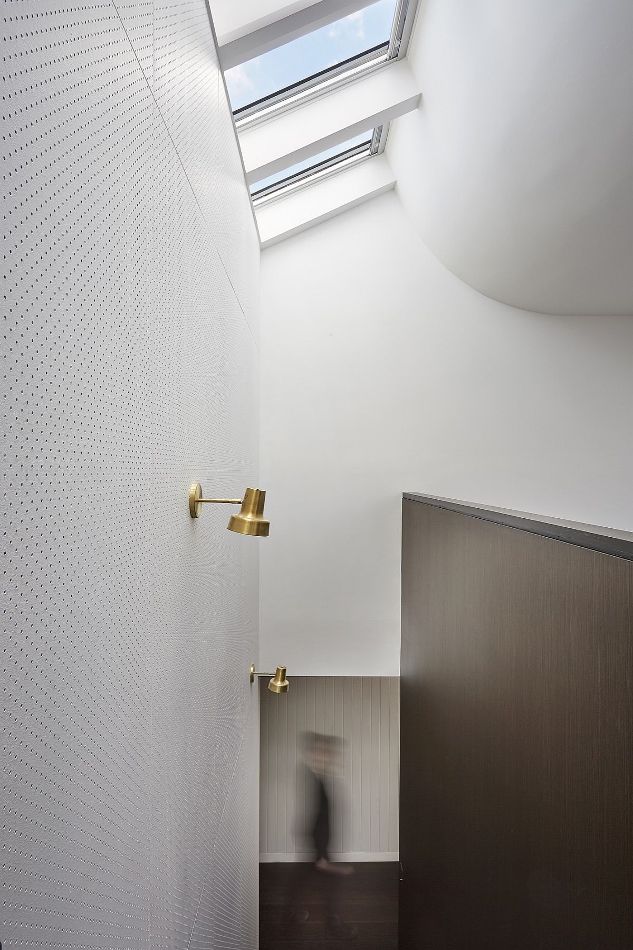
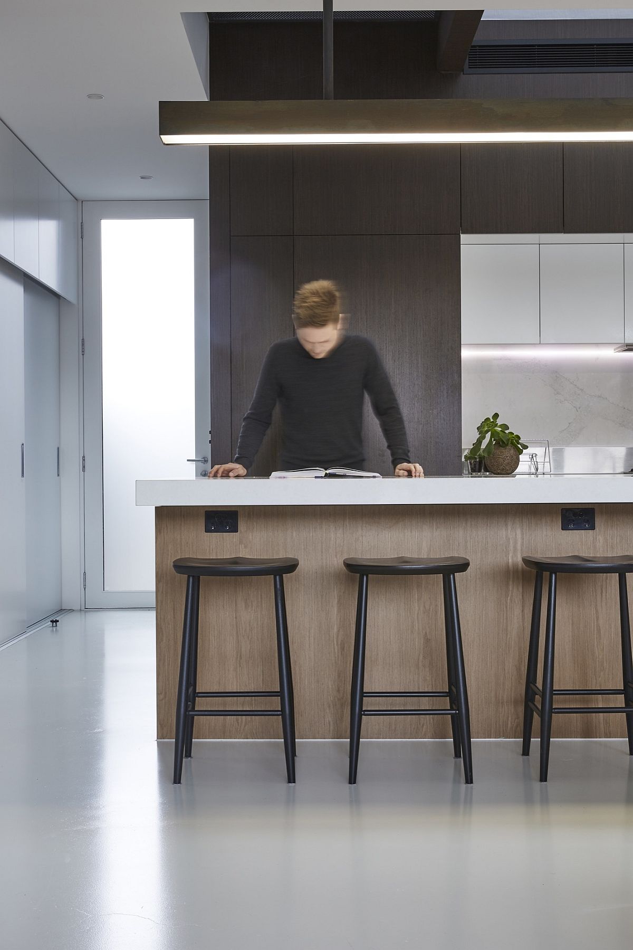
We worked closely with traditional trades. Staggered brickwork to catch light, raw steel was hand polished with curing agents. Bespoke furniture such as the dining table, side tables and cabinets where all specifically design with brass detailing and colour to suit the house. Due to the modest budget we use cost effective materials and building products in unexpected ways. Pegboard was used as a feature throughout the stairs void while off the shelf skylights were coupled together above.
