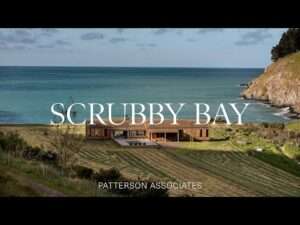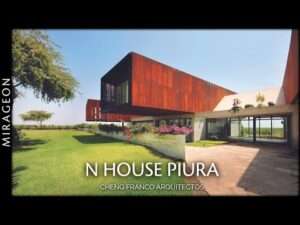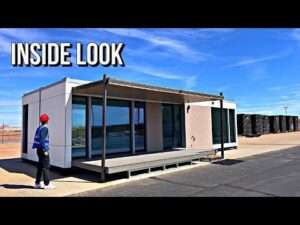Architecture and Design Obsession
Alberto Campo Baeza: The Art of “Silent” Architecture
When trying to place Alberto Campo Baeza’s work within the context of contemporary architecture, it is best to imagine a large anechoic chamber sitting in the middle of a rock concert. Ultra-silent and tightly sealed, the anechoic chamber can be a disorienting environment due to the complete absence of reflected sound and background noise. It is said that, after a while, you start to hear your own heart beating, blood running, and lungs expanding and compressing: you become the sound.
Muffling out the everyday noise and the cacophony of the mundane, Alberto Campo Baeza’s buildings appear to be spaces of complete silence where form and function — stripped down to their essences — augment an acute sense of being. There is almost no human presence in the photographs of the Zamora offices or the swirling ramp of Andalucia’s Museum of Memory, which makes them appear as spaces designed not as architectural backdrops, but destinations, temples to be experienced in solitude.

Offices for the Junta de Castilla y Leon, Zamora, Spain
Drawing from the Vitruvian principles of good architecture and Mies van der Rohe’s concept of continuous space, Campo Baeza designs buildings that bring back some of the trademark elements of modernism. Ribbon windows, framing of nature, floating roof slabs, and cantilevers are all familiar references that remind us of some of the masterpieces of modernist architecture.
The architect places great value on memory and is known for a more “analog” attitude toward designing. He uses a notepad to sketch out ideas and prefers physical models to 3D renders. “I ask my students if they have ever put their 3D render under the sun. I advise them to build physical models as they provide simultaneity and a true understanding of space and light.”

Offices for the Junta de Castilla y Leon, Zamora, Spain
One of Campo Baeza’s most publicized projects, the Offices for the Junta de Castilla y Leon in Zamora, Spain, epitomizes the simplicity and precision of the studio’s work. The glass box wrapped in a double glass skin is placed in a courtyard surrounded by large stone walls that reference the nearby Zamora Cathedral. The architect insisted on using large glass panes connected with nothing more than structural silicone and employed extremely thick stone blocks for the surrounding wall.
Select Specs for Offices for the Junta de Castilla y Leon:
Marrying a distinct aesthetic attitude and economy of building material, the project explores the notion of gravity and lightness that has become the conceptual backbone of the studio’s practice. The garden is almost completely devoid of greenery. Trees are treated as exhibits, organic elements meant to accentuate the interplay of surgically precise straight lines and right angles.


Moliner House, Zaragoza, Spain
Asked about the absence of vegetation in his projects, Campo Baeza insists: “My architecture is always in dialog with nature, underlining it or framing it. To love nature is not to fill your interiors or cover your façades with plants.” Moliner House in Zaragoza exemplifies this attitude. Located in an area devoid of stunning landscapes to frame, the project creates its own landscape and focuses upward, toward the sky.
Select Specs for Moliner House:
The house is divided into three levels that the architect reads in a Bachelardian way. While the garden level focuses on living, the top floor, including large terraces and a box-like volume, is meant to be used “for dreaming.” The bedrooms occupy the basement floor, and their function is symbolically connected to the concept of dying. The house marries different spatial typologies, from the cave and cabin to belvedere, and doesn’t attempt to appeal to the average Joe. “It is a house for a poet,” explains the architect.


Andalucia’s Museum of Memory, Granada, Spain
Unlike the Zamora project, which is deliberately walled off as a separate entity within the urban fabric, Andalucia’s Museum of Memory in Granada was meant to function as an extension of the city. Built next to the studio’s already-completed Caja Granada Savings Bank, the museum is organized around a large courtyard dominated by an elliptical ramp connecting the three levels of exhibition spaces.
Select Specs for Andalucia’s Museum of Memory:
The thin box-like volume emerging from the large podium corresponds in height to the neighboring bank, creating a formal whole, while the dimensions of the internal courtyard correspond to those of the courtyard of the Palace of Charles V in Alhambra. The museum ultimately decided to focus most of the vertical circulation on elevators, leaving this space — intended to function as the main circulation route — as a kind of inner sanctum.
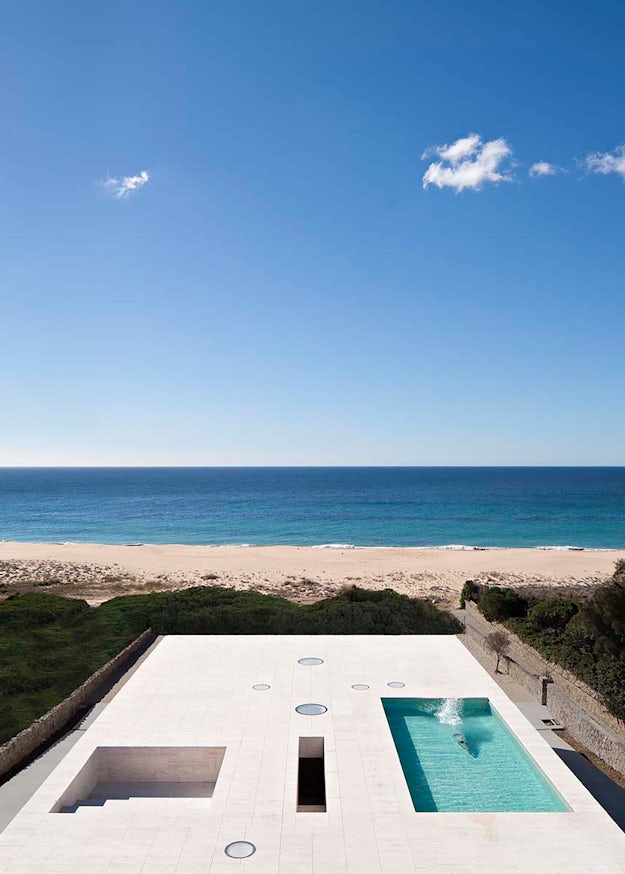
The House of the Infinite, Cádiz, Spain
Most of the studio’s residential projects share a similar infatuation with horizontality. Rufo House, De Blas House, and Olnick Spanu House — reminiscent of Mies van der Rohe’s Farnsworth House — include large patios, continuous glass façades, and structural grids. The most recent residential project, completed last year in Cadiz, Spain, faces the Atlantic Ocean as an infinite plane connecting the shore to the horizon.
The travertine volume, punctuated by rhythmically arranged openings, has a similar gestural simplicity to that of Adalberto Libera’s Casa Malaparte, which Campo Baeza used as a reference. Like Malaparte, the House of the Infinite aims to evoke subtle emotional relationships and cinematic narratives weaving through and around the stone surfaces.
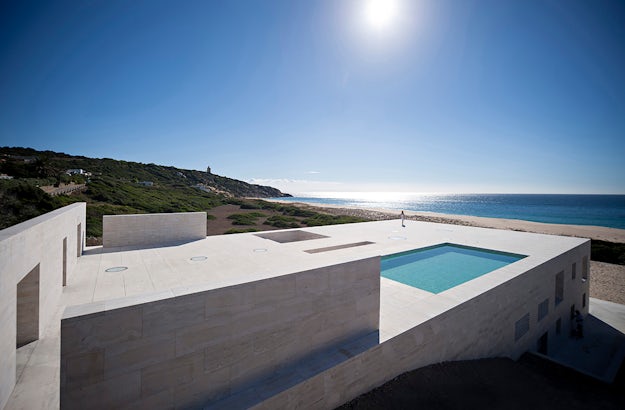
The House of the Infinite, Cádiz, Spain
Campo Baeza doesn’t design spaces that appeal to the majority. He continues to operate within a narrow niche that takes little part in the ongoing debate on topical issues such as sustainable architecture, affordable housing, and green infrastructure. His buildings are commanding and authoritative and speak as much about the architect as they do about the owner. Campo Baeza goes against the grain and is quite unapologetic about his insistence on beauty and authorship: “I try to make poetry. Not minimalism. Not purism. Just poetry.”
