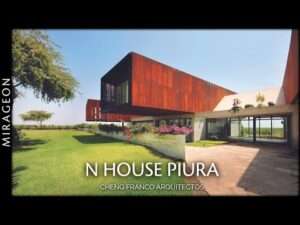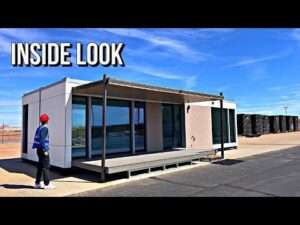Architecture and Design Obsession
Behind the Building: Herzog & de Meuron’s “Jenga Tower”
Find the perfect materials for your next project through Architizer’s new community marketplace for building-products. Manufacturers: Check out the latest construction leads and sign up now.
You’ve heard the name; “Jenga Tower”. Part formal balancing act and part tuned envelope, Herzog & de Meuron’s 56 Leonard Street has become a new landmark in Tribeca after nearly a decade in the making. Built with executive architects Hill West, the tower rises from its Lower Manhattan surroundings with a base reacting to the scale and conditions of the street, while the top undulates to merge with the sky. Designed from the inside out to give identity to each apartment, the tower’s appearance varies greatly depending on individual vantage points.
As part of a growing emergence of New York luxury residential towers, 56 Leonard Street holds a slim profile with incredible views across the city. Built to avoid repetition and anonymity, the project was inspired by local construction methods to create shifting floor slabs with balconies, corners and cantilevers. While a diverse team of contractors, designs and collaborators worked on the tower, the project also brought together a range of manufacturers that made the design vision a reality. The result is an iconic new addition to the New York skyline.

 Concrete
Concrete
Manufactured by Sorbara and Collavino
Standing at 831 feet tall, 56 Leonard Street was made with 145 condominiums across the reinforced concrete structure. Built with a range of units, from 6,000 square-foot penthouse apartments to 650 square-foot studios, the building was organized into seven zones. These are read on the exterior through shifts in its structure, where exposed horizontal concrete slabs register the floor-by-floor stacking of the construction process. On the interior, exposed in-situ concrete columns reveal the scale of structural forces working on the interior.

 Lighting
Lighting
Manufactured by Maison Lucien Gau and Patrick Nash Design
Lighting was considered through both natural light through slab to slab glazing and refined interior lighting plans. Elegant fixtures highlight exposed concrete slab ceilings that rise between 11 and 19 feet in the units. Custom designed pendant lamps by Herzog & de Meuron were made for all residential kitchens, and were manufactured by Maison Lucien Gau. The firm also custom designed chandeliers for the 6th floor amenity spaces, manufactured by Patrick Nash Design.

 Wood floors
Wood floors
Manufactured by RQ Floors
The tower’s interiors feature contrasting materials and color palettes between amenity spaces and individual residential units. Upon entry, spaces are clad in lozenge-shaped black granite tiles with a light gray terrazzo floor. Units themselves were made with warm white oak floors. Light-reflective finishes are softly toned and complement the interior with materials like white marble and acid-etched mirrored cabinets.

 Operable windows
Operable windows
Manufactured by Schüco
Made of stacked glass volumes and a series of project terraces, 56 Leonard Street began with individual rooms, or “pixels” grouped together on a floor-by-floor basis. From the interior, these pixels create a similar experience as a series of large bay-windows. The operable windows in every second or third façade unit — manufactured by Schüco — open up to Tribeca and allow localized ventilation throughout the tower. Owners were also able to choose from a variety of window treatments to control privacy levels.

 Window walls
Window walls
Manufactured by Enclos
Enclosing a series of “houses in the sky”, the insulated glazing stretches from slab to slab and around the entire perimeter with two different coatings to control glare and heat gain. At the top of the tower, ten large-scale penthouses were designed with expansive balconies and living areas. These large-scale blocks cantilever and shift with window walls by Enclos to capture views and respond to interior floor plans.
Search for the best materials through Architizer’s new community marketplace for building-products. Click here to sign up now. Are you a manufacturer looking to connect with architects? Click here.

 Concrete
Concrete
 Lighting
Lighting
 Wood floors
Wood floors
 Operable windows
Operable windows
 Window walls
Window walls


