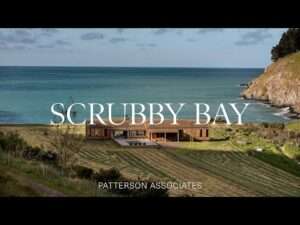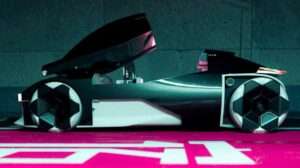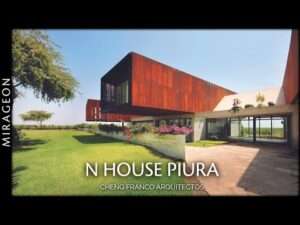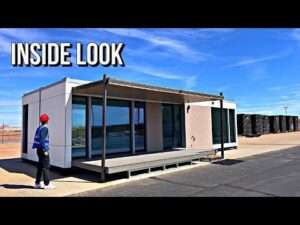Architecture and Design Obsession
Behind the Building: Emerson Los Angeles by Morphosis
Architects: Find the perfect materials for your next project through Architizer. Manufacturers: Check out the latest construction leads and sign up now.
Great design sets the stage for innovation. As a practice constantly looking to the future, Morphosis challenges convention. Rethinking building forms and typologies, the office has become renown for a critical body of work across the world. As one of the firm’s most iconic projects, Emerson Los Angeles was completed in 2014. Built to define the college’s identity at the center of the entertainment industry in Los Angeles, the building establishes a permanent home for the undergraduate internship program, post-graduate certificate program, and professional study programs. The design brings housing, administrative offices and instructional facilities together on an urban site.
Four years later, Emerson Los Angeles has emerged as a significant landmark in Los Angeles. As a backdrop for student filmmakers, the building weaves an urban fabric of outdoor and indoor spaces together with two slender residential towers bridged by a multi-use platform. With over 180 student rooms, four faculty apartments, film and video production labs, and classrooms, the project combines both a sculptural central mass and an undulating, textured metal scrim. At over 100,000 square feet and ten stories high, the project spurred redevelopment as part of a larger transformation in Hollywood. Exploring the structure and its construction, we’ve drawn together the manufacturers that gave life to the design.

 Curtain Walls
Curtain Walls
Manufactured by Walters & Wolf
Opening up to outdoor spaces and views of Hollywood, the curtain walls in Emerson were manufactured by Walters & Wolf. Looking out to the famous Hollywood Sign and the surrounding neighborhood, the glazing is concentrated on Sunset Boulevard along the north elevation. Used throughout teaching areas and workspaces, the curtain walls were specified with high performance glass in tandem with an automated sunshade system. Together, they minimize heat gain and maximize views and daylight. Balancing privacy and performance, the project takes a minimal approach to glazing to support more controlled spaces, including a film screening room, sound mixing suites, and computer laboratories. In dorm rooms, the curtainwalls feature operable windows.

 Motorized Exterior Sunshades
Motorized Exterior Sunshades
Manufactured by Construction Specialties
Emerson Los Angeles was designed with a folded panel solar screen to lower the temperature of the air in circulation spaces around the residential and academic areas. Providing shading and natural ventilation of interior spaces, the system by Construction Specialties is connected to weather stations that monitor temperature and sun angle to control the horizontal sunshades. The system opens and closes horizontal fins along the two single-loaded residential towers. This active exterior skin defines the building’s east and west façades.

 Structural Concrete & Steel
Structural Concrete & Steel
Manufactured by Prieto Construction and Schroeder Iron
Designed with a hybrid steel frame and concrete structure, the building was made with mild reinforced concrete slabs as the gravity framing system. Manufactured by Prieto Construction and Schroeder Iron, the concrete and steel systems include steel beams and columns, castellated beams, post-tensioned concrete slabs and concrete over metal decking. Discontinuous concentric braced frames and steel moment frames were used to transfer lateral forces down to a concrete transfer diaphragm. The thickness of the exterior assembly was determined by the factory-assembled panel system. Together, the concrete and steel accommodate a range of spatial conditions, including open floor space and the need for a helistop spanning atop the academic structure.

 Interior & Exterior Lighting
Interior & Exterior Lighting
Manufactured by Finelite, Winona Lighting and Sistemalux
Drawing from the context of Hollywood film studios, Emerson Los Angeles was inspired by seemingly regular façades housing flexible, open spaces. Interior and exterior lighting was made to integrate with rigging for media connections, sound and screens. The upper platform serves as a flexible armature for outdoor performances, while entire building was conceived as a stage for industry events, screenings, and student films. The lighting by Finelite, Winona Lighting and Sistemalux was made to build upon a play between outdoor and indoor spaces. These were made to be analogous to older urban fabrics in Europe and Asia. At night, the building glows from within, becoming a new landmark along Sunset.

 Custom Metal Panel Systems
Custom Metal Panel Systems
Manufactured by Zahner
As the most distinctive element of the project, the building features a custom metal panel systems manufactured by Zahner. These screens and panels were made to provide shade and privacy, and are composed of 17 different folded aluminum components. Zahner used 3D models to produce and fabricate the curvatures designed by Morphosis. The eight-story sunscreen was made using computational scripting to determine the final geometry that would shade the internal façades. The dynamic surface was formed through a scripting program that took into account elements like the location of the elm tree in the fifth-floor courtyard and the curvature of the classroom building.
Search for the best materials through Architizer: Click here to sign up now. Are you a manufacturer looking to connect with architects? Click here.

 Curtain Walls
Curtain Walls
 Motorized Exterior Sunshades
Motorized Exterior Sunshades
 Structural Concrete & Steel
Structural Concrete & Steel
 Interior & Exterior Lighting
Interior & Exterior Lighting
 Custom Metal Panel Systems
Custom Metal Panel Systems


