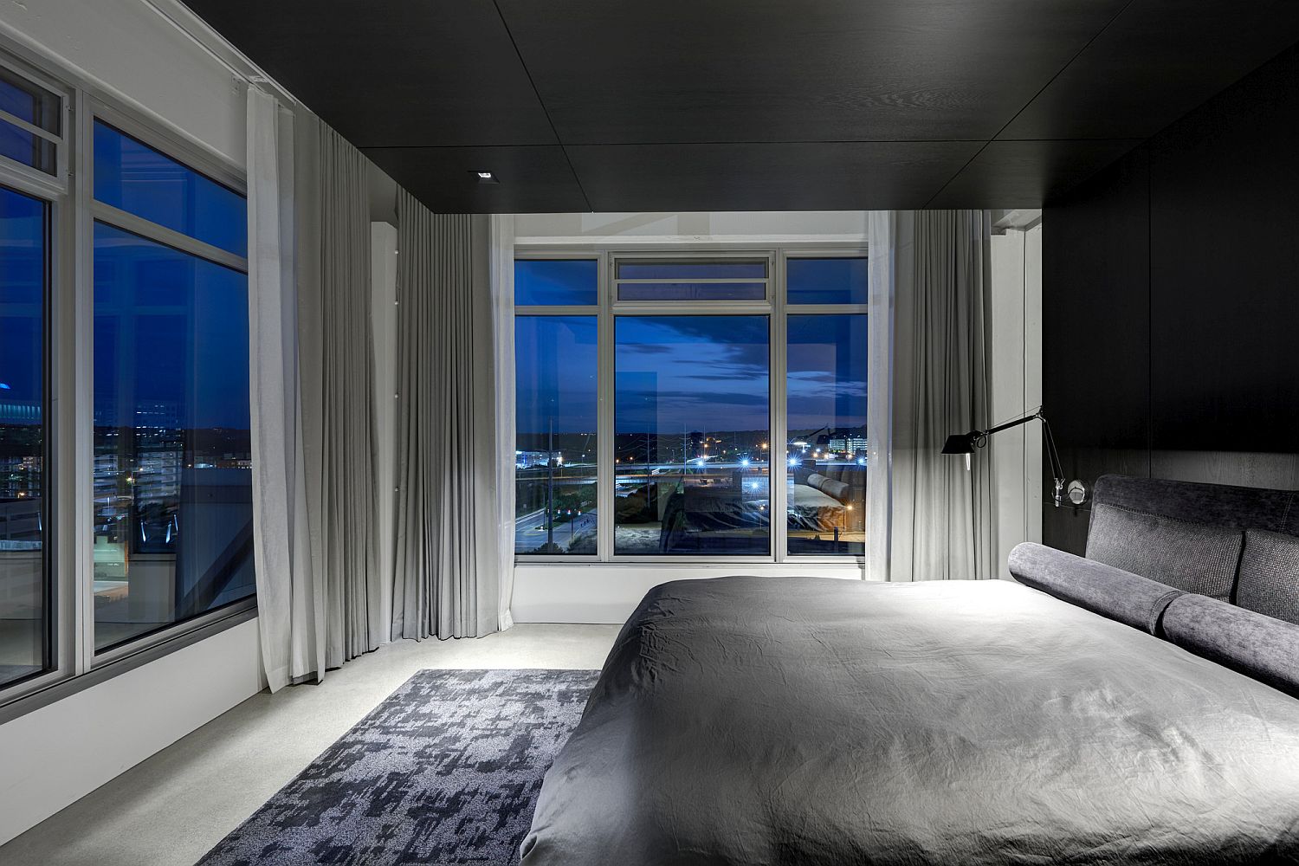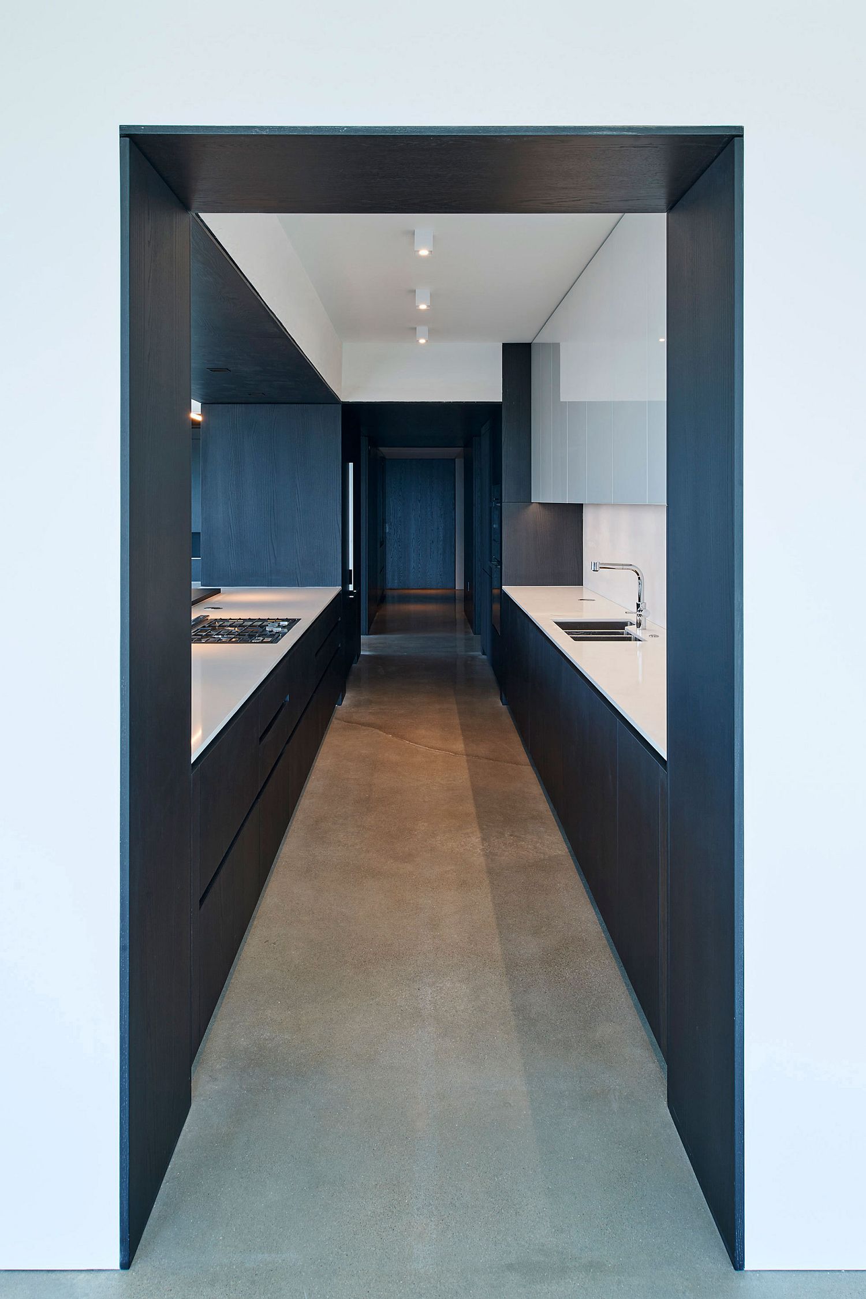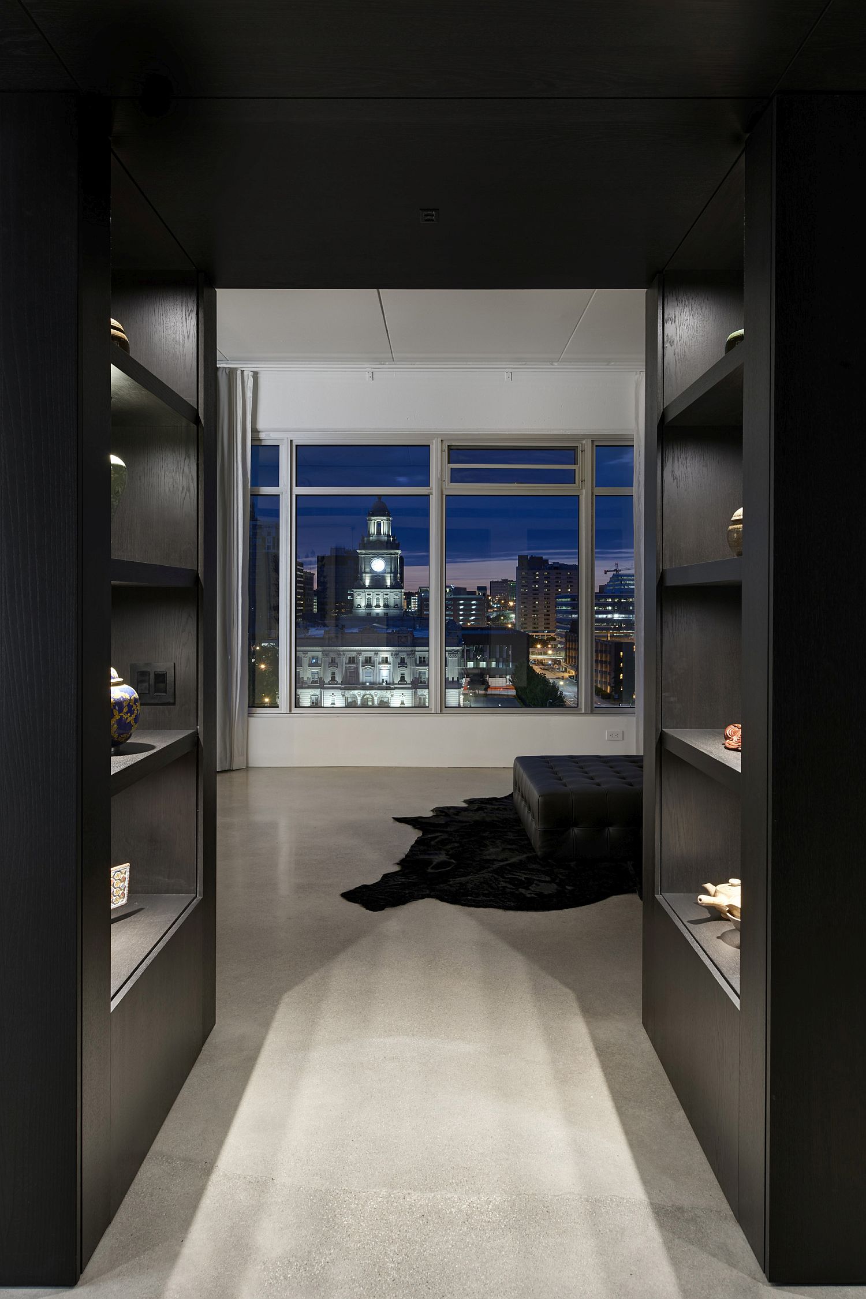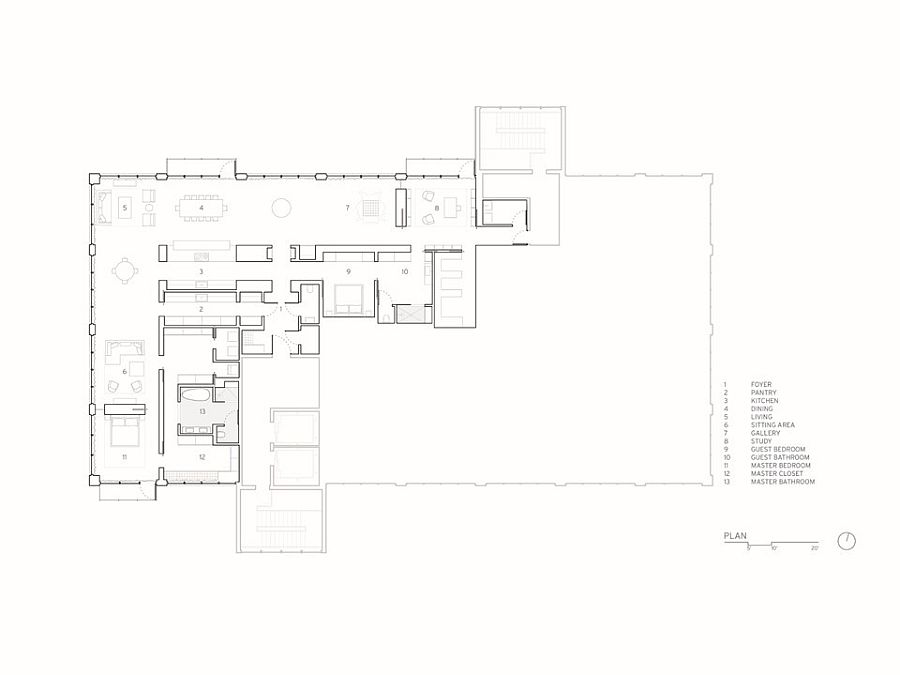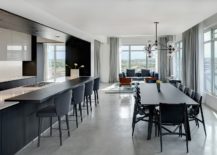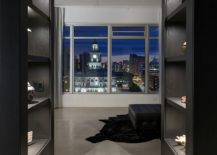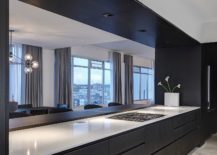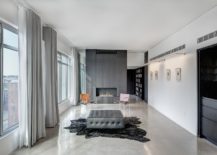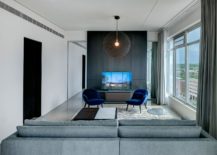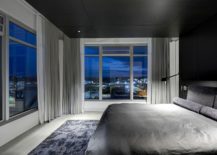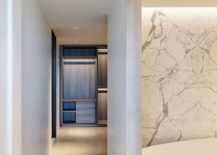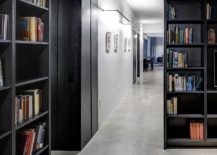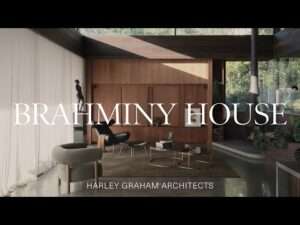Architecture and Design Obsession
Historic Warehouse Renovation in Iowa Balances Light and dark Modern Elements
Think of a renovated warehouse residence and the first things that come to our mind are exposed steel ducts, brick walls and a dash of concrete thrown into the mix. But this contemporary home nestled on the top floor of a historic warehouse in the urban landscape of Des Moines, Iowa is a touch different from the others. It feels polished, smart and sophisticated with its past only making its presence felt in the form of sweeping windows in the living room that bring the city skyline indoors. The balance between light and dark elements is the show-stopping feature here with light colors shaping the public areas and dark hues taking over in private zones.
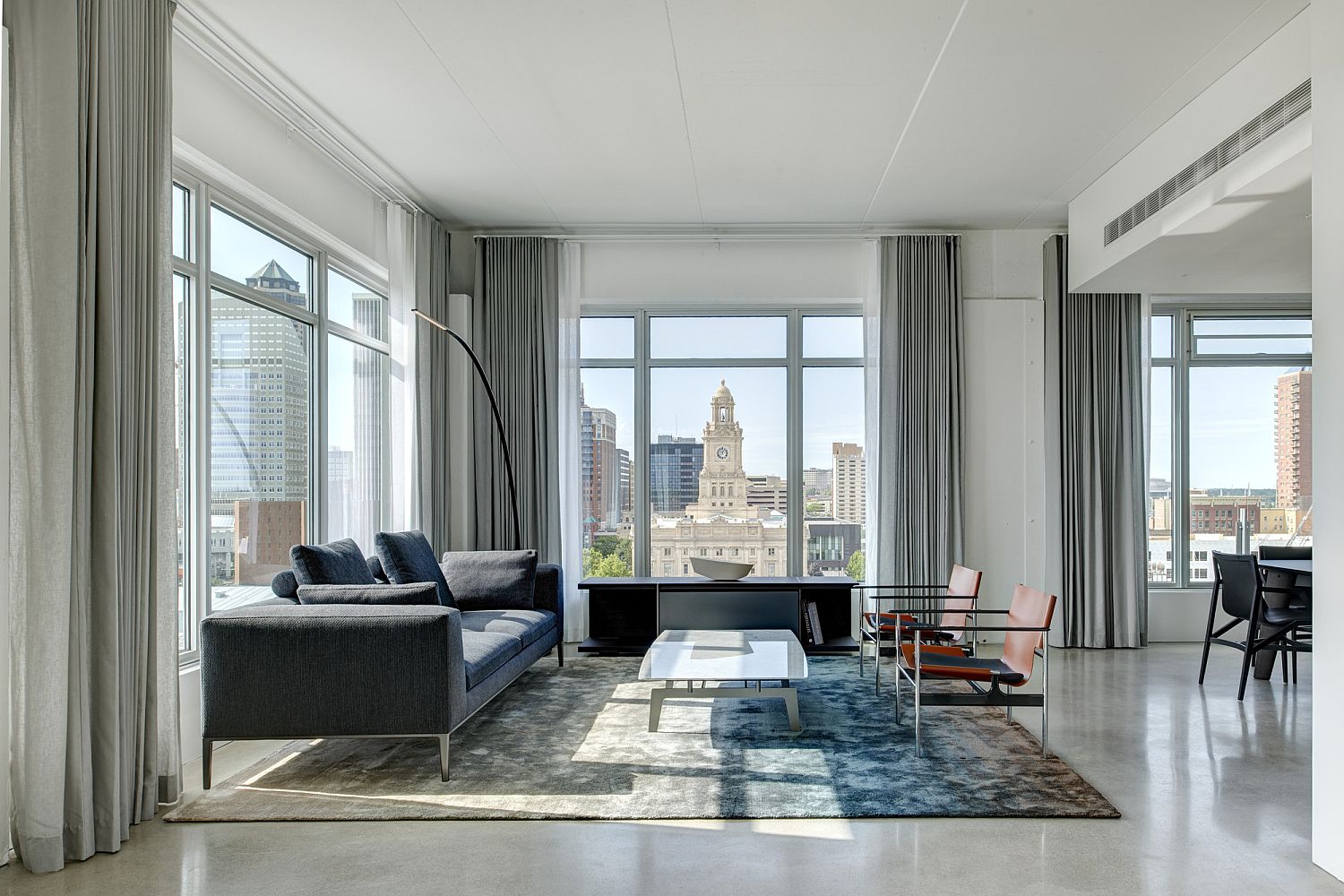
Designed by Neumann Monson Architects, the Whiteline Loft creates a beautiful balance between contrasting visual elements with the darker features in the living area anchoring the white, breezy space and the lighter tones in bedrooms providing freshness to the darker room. This balance flows seamlessly throughout the house with each area transitioning into the next. Dark-stained oak finds a companion in white marble and penny tiles in the bathroom sit snugly next to natural stone and wooden elements – the contrast is both engaging and exquisite.
RELATED: 1920’s Warehouse in Los Angeles Turned into a Splendid Modern Industrial Loft
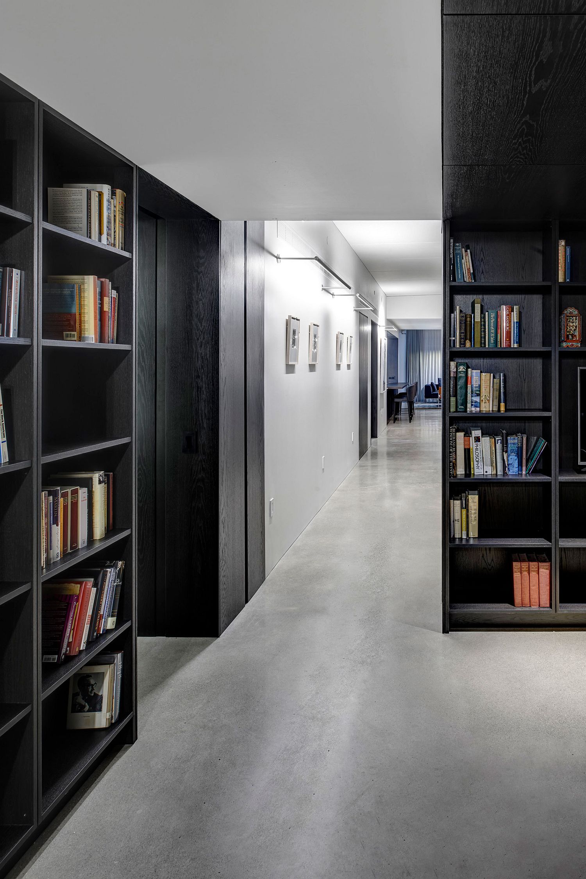
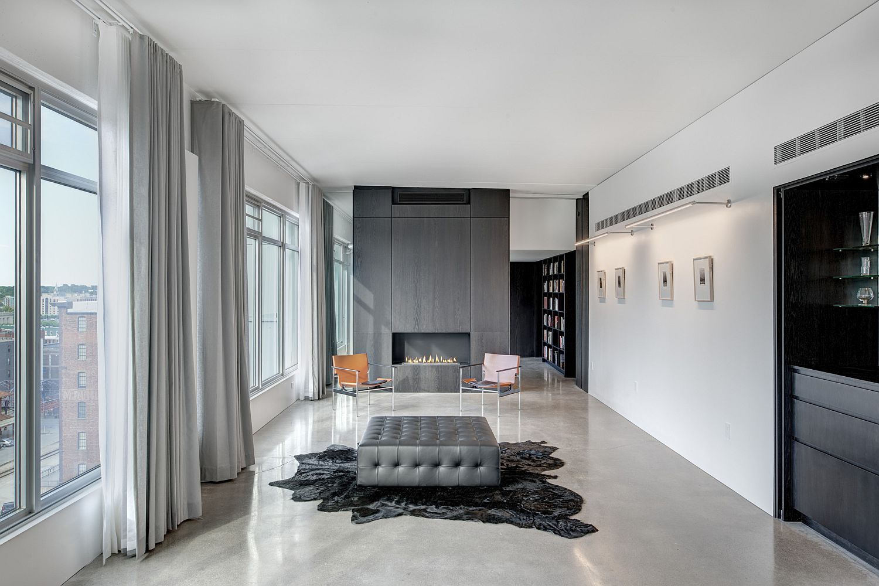
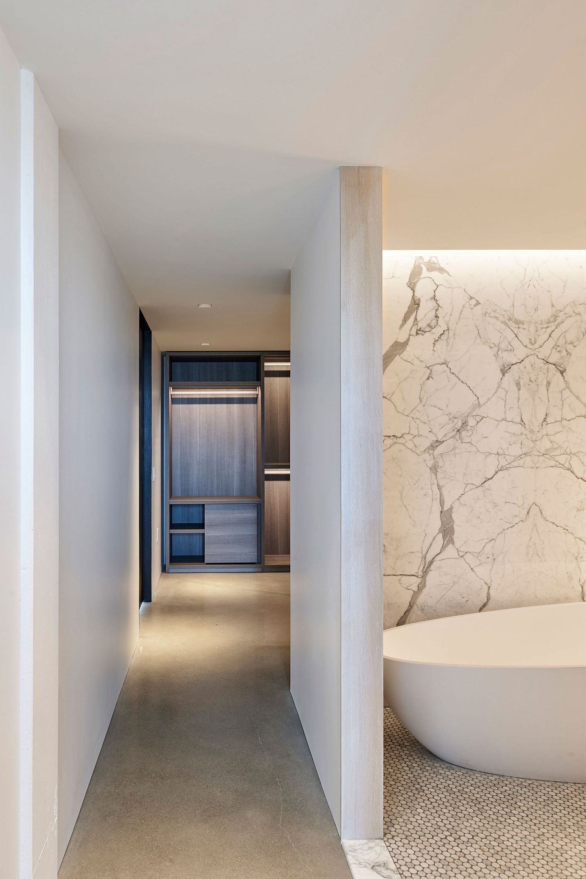
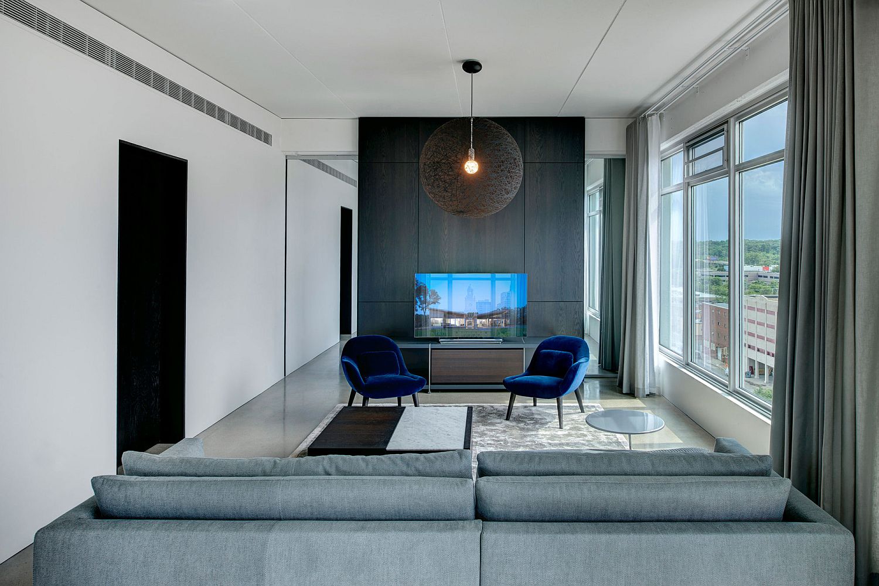
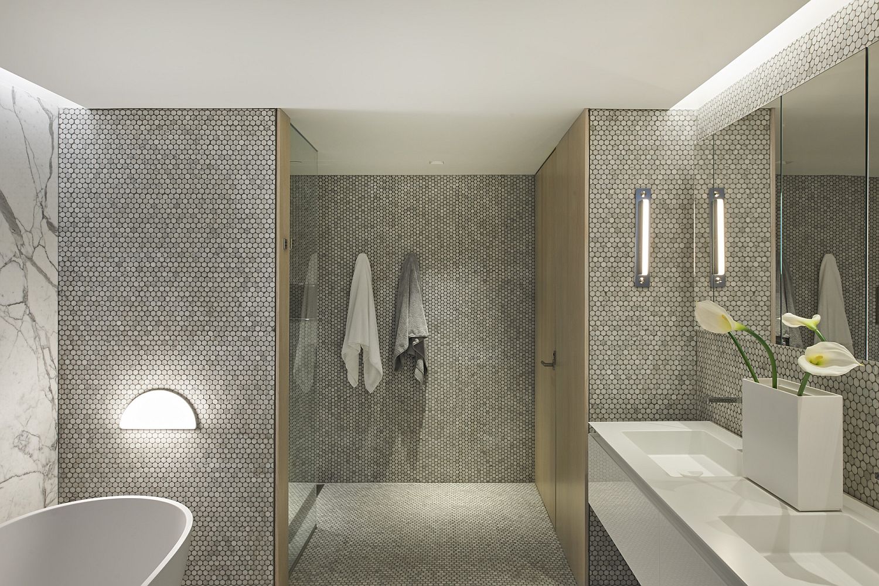
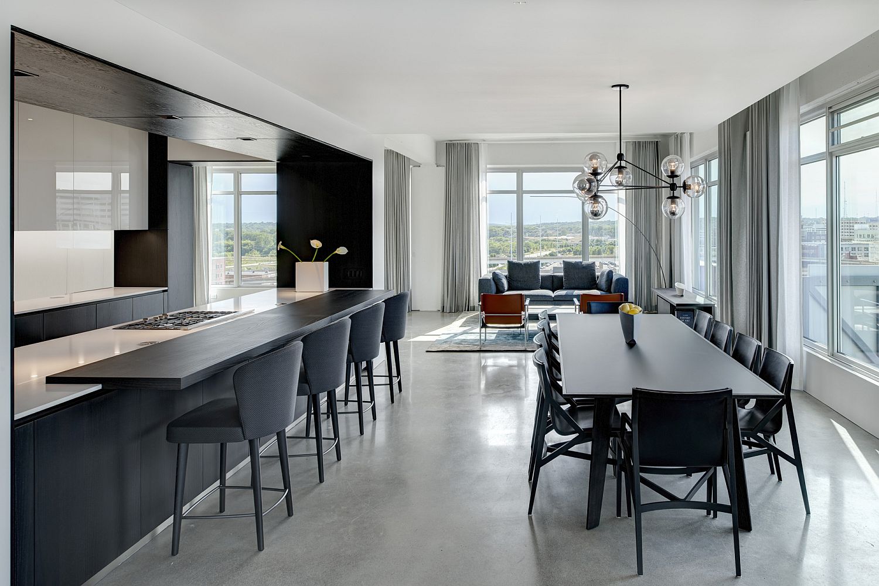
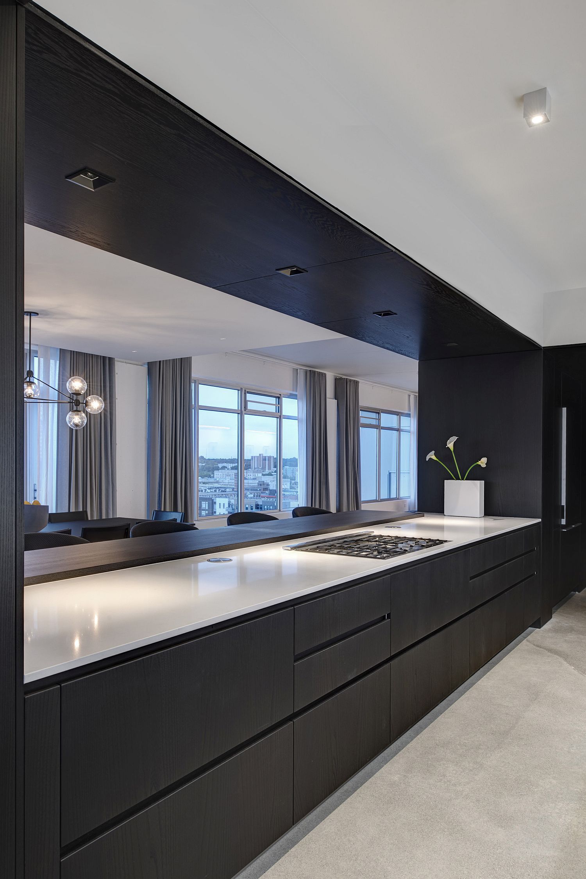
Accent walls and fireplaces spread across the various rooms create lovely focal points with a low ceiling in the private zones adding a sense of privacy. Elegant accent lighting and lovely recessed lights complete an urbane setting that is stunningly radiant! [Photography: Integrated Studio]
RELATED: Converted Warehouse Residence in Sydney Infused with Chic NYC Panache
