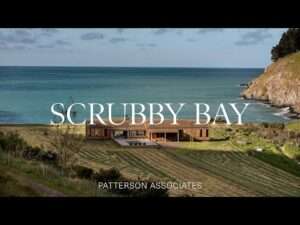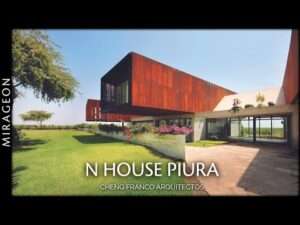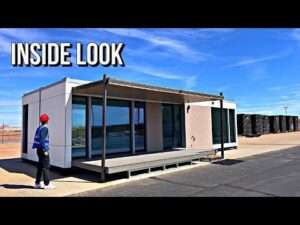Architecture and Design Obsession
Hobart architectâs weekend retreat has turns into a full-time home
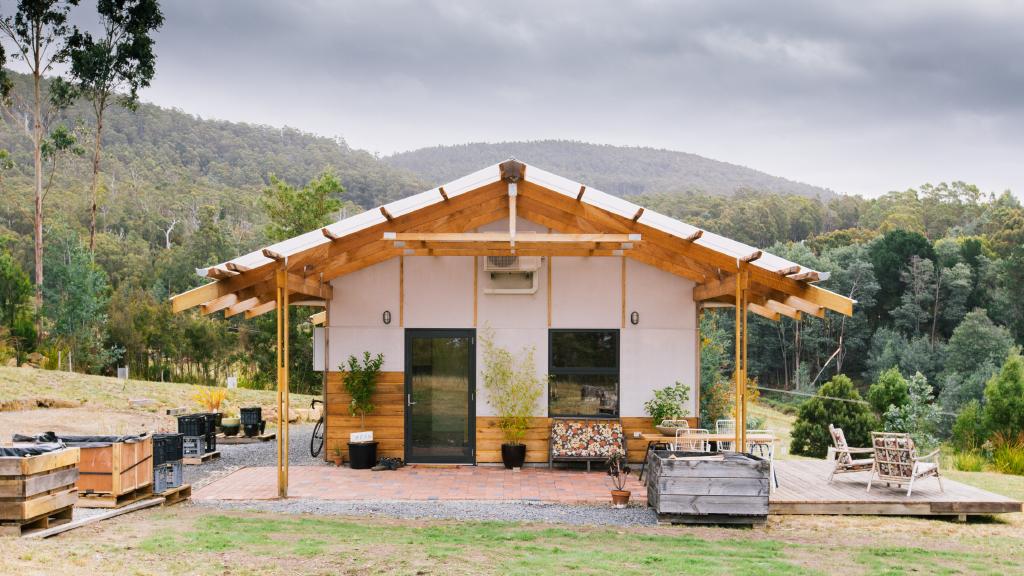
Apple Crate Shack AKA 60k House Designed by Hobart architect Andrew Kerr, AKA director. Picture: JORDAN DAVIS
ARCHITECT Andrew Kerr was guided by needs, not wants when he set out to design and build a small home at Flowerpot.
He described it as an exploration of adequacy. “I was prompted by what I could afford,” Andrew said.
About half of the initial budget for the Apple Crate Shack, also known as the 60k House, was provided by the First Home Builders Grant.
In the end the building cost about $100,000 but in the project’s earliest stages Andrew — director of AKA — was striving to deliver a comfortable home at a low price.
Many young homeowners take on hefty mortgages, but Andrew wanted to take a less travelled path.
To build something of this scale — a one-bedroom house, simple, small and comfortable — was a challenge but also it was all he could afford at the time.
“It was about recognising my limitations,” he said. “I didn’t want the encumbrance that comes with a big mortgage. I wanted to have the freedom to do things like travel.”
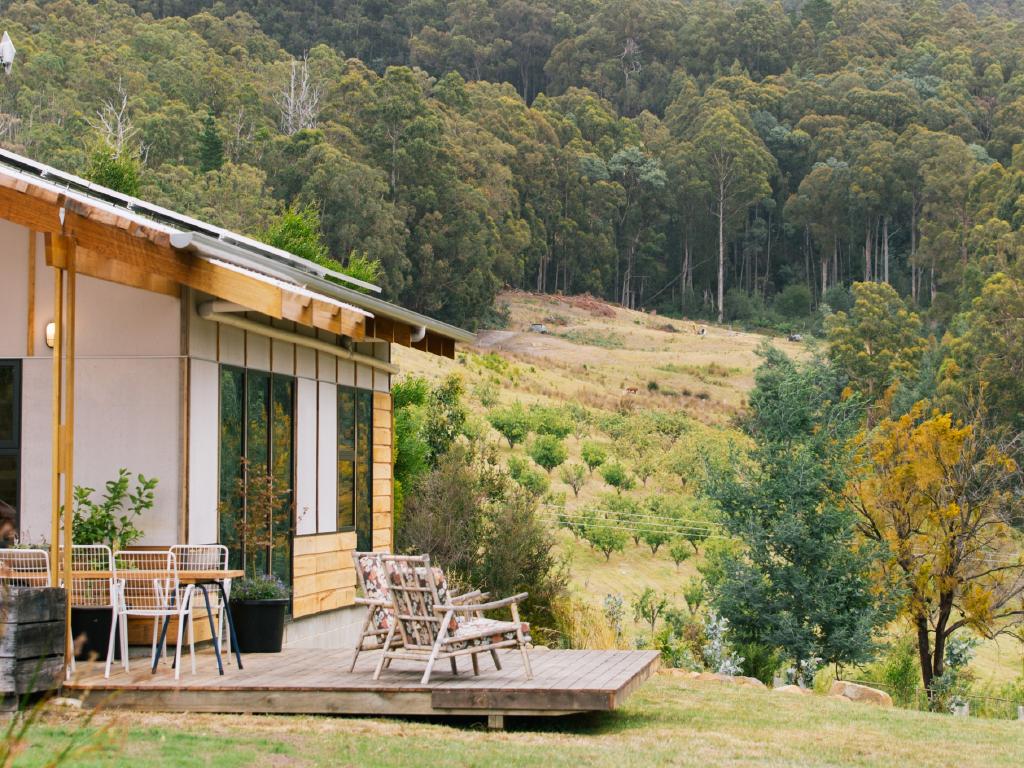
The tranquil setting.
All of the Apple Crate Shack’s timber cladding was milled on site from trees that had to be felled.
For a feature wall, he combined bricks recycled from various locations including an old chimney and footings.
Andrew said the limited materials palette speaks of “durability and economy” while contrasting the rough and the refined.
Just like any build, there were moments along the way that messed with the project’s small budget.
Initially Andrew was not going to use tiles in the bathroom but that changed.
“Part of the process was making a few mistakes, fixing them up, learning from them and then sometimes choosing to pay a little extra to finish something like the tiles in a more traditional way,” he said.
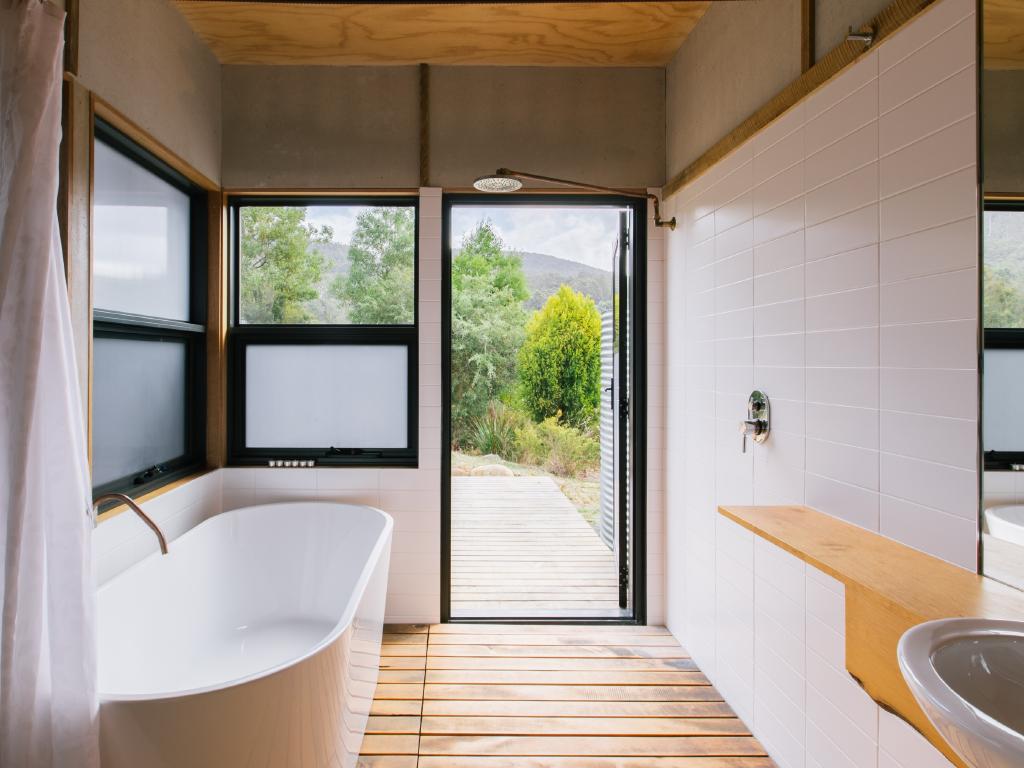
A little touch of luxury.
“I made other choices like adding polished concrete floors that were not part of the early plans.
“Something like the Huon pine duck boards in the shower is something you don’t often see in Tassie.
“I’d say one of the best features of the house is the indoor-outdoor shower, although I have not been able to convince any of my clients that they might like one in their own home — yet!
“There is nothing better than having a hot shower on a cold night, outside under the stars.”
Andrew’s home has a floor size of just 61sqm, in a country which, alongside America, has the world’s largest houses.
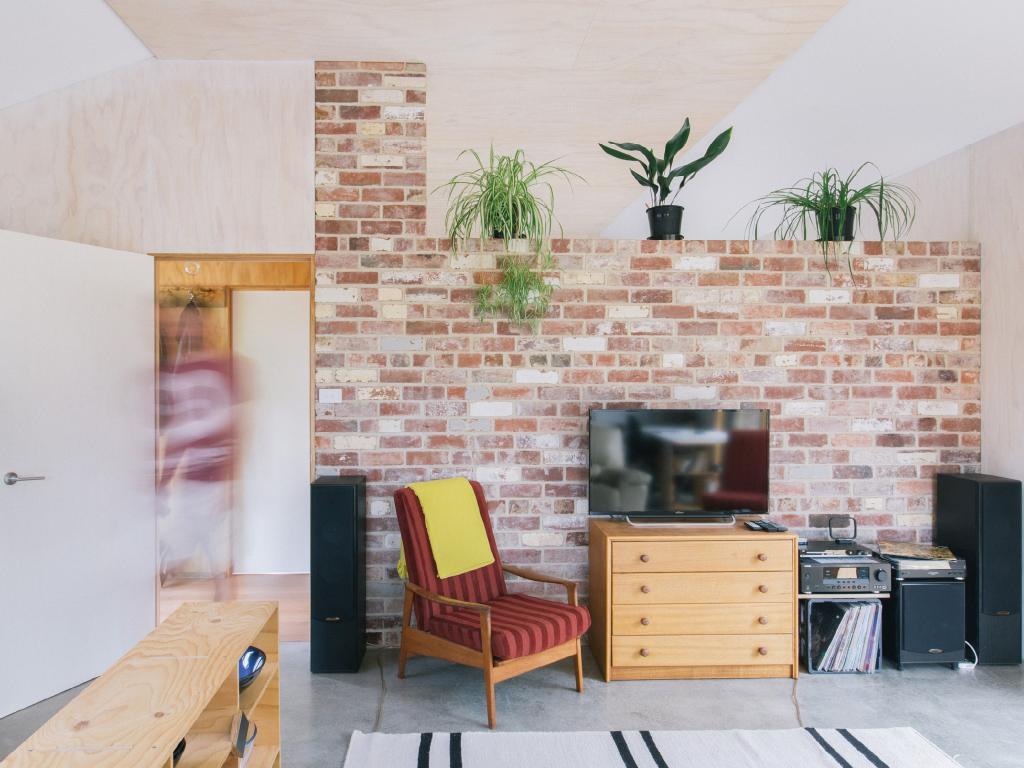
The recycled wall, a highlight feature of the home’s living area.
“Traditionally it’s probably because we have a lot of space,” he said. “But block sizes are getting smaller and houses larger so people’s traditional Aussie backyard is disappearing, which is a shame.
“I didn’t want a house that would spread over the site. I wanted to keep the house small but have well designed outdoor spaces that you can open onto and extend outwards to make it feel bigger.”
Alongside designing the house and working with his builder, R B Edwards & Son, Andrew also published an extensive blog about the project.
There are over 70 posts — and counting — covering everything from site analysis to digging the footings, framing the roof to choosing to make the house available via Airbnb when Andrew is travelling.
The Apple Crate Shack was among the short-listed projects at the Tasmanian Architecture Awards held by the Australian Institute of Architects Tasmanian chapter earlier this month and in July’s Houses magazine awards in the Sustainability category.
