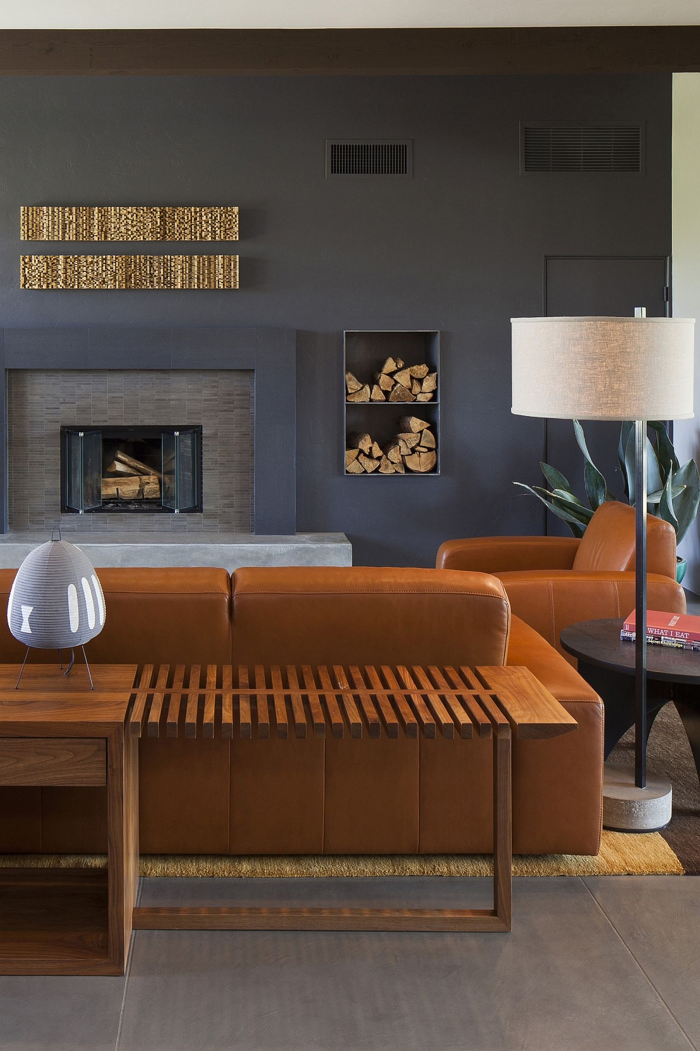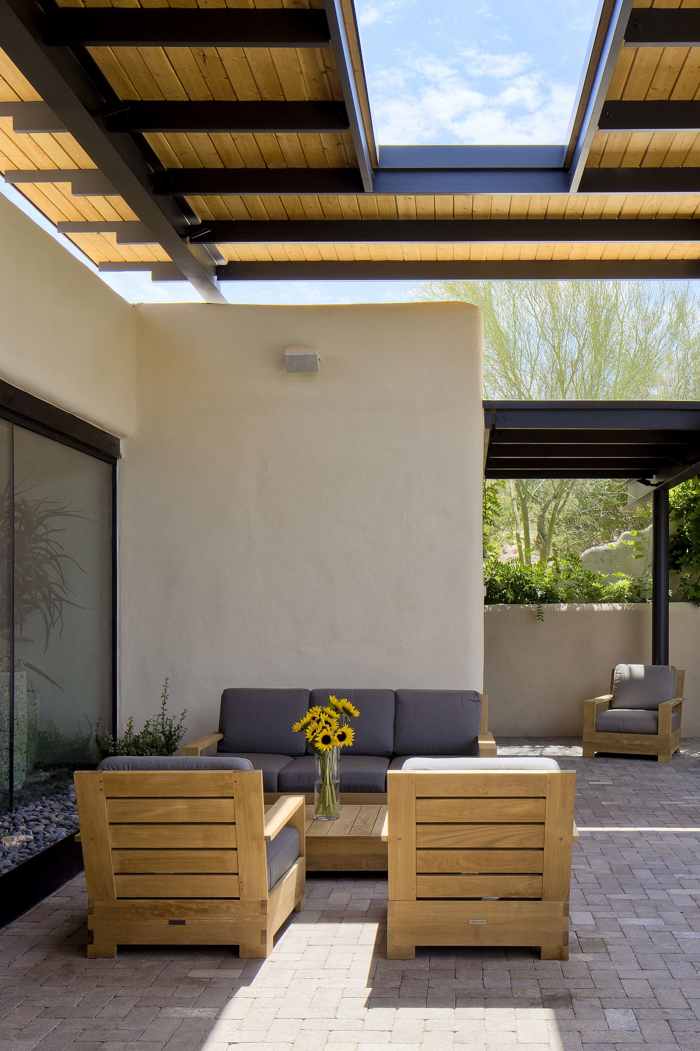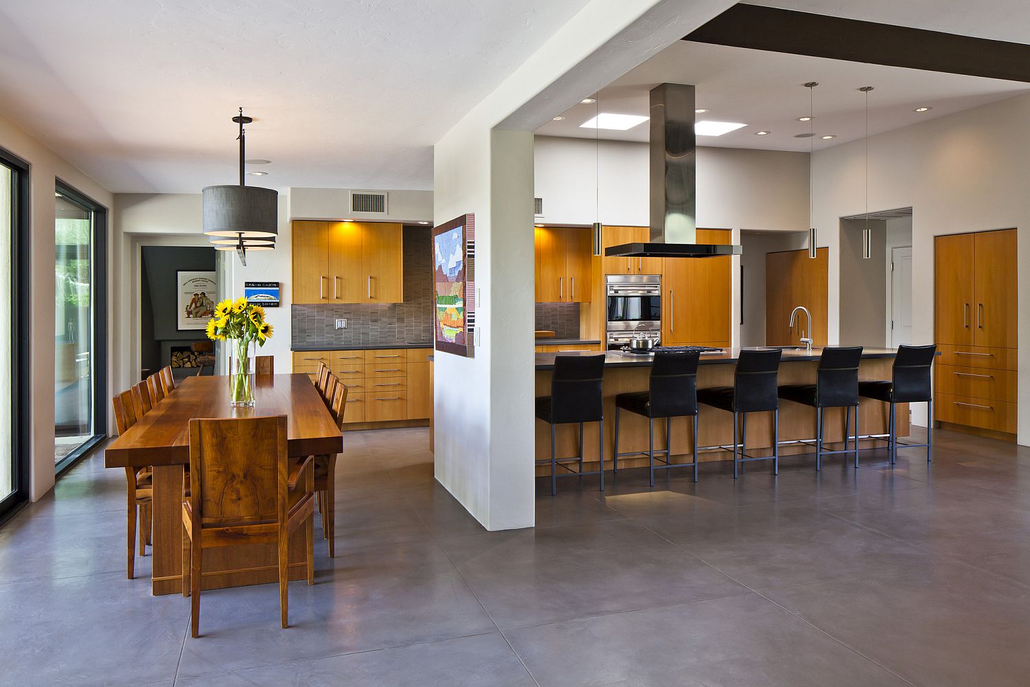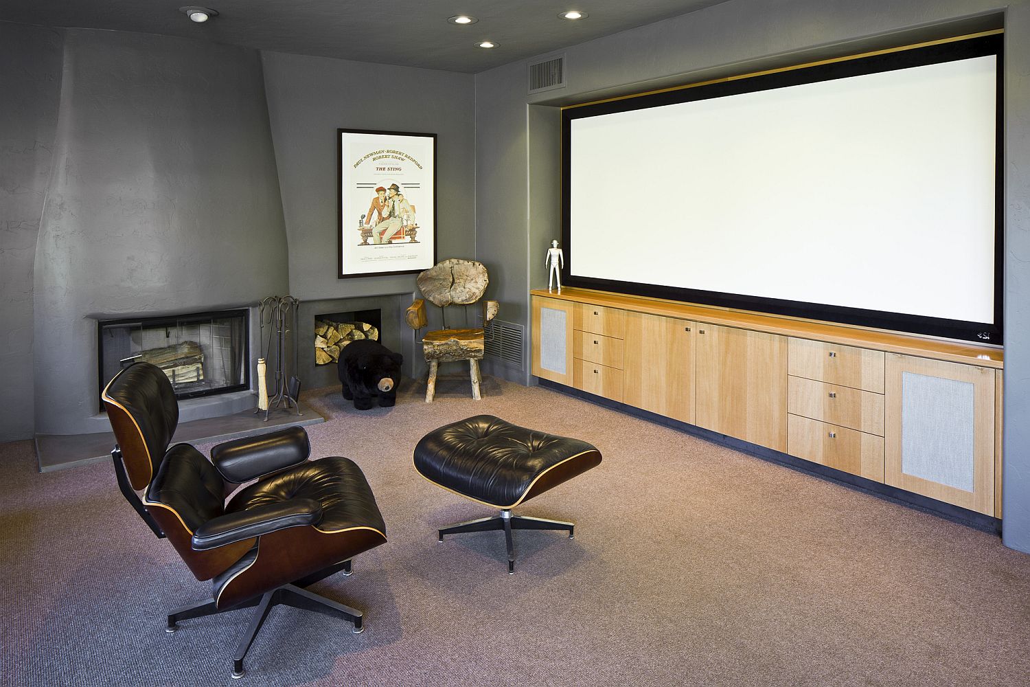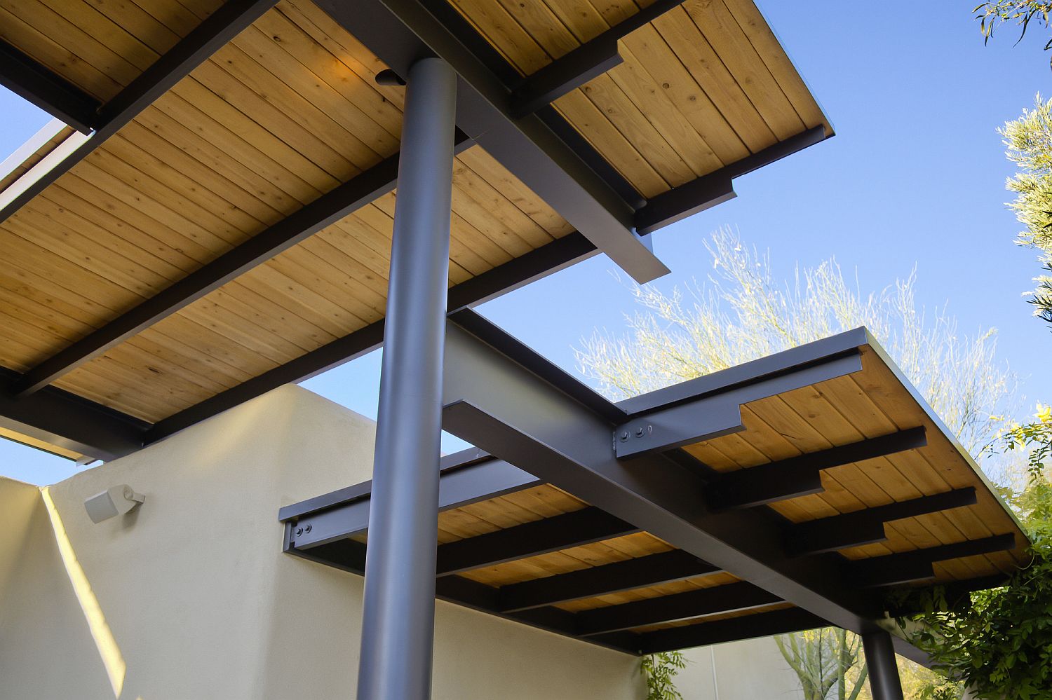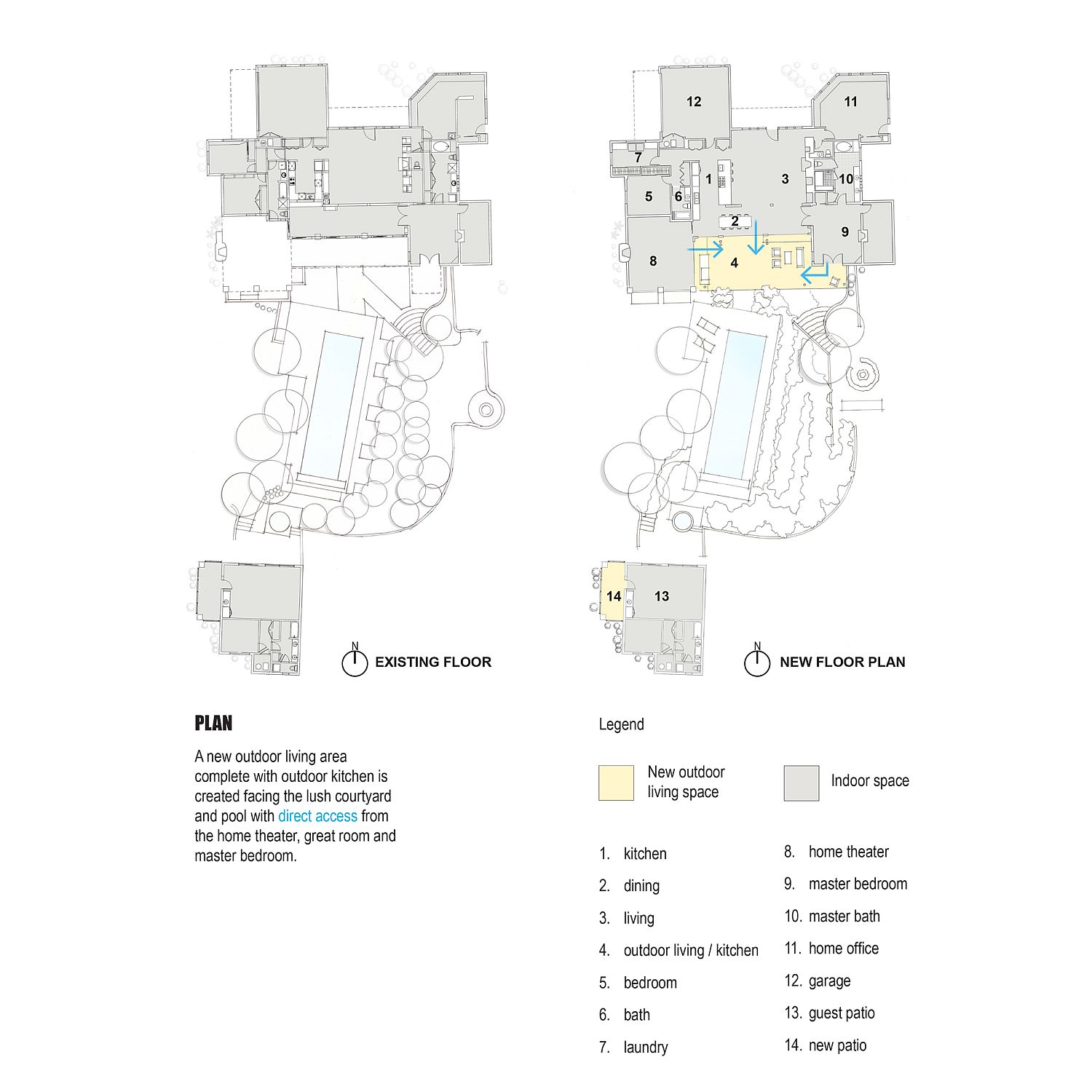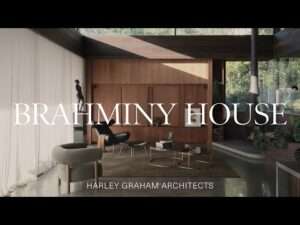Architecture and Design Obsession
Canopy House: Outdoor Living Area and Kitchen You Will Love!
Most home renovations tend to focus on the interior of the house and transform a boring or unusable space into a cheerful, modern hub. But the Canopy House in Tucson, Arizona takes an entirely different route with a makeover that extends the residence outwards. A New outdoor living area and kitchen house under a light wood and steel structure. The wood and steel shade offers protection from the harsh desert sun even as a small gap between the two brings in a healthy dose of natural light. Surrounded by an oasis of greenery and a dashing backyard pool, it is this outdoor hangout that becomes the new highlight of the residence.
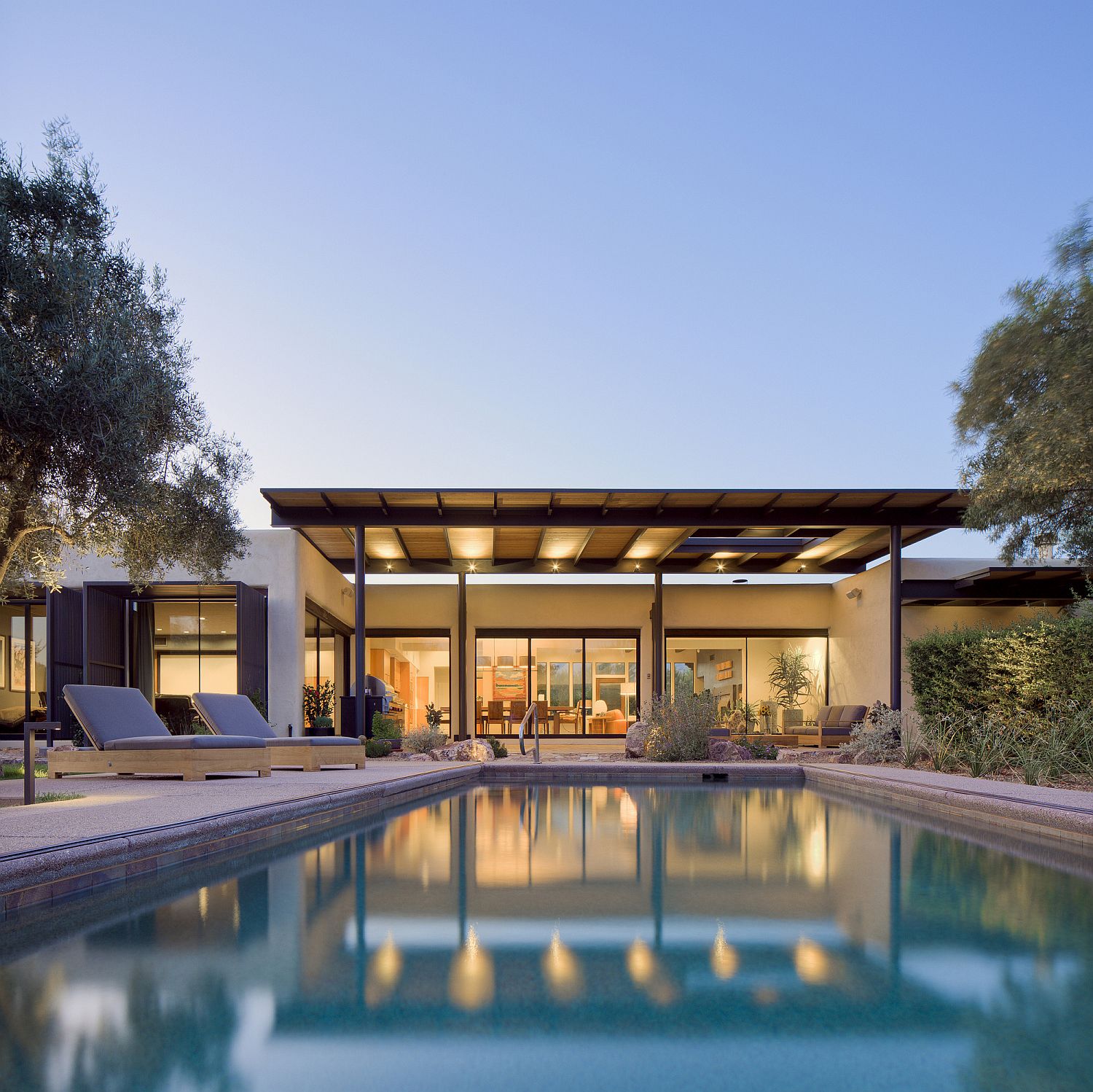
Designed by Rob Paulus Architects, the Canopy House uses Douglas fir wood both on the inside and outside to create a visual link between the two spaces. Walls in gray along with wooden cabinets and finishes that usher in an orangey glow give the contemporary home a charm of its own. An open plan living full of light and the courtyard outside becomes a part of the visual inside with flawless ease. [Photography: Cooperthwaite Photography + Productions]
RELATED: Salt and Pepper House: Curated Interior Crafted Around Love for Cooking!
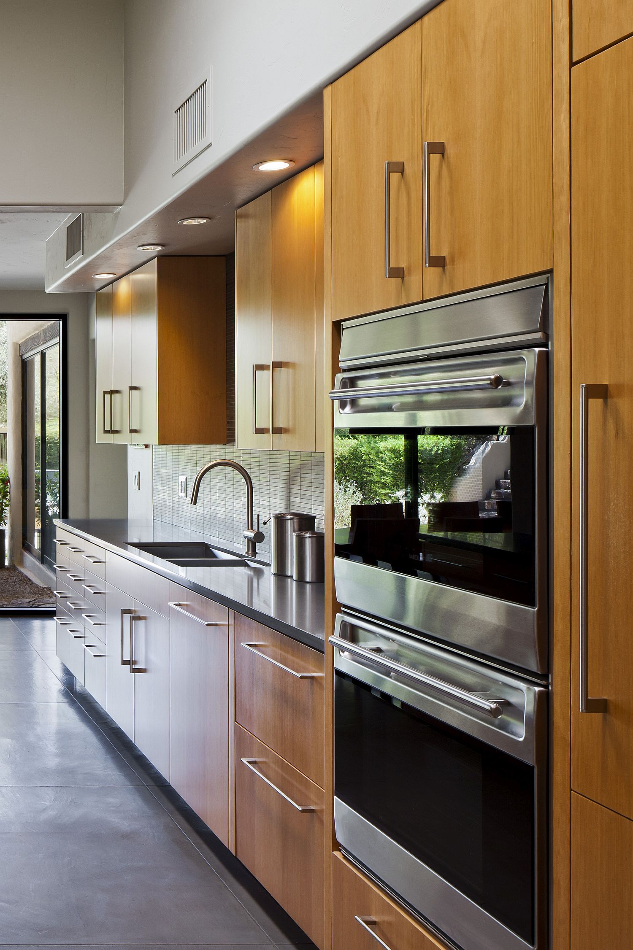
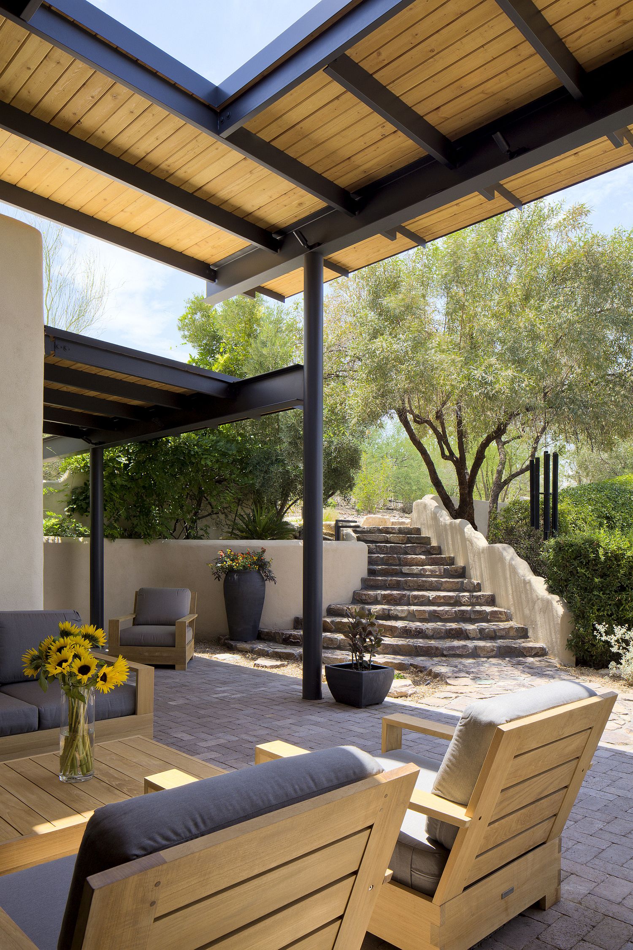
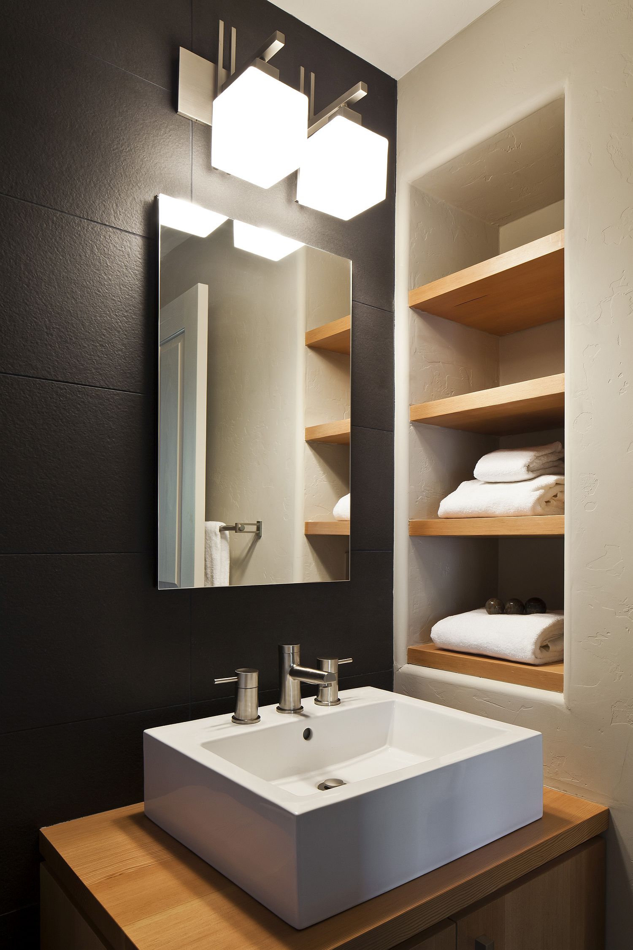
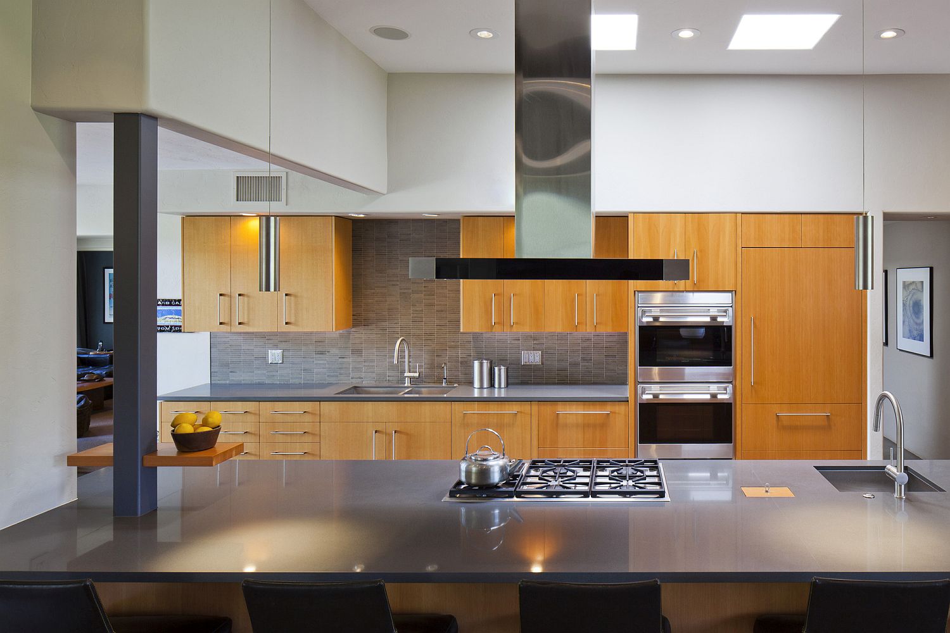
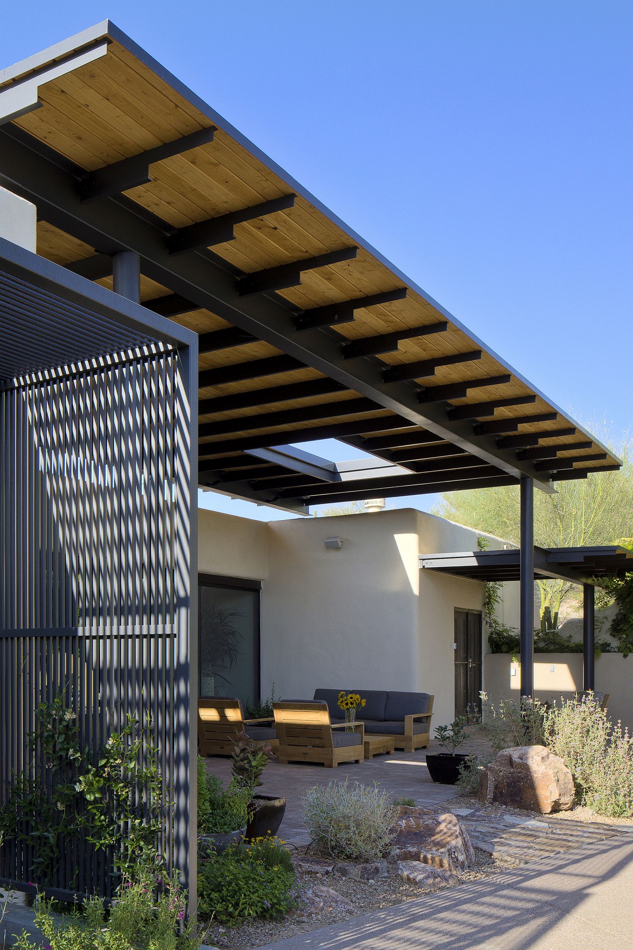
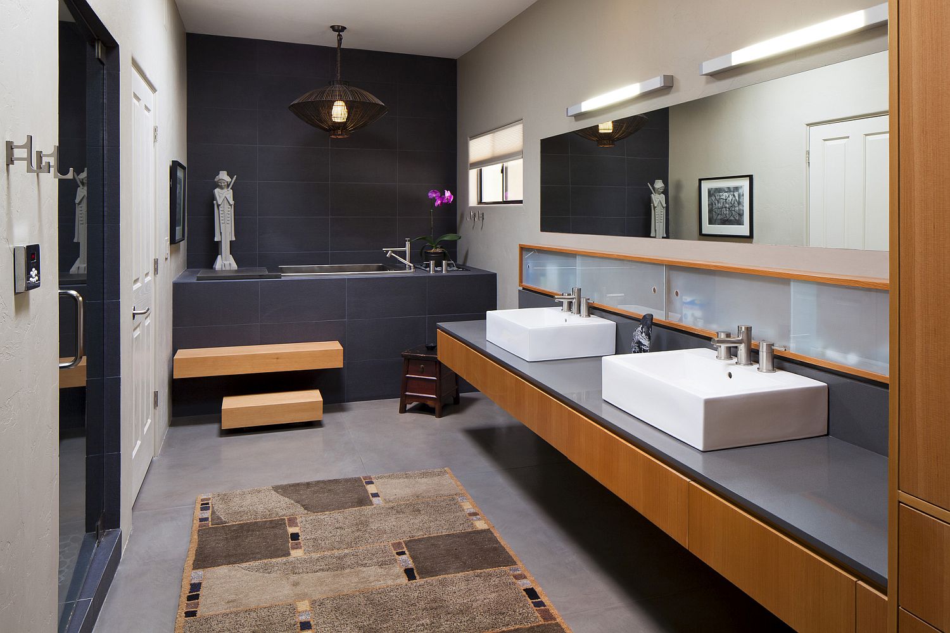
This renovation for a physician and author opens the house up in plan and section to embrace the lush landscape of its desert site while improving the flow and experience of the property. New forms are crisp and clean to contrast with the heavy and rounded vocabulary of the existing building.
RELATED: Indoor-Outdoor Home Design: Multi-Level Garden House in El Salvador
