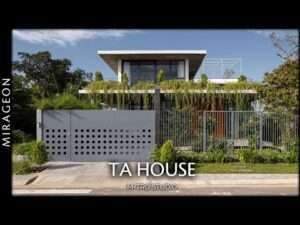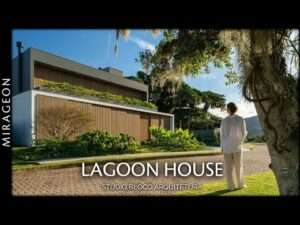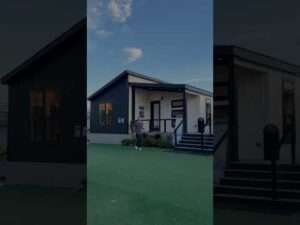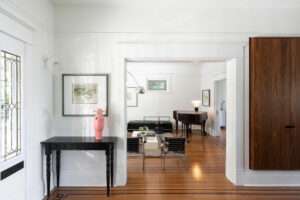Architecture and Design Obsession
Spanish Steel: 9 Stunning Metal Façades
Architects: Find the perfect materials for your next project through Architizer. Manufacturers: Sign up now to learn how you can get seen by the world’s top architecture firms.
Spain advances contemporary architecture by learning from its past. With the second highest number of World Heritage Sites globally and an eclectic mix of building styles, the country has also produced famous designers like Gaudí, Moneo and Calatrava. As a nation, it remains one of the most culturally diverse places in the world. This has helped shaped Spain’s rich architectural history. While its boundaries have been redrawn over time and various civilizations left their mark, the country continues to champion new architecture and novel design strategies.
Taking a closer look at Spain’s contemporary design culture, we’ve rounded up a collection of metal-clad projects by designers that champion dynamic material investigations. Though these buildings are situated in very different regions in the country, they each show how architects are creating exciting works of metallic architecture that respond to the local context. At a variety of scales, they explore contemporary ideas on enclosure, surface and envelope. Together, they showcase how architects can create poetic, stunning metal façades.


Public Space Teatro La Lira by RCR Arquitectes, Ripoll, Girona, Spain
RCR’s “La Lira” project transformed a vacant lot, a space that broke the continuity of an urban block overlooking the River Ter. The new theater space was designed as a high porch which shelters the open space and underground, multi-use room below. As a completed project, the design reestablishes the riverfront façade and reframes the surrounding city fabric. Both the porch space and bridge were made with weathering steel that recalls the metallurgical traditions of the town.


San Telmo Museum Expansion by Nieto Sobejano Arquitectos, San Sebastián, Spain
Created as an expansion to the original San Telmo Museum, this project aimed to restitch the urban fabric of San Sebastian through a site between Monte Urgull and the city. Balancing natural and artificial landscapes, the project uses a new, permeable green wall to define powerful relationships between ecology, light and space. The new metal wall and façade reestablishes the museum’s entity while connecting the institution back to its context.


Parish Church of Santa Monica by Vicens & Ramos, Rivas-Vaciamadrid, Spain
Established through the guidance of the Diocesan Council of Temples, the Parish of Santa Monica integrates priest housing, Parish offices and Church program space. As a new landmark with the urban medium, the project was designed as a testimony to the “spiritual function produced in its interior.” Formally, the project stands as a series of sculptural moments that form the building’s steel façade.


History Museum of Lugo by Nieto Sobejano Arquitectos, Lugo, Spain
Lugo’s new History Museum was created as a point of arrival for visitors to the city. Merging architecture and landscape, the design combines the qualities of both a park and a museum. Linked to the larger sequence of green spaces in the city, the project combines large circular courtyards, cylindrical bastions and a vegetative, metallic landscape.


CaixaForum by Herzog and de Meuron, Madrid, Spain
Herzog and de Meuron’s CaixaForum was designed as an urban magnet and a new address for the arts scene in Madrid. Drawing visitors through mass and program, the project uses the former power station’s brick shell, and inserted the new components of the Caixa Forum. The new design addresses the identity of the institution and the surrounding context through steel, space and surgical incision.


Bell-Lloc Winery by RCR Arquitectes, Palamós, Girona, Spain
RCR’s Bell-Lloc winery was designed as an underground promenade, a space that emerges among the forest and vineyard. Dramatic spatial conditions are formed by attention to light, ephemerality and penumbra, or shadows between spaces. Geometry is balanced with steel and stone, surrounding visitors in unfamiliar, critically imagined spaces.


Studio Sitges by Olson Kundig, Sitges, Spain
Olson Kundig’s Studio Sitges was designed as a live/work space for a photographer and his family. Capturing the casual energy of the surrounding beach town, the project uses weathered steel and large panels of Corten as cladding and connection to the nearby street. Embracing the mild climate, the design includes pivot and sliding doors to merge exterior and interior space.


Faustino Winery by Foster + Partners, Puerto Castilla, Spain
Clad in steel, oak and glass, the new Bodegas Portia project was Foster + Partners’ first winery. Taking a chance to step back and look afresh at this ancient building type, the design team created a building which carefully uses the site’s topography to aid in the winemaking process. Reducing energy demands and optimizing working conditions, the project was made with a trefoil plan and Corten steel shingle cladding along its vertical elevations.


Ortuella Culture House by Aq4 arquitectura, Ortuella, Spain
Aq4’s Ortuella Culture house was designed to address its surroundings while creating a pedestrian route that joins the main street to the square. Using bands of varied dimensions, the project defines hierarchy and flexibility through solid and void. The overall volume was modified to the topography of the square, while weathering steel was used to recall the region’s mining past.
Research Metal Façade Manufacturers
Research all your architectural materials and products through Architizer: Click here to sign up now. Are you a manufacturer looking to connect with architects? Click here.



