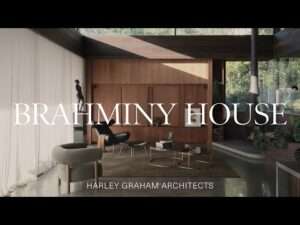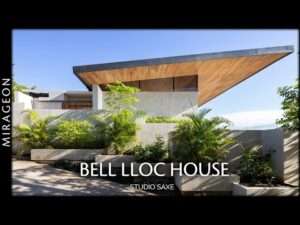Architecture and Design Obsession
Urban Oases: 7 Green Spaces Infiltrating the Concrete Jungle
Architects: Find the perfect materials for your next project through Architizer. Manufacturers: Sign up now to learn how you can get seen by the world’s top architecture firms.
The archetypal oasis, a source of food, water and shelter from the elements, is found, almost by definition, in remote or extreme settings — an island of life and fertility surrounded by barren or inhospitable terrain. Yet cities, often lacking in biodiversity and located in extreme settings, are also a context for oases, or in need of them. And like all city spaces, urban oases are inherently architectural. These include structures that enable the creation of green spaces, where a park could not otherwise exist, or architecture that enhances engagement with existing parks and oases.
As manufactured oases, these structures are intended to serve social roles in addition to biological or environmental ones. Each project creates a venue for nature, but also introduces public spaces where they did not exist before. Some of the works are designed to generate economic changes, as well. Most cities import food from surrounding towns, whereas some of these projects transform traditional foodways, improving access to fresh food and and fostering autonomy within communities. Each project serves to reimagine not only the architecture of our cities, but the very narrative of modern urbanization and development.
Research Green Manufacturers


Invasión Verde by Denise and Claudia Ampuero, Lima, Peru
Invasión Verde came about as a response to the lack of green spaces incorporated during spurts of rapid industrialization and urbanization in Lima. The design effectively reverses these processes, by peeling away urban surfaces to make room for patches of green grass and hillocks. Chairs were also created out of recycled materials and greenery. The project demonstrates that processes of urban development are not unidirectional, but rather in a constant state of continuous and entropic change.



X-Scape by X-Scape, Tempe, Ariz., United States
The X-Scape space was created to liven up the common area of a university campus. The eponymous design team was made up of students from a variety of disciplines, each bringing different concerns and priorities — chief among them were accessibility and the need to introduce more greenery to the campus. The result was a manufactured landscape, imitating organic forms and accommodating real plant life, to serve as a social and visual focal point for the entire school community.



THE INFINITE GREEN by ADAM KALINOWSKI, Wrocław, Poland
Rather than imitating an undeveloped landscape, THE INFINITE GREEN creates an overtly architectural platform for urban plant life. Conceived of as a “wall,” the structure defies conventional uses of walls as structures of exclusion or detention, instead suggesting possibilities for architecture to support the growth of diverse and dynamic ecosystems. This paradigm shift is reflected not only in the abundant greenery bursting from the pavilion, but in the curvilinear shape of the wall, curling in upon itself — rendering the structure completely useless according to more traditional criteria.


Growroom by Husum Lindholm Architects, Copenhagen, Denmark
Husum Lindholm Architect’s Growroom is formally similar to THE INFINITE GREEN, featuring undulating walls made up of layers of stacked plant beds. Yet the project stays true to the notion of an oasis — not only as a space of greenery but as a source of strength and sustenance. In addition to providing a site for community engagement, the structure is intended to serve as a model for the future of urban farming.



The Green Embassy by Steffen Impgaard, Aarhus, Denmark
The Green Embassy also promotes urban farming, fueled by crowdsourced labor and community engagement. The structure functions as both a grow room and workshop, where citizens of Aarhus can learn how to grow their own food. In addition to importing agriculture into an urban context, the project introduces an architecture uncommon to this setting, composed almost entirely of organic materials, and featuring an exterior made of strips of willow.



la rue des utopies by compagnie des rues, Paris, France
For la rue des utopies, compagne des rues used architecture to reanimate an existing oasis within Paris. Transposed onto a patch of lime trees is a wooden ambulatory, raised up to the leafy canopy of the park. The simple shift makes a world of a difference, enveloping visitors in an otherworldly environment, completely (if temporarily) removed from their urban surroundings.



BREATHE by SO – IL, Milan, Italy
The design of BREATHE illustrates the struggle to incorporate green spaces within a developed landscape. Squeezed between two buildings, the structure reaches above the rooftops of the surrounding neighborhood like a plant growing towards the sun. The project imagines a new relationship between living spaces and plant life, by bringing the oasis into the home, with a garden crowning the roof of this tower-like house.
Research Green Manufacturers
Architects: Find the perfect materials for your next project through Architizer. Manufacturers: Sign up now to learn how you can get seen by the world’s top architecture firms.



