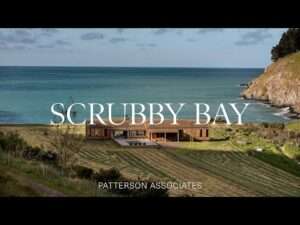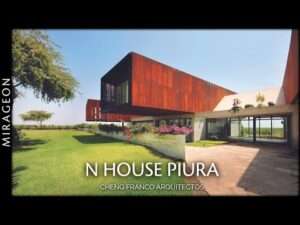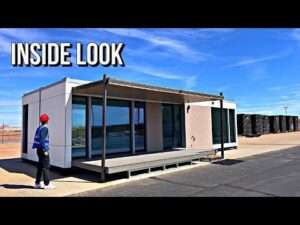Architecture and Design Obsession
Who wants a stylish, new four-bedroom home for under $150,000?
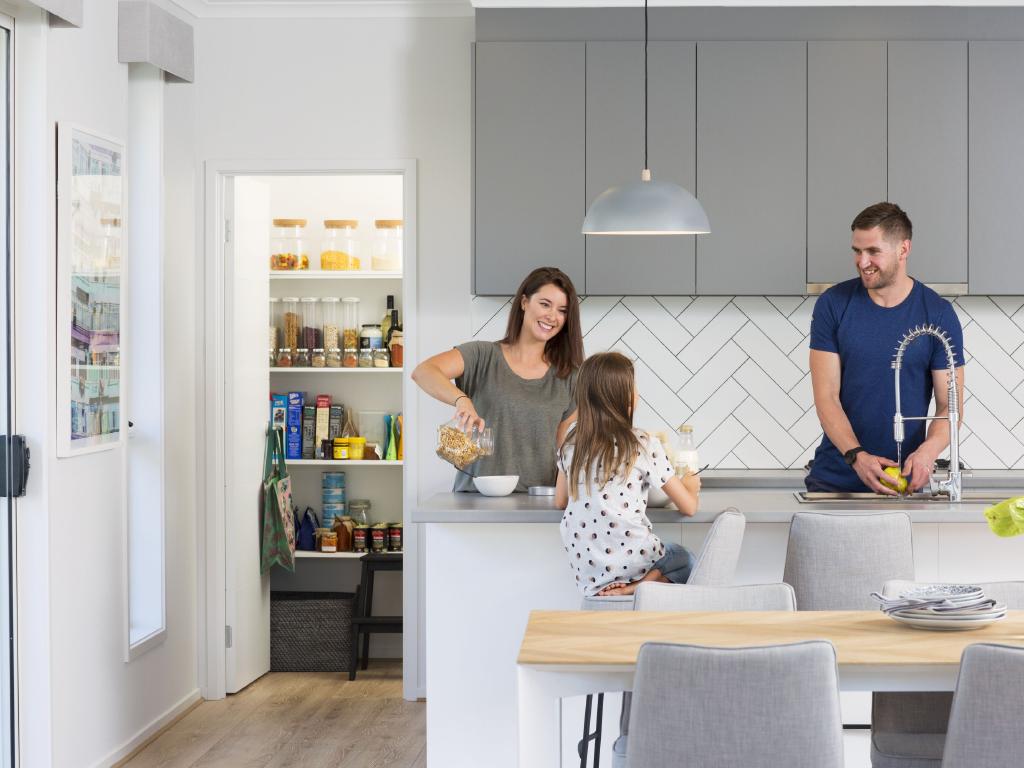
SA Home mag: Hickinbotham Newbury at Andrew Farm, supplied by Hickinbotham
STYLE, functionality and affordability are three words that don’t always go hand in hand when it comes to buying a home. Sure you can have a stylish home that has everything a modern family would want – but you’ll have to pay the price, right?
Or you can have an affordable home but you will need to make certain sacrifices – like making the kids share a bedroom or putting the idea of a second living space on the backburner.
Well, what if that wasn’t the case?
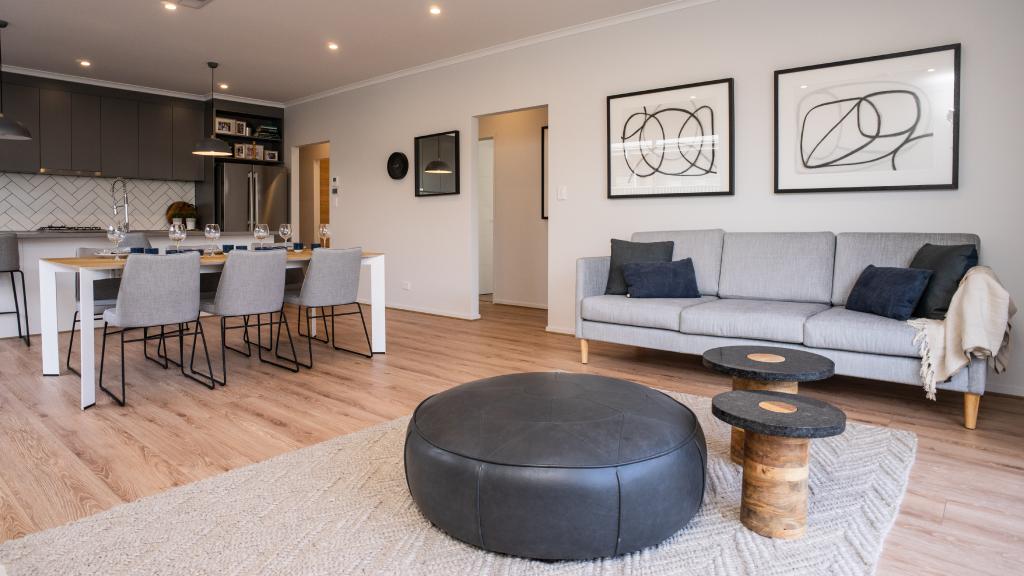
Hickinbotham’s Newbury design, on display at Andrews Rd, Andrews Farm. Pictures: Nick Clayton.
What if you could have your four-bedroom home, two living spaces, a double garage and a designer kitchen from just $143,900? And to make things even better – you don’t even need to fork out for a big block.
This is the reality of the Newbury design by Hickinbotham, which recently opened for display and is already proving popular with young families for its liveability factor and stylish finishes.
The new display home is open to view at Brookmont estate at Andrews Farm.
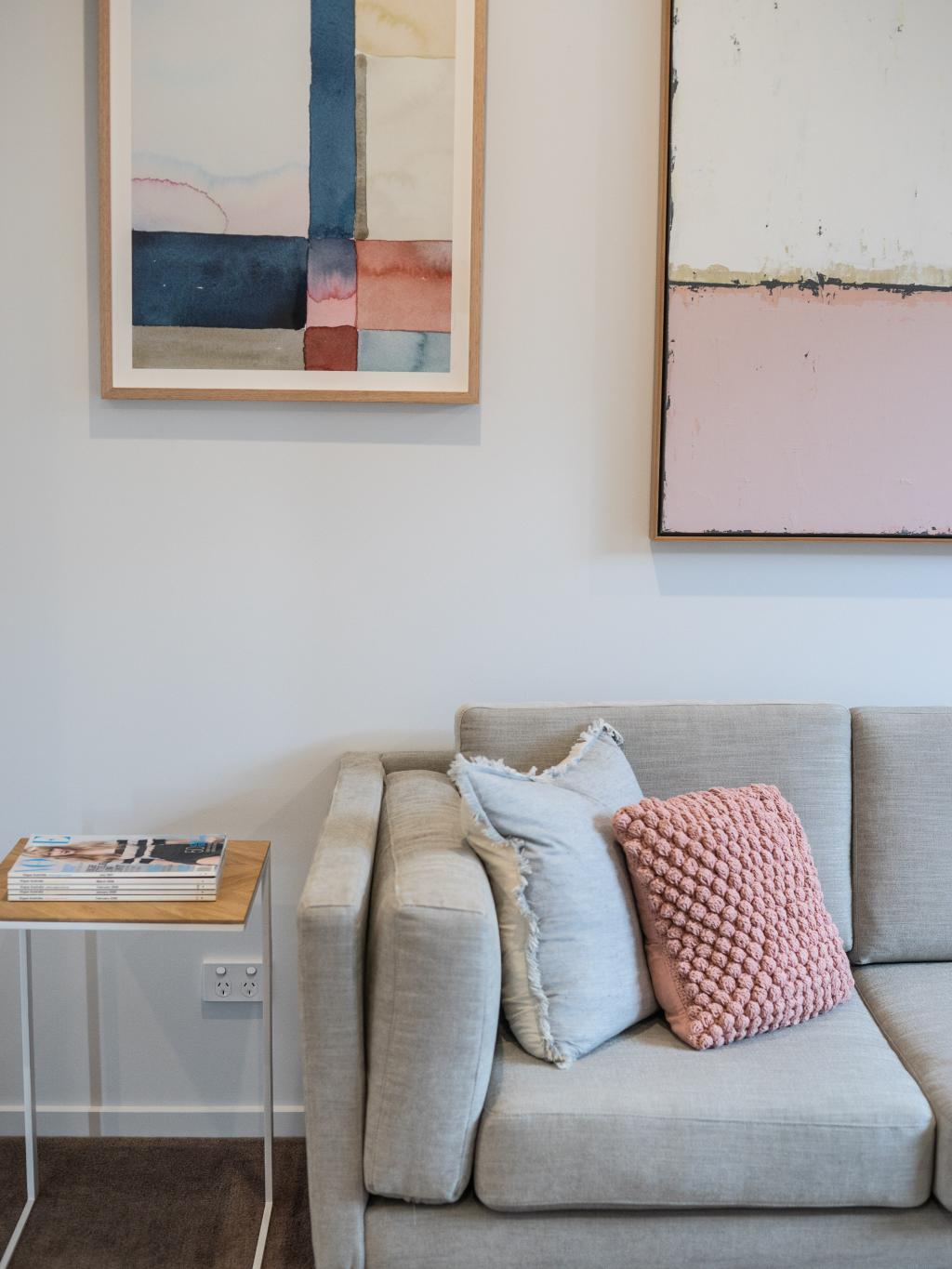
Hickinbotham’s Newbury design, on display at Andrews Rd, Andrews Farm. Pictures: Nick Clayton.
Hickinbotham’s design director Ruth Vagnarelli says there was a hole in the market for a really clever four-bedroom design that would suit a modest block size.
“The Newbury is a new design to suit anyone wanting a four-bedroom home that has everything you need and does not compromise on space or light or liveability – yet all magically fits on a 14m wide block,” she says.
“This means you don’t have to spend a fortune on land size to have it all.”
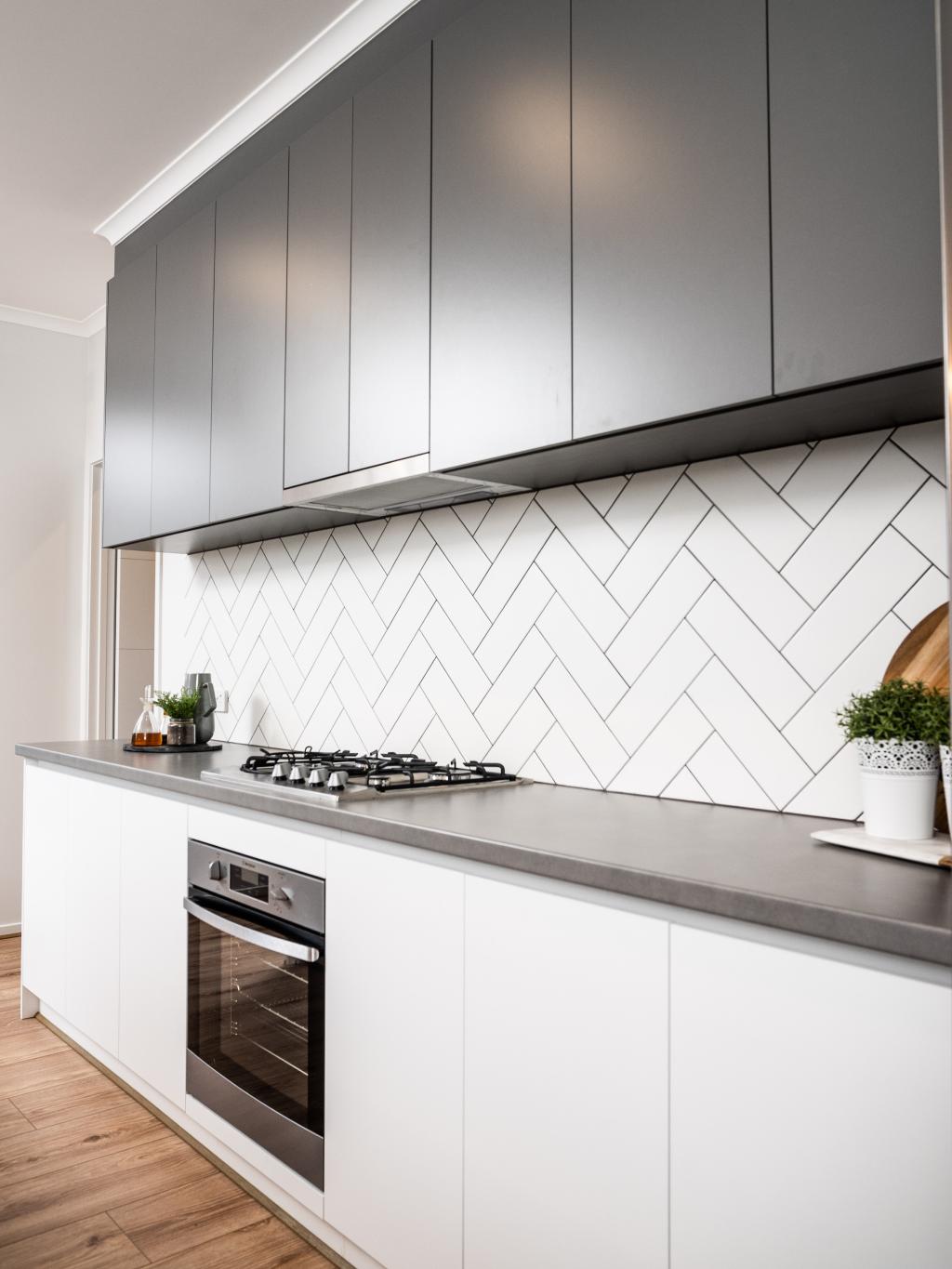
Hickinbotham’s Newbury design, on display at Andrews Rd, Andrews Farm. Pictures: Nick Clayton.
The 233sqm home has an instantly uplifting interior and after walking through the large double-door entry the words light, bright and modern were the first three to spring to mind.
You are greeted by a wide entrance hall and a generous master suite to the left, with light flooding into the room thanks to a clever corner window which has become a trademark of many of Hickinbotham’s designs.
This adults’ oasis has a walk-in robe and an ensuite that certainly hasn’t compromised on style or space with a large shower and dark grey subway tiles adding a little bit of wow factor.
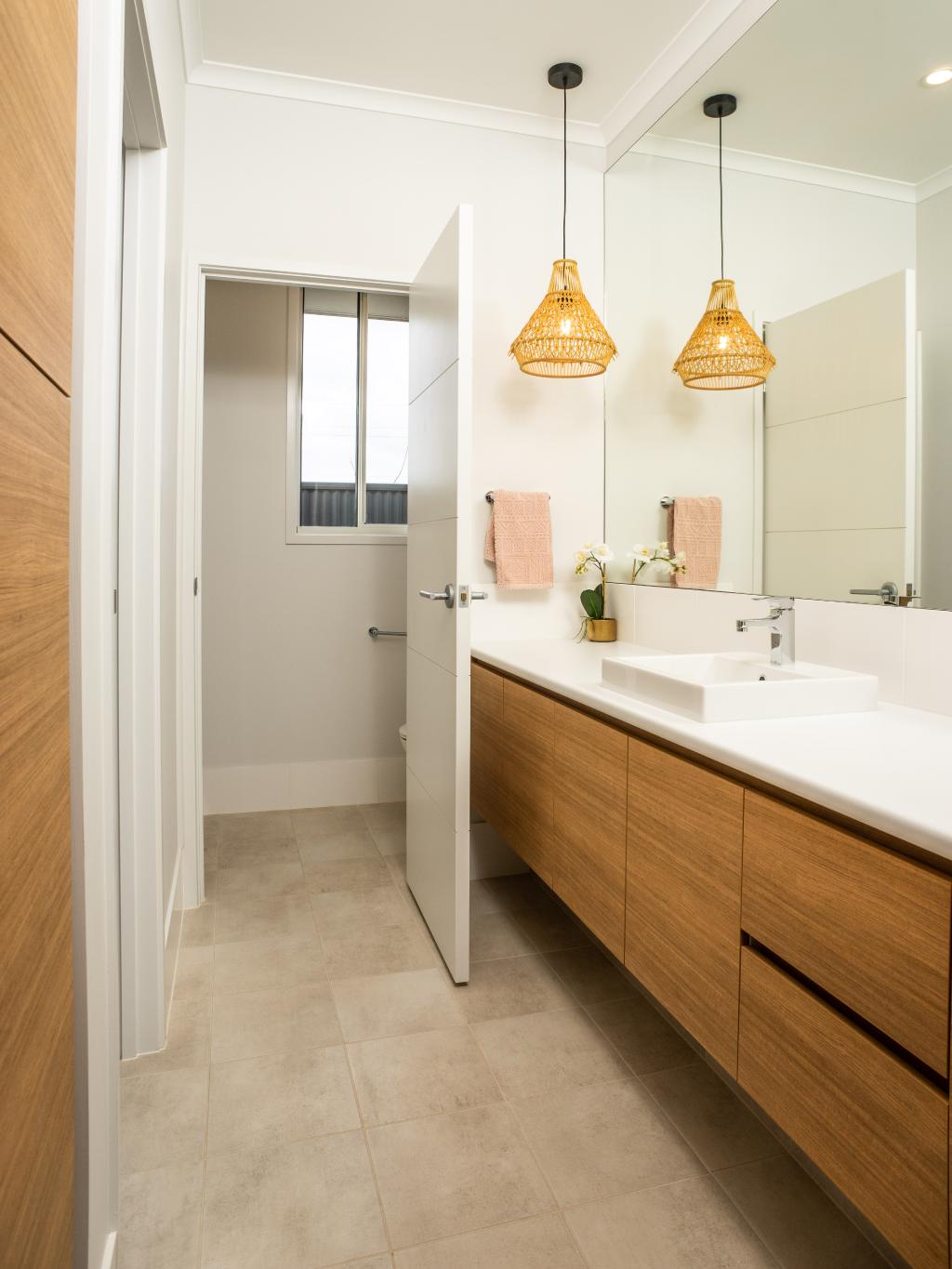
Hickinbotham’s Newbury design, on display at Andrews Rd, Andrews Farm. Pictures: Nick Clayton.
Perhaps the biggest surprise in this design, however, is the second living space at the front of the home – which is a real bonus for a 13m wide design.
This light-filled room is perfect for a cinema room, a playroom for younger children or even a cosy adults’ retreat just a few steps from the bedroom.
“The spaces in the Newbury are beautiful and big windows give it a light and airy feel,” Ruth says.
“The home’s neutral base palette, with accents of grey, is a design classic and can be customised to reflect any owner’s personality.
“The heart of the home has been dressed in understated tones of blue and natural wood, while the home theatre and master bedrooms have been purposely decorated with calming pastels to create peaceful sanctuaries for future residents.”
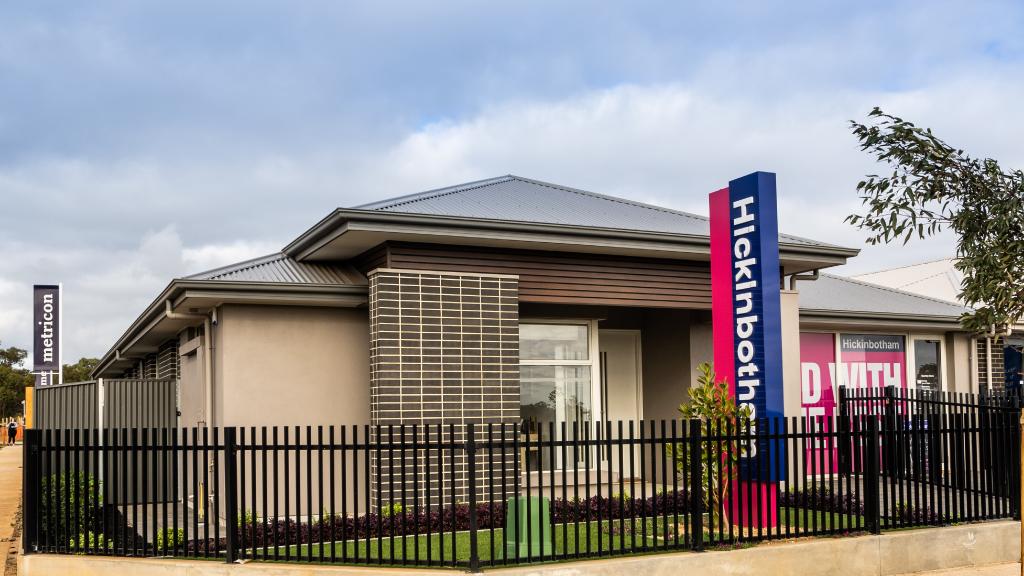
Hickinbotham’s Newbury design, on display at Andrews Rd, Andrews Farm. Pictures: Nick Clayton.
The modern Australian family expects plenty of storage space – and the Newbury delivers with so many storage options it should, in theory, be a breeze to keep a tidy home.
“All bedrooms have either a walk-in robe or built-in cupboards, there is a handy linen cupboard in the hall, plus there is a store room in the passageway and a walk-in pantry,” Ruth says. “For a home this size the storage is fantastic!’
The layout has excellent traffic flow with a clear separation between the communal and private living areas, ensuring everyone has their own space. Bedrooms two, three and four are all a good size and are separated from the living space by a private corridor with a central main bathroom which has a huge powder area for guests.
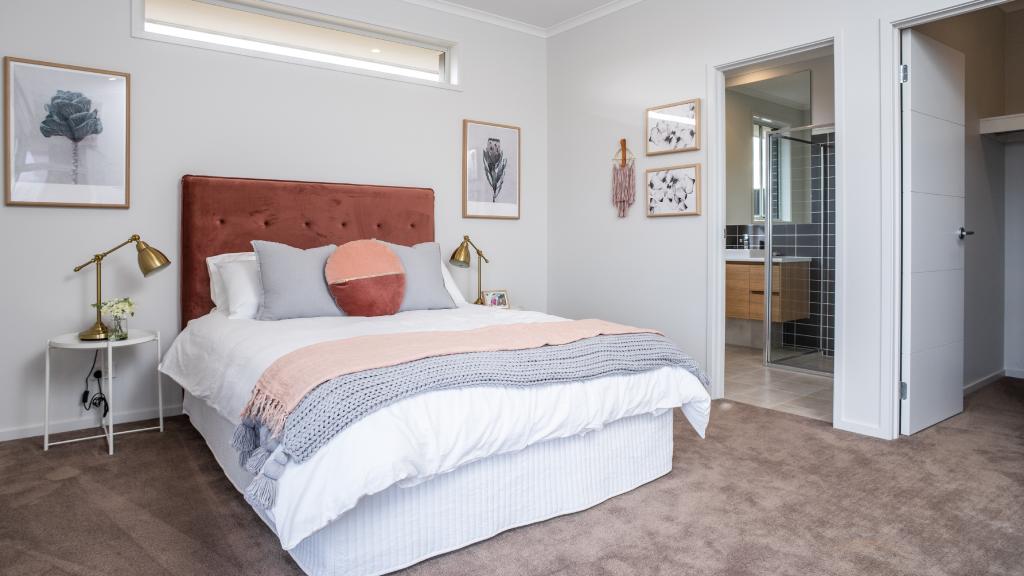
Hickinbotham’s Newbury design, on display at Andrews Rd, Andrews Farm. Pictures: Nick Clayton.
With four spacious bedrooms, Ruth says this design has been appealing to a number of different demographic groups.
“While the design is traditionally suited to young families, it is also perfect for families with teenagers who have moved out but come home to stay when they are in-between share houses or visit from interstate,” Ruth says.
“Empty nesters also love it because they don’t need a large block to maintain but can still have a four-bedroom home so there’s plenty of room for the grandkids to have sleepovers.”
The kitchen is a standout feature with a herringbone-pattern tile splashback as the focal point and dark grey cabinetry, which adds interest and will wear well for family life. There is a walk-in-pantry with a heap of shelving and a lovely feature shelf above the fridge, perfect for displaying a stack of cookbooks or a few knick-knacks.
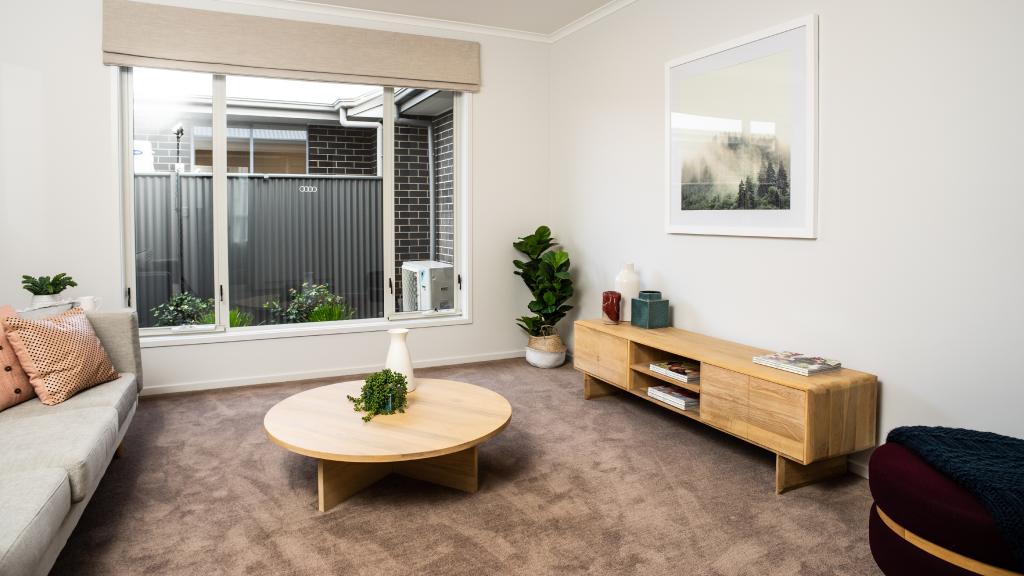
Hickinbotham’s Newbury design, on display at Andrews Rd, Andrews Farm. Pictures: Nick Clayton.
Two designer pendants frame the island bench, which overlooks a spacious open-plan living and dining zone – and becomes the perfect entertaining space thanks to sliding doors to the outdoors. Timber laminate flooring throughout is a practical choice and also adds to the home’s modern appeal.
The large, bright laundry is a favourite of mine as it beautifully mimics the design of the kitchen with the same herringbone pattern splashback as a feature and warmed up with lovely timber cabinetry. It is positioned perfectly between the minor bedrooms which will make life easier when you are collecting dirty clothes from the kids’ bedroom floors.
The front facade of the home has a contemporary feel with a designer pier of stacked dark bricks, Knotwood cladding to the portico and cool render giving the home major street appeal. There is also a double garage under the main roof.
“Although it is a new design it has been selling really well off the plan before the display home even opened,” Ruth says. “People haven’t been making many modifications, but when they do they alter the design by making bedroom four an undercover alfresco.”
@smhomemag
