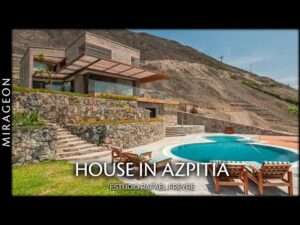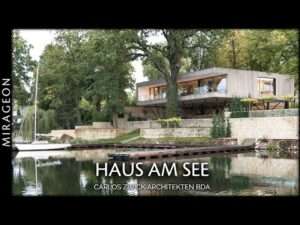Architecture and Design Obsession
Architectural Details: The Stunning Glulam Beams of London Freemen’s School Pool
Architects: Find the perfect materials for your next project through Architizer. Manufacturers: Sign up now to learn how you can get seen by the world’s top architecture firms.
Marrying wood and water, the new City of London Freemen’s School pool was built to replace a previous structure that burned down. The scheme provides a 25m, six lane competition pool with changing facilities and a flexible teaching event space. The new design by Hawkins\Brown was moved away from the existing historic house and closer to other sports facilities. The subtle, unassuming pool hall is set within the Green Belt adjacent to ancient woodland. Built with a simple, low-lying form, the new project was made not to draw attention away from the curtilage of Grade II Listed buildings. Instead, it takes advantage of a sloping site to rest within the land.
 Clad in dark brown zinc paneling, the swimming pool hall partially submerges the lower ground floor. Standing seam cladding was utilized as a more traditional form of construction that responds to key features of the listed Main House. By contrast, pool interior is light and spacious. Using timber as the predominant internal material, the design features white washed glulam frames and CLT panels. The final construction realizes rigorous detailing and craftsmanship, creating a pool hall that’s both elegant and refined.
Clad in dark brown zinc paneling, the swimming pool hall partially submerges the lower ground floor. Standing seam cladding was utilized as a more traditional form of construction that responds to key features of the listed Main House. By contrast, pool interior is light and spacious. Using timber as the predominant internal material, the design features white washed glulam frames and CLT panels. The final construction realizes rigorous detailing and craftsmanship, creating a pool hall that’s both elegant and refined.
 Made so that the three key internal spaces had panoramic views towards the surrounding woodland, the Freemen’s School pool hall includes internal views from the reception and event space into the pool. Created within the former country estate in Ashtead, the design creates a welcoming and tranquil space for the private boarding school. Understanding how the swimming pool hall was built, we’re featuring the manufacturers behind the CLT, glulam and curtain wall. Together, they provided products that form a seamless, integrated pool hall structure.
Made so that the three key internal spaces had panoramic views towards the surrounding woodland, the Freemen’s School pool hall includes internal views from the reception and event space into the pool. Created within the former country estate in Ashtead, the design creates a welcoming and tranquil space for the private boarding school. Understanding how the swimming pool hall was built, we’re featuring the manufacturers behind the CLT, glulam and curtain wall. Together, they provided products that form a seamless, integrated pool hall structure.


 CLT and Glulam
CLT and Glulam
Manufactured by WieHag
As the main focus of the Freemen’s School pool hall, the state-of-the-art timber construction was possible through offsite fabrication methods. With the goal to create a more sustainable building, the project was led by UK construction and fit out contractor Gilbert-Ash. The CLT and glulam were manufactured by WieHag, a well-known partner of architects and designers, from Zaha Hadid to Frank Gehry. The project features glue-laminated timber portal frames braced with cross-laminated timber (CLT) panels. Hawkins\Brown choose engineered timber for both the structure and internal finish.
The elegant interior was made possible through this fast, efficient, and carbon neutral method of construction. The all-timber construction helps address a range of conditions in the pool environment, as it is corrosion resilient and a thermal insulator. The natural internal surface of the structural timber roof and walls is left exposed and stained white. The wood elements are connected by concealed steel plates, and the seating is made from CLT set within the portal frames.


 Curtain Wall
Curtain Wall
Manufactured by Aluprof
Complementing the glulam and CLT construction is a curtain wall by Aluprof, made to integrate with the wood and standing seam zinc cladding. The curtain wall was design as wrap-around glazing that lines three sides of the pool. The curtain wall is carefully proportioned around the deep columns of the all-timber construction. The curtain wall also provides direct views from the water into the woodland, giving the sense of swimming amongst the trees. This is possible because the pool is at the same level as the ground outside, creating a seamless connection through the dropped glazing.
The pool hall’s structurally expressive roof geometry and shifting glulam frames become more ordered as they meet the pool level and the continuous glazing. Minimizing heat loss, a compact volume was created. Within this, warm pressurized air is pumped through a plenum that wraps the pool tank. The air passes over the curtain wall and glazing to prevent condensation through grilles set into the timber structure. This move to integrate MEP extends to lighting and electrical systems, where these components are placed in a wooden header above the curtain wall assembly.
The Freemen’s School swimming pool project is the second phase of work completed by Hawkins\Brown for the school. Future phases include the refurbishment of the Grade II Listed main house and landscape improvements.
Research Curtain Wall Manufacturers
Find all your architectural materials through Architizer: Click here to sign up now. Are you a manufacturer looking to connect with architects? Click here.



