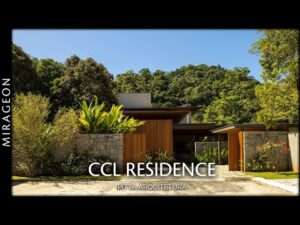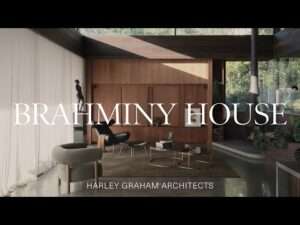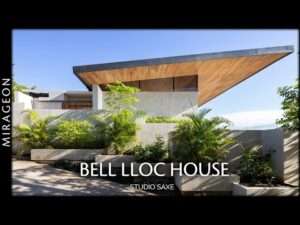Architecture and Design Obsession
Behind the Building: Under One Roof by Kengo Kuma and Associates
Be the next featured architect in our “Behind the Building” series! Click here to find out how.
Kengo Kuma‘s Under One Roof is a daring and sculptural composition that lies at the heart of a new campus for the Swiss Federal Institute of Technology in Lausanne, Switzerland. This incredible building bloomed out of an international competition held in 2012 that called for three pavilions, which would independently host the school’s Arts and Science Pavilion, Technology and Information Gallery and Montreux Jazz Café. While the winning design by Kengo Kuma satisfied these programmatic needs, it did so in a completely unconventional way, instead cascading in one massive format.
 Although the existing campus already housed many beautiful buildings, the architects saw it as lacking cohesion. Therefore, Kengo Kuma saw this particular project site — a vast open lawn that could facilitate endless design configurations — as a critical opportunity for creativity. Instead of continuing to forward a fragmented site, Kengo Kuma chose to house all three programs under one massive roof composed of warm and welcoming natural materials. As an architectural expression of the Japanese saying “living under one roof,” the architects unified various functions, thus allowing this building to serve as an essential site and new social and cultural axis for the entire campus.
Although the existing campus already housed many beautiful buildings, the architects saw it as lacking cohesion. Therefore, Kengo Kuma saw this particular project site — a vast open lawn that could facilitate endless design configurations — as a critical opportunity for creativity. Instead of continuing to forward a fragmented site, Kengo Kuma chose to house all three programs under one massive roof composed of warm and welcoming natural materials. As an architectural expression of the Japanese saying “living under one roof,” the architects unified various functions, thus allowing this building to serve as an essential site and new social and cultural axis for the entire campus.

Image via ArchDaily
Exterior Wood Cladding
Manufactured by JPF-DUCRET SA
Throughout the entire project, Kengo Kuma selected species of timber that are commonly found in Switzerland in order to afford local warmth and familiarity to the spaces. For the exterior, Kengo Kuma selected a pre-aged larch wood in order to achieve a stable appearance through its life span; because the upper portion of the façade is protected by the building’s dramatic eaves while the lower portion is exposed to the elements, the architects knew that the wood cladding would otherwise age unevenly.
The light grey tone of the pre-aged larch contrasts the deep grey hue of the slate-tile roofing. Together, these varying grey tones create a subtle dialogue with the surrounding buildings in the piazza, as well as the general overcast weather of Lausanne.

Image via ArchDaily

Image via ArchDaily
Timber and Steel Structural System
Across the entire span of building, Kengo Kuma integrated 57 prefabricated frames, which uphold the building’s main attraction: the sweeping roof. Composed of columns and beams that measure 5-inches wide and 2-feet deep, each of the frames is spaced exactly 12-feet apart; although each frame is identical in section, they differ and height and span due to the roof’s irregularities.
All of the frames are made of spruce that is sandwiched between perforated steel plates and secured with transparent glue. Not only do the ornate perforations lighten the metal’s hard surface, but the round cutouts also allow small dots of the warm wood grain to shine through and illuminate the overall design.

Image via ArchDaily by Michel Denance
Glazing
Manufactured by Fahrni Fassadensysteme AG
In creating the design for this site, Kengo Kuma went out on a limb and proposed a single, 33,000-square-foot structure to accommodate the various needs of the brief, thus contrasting the typical boxy multi-floor buildings on the rest of the campus. As a result, 2-inch-thick glass sheets plays a central role in connecting and articulating the three key programs in this project: the café, art gallery and exhibition space.
To create this sense of openness, Kengo Kuma partnered with Fahrni Fassadensysteme AG — specialty manufacturer of bespoke façade systems. In between each of the discrete programs, covered porches and glazed vestibules allow people and vehicles to pass right through the long sliver of a building.

Image via ArchDaily

Image via ArchDaily
Stone Tile Roofing
Custom manufactured in Spain
At Under One Roof, a 240-meter roof with extended eaves provides a long row of shelter for pedestrians on campus. The roof, which slices through an essential North-South axis, is made of many folded planes that adjust as the building widens and narrows. Creating a strong and cohesive identity for the building, the roof is composed of square ardoise and slate stone tiles sourced from Spain, while the method of application was inspired by ordinary Swiss houses.

Image via ArchDaily by Michel Denance
Glass Doors
Manufactured by Fahrni Fassadensysteme AG
To enter each of the distinct programmatic sections of the buildings, pedestrians glide through massive glass doors that blend seamlessly into the glazing and structural framing of the design. In addition, at various points in the design, this detailing allows visitors to look out over Lake Geneva and the far off Swiss Alps while still inside the building.



