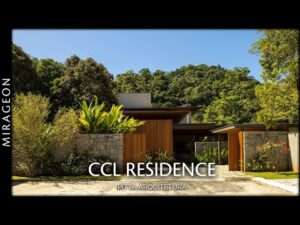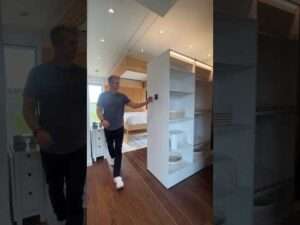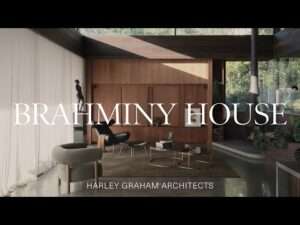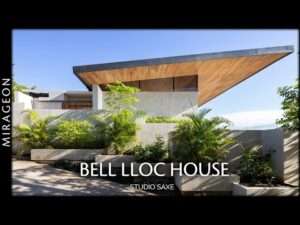Architecture and Design Obsession
Vote for the best family home and you could win $500
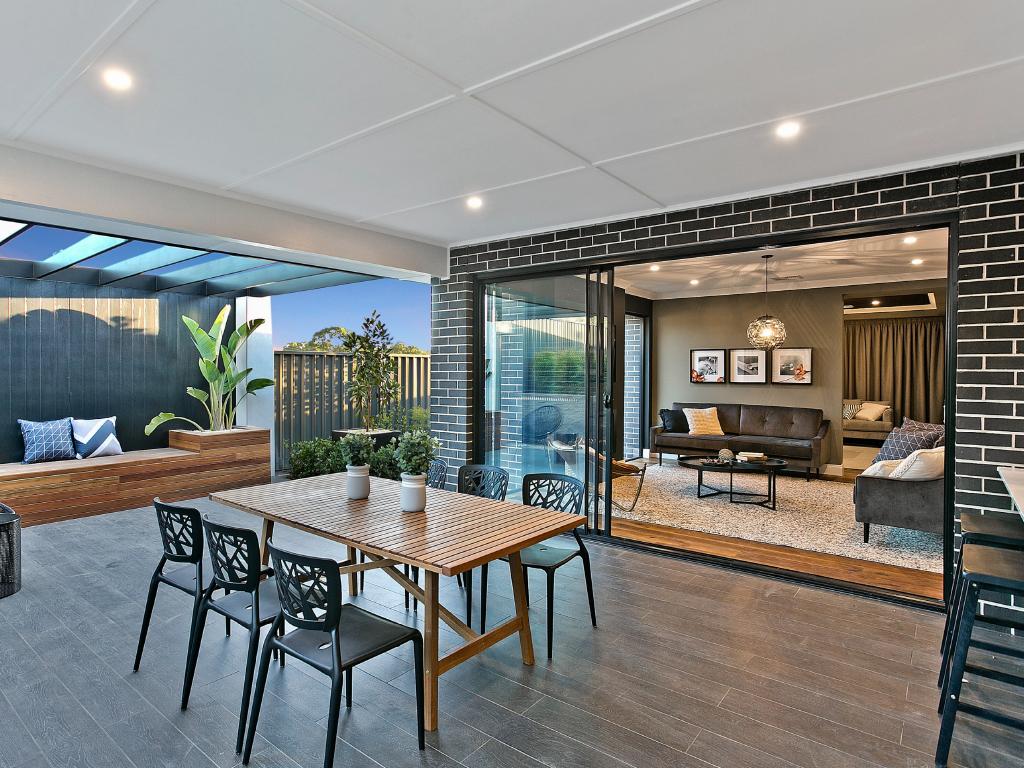
SA Home mag: Sunday Mail Readers Choice Award finalists, 2018 – Dechellis Homes Manhattan
WE are looking for South Australia’s most family friendly display home.
There are six family-friendly display homes in the running to win the HIA Sunday Mail Readers’ Choice Award, and Home&Life magazine is giving you the chance to choose your favourite.
All homes are on display and we encourage you to go and visit them to see which best meets the family friendly criteria – or take a look at the gallery.
Cast your vote by Thursday, September 21 to go in the draw to win a $500 Stratco voucher!
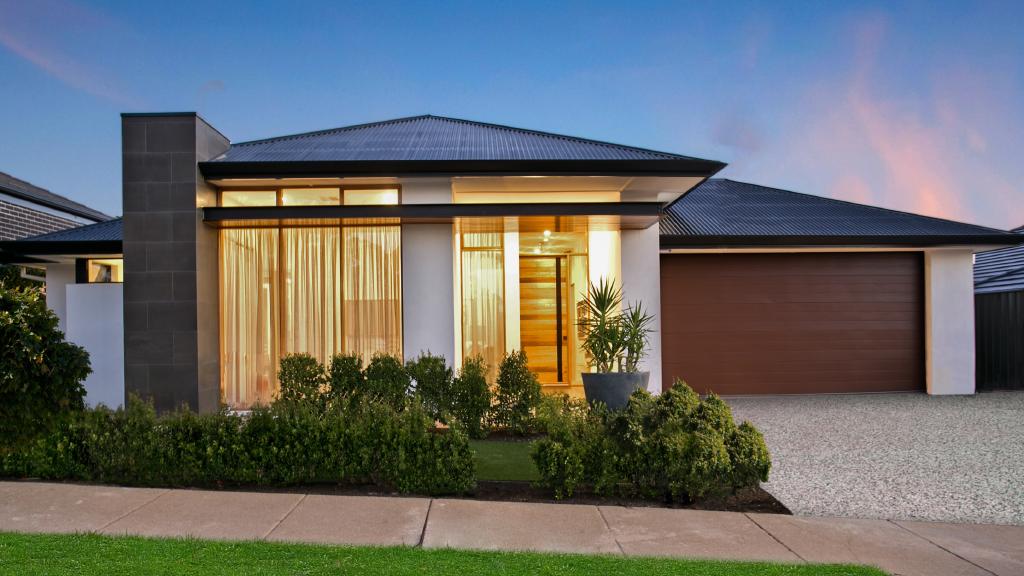
Dechellis Homes’ Manhattan display home at Mt Barker. Picture supplied
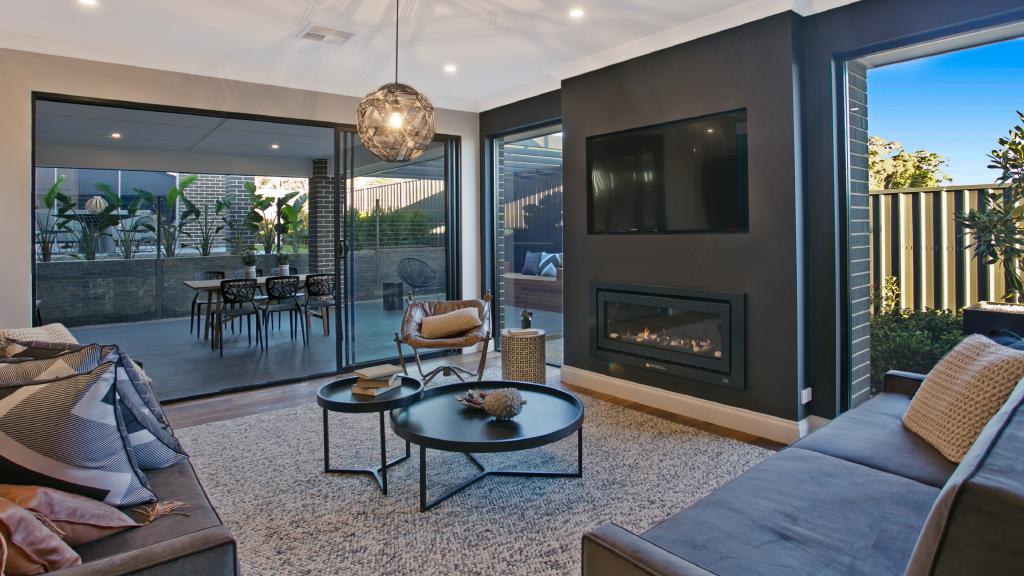
Dechellis Homes’ Manhattan display home at Mt Barker. Picture supplied
Dechellis Homes’ Manhattan
Display Home – $250,001 to $400,000
About the home Striking from the outset and throughout, this is a large family home with 351.29sqm of total size. The Manhattan has four bedrooms, three living zones, 2.5 bathrooms, a corner alfresco and double garage. The 3.2m ceilings in the entrance create a fabulous presence on entry and the dedicated kids’ wing with a retreat at the front of the home will be a winner with families. A lavish monochrome kitchen and well-thought out storage, including a walk-in pantry leading to both the laundry and a store room, is a treat to find. But it’s the master suite with a private outdoor retreat plus a beautiful dressing room/ensuite that is the icing on the cake.
Location
On display at Monterey Place, Mt Barker
Open Sat | Sun | Mon | Wed, 1.30pm-5pm dechellishomes.com.au
Judges’ comments
This home provides for a diverse lifestyle. With the kids retreat at the front and master retreat at the back, Mum and Dad can enjoy some well earned peace and quiet. The location of the kitchen and laundry is practical and time saving.
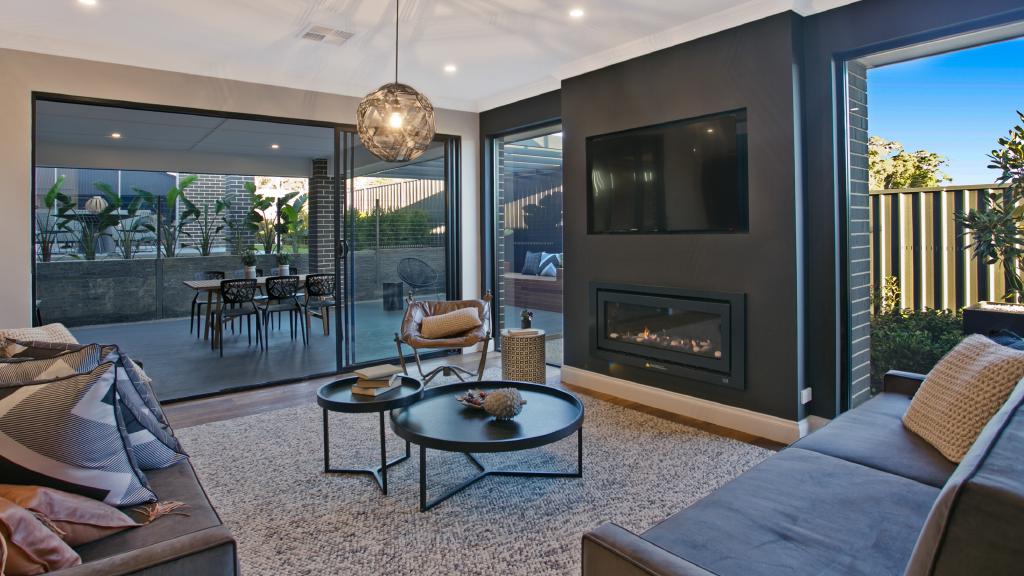
Rossdale Homes’ Arlington display home at Virginia. Picture supplied
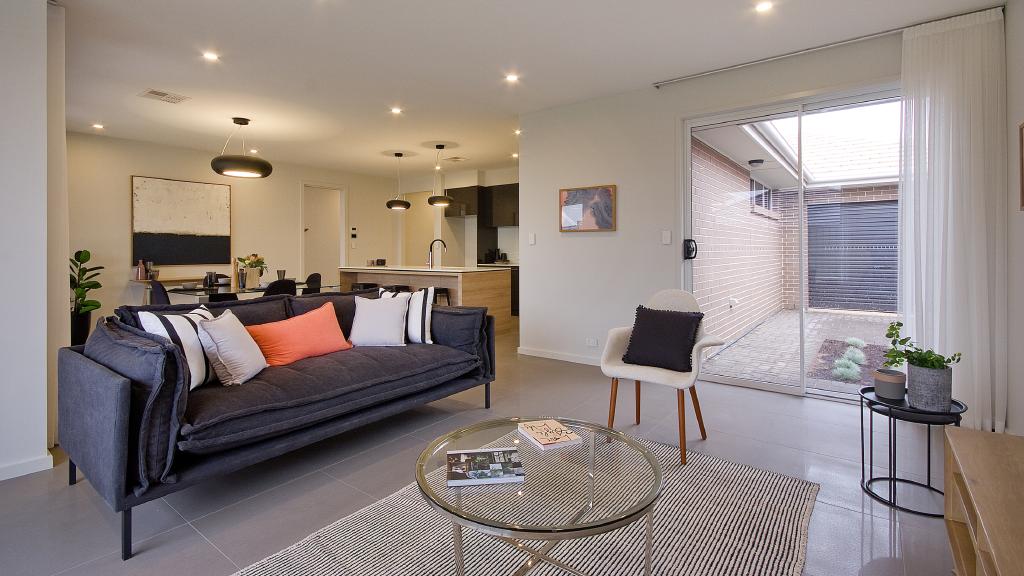
Rossdale Homes’ Arlington display home at Virginia. Picture supplied
Rossdale Homes’ Arlington
Display Home – $250,001 to $400,000
About the home With four bedrooms, two bathrooms and two main living zones, the Arlington was designed to suit a courtyard-sized block but still accommodate a large family with ease. At the heart is a polished, modern galley-style kitchen with a huge walk-in pantry as a highlight. The open plan living/dining connects to a rear-facing alfresco which will be the centre of life and entertaining in the summer months, with its easy flow and spacious vibe. There’s 277sqm of total space, a double garage with internal access, and storage has been installed throughout the design to keep everything in order and clutter free. The layout also ensures the home can be flexible to a range of buyers. The fourth bedroom is ideally positioned so it could also be a study or kids’ playroom if required.
Location
On display at Juniper Boulevard, Virginia Grove estate, Virginia
Open Sat | Sun, 1pm-5pm; | Mon | Wed, 1.30pm-5pm rossdalehomes.com.au
Judges’ comments
Plenty of space for the extended family. The home theatre is perfect as a guest bedroom when required. Plenty of space for the kids, with easy supervision of outdoor play when parents are busy in the kitchen.
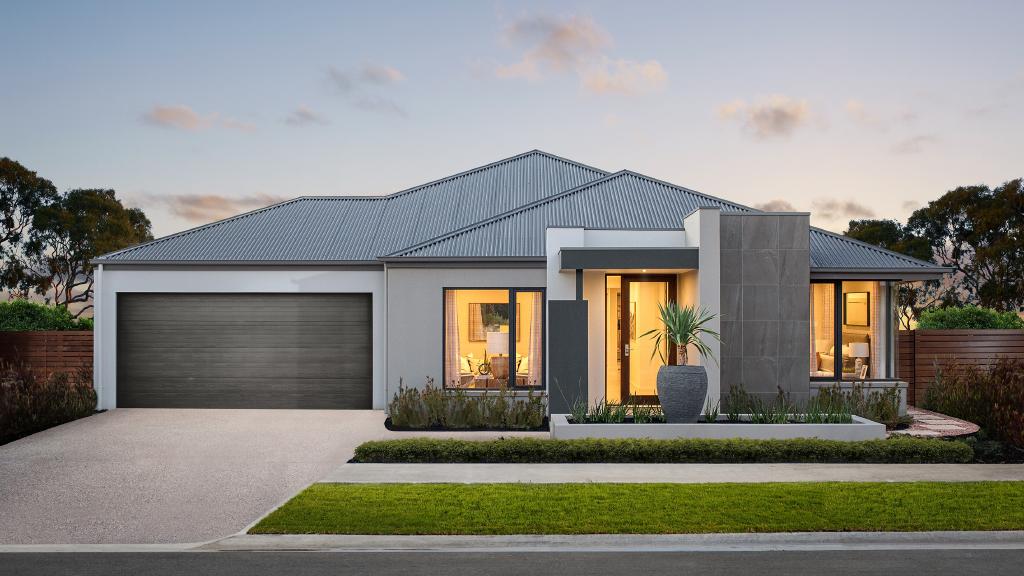
Metricon’s Santorni 29 display home at Andrews Farm. Picture supplied
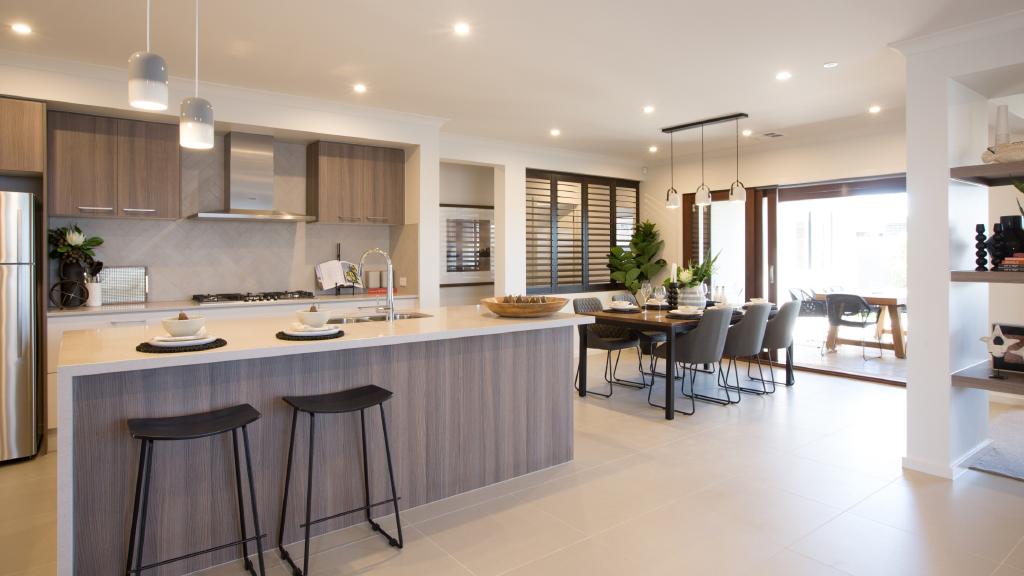
Metricon’s Santorni 29 display home at Andrews Farm. Picture supplied
Metricon Homes’ Santorini 29
Display Home – $250,001 to $400,000
About the home Suited to a minimum 16m-wide block, the Santorini 29 has four bedrooms, three living zones, two bathrooms, a double garage and an alfresco out back. The parents’ master suite opens via double doors and showcases a tranquil zone with a modern ensuite and walk-in robe. Storage is paramount and there’s both a walk-in pantry off the central kitchen and a walk-in linen room off the garage. The living zones showcase this home’s strengths with loads of flexibility and openness that allows families to use the spaces as they need, with plenty of options for entertaining. The home has 271.53sqm in total space.
Location
On display at Lilly Pilly Walk, Brookmont estate, Andrews Farm
Open Sat | Sun | Mon | Wed, 12pm-5pm metricon.com.au
Judges’ comments
A home that is abundant in both versatility and style. The split living spaces are perfect for a family at many various stages of life. The louvred hallways allow light to filter through during the day and reduce noise at night.
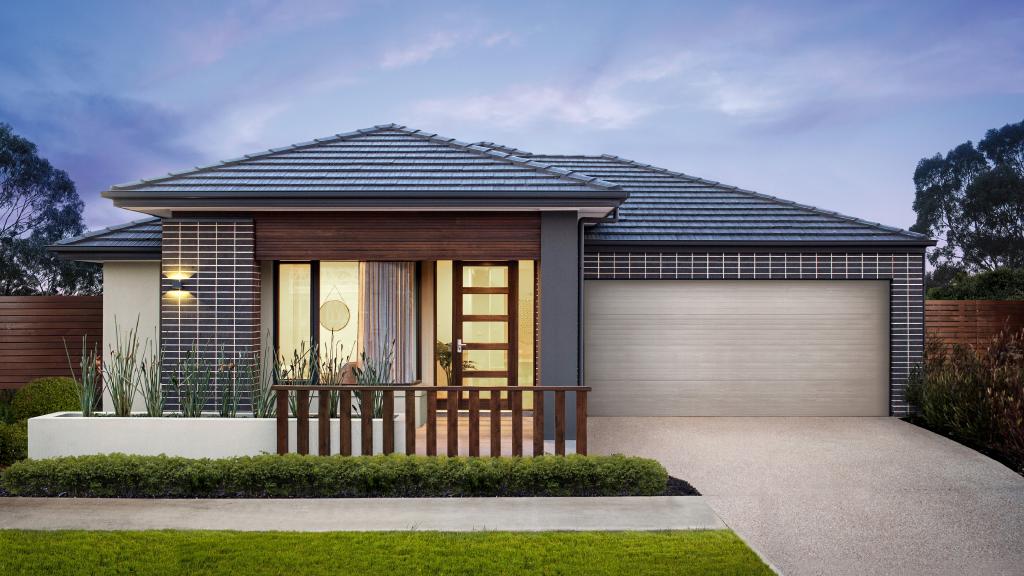
Metricon Delta 25S display home at Andrews Farm. Picture supplied
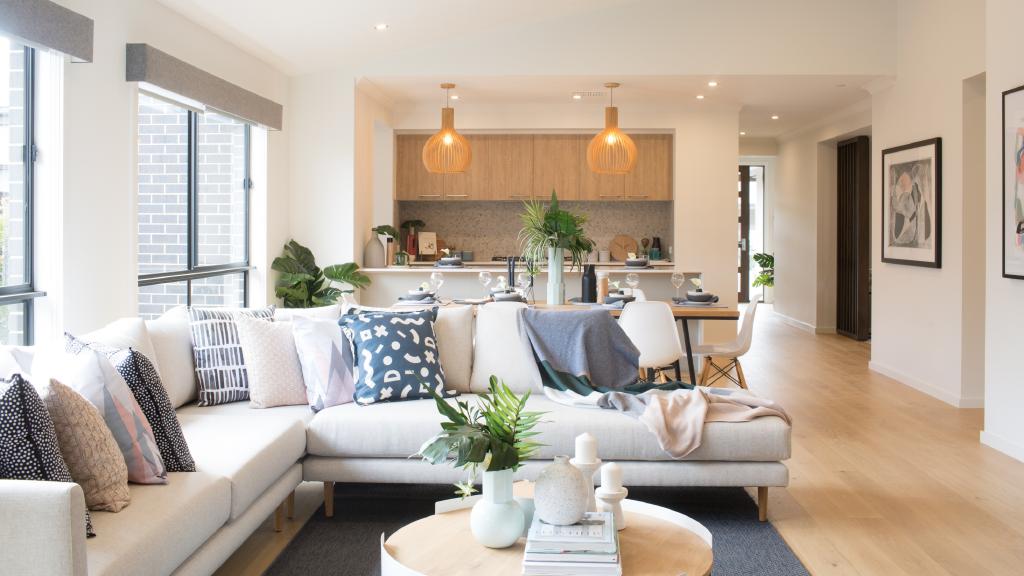
Metricon Delta 25S display home at Andrews Farm. Picture supplied
Metricon Homes’ Delta 25S
Display Home – Up to $250,000
About the home With 242sqm of total space, this design, which comes under Metricon’s Freedom range, has four bedrooms, two bathrooms and two living zones, plus an alfresco. The Delta 25S has been designed to suit smaller, affordable blocks at least 14m wide, and with the budget of young families in mind, while still offering the extras that home buyers want. Features such as a walk-in pantry, an ensuite and walk-in wardrobe, and a walk-in linen room. Attractive modern finishes, lots of natural light and a design made for entertaining are the essence of this stylish home, which offers a fabulous outdoor room. An appealing facade and a double garage are other bonuses of the Delta 25S.
Location
On display at Lilly Pilly Walk, Andrews Farm
Open Sat | Sun | Mon | Wed, 12pm-5pm metricon.com.au
Judges’ comments
Everything in this design has been considered. The attention to detail is second to none. This versatile design would function well for many different lifestyles, and caters for the all the needs of a busy family life.
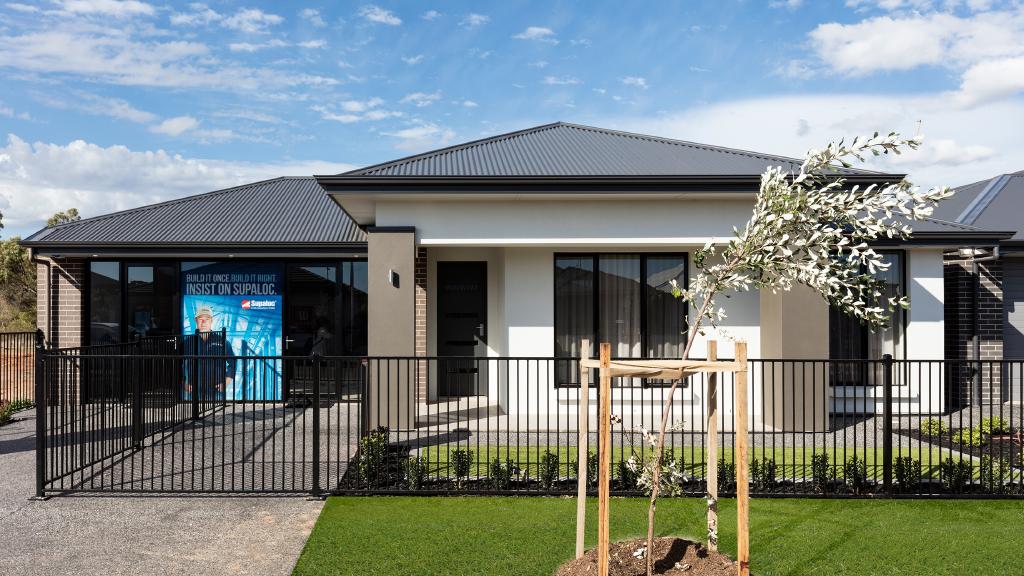
Weeks Building Group’s Lismore 26 display at Andrews Farm. Picture supplied
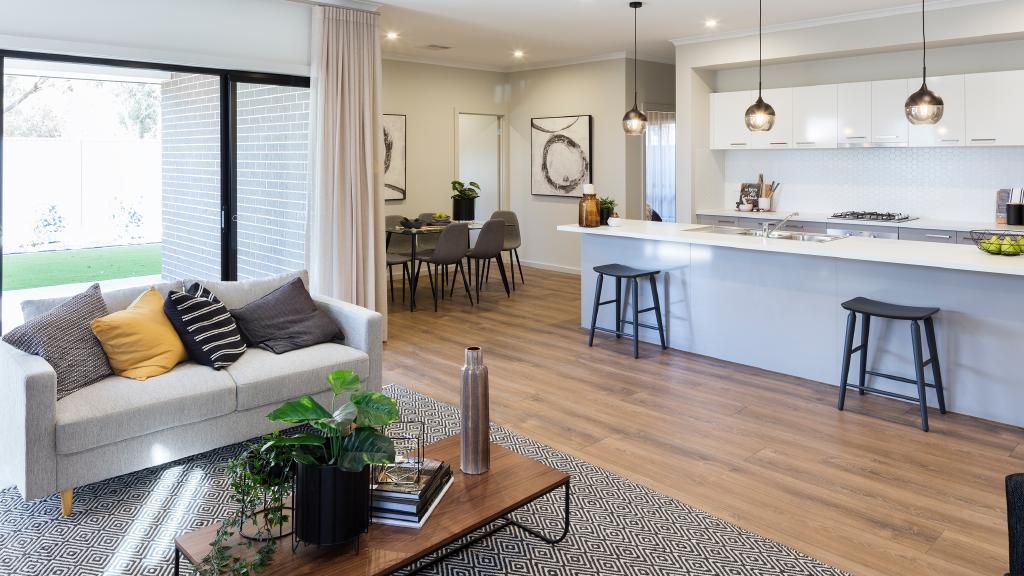
Weeks Building Group’s Lismore 26 display at Andrews Farm. Picture supplied
Weeks Building Group’s Lismore 26
Display Home – Up to $250,000
About the home Two main living zones, an alfresco plus the bonus of a home office, is just the start of the Lismore 26 design. This home offers four bedrooms, two bathrooms, lots of storage and a double garage. Designed to provide families with plenty of communal living space, as well as large private areas to retreat to, the result is a well-designed home with an easy flow. The master bedroom sits at the back of the home and parents are treated to a vast ensuite that wraps around the walk-in robe. Children don’t miss out with an activity zone off the three minor bedrooms. Plus there’s the bonus of a long laundry adjacent the garage. A spacious galley-style kitchen together with a butler’s pantry are other highlights of this design.
Location
On display at Lilly Pilly Walk, Andrews Farm
Open Sat | Sun | Mon | Wed, 1pm-5pm weeks.com.au
Judges’ comments
Value for money, offering plenty of space for a growing family. A warm, inviting colour palette that creates a welcoming home.

Metro Property Group’s Mayfield display at Mt Barker. Picture supplied
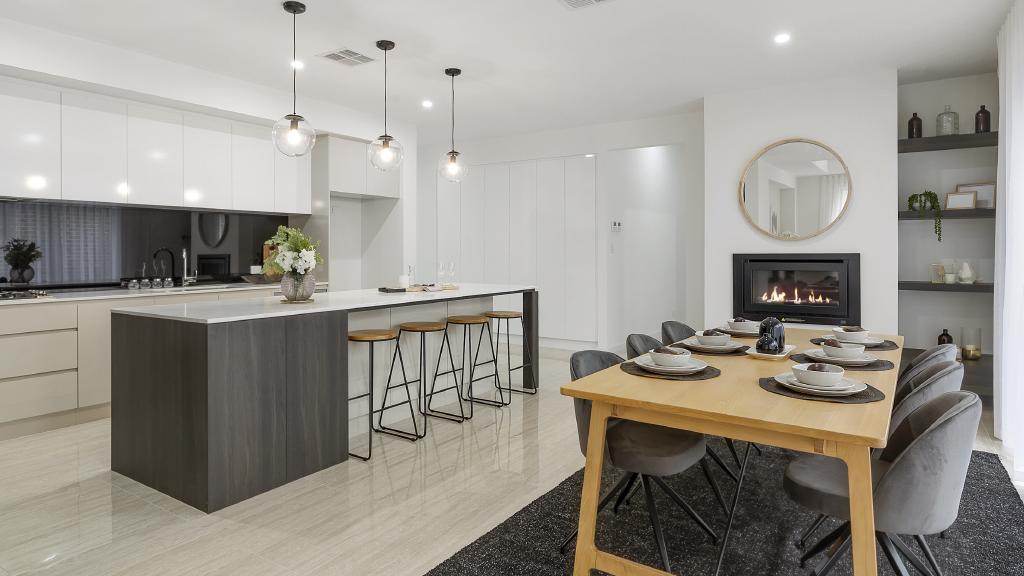
Metro Property Group’s Mayfield display at Mt Barker. Picture supplied
Metro Property Development’s Mayfield
Display Home – Up to $250,000
About the home With 251.9sqm of total space, the Mayfield offers four bedrooms, two bathrooms and two living zones. Setting this home apart is its grand entrance and an opulent master bedroom, where you’ll find a long ensuite and separate WIR/dressing room. The main living zone/kitchen and dining faces a long sideways-facing courtyard and the contemporary designer kitchen is a stunning feature within the space, complemented by a wall of cupboards and joinery. It’s a layout that offers plenty of privacy for family members with children having their own wing behind the living zone.
Location
On display at Heysen Boulevard, Mt Barker
Open Sat | Sun | Mon | Wed, 1pm-4.30pm metropropsa.com.au
Judges’ comments
This home is filled with an abundance of natural light that creates a feeling of spaciousness. Perfect for the family searching for luxury on a budget.
VOTING DETAILS
To vote, go to advertiser.com.au/competitions.
Voting opens today and closes at 11pm on Thursday, September 21.
