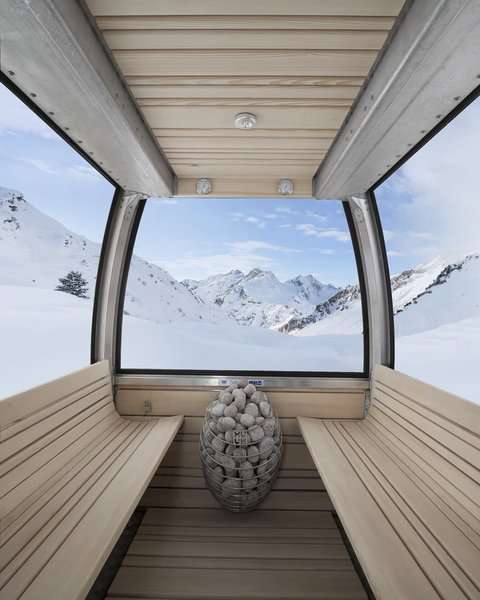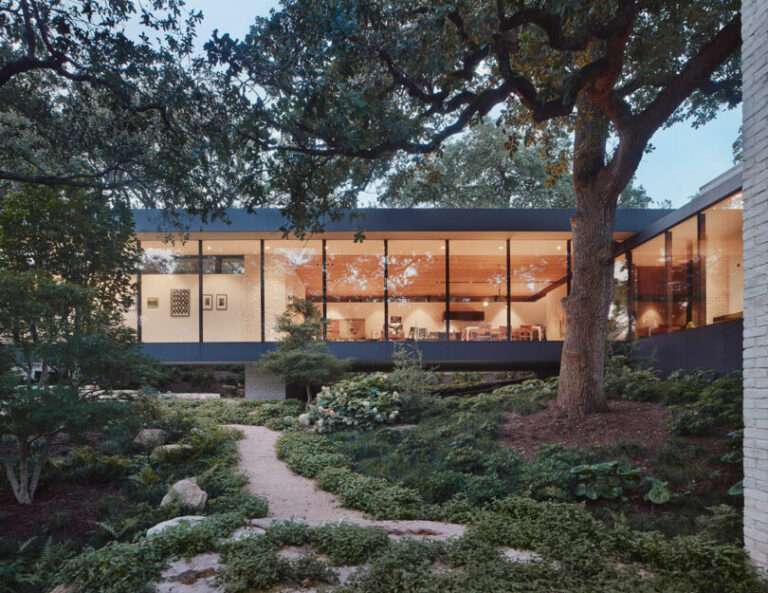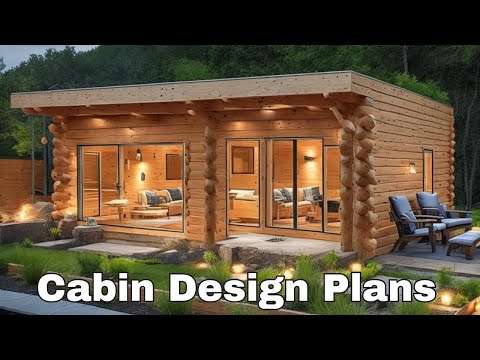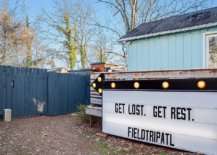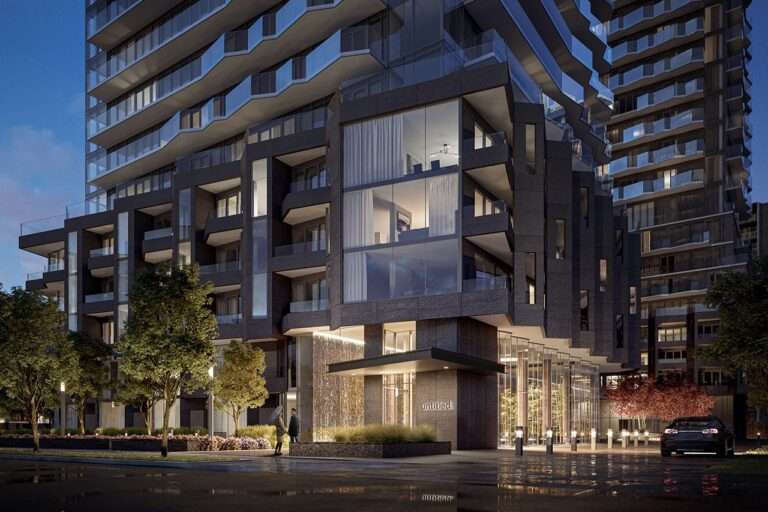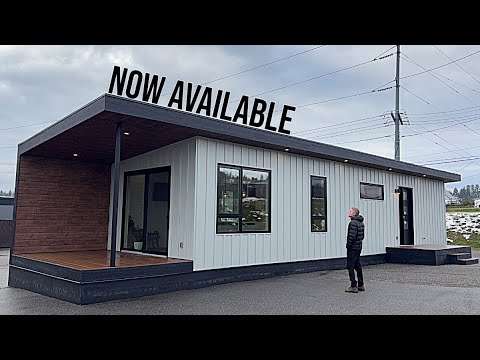The project aims in creating an economically modest built form for an agriculturist and his family. Abstraction of urban farming could be seen in both exterior and interior spaces. The design uses the natural light and the built form to its advantage. The site abuts access way on the south and other two sides by adjoining structures. Its location is peculiar as the site is located in the city fringes. The surrounding dwelling unit comprises of peculiar semi urban row houses. South facade has the main entry and is flanked by a series of balconies and stepped terrace on each floor. Activities are distributed on various levels- semi private spaces on ground floor while private spaces on upper floors. The heart of the structure is the double heighted courtyard which is embellished with creepers and climbers. The green curtain cuts the direct entry of west sunlight inside the house and creates a buffer. The view from the spaces offers a glance of voluminous courtyard. The shape of the temple is evolved from the form of Shikhara – a feature of Hindu temple architecture. Temple with triple height factor acts as a wind tunnel with mechanical exhaust fan. Circular windows in bedroom, out looking the landscape serves as a natural picture frame. The basic building materials are kept to its natural form and texture to comprehend the naturality of flora.
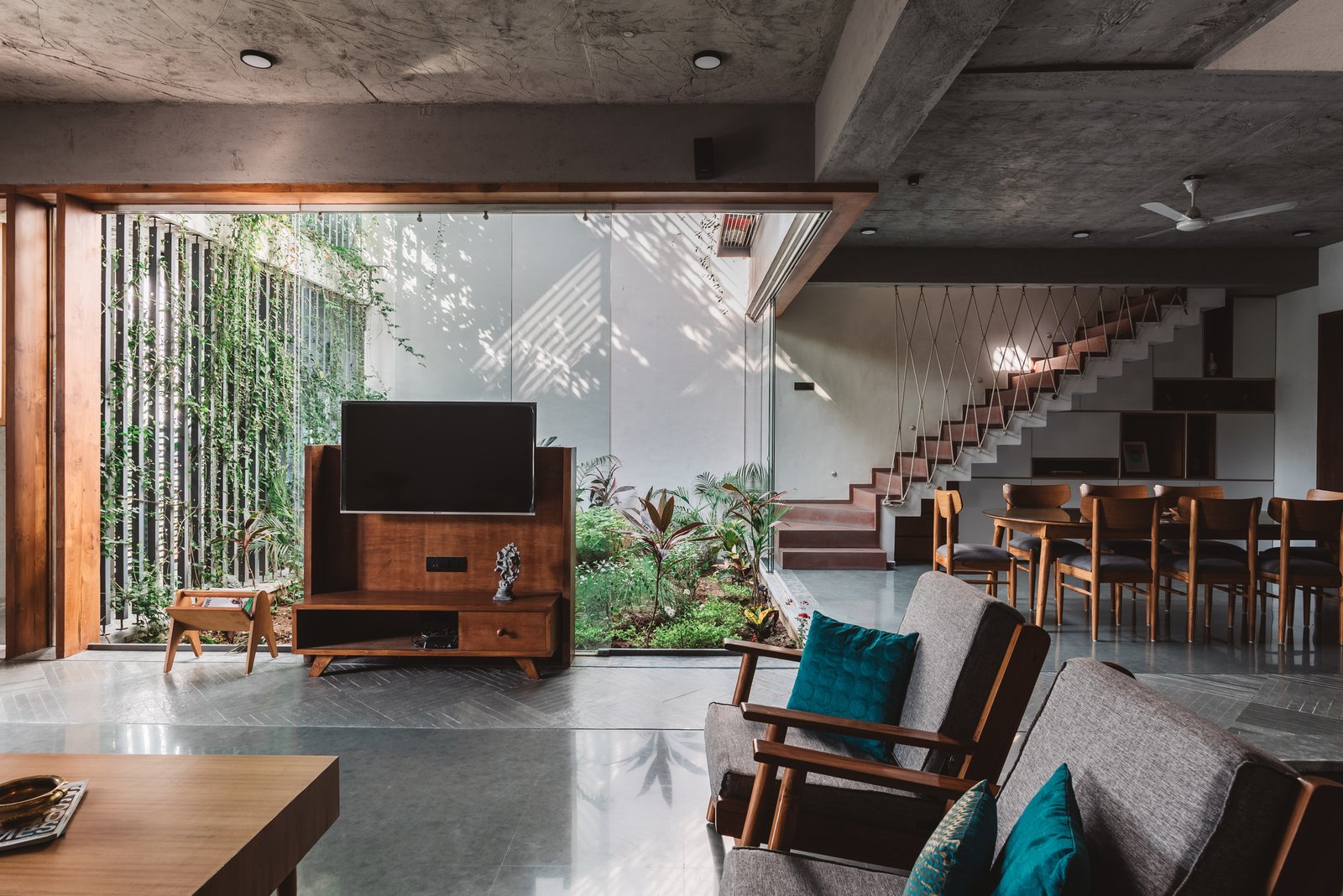
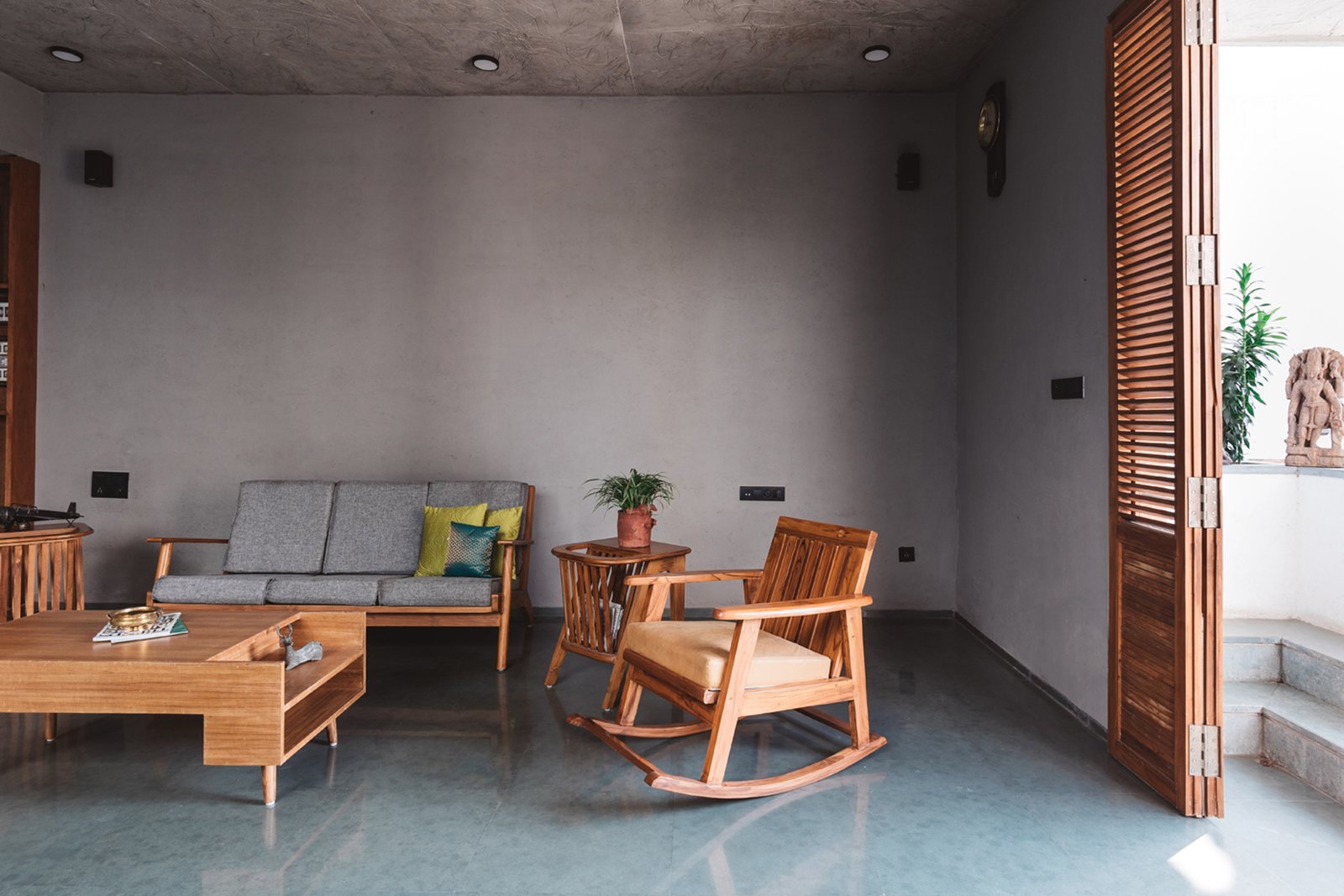
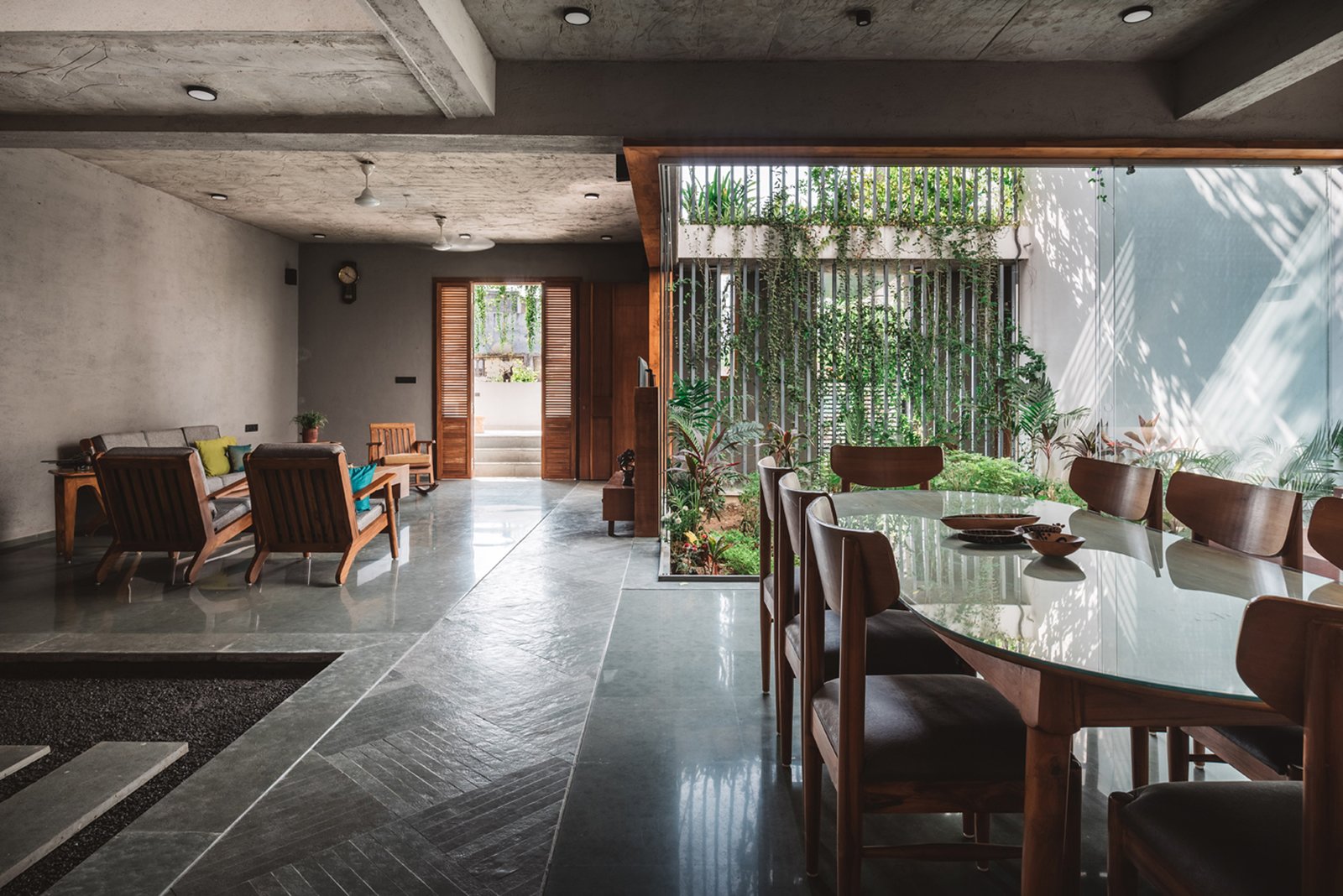
See more on Dwell.com: Jungalow – Surat, Gujarat, India
Homes near Surat, Gujarat, India
- Pool House
- NEST
- Office 402
