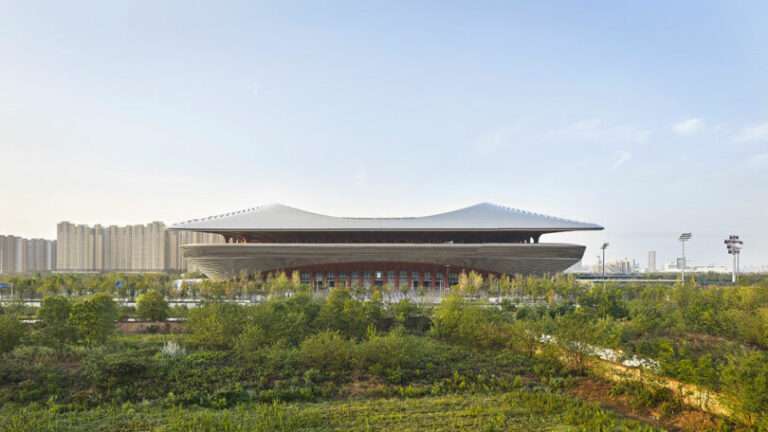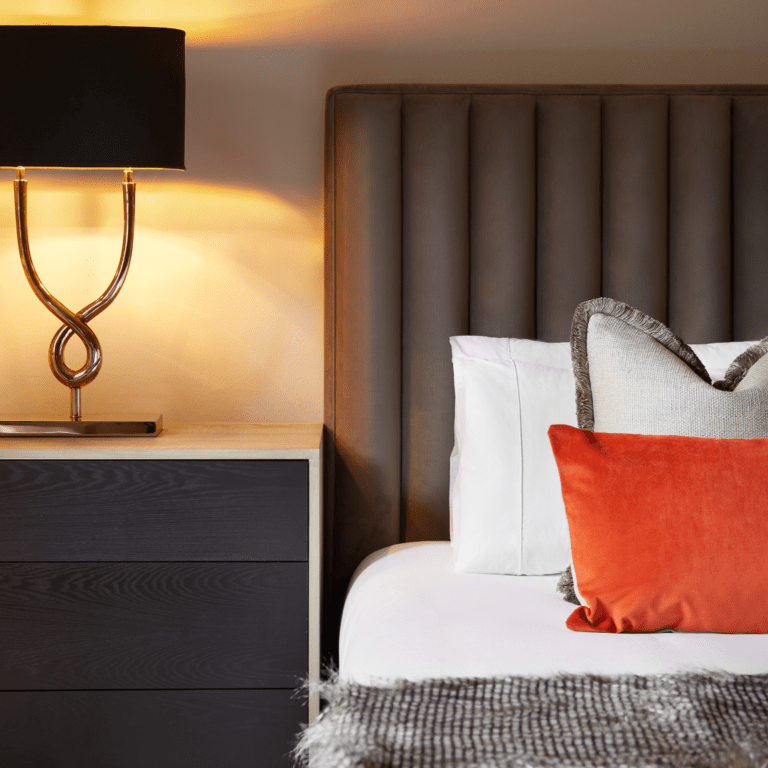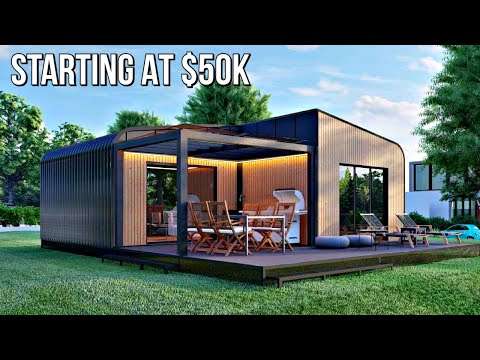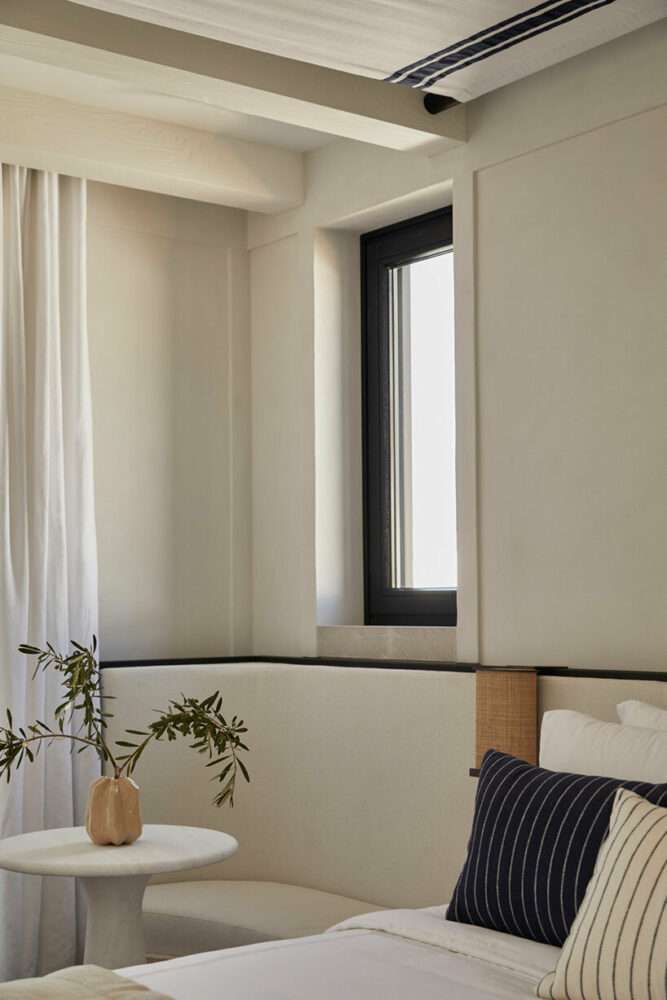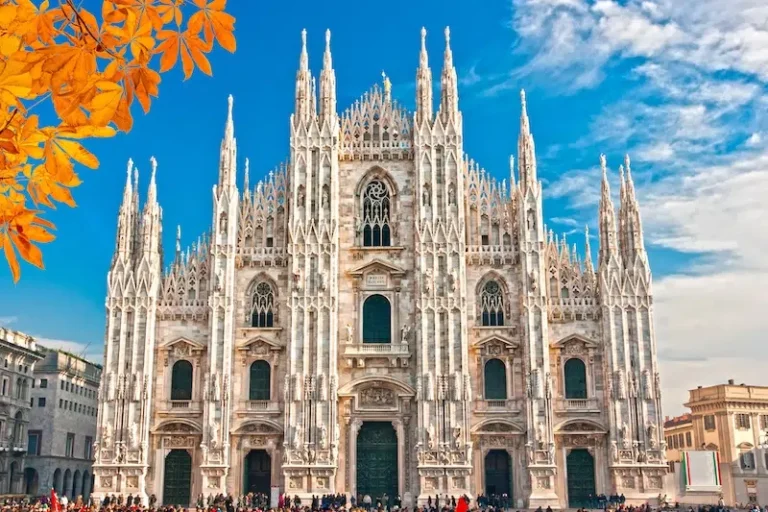California living’s never looked so good. Take a peek at the homes from the Dwell community that caught our editor’s eye this week.
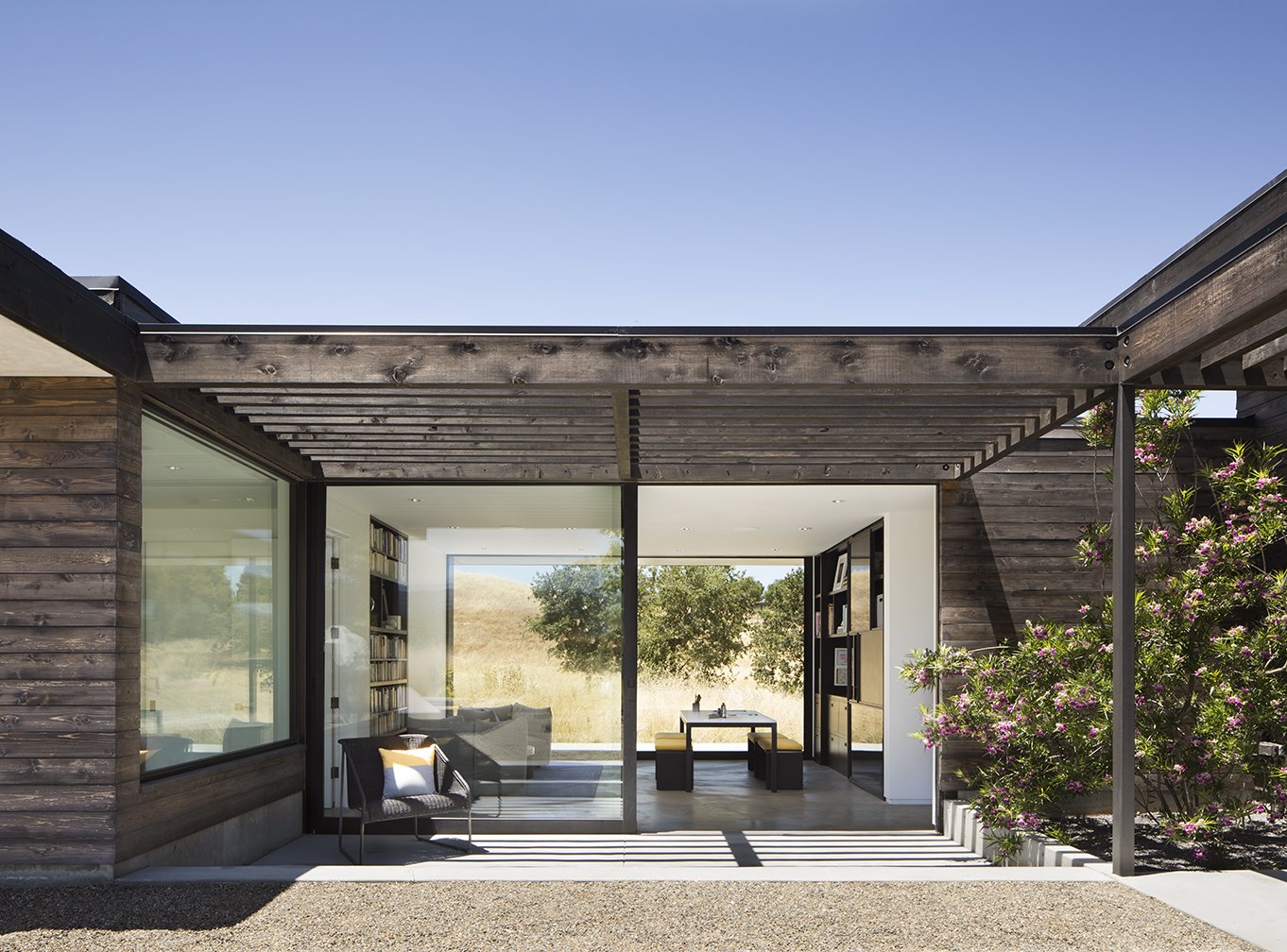
Featured homes were submitted by members of the Dwell community through our Add a Home feature. Add your home to Dwell.com/homes today.
1. The Meadow Home
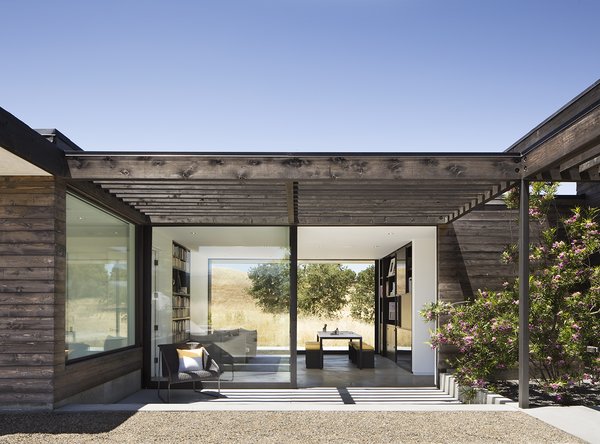
The design team at Feldman Architecture was inspired by the prominent views and beautiful slopes surrounding the Meadow House.
Photo by Paul Dyer
Architect: Feldman Architecture, Location: Portola Valley, California
From the architect: “The home is at once open to the surrounding landscape and views of the encompassing prairie, seamlessly merging interior and exterior spaces. Splayed concrete walls, diminishing in height as they approach the house, direct the gaze to Windy Hill sitting on the western horizon. The house’s cedar siding, stained a warm gray and complimented by the crisp horizontal lines of the black roof, further embeds the house in its natural surroundings and strikes a beautiful balance between rural and distinctly modern aesthetics.”
2. Mesa Contemporary
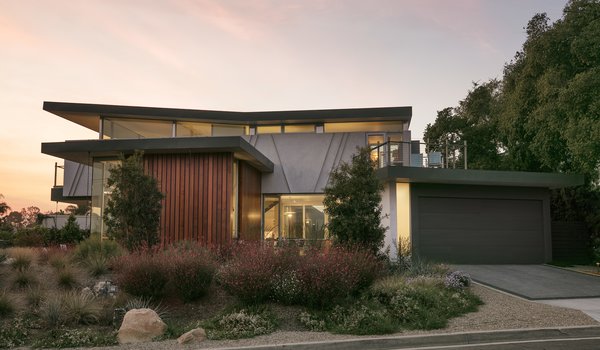
Mesa Contemporary is highlighted by several interesting details, including large second-story cantilevers, exterior elevations built entirely of glass, and a view of Santa Barbara from every room. A clearstory window system gives the appearance of a roof that floats on top of the elegant structure below.
Photo by Jim Bartsch
Architect: David Van Hoy, Location: Santa Barbara, California
From the builder: “After a lifetime of photographing art in architecture, this discerning homeowner decided to design a piece of art that he could one day live in. After months in conceptual design and creative engineering, plans were finalized to recognize this client’s dream. Natural light and a simple yet diverse and elegant finish palate were at the heart of this home’s inspiration. Wonder, imagination and optical illusion are seen from afar, while precision, execution, and zero margin for error is recognized when looking at this home at a closer glance.”
3. Mandeville Canyon House
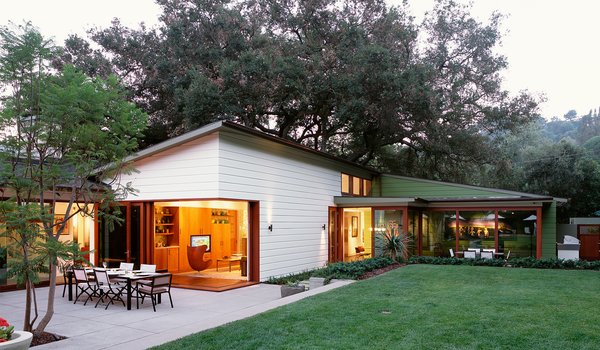
The large pocket doors of Mandeville Canyon House open up the corner of the living room to the concrete terrace and lawn beyond. This house, designed by Dutton Architects, is perfect for informal living and taking advantage of the southern California climate.
Photo: Dutton Architects
See the full story on Dwell.com: Top 5 Homes of the Week That Celebrate the Golden State
Related stories:
- A Historic Saloon Gains New Life as an Airy Courtyard Home in San Francisco
- Green Zero-Energy Family Home in Santa Cruz
- A Breathtaking Beverly Hills Home Worthy of an A-Lister Asks $46M
