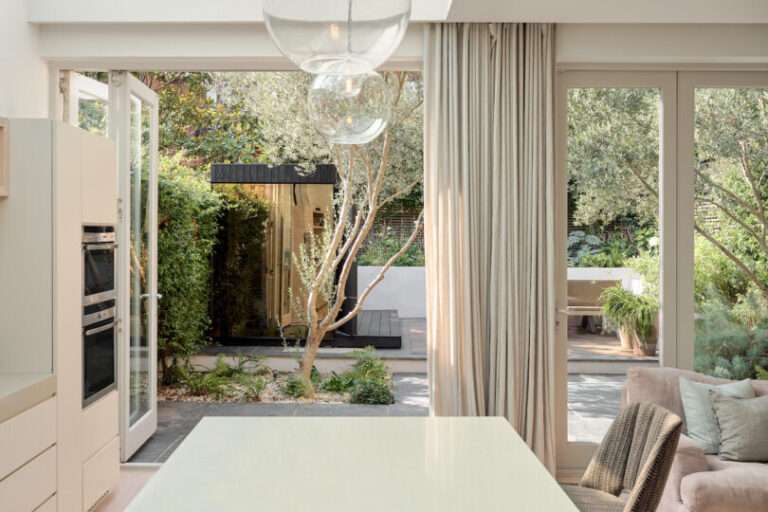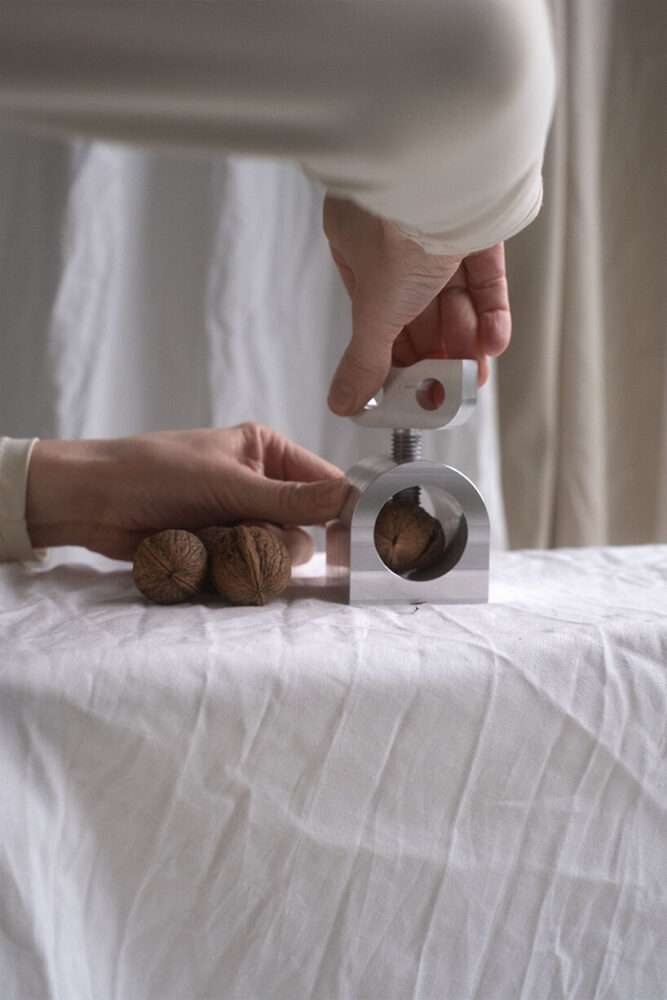Having roommates is no longer solely reserved for younger generations. A new book shows how folks around the world have reconciled wildly different styles to create communal homes.
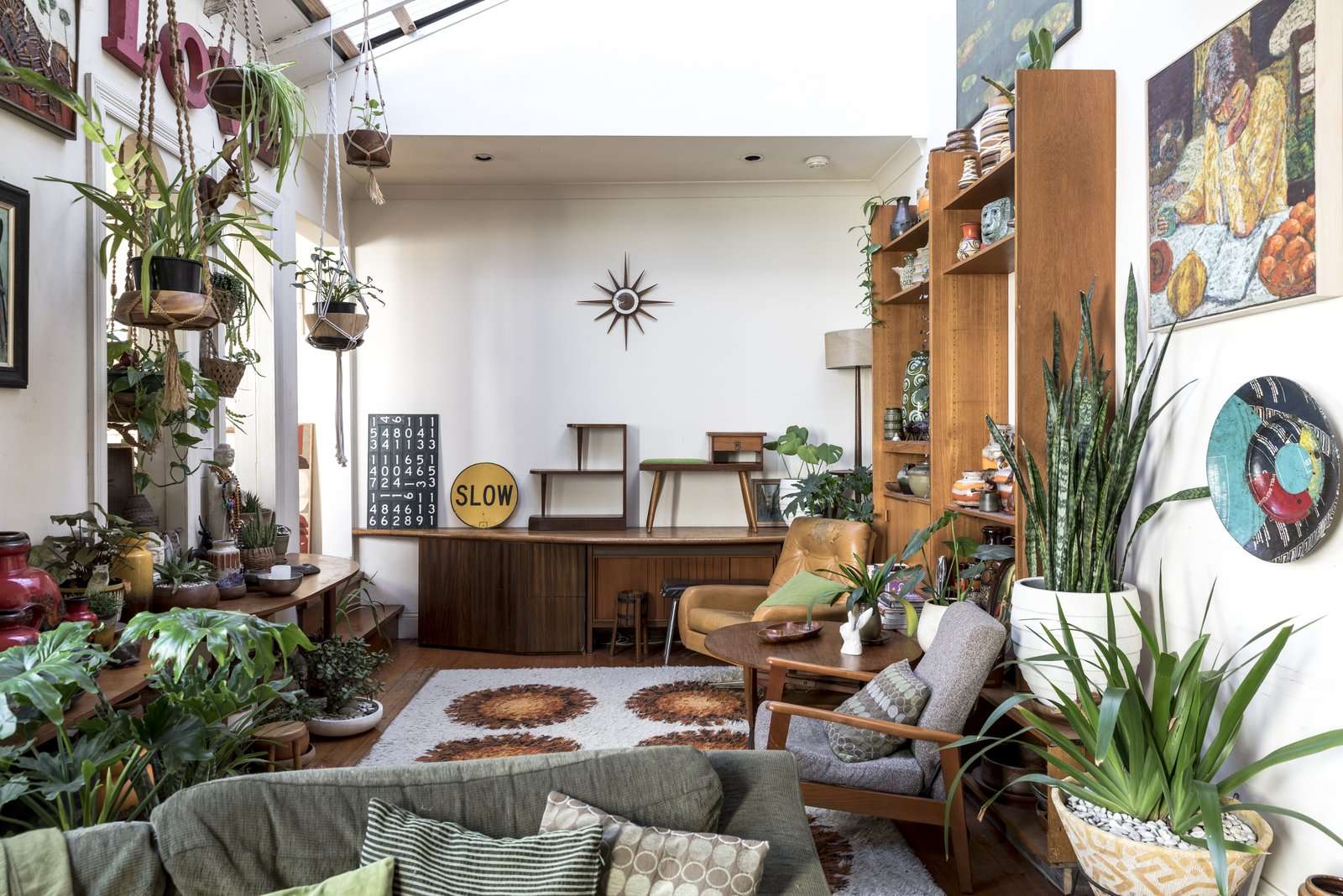
While the notion of living with roommates traditionally brings to mind college students and recent graduates, shared spaces are becoming increasingly popular with those beyond early adulthood. Writer Emily Hutchinson is just one example of this new demographic, having lived in shared houses in New York, Sydney, and Melbourne. Her experience with roommates and her interest in affordable interior design prompted her to write her book Shared Living (Thames & Hudson) to reshape how shared spaces are perceived.
Shared Living: Interior Design for Rented and Shared Spaces
Inspiration and interior design for those who crave a tasteful home―while sharing with roommates. Shared Living offers design examples for people who seek a sophisticated look in their shared space. Featuring roommates who are getting it right, this book delves into homes around the world where cohabitants have found savvy ways of decorating together. A restored storage unit in Brooklyn is now home to two creative brothers; a house in Silver Lake, Los Angeles, is decorated with an eclectic mix of old and new (including an original Matisse!); and a small London apartment merges bold colors with clusters of collectables to achieve domestic harmony. Photo Courtesy of Thames & Hudson 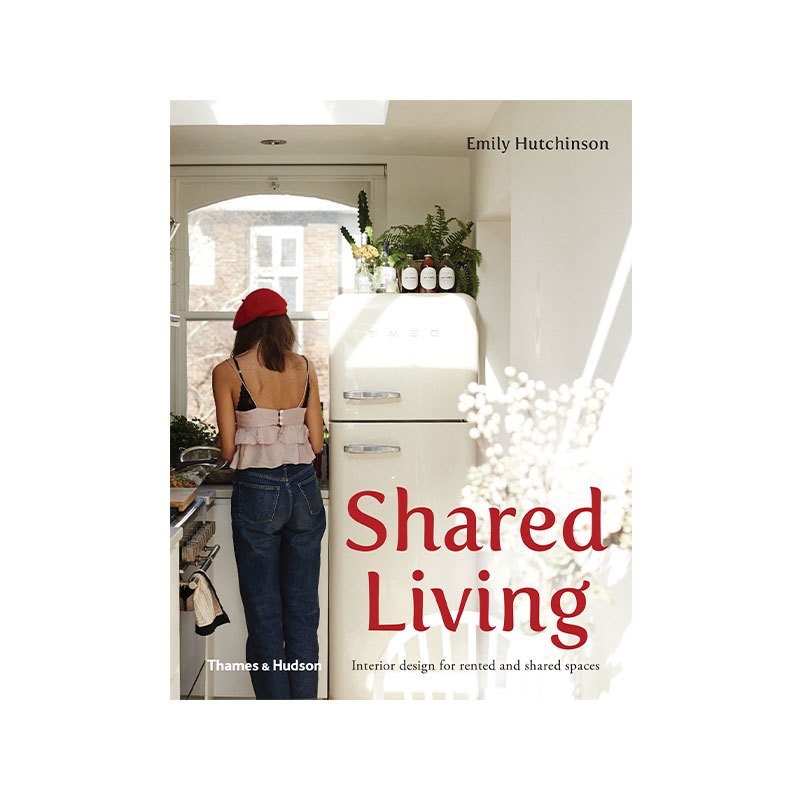
Seeing a gap in design resources for those less transient than the stereotypical renter, Hutchinson’s book is filled with expert tips for living and designing with others. Below, we showcase four striking examples from the book that shed some light on how contrasting styles can be merged and how four sets of roommates navigated that collaborative process.
John and Ricky in Melbourne
John, a midcentury furniture dealer, and Ricky, a drag queen and cafe manager, reconcile their stylistic differences through a shared love of Madonna, whose presence can be felt throughout their home. John, the long-time resident of the house, chiefly populates the interior with his vintage finds, but the Madonna-themed art, music collection, and bathroom wallpaper are where John and Ricky collaborate.
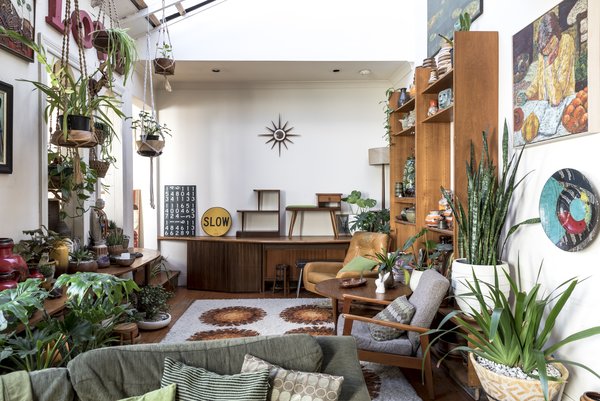
John’s passions for midcentury furniture and gardening dominate the space, a project which started seven years before Ricky moved in.
Pablo Veiga
Five Roomates New York City
Compromise is hard enough to reach with two people, let alone five. In a New York City loft, five roommates juggle their individual styles by focusing on what they all agree on, rather than each trying to push their own agenda. In common spaces, decor is kept relatively simple and mutually accepted pieces populate the rooms. It’s only in the bedrooms that the striking contrast in personal styles becomes apparent. While some rooms are adorned with posters and knickknacks, others remain much more austere.
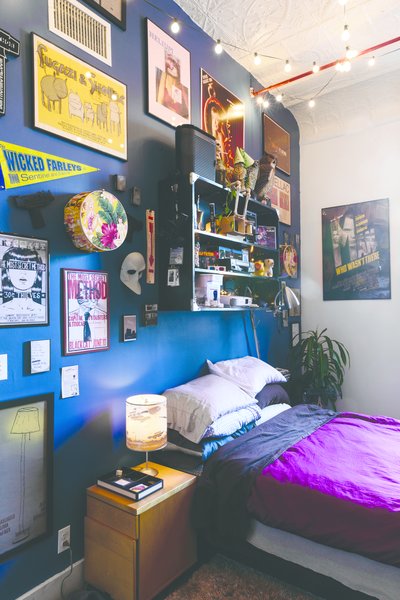
Greg, a production sound recordist, describes himself “as a 12-year-old trapped in a 39-year-old’s body when it comes to his styling.” In his bedroom, he practices his maximalist approach.
Photo: Julia Robbs
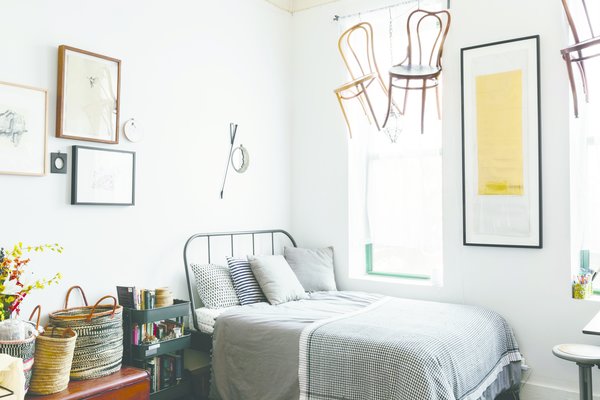
Bianca, a collections management assistant for the Metropolitan Museum of Art, lives in stark contrast to Greg, opting for a natural, airy look.
Photo: Julia Robbs
See the full story on Dwell.com: These Four Harmonious Homes Are a Lesson in How to Design With Roommates
