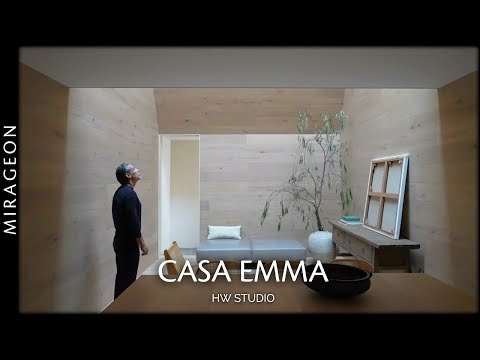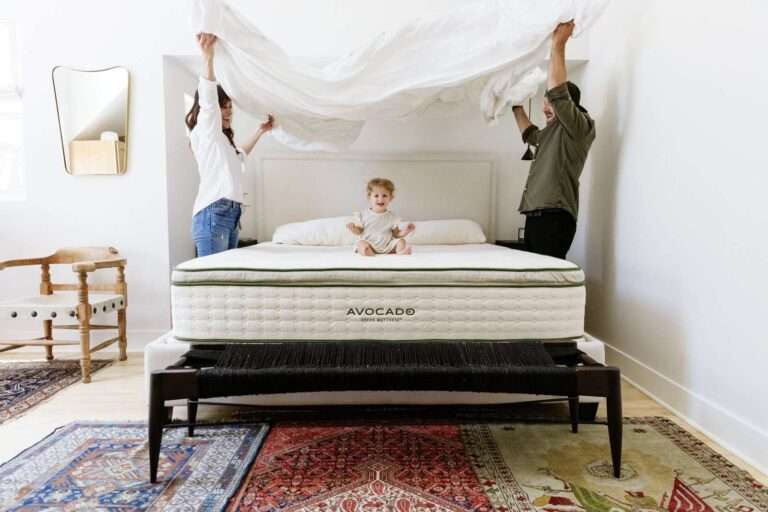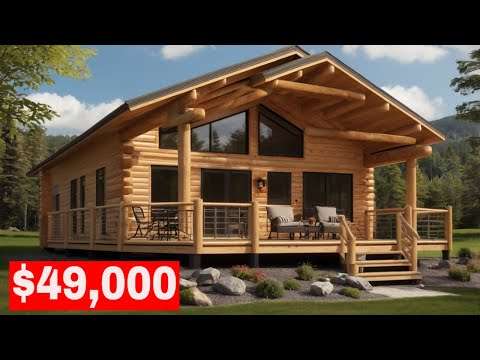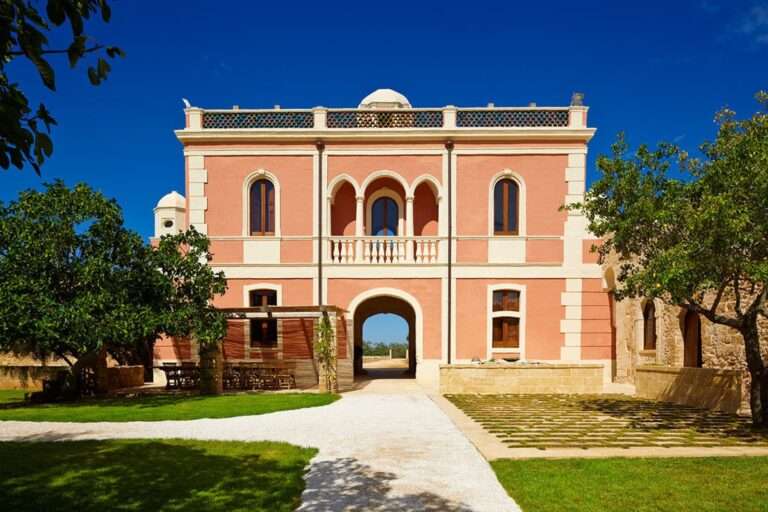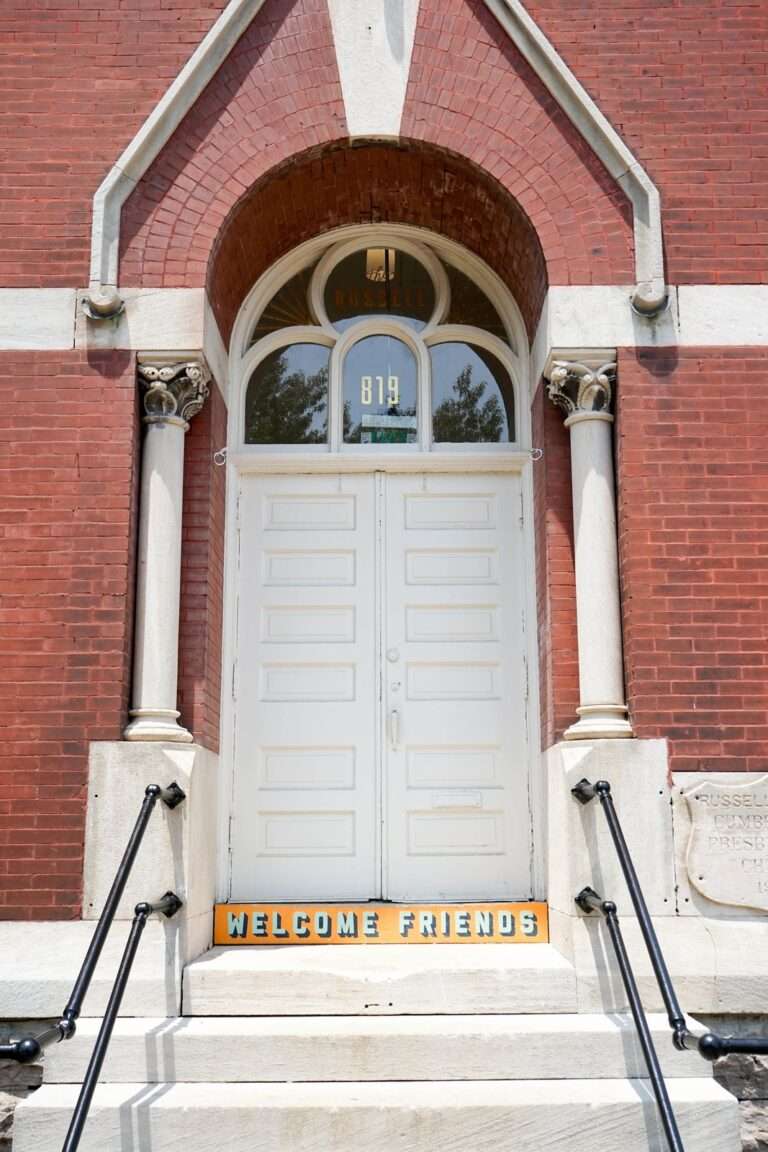This steel-framed midcentury gem just hit the market.
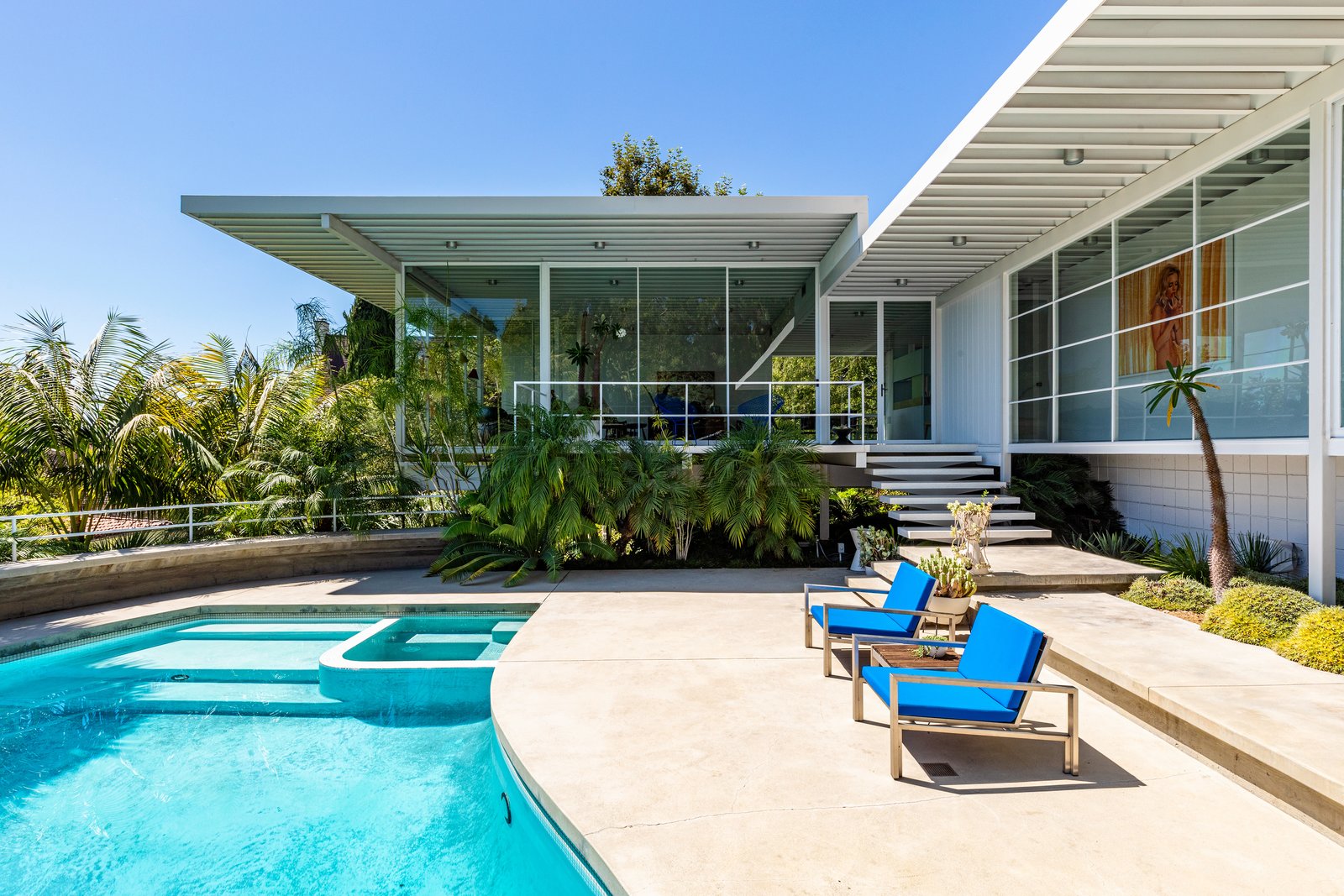
Located in Los Feliz, the Steel House was built by architect Neil M. Johnson in 1960. Inspired by the Case Study program, the home features a low, rectangular roofline with cantilevered eaves, expansive walls of glass, and a sturdy steel frame.
The Steel House also recently underwent a major renovation under the thoughtful guidance of architectural restoration specialist Mark Haddawy. The project introduced updates and improvements throughout, while still staying true to the home’s midcentury roots.
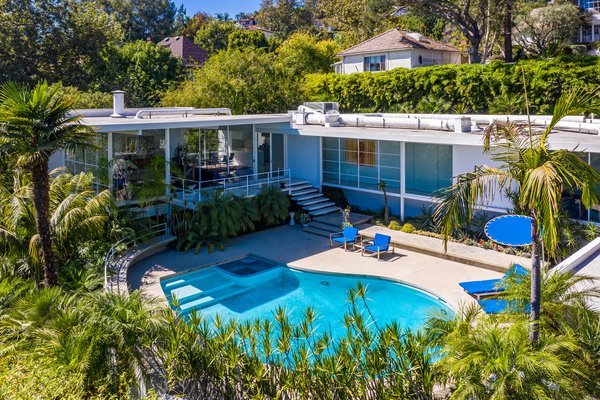
The L-shaped home wraps around the pool deck, which features extensive, lush landscaping.
Photo by Simon Berlyn, Berlyn Photography
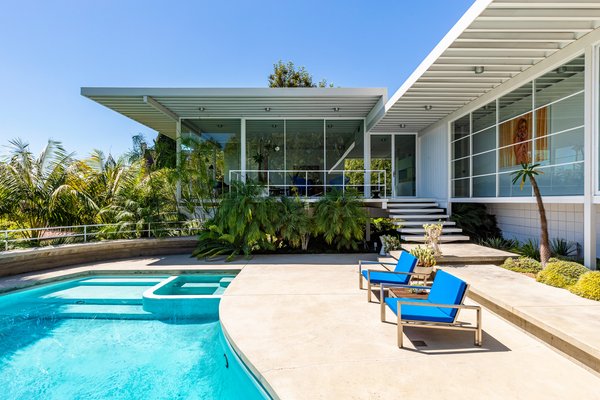
The pool and the pool deck were redone in the renovation. Updates introduced a semicircular bench with a railing at the perimeter, a hot tub, a wood-clad sauna, and a cold plunge pool.
Photo by Simon Berlyn, Berlyn Photography
Maroon 5 Guitarist James B. Valentine purchased the property in 2007, and the year-long renovation began in 2008. “It was great to see the house come back after so many unsympathetic changes,” says Haddawy. “I felt from the beginning that there was a great house under all of that.” And there is a great house—the steel-framed, L-shaped home is set in a lush, gated compound, and it offers spectacular views from almost every angle.
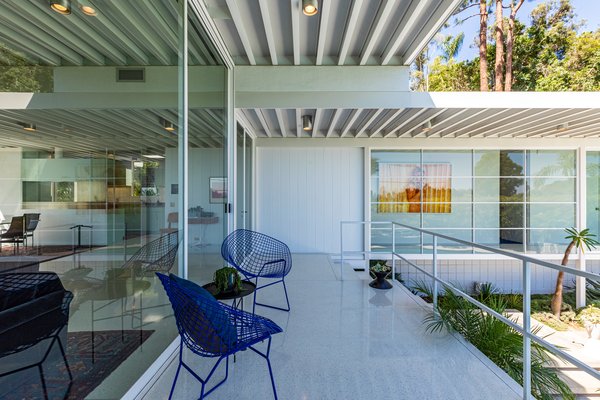
A deck just off the living space overlooks the pool and provides a comfortable shaded area to enjoy the outdoors.
Photo by Simon Berlyn, Berlyn Photography
See the full story on Dwell.com: Maroon 5’s Guitarist Lists a Midcentury Stunner in Los Feliz for $3.8M
Related stories:
- Before & After: A Ramshackle Barn in Northern California Becomes a Family’s Rural Retreat
- A Tropical Renovation Lifts an Australian Home Into the Treetops
- 29 Ideas for Stylishly Stacking Firewood This Fall
