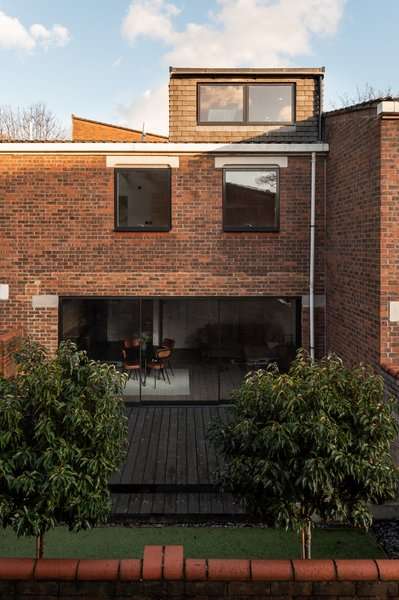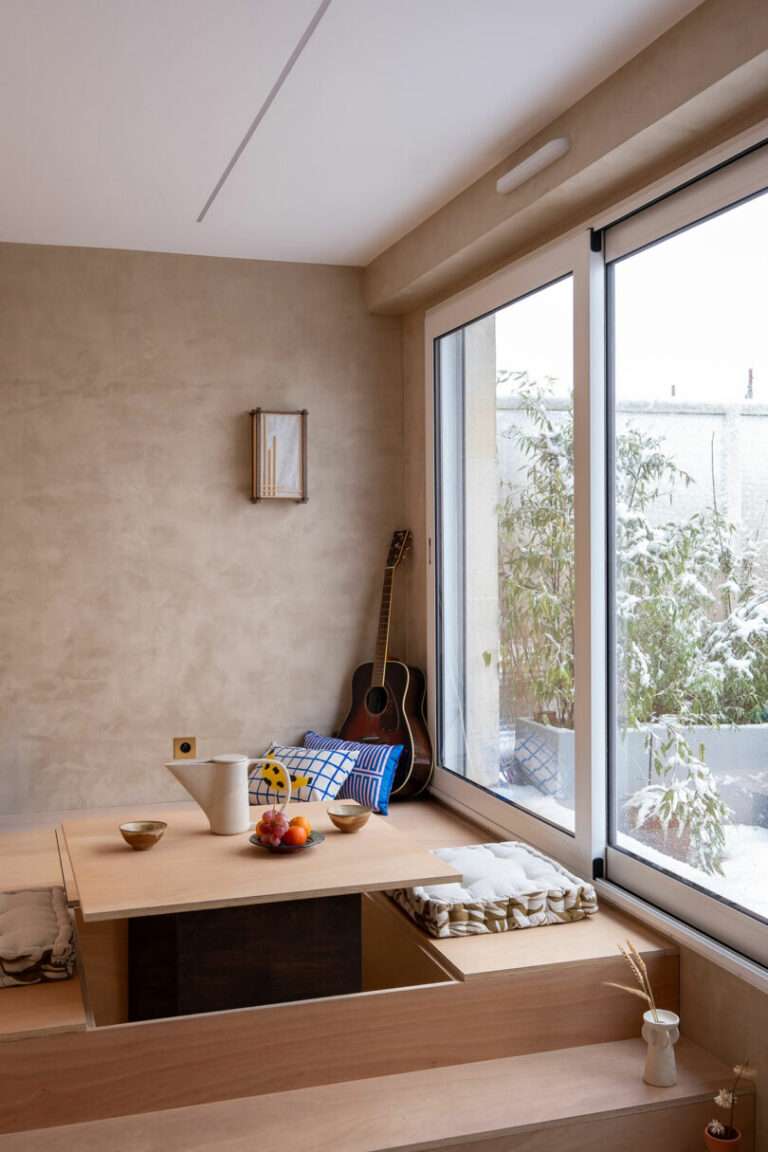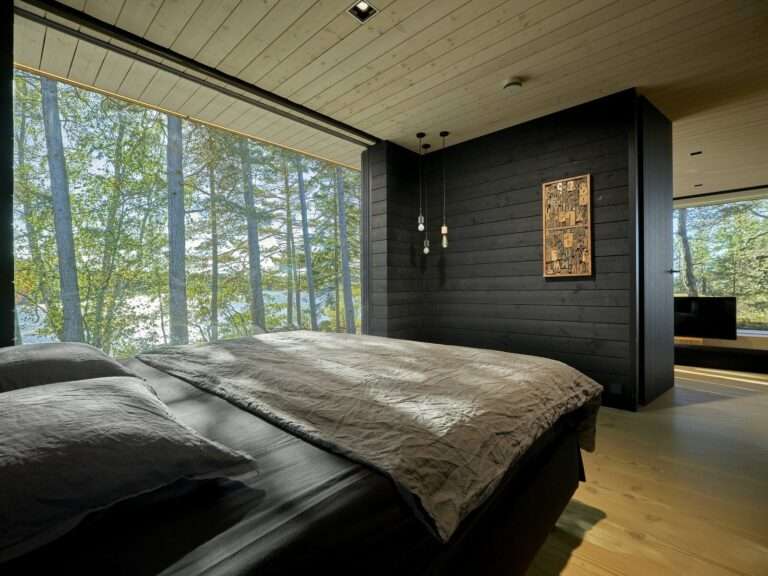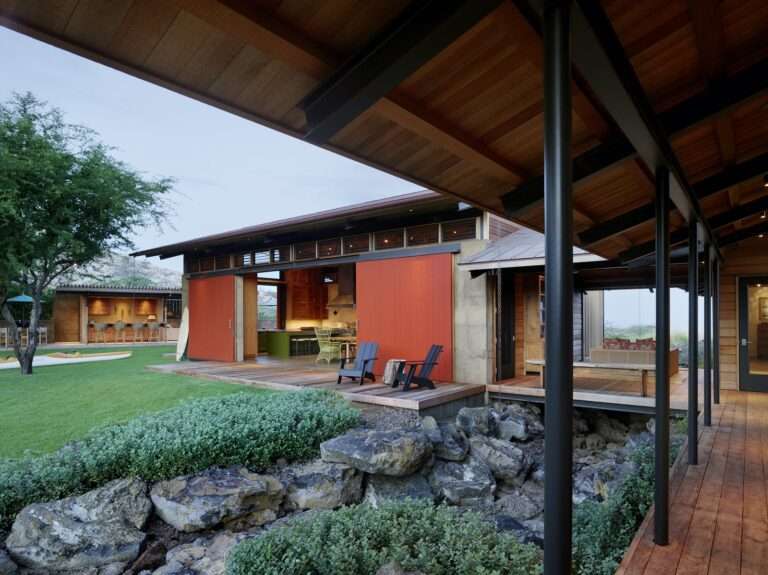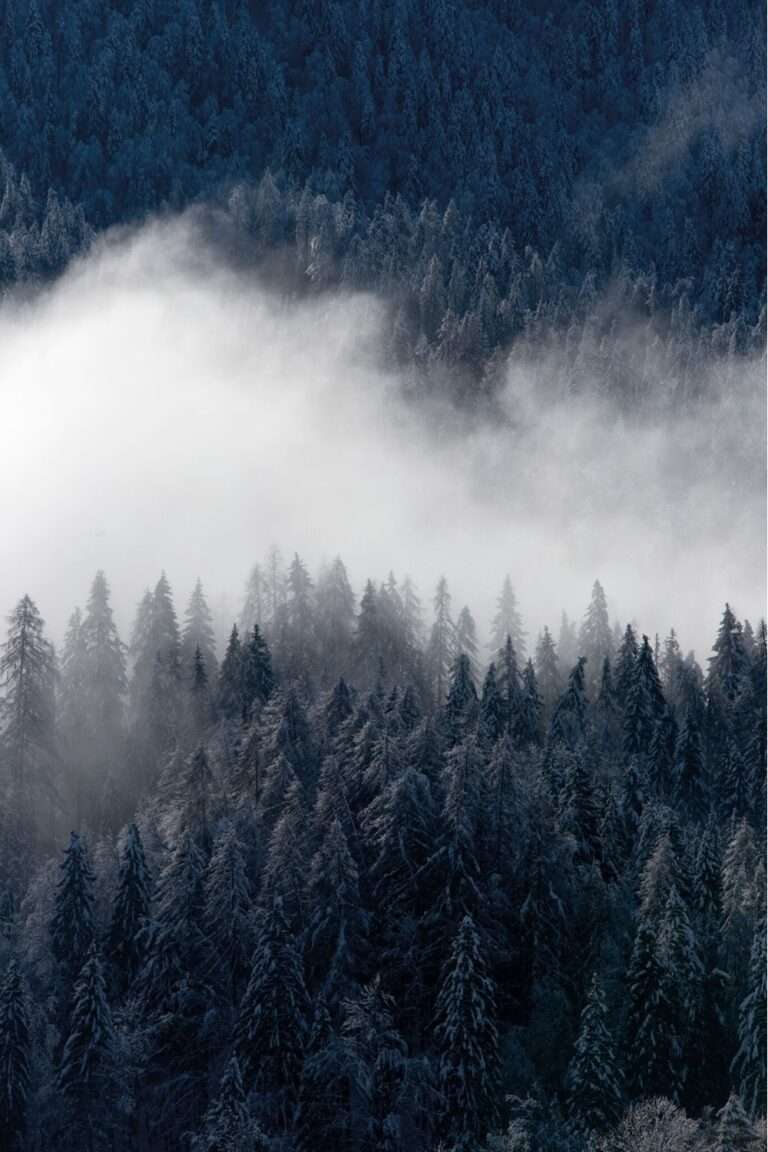Comfort and sustainability? That’s a win-win.
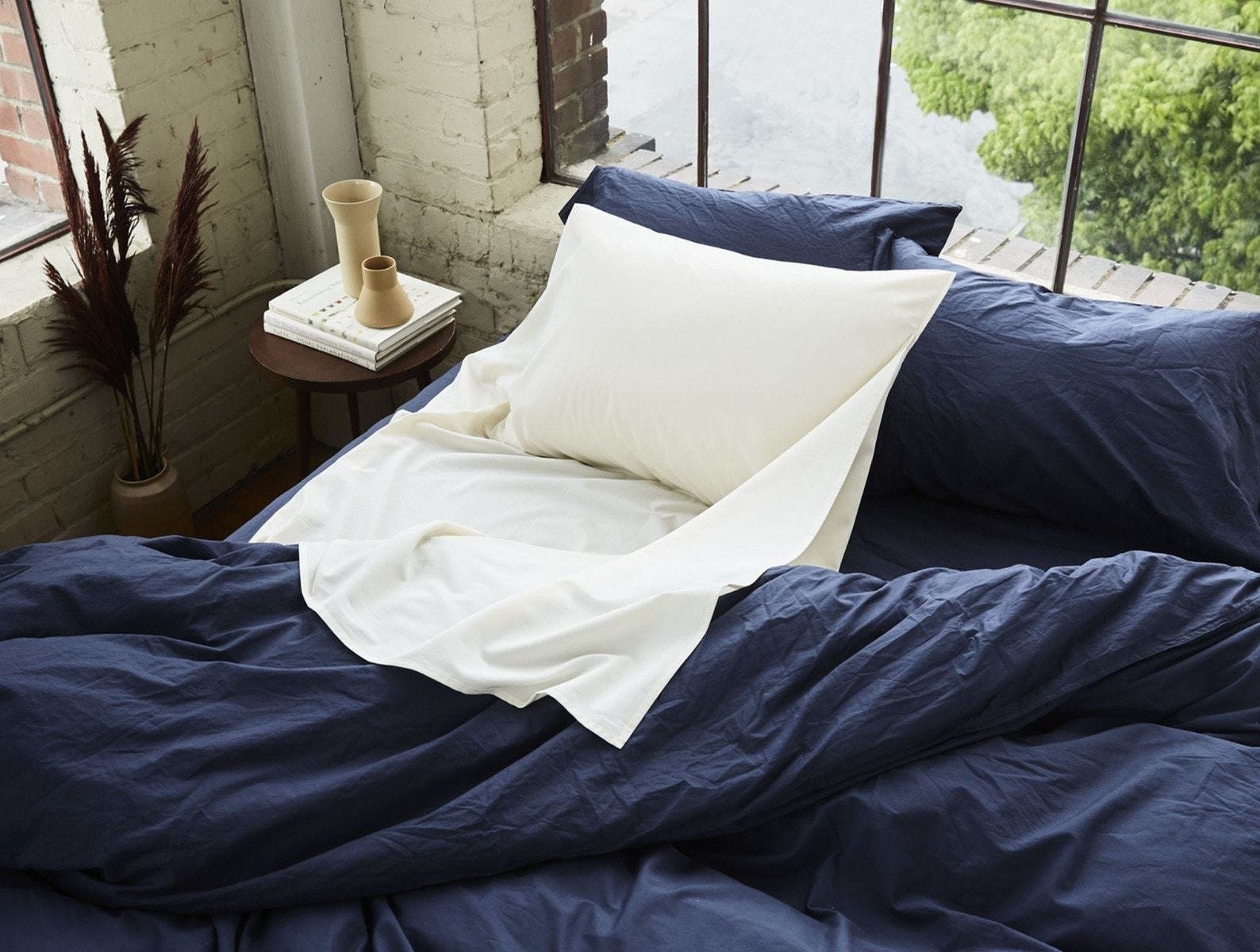
For their Home For The Holidays Event, Coyuchi is offering 20% off their selection of highly sustainable and bafflingly comfortable bedding, bath, and basics. Treat yourself and your loved ones to Coyuchi’s organic goodness before the sale ends November 11 at 11:59 PM PST.
Coyuchi Organic Jersey Sheets
Capturing everything you love about your favorite vintage T-shirt, our jersey bedding is just that soft, just that comforting and just that easy to care for. It’s so sublime you’ll want to sleep on it every night-and maybe sneak in a few afternoon naps, too. Photo Courtesy of Coyuchi 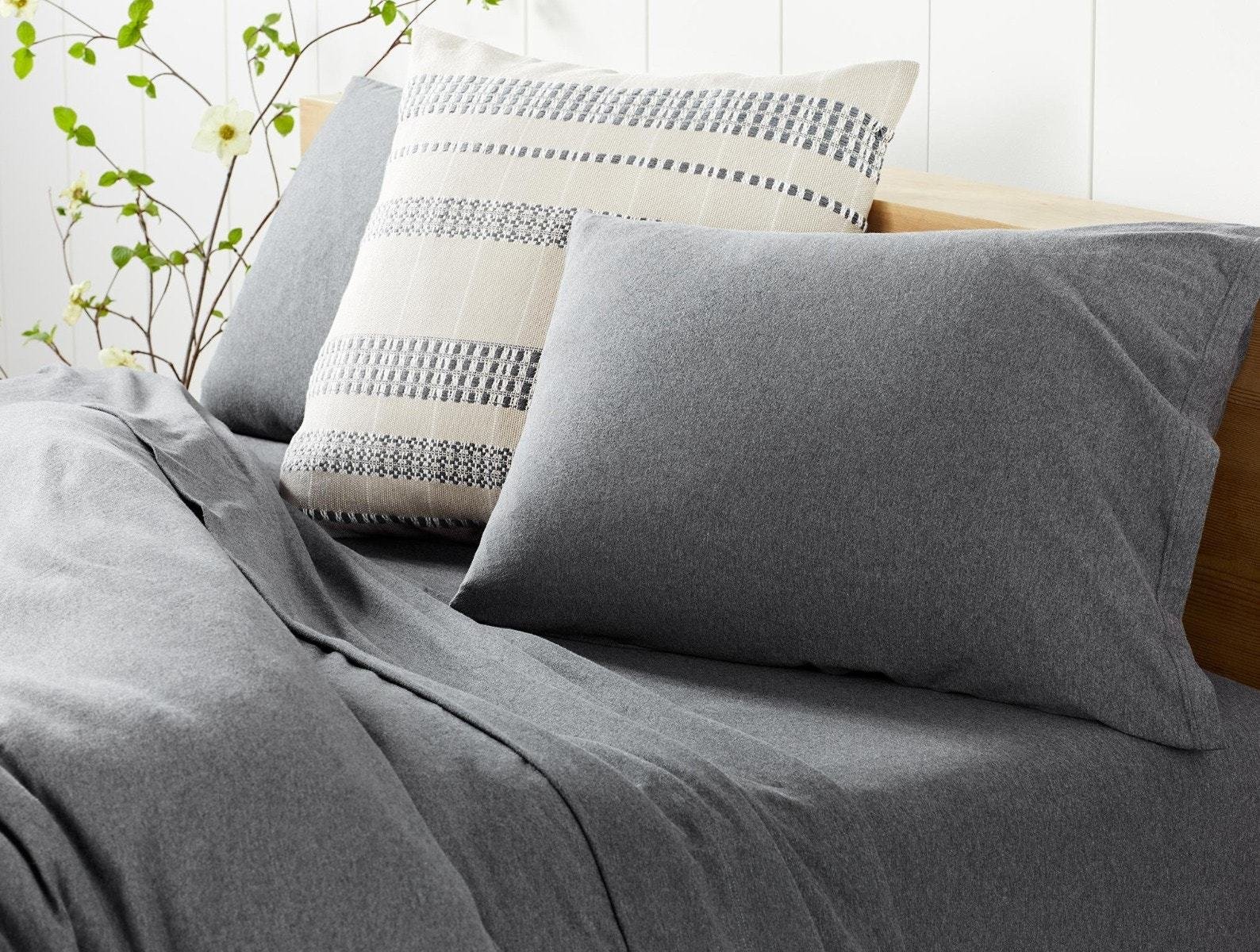
Naturepedic Chorus Organic Mattress
The Naturepedic Chorus has a universal cushion-firm feel that is designed to provide ideal support and comfort. The Chorus delivers a quality night’s sleep while completely eliminating polyurethane foam, adhesives and flame retardant chemicals from your mattress. Its organic materials and breathable construction ensure a healthy and comfortable sleep environment. Photo Courtesy of Coyuchi 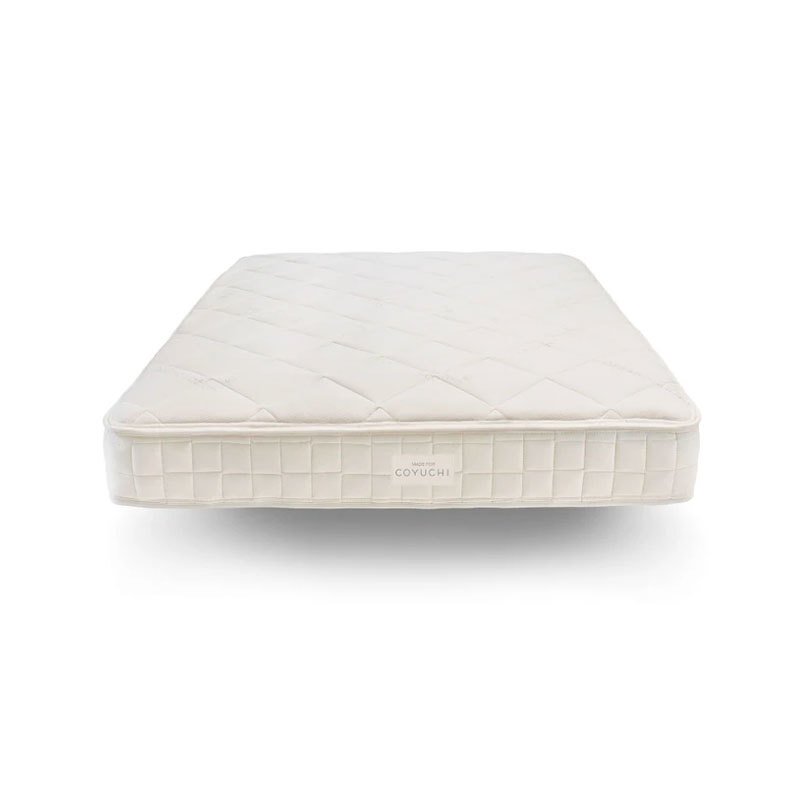
Coyuchi Organic Waffle Shower Curtain
Made from organic Turkish cotton in the same airy weave as our best-selling waffle robe. Our Organic Waffle Shower Curtain gives your bathroom a spa-like feel. The monochrome, textural pattern has a clean, modern look, and garment washing lends the fabric added softness. Photo Courtesy of Coyuchi 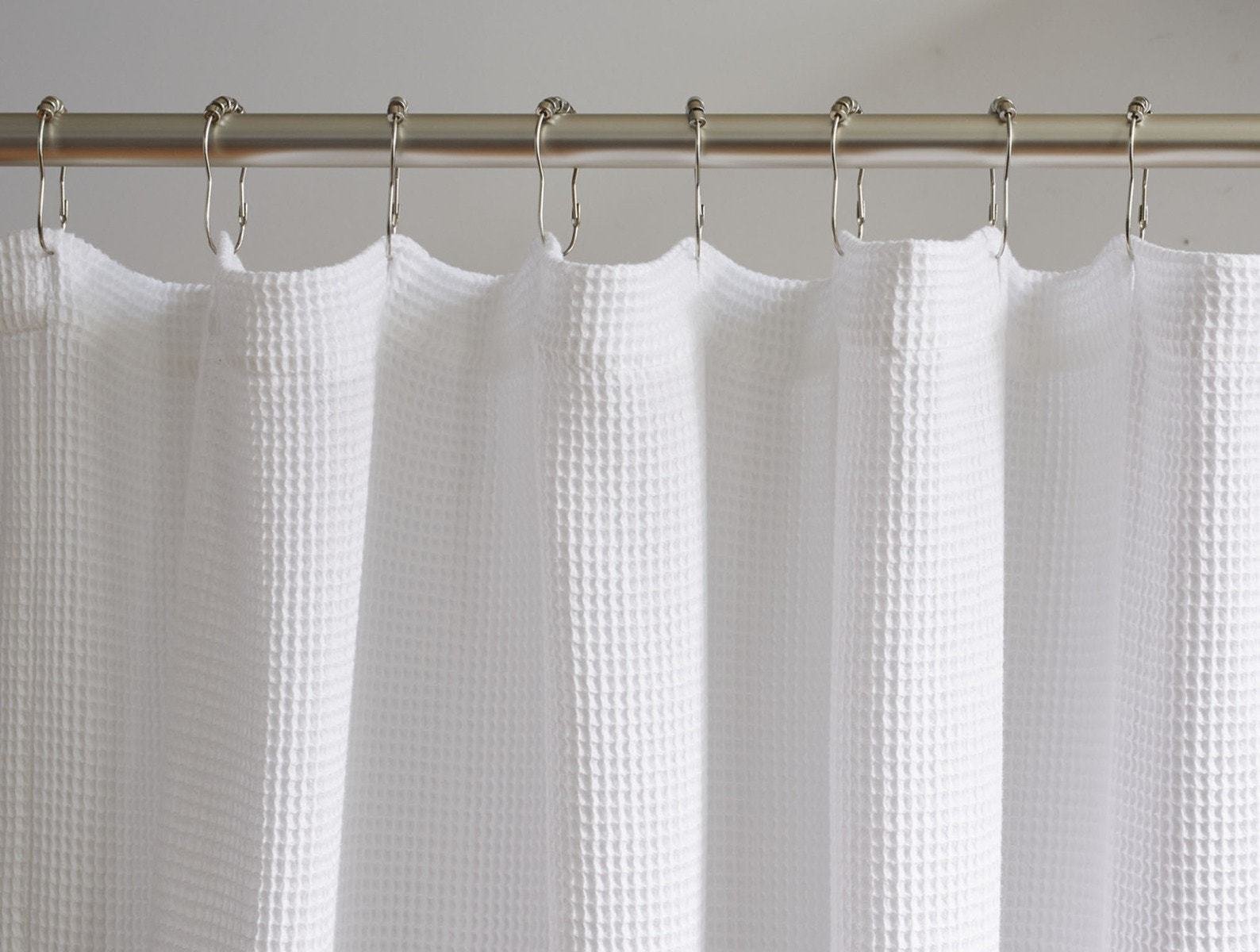
Coyuchi Organic Linen Chambray Duvet Cover
Even more absorbent and breathable than cotton, and more insulating as well, linen will keep you cooler and drier on warm nights and warmer when the nights turn cold. This organic linen duvet is woven from French flax, organically grown and processed using water-saving traditional methods. The classic chambray weave crosses white warp yarns that are dyed using low-impact dyes for color that’s kind to the planet and to sensitive skin. Photo Courtesy of Coyuchi 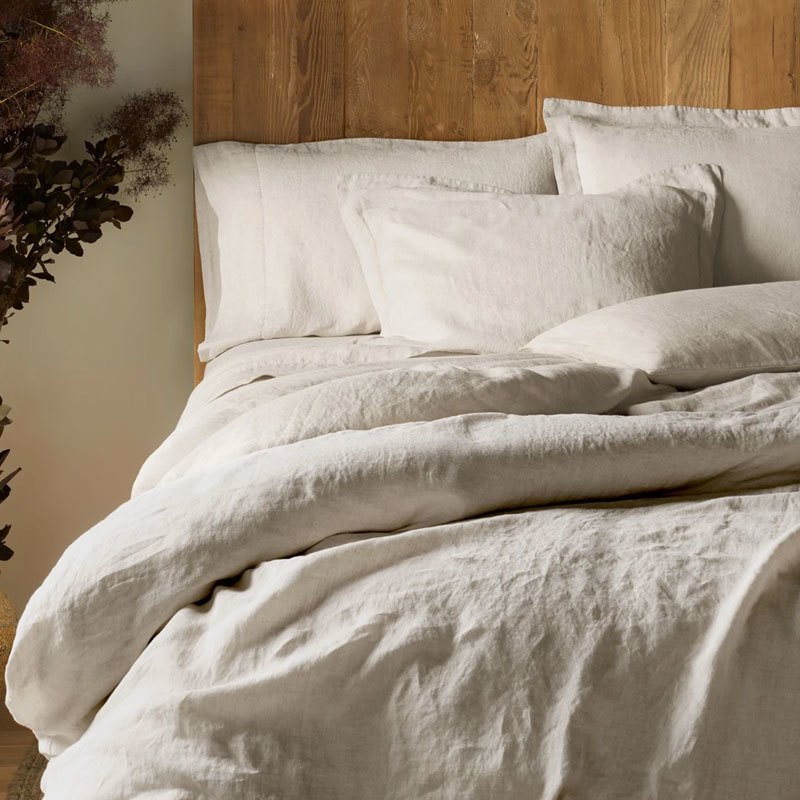
Coyuchi Air Weight Organic Towels
Coyuchi bath linens are made with the same quality, care and fine detail as our bedding. Our Fair Trade Certified™ Air Weight towels are loomed from pure organic cotton, in colors drawn from earth, water and sky. Soft and thirsty, they’re designed to dry quickly on the towel bar and in the dryer. 6pc set includes 2 bath towels, 2 hand towels and 2 wash cloths. Bath Towel, Hand Towel + Wash Cloth: 550 GSM; Bath Mat: 900 GSM Our cotton is 100% organic, and sourced and woven in India. GOTS certified. Fair Trade certified. Photo Courtesy of Coyuchi 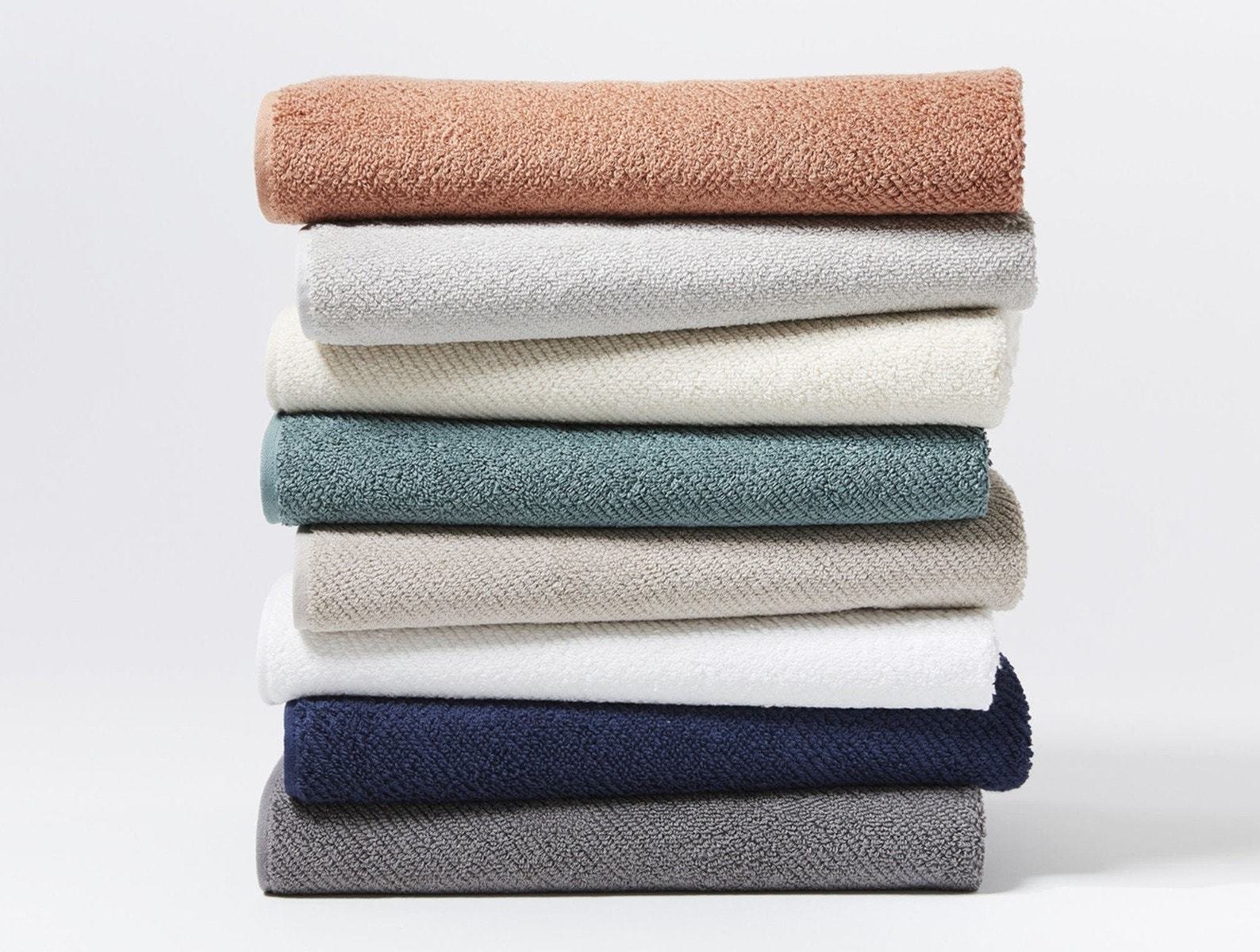
Coyuchi Organic Crinkled Percale Sheets
To create our softest, most relaxed percale yet, we took pure organic cotton and applied proprietary spinning and weaving to create a washed fabric with a lightly crinkled effect all over. The result is what may be our favorite sheeting yet: breathable, comfortable, beautifully rumpled sheets that wash and wear well over time. Exclusive to Coyuchi, the fabric is perfectly broken in right out of the box and just right for every season. Photo Courtesy of Coyuchi 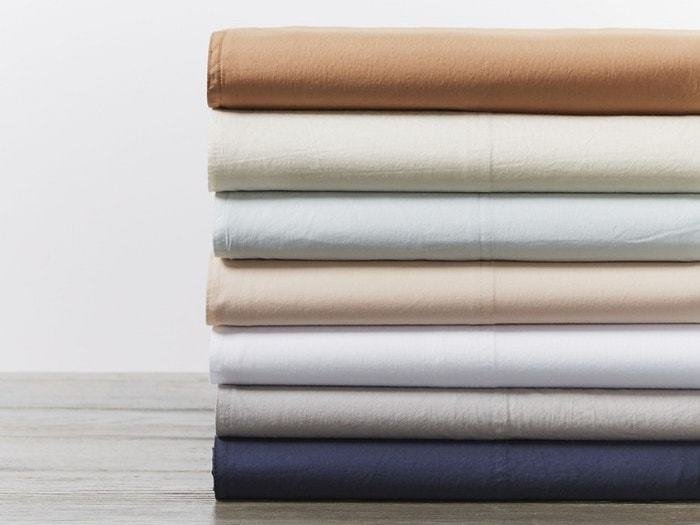
Coyuchi Temescal Organic Bath Mat
Temescal Organic Bath Mats are deliciously soft, light, and fluffy, yet still extremely absorbent and quick to dry. The bath mat is made from long-staple organic Turkish cotton that’s spun into a lightweight yarn, then woven with narrow vertical channels for added drying power. Where conventional towels made with chemical softeners can be waxy to the touch and actually repel water, ours are naturally soft, plush, and thirsty without feeling thick or heavy. Photo Courtesy of Coyuchi 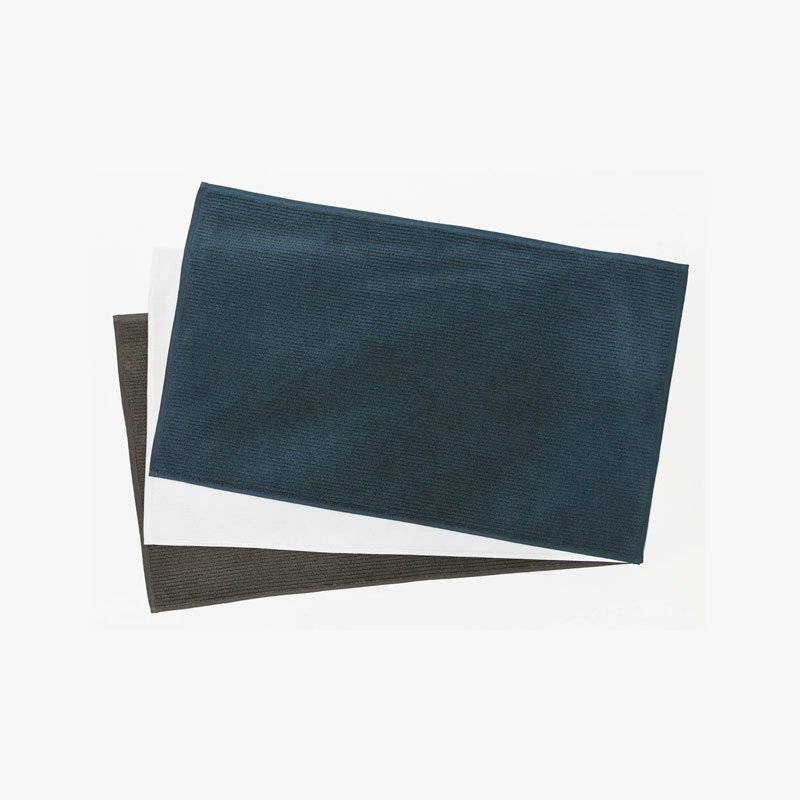
Coyuchi Cloud Brushed Organic Flannel Sheets
Thicker, warmer, and more durable than your average flannel, our Cloud Brushed Organic Flannel™️ is in a class of its own when it comes to cold weather comfort. These weighty six-ounce sheets keep you luxuriously comfy and warm. The brushed, velvety finish is more than just soft — it helps keep wear and pilling under control. Photo Courtesy of Coyuchi 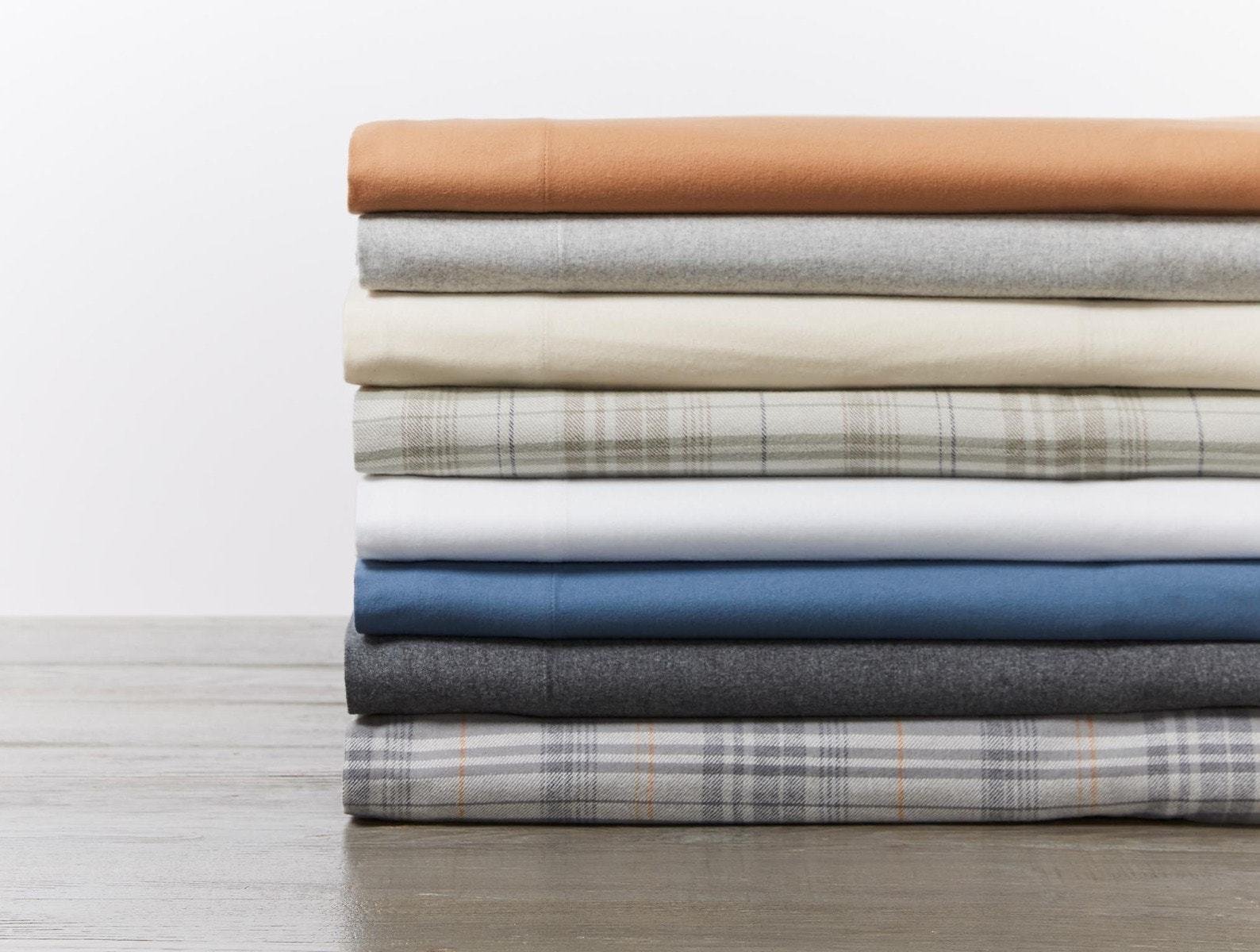
Naturepedic Organic EOS Classic Mattress
We’ve partnered with Naturepedic to create a mattress that meets our standards for organic, nontoxic and sustainable materials, as well as for quality and comfort. Handcrafted in a Global Organic Textile Standard (GOTS)-certified factory in Ohio using GOTS-certified organic cotton, Global Organic Latex Standard (GOLS)-certified organic latex, and wool, our mattress has a unique modular design that lets you customize your comfort by choosing a firmer or softer top layer that can be swapped out as your needs change over time. In the Queen and King sizes, you can customize each half of the mattress to suit the sleeper. 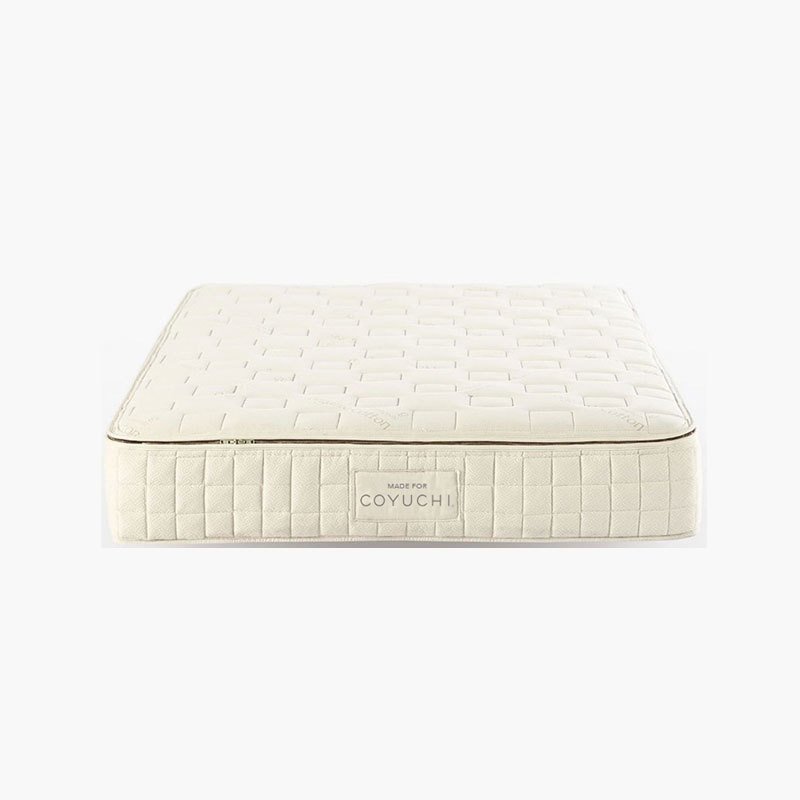
Coyuchi Cloud Loom Organic Towels
A lofty towel with a soft, fluffy pile that feels plush yet lightweight and its long loops absorb water beautifully. To create these towels, we begin with long-staple organic Turkish cotton, spin it into fine yarns and loom it into long, single loops that make the most of the fiber’s extraordinary length. Photo Courtesy of Coyuchi 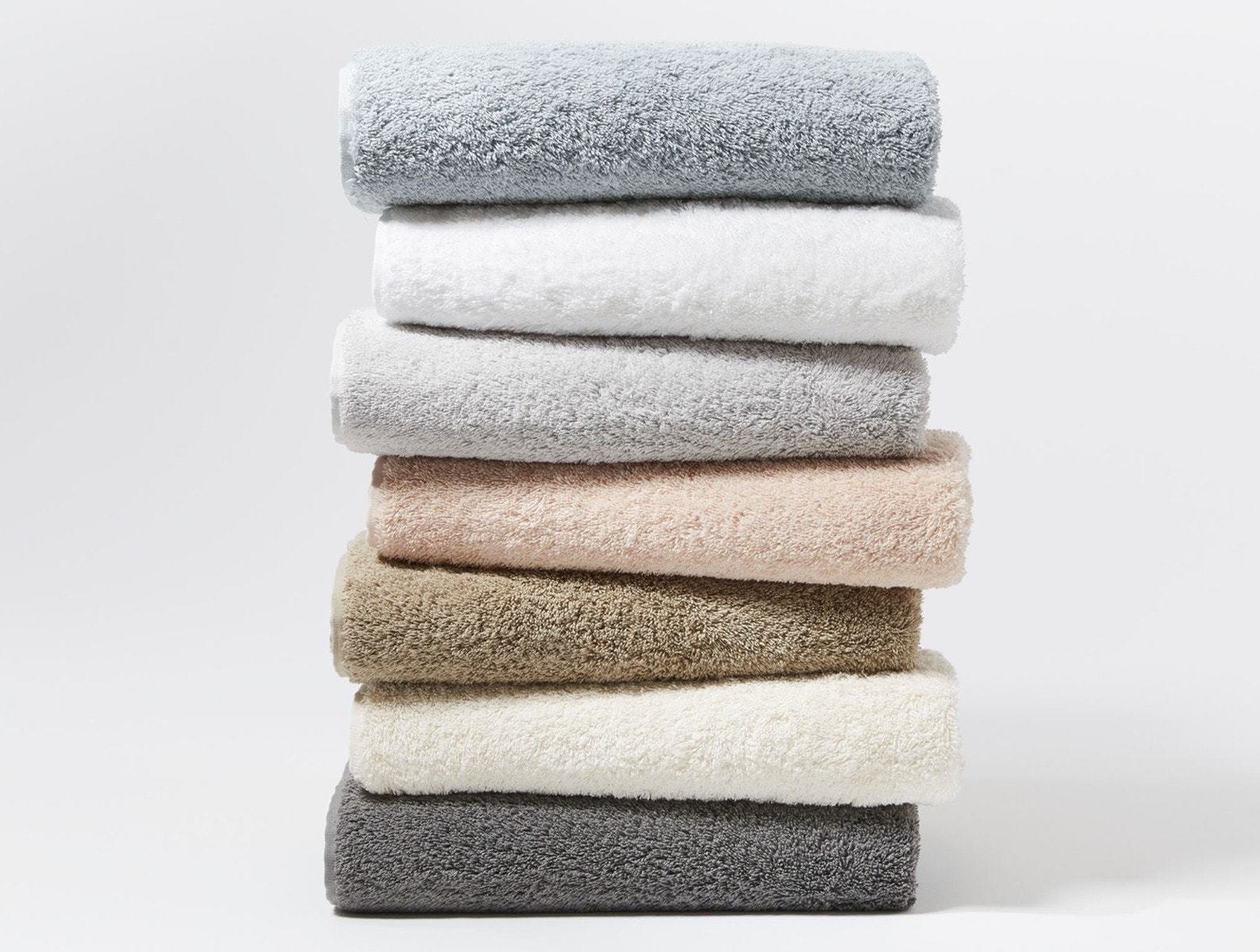
Coyuchi Three Season Down Duvet Insert
Combining natural materials with uncompromising quality, our Three Season Down Duvet Insert is a lightweight, lofty, and perfectly cozy layer you can use year round. It’s filled with pure down encased in a down-proof, 100% organic cotton shell. Stitch-through box construction keeps the fill evenly distributed, so you stay perfectly warm right down to your toes. Filled with 600-fill-power down, this dreamy duvet is a warm, fluffy option spring through fall and can be layered with a blanket in winter for excellent temperature control. Photo Courtesy of Coyuchi 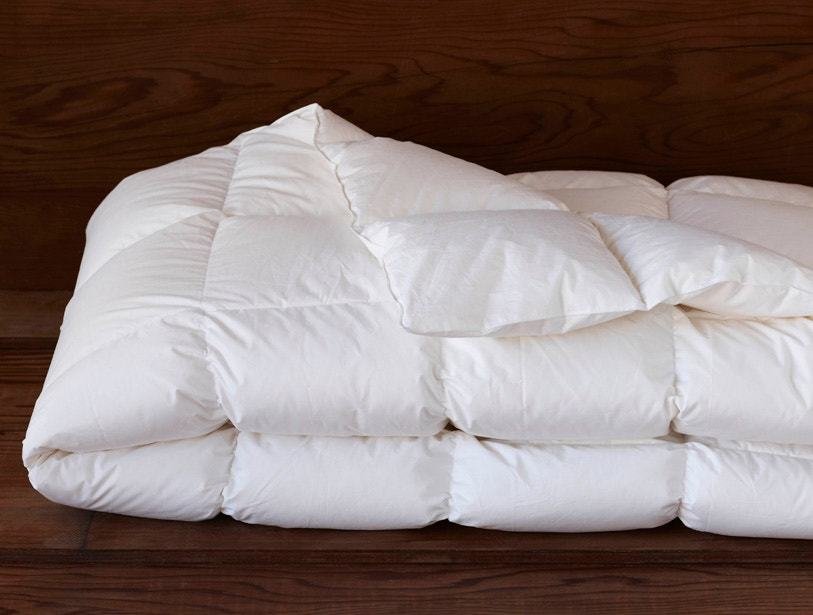
Coyuchi Organic Cotton Comforter
A versatile basic layer, our Organic Cotton Comforter provides lightweight warmth. Use it on its own like a quilt, layer it with blankets, or place it over a down duvet to create a cozy nest. Cotton fibers give this piece a heavier, cooler feel than down—the weight and warmth are more comparable to a synthetic comforter, but made of 100% organic cotton inside and out. Box-stitching keeps the fill evenly distributed, and the all-cotton construction makes the comforter easy to care for. Photo Courtesy of Coyuchi 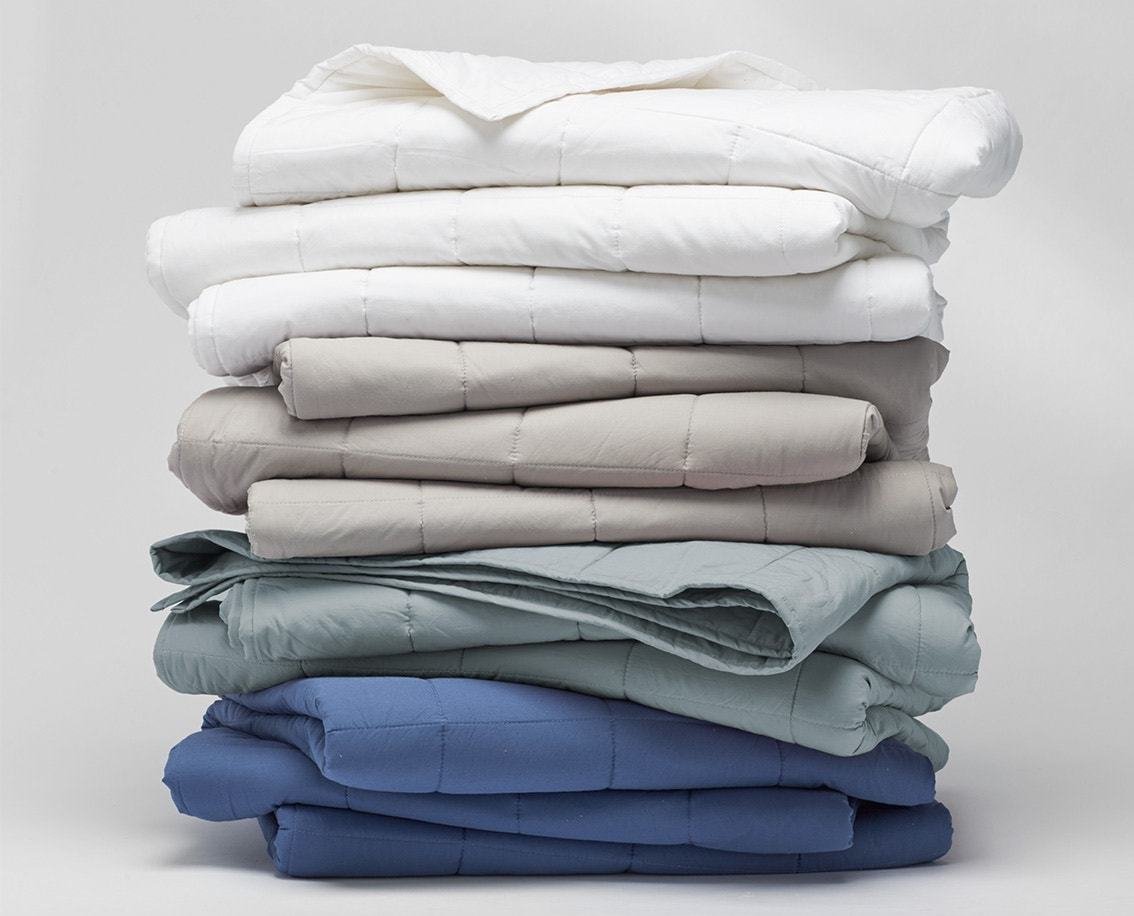
Coyuchi Cloud Loom Organic Bath Mat
Woven with similarly long loops as our Cloud Loom towels this mat is woven to a thick 1200 grams per square meter so it’s absorbent and supersoft on bare feet. It’s finished with a neat self-hem all around. Photo Courtesy of Coyuchi 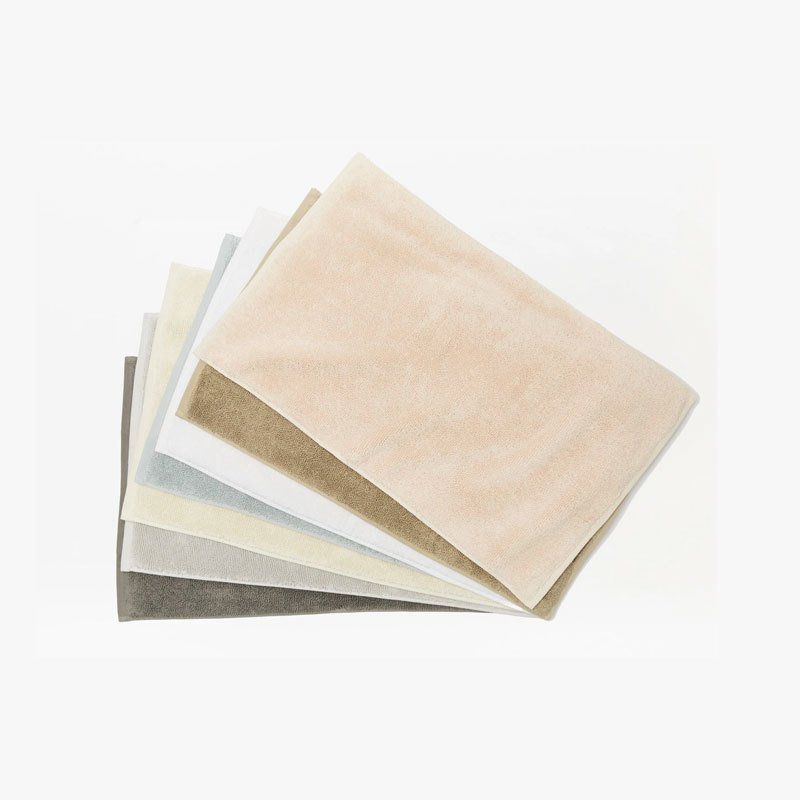
Coyuchi Organic Linen Shower Curtain
Our organic linen is woven from French flax, organically grown and processed using water-saving traditional methods. Soft, drapey organic linen brings natural warmth and easygoing elegance to the bath. Use it with a liner or without – just squeeze the water out of the lower edge after use and let it dry. Photo Courtesy of Coyuchi 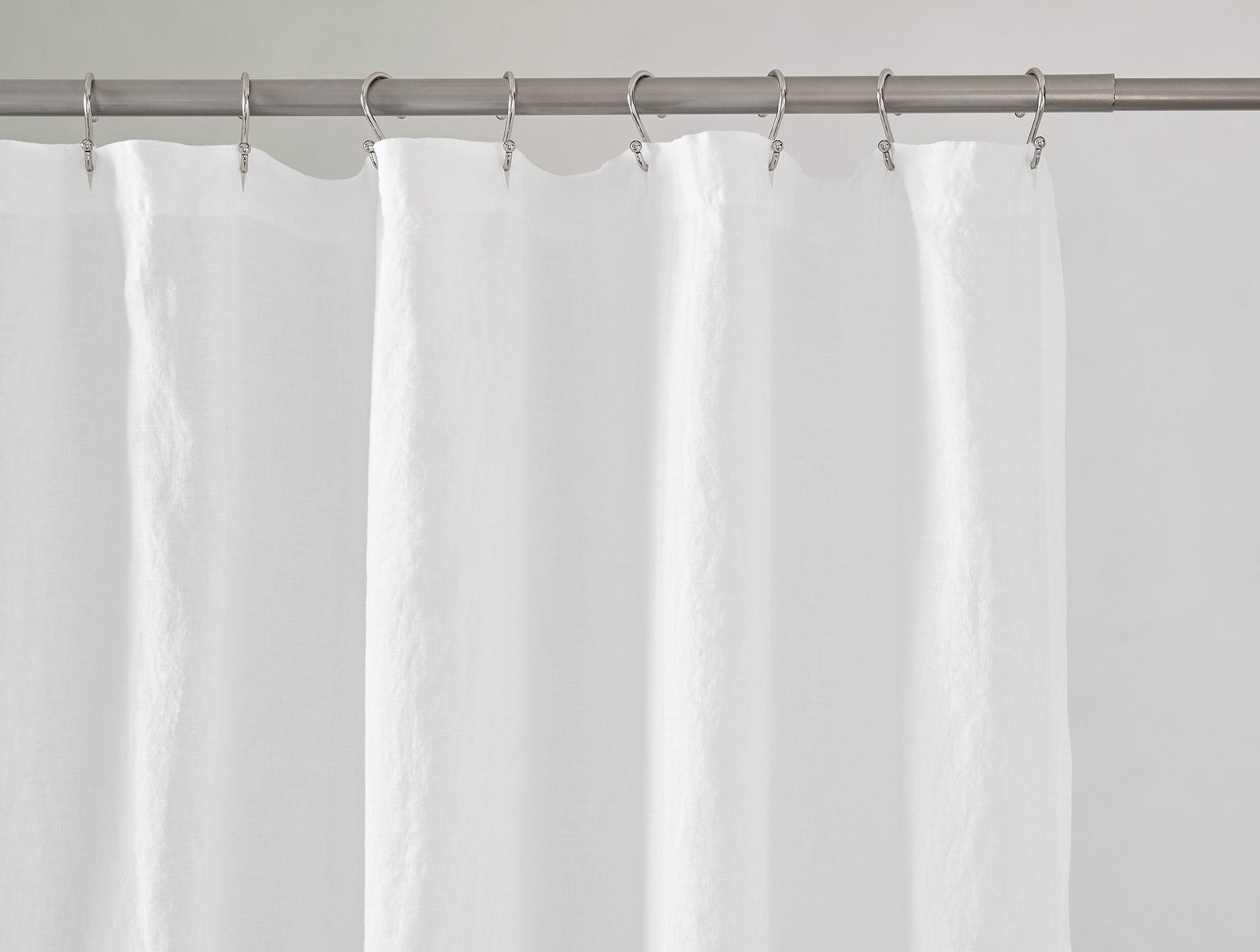
We love the products we feature and hope you do, too. If you buy something through a link on the site, we may earn an affiliate commission.
Related Reading:
A New Sustainable Subscription Program Is Helping Us Rethink the Way We Shop For Linens
19 Plush Pillows for Every Type of Sleeper
