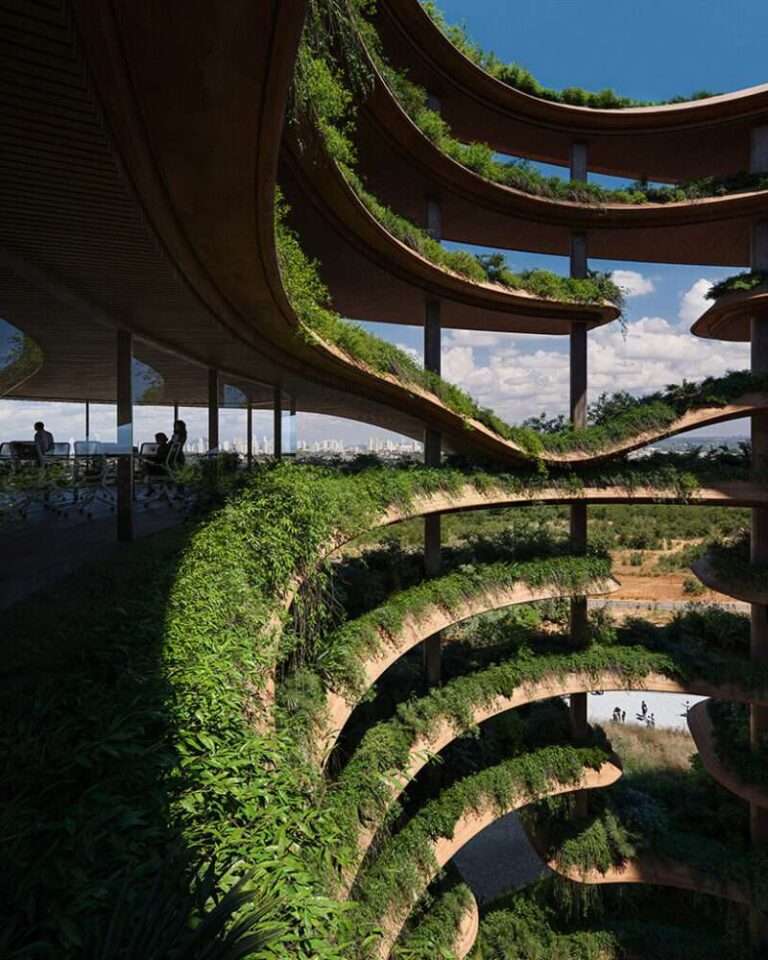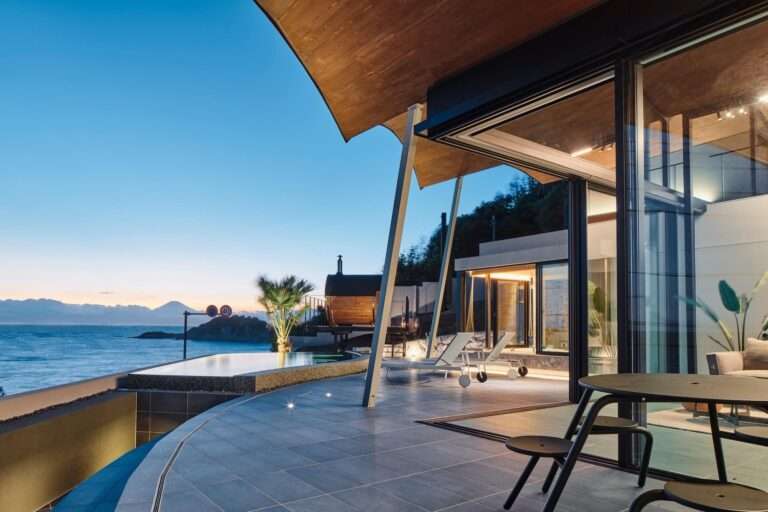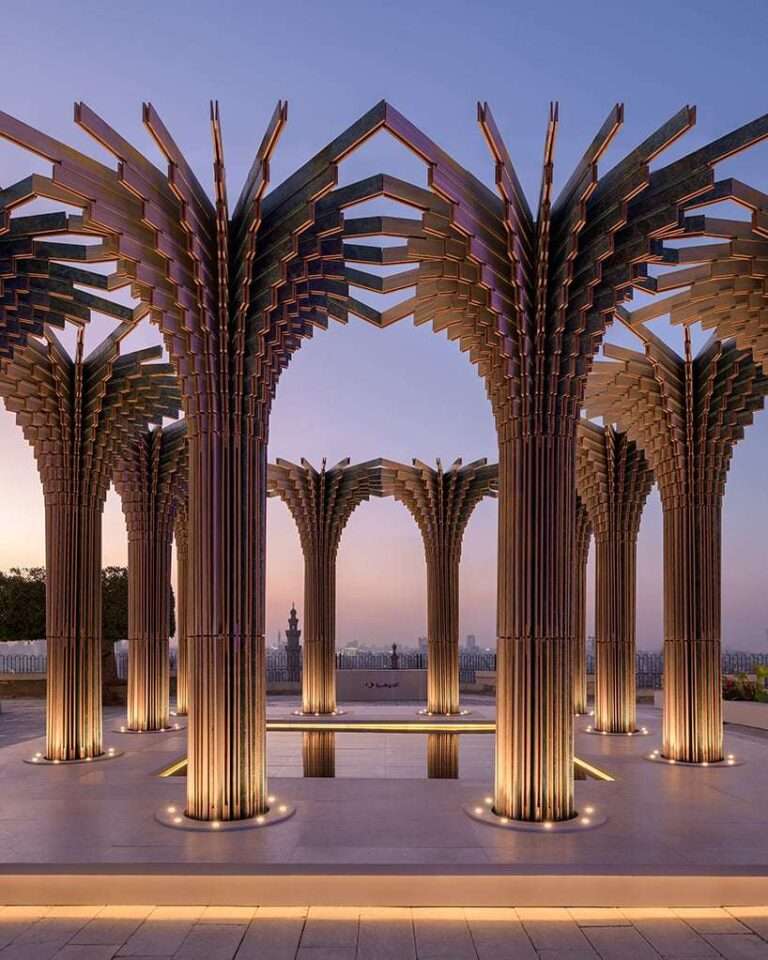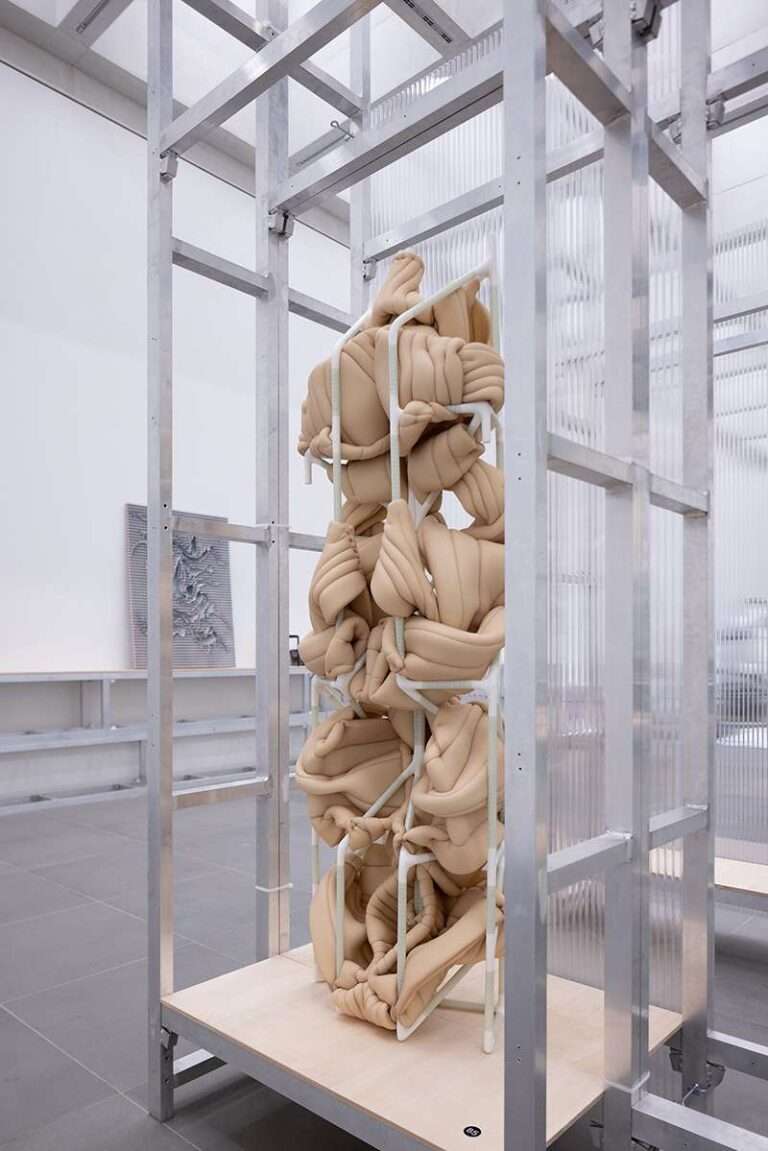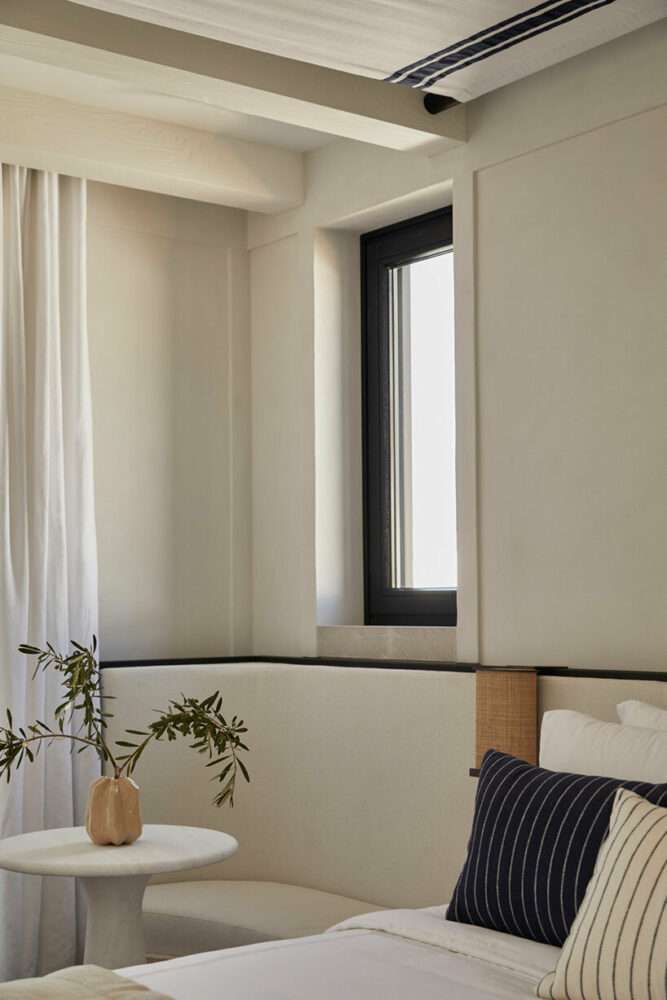The CVC House is generated from the articulation of the garden´s exterior spaces, terraces and the central patio with the spaces that were required by the client, as a way to generate a dialogue between the built space and the open space. In addition to a sequence of open spaces with varying degrees of intimacy, that allow to pass gradually from the large space of the street to the green space at the back of the plot. Inside a 3x3x3 grid, 10 volumes are distributed around a central patio. This way, the project intertwines two units that can be inhabited independently. A compact program within a porous massing, allows the interior spaces to have optimal conditions of sunlight and views without compromising the privacy of its occupants and without reducing the open areas (patios and gardens of the house). The use of red pigmented concrete as a structural and finishes system and allows to generate pergolas, slabs, beams and homogeneous walls, that emphasizes the integral nature of the project.
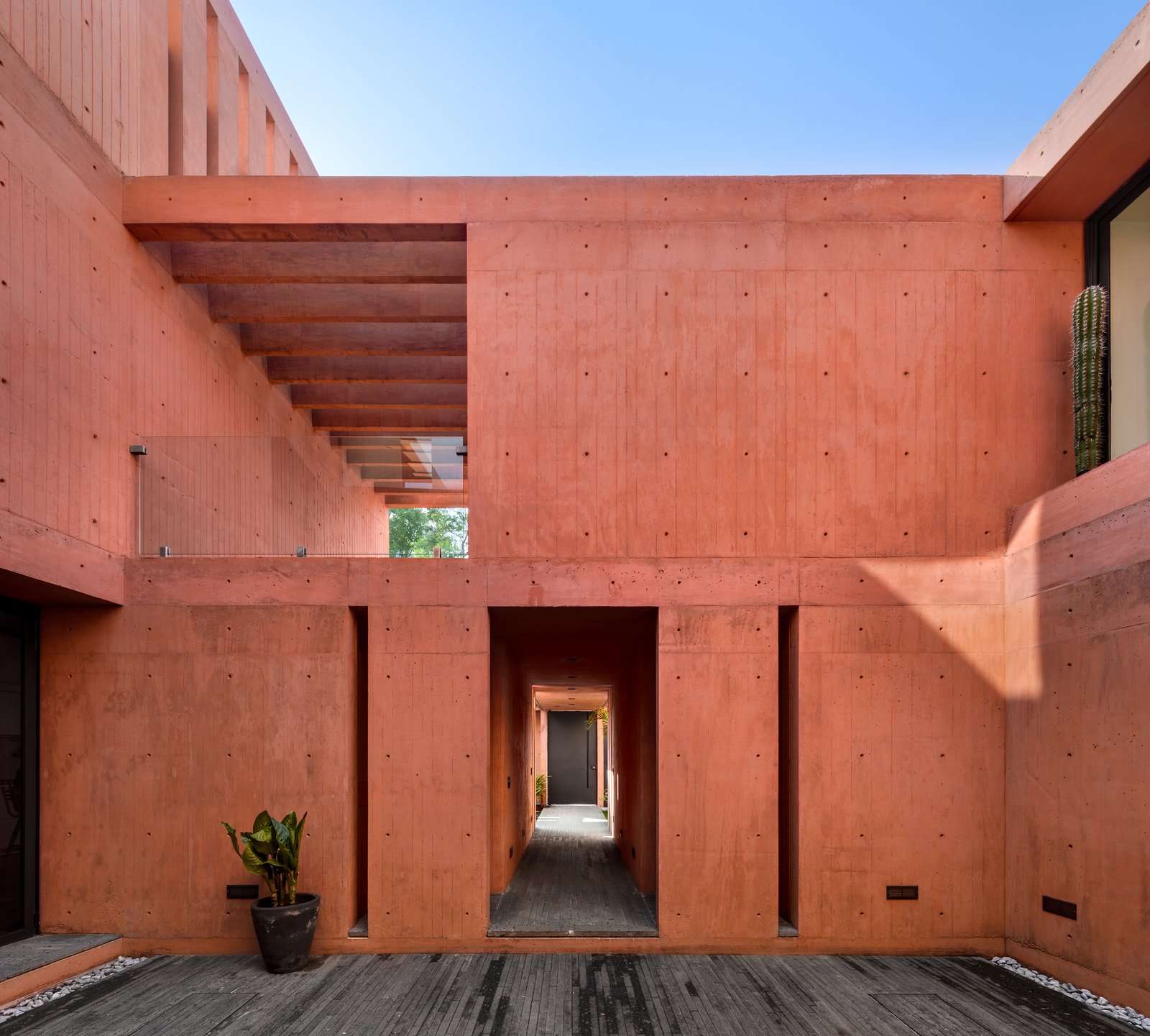
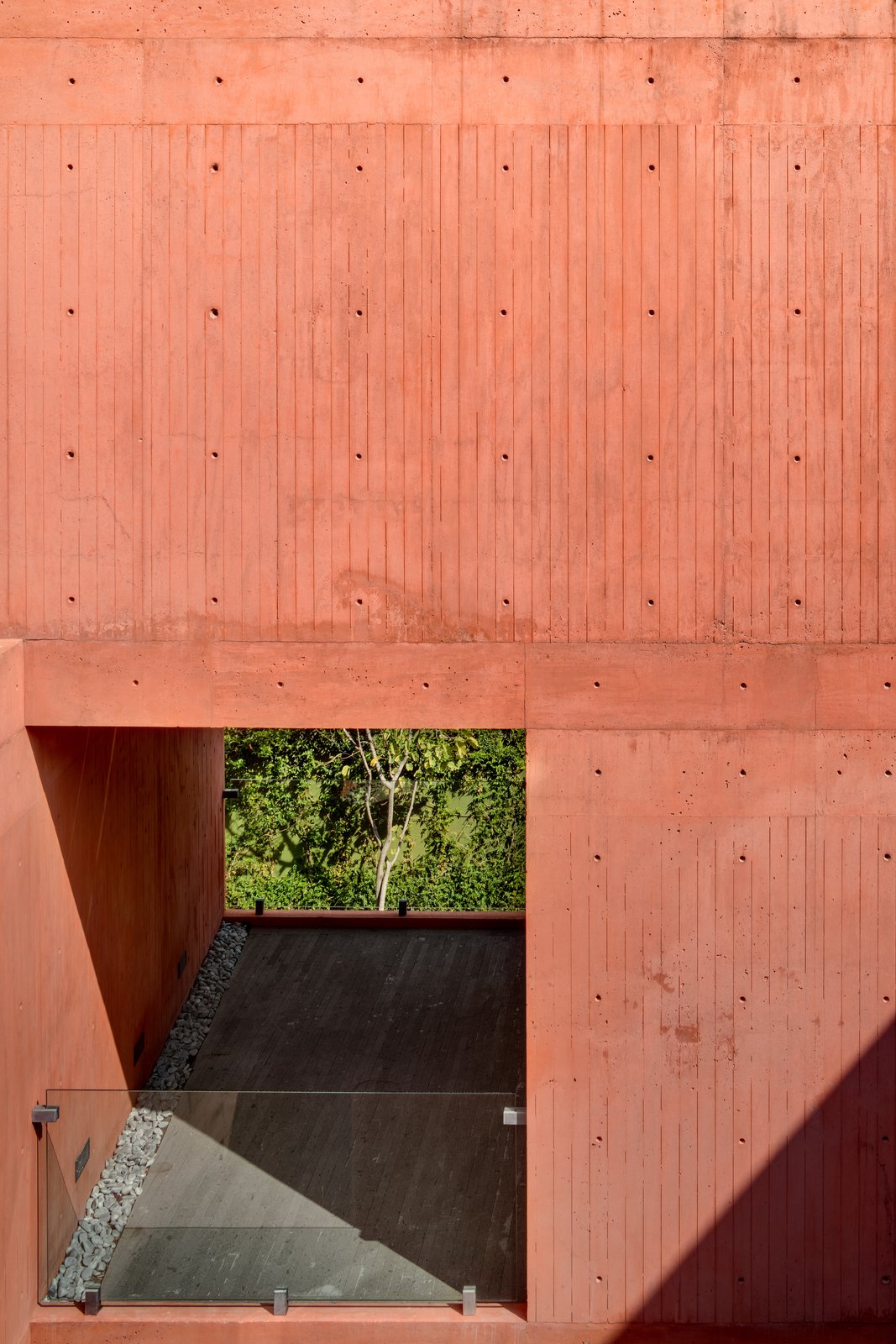
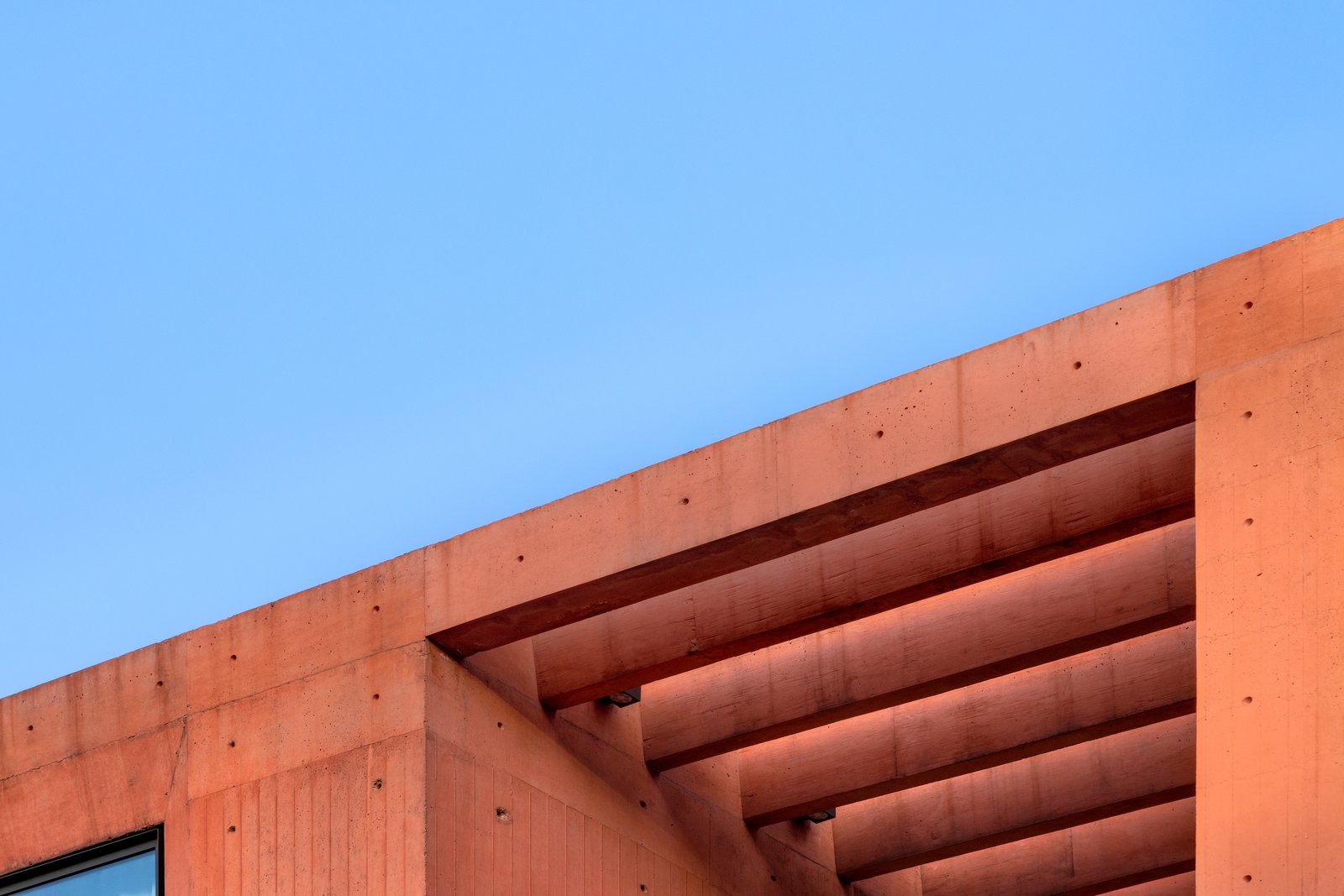
See more on Dwell.com: The CVC House by Estudio MMX – Ciudad de México, Ciudad de México, México
Homes near Ciudad de México, Ciudad de México, México
- Caucaso
- Sierra Leona
- Casa Jardín 58
