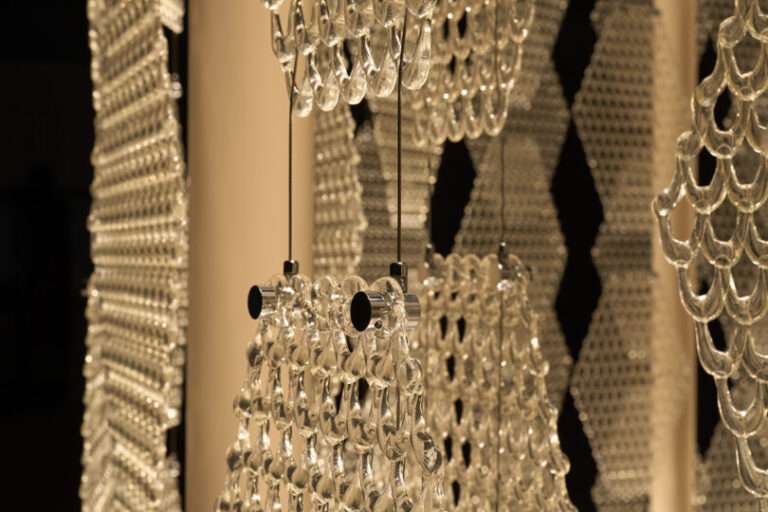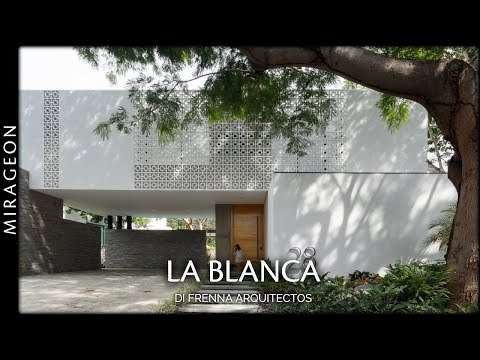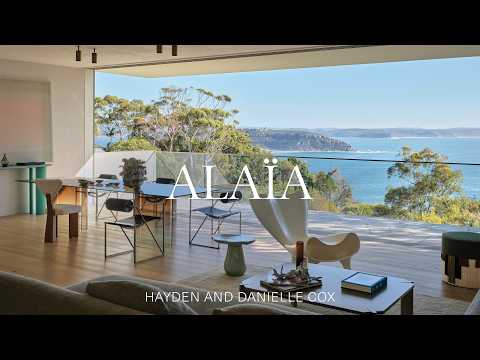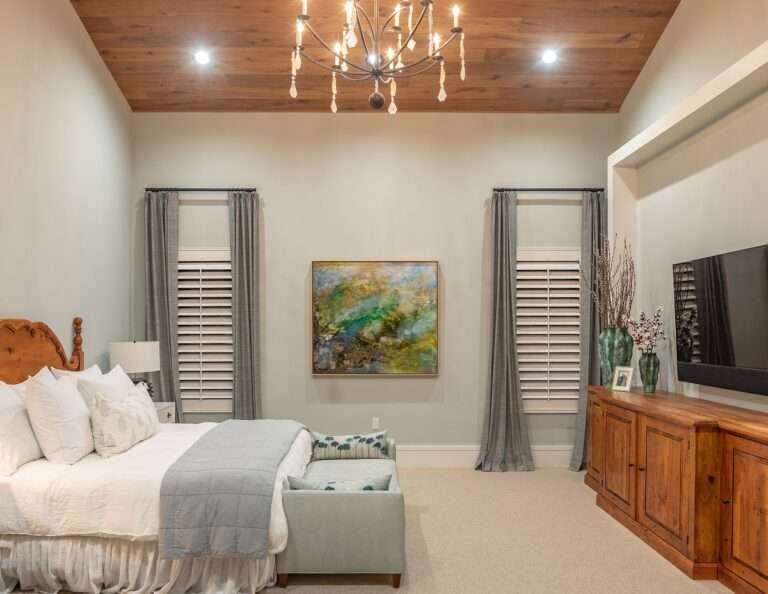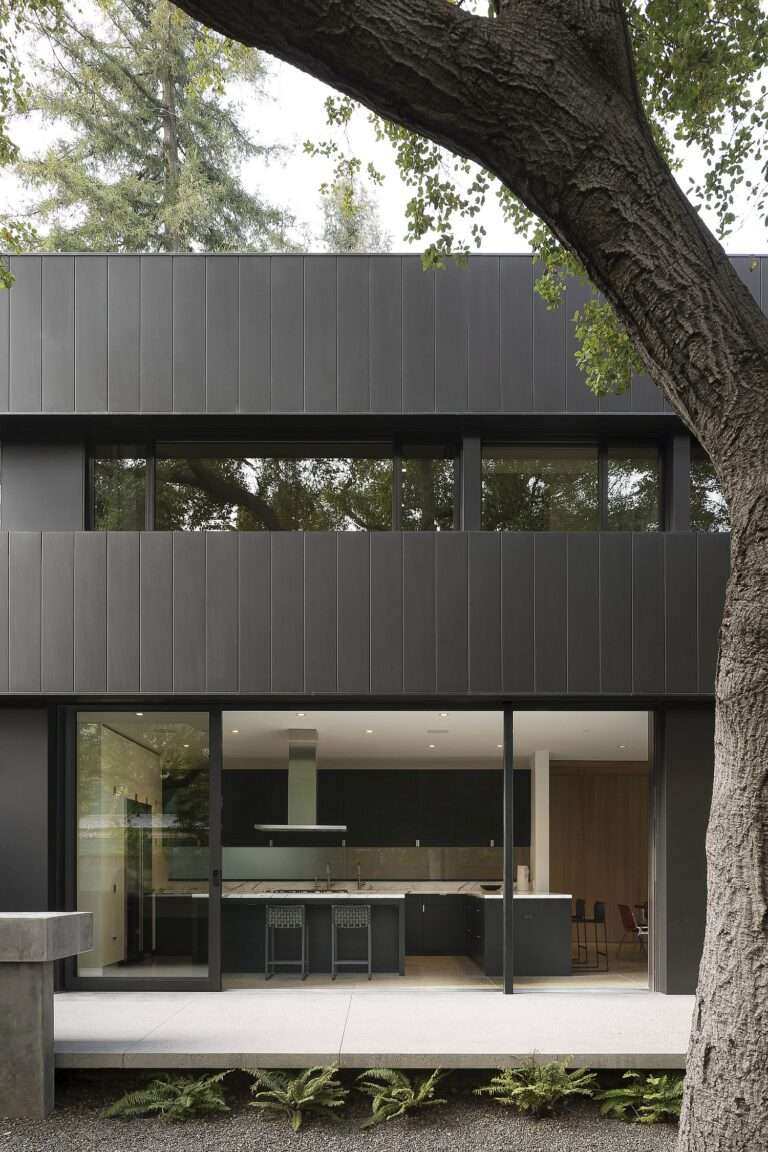Community-focused and constructed with cross-laminated timber, Gillies Hall at Monash University perfectly marries student life with sustainability.
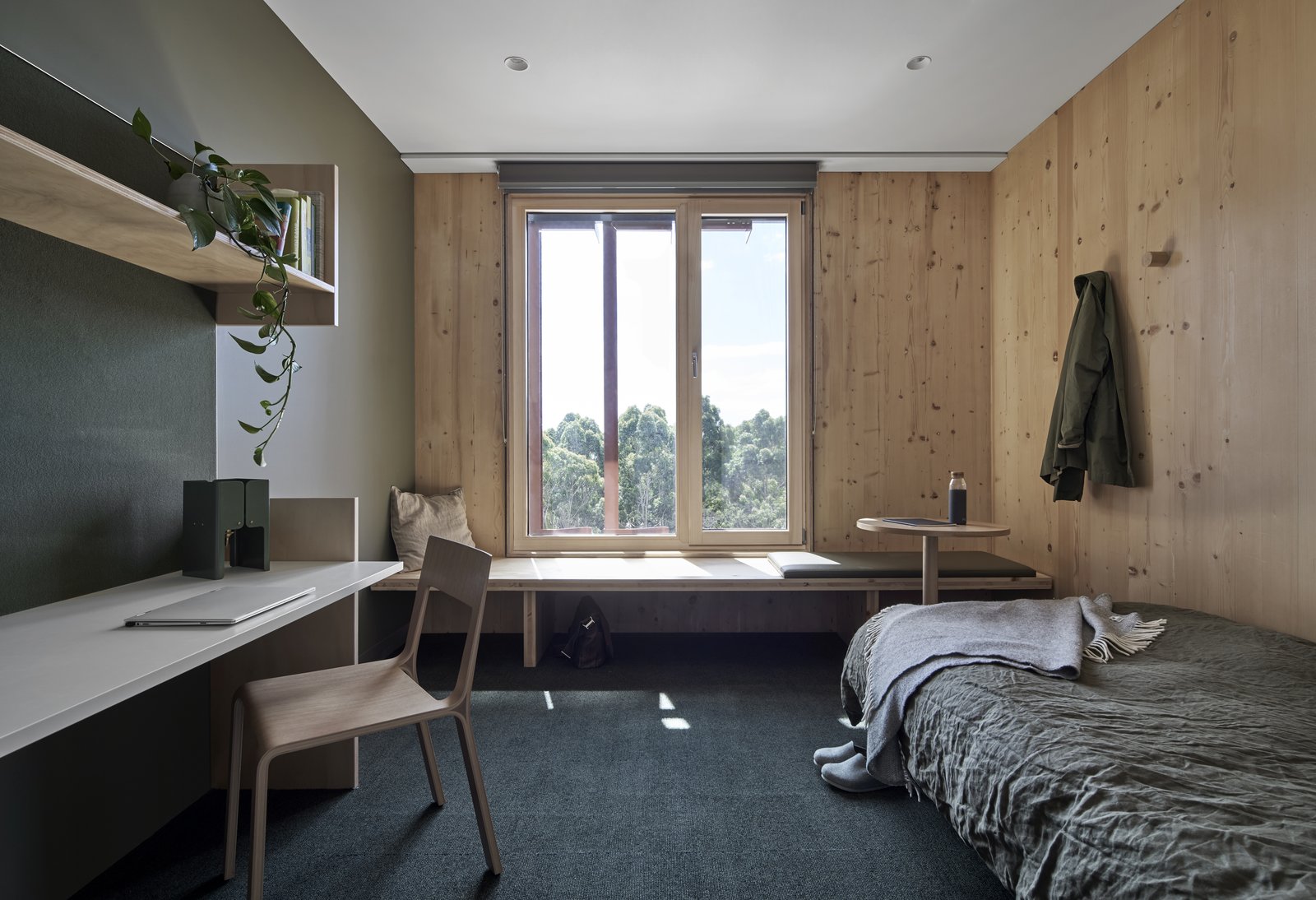
Located just outside Melbourne, Monash University’s Peninsula Campus is a widely respected research facility specializing in early childhood education, physiotherapy, and nursing, and is home to 4,000 students during the school year. The grounds feature brick buildings, eucalyptus trees with rusty red blossoms, and Gillies Hall, a nearly 70,000-square-foot student residence that happens to be the largest Passive House certified building in the Southern Hemisphere.
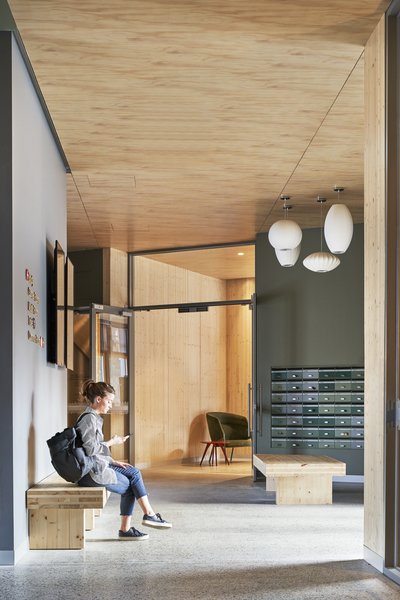
Cross-laminated timber (CLT) benches, an exposed CLT ceiling, and concrete softened with a hint of olive green make the common spaces feel inviting.
Photo: Peter Clarke
“We started working with Monash in 2012 and completed Turner Hall, a student residence, which met the Australian green standards,” says architect Simon Topliss of Jackson Clements Burrows. “We won this project in May of 2017, and Monash was interested in exploring Passive House certification (PCH), a rigorous standard for energy efficiency, and cross-laminated timber (CLT), which required a large learning curve because only three or four projects of this scale in Australia had ever used that material before.”
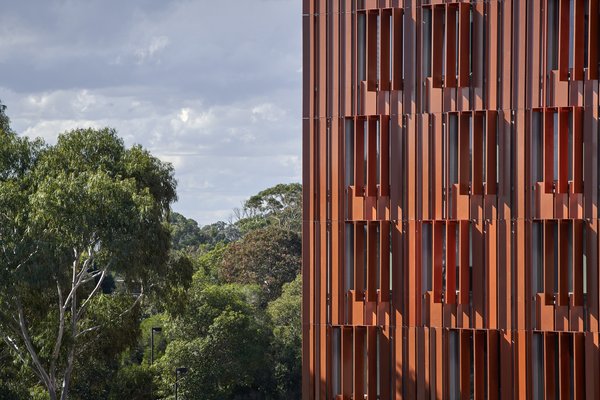
Gillies Hall was completed in a mere 19 months in consultation with Pablo Sepulveda of multinational engineering firm AECOM and David Ritter of environmental design consultancy Atelier Ten.
Photo: Peter Clarke
The goal was to have the new building open by February of 2019, an ambitious timeline. The team got to work on creating a structure that would not only meet the needs of Monash students, but also be supremely eco-friendly.
“PCH is very new to Australia,” Topliss says. “There were some small residential buildings in Melbourne, but nothing yet of this size. The standards changed the way we thought from the very beginning.”
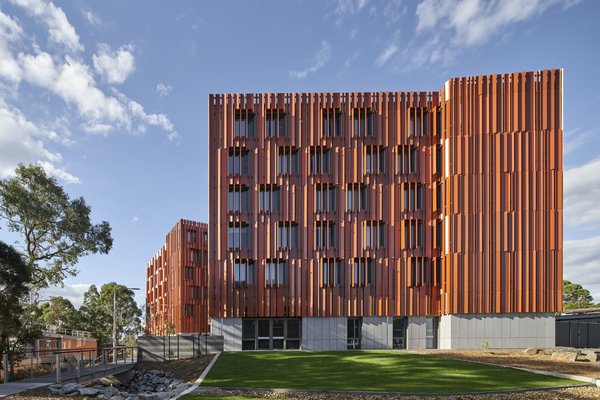
Monash has a Net Zero Initiative, and Gillies Hall follows suit with continual outer shading thanks to its folded steel structure; double-glazed, thermally broken windows; fully taped CLT facade panels; and heat recovery mechanical ventilation to every room.
Photo: Peter Clarke
See the full story on Dwell.com: The Student Dorms in Australia’s Largest Passive House Building Are Surprisingly Swank
Related stories:
- Top 5 Homes of the Week With Dreamy Dining Rooms
- A Clever Renovation Turns a Dark Dutch House Into a Light-Filled Family Home
- Before & After: An Enchanting Craftsman Home in Portland Is an Ode to Local Flora

