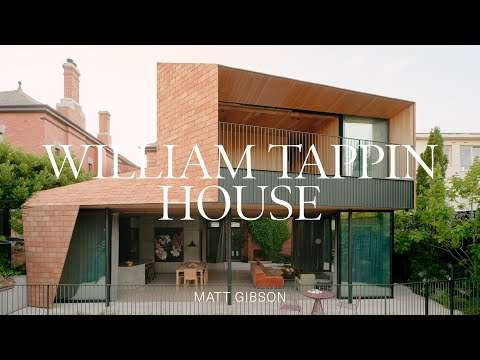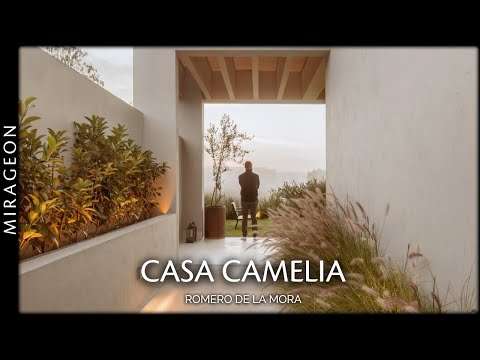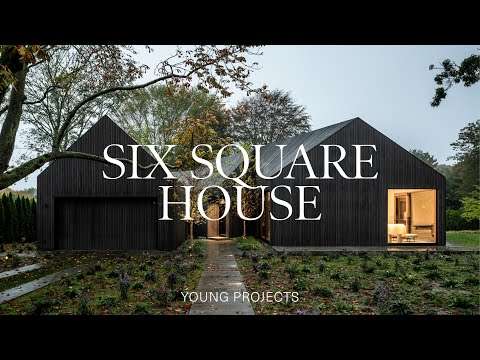A long-awaited renovation flips the script for a historic dome home with an awkward and outdated kitchen.
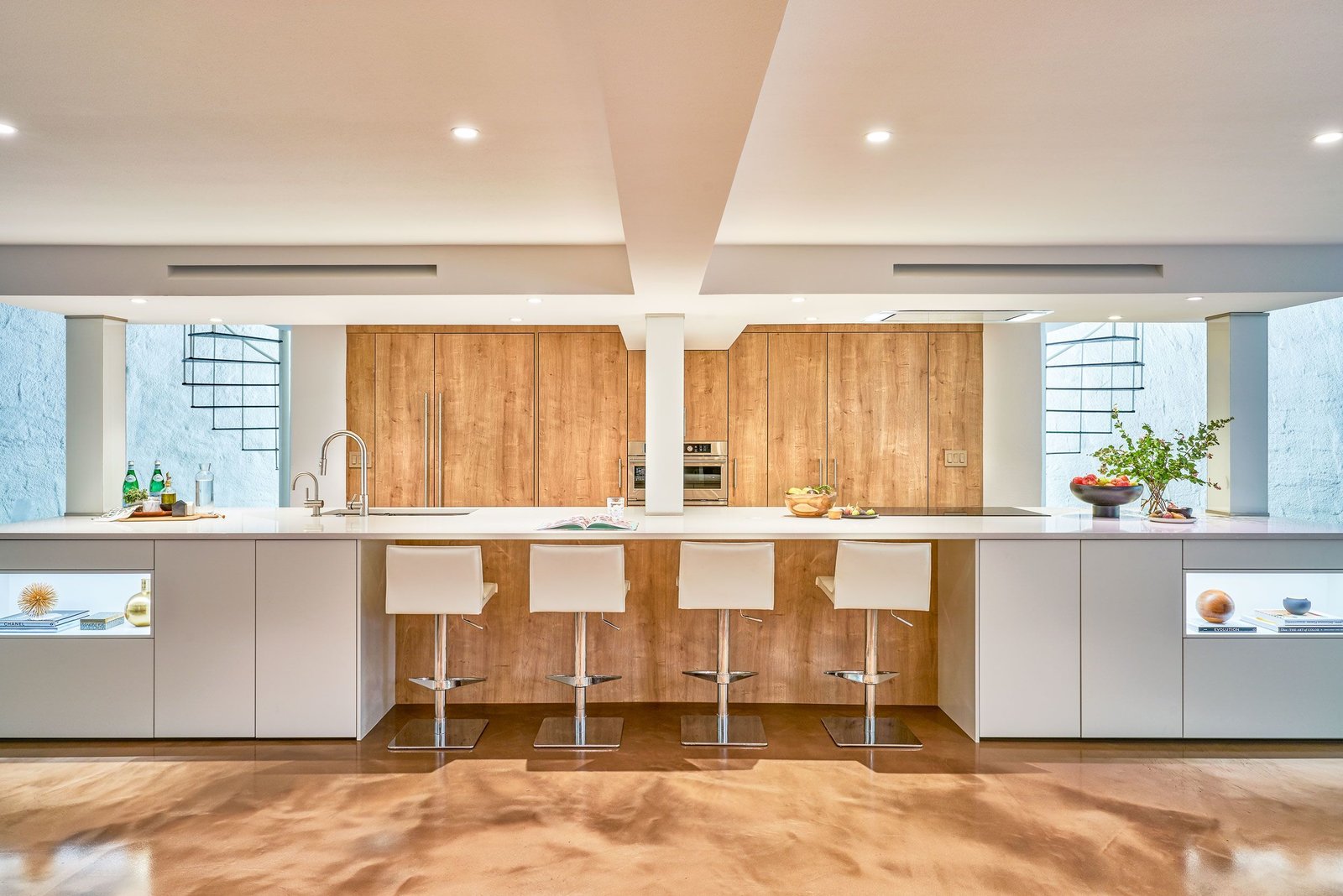
Haley Rushing’s home has always been a showpiece.
It was built in the 1970s by architect John Watson, who studied under Frank Lloyd Wright. The structure is shaped like a dome and situated on a slope in Westlake Hills, Texas, giving precedent to views of Hill Country. “John was a big believer in harmoniously blending homes into their surrounding environments so that both are better off for having met each other, as Wright would say,” Haley notes.
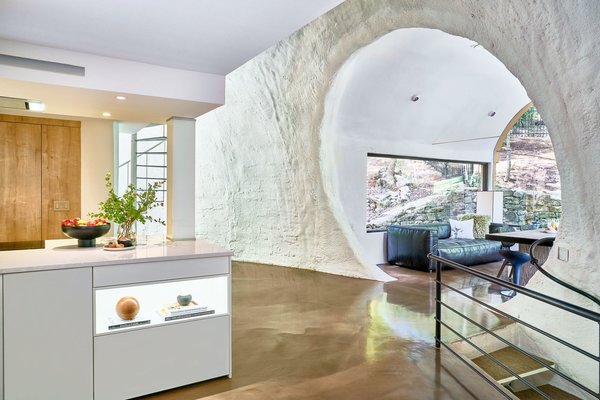
The dome’s shape is immediately apparent upon viewing the surrounding walls. In this instance, a circular entrance leads to a living area. The kitchen is painted in Benjamin Moore’s Atrium White to match the existing walls.
Photo by Iris Davis-Quick
The property was initially a triplex, with two loft units on the second level and a third unit on the ground floor. But in the 1980s, a renovation turned it all into a single-family unit—and the results tarnished this showpiece, to say the least.
“It was previously two mini kitchens that were superficially opened up to be one long kitchen,” says Haley, who co-founded The Purpose Institute. “It still had a major wall running down the middle, a very low ceiling height to accommodate old air conditioning units, minimal cabinet space, and no pantry.”
Before: Front View
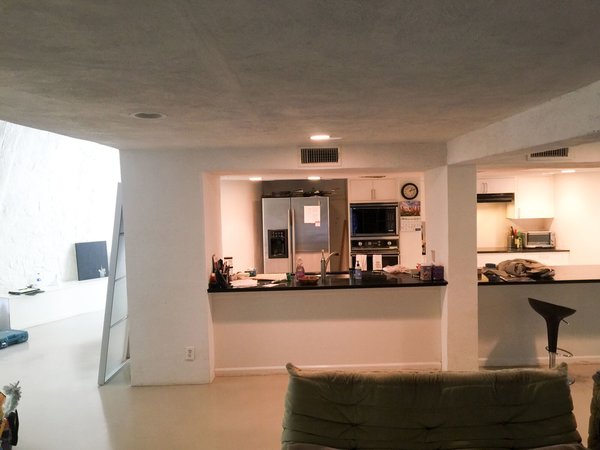
The original kitchen was haphazardly combined from two spaces in previously separated units. “Less creative and courageous contractors would have bailed on me, I’m sure of it,” Haley says. “But after every new discovery, CG&S always rallied to come up with options so we could carry on.”
Photo courtesy of CG&S
After: Front View
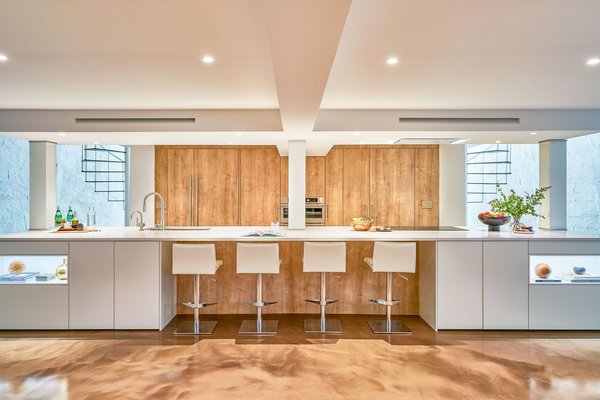
“We knew that if we wanted to increase the ceiling height, we needed to keep these column locations,” architect Joanna Hartman says. “So we let them set our island length.” The island is made from polished silestone.
Photo by Iris Davis-Quick
See the full story on Dwell.com: A Dome-Shaped Austin Home Gets a Kitchen Worthy of its History

