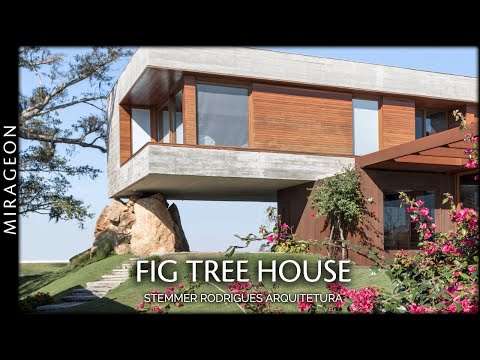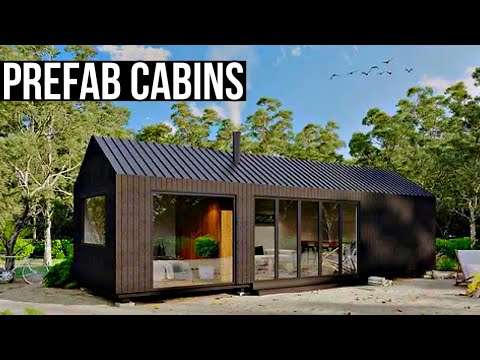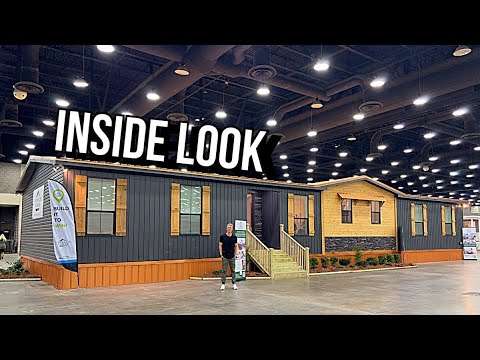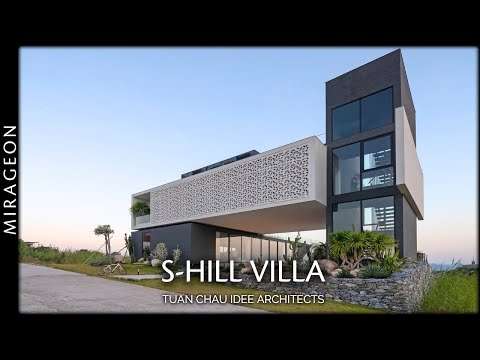A weekend home that takes us away from our usual life and rush is one that we all long for. But an even more impressive escape is a weekend retreat that sits on the edges of a stunning cliff and overlooks the coastline, ocean and the scenery beyond. This is just what you get as one steps into the brilliant world of Till House designed by WMR Arquitectos in Chile. Perched seemingly precariously on the cliff’s edge, it is the rugged coastline that brings unmatched beauty to this relaxing contemporary home. Its structure is simple and minimal with a metallic frame and wooden interiors that feel modern and edgy at the same time.
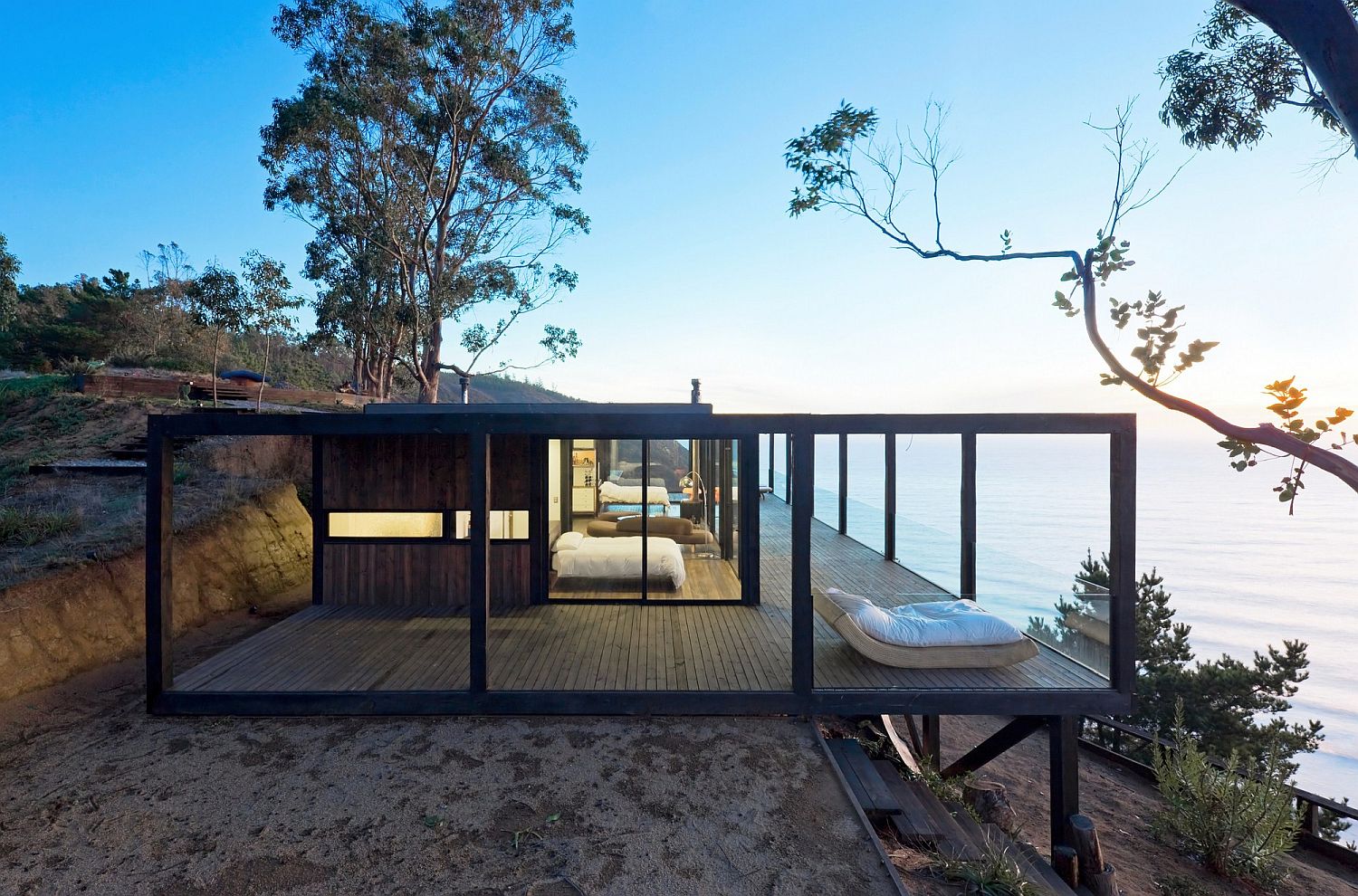
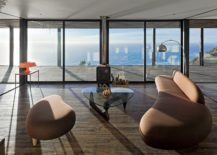
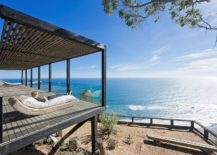
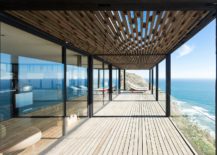
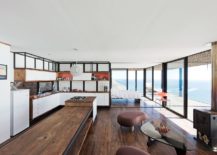
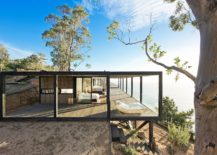
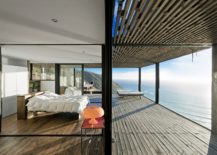
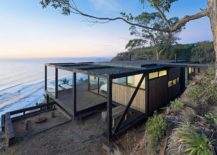
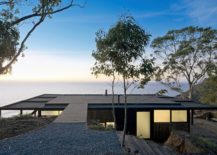
The small weekend shelter contains a living area, kitchen, dining space and bedrooms in an open plan setting. During daytime, glass walls open up the house to 360 degree views of the scenery while at night study doors can be pulled and placed to ensure that those inside have complete privacy. Décor inside the house is simple and minimal and accentuates the view outside rather than shift the focus indoors. Splendid at every turn and breathtaking at times, this weekend escape is one that is truly unforgettable! [Photography: Sergio Pirrone]
RELATED: L-Shaped Home with Ocean Views Provides the Perfect Perennial Escape
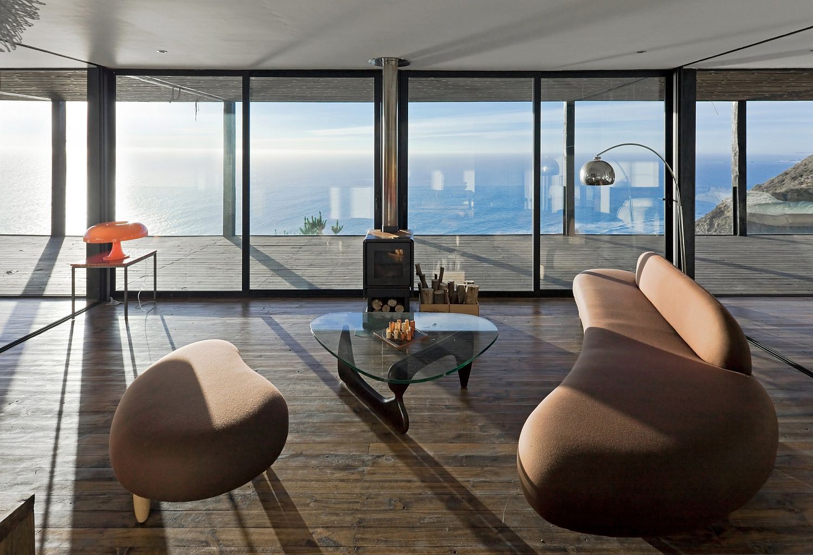
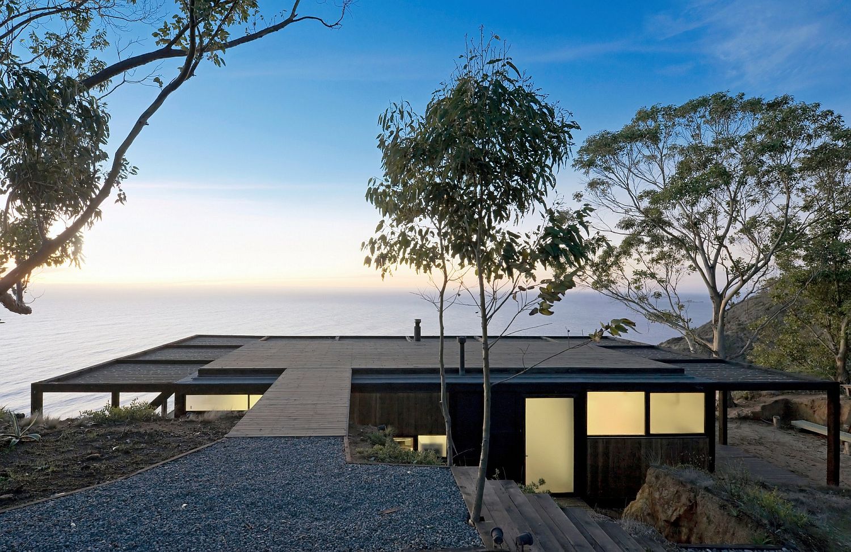
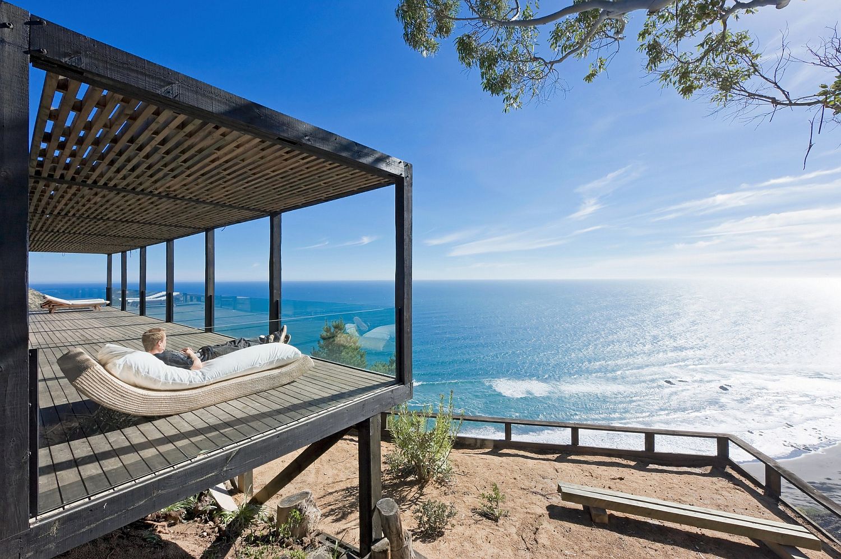
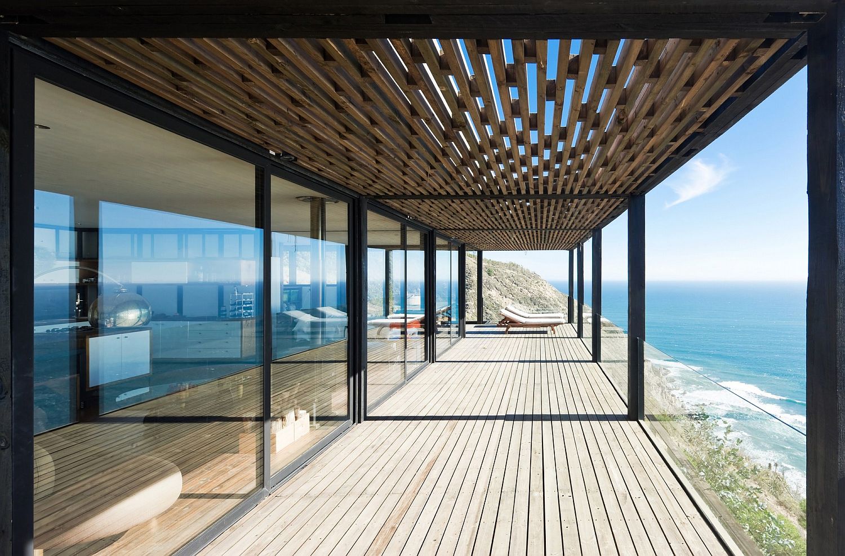
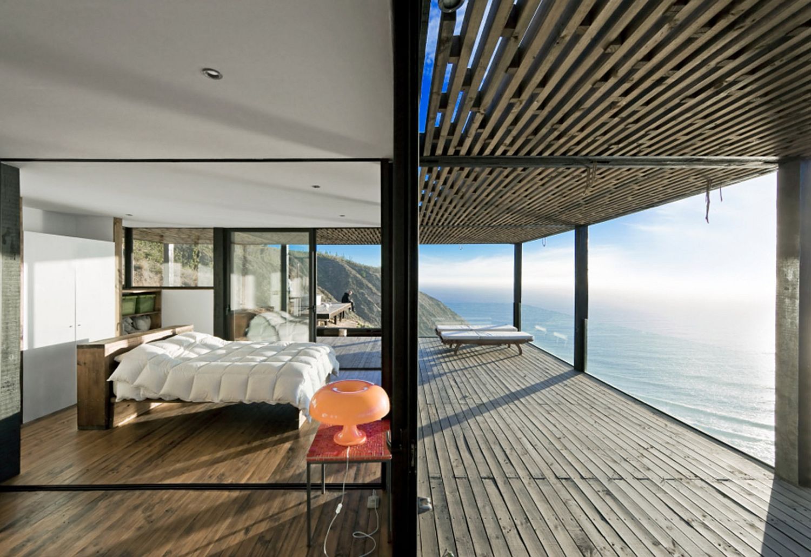
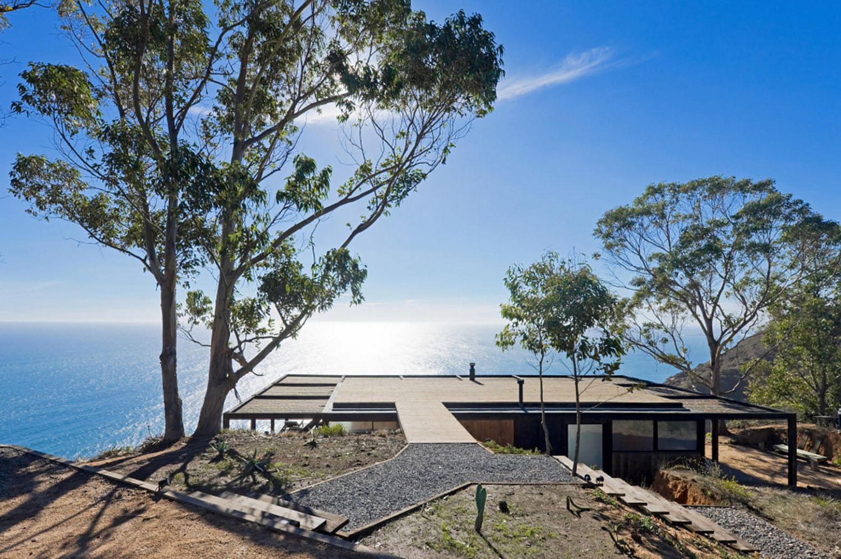
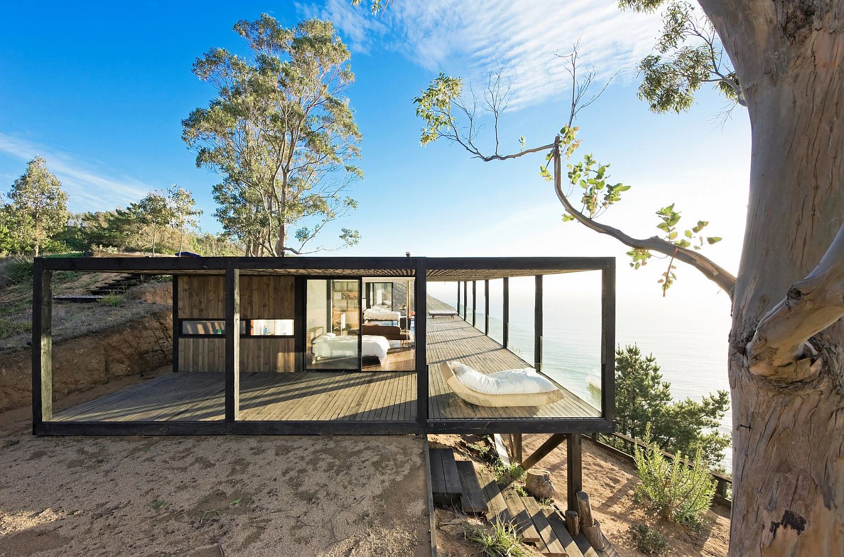
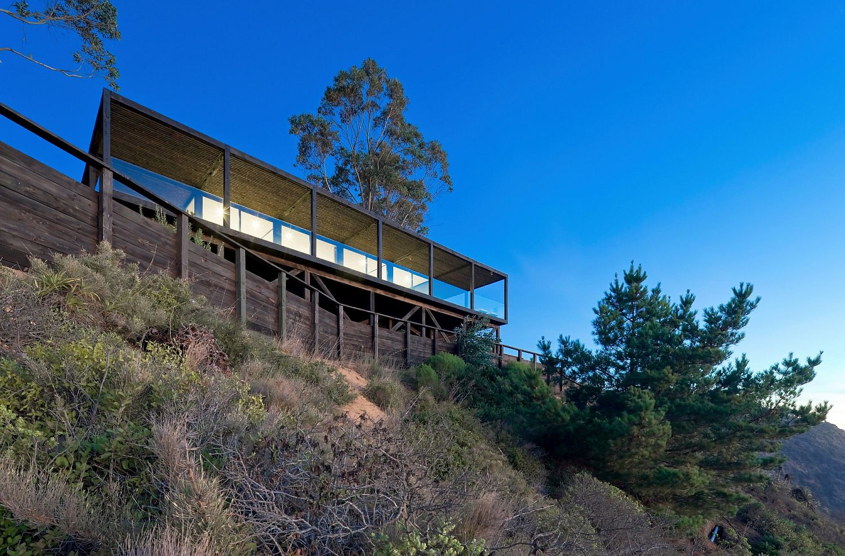
The volume is 6 x 12 meters big. To the west, north and south side, terraces were designed to take advantage from the different intense of the sun. In these terraces we used 2”x6” slats, and 2” separates from each other. This gives texture to the shadows. On the roof, there is a 100% sunny terrace.
RELATED: Fallsview Residence: Dashing Escape on the Edge of UNESCO World Biosphere Reserve
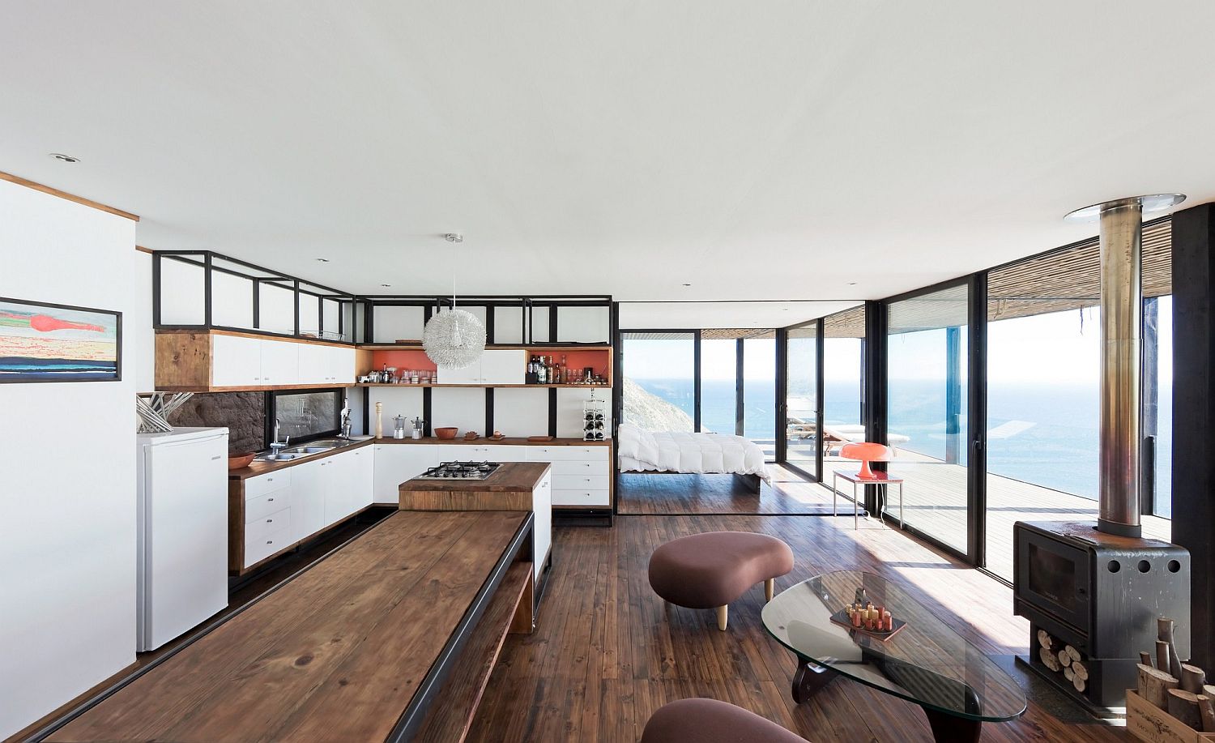
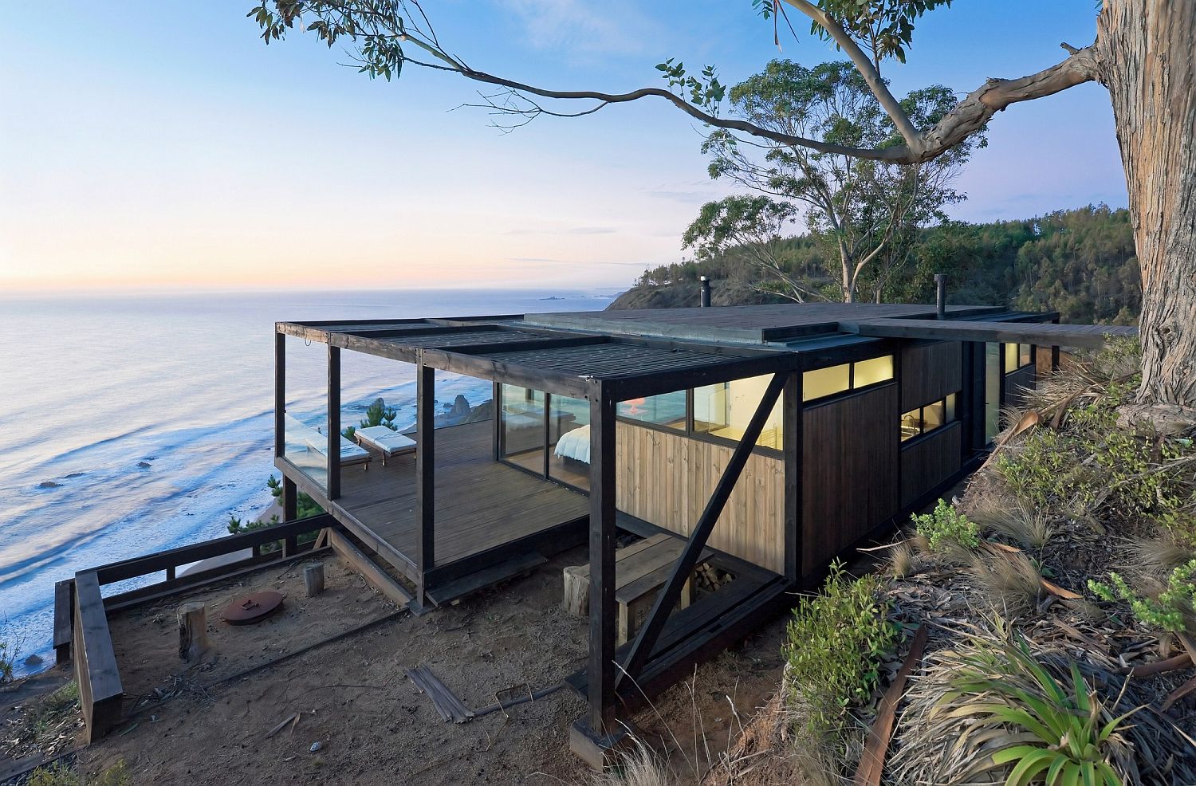
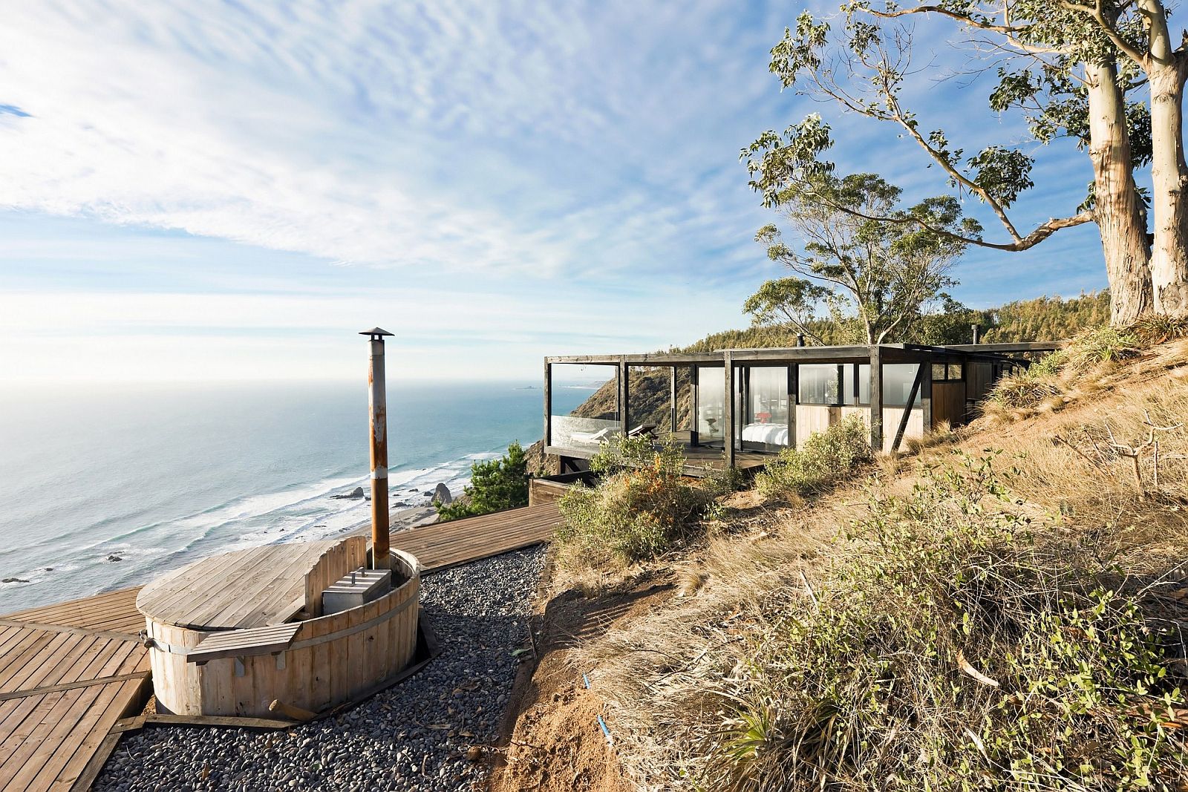
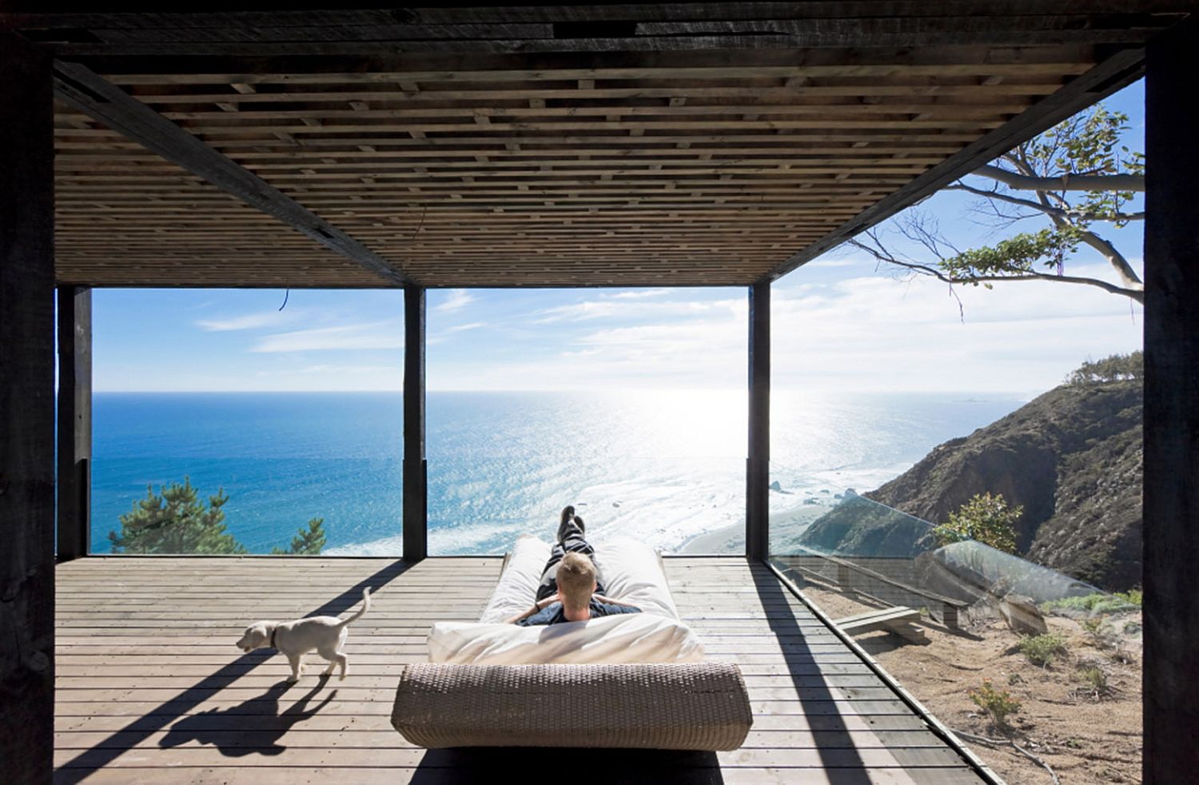
You’re reading Stunning Contemporary Weekend Escape on the Edge of a Cliff with Ocean Views, originally posted on Decoist. If you enjoyed this post, be sure to follow Decoist on Twitter, Facebook and Pinterest.
