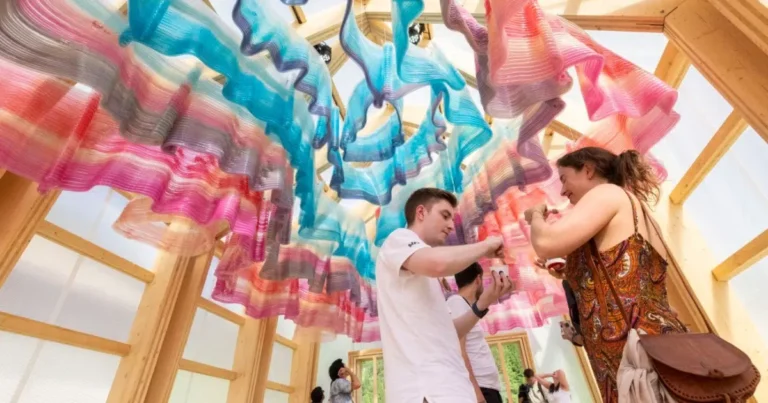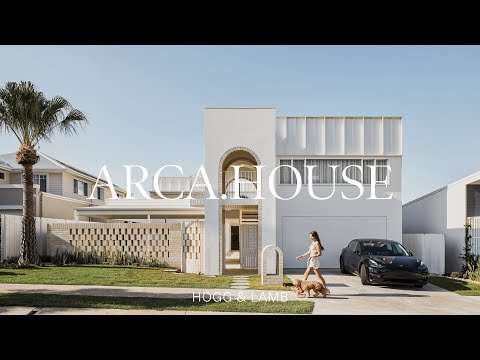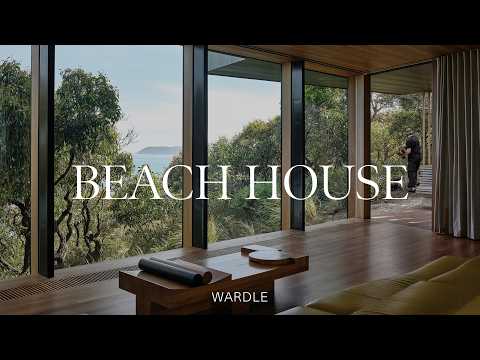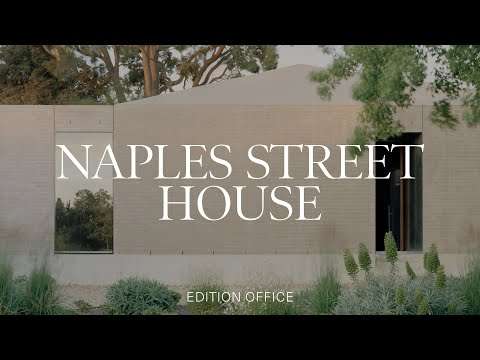These prefab homes and kit dwellings break new ground for affordable housing.
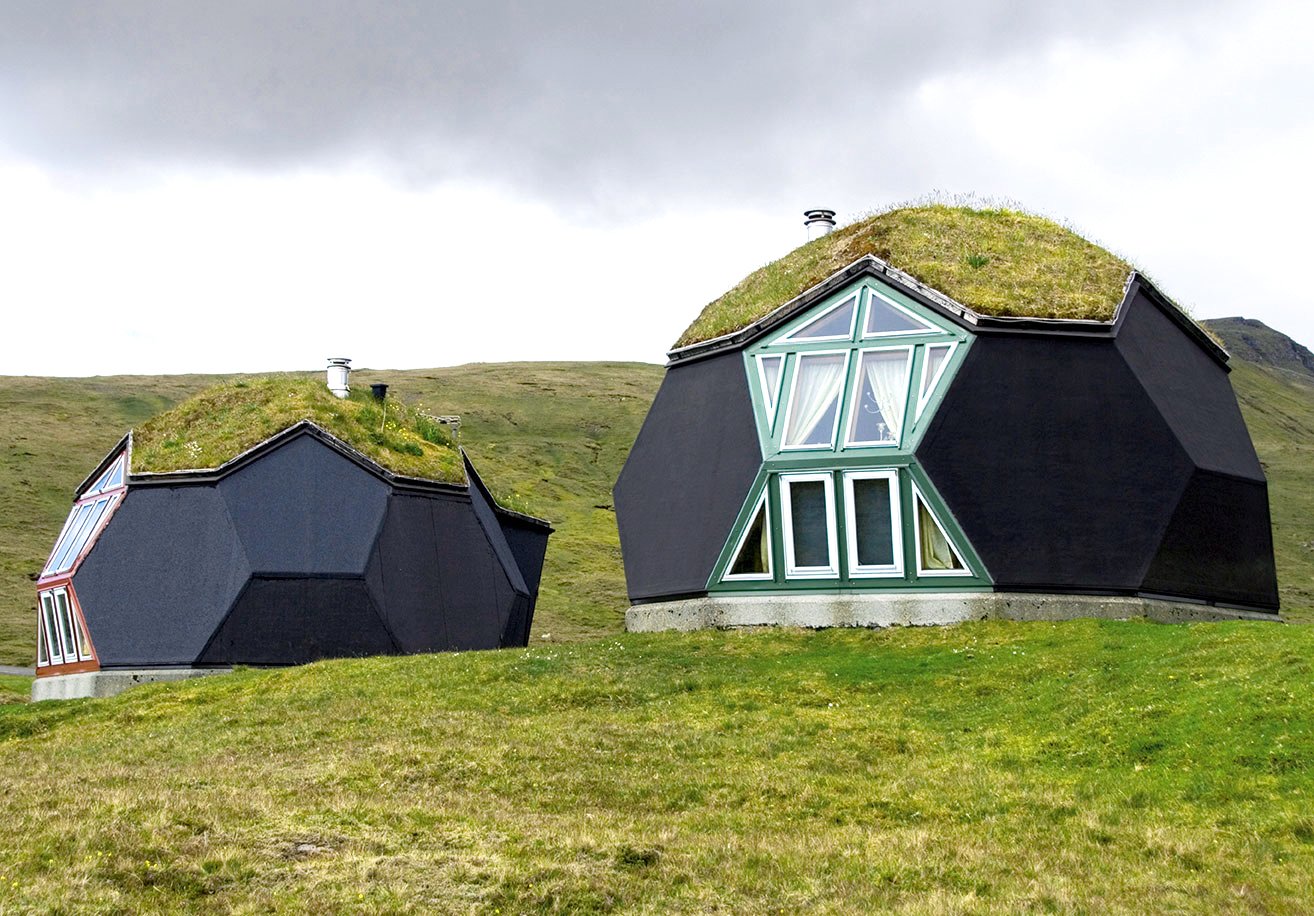
It’s no secret: the lack of affordable housing is a huge issue facing the United States today. Fortunately, there’s a range of prefab and kit home companies out there that offer exceptionally affordable structures. These compact dwellings might be light on features and square footage, but they’re available at a price point that can’t be beat. Read on for five prefabricated and kit homes you can buy for less than $20,000.
Note: These prices do not include soft costs (like site surveys or geotechnical reports) or hard costs (like the cost of purchasing or acquiring land, shipping, and hooking up to local utilities). Where noted, pricing may only include the shell of the building.
Heritage by Jamaica Cottage Shop
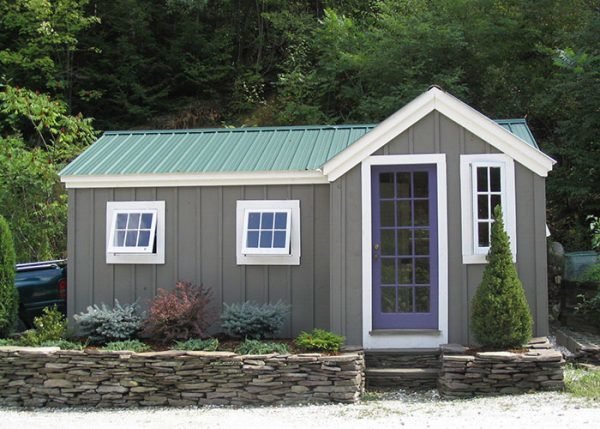
Jamaica Cottage Shop’s Heritage model starts at around $4,000 for an unassembled kit. Buyers can also opt for more customized versions with tongue-and-groove flooring, an enlarged floor plan, cedar siding, roof shingles, and trellises and flower boxes.
Courtesy of Jamaica Cottage Shop
Small Domes from Easy Domes Ltd
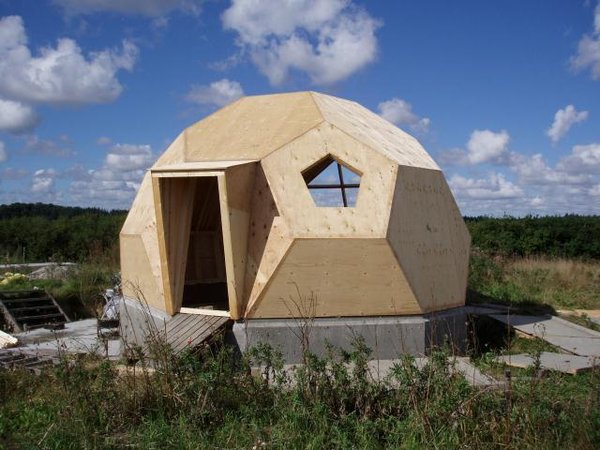
Denmark-based Easy Dome Ltd offers kits for building tiny 270-square-foot dome dwellings for less than $14,000. The roof provides enough height for a lofted sleeping area, and they can be customized to include skylights, energy-efficient windows with triple-pane glazing, green roof panels, and aluminum finishes in a range of colors.
Courtesy of Easy Domes Ltd.
Bonsai by Bamboo Living
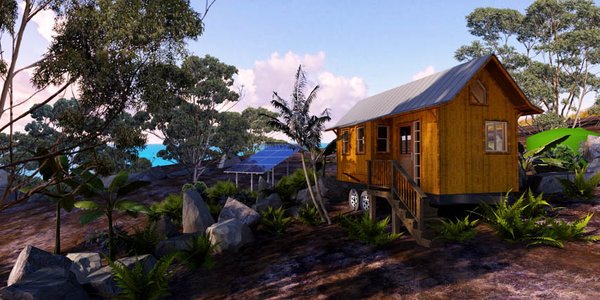
Starting at $19,800, Bamboo Living’s Bonsai is a tiny home made of timber-grade structural bamboo. The home is composed of bamboo-framed panels, and it’s available in single-wall (for warm climates) or double-wall (for a wider range of temperatures) versions. Based in Pahoa, Hawaii, the company seeks to protect and restore the planet by championing the use of rapidly renewable bamboo.
Courtesy of Bamboo Living
See the full story on Dwell.com: 5 Prefab Homes That Cost Less Than $20K

