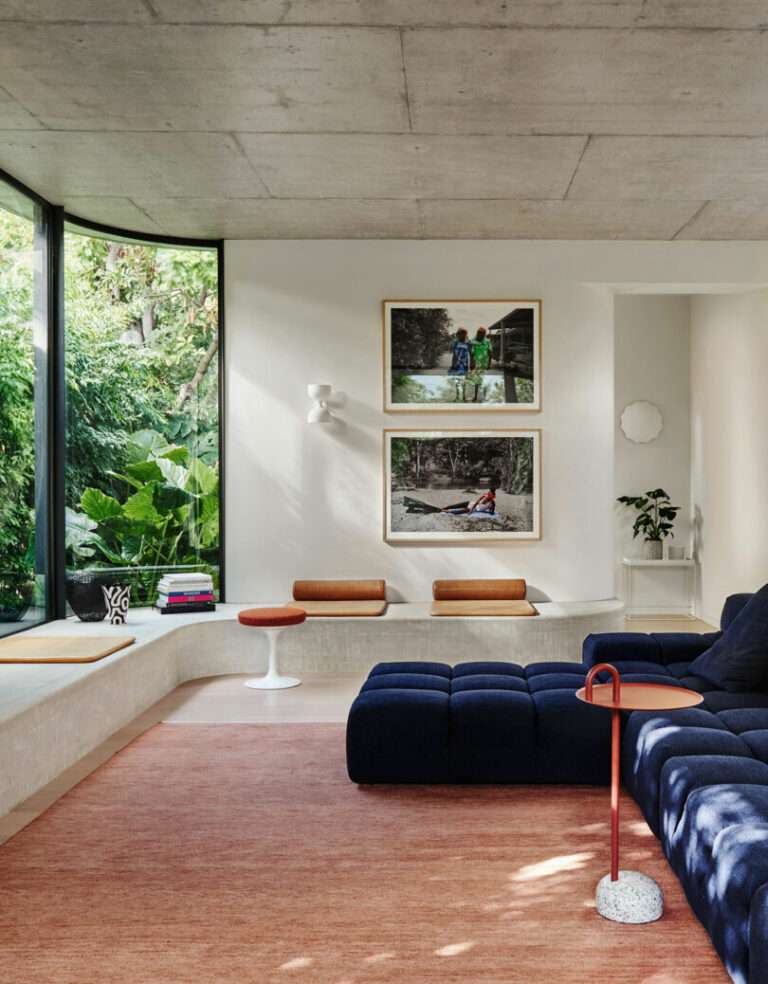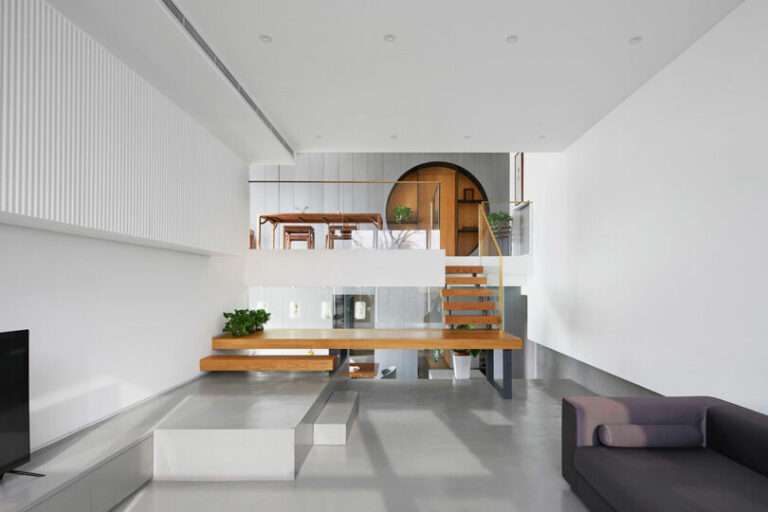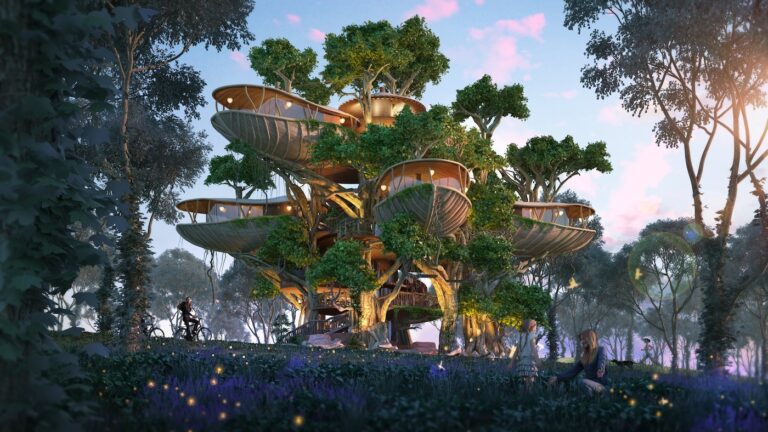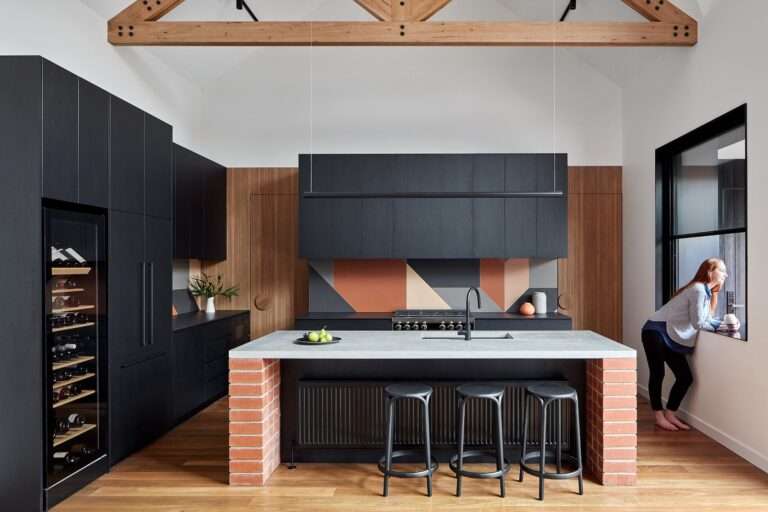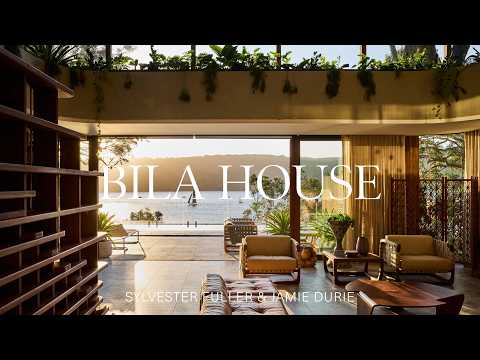Known as "Immerso Glamping", this alpine cabin, designed by Italian architects Fabio Vignolo and Francesca Turnaturi, is true to its name: it allows guests to go off the grid and reconnect with nature in an inventive way. While the prefabricated shelter is designed to be easily moveable, Immerso Glamping is currently located in the alpine village of Usseaux in Italy's Piedmont region.
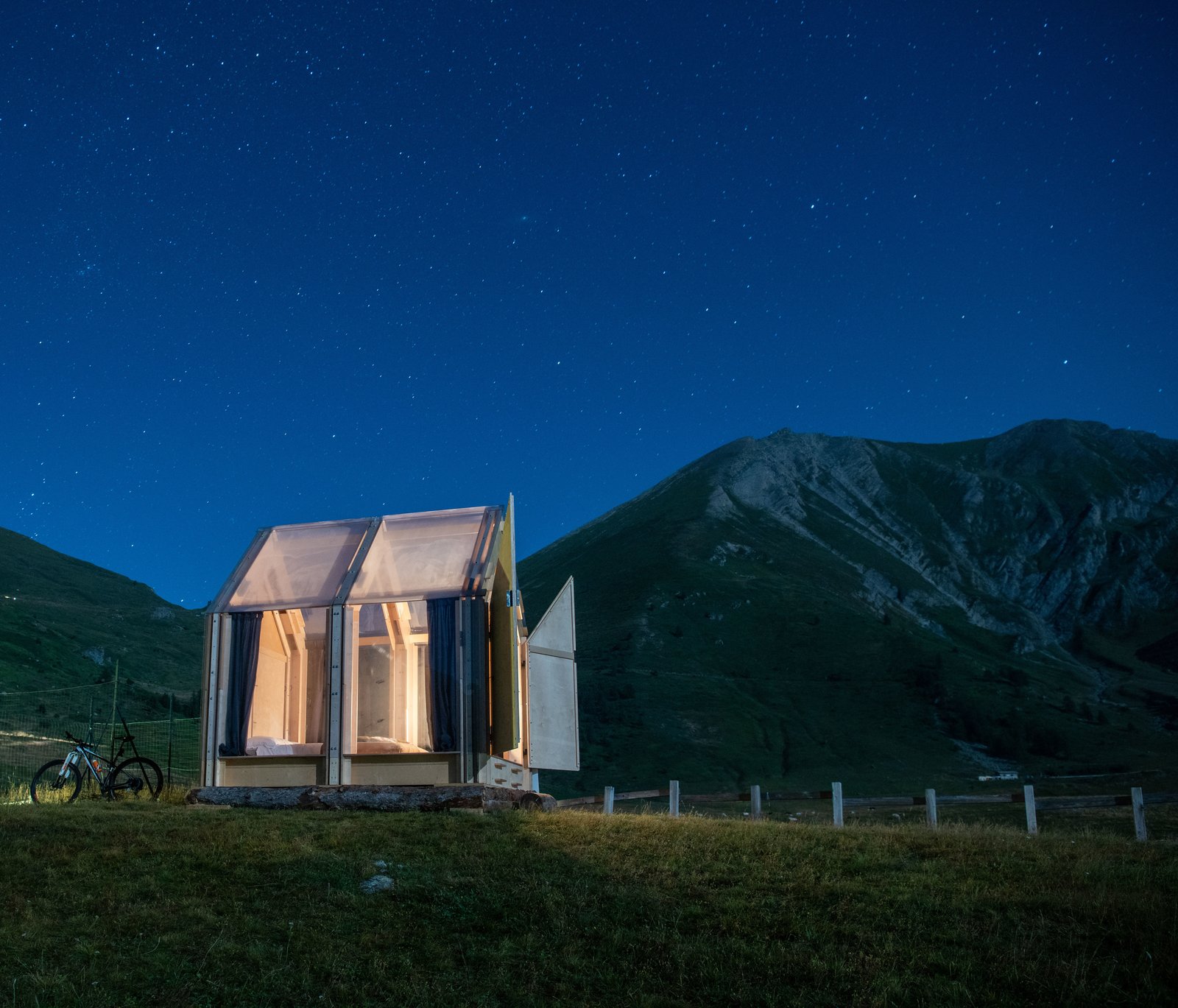
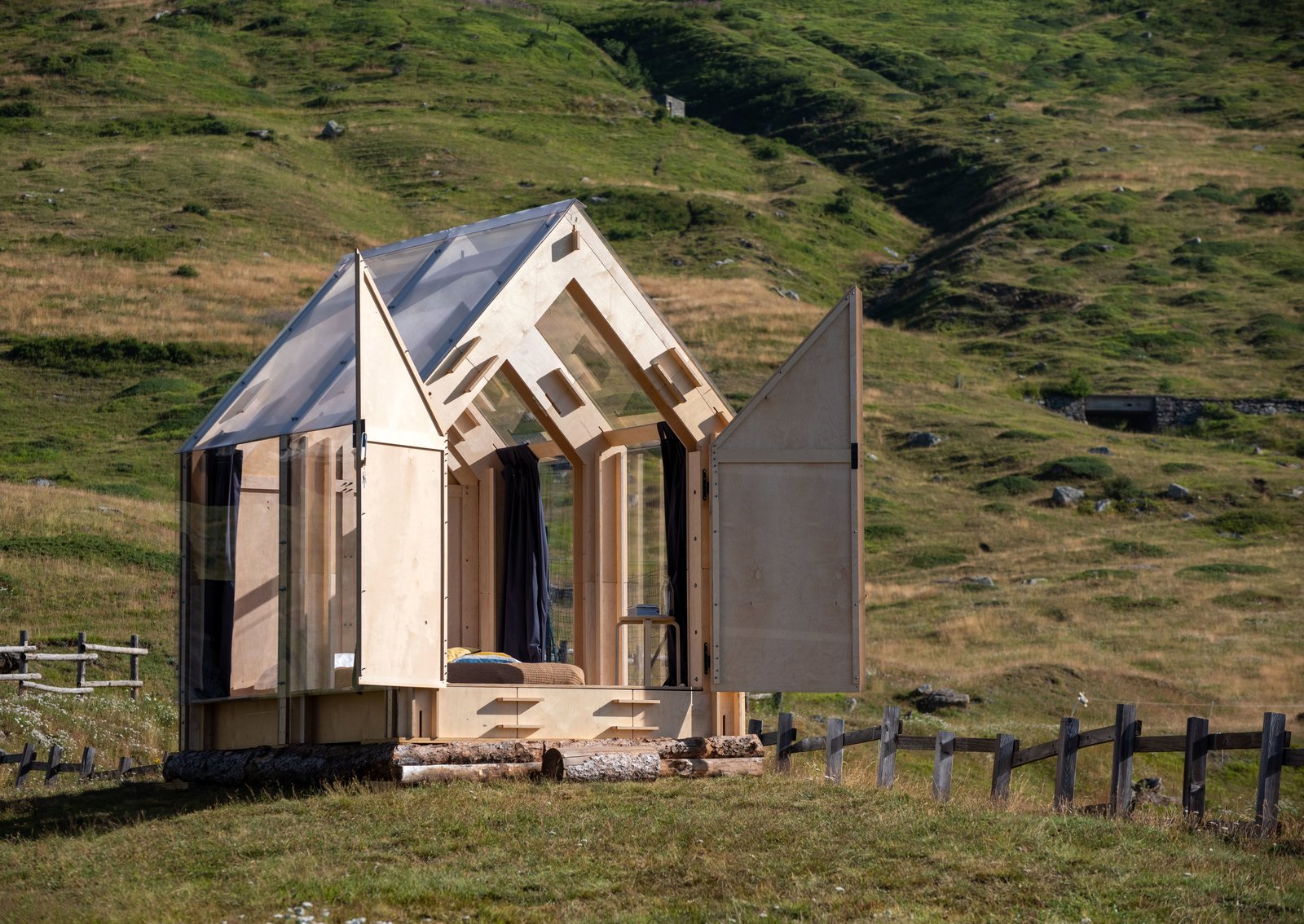
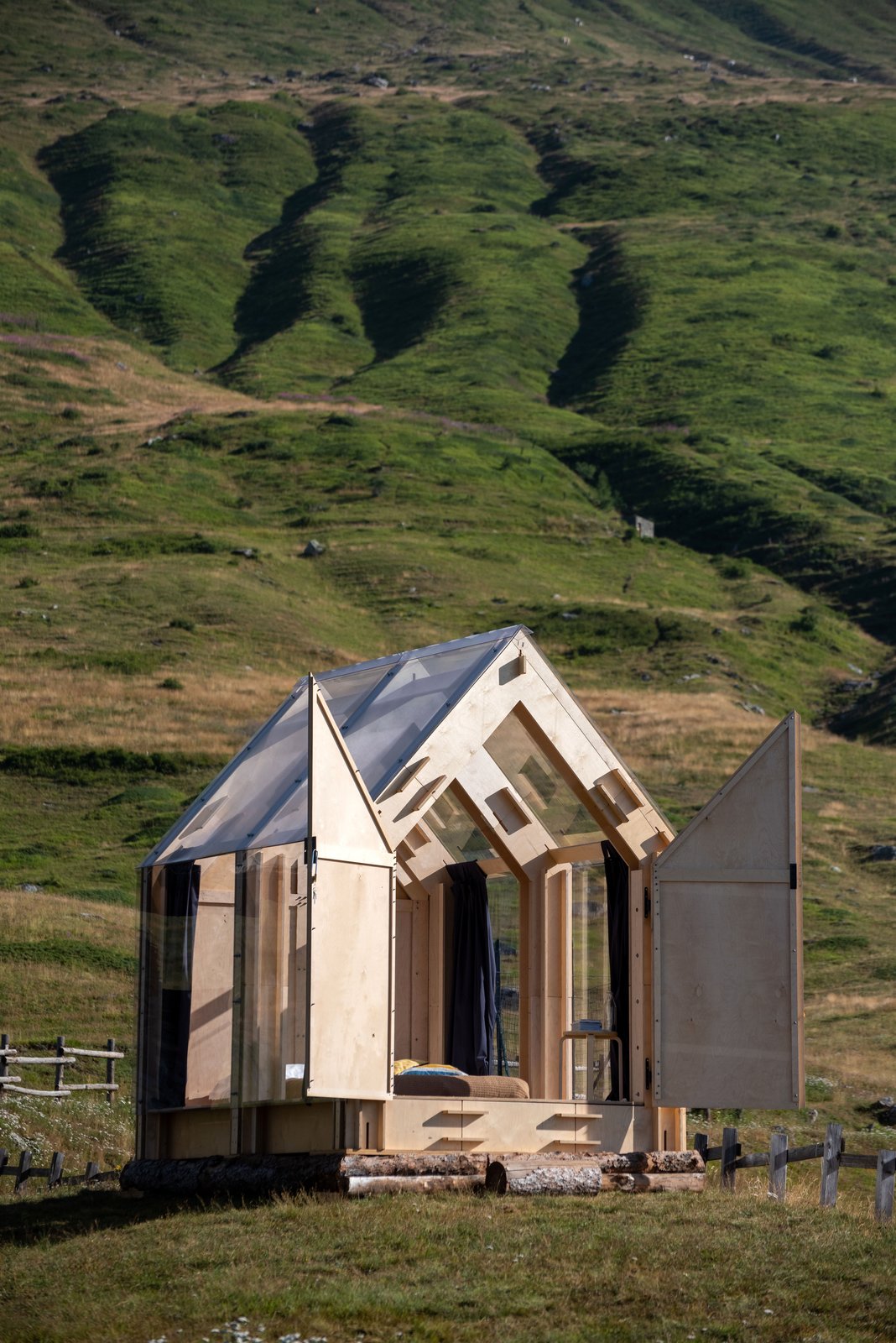
See more on Dwell.com: Immerso Glamping Cabin – Piedmont, Italy
Homes near Piedmont, Italy
- The frescoed rooms
- The writer's machine
- LBA
