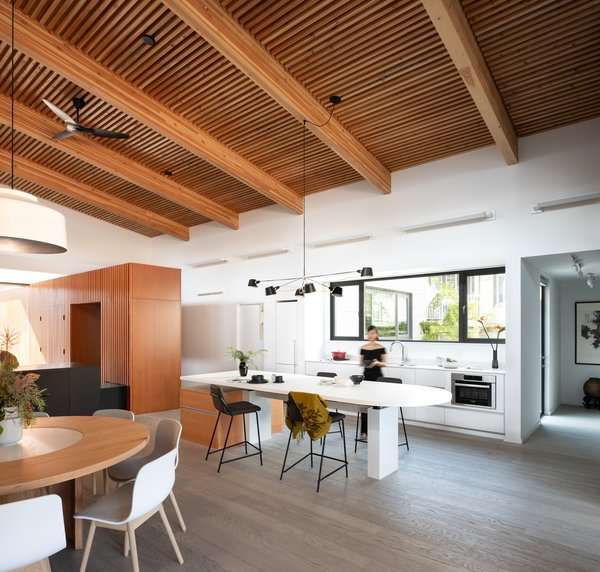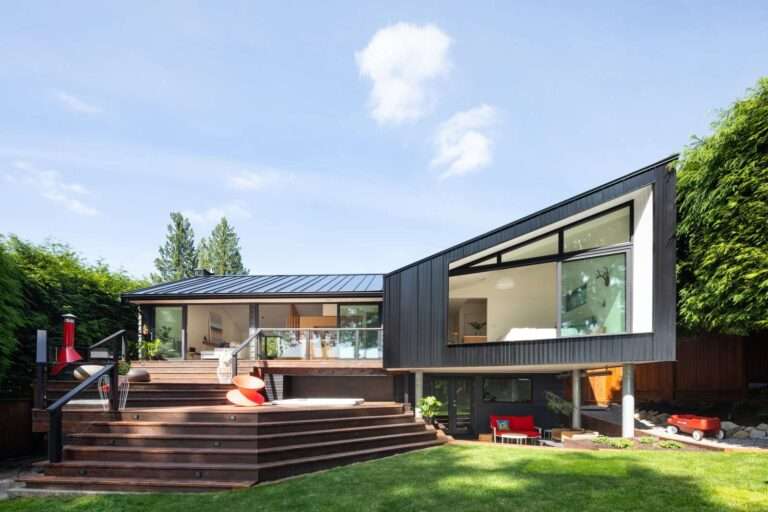When it comes to art and architecture, few cities across the world match the old world charm and sheer opulence of Amsterdam. Its picture-perfect streets and wonderful nightlife draw visitors from all across the planet. It is barely a surprise then that the owners of this luxury home in the city wanted a new and improved interior that combined two different older housing units into one lavish, modern and elegant mansion for a large family. A task that was gleefully accepted by bnla architecten, who worked along with the clients for a previous project, the new residence feels opulent with an air of timelessness that perfectly epitomizes Amsterdam!
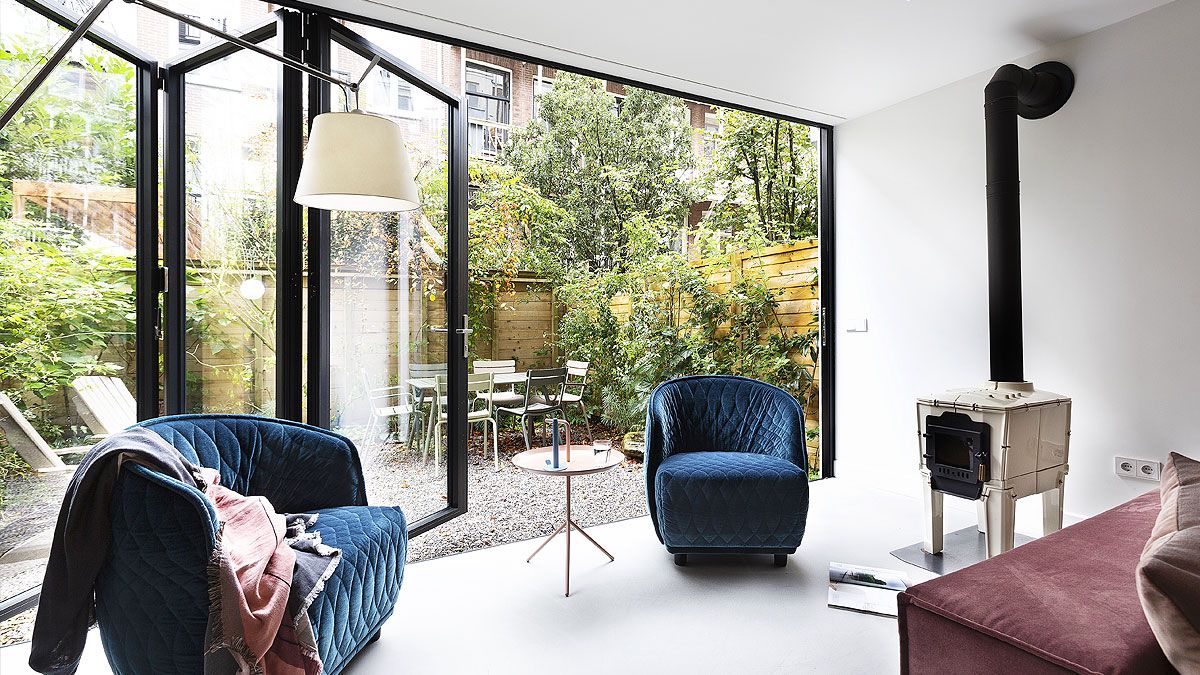
The first task inside the house was combing two different staircases of the older units into one efficient modern stairway that brought light into various levels with ease. This is coupled smart use of windows and sliding glass doors on every level that revamp the interior and give it a cheerful, inviting vibe. The basement now holds a relaxing family zone along with a playroom with foosball table and a whole lot more. The first floor is the new heart of the house with a spacious, vibrant kitchen that features a smart island and breakfast bar. The kitchen flows into the covered deck outside and has an open presence about it.
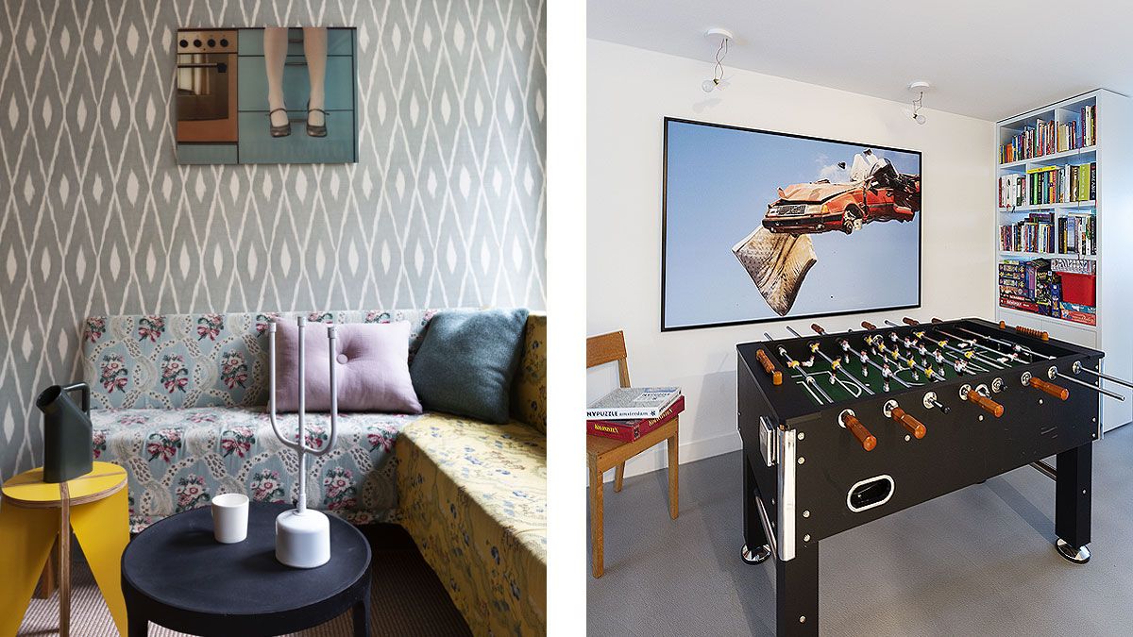
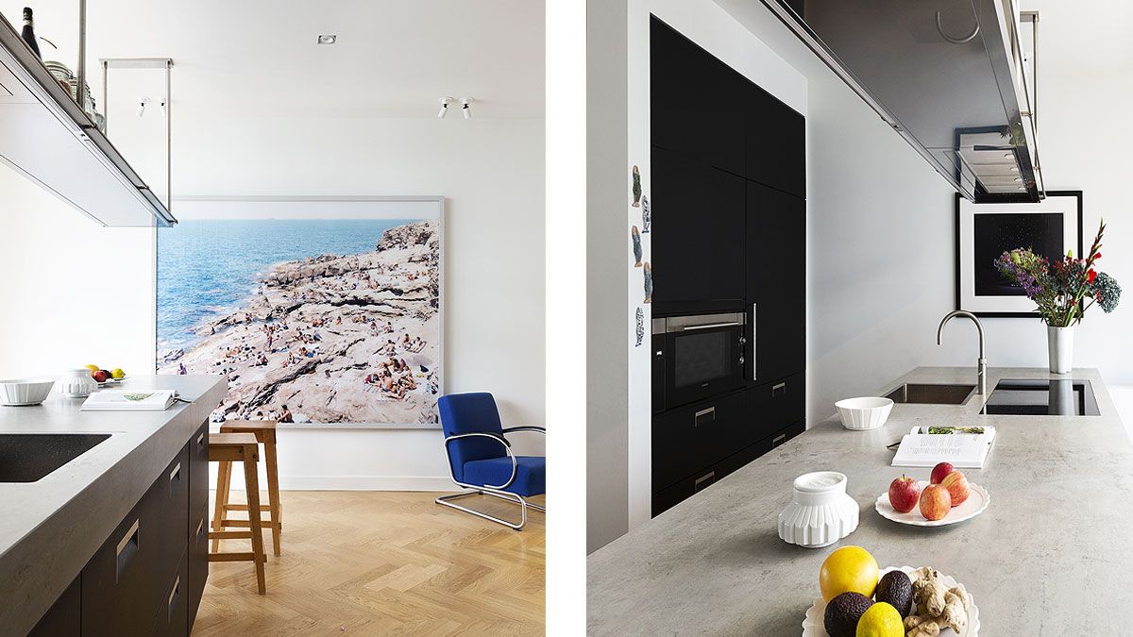
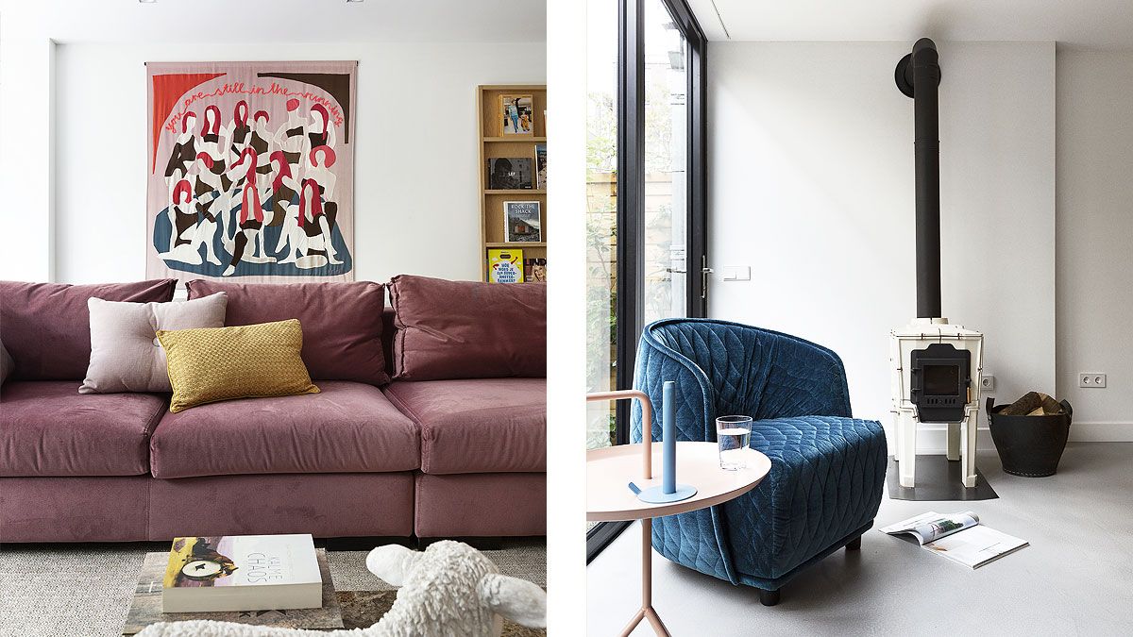
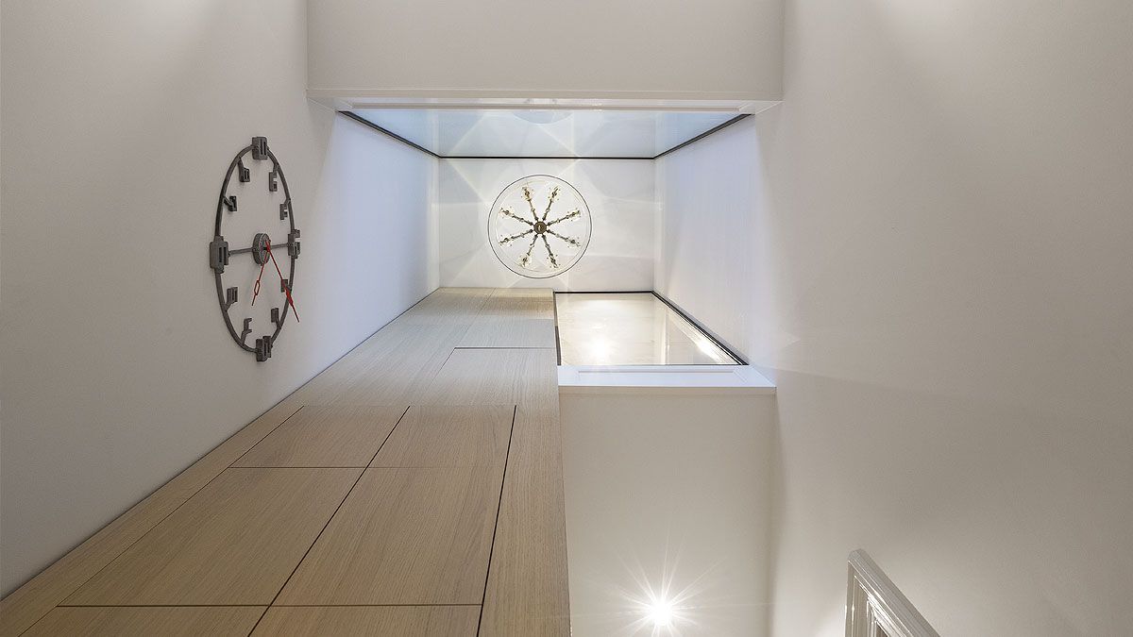
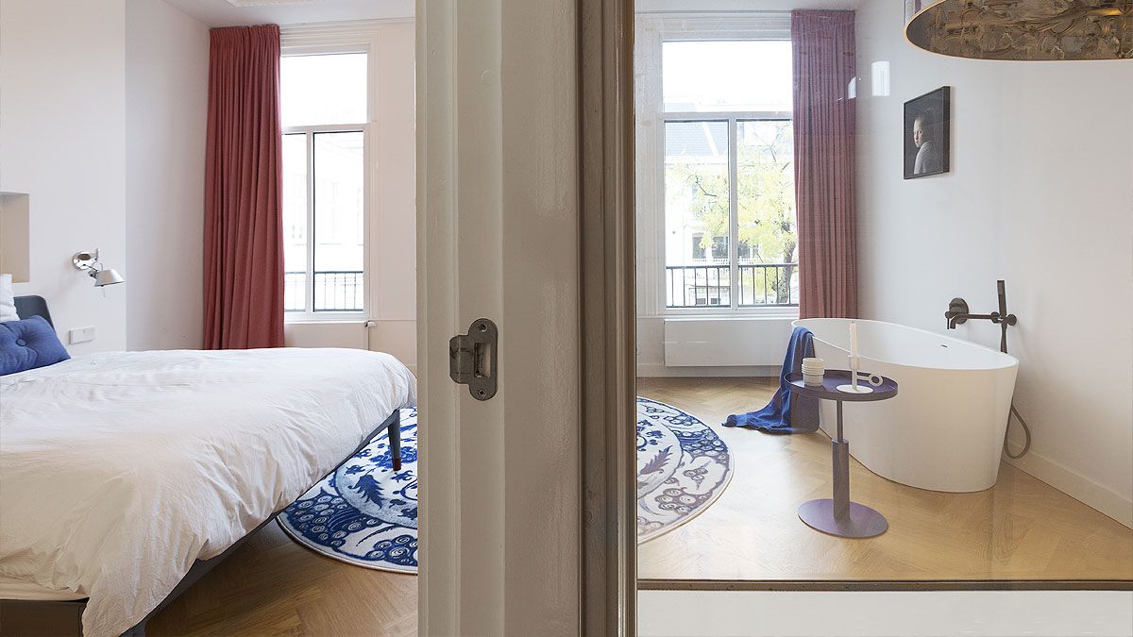
A master bedroom with traditional design and a bathroom that is inspired by modern spas and all the luxury they offer complete the transformation that blends the classic and the modern in a seamless manner. A polished, aesthetic and practical renovation! [Photography: Jansje Klazinga]
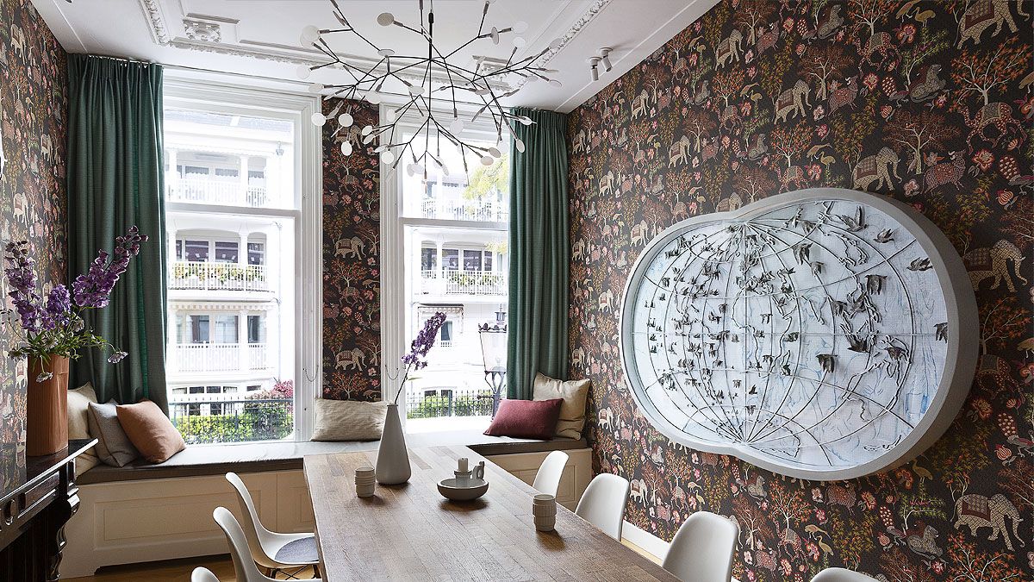
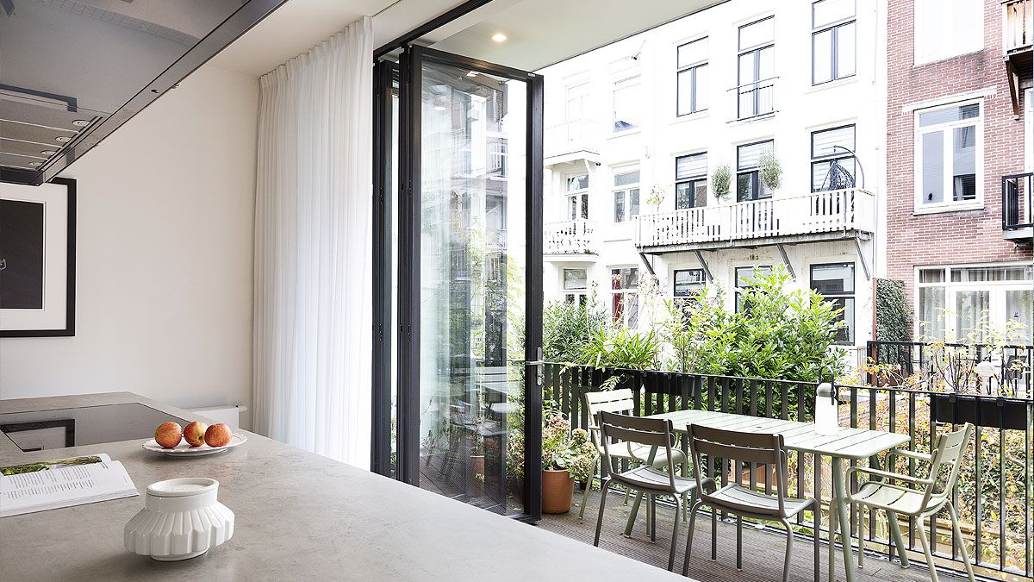
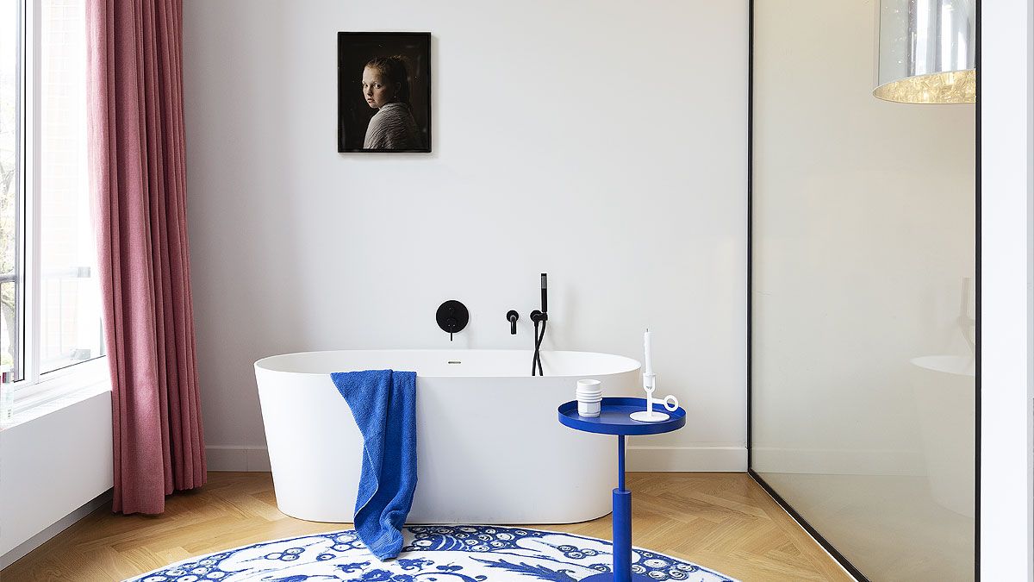
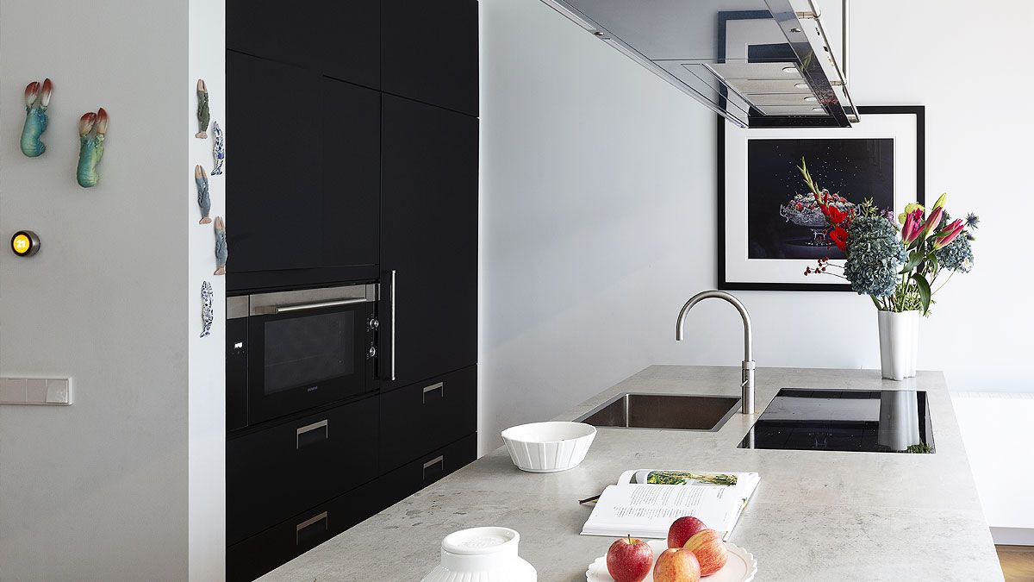
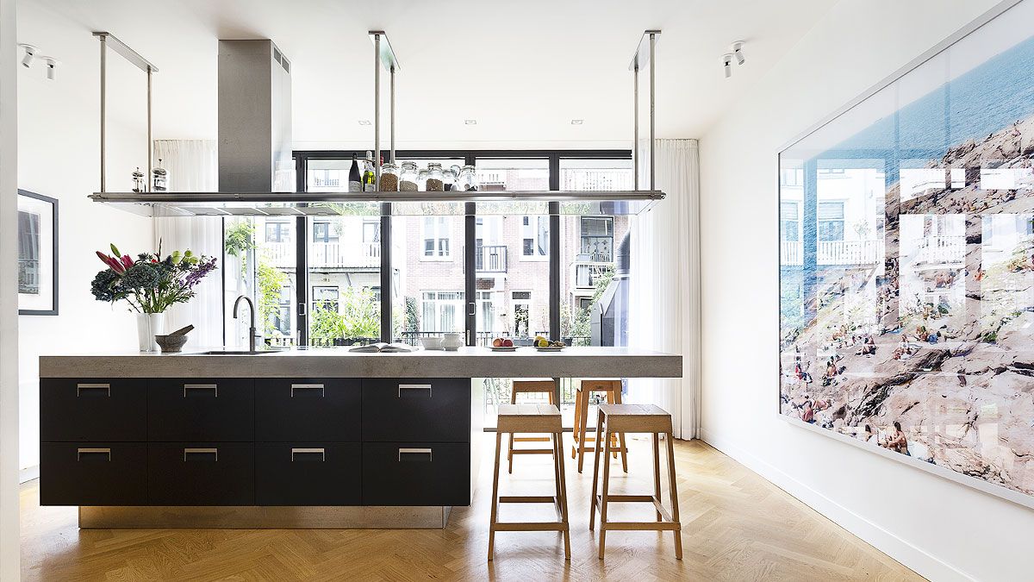
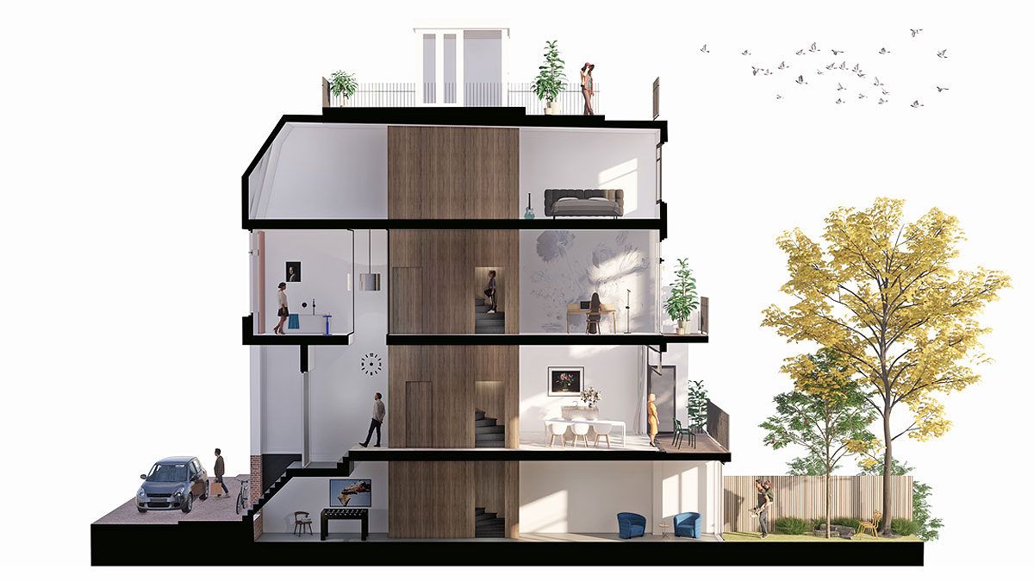
You’re reading Luxury Mansion Makeover in Amsterdam Sees Two Homes Turned into One, originally posted on Decoist. If you enjoyed this post, be sure to follow Decoist on Twitter, Facebook and Pinterest.
