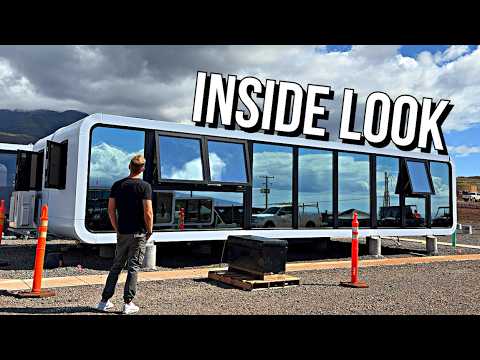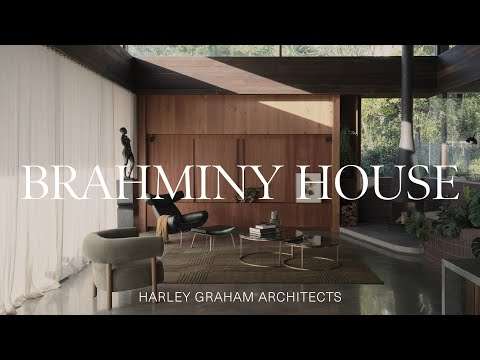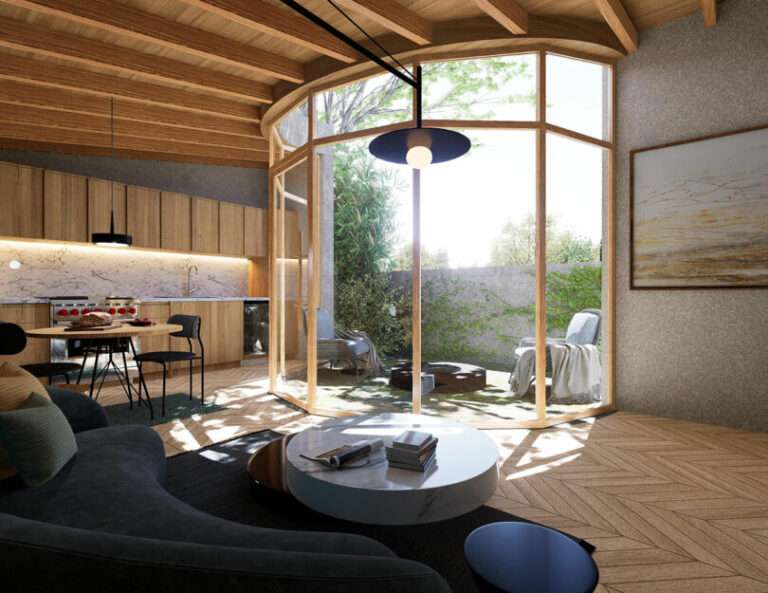Built for family and friends as a space for sport and gathering, the Fieldhouse is a simple, functional structure. Like the immersion of nature and recreation in the development of state and national parks of the early 20th century, this family wanted a structure where friends, family, and neighbors could gather, play sport, celebrate and relax in the country. The Fieldhouse feels distant and secluded, located on a mostly undeveloped seven-acre site, surrounded by a meadow of natural grasses, a fruit orchard, wetland ponds and a maintained field for sporting. As long time natives of the Pacific Northwest, the family was keen to convey a specific sense of place and longevity. The architecture responds to those ideas in its simplicity and versatility, and in its construction from durable, local materials. Inspiration was taken from vernacular stone and timber structures built across the country in the 1930s by the Civilian Conservation Corps. The architects and clients channeled their own recollections of summers spent in Seattle’s waterfront parks and their simple elegant structures, often by early 20th century Seattle architect Ellsworth Storey. The 1,664-square-foot structure consists of a covered outdoor patio flanked by two, offset and enclosed spaces housing a sun room and inglenook to the west, and a kitchen, grill and two bathrooms to the east. Designed to accommodate almost any situation, the Fieldhouse can shelter four as comfortably as it can 60, hosting sleepovers, family sports tournaments, reunions and outdoor dining with ease. The structure employs a gradient of enclosure and structural qualities from the immersive intimate inglenook to the ever thinning shed roof structure, gently lifting off above the central patio. The building can be shutdown to weather storms, or opened wide to allow light, air and activity to pass through freely. The structure provides a straight-forward and visibly-constructed language of materials. It progressively lightens from a solid stone base, to thick timber columns, to pairs of rafters and thinner yet pairs of purlins, supporting the single-plane shed roof. The timber is all Douglas fir and cedar harvested and salvaged from the Pacific Northwest. The stone is taken from a quarry on nearby Vancouver Island and the early, factory-style steel casement doors and windows are West Coast built. This timeless assembly of materials and method of construction suggest that this is a building about its surroundings and a stalwart of the region it resides in, functioning as well today as it will in 100 years. Hoedemaker Pfeiffer design team
Steve Hoedemaker, co-founder and partner
Justin Oldenhuis Project team
Hoedemaker Pfeiffer (Architecture)
Hoedemaker Pfeiffer (Interior Design)
Joseph McKinstry Construction Company (Contractor)
Swenson Say Faget (Structural Engineer)
Kenneth Philp Landscape Architects (Landscape Architect) Photography
Andrew Giammarco
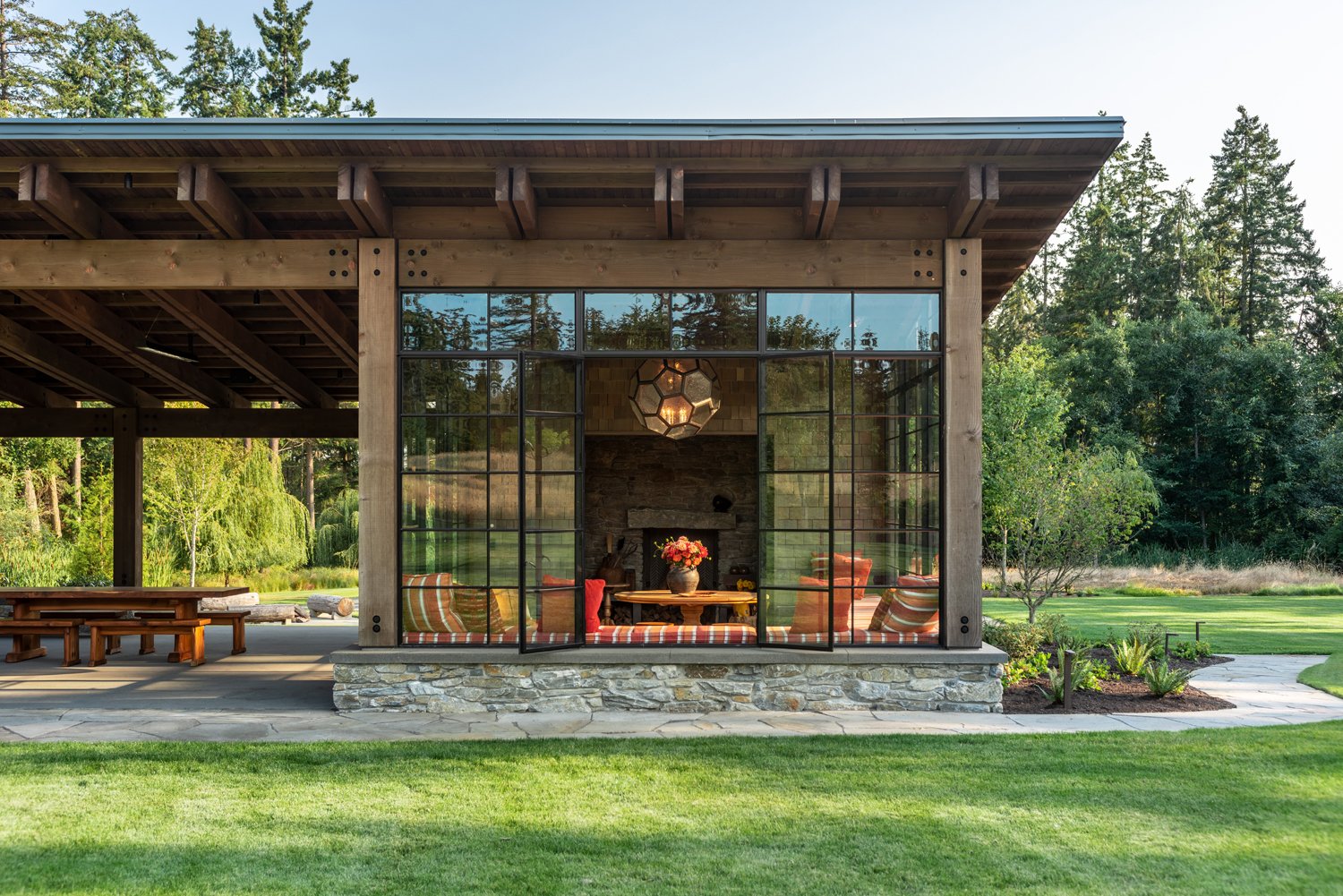
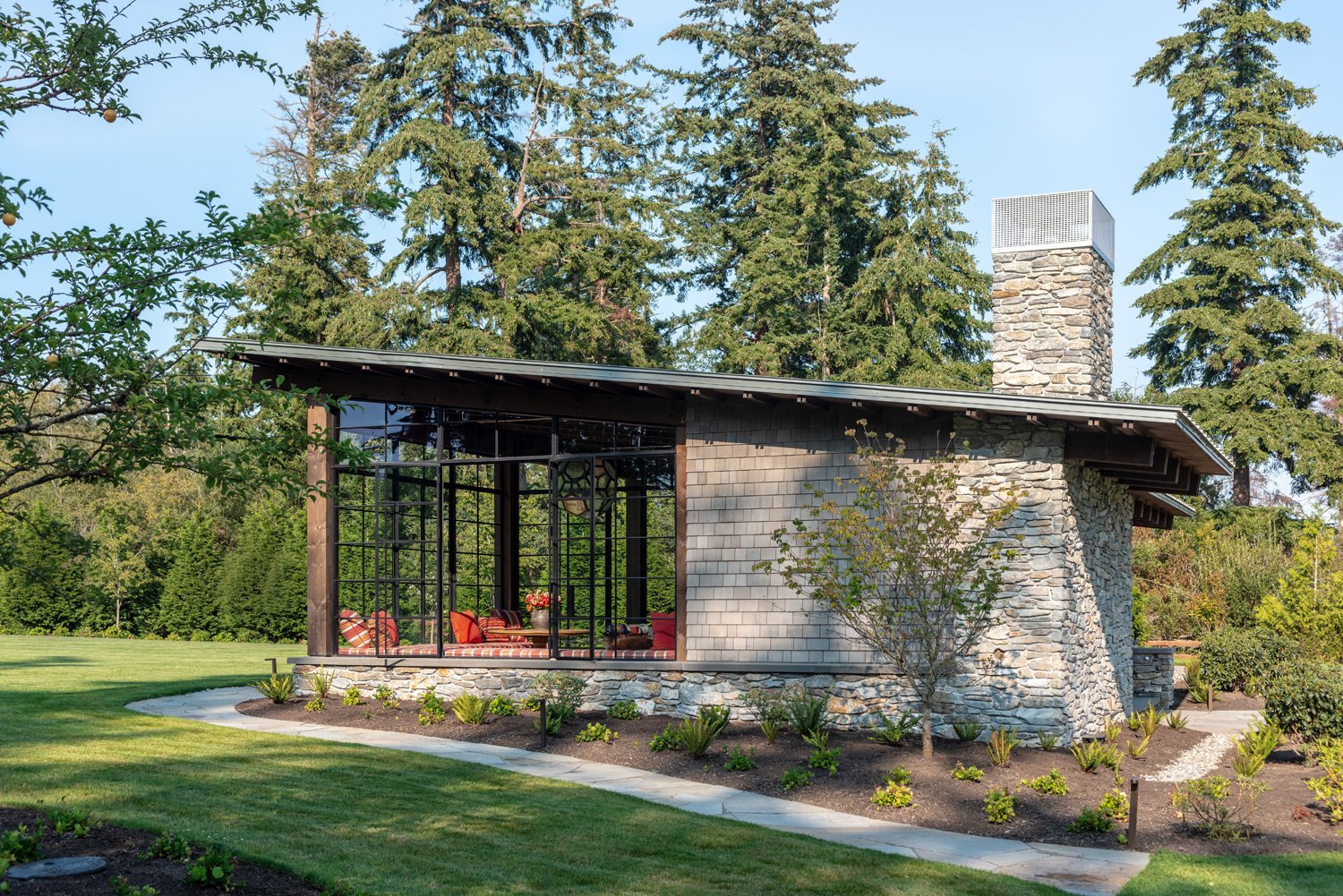
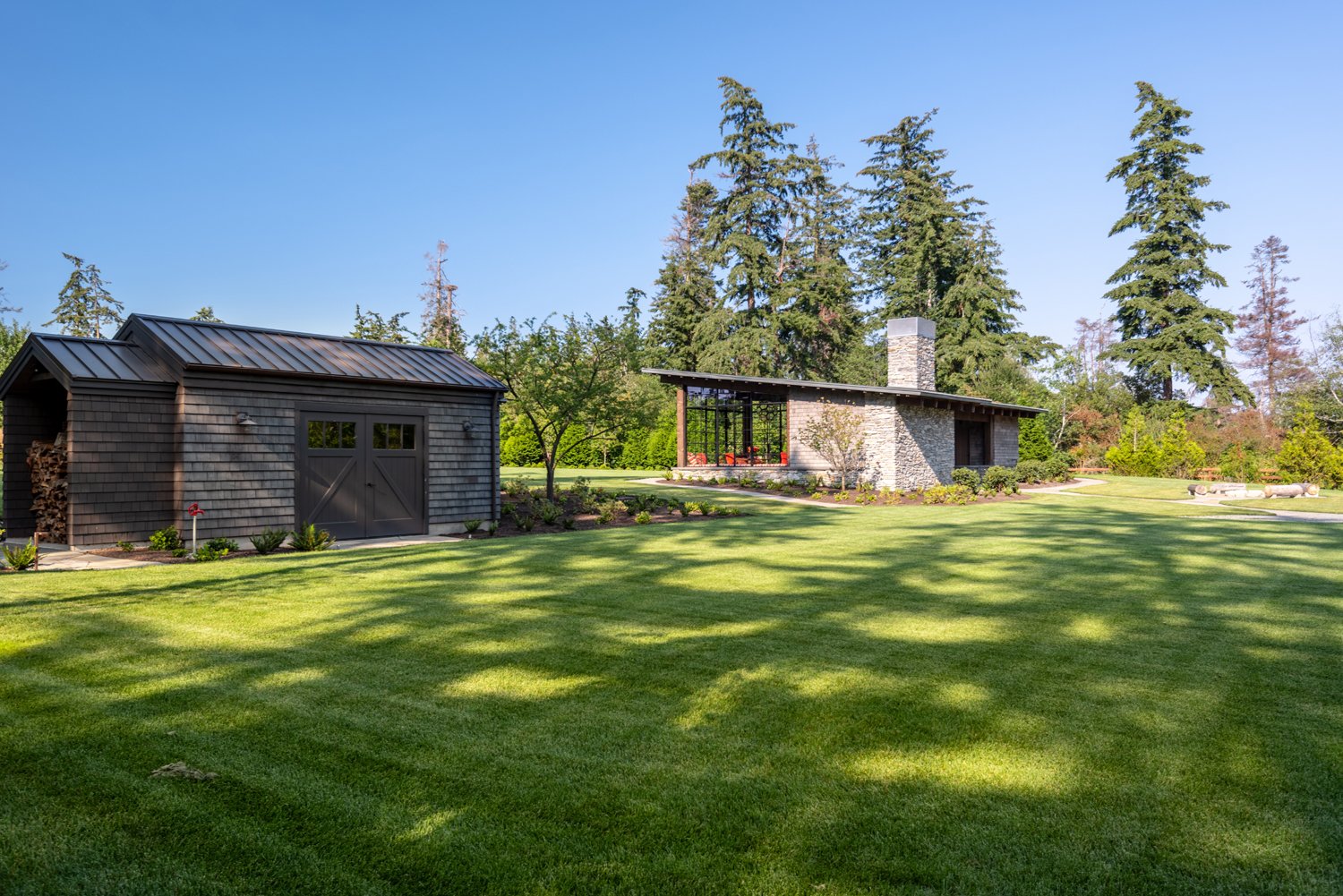
See more on Dwell.com: The Fieldhouse by Hoedemaker Pfeiffer – Whidbey Island, Washington
Homes near Whidbey Island, Washington
- The Coyle
- Northwest Modern
- Whidbey Artists' Retreat
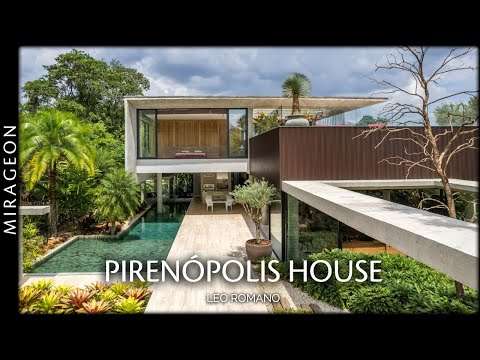
![Woman Gains Financial Freedom by Living in Backyard Tiny Home and Renting Out Main House [Interview]](https://myproperty.life/wp-content/uploads/2023/10/woman-gains-financial-freedom-by-living-in-backyard-tiny-home-and-renting-out-main-house-interview.jpg)
