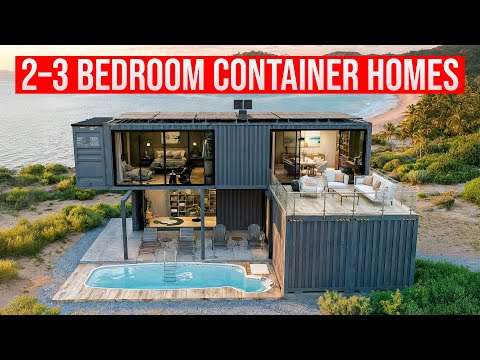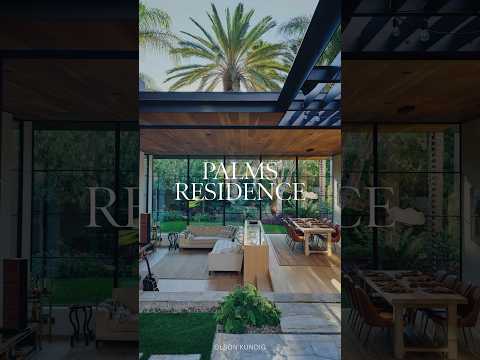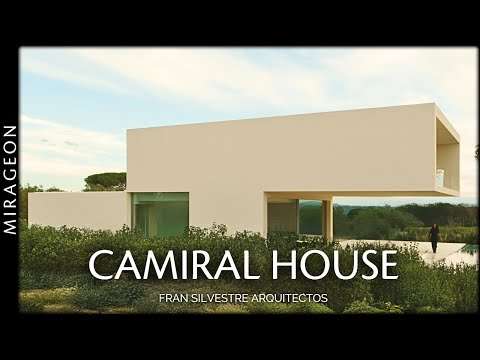Willard Hall Francis, Architect The Francis Residence, 1952. Located on 3/5 of an acre in the highly-desirable Crestwood Hills neighborhood of Brentwood, this vintage mid-century modern home is preserved in time, cherished in its original condition and ready for the next steward to be brought lovingly into the new millennium. The open plan is organized around a central atrium, with floor-to-ceiling glass and clerestory windows bringing natural light into every room. A wood-burning fireplace warms the public spaces, and each room is articulated with old-growth redwood siding, authentic cabinetry and custom built-ins. Down to the last detail, the classic tile, antique hardware and rare light fixtures remain intact. While the large site with more than half an acre appears to provide ample room for additions, remodeling, a second story and even larger development opportunities, the existing home most likely qualifies for historic landmark registration and attendant property tax benefits. ALL PHOTOS COURTESY OF SUZY POLING
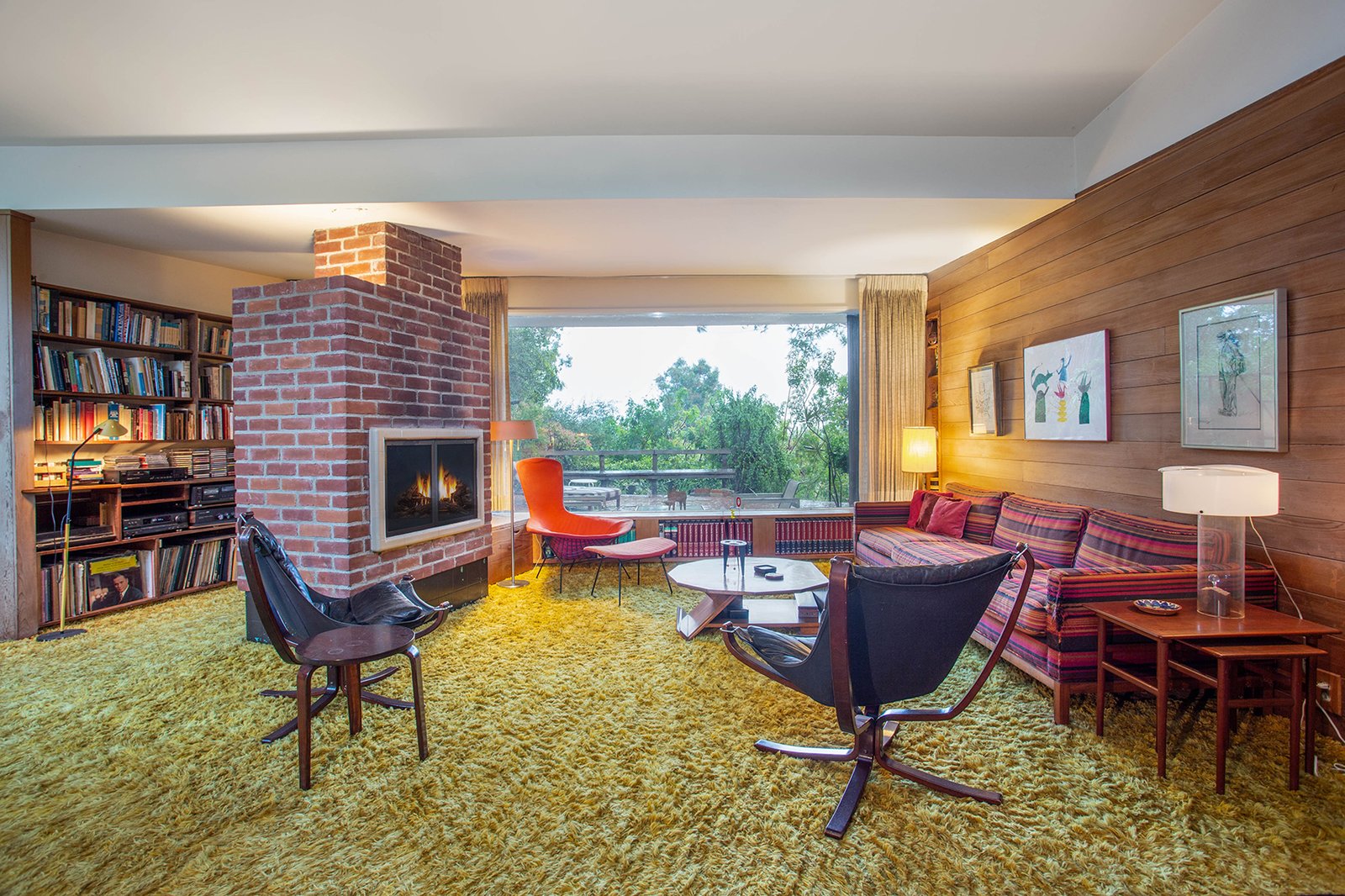
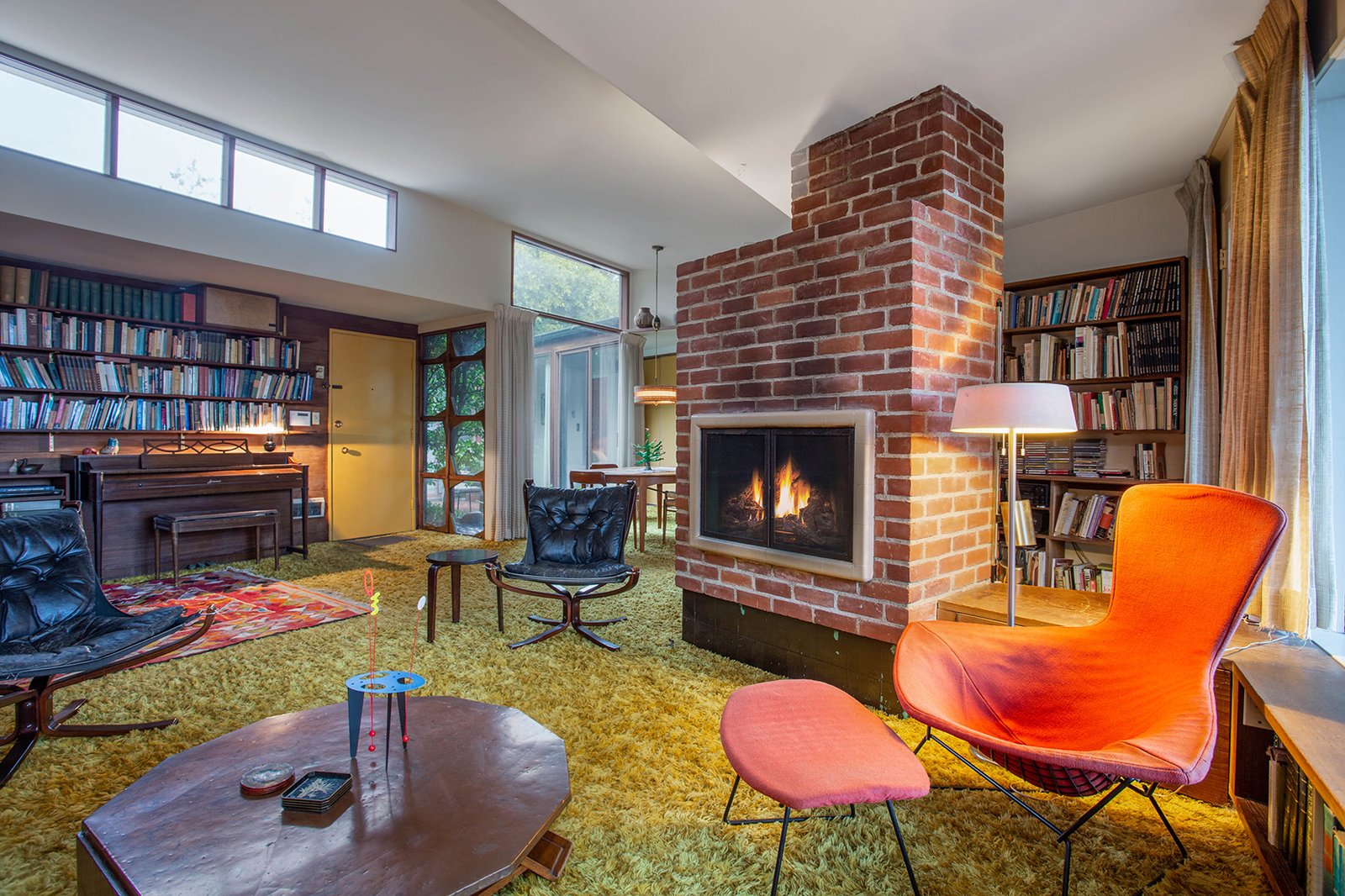
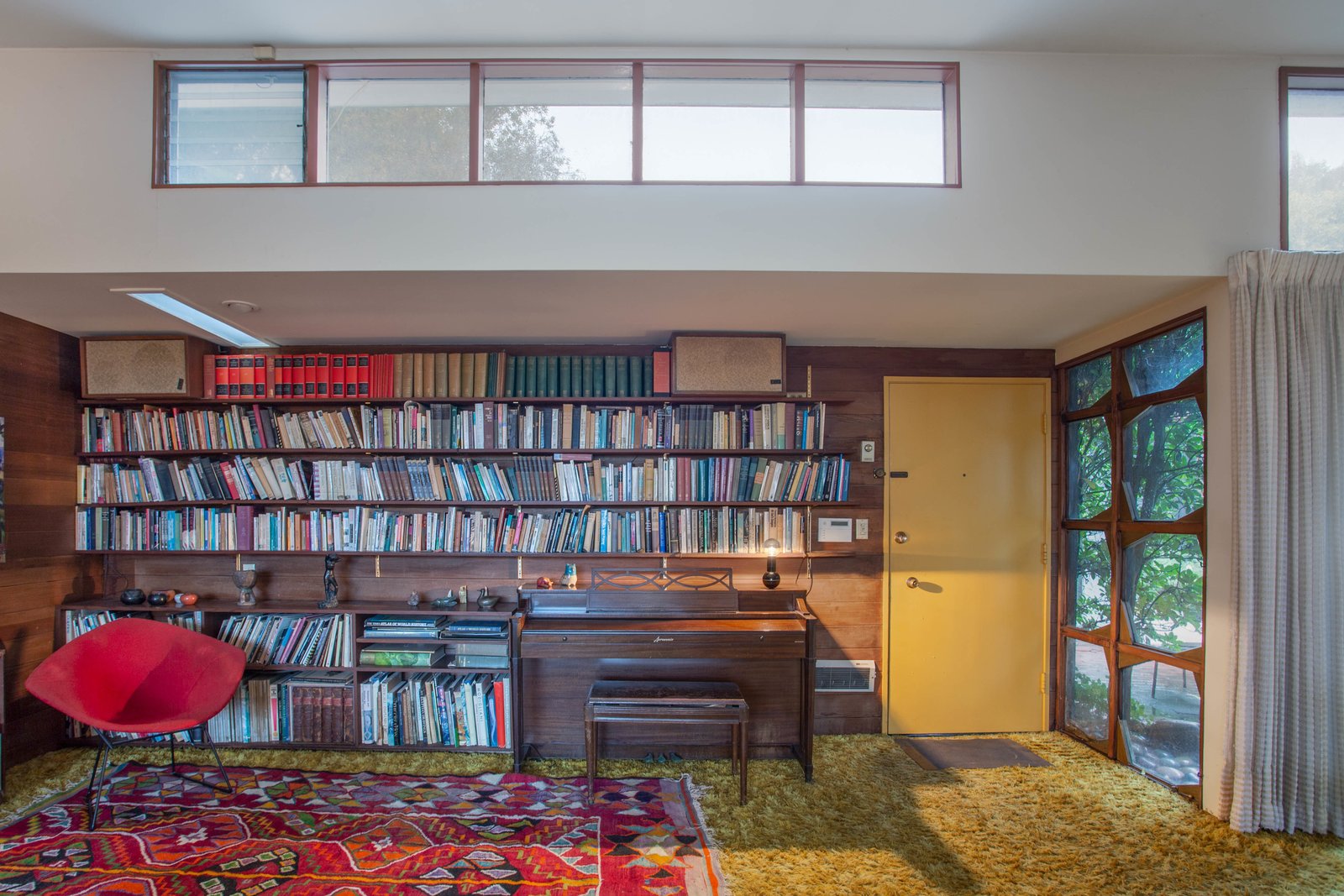
See more on Dwell.com: The Francis Residence, 1952 – Brentwood, Los Angeles, California
Homes near Brentwood, Los Angeles, California
- Slatted Beach Retreat
- The Palisades Residence
- 700 Palms
