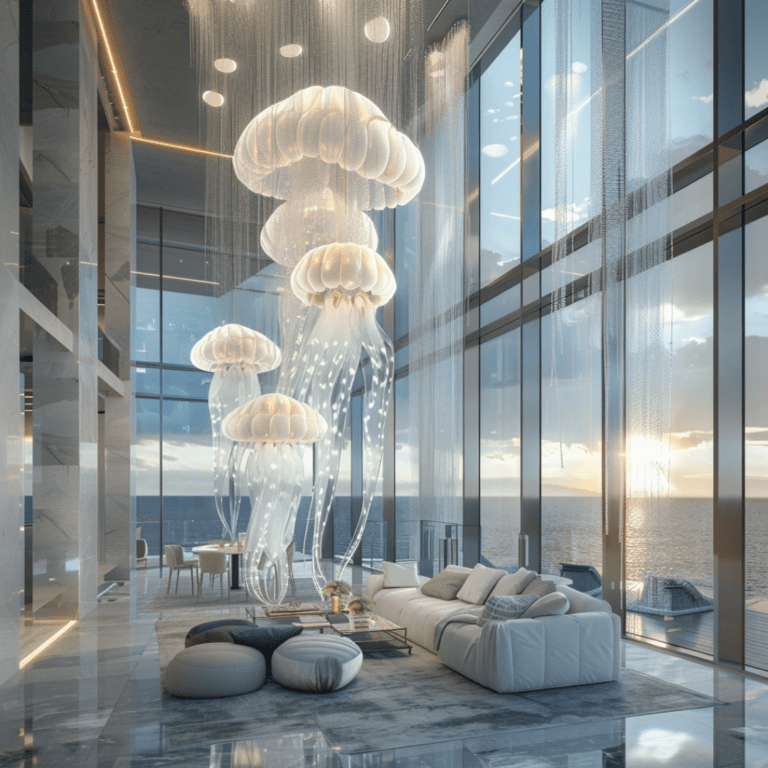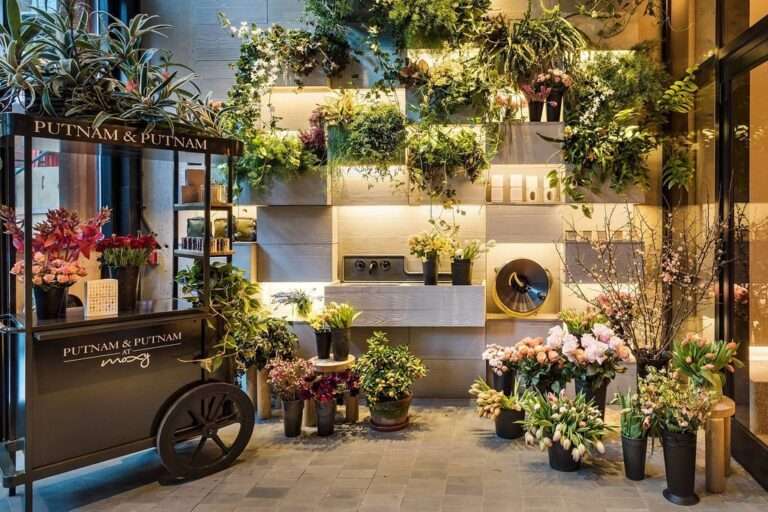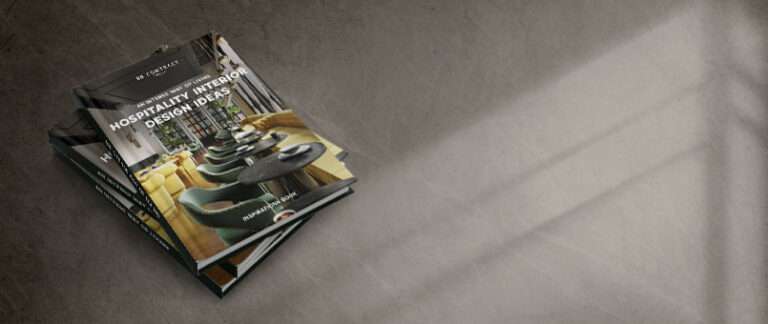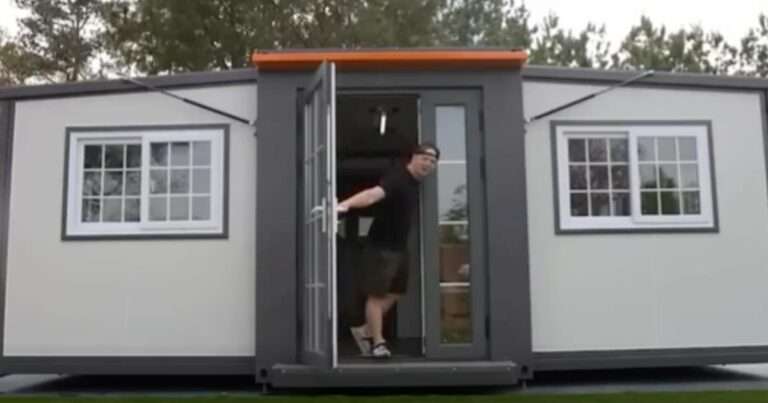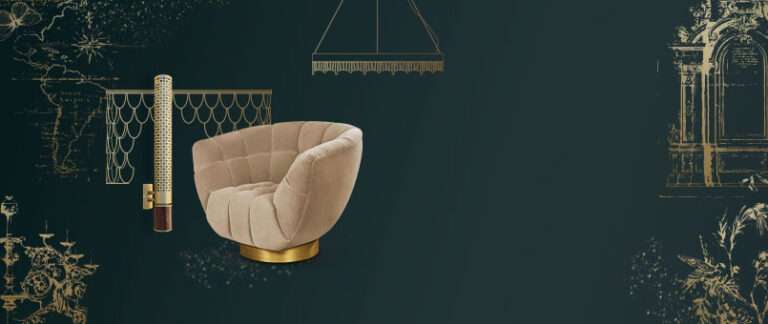In a spectacular South Tyrol valley, Plasma Studio designs an L-shaped home that blends traditional elements with contemporary design.
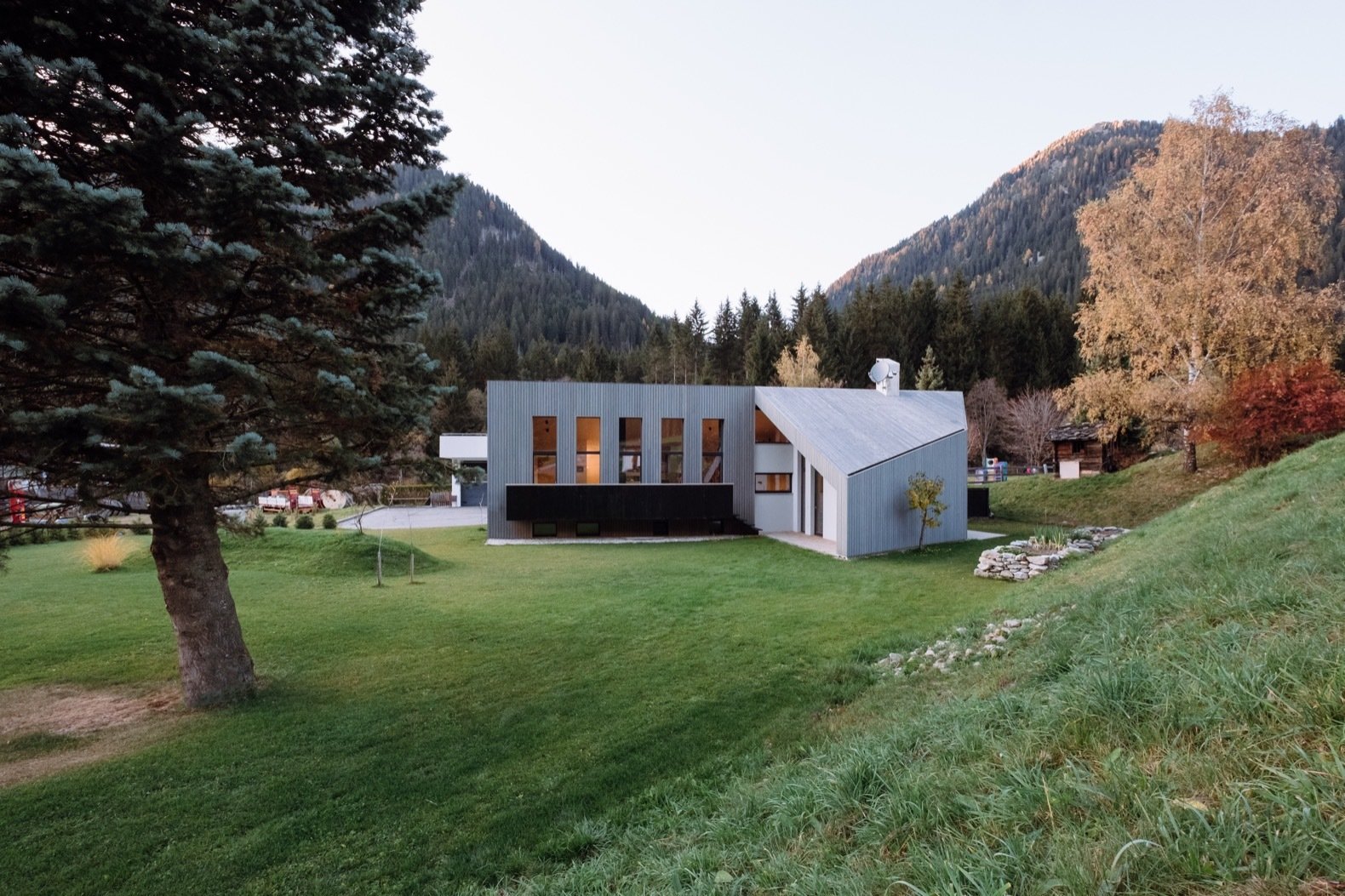
Finding affordable property in Italy’s stunning South Tyrol region is no easy task, as Andrea Holzer and her husband Roland Graf can attest. The couple spent years searching for the right site to realize their longtime dream—a family home designed by Plasma Studio, an international architectural practice renowned for its dynamic work. When they finally found an affordable plot at the edge of a commercial area in the Gsies Valley, Andrea reached out to Plasma Studio Partner Ulla Hell with the happy news.
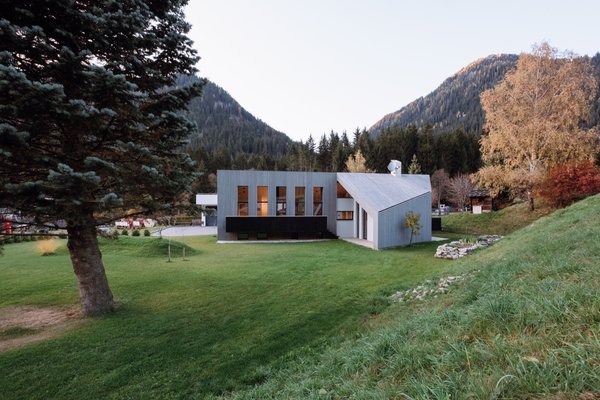
Located in the valley and commune of Gsies, House L is surrounded by mountains and dense forests.
Michael Pezzei
“At first glance, the site might not have seemed ideal,” says Hell, noting the property’s proximity to the main road and the neighboring buildings that mainly consist of workshops for builders and carpenters. “But the plot’s generous size opened up the possibility of a large garden, and its location in a terrain sink provided visual and acoustic protection from the main road.”
Using the sloped terrain to their advantage, the architects crafted an L-shaped home that frames a central garden with an existing silver fir as a focal point. The home—named House L after its shape—was strategically placed parallel to a small access road to shield the garden from its neighbors.
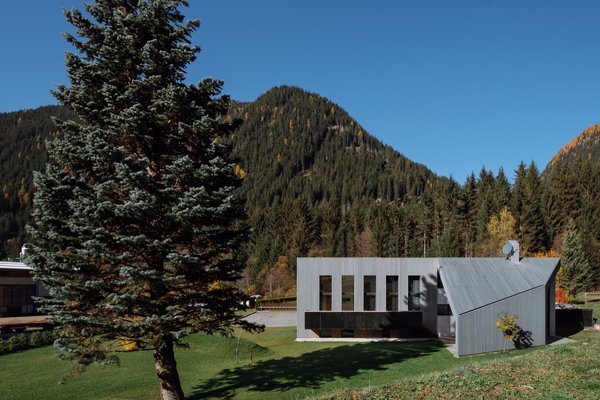
An old silver fir became a focal point in the design and guided the shape and orientation of House L.
Michael Pezzei
The firm’s knack for turning site constraints into design solutions is also apparent in their response to local building regulations that mandated the inclusion of a pitched roof to match the local architecture. “We experimented with the pitched roof so that the house appears differently when viewed from each side,” says Hell. “It was also important to pass the experience of the inclined roof to the interiors.”
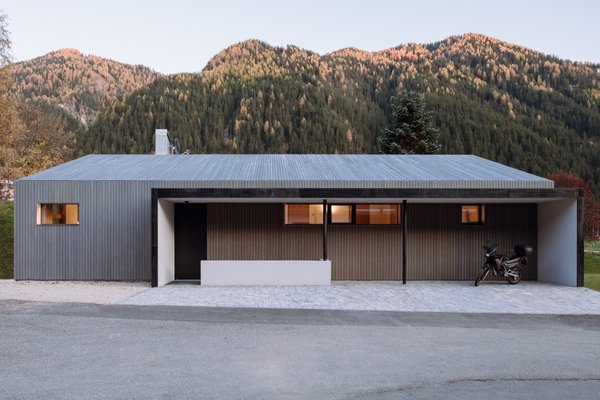
When viewed from the access road, House L echoes the local vernacular with its pitched, shed-like form.
Michael Pezzei
See the full story on Dwell.com: A Sculptural Home in the Dolomite Mountains Frames a Majestic Silver Fir
Related stories:
- Budget Breakdown: A Color-Changing House in Dallas Is Built for $584K
- This Colorado Home Makes Park Living Possible
- Before & After: A Hudson Valley Farmhouse Masterfully Blends Vintage and Modern
