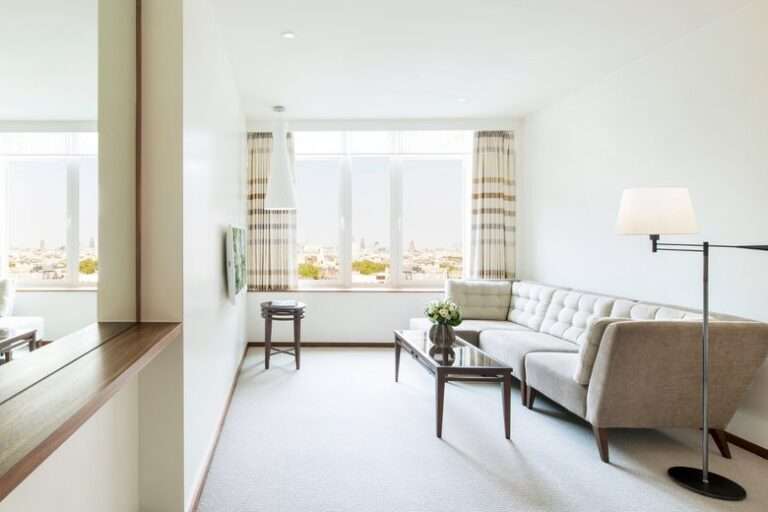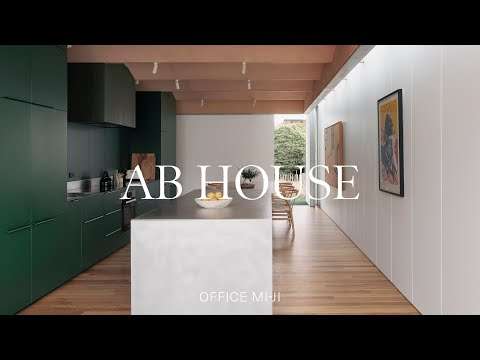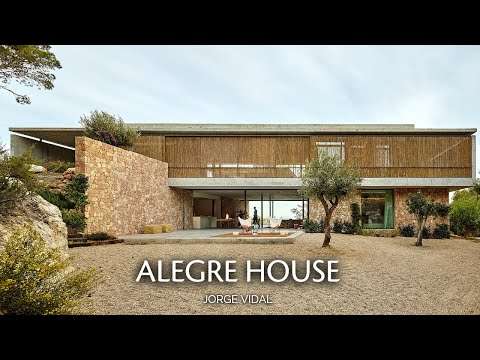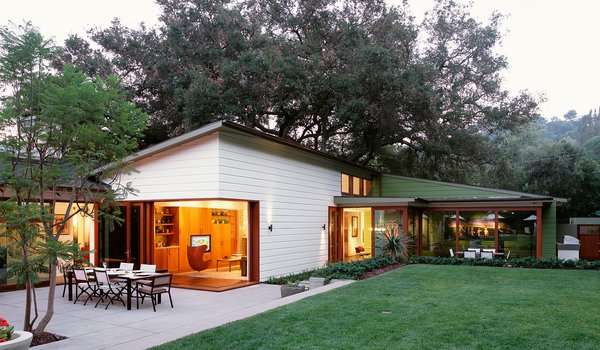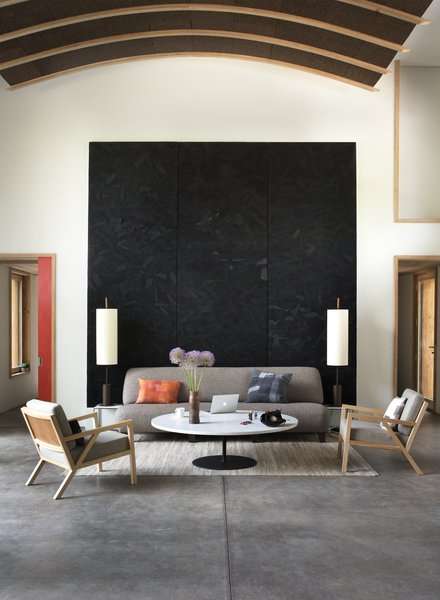Over the past seven years, Australian architect Jeremy Bull has renovated his home three times, describing it as a “scaffold for a growing family.”
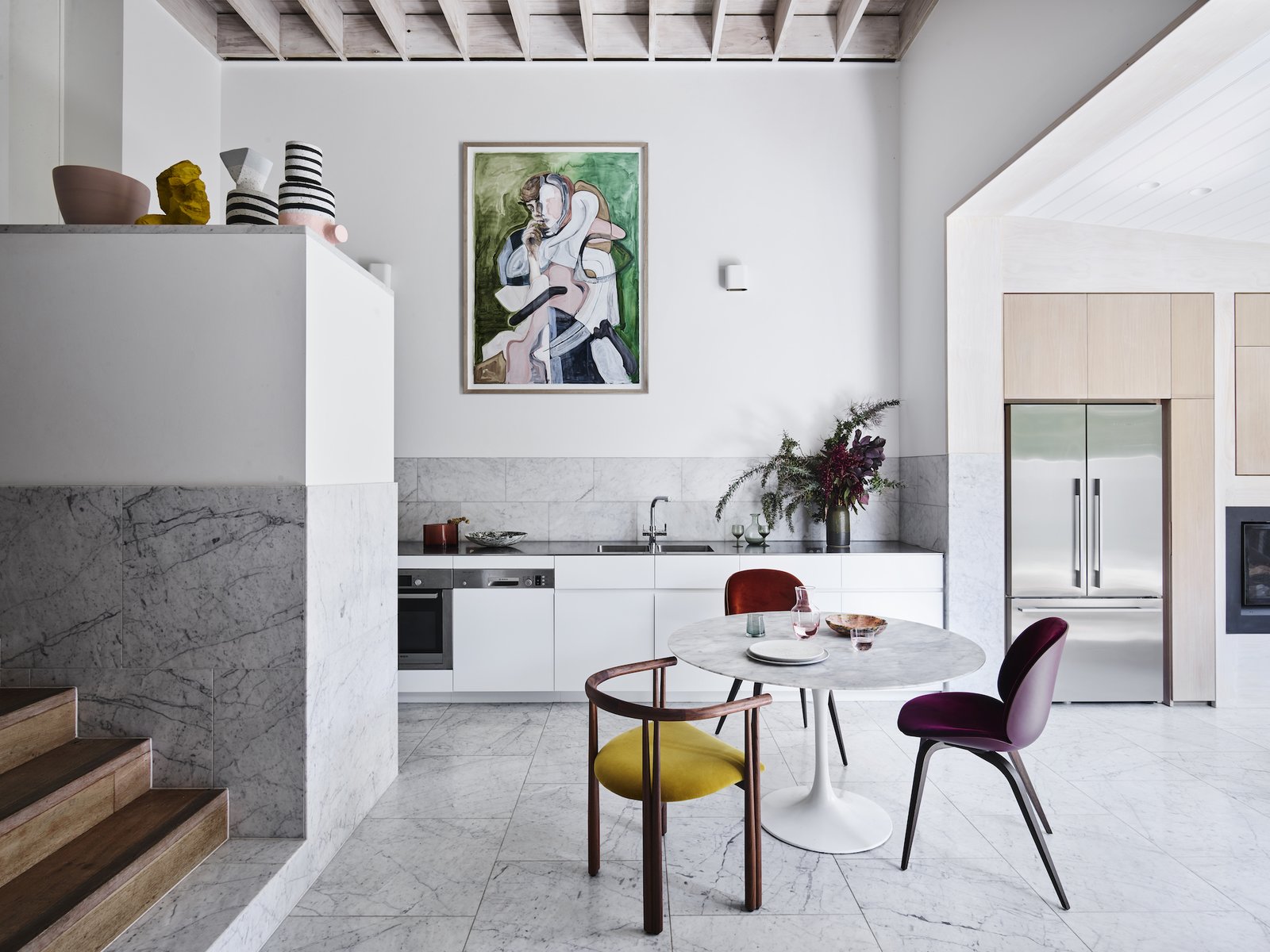
This architect’s home on a leafy street in Sydney’s eastern suburbs is an ever-changing work in progress that has evolved over the years to meet the needs of a growing family. In the seven years since architect Jeremy Bull, principal of Alexander & CO., and his partner Tess Glasson, marketing director at the same studio, bought the 1900s, semidetached Victorian terrace in Bondi Junction, it has undergone three dramatic renovations as their family has grown to include four young sons.
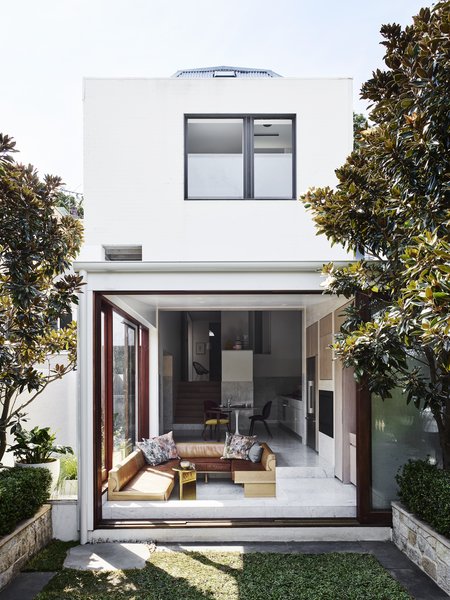
The home presents as a simple terrace cottage to the street, however it opens up to a surprising and textural collection of volumes inside. It steps down the gently sloping site toward the western garden, where stairs create small amphitheaters for sitting.
Anson Smart
“The home is an exploration of ‘the unfinished,’ and it has grown to be totally symmetrical with our way of life,” says Bull. “It is so uniquely personal to our needs, and so much a machine for our living, that we miss it each time we go away.”
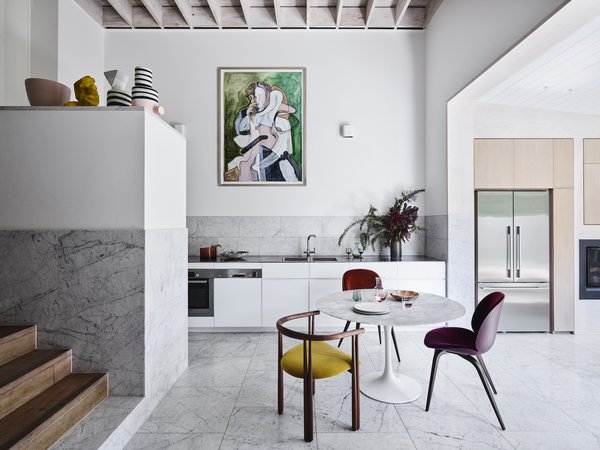
The home’s philosophy was inspired by the works of Alvar Aalto and Louis Kahn. The use of locally available and low-cost pine and Carrara stone gives it an almost Scandinavian sensibility, which the couple describe as “Scandi meets carpentry modernism.”
Anson Smart
The 2,475-square-foot home is set on a fairly compact terrace block, and the couple wanted to provide the most amenities possible. “We also wanted to design a home that could fascinate us and our children as they grow up,” says Bull. “We wanted the home to be surprising for our children, and for them to understand a home as a thing which didn’t need to be ‘domestic.’ I think the boys appreciate the materiality of the space. They have enjoyed seeing each new iteration take place, and I have loved the way each of our boys has found something different in the same spaces.”
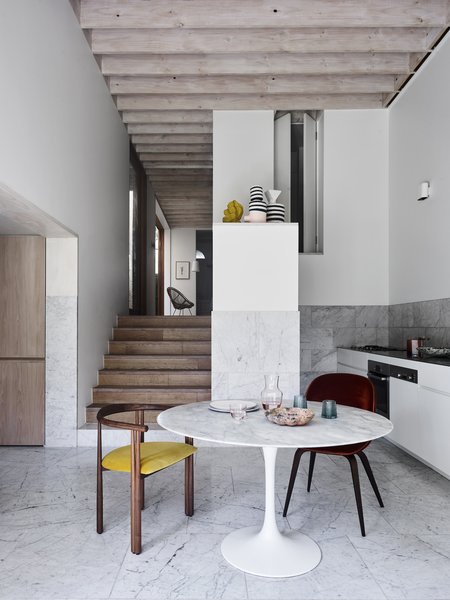
The ground floor steps down to the kitchen and sunken lounge at the rear, and an exposed timber ceiling adds texture and rhythm to the interior. “I have always loved expressing the structure of things,” says architect Jeremy Bull. “This comes up in most of our work—it is a general theme of my thinking.”
Anson Smart
See the full story on Dwell.com: An Architect’s Home in Bondi Evolves Over Three Renovations to Suit a Growing Family
Related stories:
- Budget Breakdown: A Lakeside Retreat Goes From Groovy to Gorgeous for $450K
- This Net-Zero New York Passive House Teaches its Community to Build Green
- Before & After: A Pitch-Perfect Remodel Strikes Harmony in a Home Atop a Violin Shop
