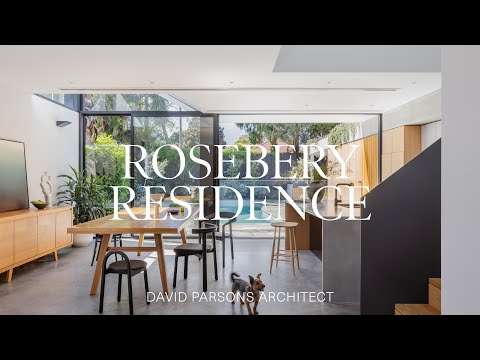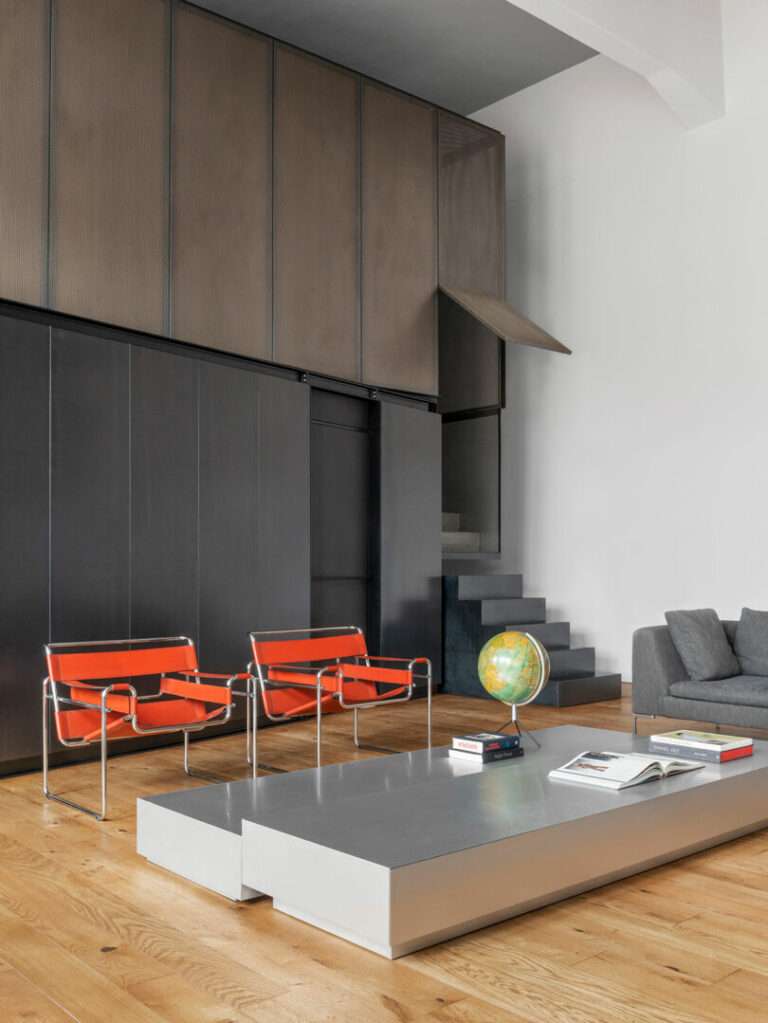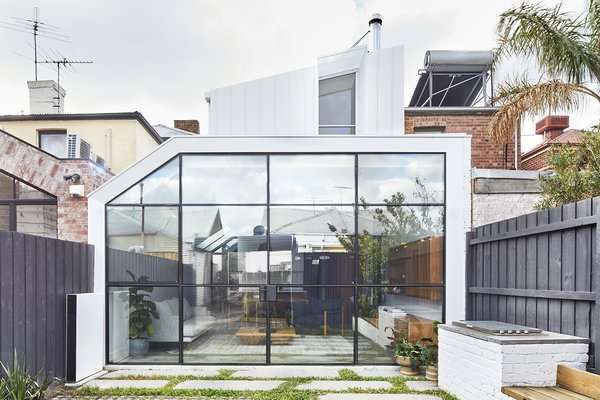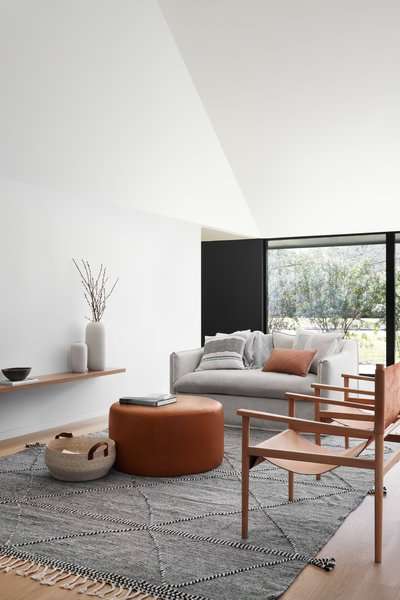These pearls of wisdom are lessons for life and design.
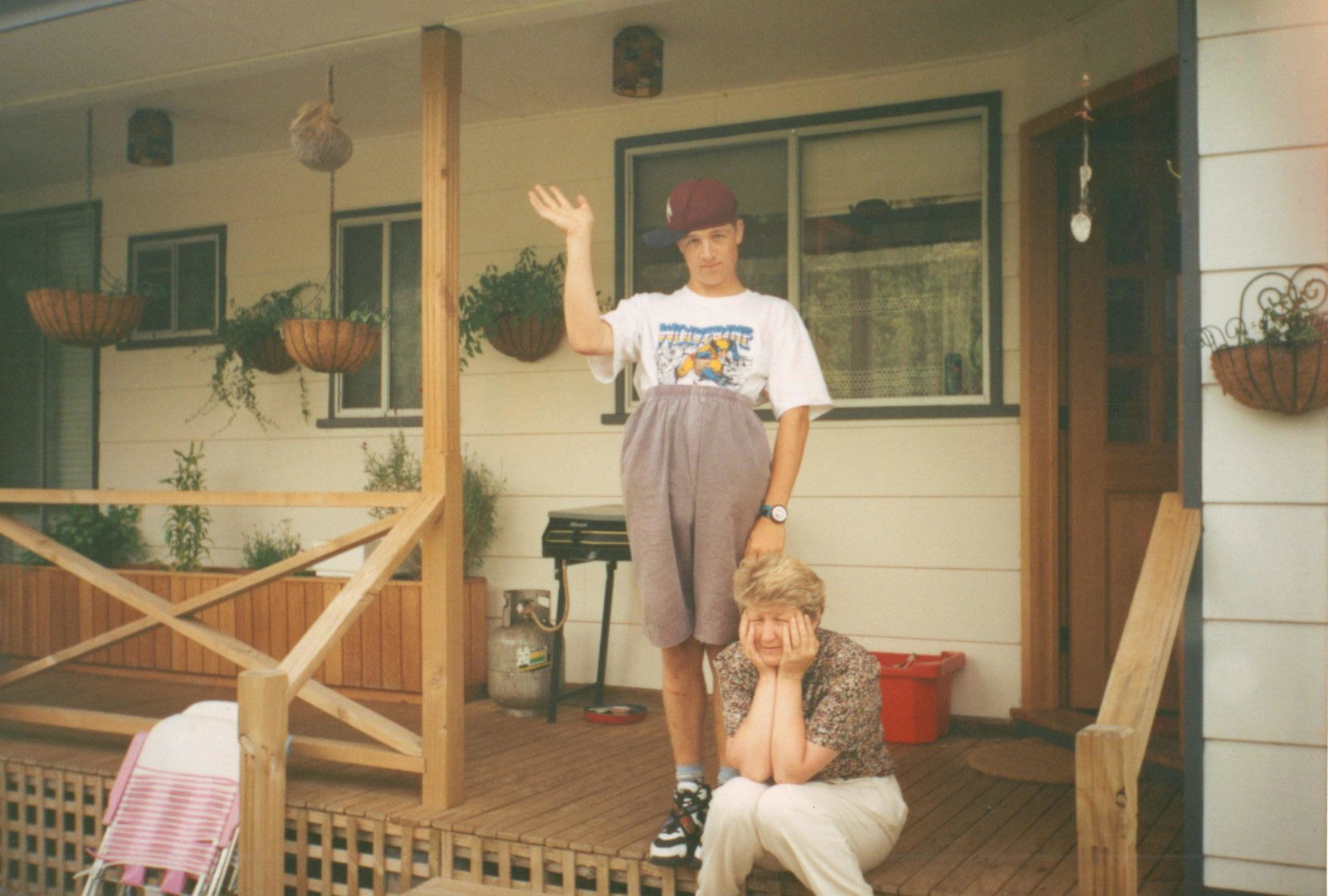
Mother knows best, as the saying goes, and it holds true for the designers and architects who shared their memories with us for Mother’s Day. From instilling an appreciation for craftsmanship to encouraging a rebellious streak, these designers’ mothers have had a profound impact on both their personal and professional outlooks. Here’s how motherly wisdom has translated into excellent design advice.
George Yabu, co-founder of Yabu Pushelberg

George Yabu and his mom, Masako.
Photo: YabuPushelberg
Be bold; be curious.
George Yabu recalls his mom’s fearlessness and moving to Canada from Japan. “This was in the 1930s—she grew up on a rice farm and took it upon herself to immigrate to Canada when she was 19. This was just not done in society back then,” he explains. Once in Canada, she learned her stepmother’s tailoring trade and assisted with the business. She took it upon herself to learn every aspect of Western fashions—going so far as to memorize the patterns for work. “She was always driven to learn how things worked and how to fix things through very clever, cost-effective means,” says George.
Keep a problem-solving mindset.
“She looked at things through industrial design and engineering principles, a trait she has transferred onto me,” George explains. As a result, he is always wondering about how things work and seeking solutions to challenges. “That is what design is all about—solving problems,” he says.
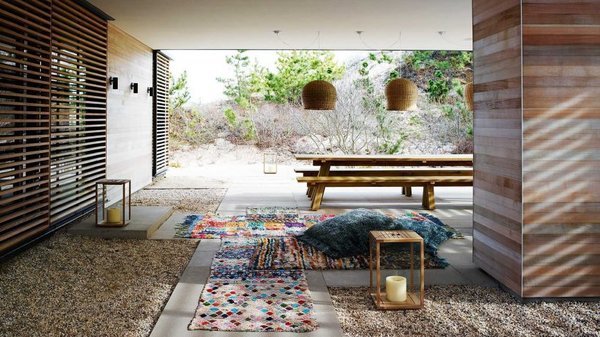
Amagansett is George Yabu and Glenn Pushelberg’s summertime home in the Hamptons. Note the color and texture of the rugs, which were influenced by Glenn’s mom, who was a talented weaver.
Photo: YabuPushelberg
Glenn Pushelberg, co-founder of Yabu Pushelberg
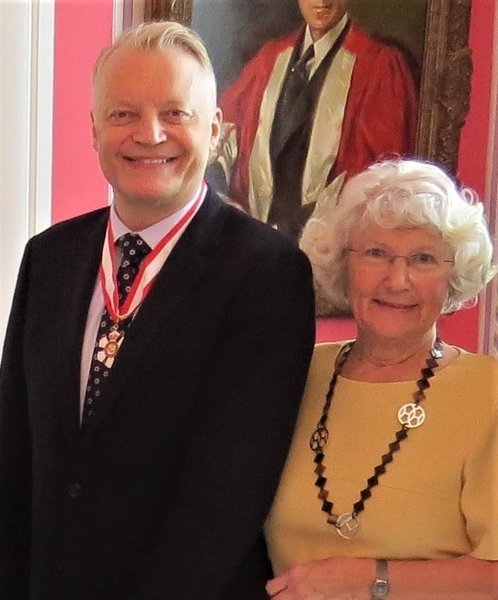
Glenn Pushelberg and his mom, Shirley.
Photo: YabuPushelberg
See the full story on Dwell.com: 7 Designers and Architects Share the Best Advice They’ve Gotten From Mom
Related stories:
- An Expert Painter Explains How He Pulled Off an Electrifying Interior
- The Opulent Modernism of Platner
- Text Appeal
