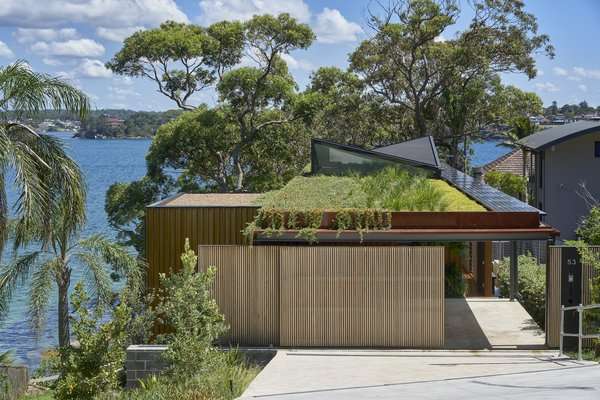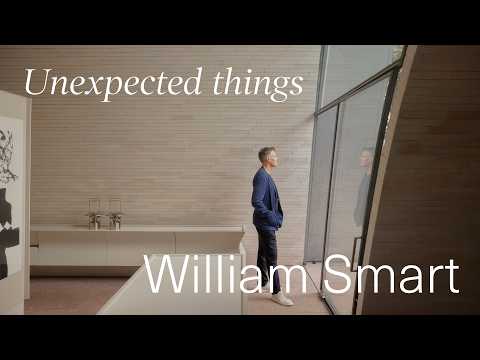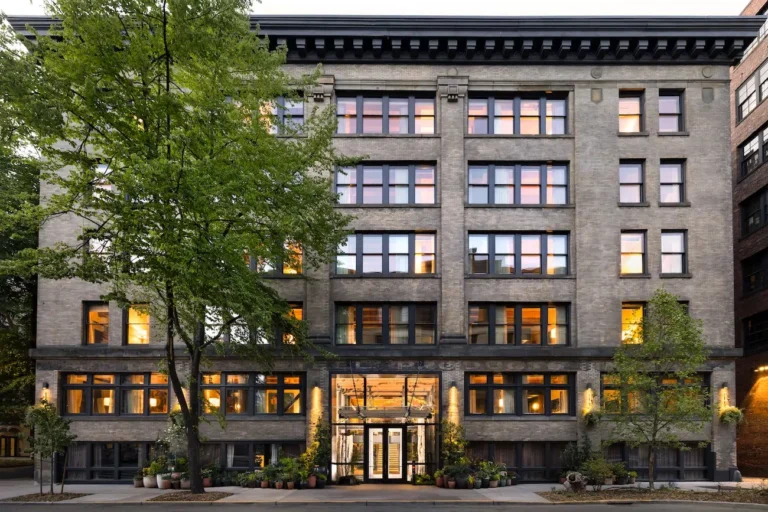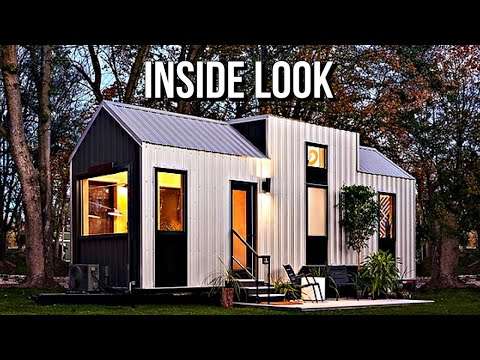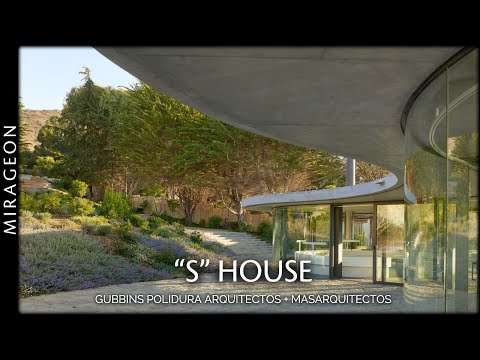Copper has always had an antique appeal that gives the room a time-tested vintage character. The rough bronze look will make it a centerpiece in a bathroom of any style! It has the charm that easily impresses everyone, but lovers of all-things-rustic will be able to appreciate it even more. If you are dreaming of soaking in a vintage bathtub that takes you into another era, copper bathtubs are the perfect thing for you!
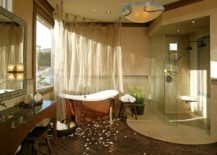
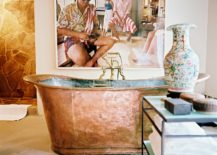
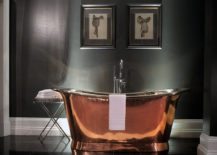
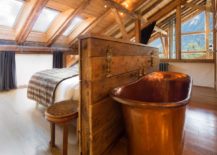
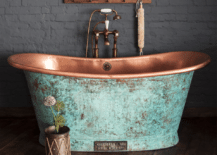
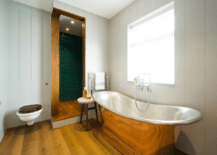
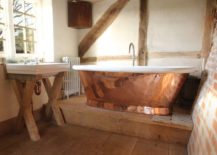
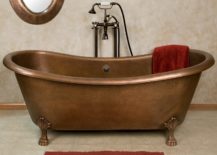
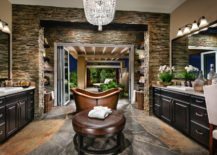
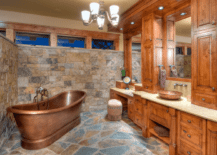
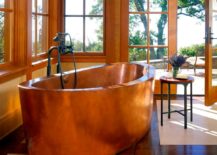
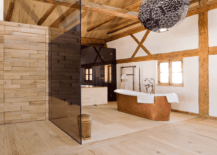
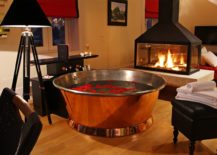
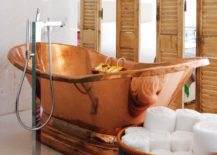
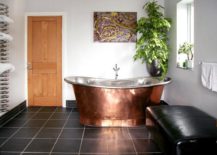
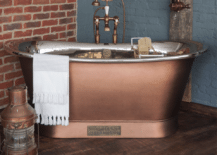
A Striking Vintage Upgrade
Maybe your bathroom already looks rustic and old-fashioned, but maybe it’s more on the modern side. Either way, a copper tub is a good choice! It will either perfectly match the rest of the rustic interior or be that one vintage element that feels like a soul of the room!
RELATED: Hot Bathroom Trends: Freestanding Bathtubs Bring Home The Spa Retreat
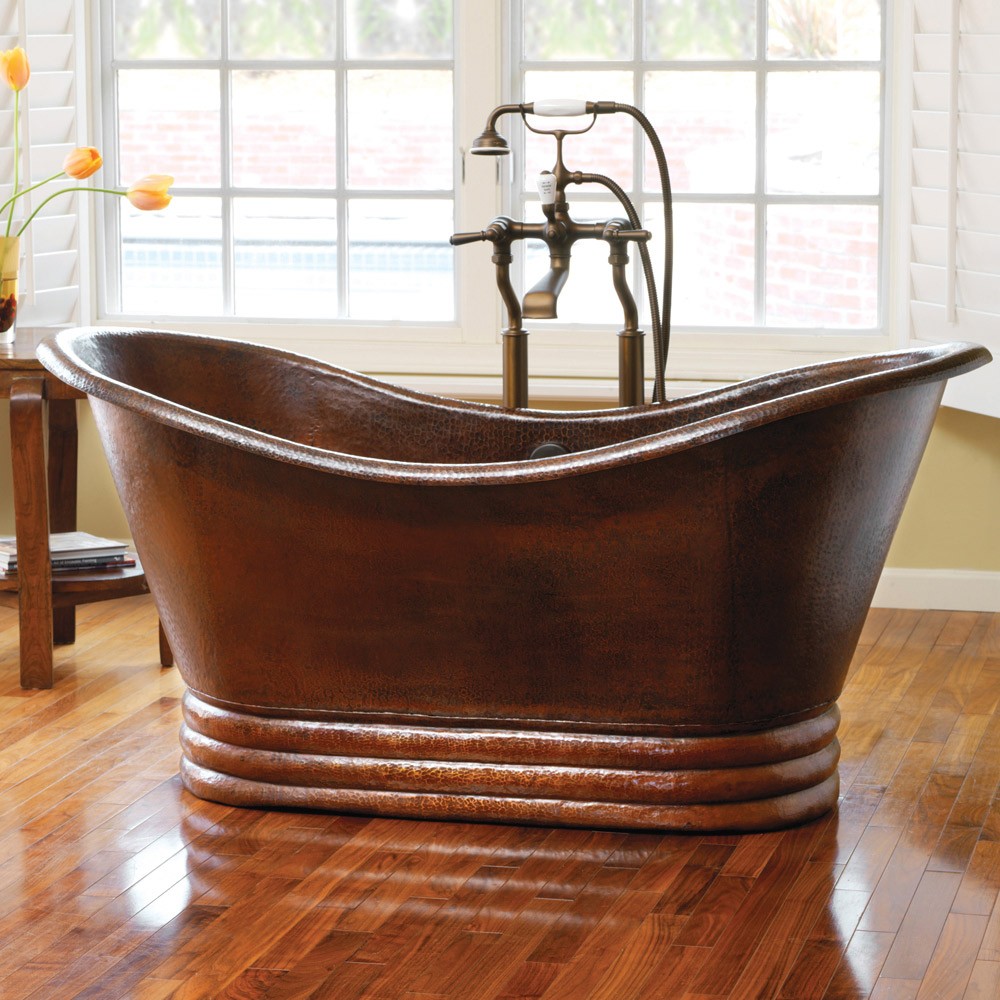
A big and bright bathroom with a copper bathtub in the center is a sight for sore eyes! The bronze color of copper goes fantastically with polished wooden floors!
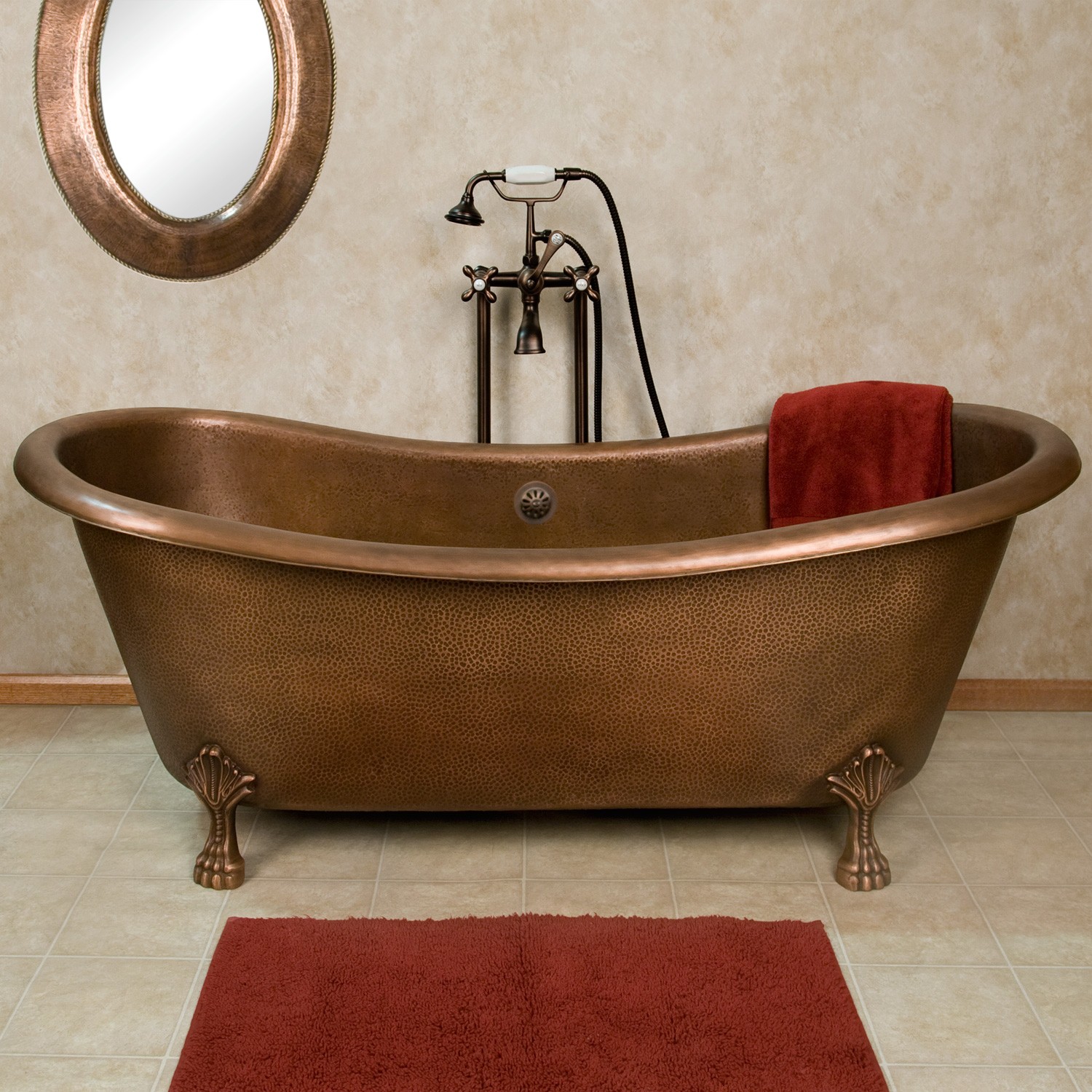
This copper bathtub has a matte shade of bronze and is therefore a great darker piece for a bathroom with a mystical, dim vibe!
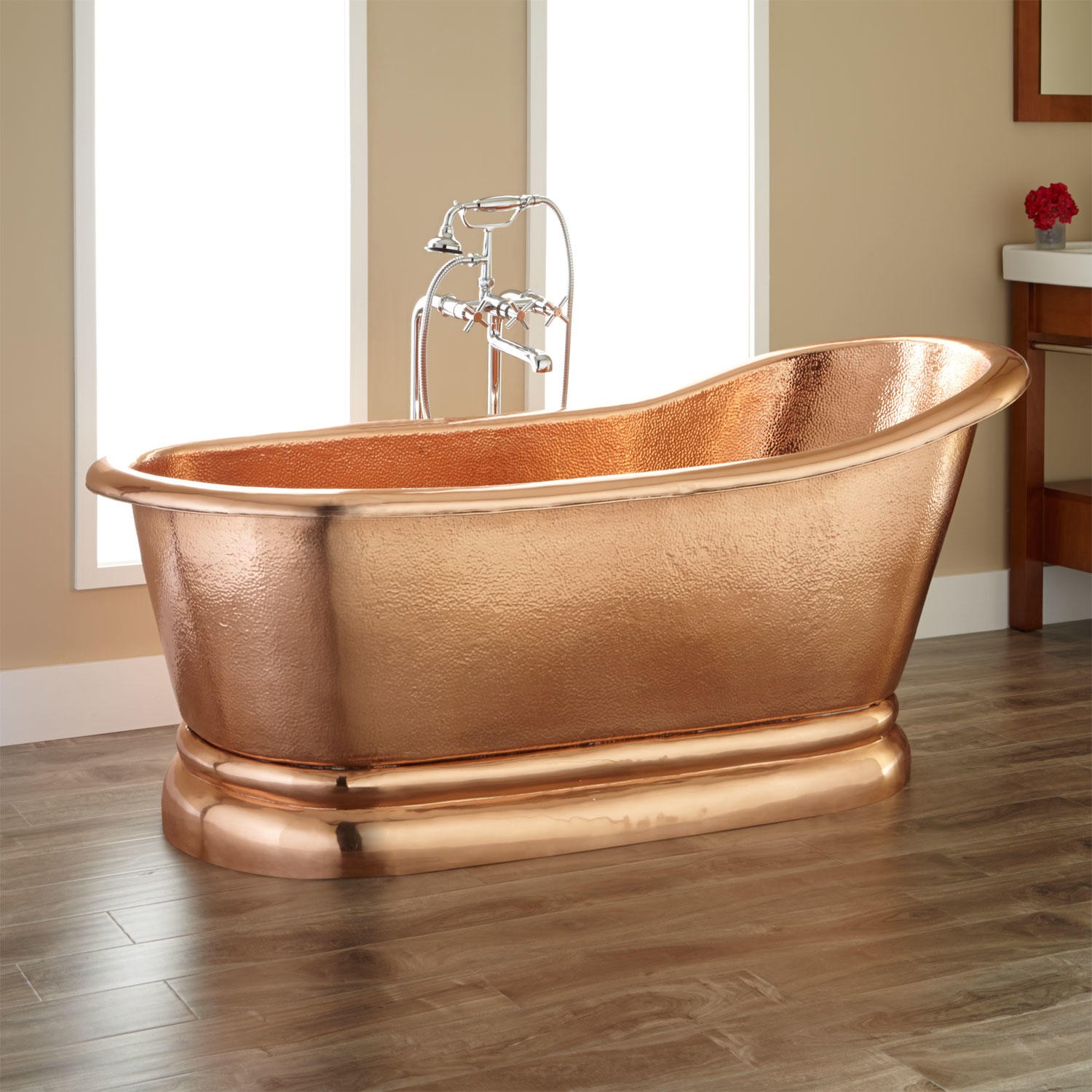
Bathe like royalty in a shiny copper bathtub that will make you feel luxurious every time you use it! If you are styling a bathroom that needs to look noble and glamorous, this tub is a necessary piece!
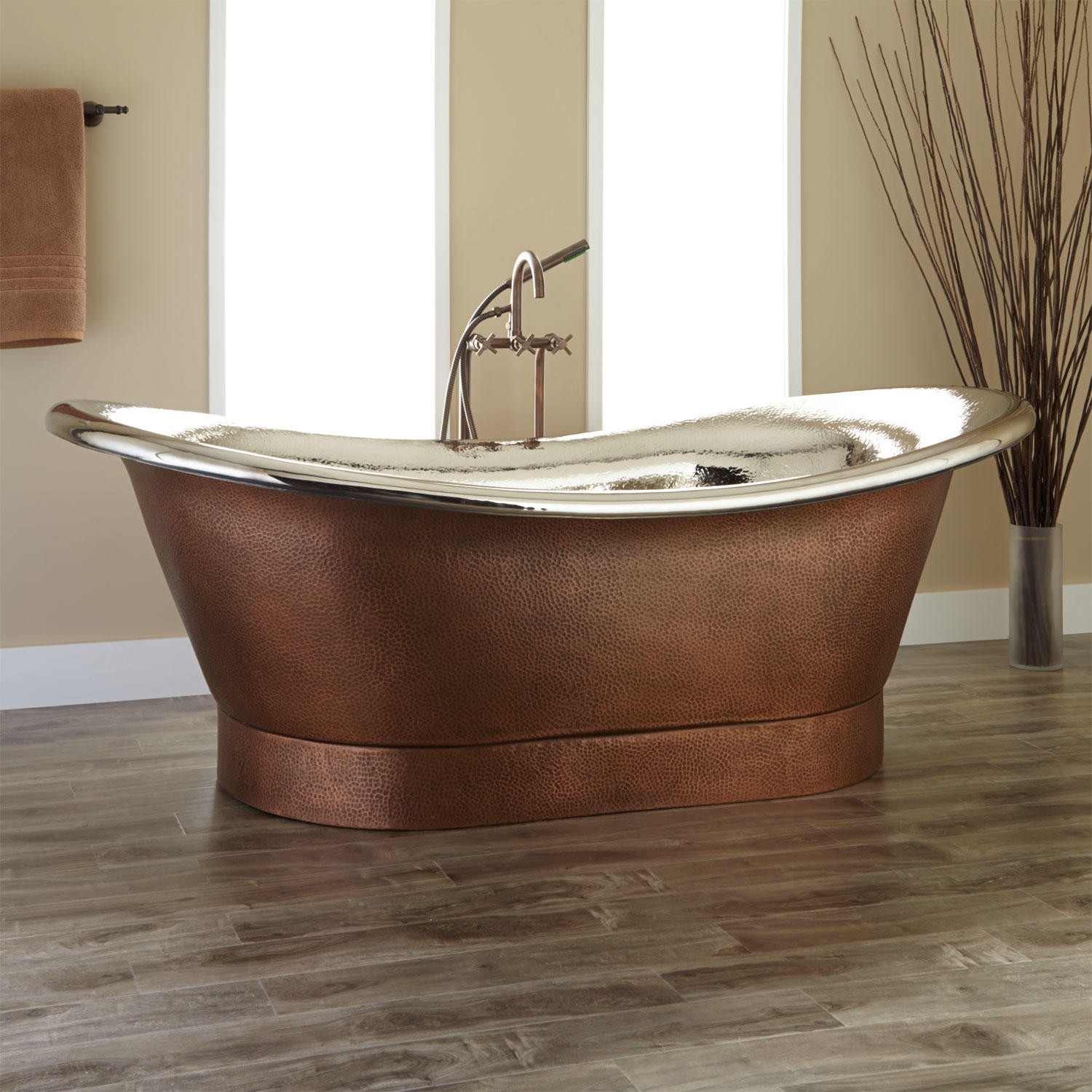
For more versatility, go with a bathtub that only has a copper exterior. Such combining of materials will make the bathroom appear more compelling and unique!
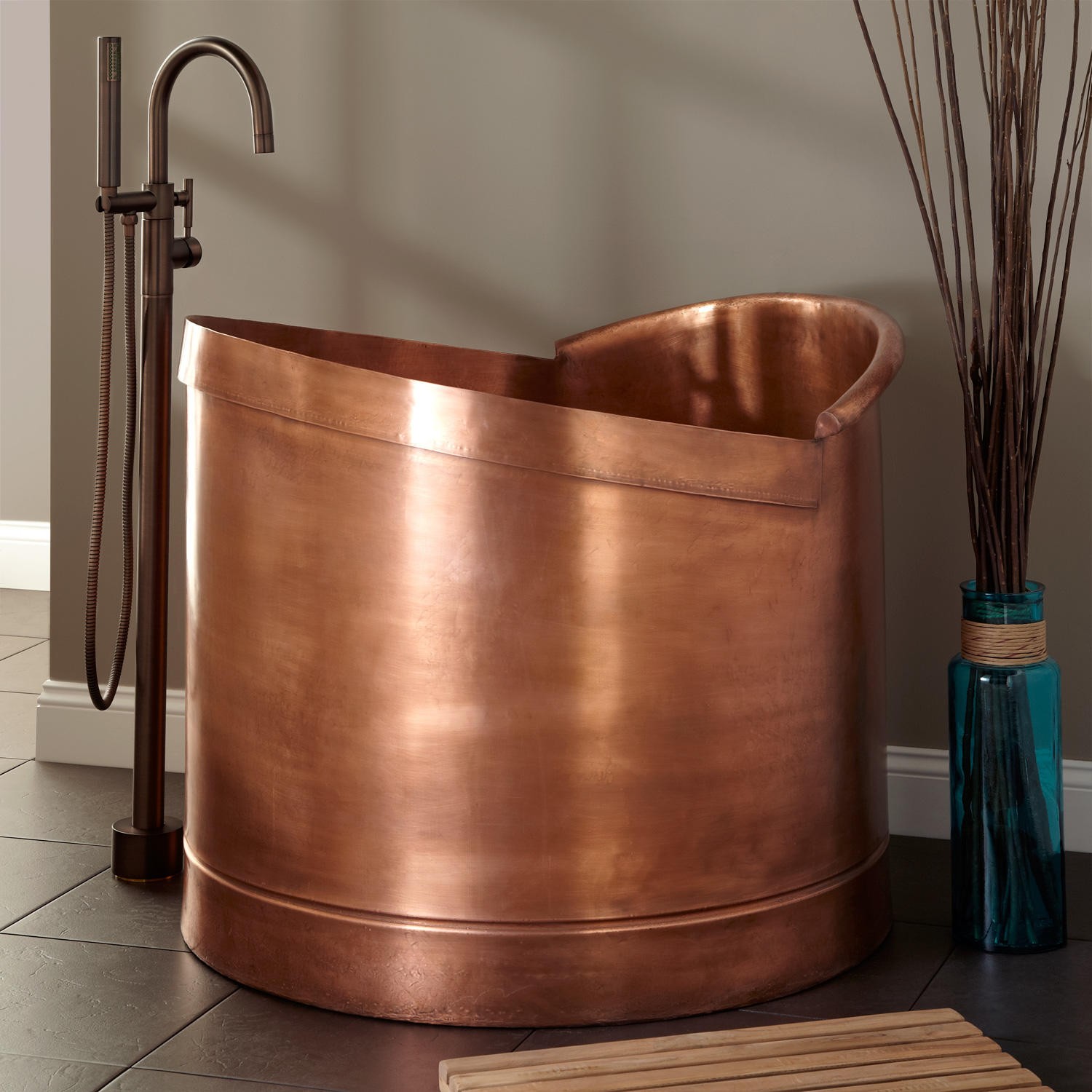
If stretching out in a bathtub isn’t a priority for you and you are more of a jacuzzi type of person, go with a round copper bathtub that will feel like a personal hot tub right in your home!
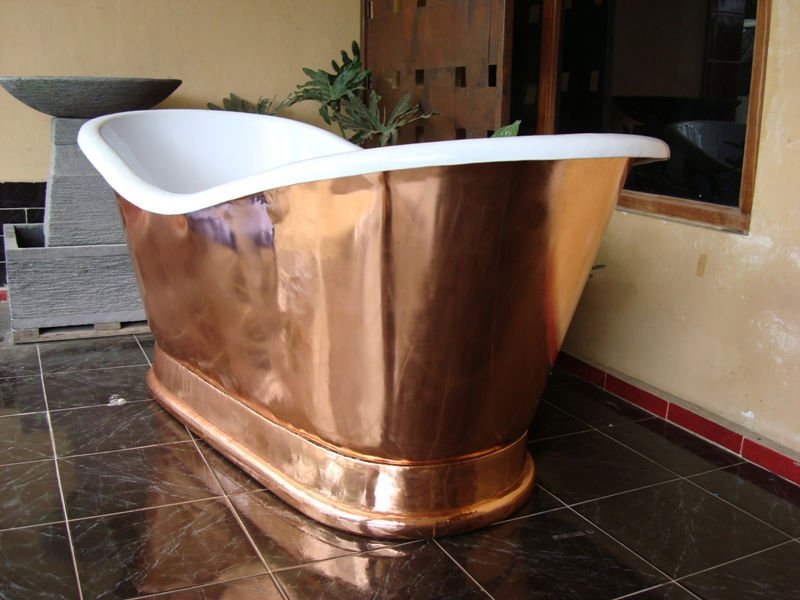
If diversity is your top priority, this bathtub meets you halfway. It’s rustic on the outside and sleek on the inside, creating a very balanced piece fit for anyone who doesn’t like to commit to only one style of interior!
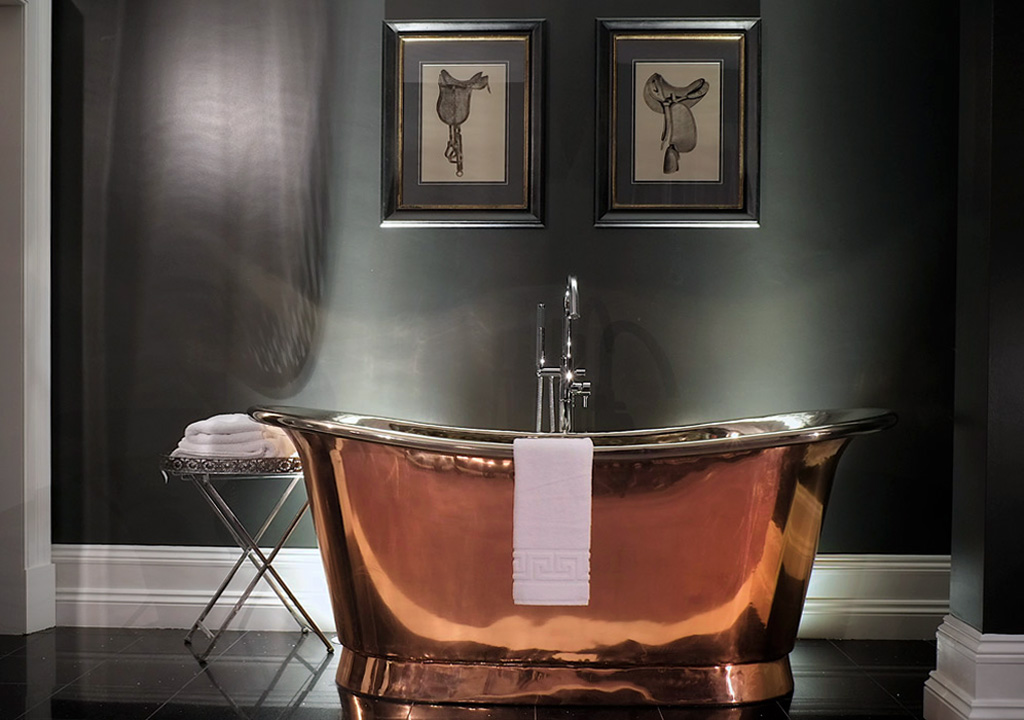
A copper bathtub really has the potential to thrive even in the darkest bathroom. It has a polished and shiny look and the power to captivate anyone who lays eyes on it, completely making them forget about the lack of lighting.
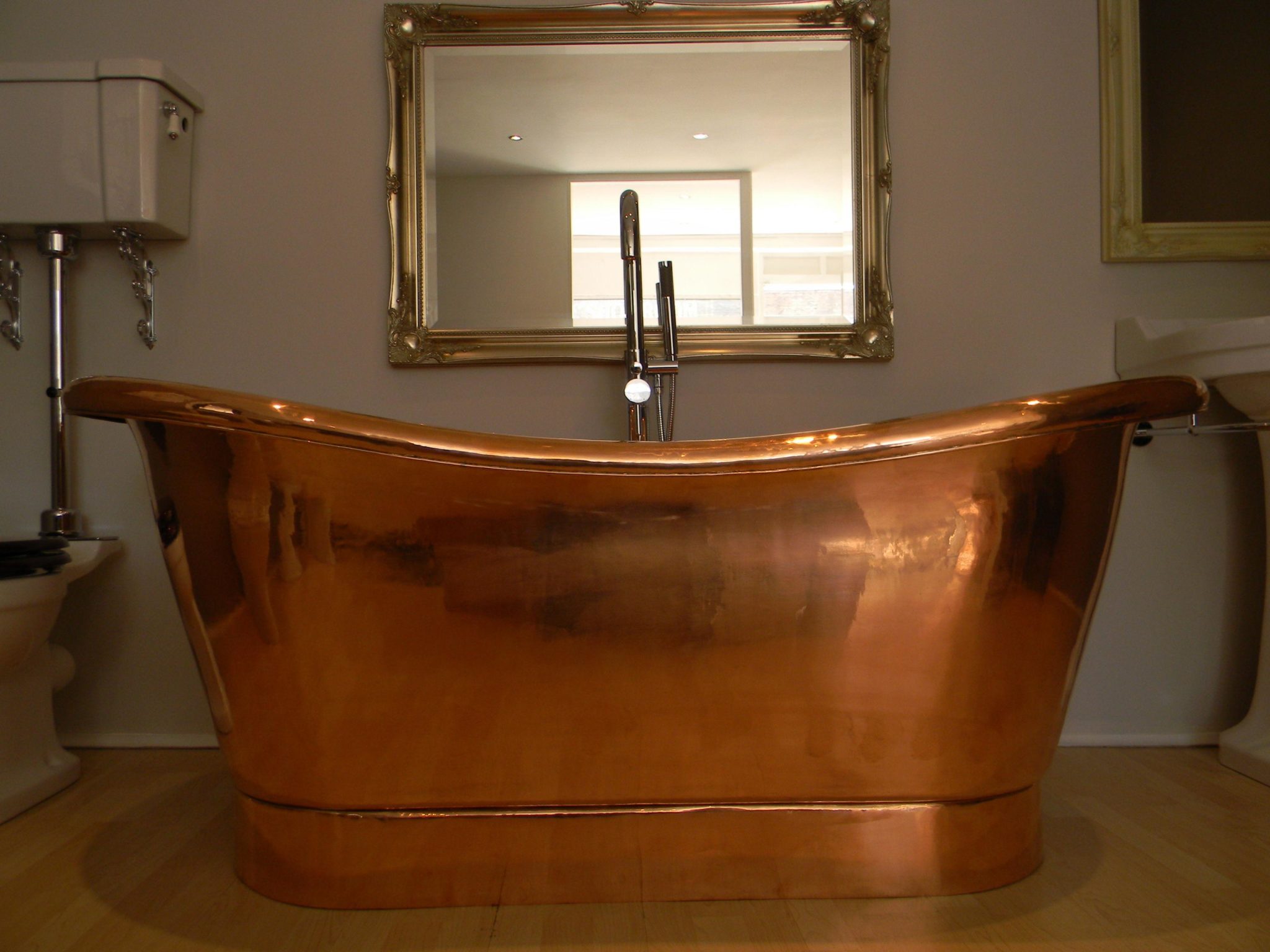
A copper bathtub will quickly become the most striking piece of your entire home and one that you are always happy to show off! No need to fill the bathroom with flashy decorative elements – your tub alone will definitely take the cake.
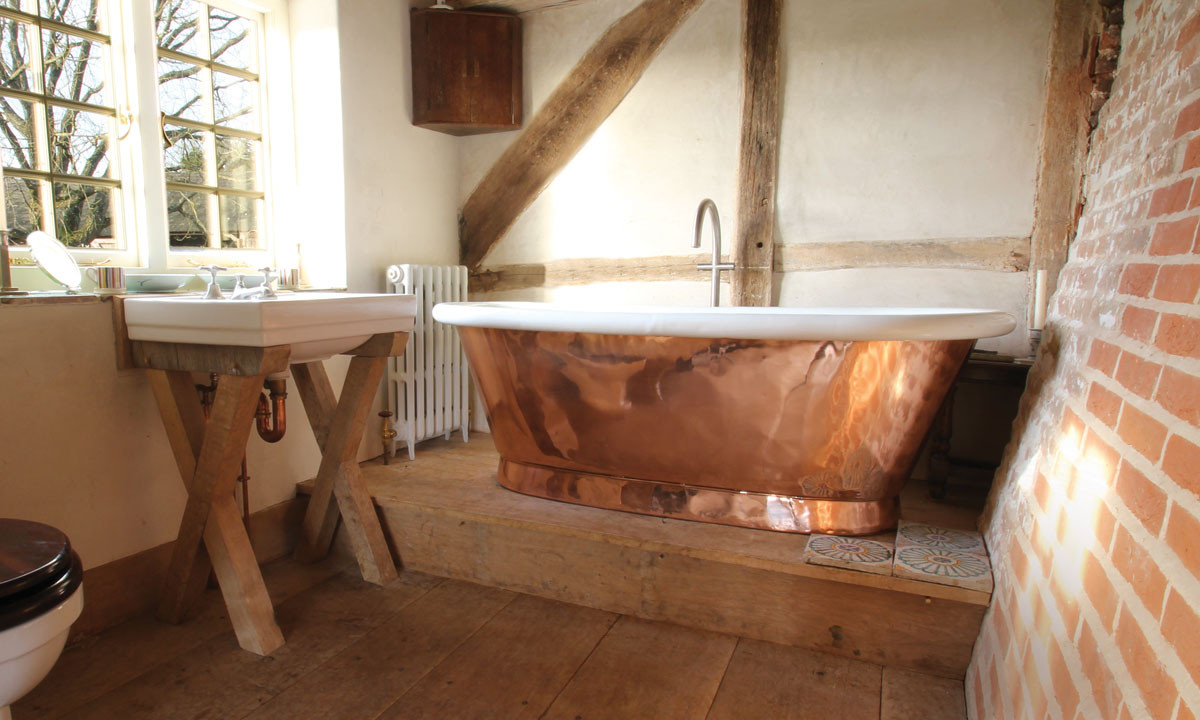
The raw look of a copper bathtub is perfect for a bathroom that heavily relies on natural components. It will fit right in with the wooden elements and a bare brick wall!
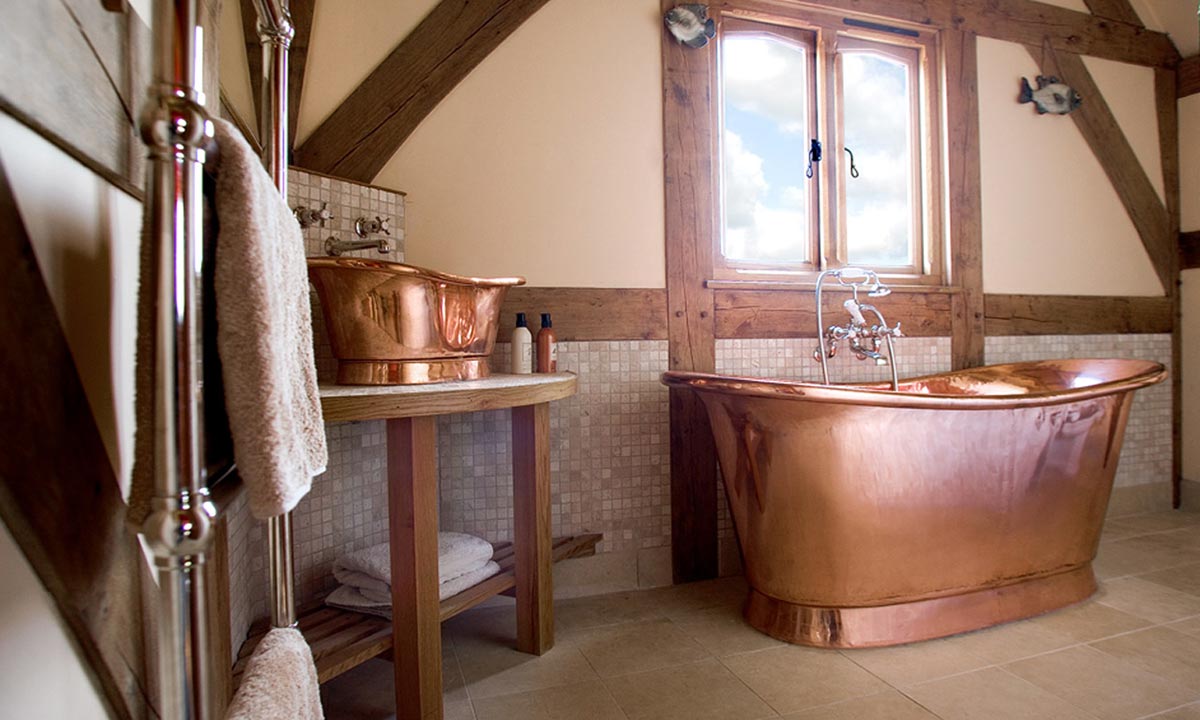
If there are more copper pieces in the bathroom, you’ll quickly find yourself in a bronze paradise full of very strong antique vibes and your bathroom might just become your favorite room of the house!
Rustic Perfection for Every Setting
A copper bathtub is an amazing rustic element to add to your bathroom. It’s a way of bringing something raw and rural into a space that normally feels very clean and sterile. Copper has a lot of flexibility, so it never feels out of place or like it doesn’t belong; somehow it alway fits in!
RELATED: Metallic Magic: 13 Ways to Bring Home Polished Copper and Nickel
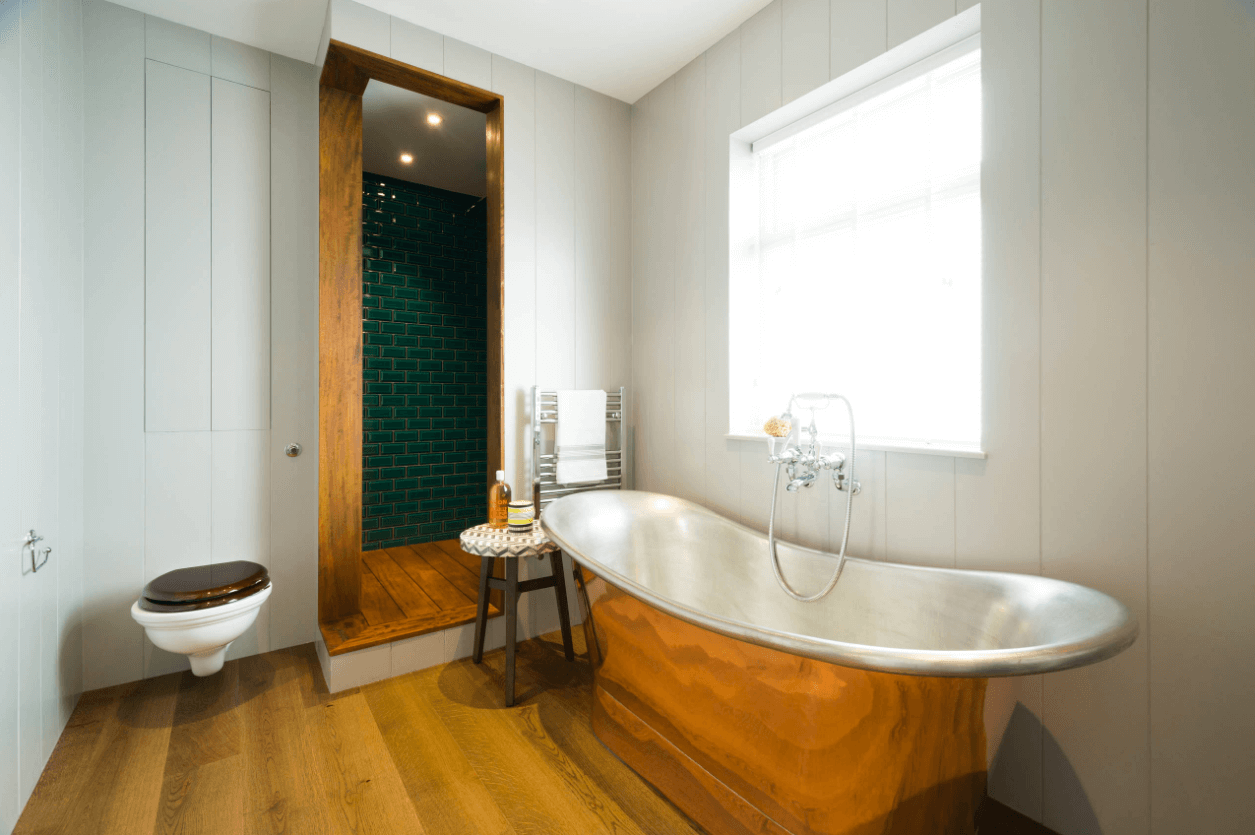
When you are inside the bathtub you feel the elegance and simplicity, but as you step outside you see the shiny rustic look! The entire piece feels very harmonious and well-coordinated!
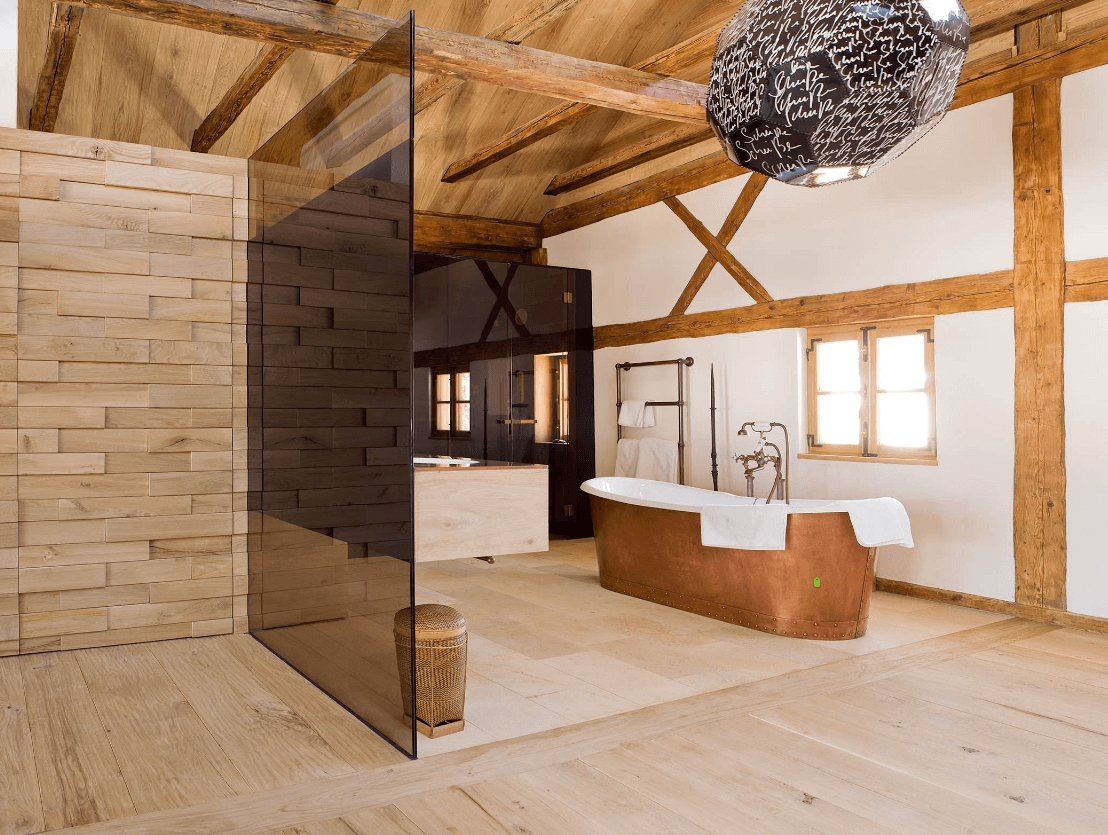
A vast bathroom needs a focal point, a striking piece that you can focus on. Without it, a big space can feel too empty. A copper bathtub is easily the best choice – it immediately catches one’s attention with its unique appearance!
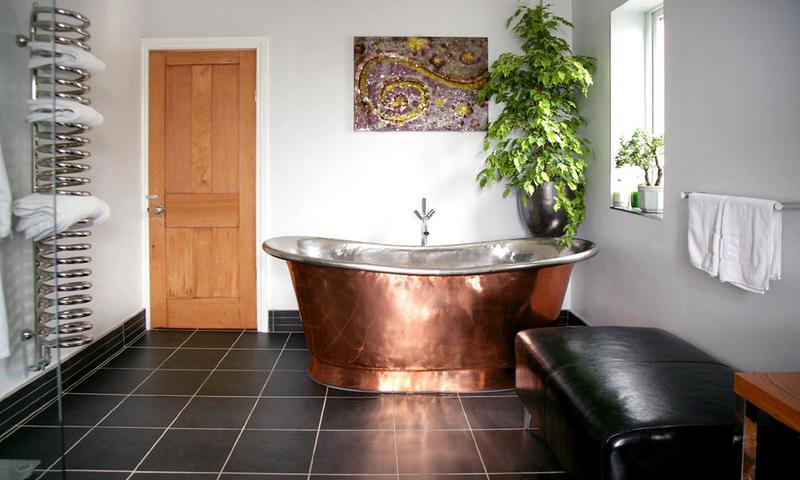
This is a lovely example of how a minimalist, modern bathroom can get a quick makeover if you place a rustic copper tub inside of it! The bathroom feels cozy, balanced and stable!
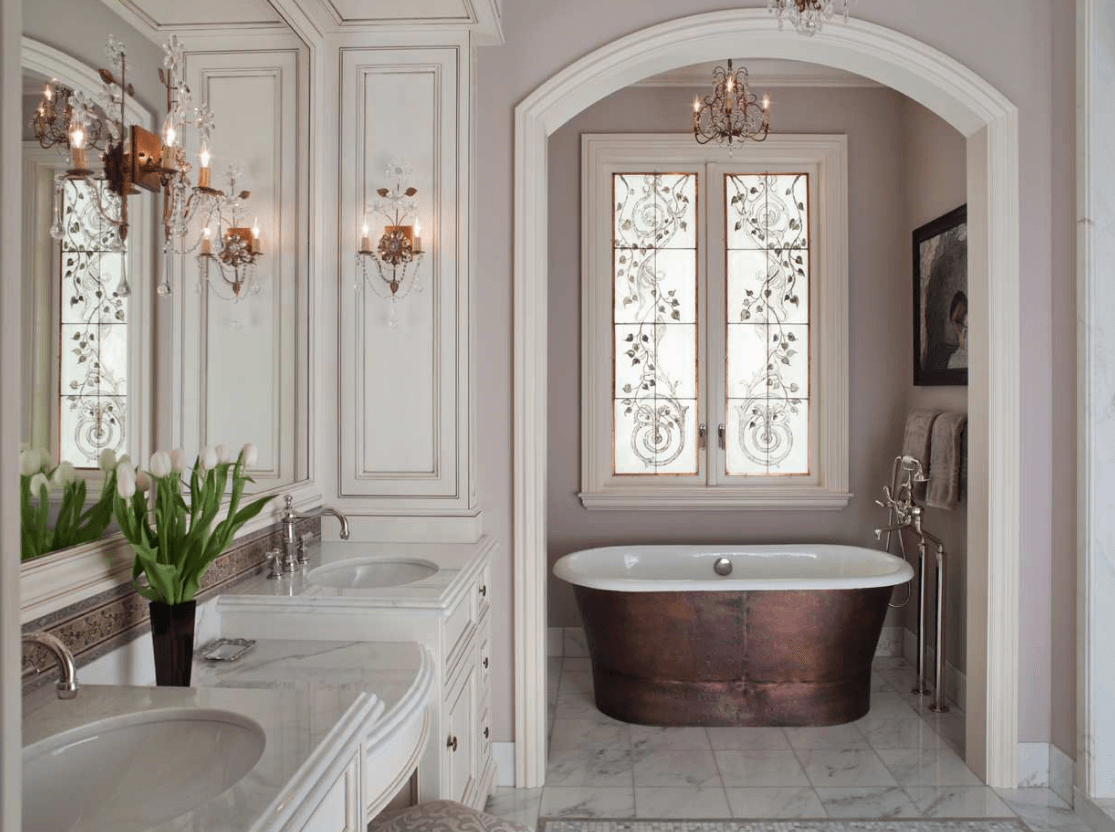
If you have a big bathroom with a light and bright interior, a darker shade of copper is a great idea for a bathtub. It will make the tub stand out while simultaneously still feel like it belongs with the rest of the interior!
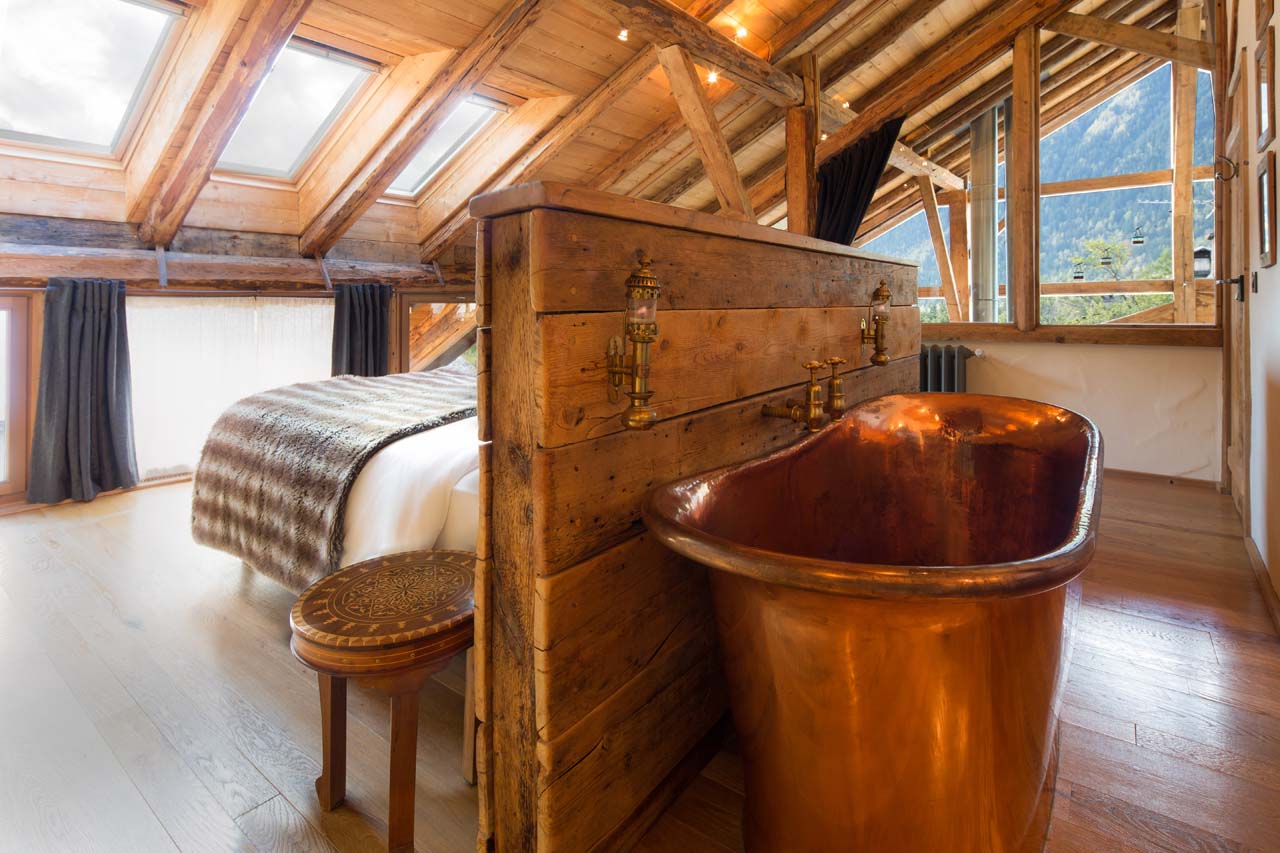
When you want your living space to feel the coziest, you opt for rustic decor. Nothing beats a good old cabin feeling! Create the perfect old-fashioned atmosphere by adding a copper tub to your rustic home!
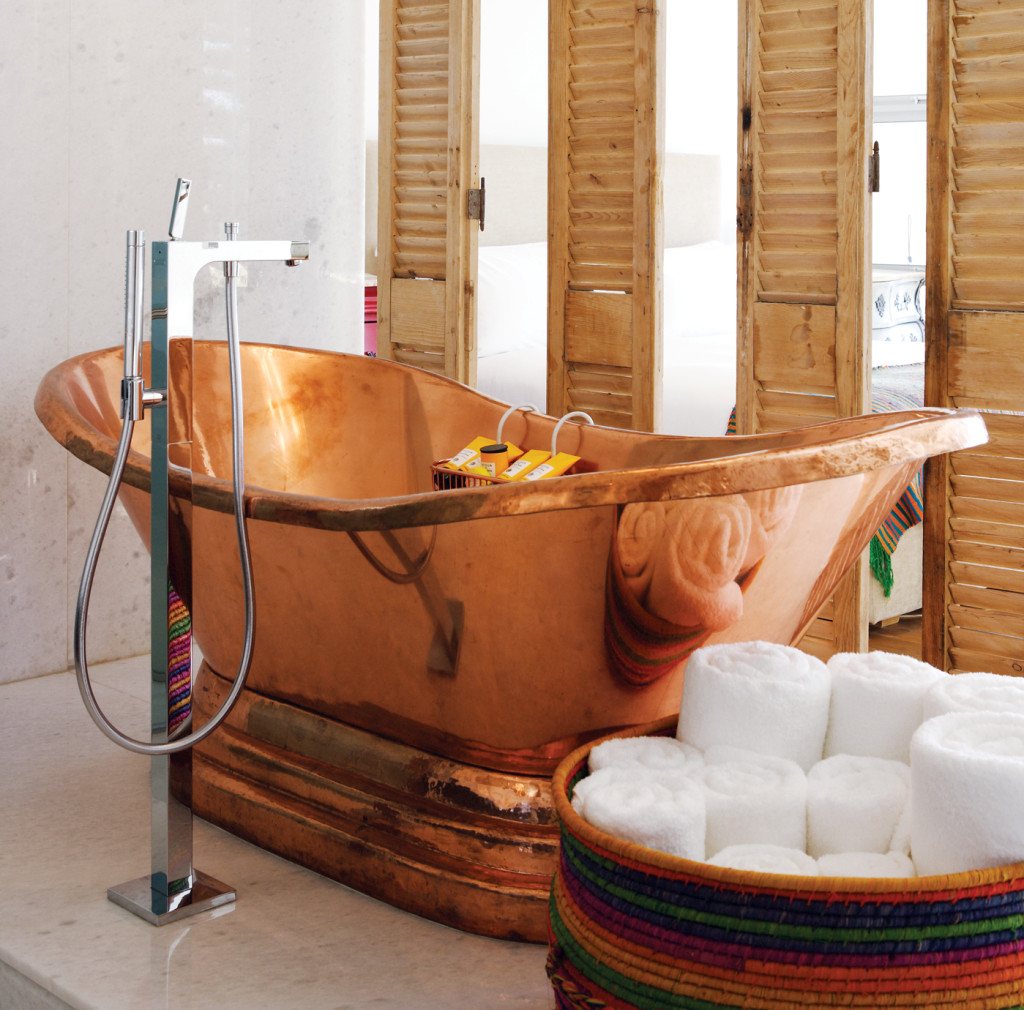
With a glistening copper tub, every day will feel like you are living in a glamorous retreat! The look sure is antique, but the ambiance is noble and aristocratic!
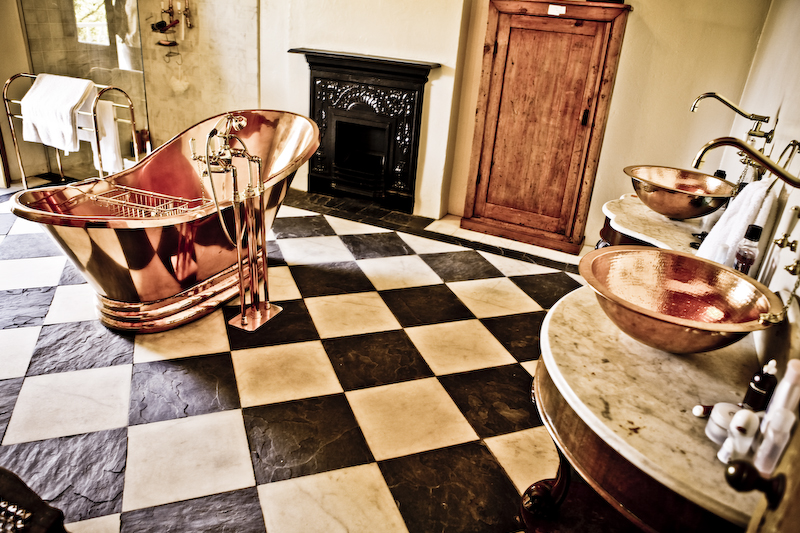
Here’s an old-fashioned bathroom done right! Classic checkerboard flooring, wooden doors, copper vessel sinks and best of all, a big shiny copper bathtub in the center of it all!
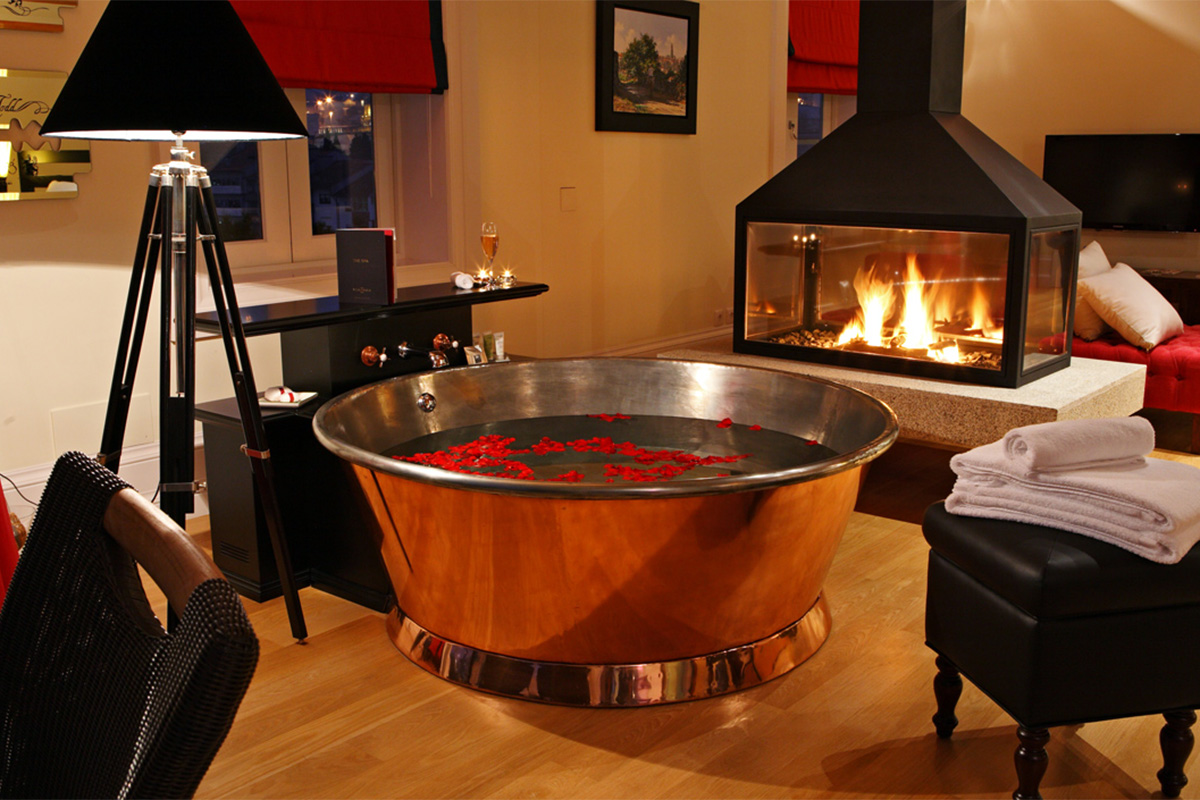
For an intimate feeling, bring the copper tub right into your living space and enjoy the unconventional tub in a cozy, warm living room!
The Ultimate Antique Dream
When you make a copper bathtub a part of your bathroom you understand the value it has when it comes to channeling the special antique look and all it has to offer. It’s exceptional and extraordinary, instantly turning your bathroom into something out of a dream!
RELATED: Dark Indulgence: 18 Black Bathtubs for a Stylish, Dashing Bathroom!
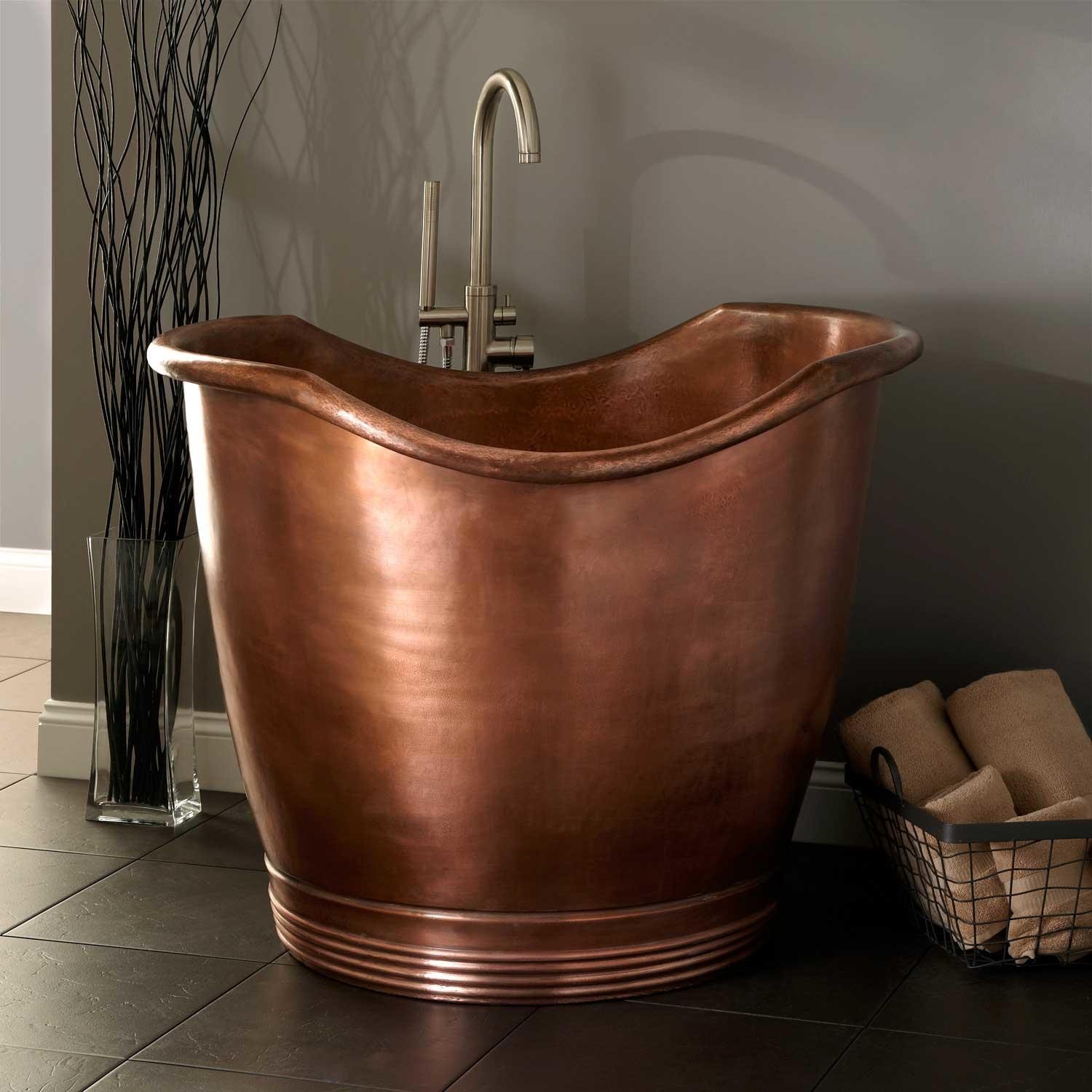
A smaller, round bathtub is a great option for a bathroom that needs to save on space. This is a smart way to have a fabulous copper soaking tub and save up on room in your small, chic bathroom!
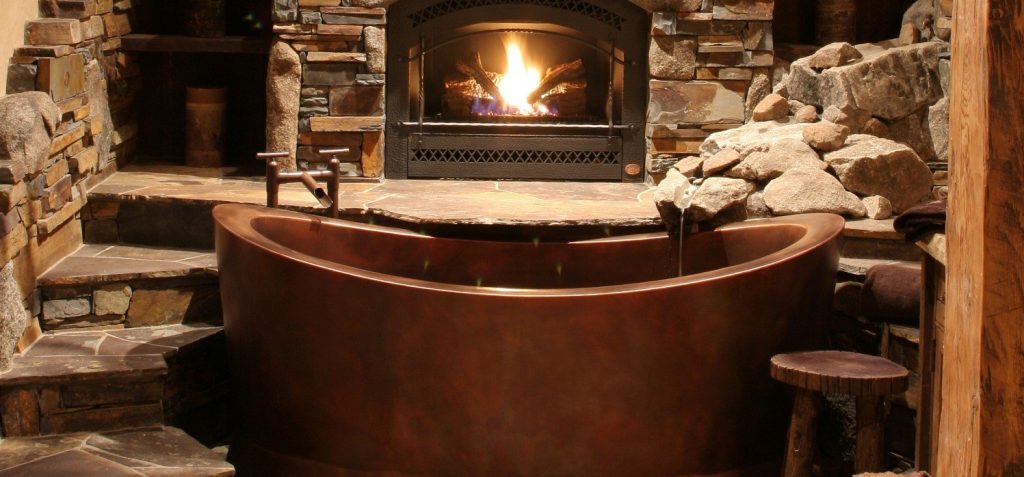
One of the best environments for a copper bathtub is a bathroom that channels the rough outdoors! The abundance of raw natural elements, such as stone and wood, makes the copper fit right in!
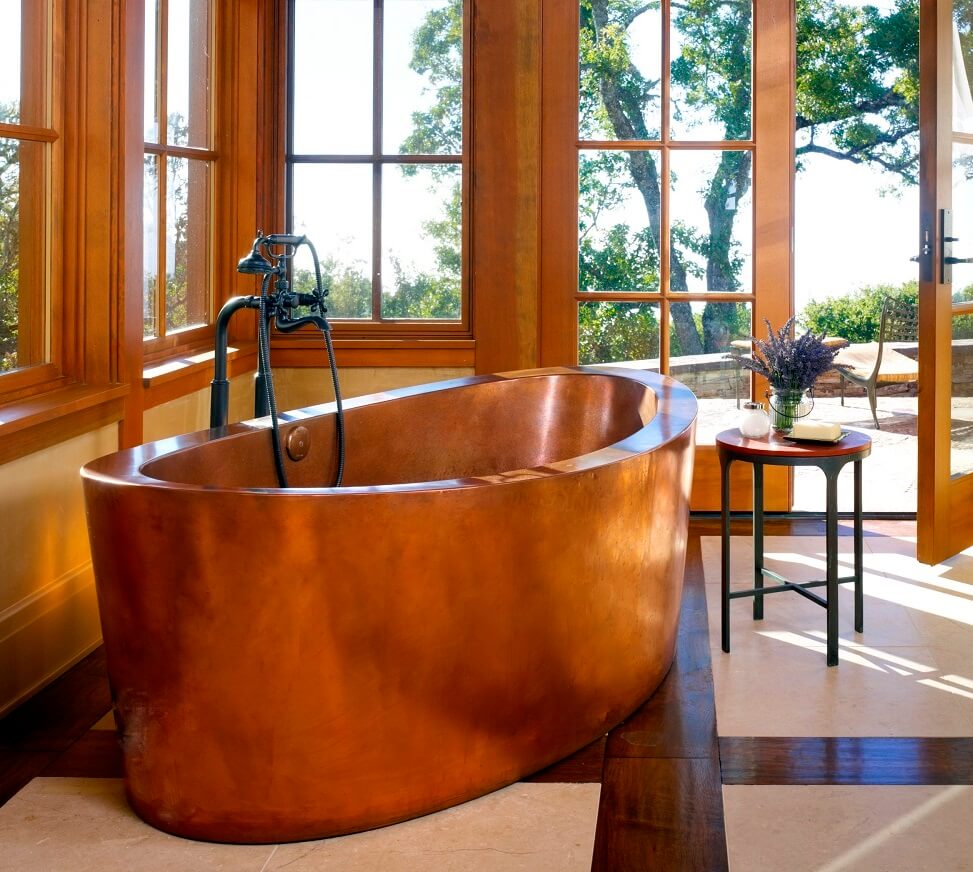
Due to its distinct color, copper always looks special and slightly different depending on how it’s being lit up. Place your copper bathtub in a big bathroom with a lot of daylight and watch how it changes shades under the sun rays!
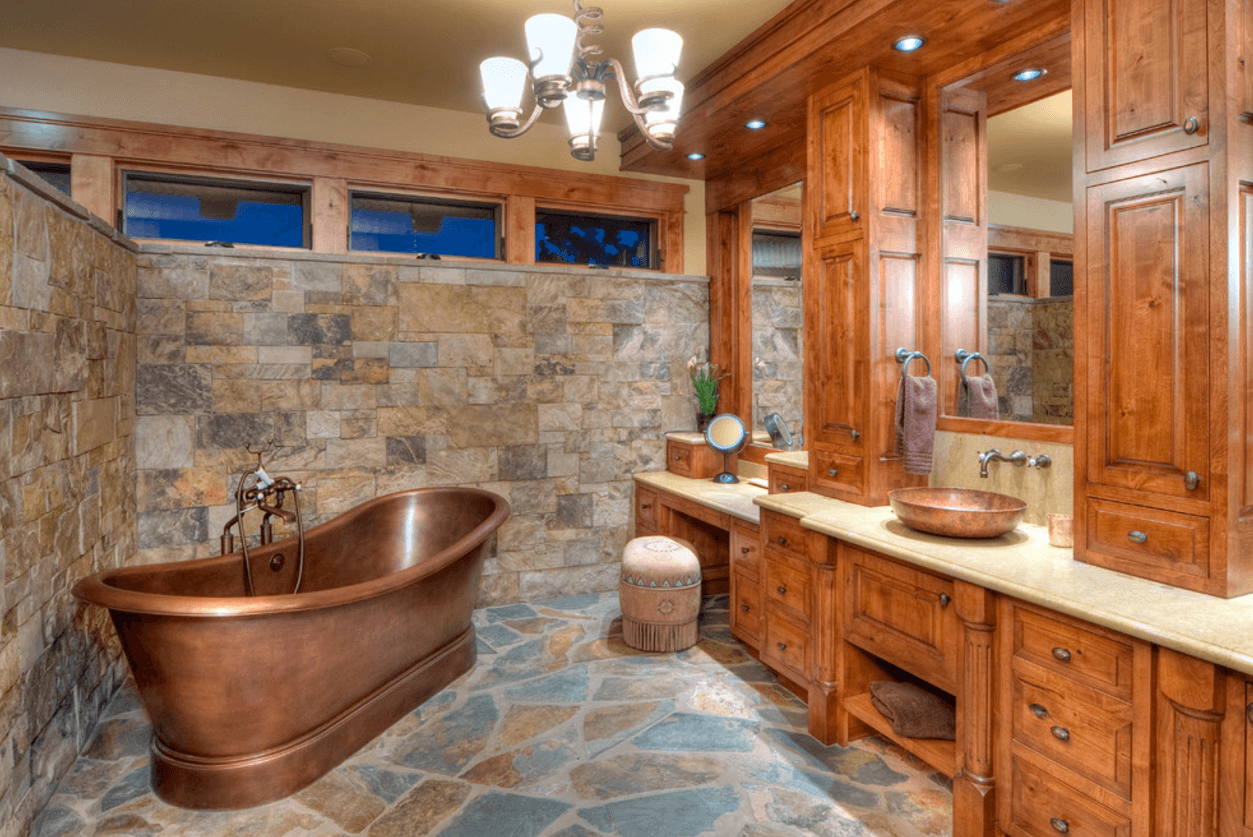
The natural materials in this bathroom are breathtaking! The wood, stone and metal all represent a different shade of brown which creates a near poetic interior in a very cohesive, natural bathroom!
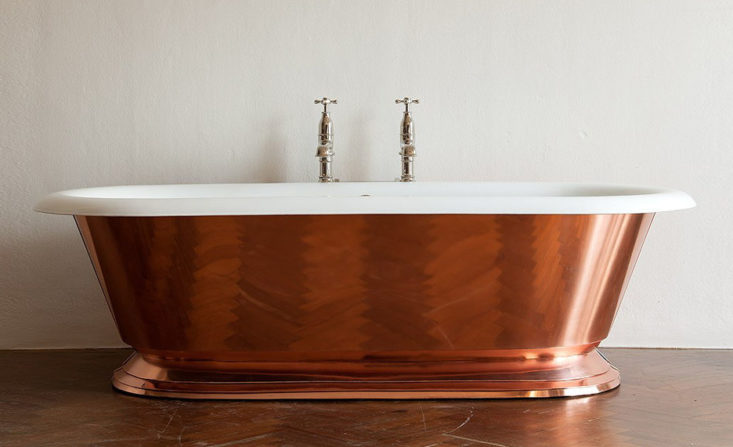
A simple copper bathtub is a great element for a simplistic, minimalist bathroom that is in need of a compelling piece!
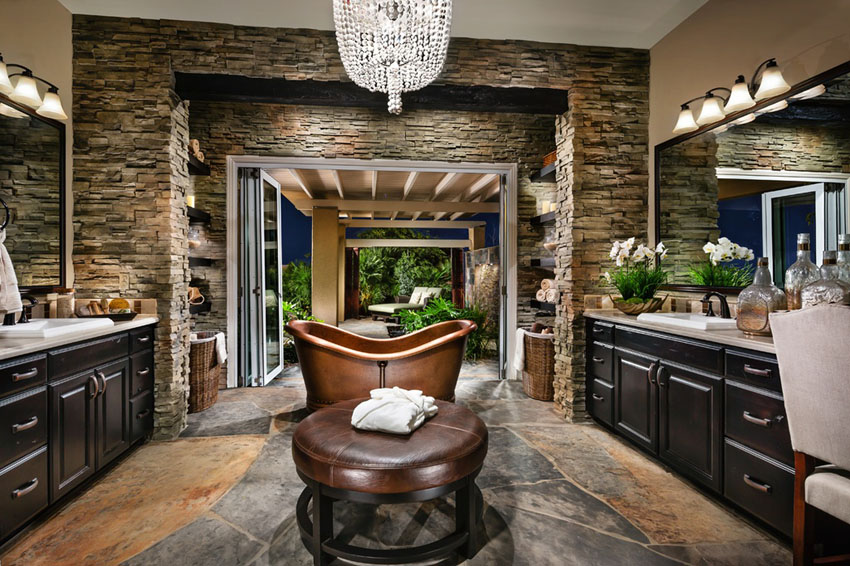
This big and luxurious bathroom almost feels like you can get lost in it! If it wasn’t for the copper bathtub in the center, you wouldn’t even know where to look! We love how it brings all the attention to itself and is a great contrast to the dark wood interior!
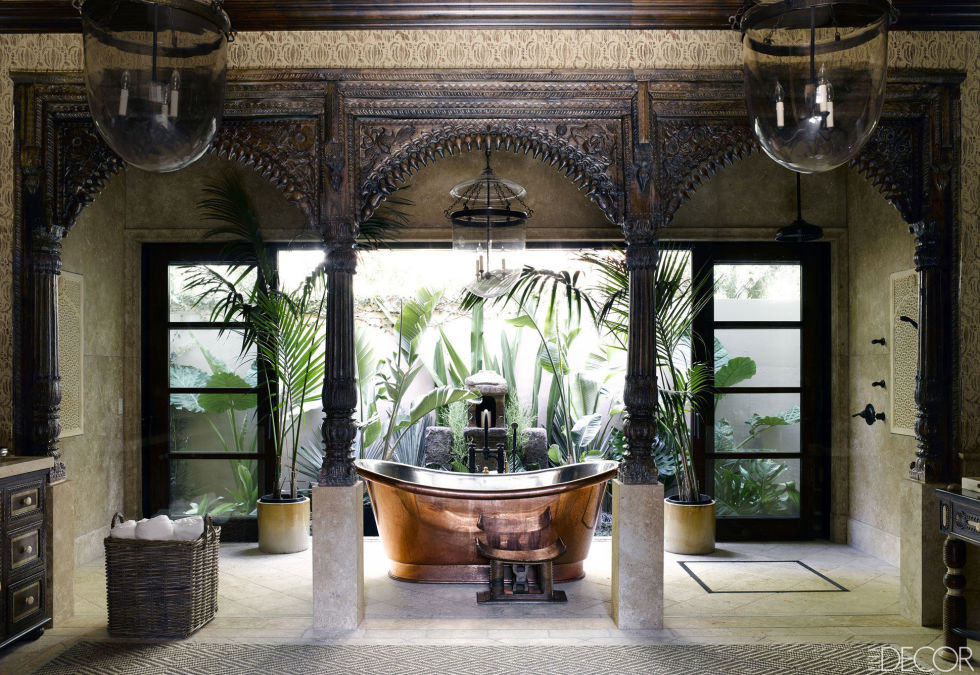
The thing about a copper bathtub … when you look at it from afar, it almost seems like it’s a part of an altar, just waiting there to be worshiped. Build your bathroom around the tub and treat every bathing time like a ritual!

This bathtub has a strong antique charm and will definitely appeal to those who like worn-out elements! The shabby look and copper’s vintage presence are absolutely marvelous!
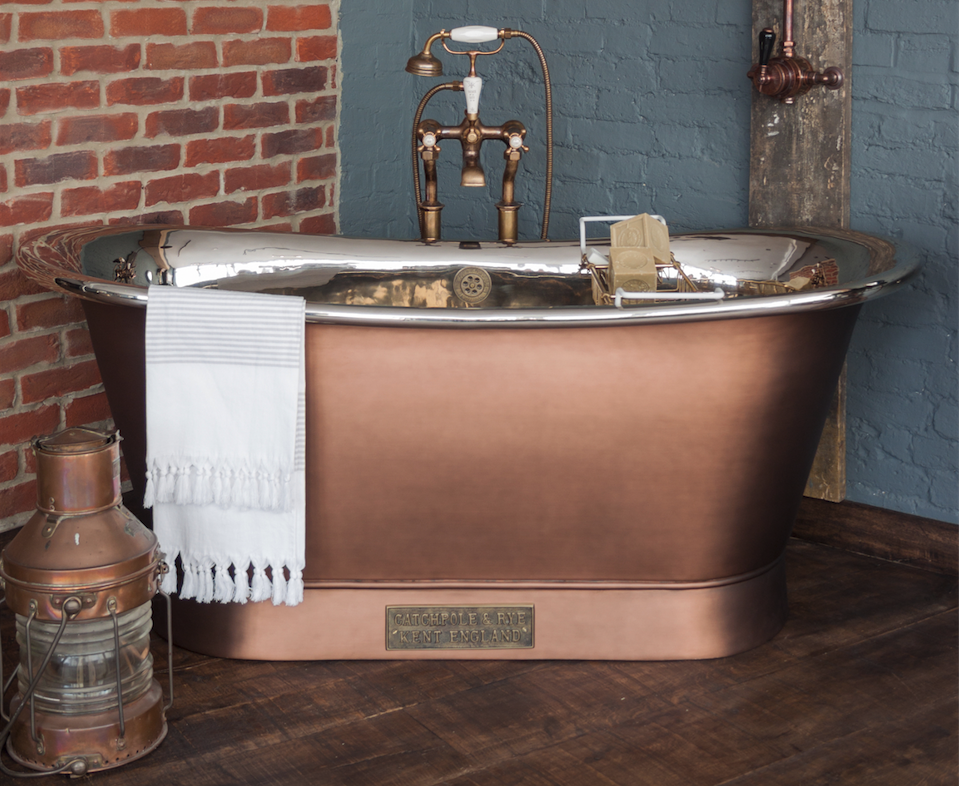
The natural impulse is to put a very rustic looking copper bathtub into a bathroom full of raw materials, but you can switch it up a little and bring in a matte copper bathtub that will blow everyone away with its neat and elegant look!
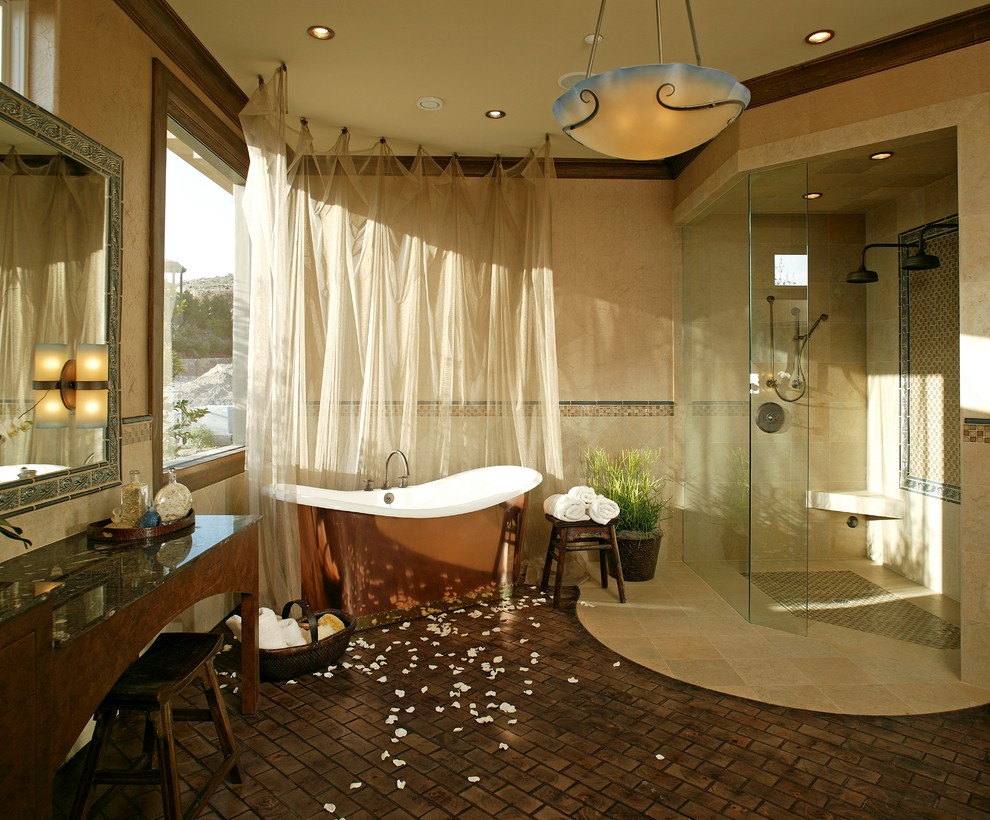
The greatness of this spacious bathroom will only be amplified by the addition of a copper bathtub! Instead of placing the tub in the center, put it near the walls to keep the bathroom very open!
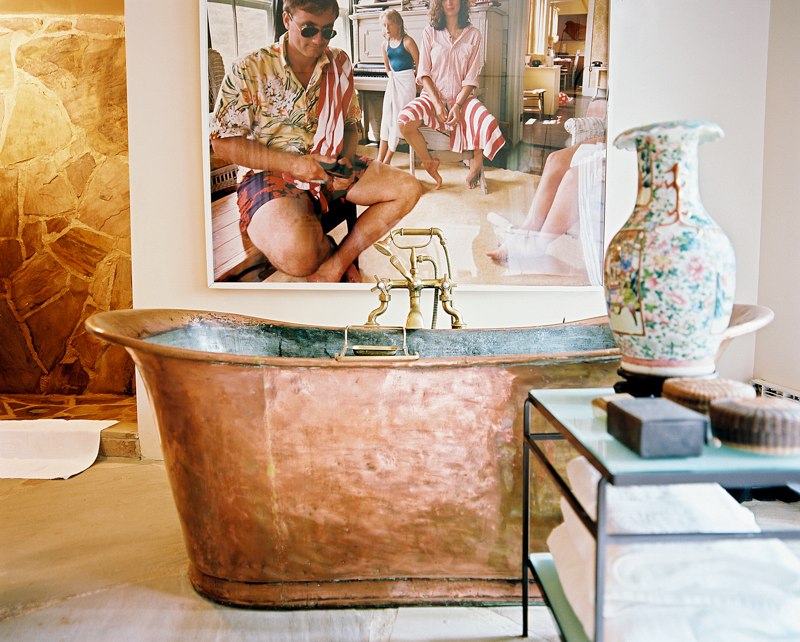
This shabby copper bathtub is definitely a magnificent piece that almost looks like an art installation! If you have always wanted an artsy bathroom, this type of bathtub will fit right in!
You’re reading 16 Copper Bathtubs That Completely Reinvent The Space, originally posted on Decoist. If you enjoyed this post, be sure to follow Decoist on Twitter, Facebook and Pinterest.
