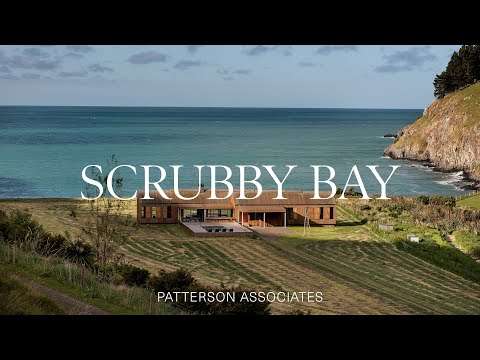
Creating a place for people to reconnect with each other and nature, Patterson Associates built a cabin that sits upon the New Zealand landscape with advantageous coastal views. Located on a working sheep and cattle farm on the Banks Peninsula,…

A creative jack of all trades, London-based Andu Masebo boasts a background in carpentry, metalwork, ceramics, and fabrication that has helped to turn him into the talented product designer he is today. “In one sense, it’s always been quite clear…

Gac’s new city cars at milan design week 2024 At Milan Design Week 2024, GAC Group released three concept city vehicles under its Car Culture series 3.0, one for urban driving, one for delivery, and one for road speeding, thought…
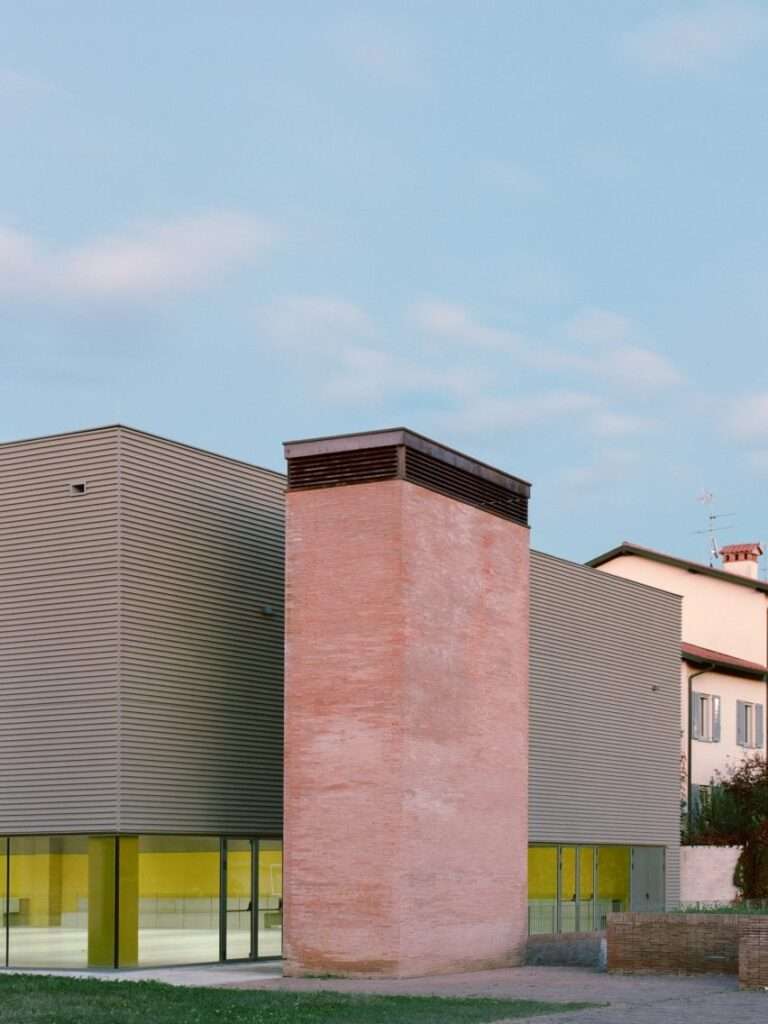
Architecture studio MD41 has completed a gymnasium for a school in Merate, Italy, housed in a cubic volume clad in textured concrete panels. Replacing a former gymnasium on the same site, the building slots in between the school to the…
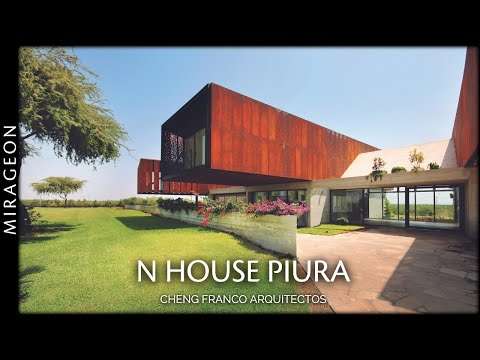
With its three elevated and cantilevered volumes clad in perforated Corten steel, the house offers a stunning view of the surrounding landscape of open fields and desert areas. Each elevated volume serves a different function and orientation; the first, on…
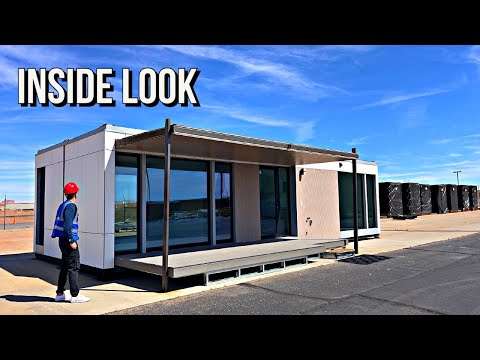
Earlier this month I made my way over to Mesa, Arizona get a look at what I missed in my previous home tour video. After getting that footage I decided to head over to their factory to get a behind…
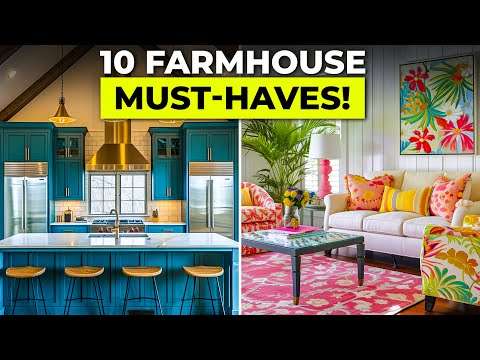
Unlock the secret to a cozier, more charming home with our latest video, “15 Must Try Farmhouse Decor Ideas: Transform Your Home with Rustic Elegance and Amazon Finds”. Dive into the world of farmhouse decor as we explore 15 innovative…
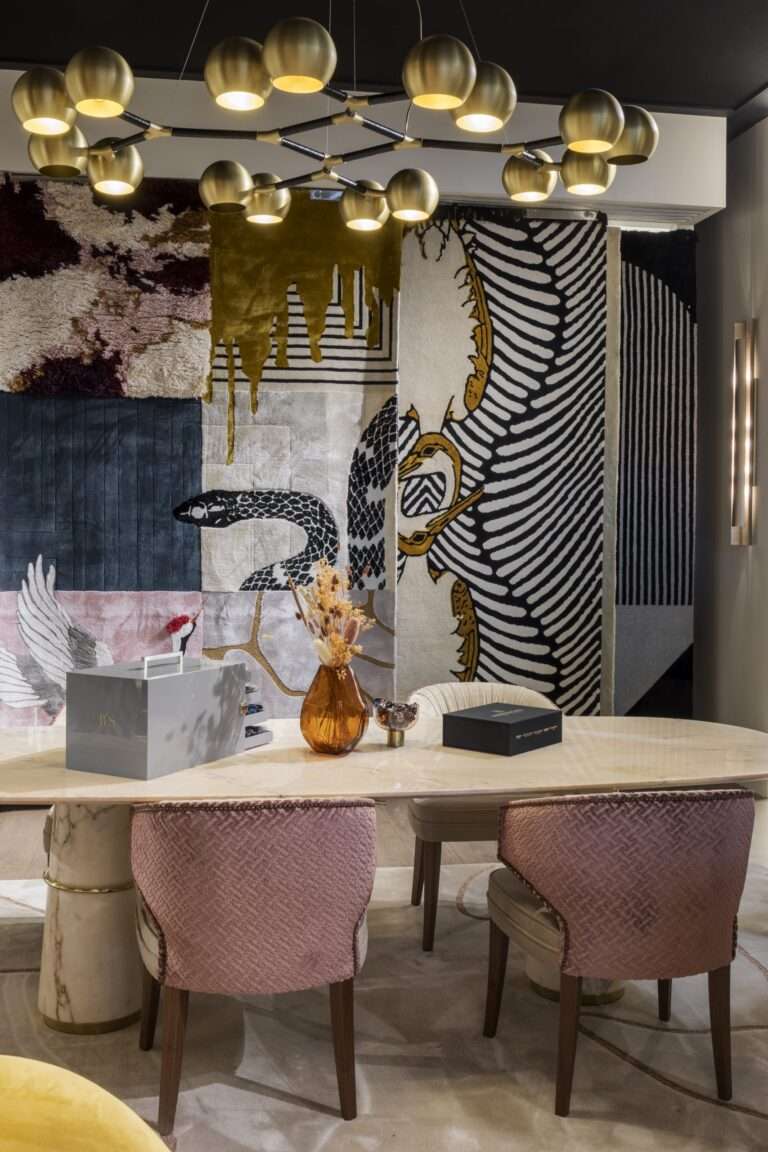
The annual Salone del Mobile in Milan is an absolute must for design enthusiasts and industry professionals as well. BRABBU’s stunning stand wowed attendees once more. When visitors enter the space, they are immediately immersed in an atmosphere of sophistication…
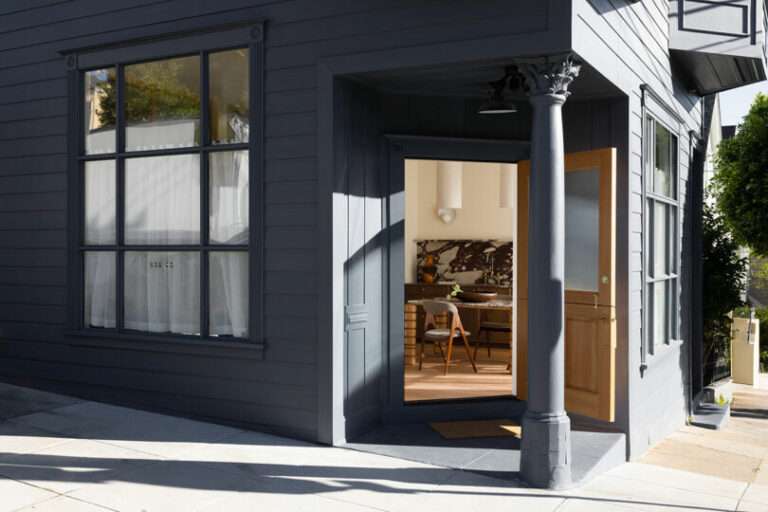
As the current professional climate calls for a blending of in-person office visits with the flexibility of remote work, so too does Studio Plow, who blends commercial amenities with the small town charm of Noe Valley in their latest boutique…

Tune in to the latest episode of the Clever podcast as host Amy Devers sits down with the co-founders of House of Rolison, Amanda Leigh and Taylor Hahn, to talk about how they inject soul into every renovation project they…
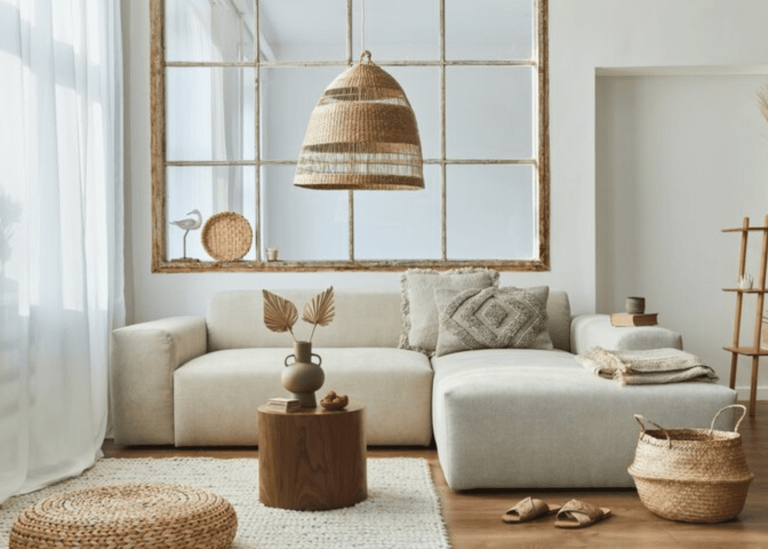
When considering home trends, a big question on everyone’s mind is, “Should we really follow trends?”. This question often surfaces as homeowners look to either update their living spaces or maintain a classic feel that withstands the test of time.…
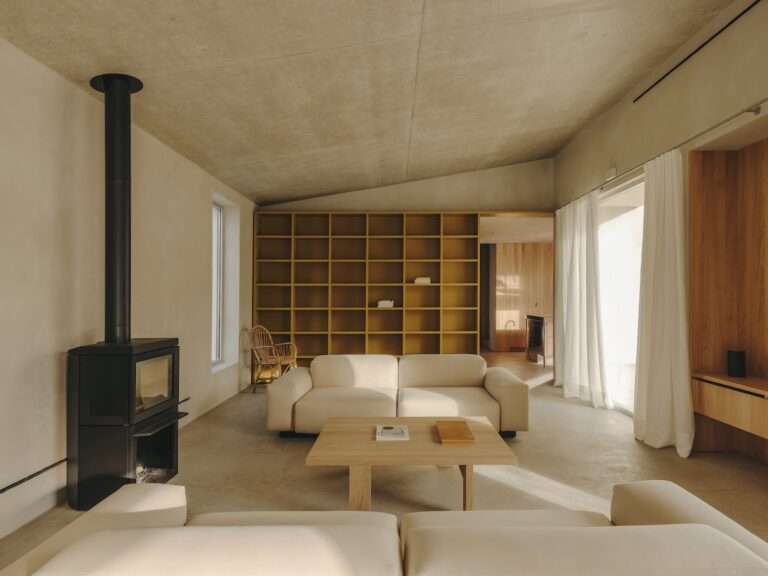
Casa TD is a minimalist house located in L’Ampolla, Spain, designed by gr-os, in collaboration with Skye Maunsell and Jordi Veciana. Situated on the periphery of L’Ampolla, near the Ebro delta, a new architectural project emerges, aiming to forge a…
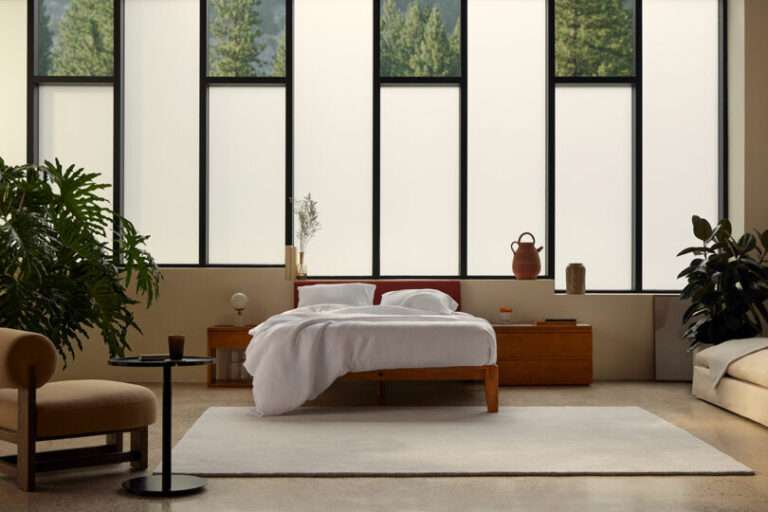
If the space in your home that you enjoy most is the bedroom and minimal design is your preference, Thuma’s The Bed couldn’t be a more perfect fit. The modern design company specializes in creating elevated furniture and home goods…
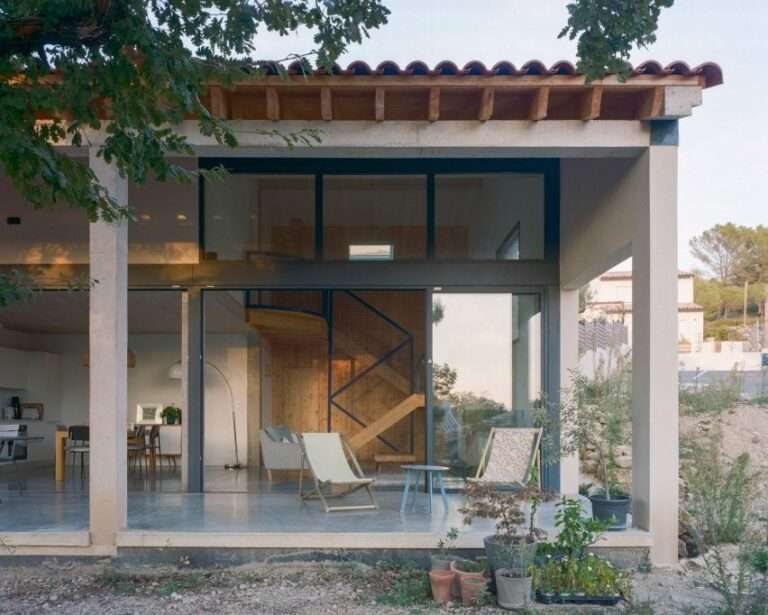
French studio Barrault Pressacco has completed the 102LET house outside Montpellier, mimicking the area’s suburban architecture to conceal an interior defined by bright, open spaces. Positioned on a sloping site in the village of Pradez-le-Lez, the single-family home aims to…
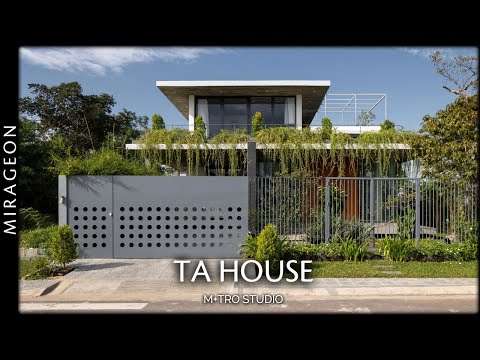
The TA House offers a unique experience of integration with nature, where natural light, plants, and wind are essential elements of the design. With a fluid layout and open spaces, the house establishes a harmonious connection between the interior and…

Emma Roberts’s Daniel Day-Lewis champagne bottle is quite the conversation starter. Want even more AD? Subscribe to the magazine and get a free tote ►► Still haven’t subscribed to Architectural Digest on YouTube? ►► Read another article:Botany as…
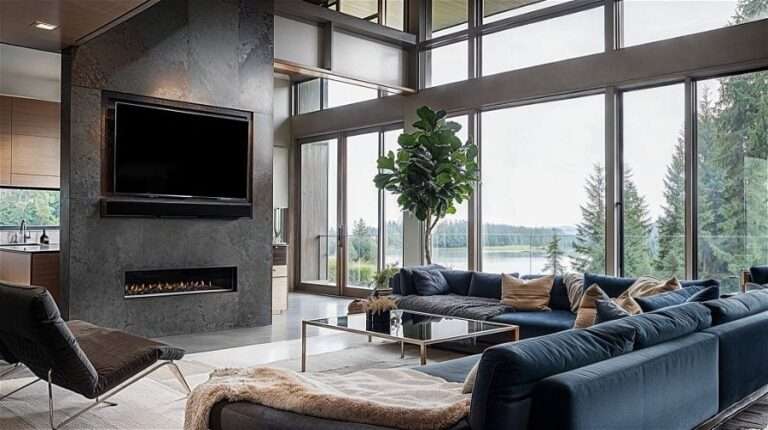
Curious about the impact of moody interior design? Explore a home transformation where dark elegance and rich textures create a mesmerizing space. Read on to discover how this dramatic style was flawlessly executed! The Challenge: Dark, Moody Interior Design The…
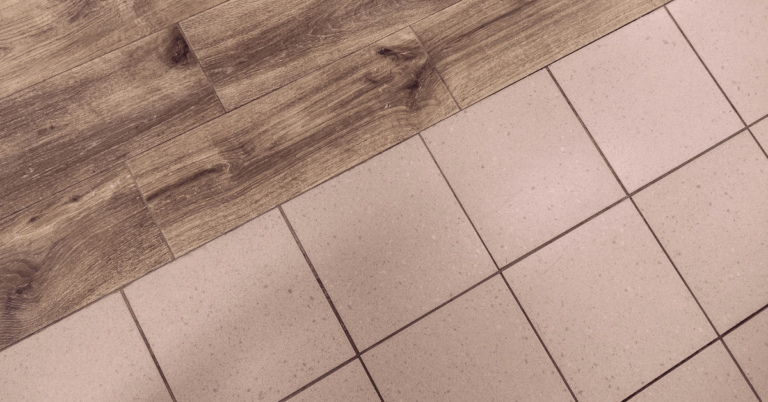
When you step into a well-designed kitchen, the harmony between different materials can be both striking and seamless. One of the most elegant ways to achieve this balance is through the thoughtful transition from kitchen tile to wood flooring. This…
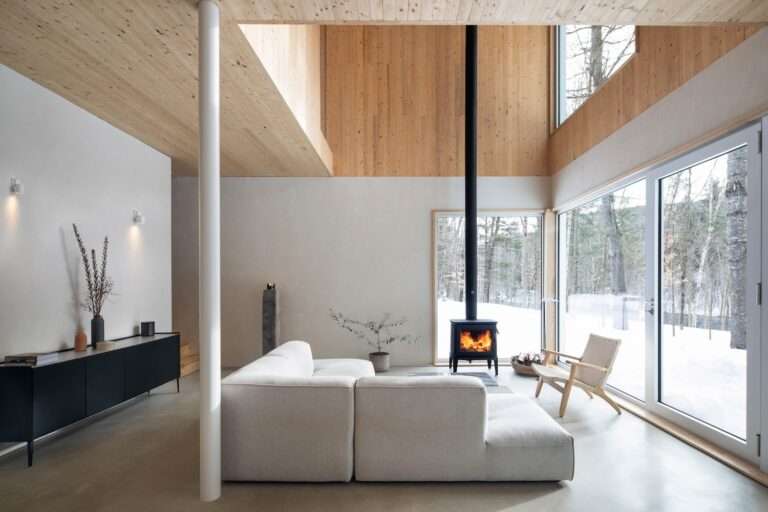
Rustic Grade is a minimalist residence located in Mandeville, Canada, designed by Maurice Martel architecte. The chalet’s architecture is a study in minimalism, forming a nearly perfect cube. This design choice, coupled with the use of durable, low-maintenance materials and…
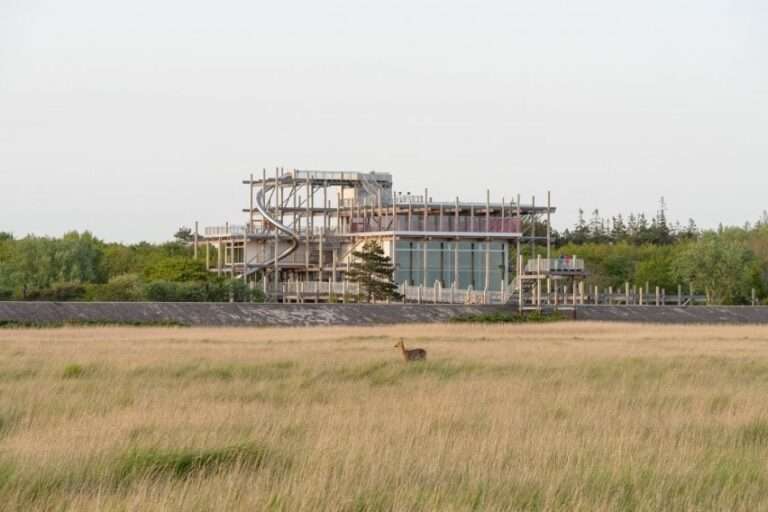
A gridded timber frame creates a flexible armature for play equipment and social spaces at the Erlebnis-Hus visitor centre in Sankt Peter-Ording, Germany, which was designed by Holzer Kobler Architekturen. Located alongside a dyke on a coastal promenade in Sankt…



















