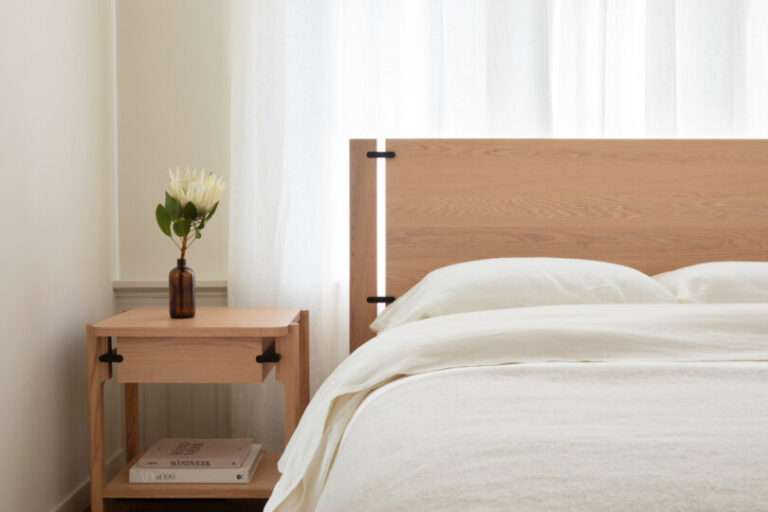
If there’s one thing we in the design community can agree on, it’s that fast furniture cannot be depended on to last. Its mass-produced nature and often lower-quality materials tend to deteriorate quickly over time, leading to environmental waste both…
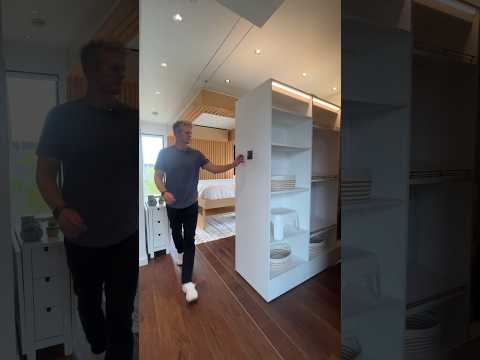
Inside the Zennihome Denizen, a 320 square foot prefab home with a base price of $90,000.00.…
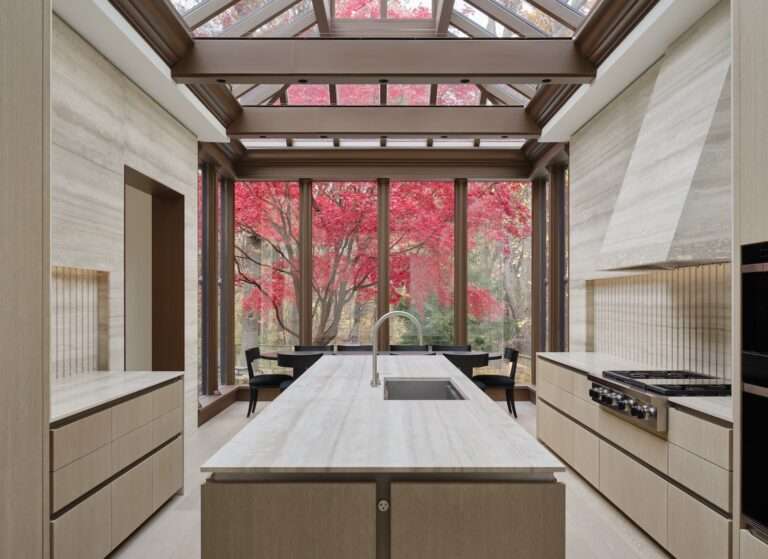
North Drive House is a minimalist residence located in Toronto, Canada, designed by Reflect Architecture. The design cleverly integrates the family’s collection of contemporary art, utilizing playful yet refined design elements that honor the home’s original features while introducing bold…
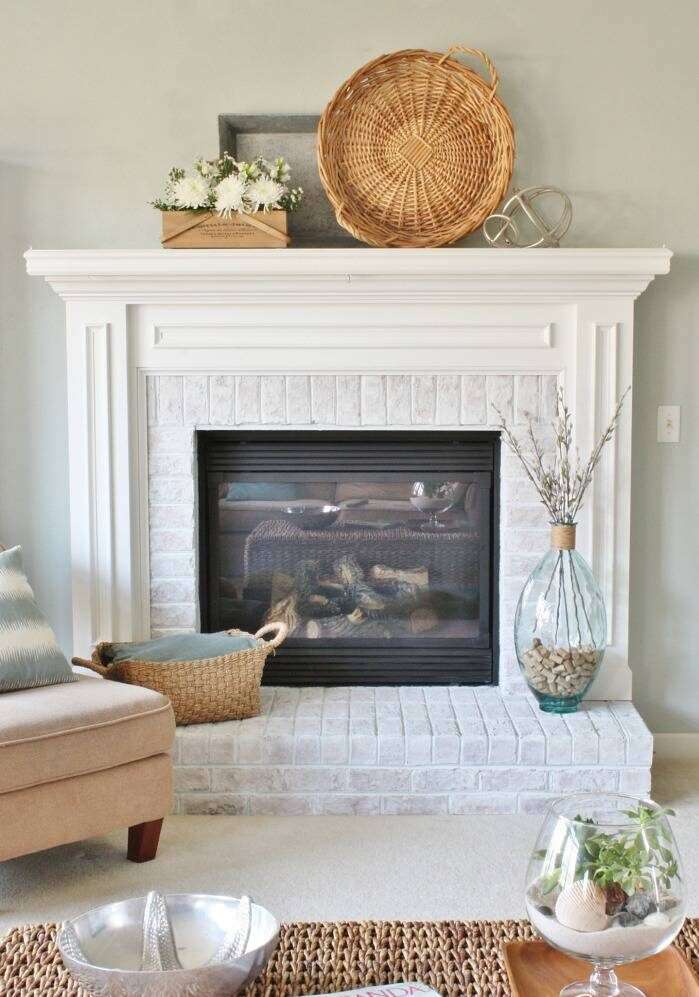
Whitewashing a brick fireplace can transform the heart of your home from dated to delightful with just a few simple steps. This technique allows you to lighten up the space while still retaining the unique texture and charm of brick.…
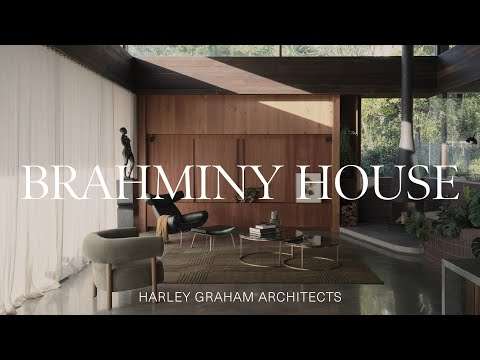
Deeply connected to place, Brahminy House by Harley Graham Architects is located in Wategos Beach, Byron Bay, Australia. Tucked back into the land, the beachside house creates a feeling of connectedness to its surrounds while also offering the owners a…
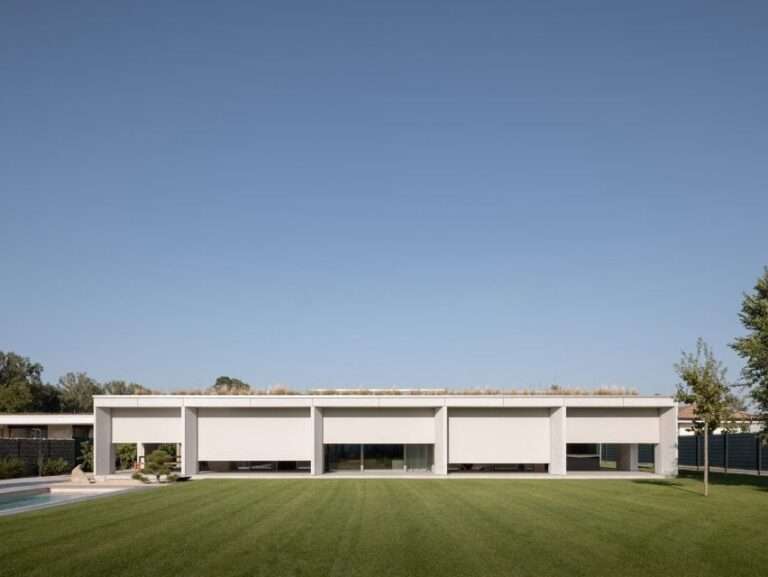
A gridded facade of fibre cement, glass and large blinds defines this house in western Slovakia, designed by local studio Beef Architekti. Called House of Grid, the single-storey home in the city of Trnava is designed to offer a seamless…
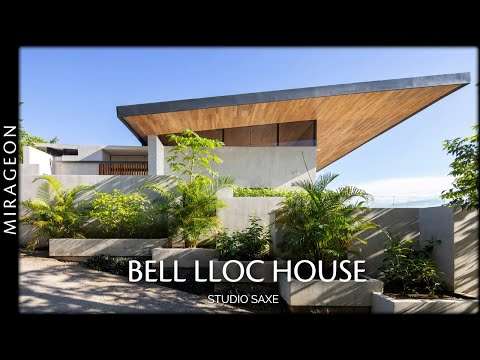
Due to the extreme slope of the terrain, the private areas of the bedrooms are embedded into the ground, providing the main living area with the best and widest views on top, with floating terraces and a pool. It highlights…
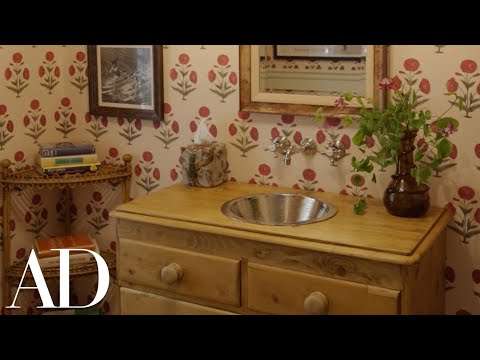
Emma Roberts has the cutest little powder room. Want even more AD? Subscribe to the magazine and get a free tote ►► Still haven’t subscribed to Architectural Digest on YouTube? ►► Read another article:Botany as an Artistic Practice:…
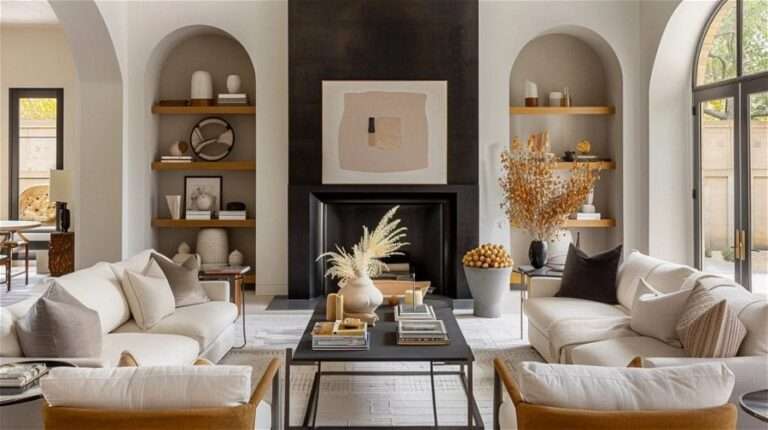
Looking to elevate your home’s style with something unique? Exploring different types of art for interiors can transform your space into a captivating visual journey. From modern sculptures to classic paintings, discover how diverse art forms can enhance every room’s…
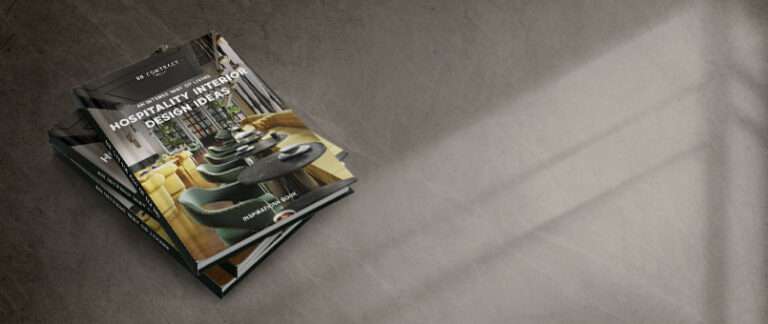
As the dust settles on another thrilling edition of Salone del Mobile, it’s time to reflect on the standout moments that left both attendees and enthusiasts in awe. Among the countless breathtaking creations unveiled, one piece stood out for its…

Lexus and Milan Design Week have never been just a drive-thru affair. The Japanese luxury automaker’s presence at the global design event stretches back nearly 20 years. Starting from 2005 with their first Lexus L-finesse exhibition, Lexus has marked the…
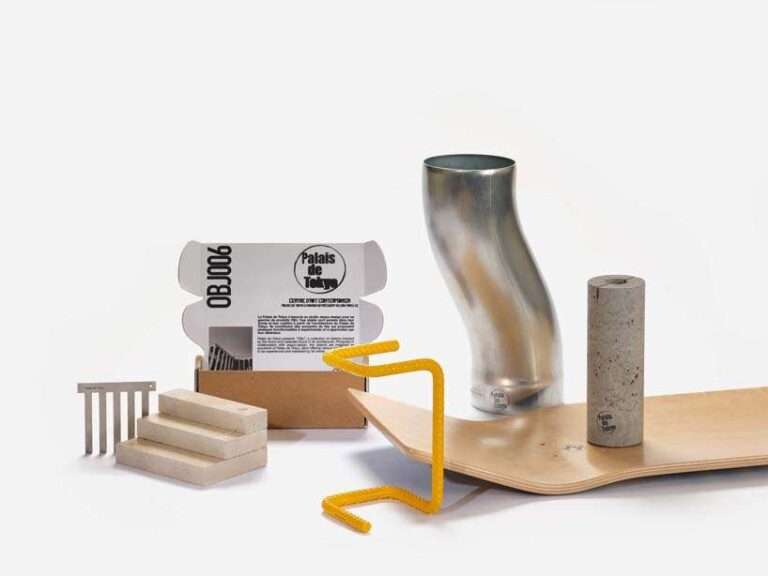
obj collection by aequo.design invites inventive use At a time when functionality often overshadows creativity, aequo.design’s OBJ Collection breaks the mold with a series of versatile design objects that encourage users to explore their own inventiveness. Realized for the Palais…
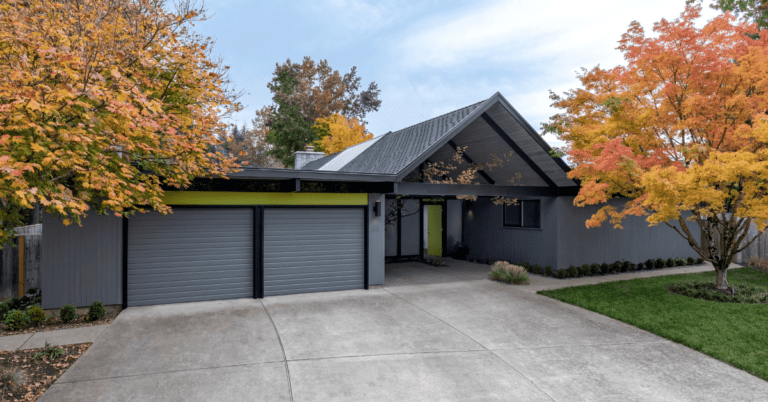
Mid-century modern architecture, a style that emerged in the mid-20th century, continues to captivate enthusiasts and homeowners today. Characterized by its clean lines, organic influences, and integration with nature, this architectural style presents a distinct aesthetic that is both functional…
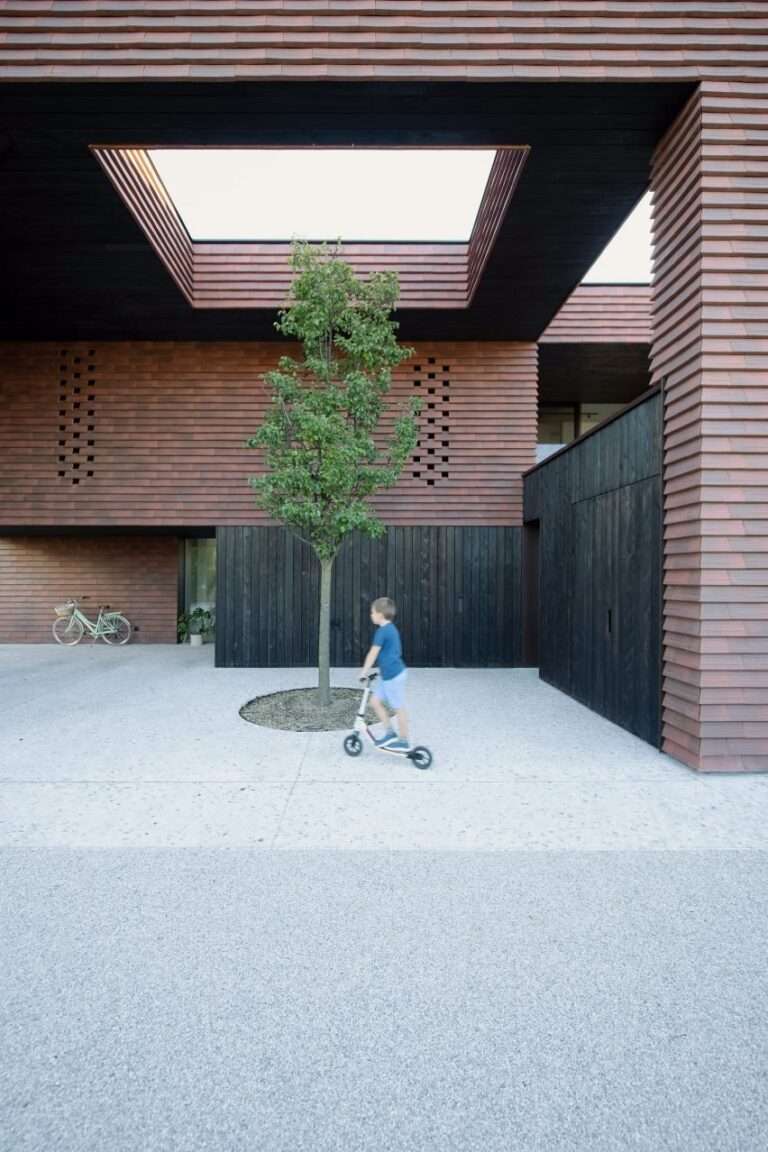
Slovenian studio OFIS Arhitekti has completed Frame House, a family home in Ljubljana clad in red-brick tiles that play on the area’s pitched-roof buildings. Frame House is located in the city’s suburbs and designed by OFIS Arhitekti with a footprint…
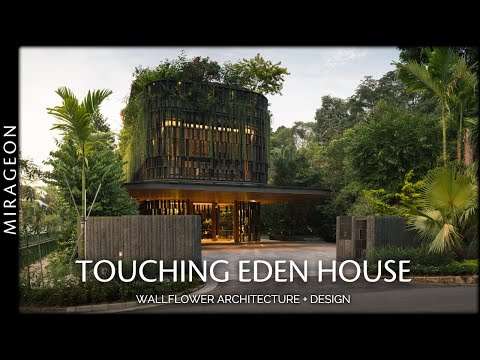
Surrounded by lush green vegetation, this mansion is a haven of tranquility and serenity, where nature harmoniously intertwines with architecture. Its integrated design with natural elements, large glass windows, and open spaces invite natural light and gentle breezes, creating a…
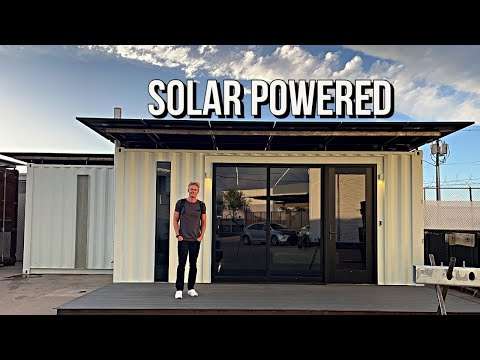
Steel and Spark is on a mission to effect housing along the entire housing continuum. On a recent trip to Arizona I stopped in to see their Off Grid ADU the SB2 and found out they’ve got so much more…
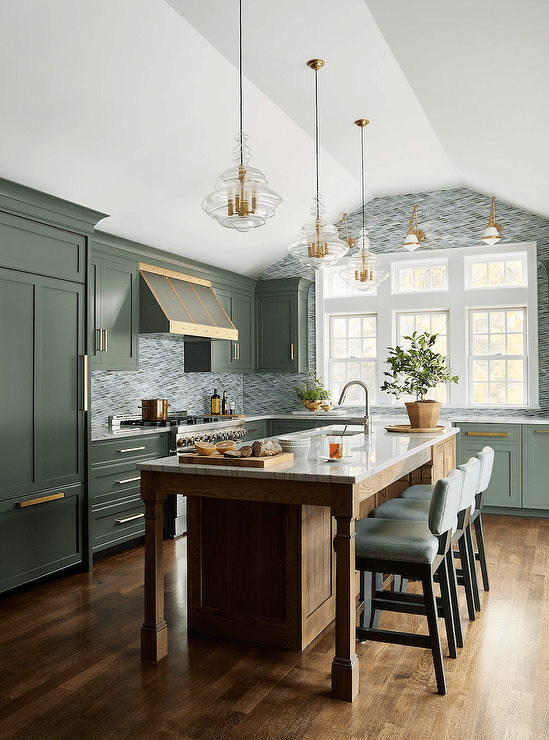
As we step into the heart of our homes, where the aroma of freshly brewed coffee meets the warmth of a simmering pot, it’s clear that the kitchen is where magic happens. But hold onto your spatulas because the latest…
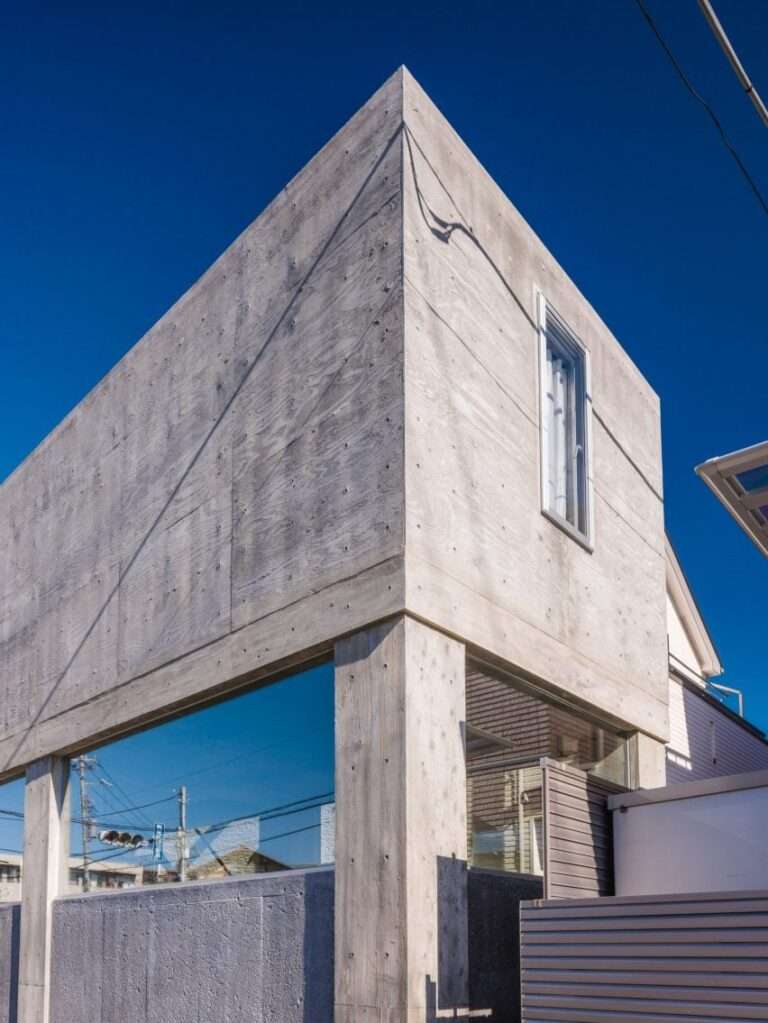
Walls of exposed concrete define this skinny house in Saitama, Japan, which local studio IGArchitects designed with a width of just 2.7 metres. Named 2700, the home is designed for a young couple on a long and thin site left…
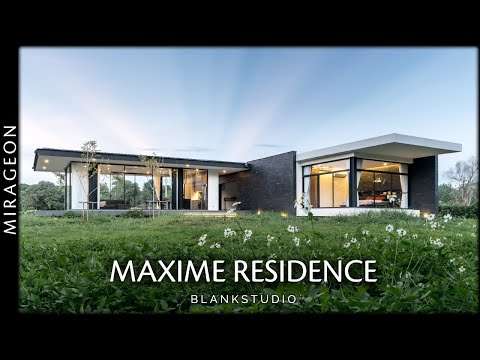
Modern homes are all about interaction between the structure, the landscape and those within. Instead of being confining spaces, they intend to be liberating edifices that facilitate a harmonious relationship with nature. This is the ideal contemporary home – a…

Are you dreaming of your own log cabin retreat? Dive into our ultimate guide on “How Much Does a Log Cabin Cost?” and discover everything you need to know about building a cozy haven in the wilderness. From quaint hideaways…



















