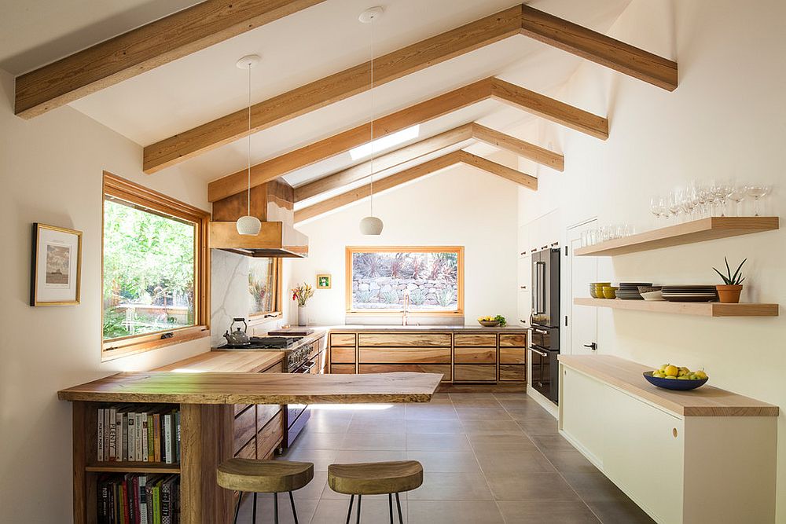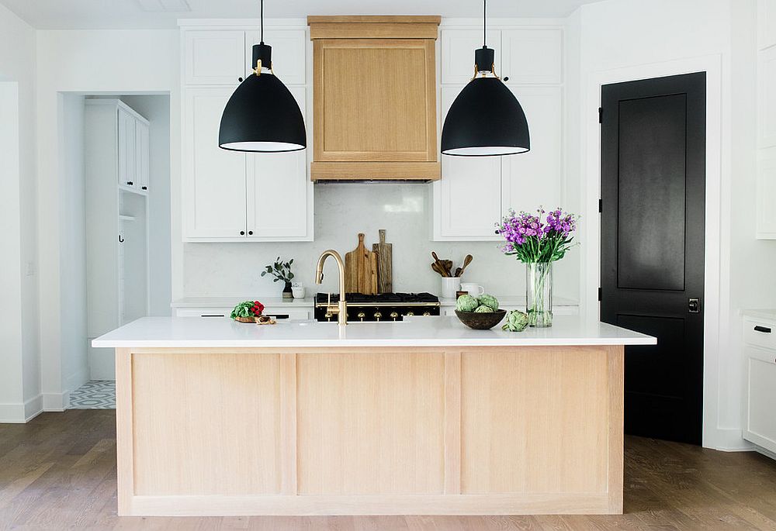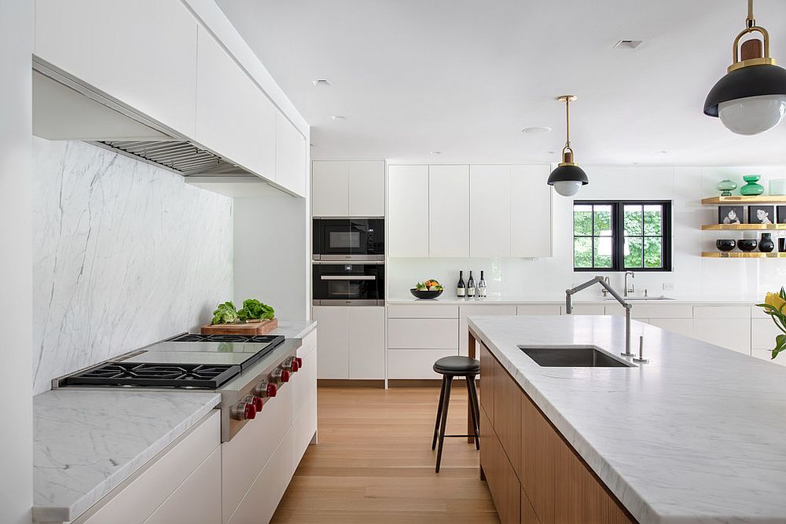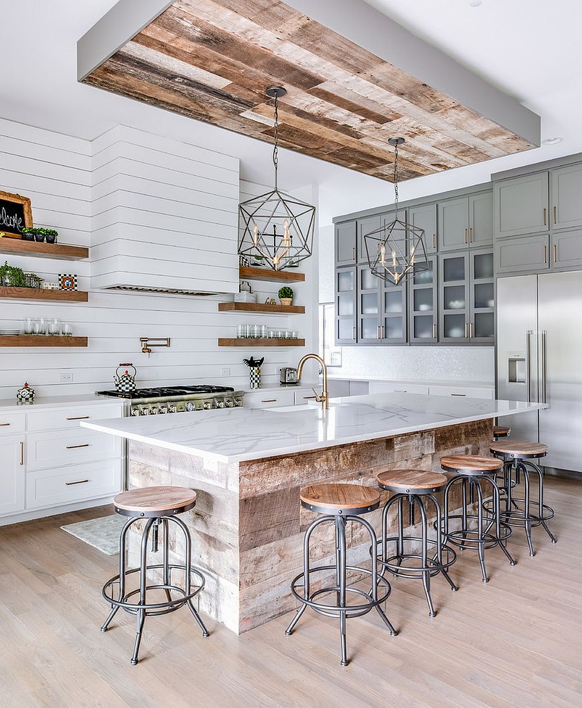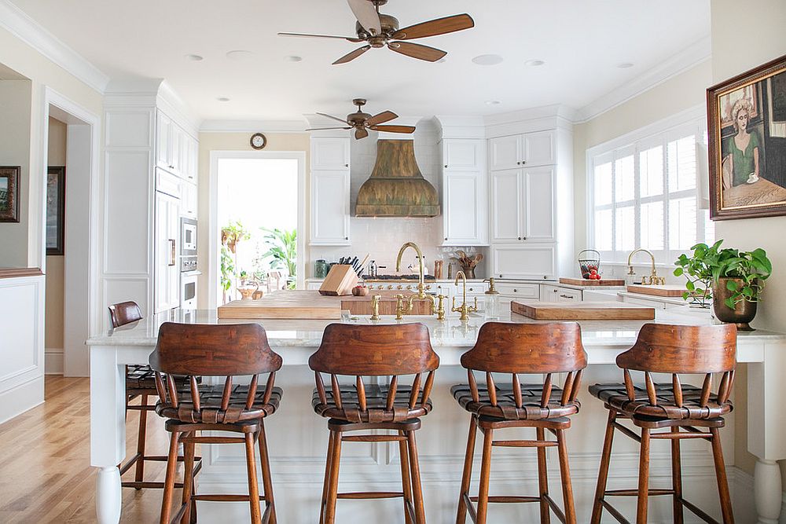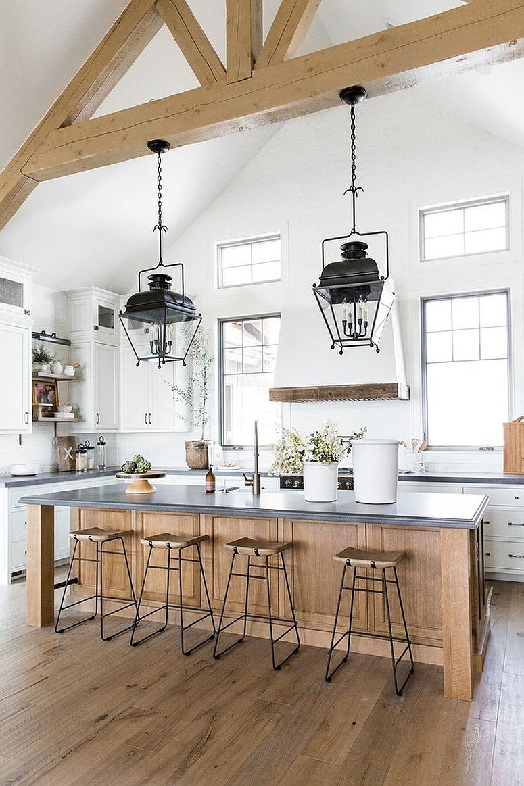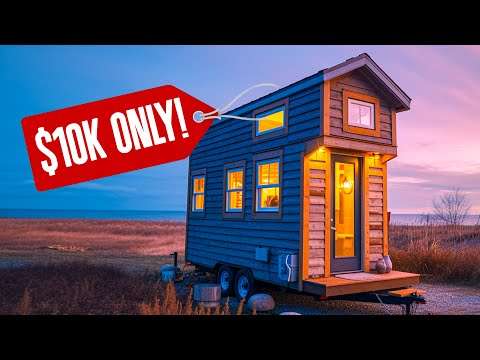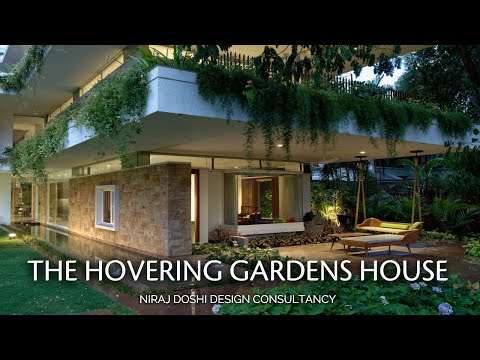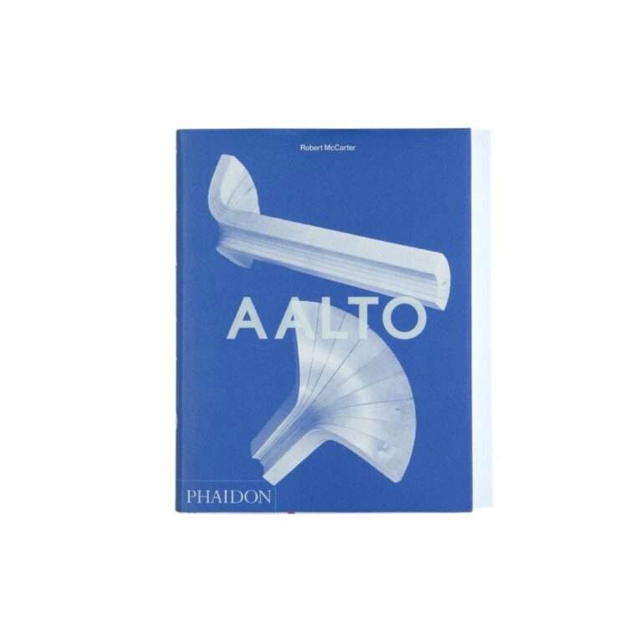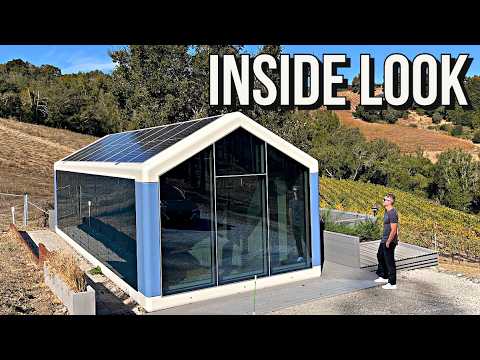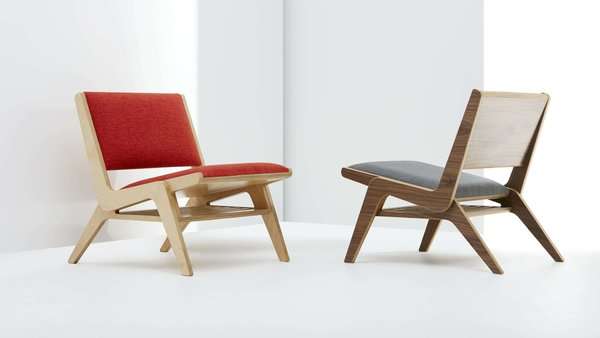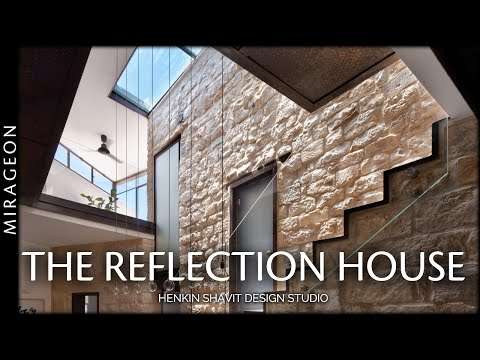Combining two currently hot trends to create a kitchen that is both elegant and efficient, the farmhouse style kitchen in white and wood is one you will instantly fall in love with. Most farmhouse style kitchens have an inherently warm and cozy appeal and with white added to the mix, you have a touch of modernity as well. Whether you prefer the modern farmhouse style kitchen with very little color and a more urbane appeal or one that feels timeless and classic with wood taking over the setting, this is a color scheme and style that is currently taking over kitchens across the globe.
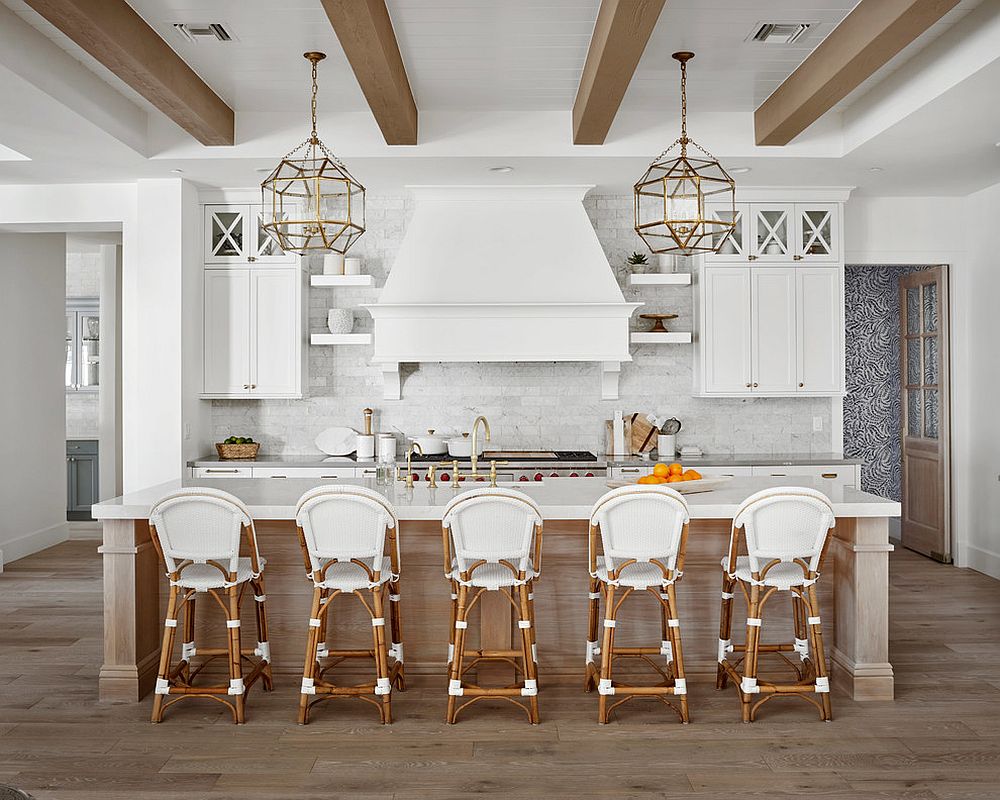
The best farmhouse kitchens in white and wood are those with ample natural light thrown into the mix. This not only gives the kitchen a spacious and inviting aura, but also allows you to create a better fusion of styles and materials wherever needed. From the understated to the extravagant and from the space-conscious to the lavish, this is a look at the best inspirations around along with ideas on how to embrace the look in your own kitchen as well –
Finding the Right Balance
One of the important factors in shaping the perfect white and wood kitchen is to ensure that you get the balance between both these elements spot on. This largely depends on the style of the kitchen, the rest of the living area next to it and your own aesthetic preferences. In the farmhouse style kitchen, it is easy to veer towards wood more than white and this does make sense if you are opting to go down a more traditional path. For the modern farmhouse kitchen, darker tones of wood can be replaced by their lighter counterparts and white can create a backdrop that is picture-perfect. With cabinets and countertops already draped in wood, there is no shortage of farmhouse beauty here!
Get Started with Magento Hosting Today
Get Started with Magento Web Hosting Today
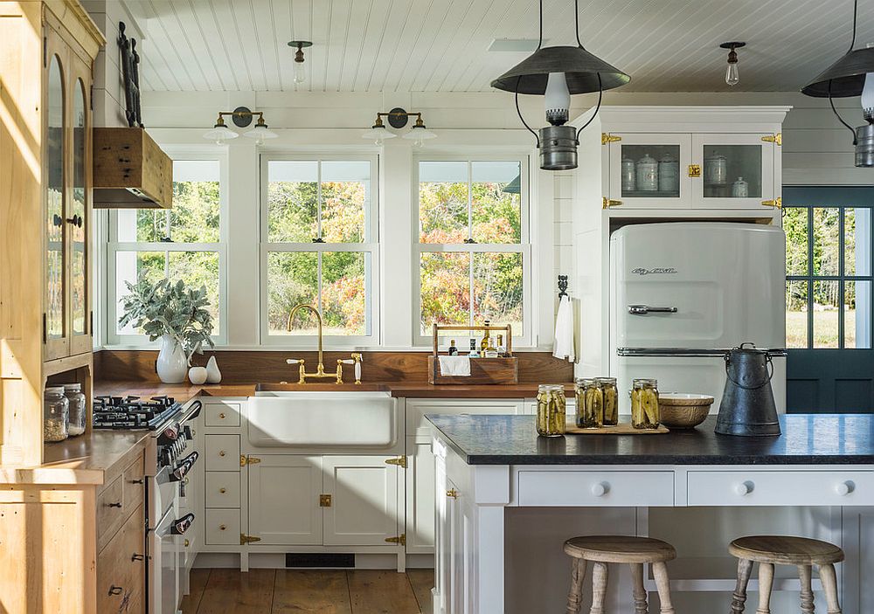
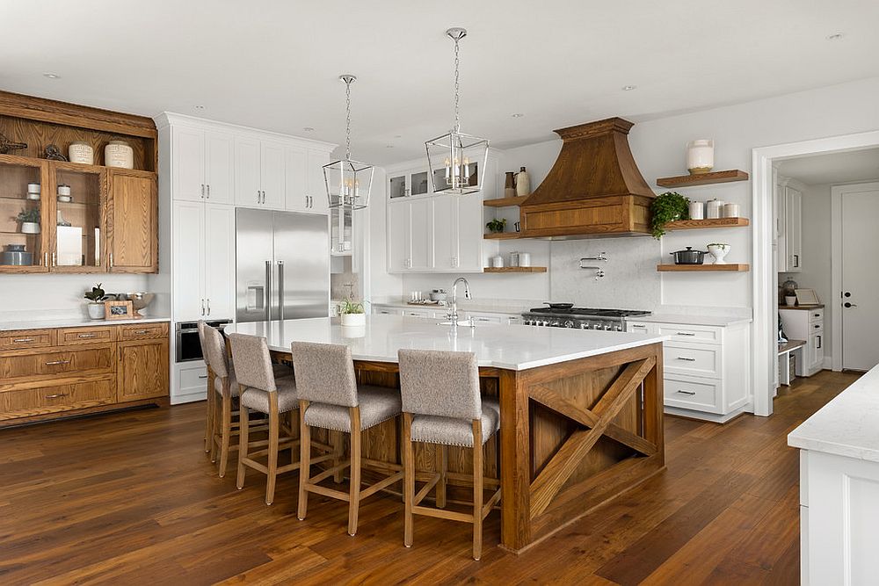
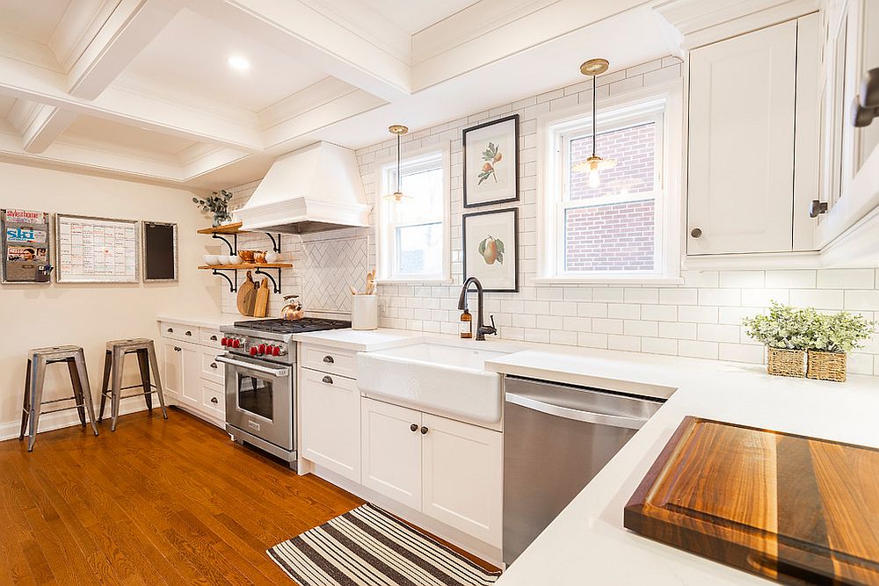
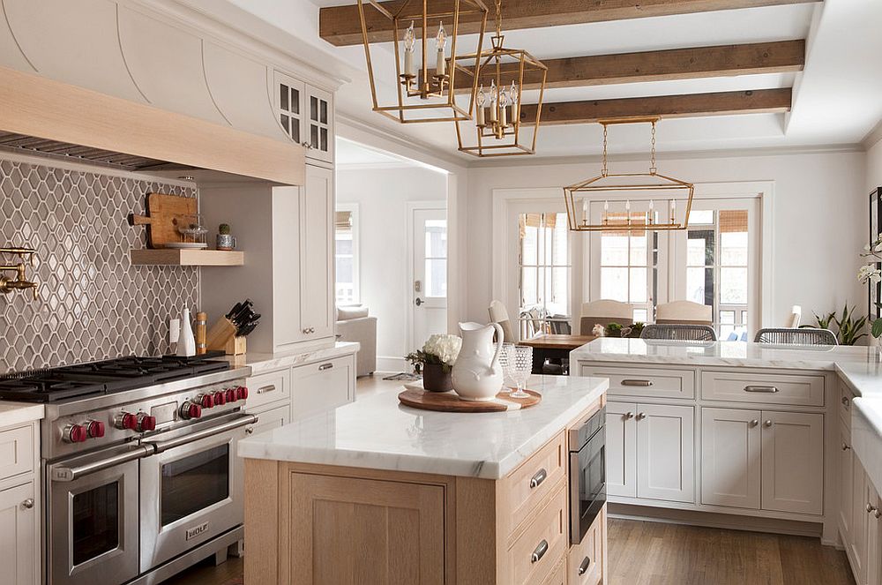
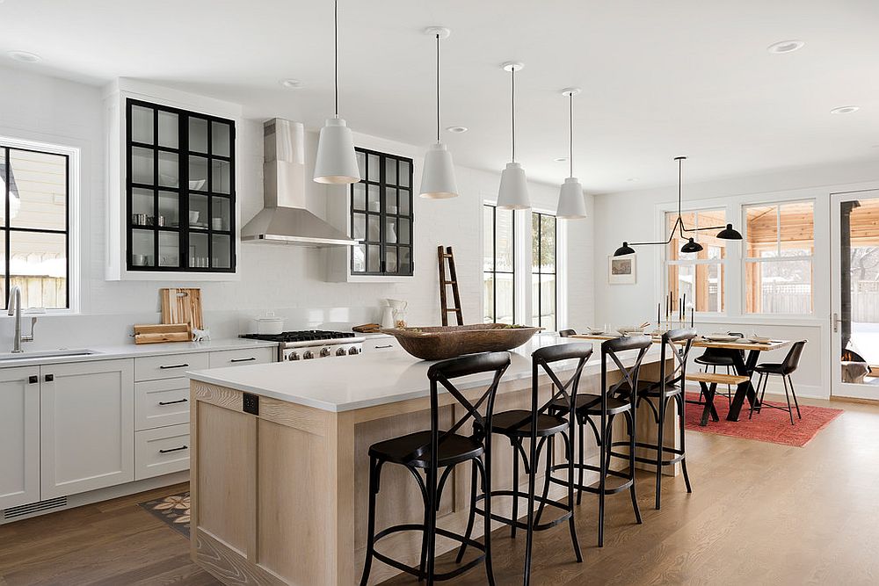
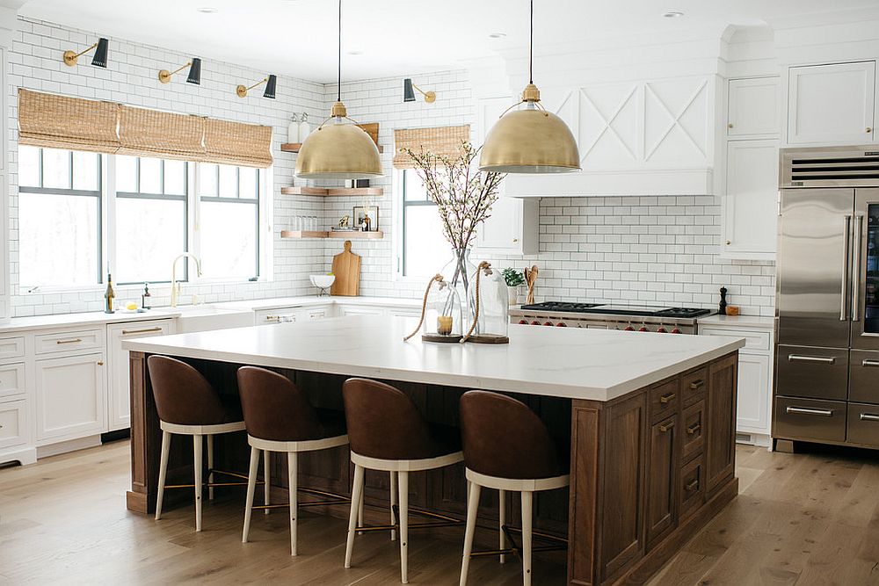
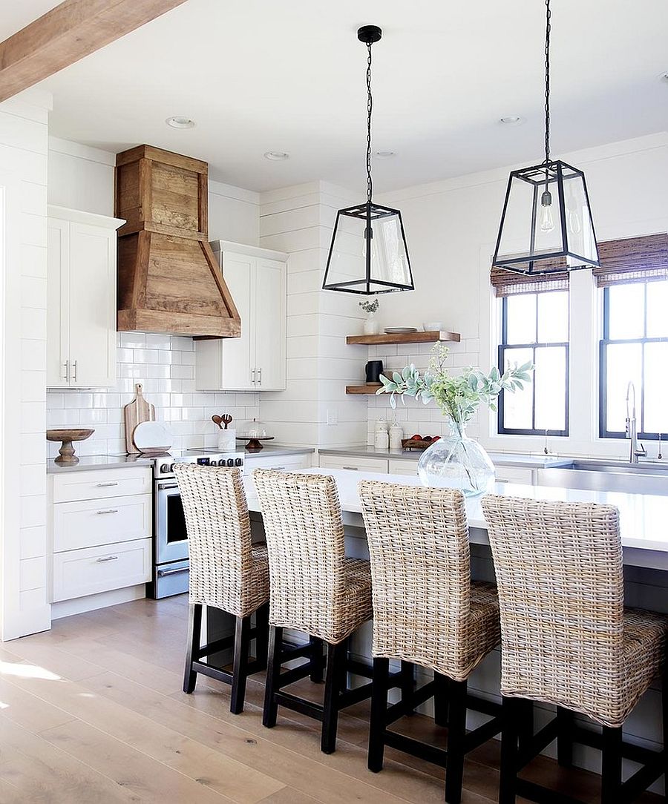
A Dash of Color
As always, just because you have a wood and white theme in the kitchen, it does not mean you have to shun color entirely. In fact, the wood and white backdrop allows pops of color to shine through even more brightly and you can easily change between these cleverly placed accents each week,month or even with a change of seasons. Something as simple as the napkins next to the sink, the vase on the kitchen island or even the pendant above it can add a dash of color without going overboard. Of course, those who love even more color can turn to drapes and rugs.
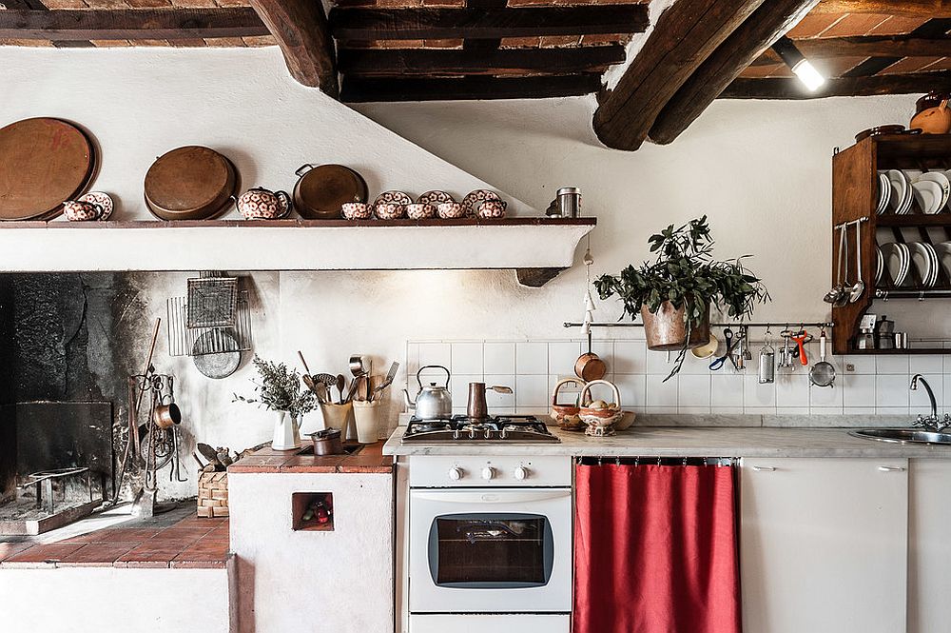
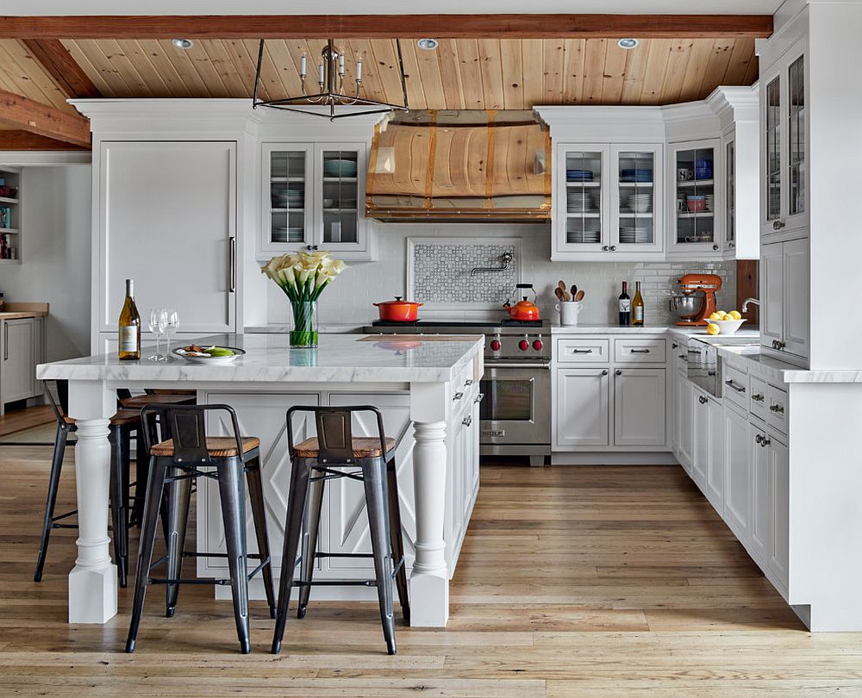
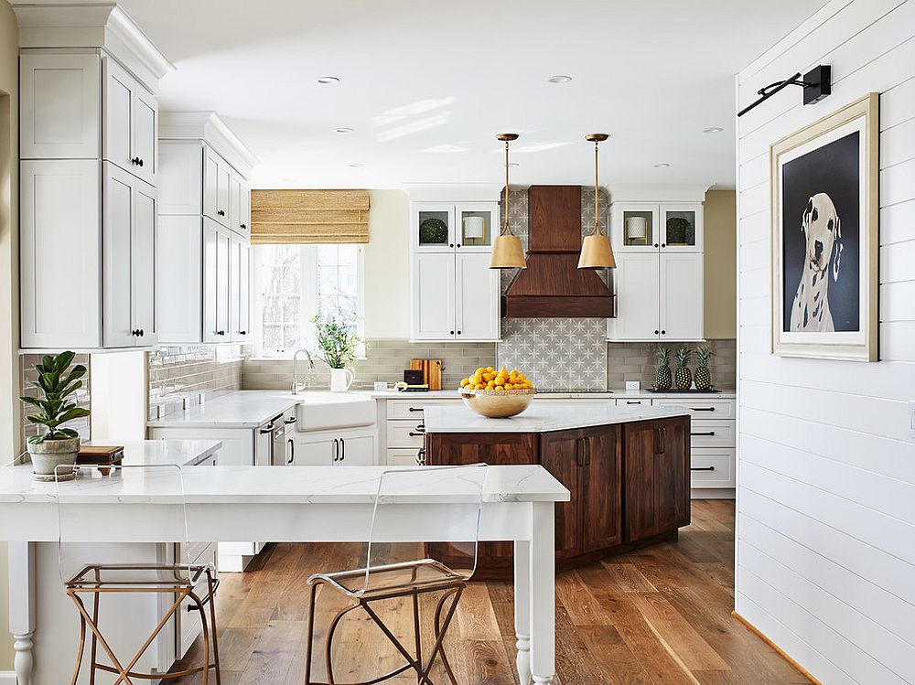
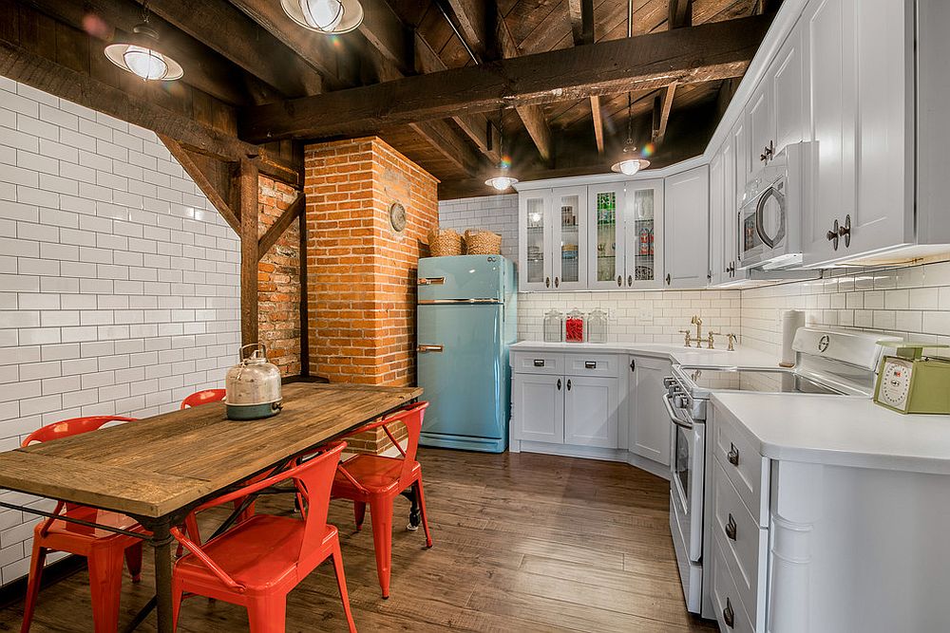
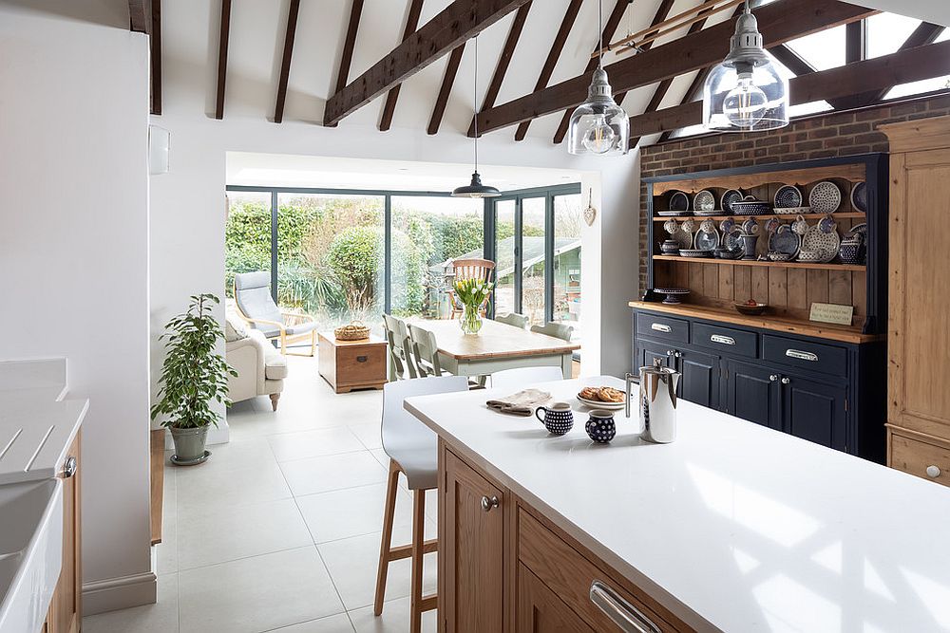
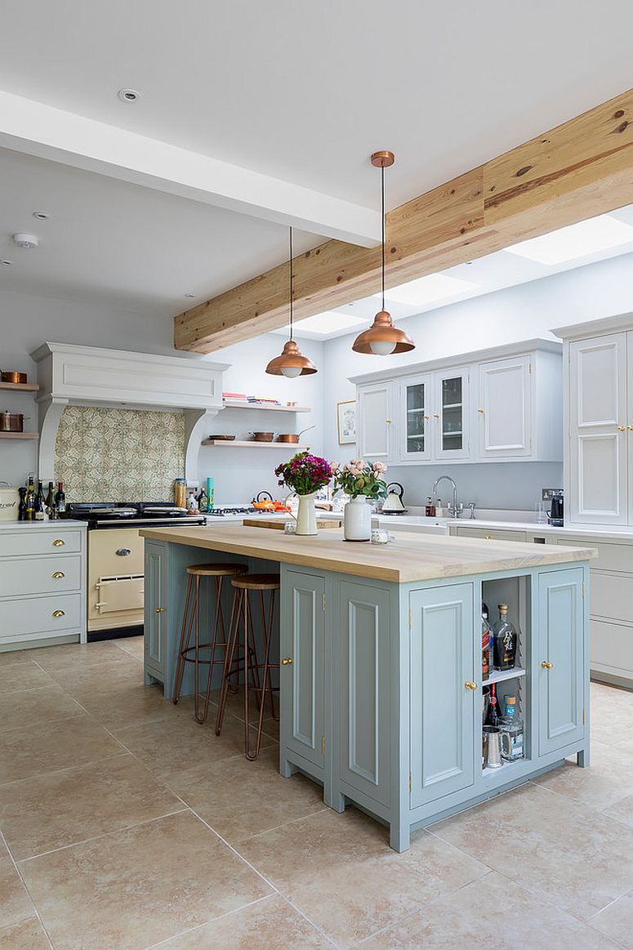
Décor, Ceiling and More
One of the trademark features of a beautiful modern farmhouse style kitchen is the wonderful way in which the wooden ceiling beams are highlighted to present a lovely picture. This becomes even more obvious visually in a kitchen that is otherwise completely white! Reclaimed and upcycled wood with all its knocks and a distressed finish is another fine choice for those who want to give their new kitchen a more aged look. This obviously makes the space eco-friendly as well! Add in bar stools, surfaces and cabinets in matching wooden finishes and you have the perfect green kitchen.
