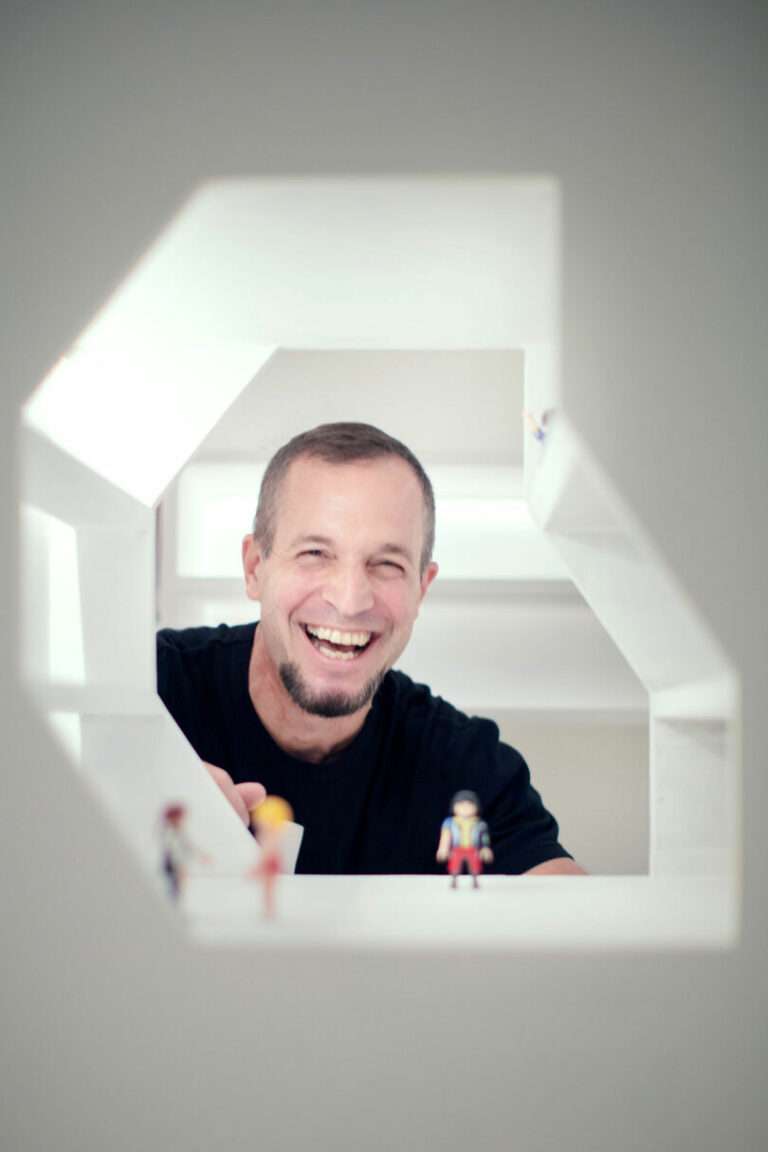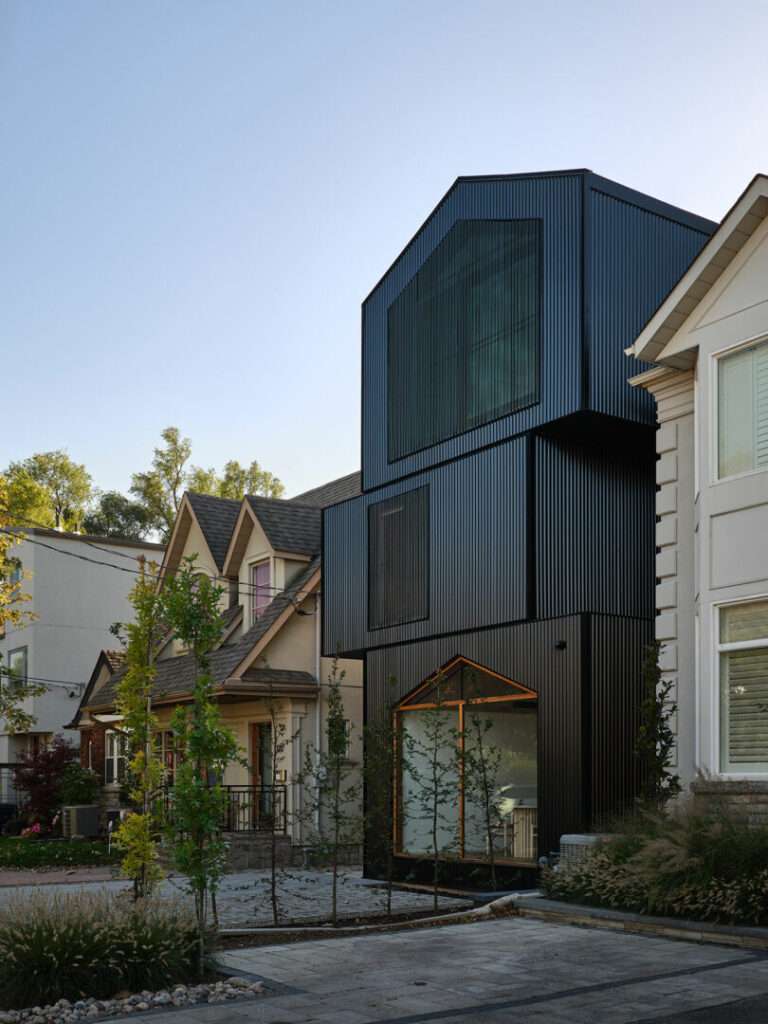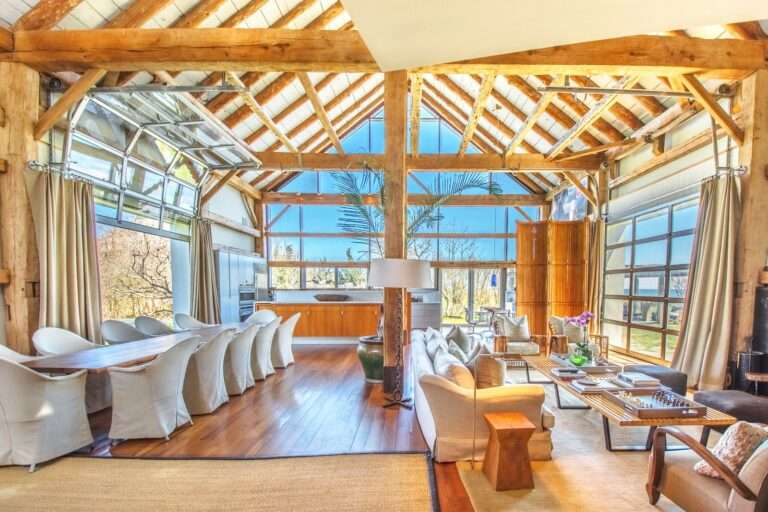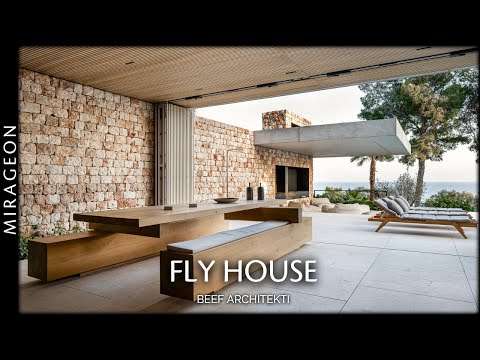– The client: I need a “toy store to store toys”
– ji study: "We create a space that EVERYTHING IS A TOY !!"
The project is intended for the youngest clients we have had:
3 and 5 years. These mini-clients do not demand great needs, only places,
spaces, colors and imaginative experiences.
That is why we decided to make the leap of designing the furniture that we were commissioned
to make a “mega furniture” that in itself is the toy and also
The toy box.
We had a very interesting volume in one of the bedrooms of
a building built in the 40's where we obtained the great advantage and
opportunity to have a height of 4 meters free.
This mega-furniture is based, in its concept, on a poplar wood fold
that surrounds the space and creates volumes according to the places we wanted
give them:
– beds in line with nest beds below
– stairs
– yellow play tunnel with hemispheres and networks
– benches
– blackboards on walls and furniture
– fun and sliding chairs
– A desk table representing a sun
– Lights like moons or stars
– High and low storage
In short, it is a space if a specific purpose, timeless
and with the values of IMAGINE, DISCOVER, INVEST, UP, DOWN,
SKIP…
WE HAVE OFFERED YOU THE GAME TOOLS, NOW ARE THE
CHILDREN WHO DECIDE HOW TO USE IT.
They can sleep or jump
They can climb, or play, or hide.
They can paint or customize your furniture or walls
They can write or save
They can watch or play with their hands ….
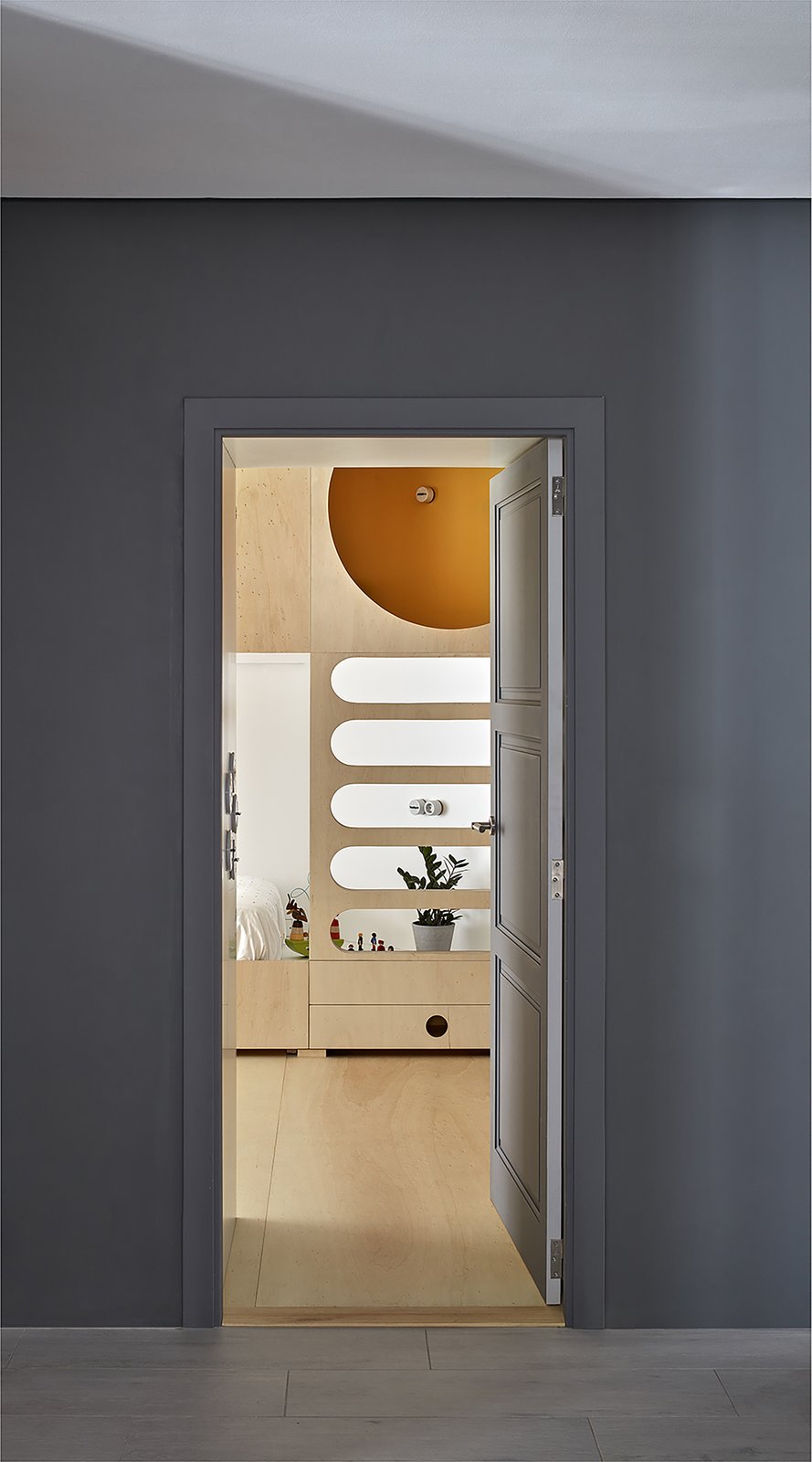
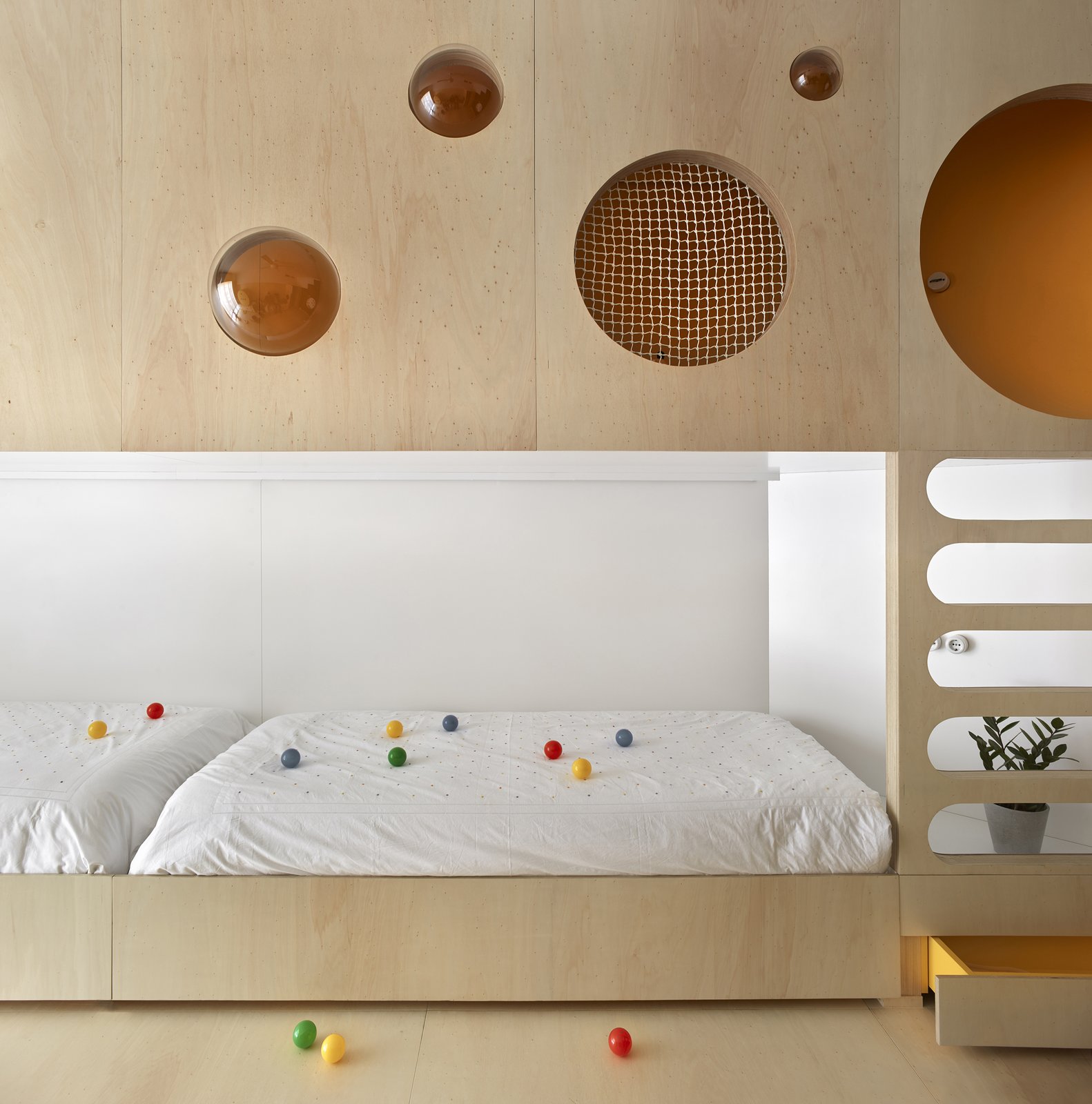
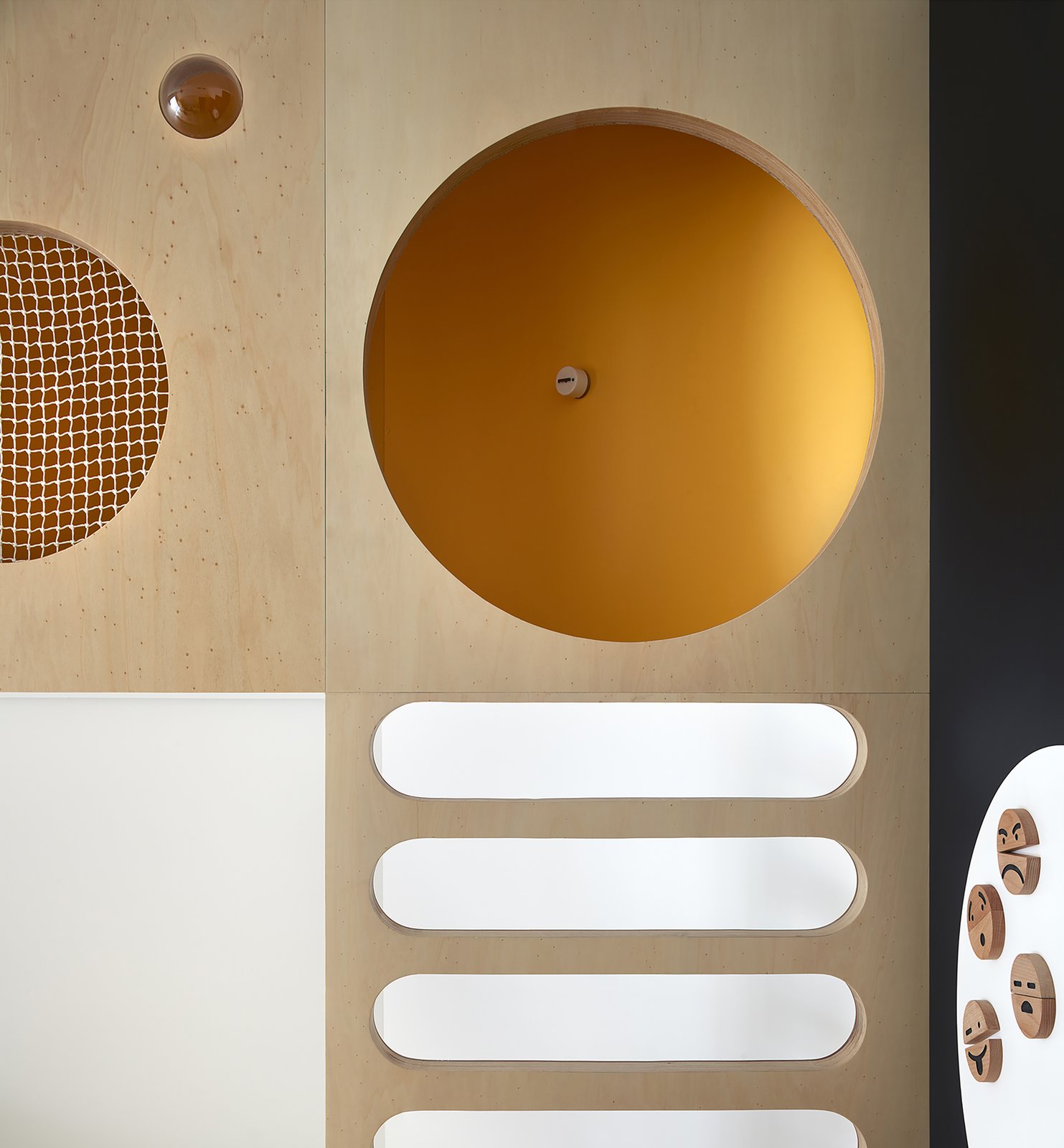
See more on Dwell.com: THE TOY BOX – Altea, Comunidad Valenciana, España
Homes near Altea, Comunidad Valenciana, España
- VIVOOD Landscape Hotel
- A private sanctuary of comfort and charm in a Beautiful Villa In Jávea
- Haven of tranquility Unique, Prestigious and Iconic – The Intempo
