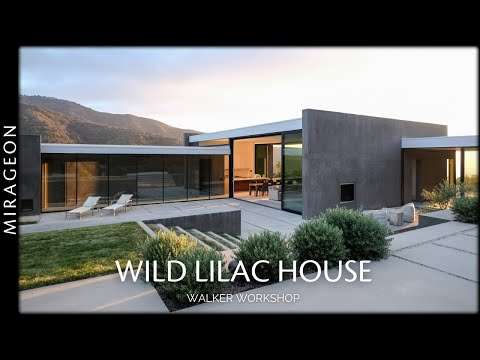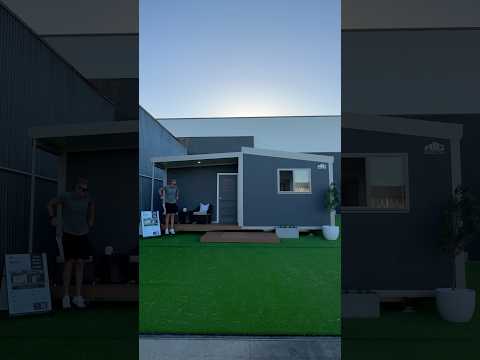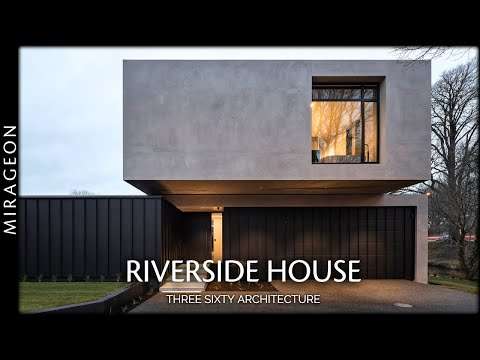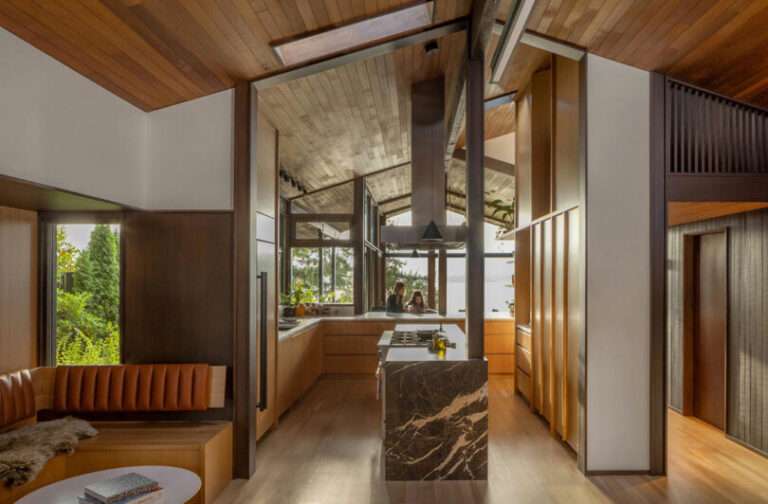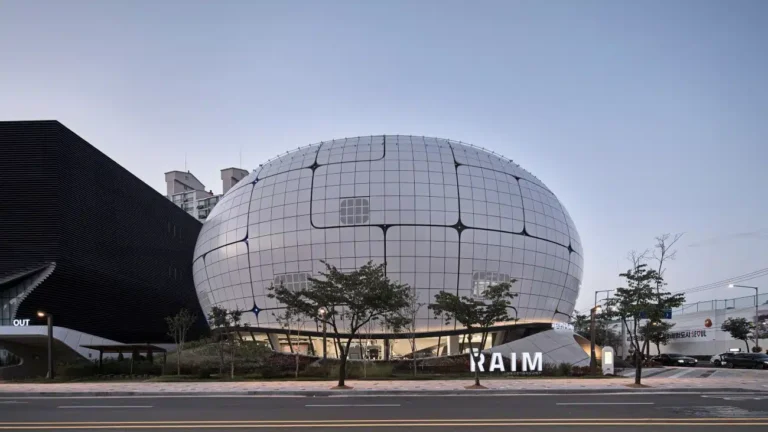This 1961 Alexander home in Vista Las Palmas has been thoughtfully updated and is looking for a new owner.
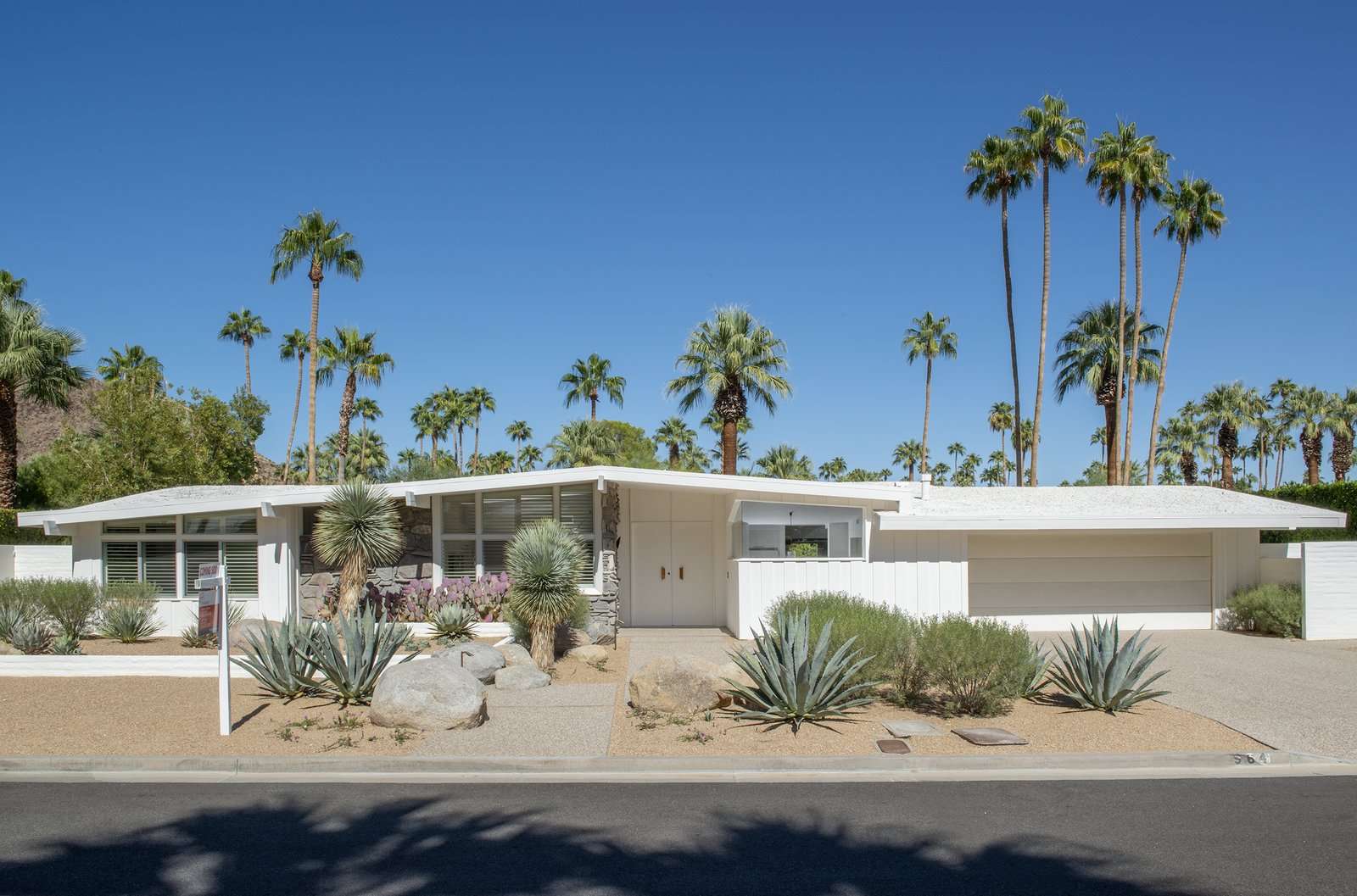
From the mid-1950s to the early 1960s, the Alexander Construction Company built over 2,200 homes across the Coachella Valley. 946 W. Ceres Road is a beautifully updated 1,839-square-foot model that was built in 1961 by the father-son team. The three-bedroom, two-bath home located in the Vista Las Palmas neighborhood—just minutes away from downtown Palm Springs—has been thoughtfully updated throughout, while still maintaining much of its midcentury charm.
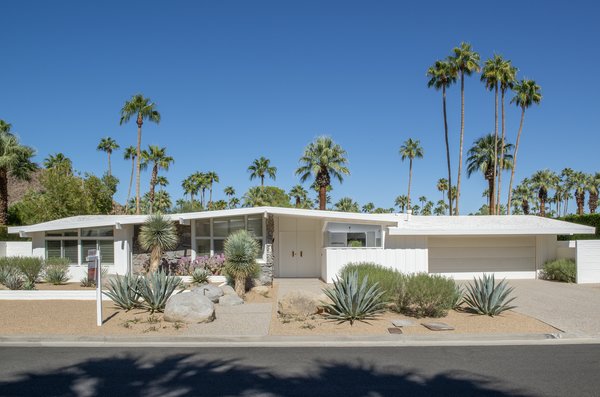
The elongated midcentury facade of 946 W. Ceres Road is classic Palm Springs and features beautiful native landscaping by a local landscape architect.
Photos courtesy of The Agency
The renovations have taken place over the past eight years, and some of the highlights include a custom chef’s kitchen; a beautiful, light-filled breakfast room with a butted glass window; new plumbing, electrical, and HVAC systems; and even a new roof. The pool area has also been completely updated with a separate spa, plenty of space to lounge, a barbecue and dining area, a heated ceiling, and an outdoor fireplace.
The home also benefits from stunning mountain vistas from multiple vantage points. “I love the breakfast room with panoramic mountain views,” shares broker, Jeff Kohl of The Agency. “The covered outdoor entertaining area also has incredible mountain vistas, which make entertaining and relaxing in this home a dream.” Scroll ahead for a look at 946 W. Ceres Road.
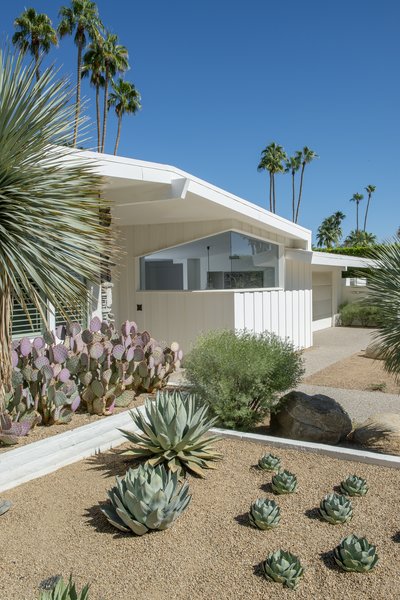
In addition to lovely native landscaping, the front entrance features crisp midcentury lines and a beautiful butted glass window.
Photos courtesy of The Agency
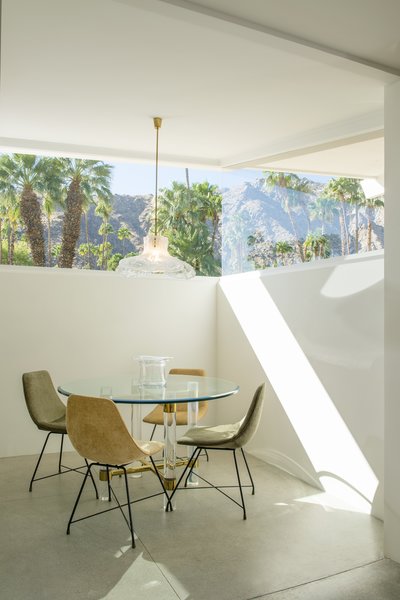
The butted glass window in the breakfast room provides a classic Palm Springs mountain view.
Photos courtesy of The Agency
See the full story on Dwell.com: A Palm Springs Alexander Construction with Mountain Views Lists for $1.9M
Related stories:
- Own the Acme of A-Frames for $835K
- A Midcentury Time Capsule House Is Available for the First Time in Nearly 70 Years
- “Breaking Bad” Star Aaron Paul Is Selling His Spanish-Style L.A. Home for $2.2M
