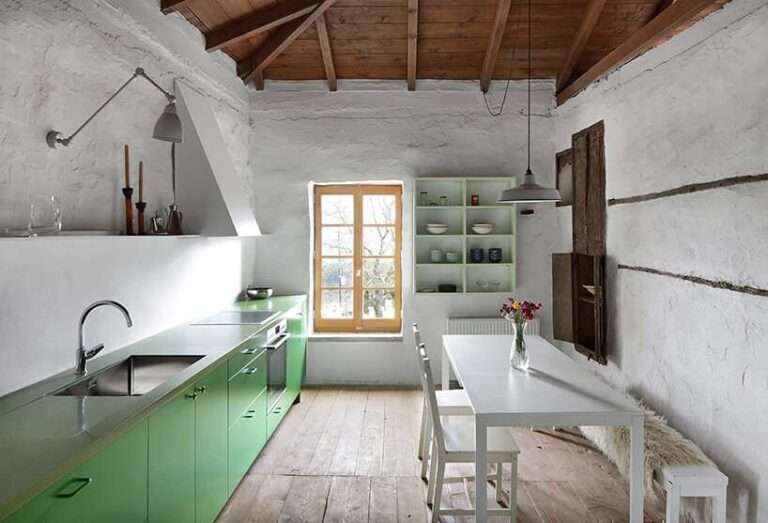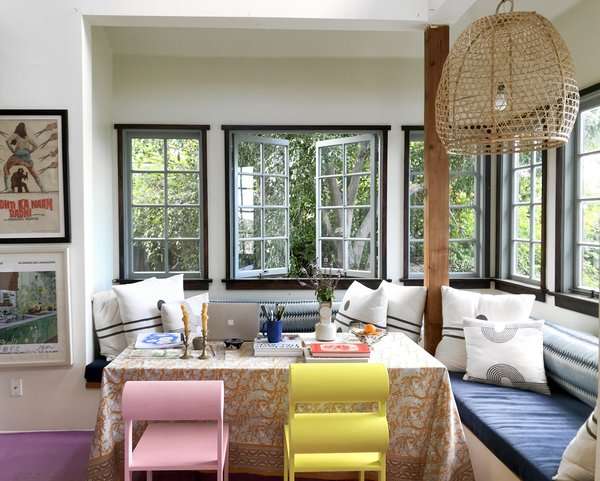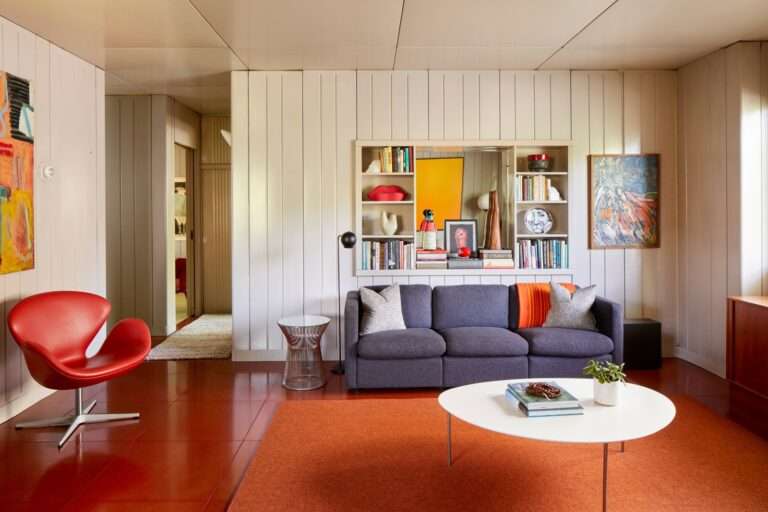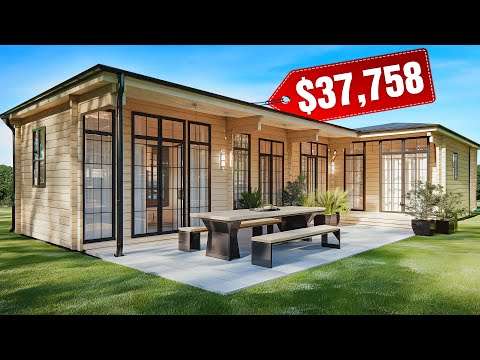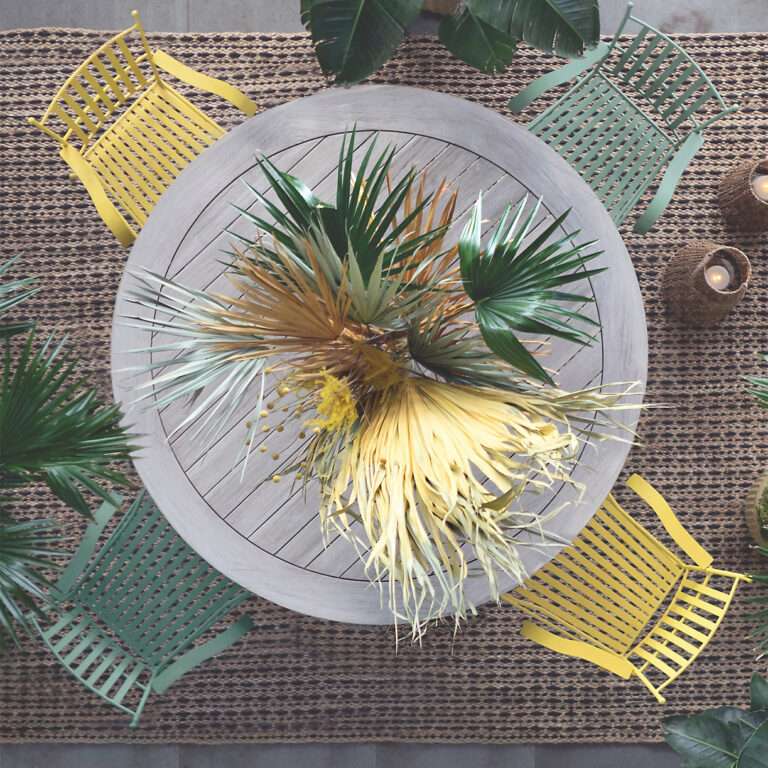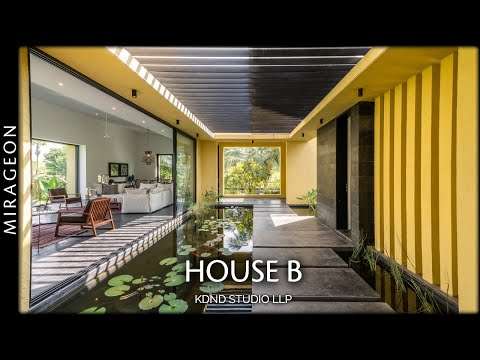With dazzling lighting, a curvilinear design, and a fortified shell, the Cube One is a prefab for the future.
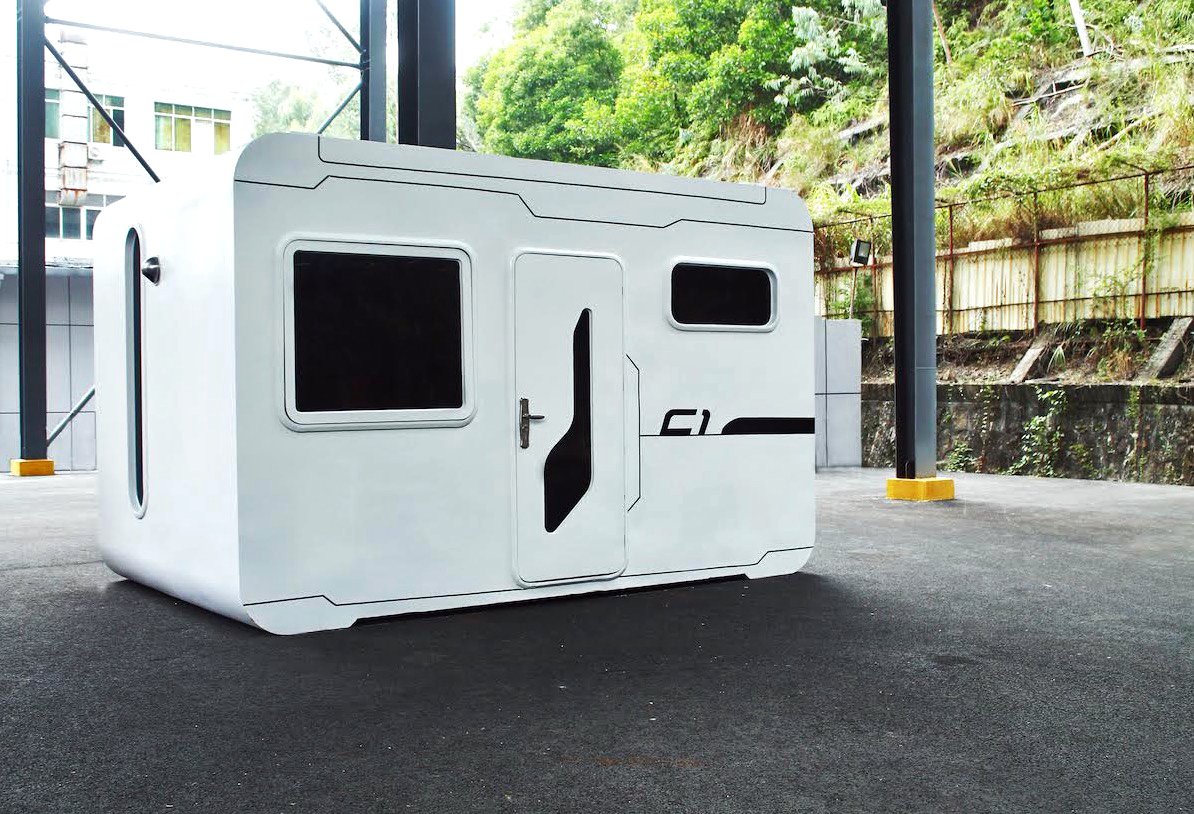
Want a peek at the future of prefab design? Meet the Cube One—a 156-square-foot dwelling with built-in furnishings, voice-controlled tech, and a galvanized steel shell that can withstand extreme heat and natural disasters. Singapore-based Nestron will ship the Cube One anywhere in the world, and it’ll be ready for move-in the day it arrives.
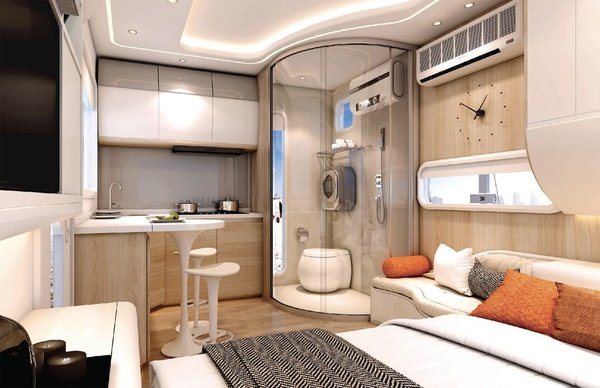
Ambient lighting paired with curvy furnishings give the interior a space-age feel.
Courtesy of Nestron
The interior can be customized with a range of trimmings akin to a condensed studio apartment: a kitchen with a bar counter, a bed, a wardrobe, a living area, and a shower with a toilet and laundry machine. Color-controllable LED lighting, air conditioning, a television, and a sound system are all integrated through smart technology.
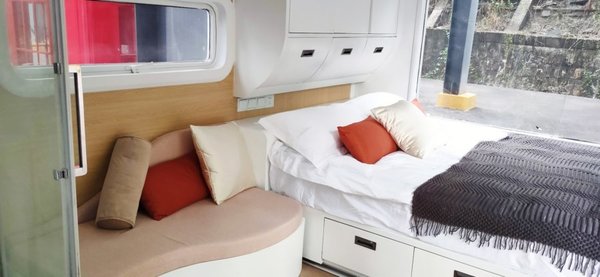
Next to the couch is a bed with built-in storage and a wardrobe. Aluminum alloy-framed windows grant one-way views of the outdoors.
Courtesy of Nestron
Cube One is durable, portable, and eco-friendly—90% of its materials are recyclable, and it takes 99% less water than traditional construction methods to build. Nontoxic rock wool insulation pads the interiors from noisy urban environment and fluctuating temperatures, while advanced construction materials—like drop-lock flooring and compressed wood panels—resist moisture and humidity.
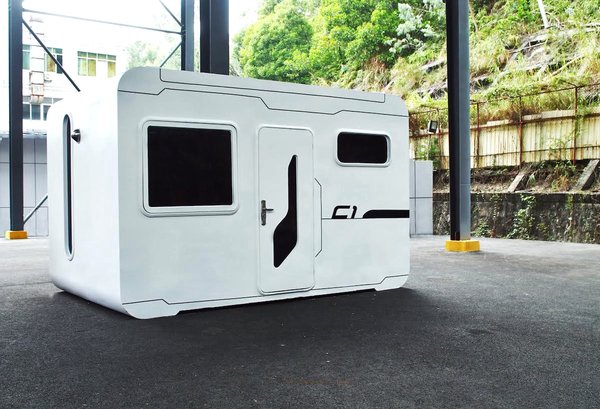
Cube One’s galvanized steel frame doesn’t require a foundation for installation—so it perches lightly wherever it’s set.
Courtesy of Nestron
See the full story on Dwell.com: The Cube One Prefab Is a Space-Age Dream—and it Starts at $30K
