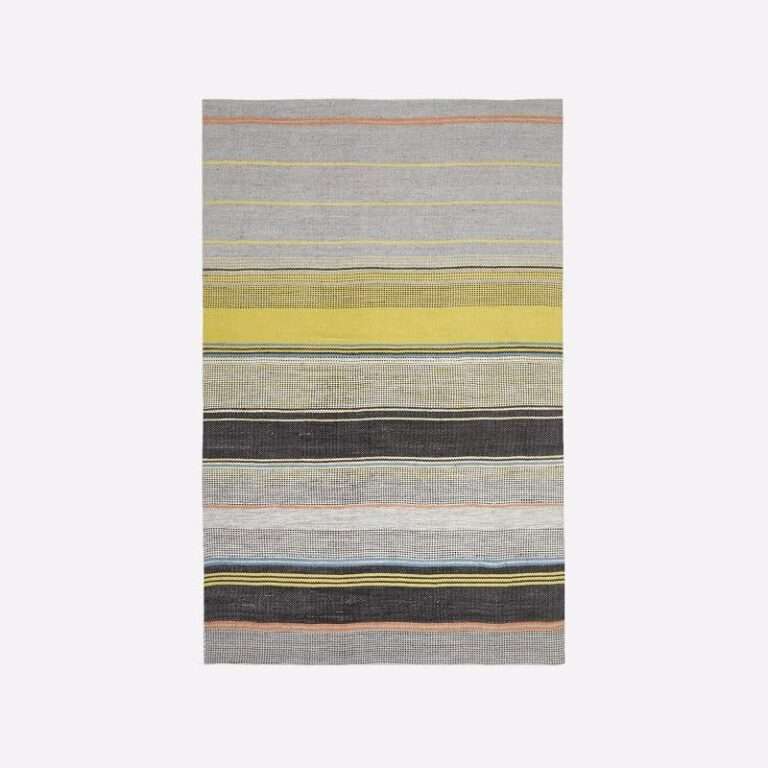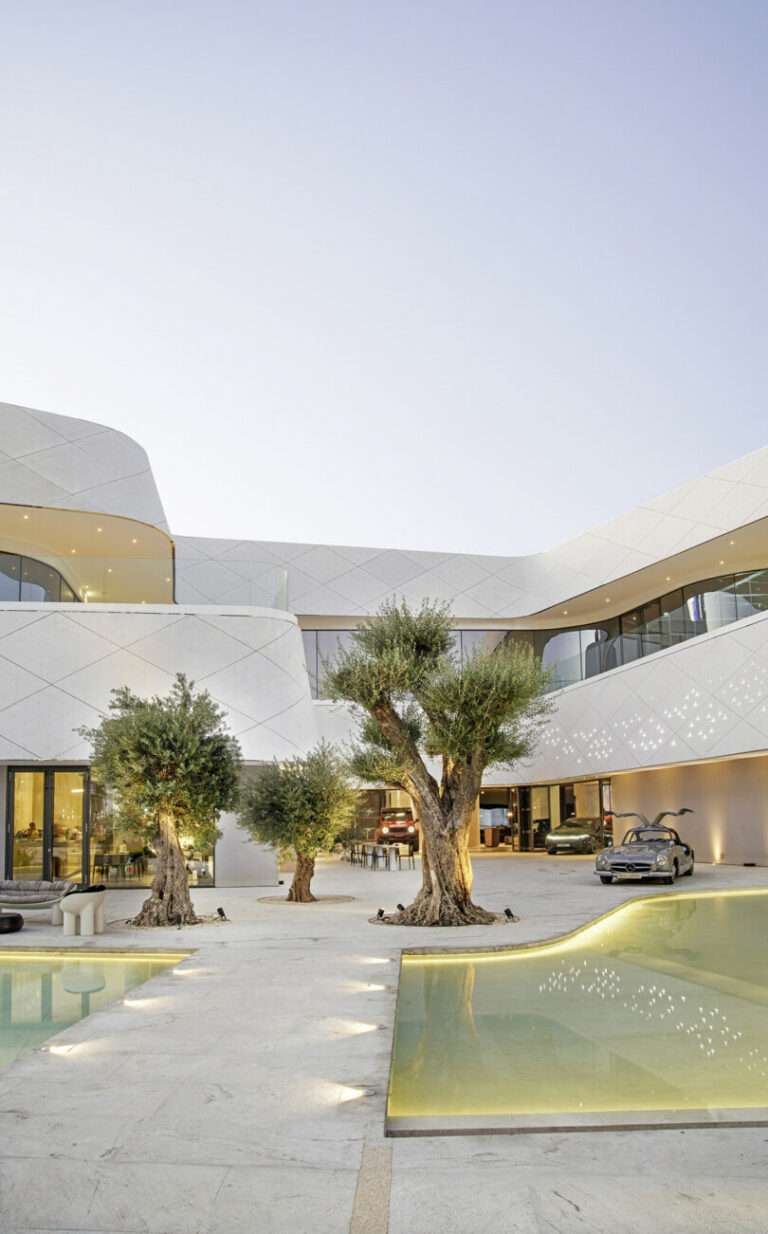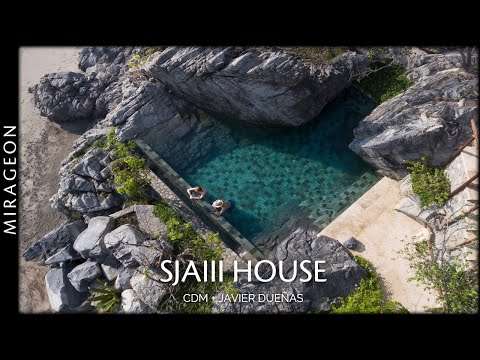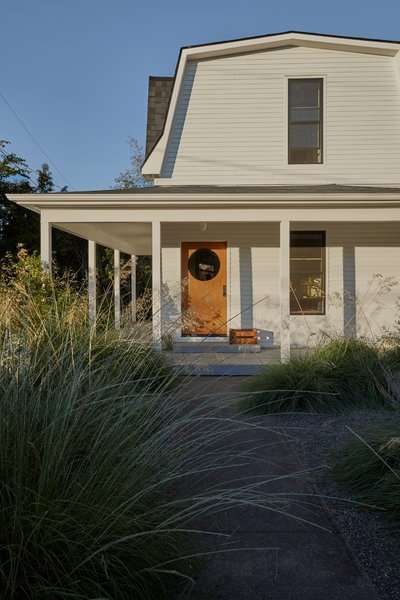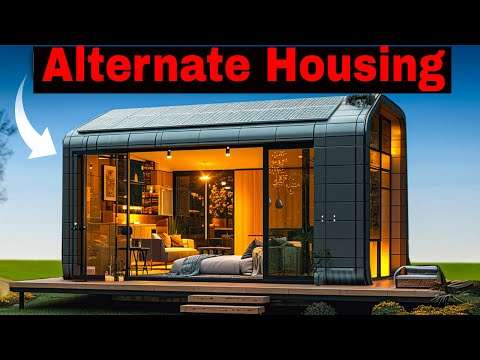A landmarked main residence and cottage in Mount Washington offer a woodsy retreat from the city.
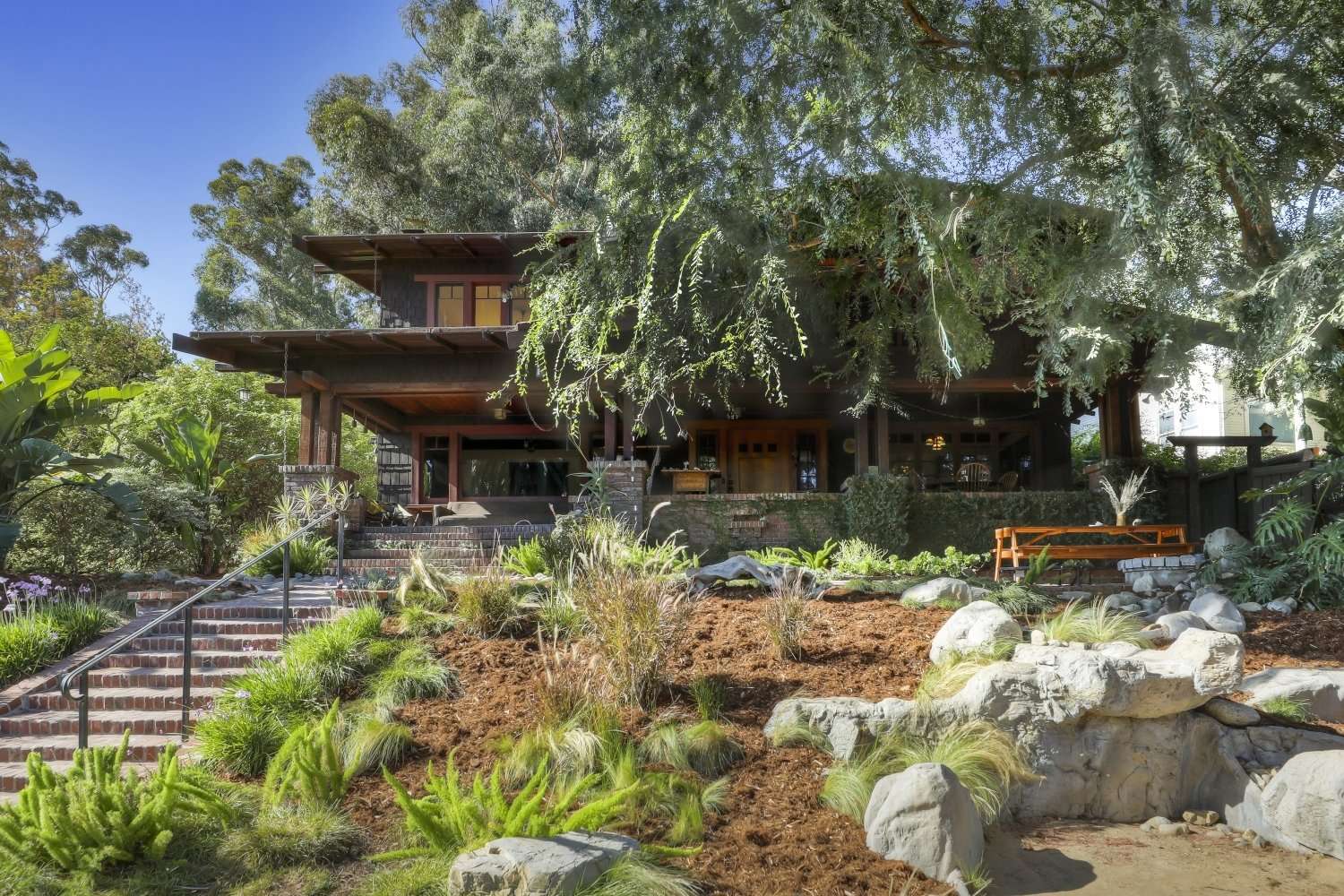
A Los Angeles Cultural Monument, the Treehaven property in Mount Washington has housed over half a dozen families since a small cottage was first built on the grounds in 1908. A larger house was added in 1915, creating a multigenerational refuge underneath a sprawling canopy of cedar, elm, eucalyptus, and palm trees.
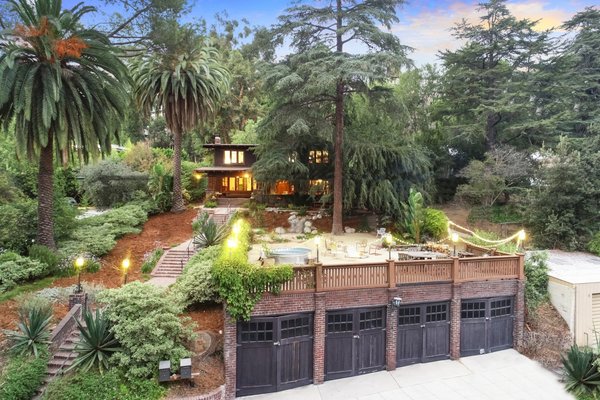
Sited at the rear of a .30-acre lot, both the 1908 guest house and 1905 main residence are surrounded by dense greenery. A four-car garage is tucked into the hillside.
Photo courtesy of Compass
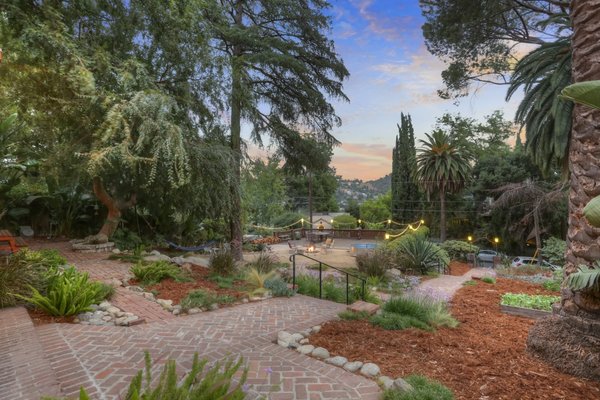
A series of stairs ascend from the street to the main entrance, connecting to a spacious front garden and terrace as well. Views from the top extend across the Arroyo Seco and toward Ernest E. Debs Park in Montecito Heights.
Photo courtesy of Compass
While historic records do not list an architect, it is believed the 1915 Craftsman-style main residence was designed by Guy V. Colf, who also built the home and was known to serve dual roles on other projects. The 1908 cottage was built by the original property owner, Charles E. Bent, to serve as an artist studio and city retreat. While generations of families have since left their mark on Treehaven, the home’s history reveals itself through the many charming and original details.
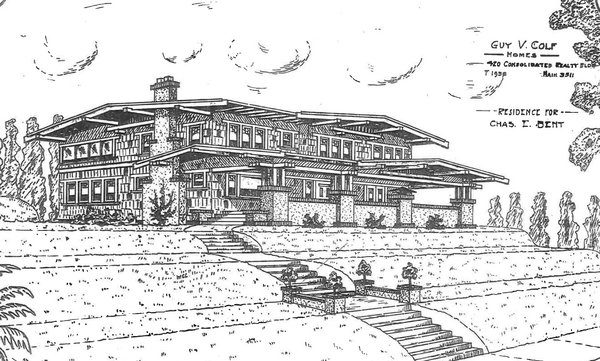
Guy Vincent Colf, builder and believed architect of the main house, drew this rendering before its construction. The 4,200-square-foot structure was designed in the American Craftsman style, with a shingled exterior, low-pitched roof, and broad front porch.
Photo courtesy of Compass
See the full story on Dwell.com: A Historic Craftsman Compound in L.A. Lists for $2.5M

