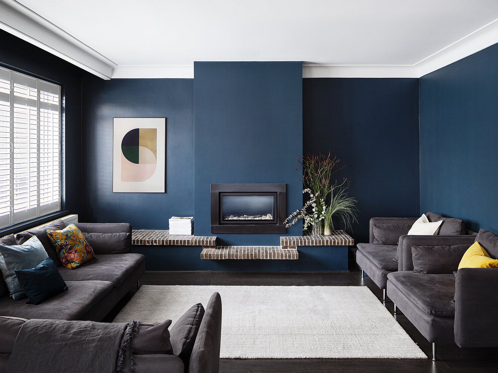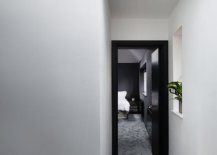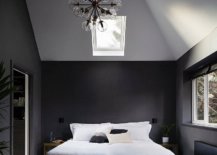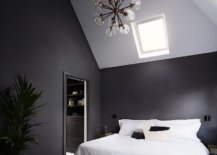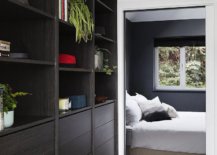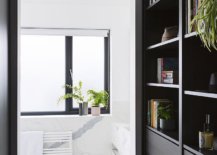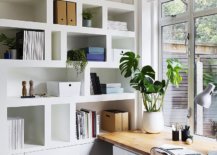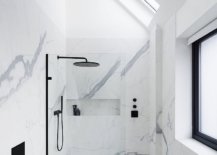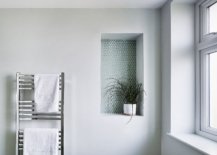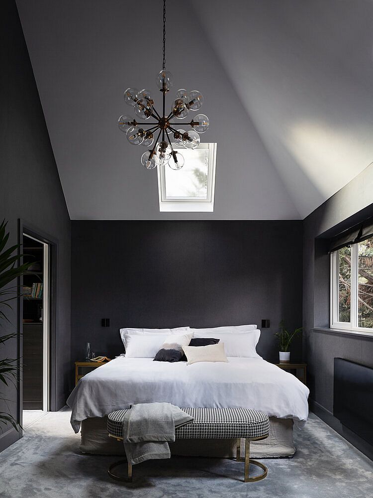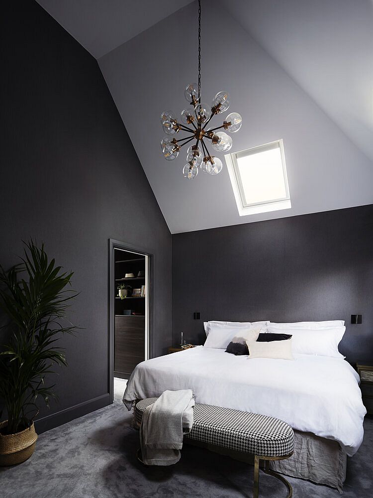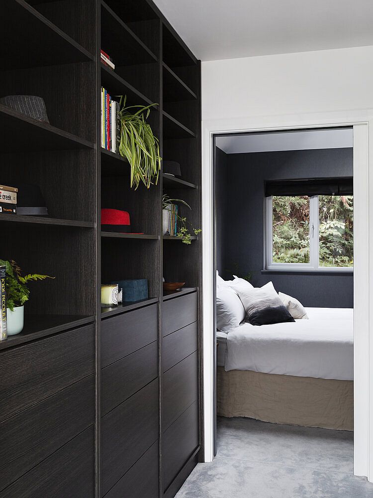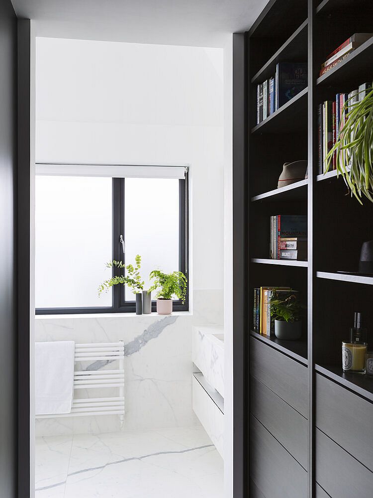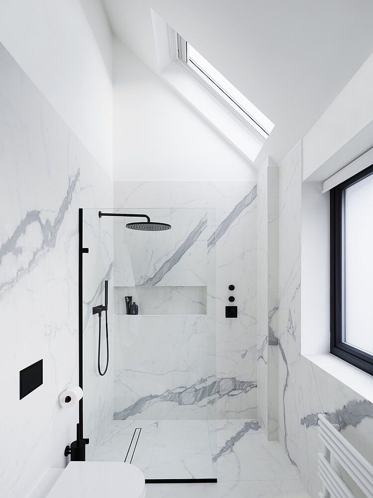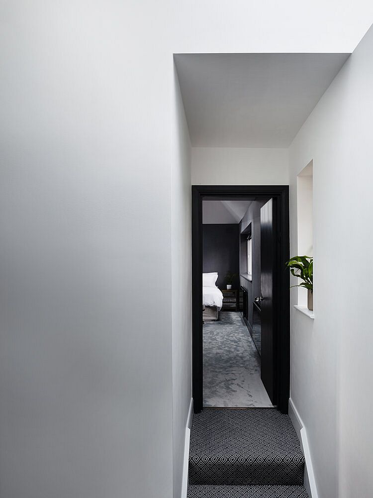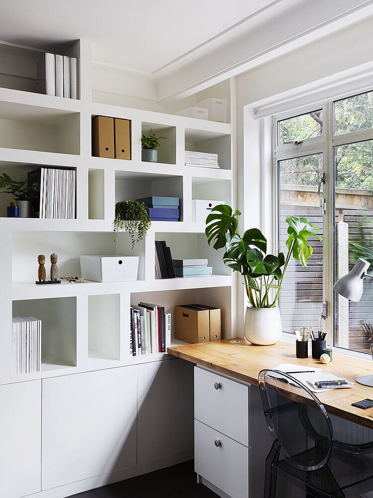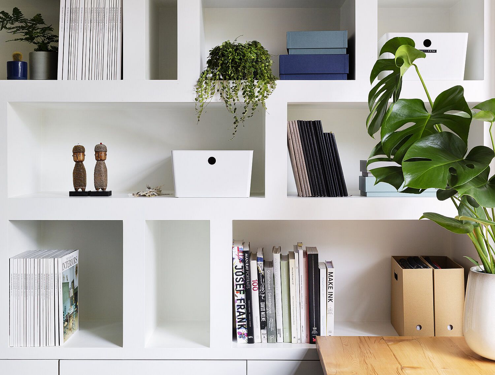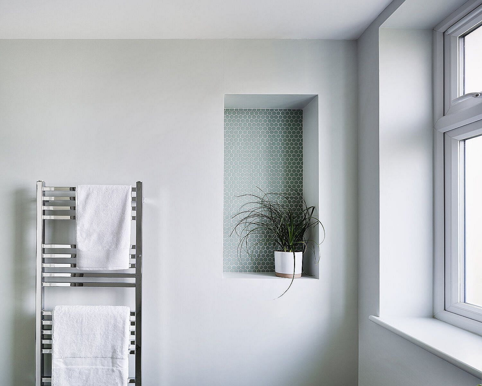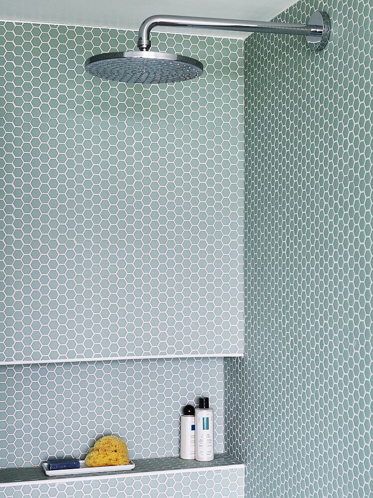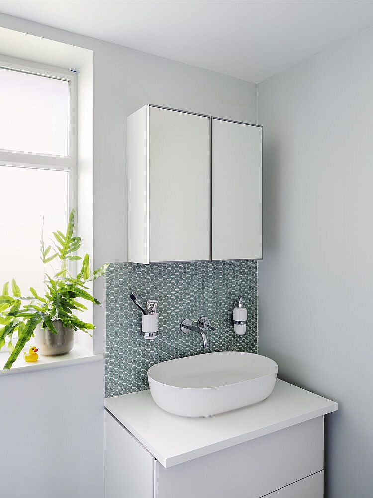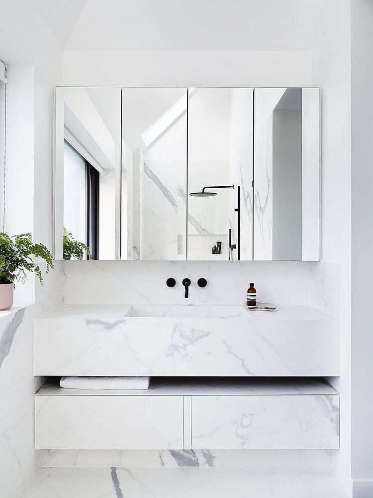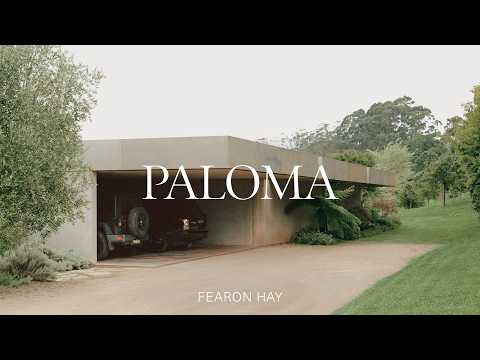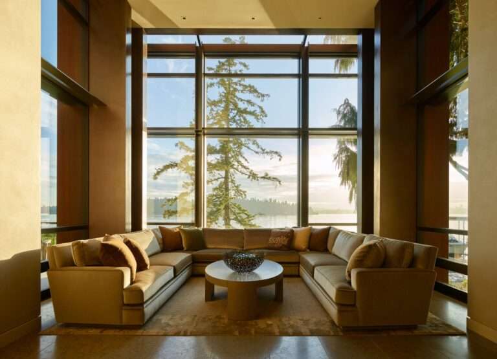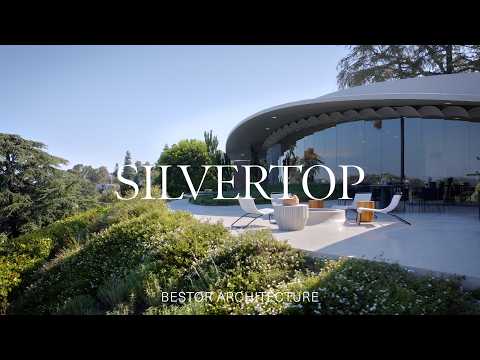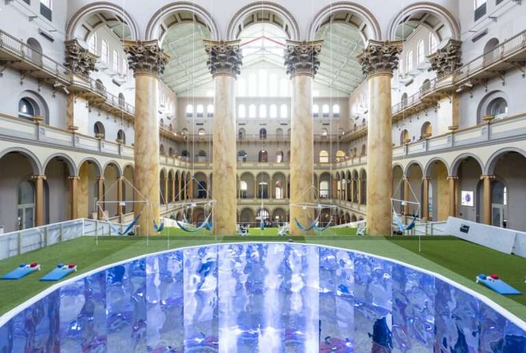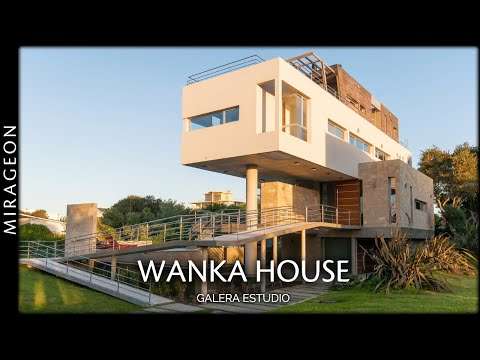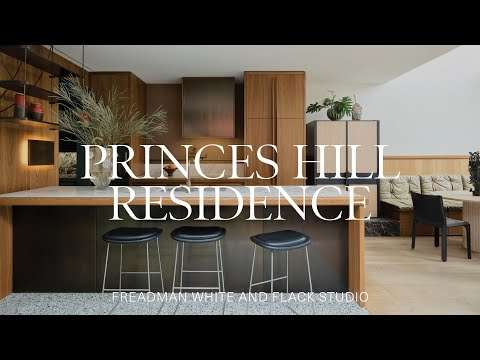Originally built as a modest beachfront cabin in the 1960s and subsequently modified through a series of piecemeal renovations, by the time the client acquired the house its design integrity had long ceased to exist. The forested one-acre property, however, was ideally suited to the creation of a quiet refuge with direct connections to nature. The path from street to house is conceived as a journey where work and public life give way to nature and private reflection. The 60-foot change in elevation from entry drive to water’s edge, was not without challenges. The upper driveway is transformed into a winding forest drive, while the final steps to the house pass through a series of intimate landscapes. A two-story glazed entry provides glimpses through the house to the water from the moment one enters the site. “To preserve the original view experience,” notes Brett Baba, principal architect for the project, “we carved big glass slots through the house both vertically and horizontally so a visitor can see right through to the water as they descend to the house.” Planted roof surfaces help to merge the house with its setting. Inside, the house was taken back to the studs and completely reworked. Previously lacking visual connections to the lake, all major interior spaces were reoriented to the views. “One of the most challenging aspects of this project,” adds Baba, “was the limited buildable area of the site. The homeowner had an ambitious program, so we needed to be creative in finding ways to solve space needs and elevate the quality of the space we had.” The main floor and formal entry, the middle of the house’s three floors, serve as the public zone of the house. Here, spaces including the galley kitchen and breakfast room, and dining and living, which flow one to the other. A small guest room rounds out the main floor. A second floor was added to provide separation for private spaces, and includes the master suite and kids bedrooms. The staircase connecting the floors was conceived as a set of wood slabs (fumed white oak) that appear to float within a wood enclosure. The partial, below-grade basement, was previously closed off from the waterfront. The space now opens directly to the water, enabling activities to flow from inside to outside. The basement provides family-oriented spaces including the family room, gym, wine room, kitchenette, laundry, powder bath and playroom for the children. Family room furnishing are simple, dominated by an L-shaped sofa, and a large television above a fireplace—a “hangout area” for the kids. Baba and Hunziker worked closely with the homeowner on the selection of finishes. “He pushed us to explore the most elegant design that we could,” notes Baba. “He has great taste and was open to very sophisticated finishes and details” Materially rich finishes—such as polished concrete, stone, cerused rift white oak and fumed oak, and blackened steel—balance the otherwise crisp and spare detailing found throughout the house. Everything from door pulls to sink faucet levers were meticulously designed, detailed, and fabricated. Stand out features include the staircase with floating wood slabs, custom bead-blasted nickel hardware, an oversized Japanese soaking tub, and sliding leather paneled pocket doors to master bedroom and bathroom. Concealed doors and integrated handrails reinforce the minimal aesthetic without sacrificing rich materiality. Outside, variously-sized, dark-stained cedar siding provides subtle dimension and shadow effects. Cor-Ten siding wraps selected portions of the exterior to articulate the composition and massing. Integrated sun shades and fins on all west-facing windows marry function with aesthetics, adding visual texture while mitigating direct sun exposure. Graham Baba Architects team
Brett Baba, design principal
Francesco Borghesi, project team
Noreen Shinohara, project team Project team
Graham Baba Architects (architecture)
Terry Hunziker Inc. (interiors)
CPL (civil engineer)
Carissa Farkas (structural engineer)
Geotech Consultants (geotechnical engineer)
Rich Haag and Associates / Anne James Landscape Architect (landscape architecture)
Brian Hood (lighting design)
Lockhart | Suver LLC (contractor)
Fleetwood USA (windows and selected doors)
