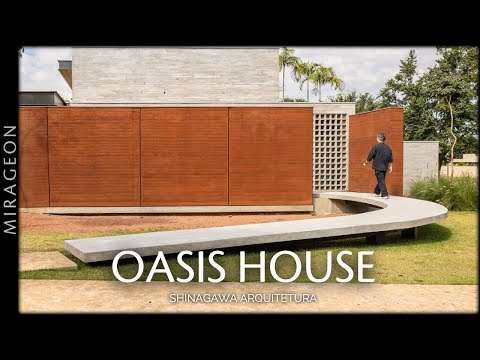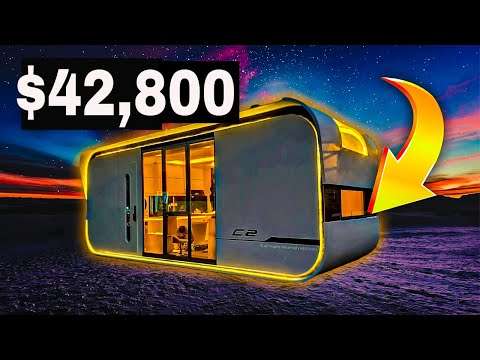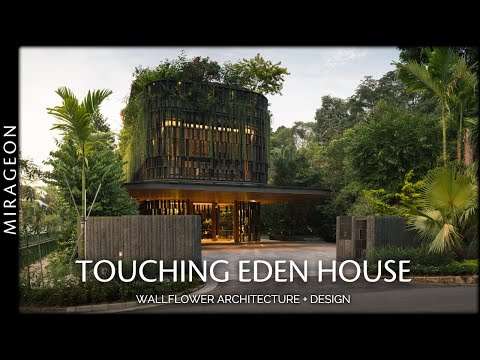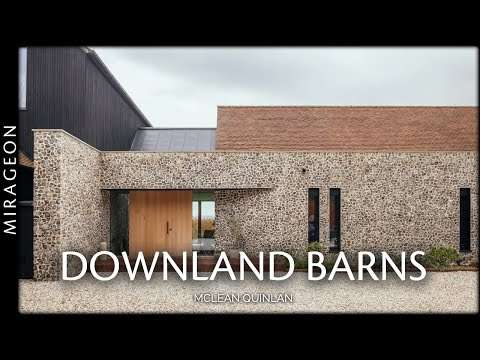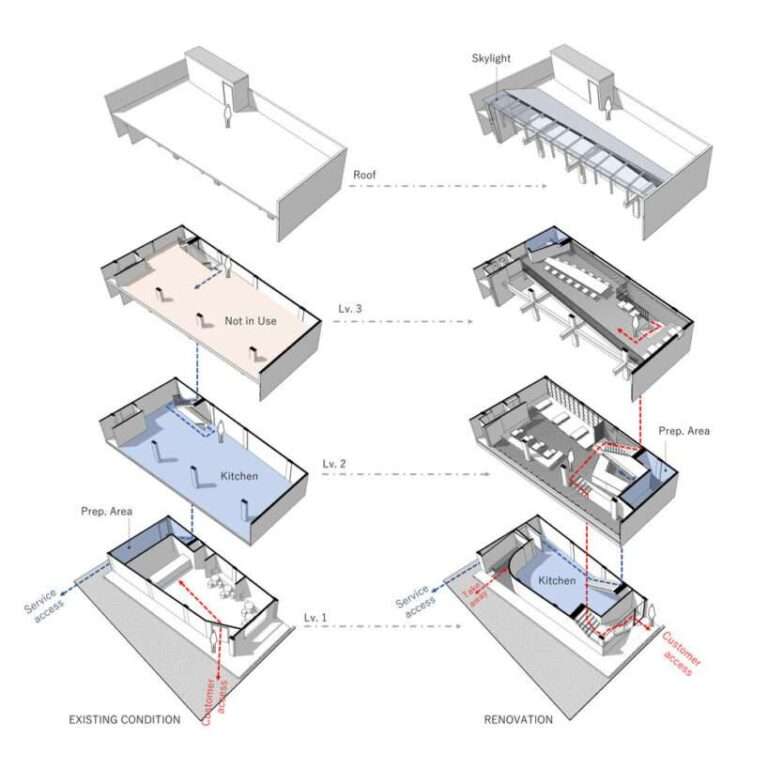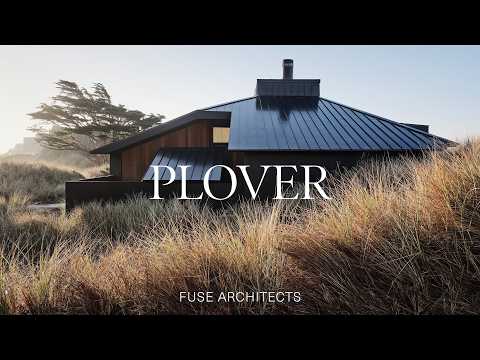There are few colors that are trendy for a season or two before they quickly fall down the trends chart once again. Then there are colors that are perennial popular – those that seem to cut across styles, trends and even eras as they appeal to almost everyone. Blue definitely falls in the latter category and seems to fit in with almost any style that you can think of. Kitchens in blue are a hot trend as we head into fall and winter of 2020 (they have been for a while now) and if you are looking for inspiration, you would be hard-pressed to find one more captivating in recent times than this stunningly sophisticated creation from Shape.
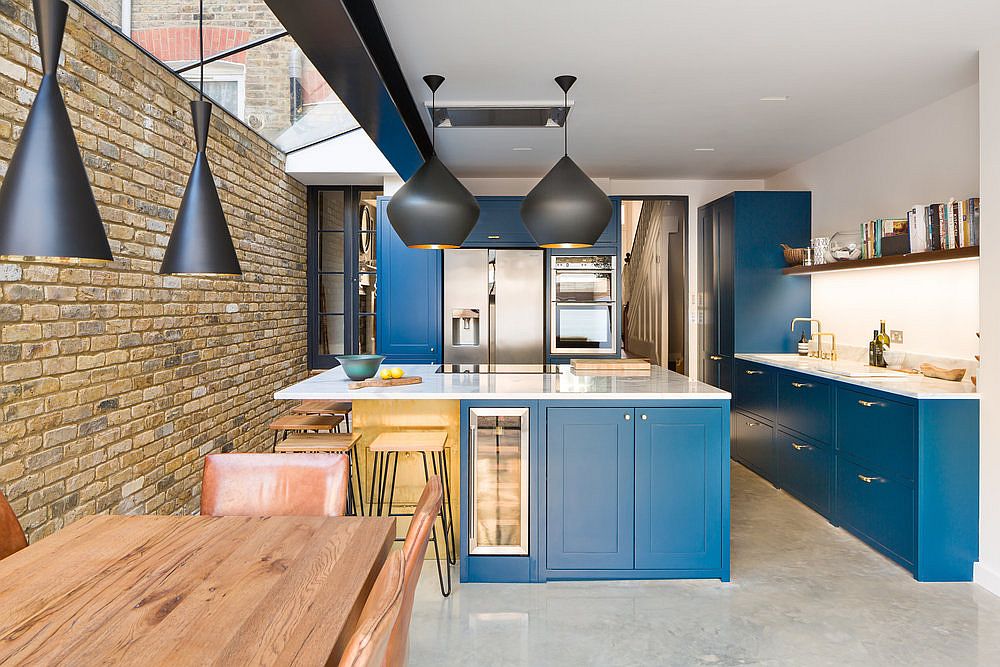
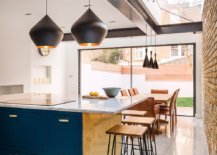
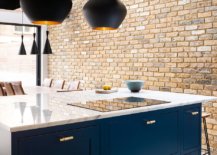
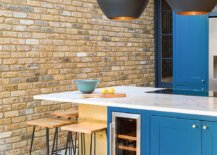
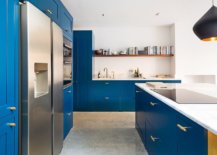
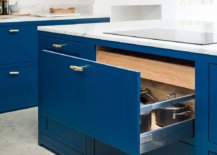
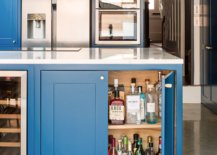
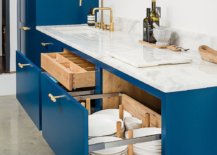
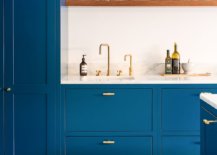
The kitchen is just mesmerizing with deep navy blue cabinets all around that combine classic shaker style with a dose of contemporary elegance. Then there are the sparkling brass handles that add flitter and class to an already refined setting. The custom cabinets and joinery stand in contrast to the lovely white walls on one side of the kitchen and the more industrial, exposed brick wall on the other. Despite the contrast, everything seems to be woven together ever so handsomely as black Tom Dixon pendant lights illuminate the kitchen island and the dining area.
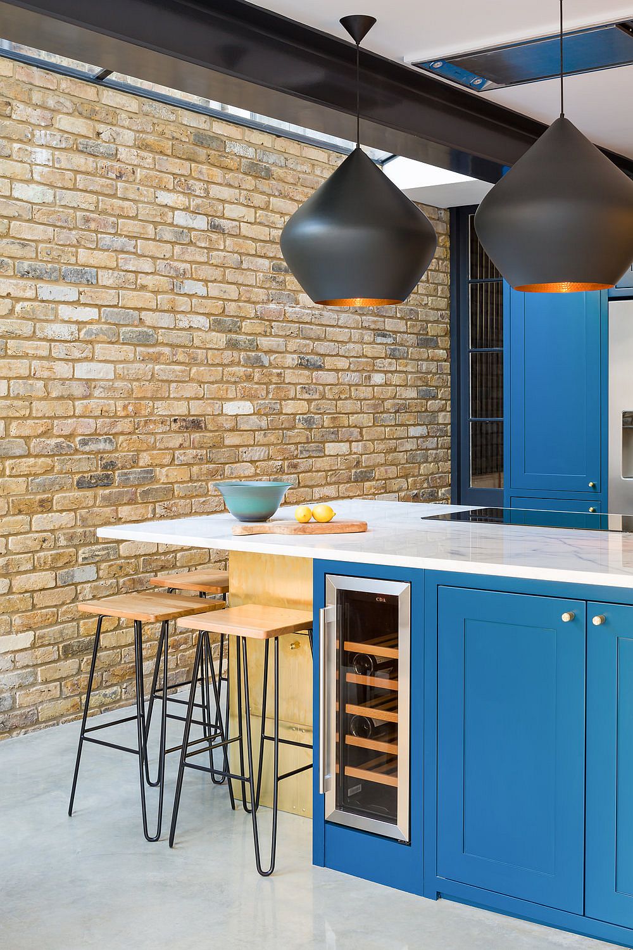
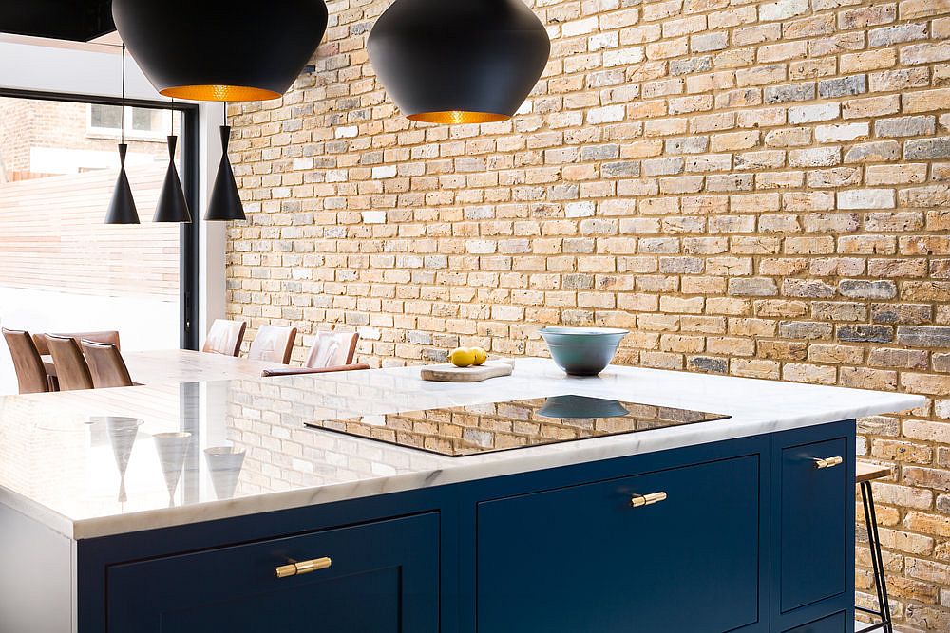
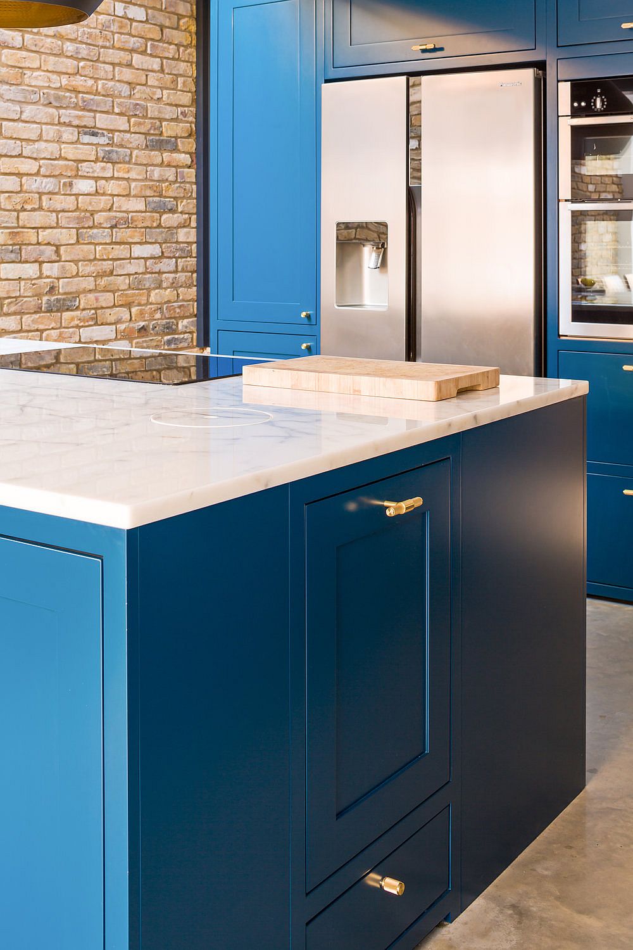
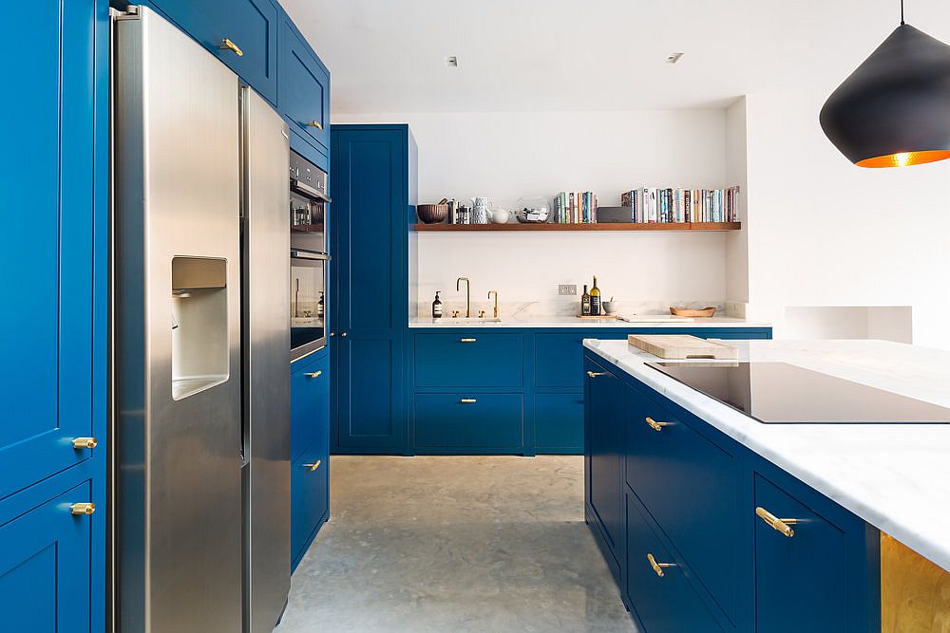
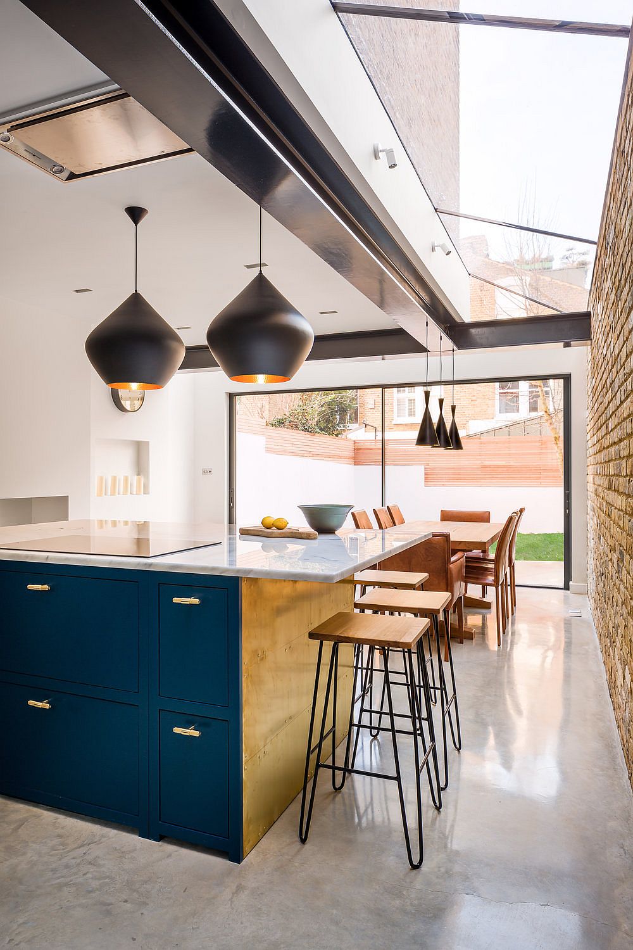
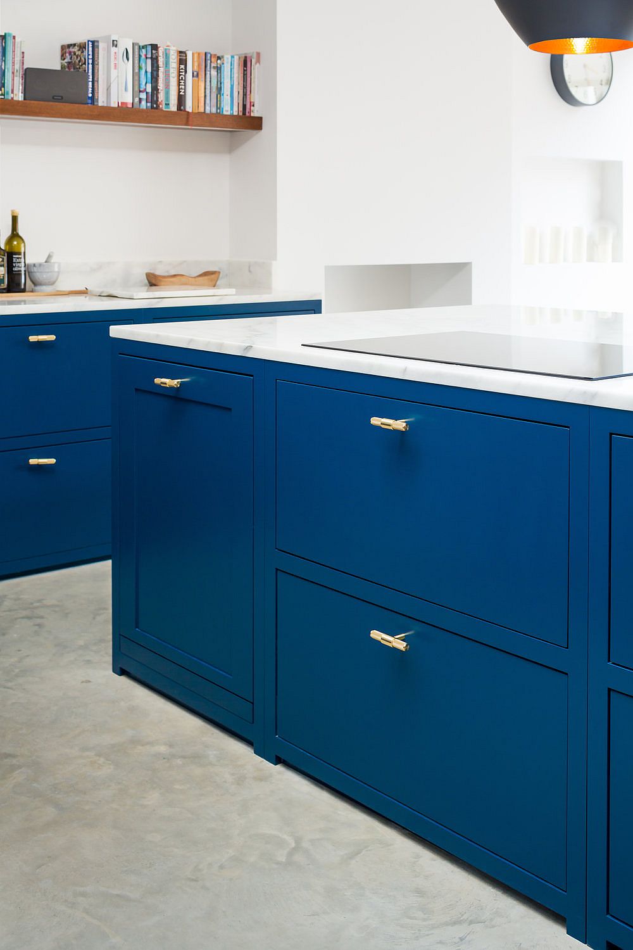
Sliding glass doors and skylight bring ample natural light into this modern white and blue kitchen while the antique brass paneling under the breakfast bar puts the final touches on this impressive kitchen makeover. [Photography: Adam Scott]
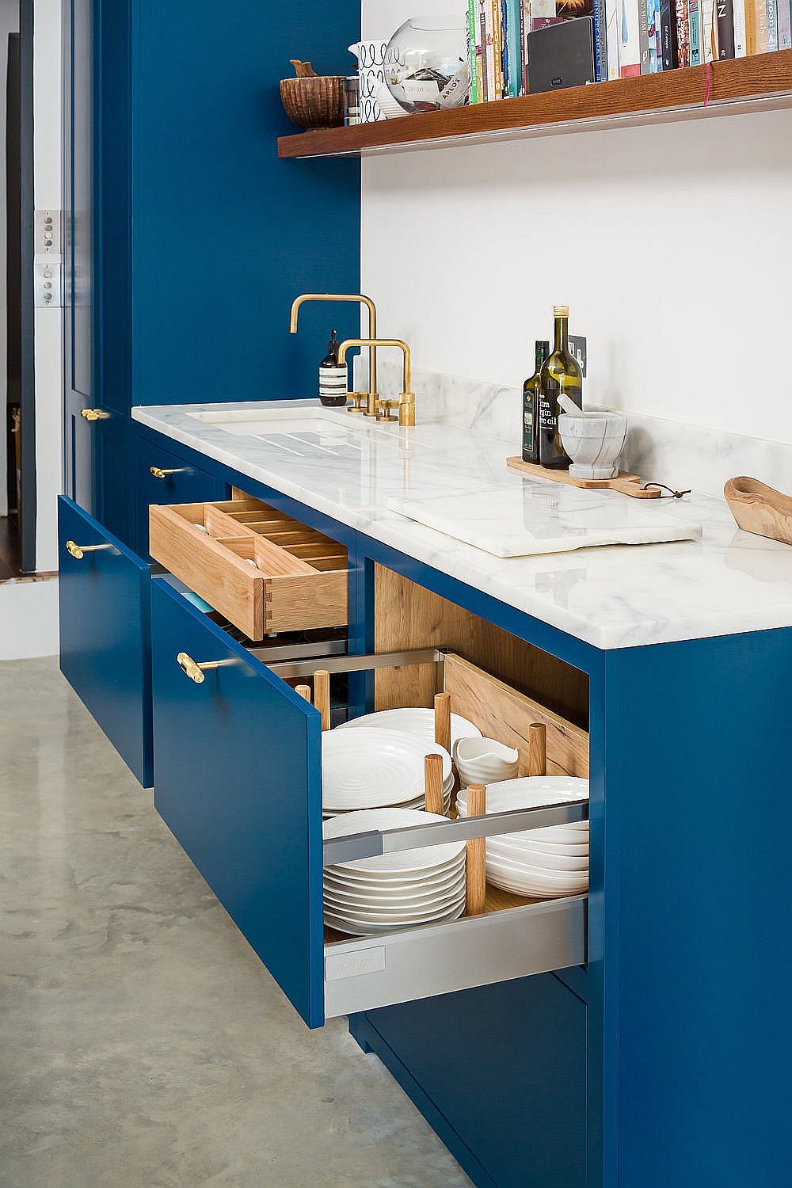
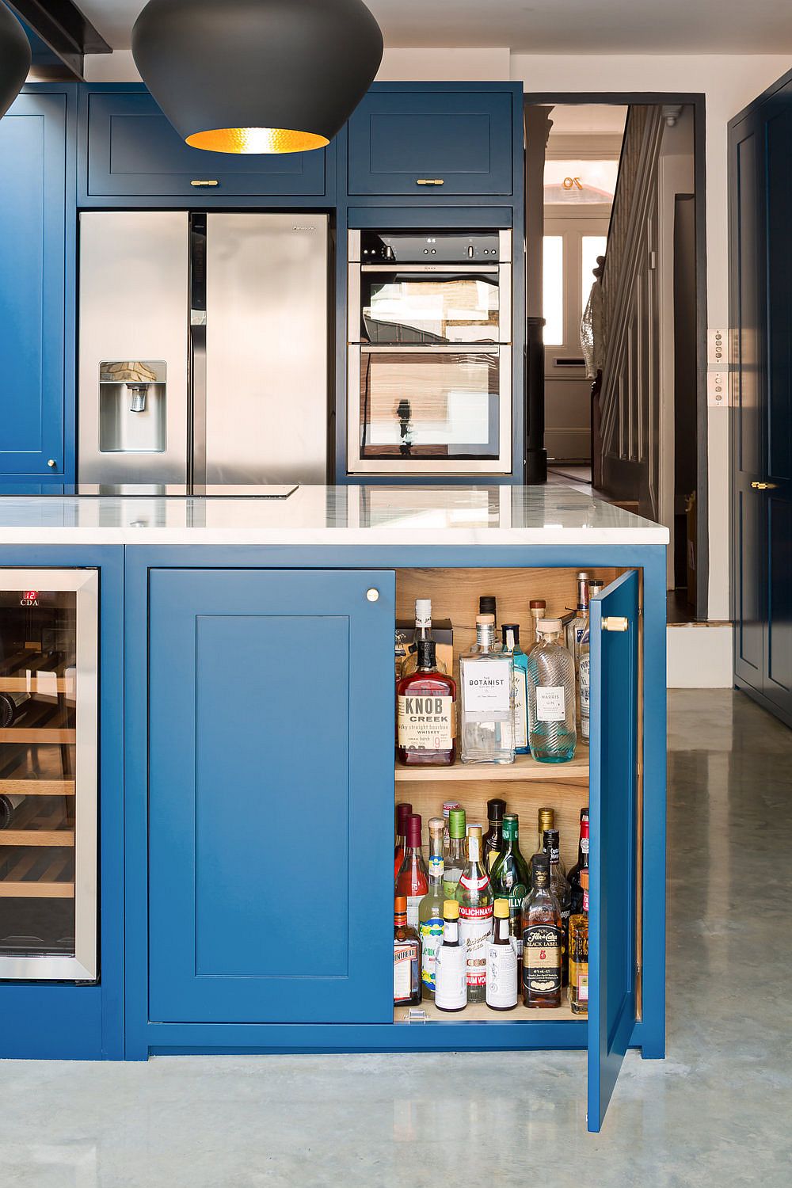
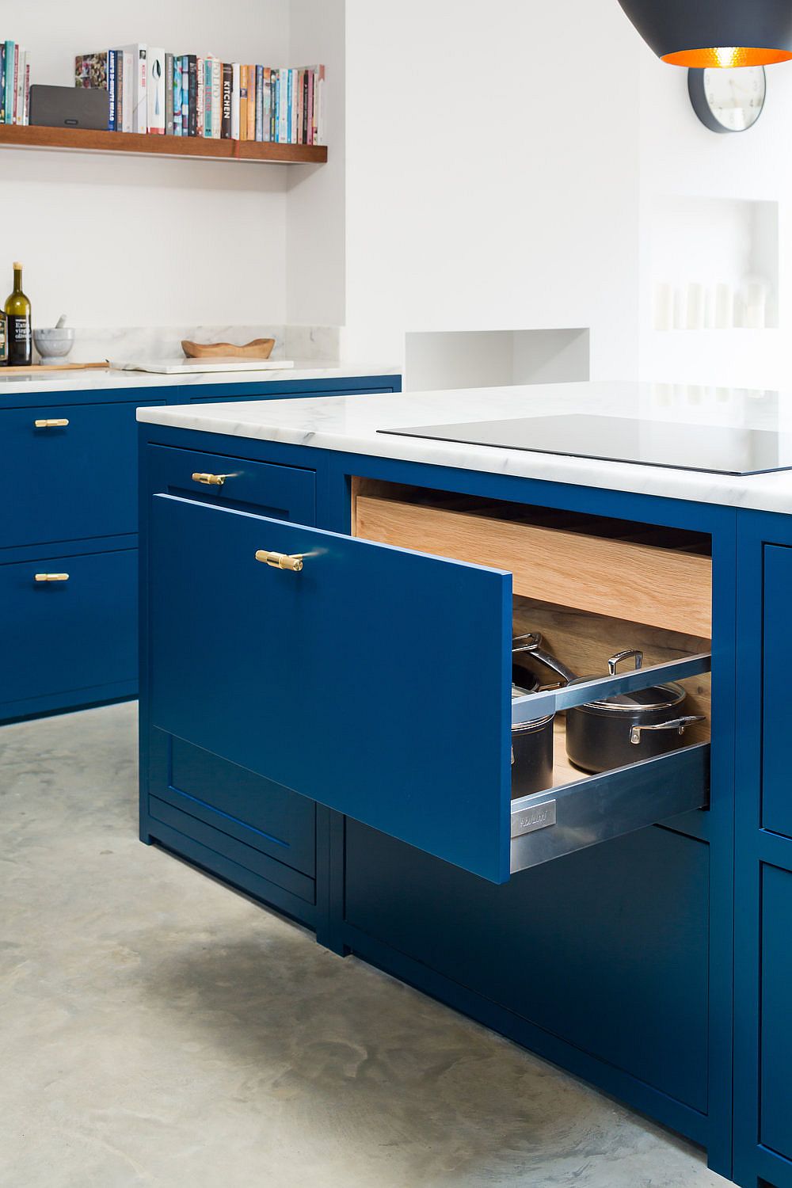
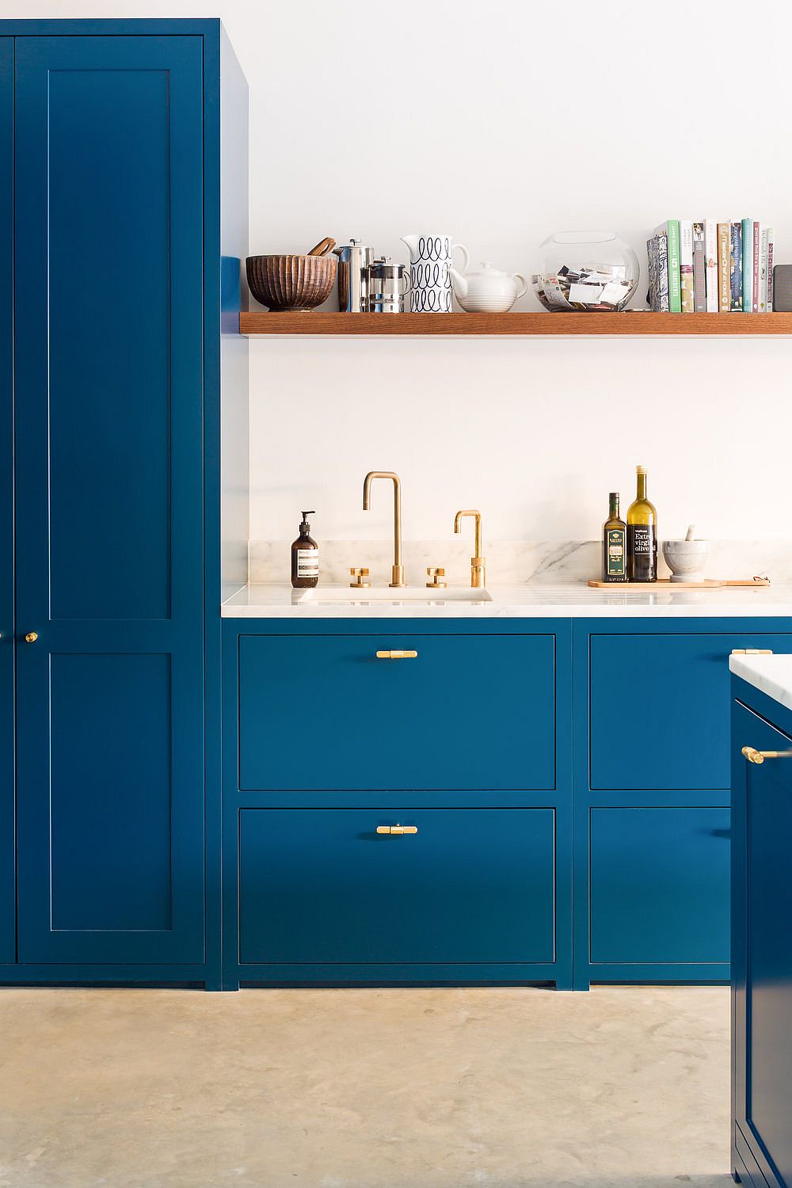
You’re reading Classy Sapphire Kitchen: Navy Blue and Brass Revitalizes Traditional Shaker Kitchen, originally posted on Decoist. If you enjoyed this post, be sure to follow Decoist on Twitter, Facebook and Pinterest.
