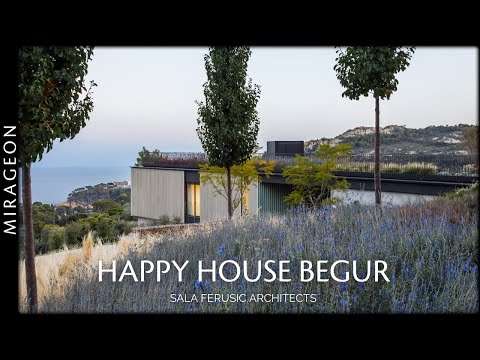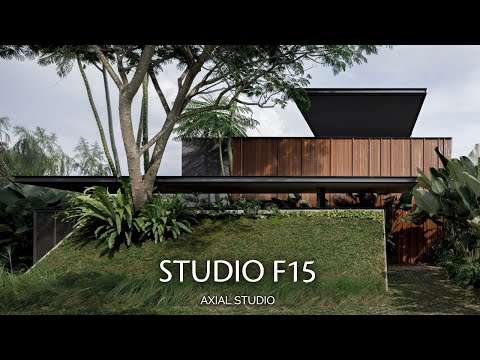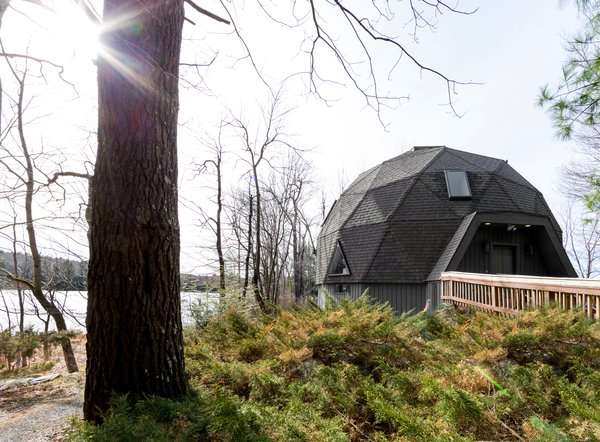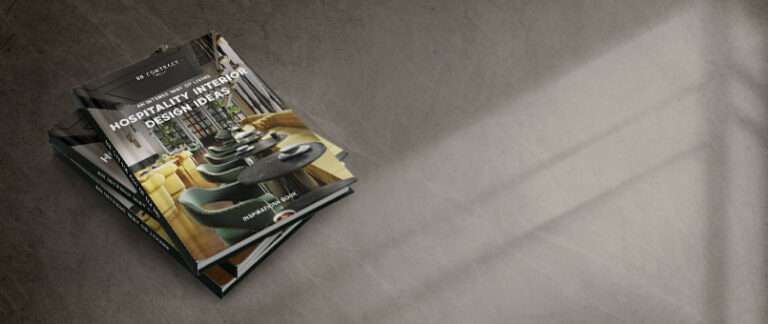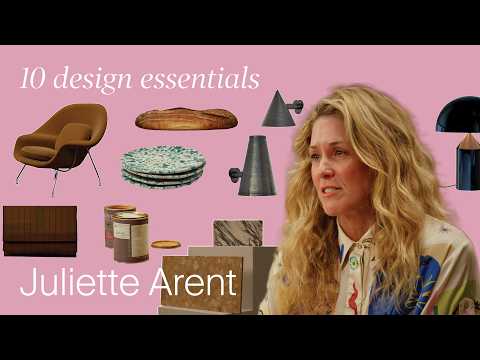The AW House is an impressive residence located in a wooded neighborhood, where it stands out as a piece of landscape that integrates perfectly into the natural environment. Made of black bricks, the facade not only highlights its architectural expression but also acts as acoustic insulation and protection against direct sunlight, providing a peaceful refuge from the bustling nearby intersection.
The house’s open floor plan and expansive terrace adjacent to the pool offer a range of activities for residents to enjoy. Circulation through ramps around the courtyard, leading from the ground-floor living area to the bedrooms upstairs, culminates in a rooftop garden, providing an intimate connection with the lush surrounding nature.
The AW House’s minimalist and modern architecture combines exposed concrete and wood, lending an exotic and welcoming charm to the environment. The integration between indoor and outdoor spaces is evidenced by the abundance of natural light, which enters through generous glass windows, providing spectacular views of the green surroundings and the pool.
The high-quality decor, featuring designer furniture and subtle touches of modern art, is complemented by the strategic use of exposed wood and concrete elements, creating a cozy and contemporary contrast. The garden has been carefully planned, offering an extensive lawn area and a variety of trees for shade and coolness on hot summer days.
The sense of space and brightness is maintained throughout the residence, including the bedrooms, where the absence of walls creates an atmosphere of tranquility and spaciousness. The neutral tones and the subtle presence of sunlight filtered through the black-painted brick walls and the use of glass materials provide a perfect balance between functionality and elegance. The AW House, with its carefully integrated architecture into the surrounding nature and its emphasis on light and simplicity, is a notable example of a contemporary residence that stands out for its elegance and comfort.
Credits:
Location: Jakarta, Indonesia
Project Name: AW Residence
Architects: andramatin
Area: 812 m²
Year: 2017
Photographs: Mario Wibowo
Manufacturers: Creston, Crystal Clear Glass, Daikin, Electrochromic Glass, Granite Nero Assoluto, Himalaya Abadi, IRON WOOD, Kayu Alam Woodworking, Kluege, MM GALLERY
