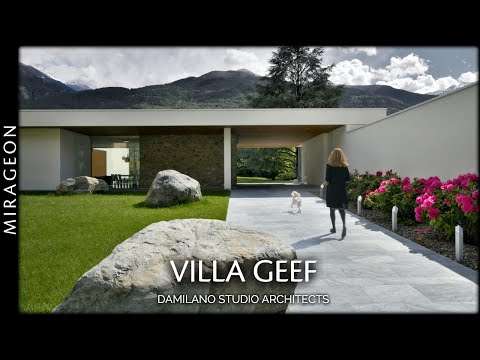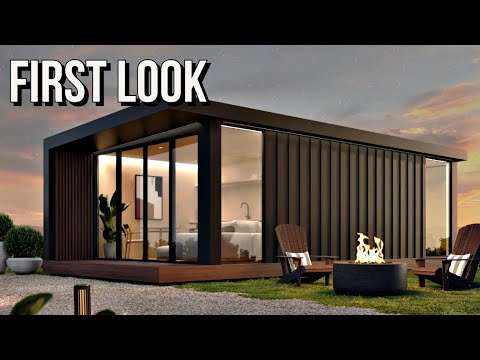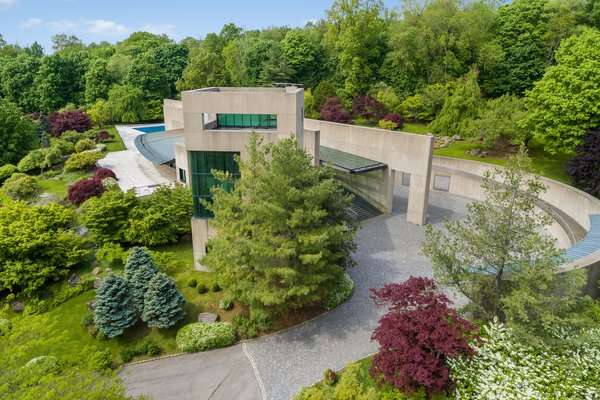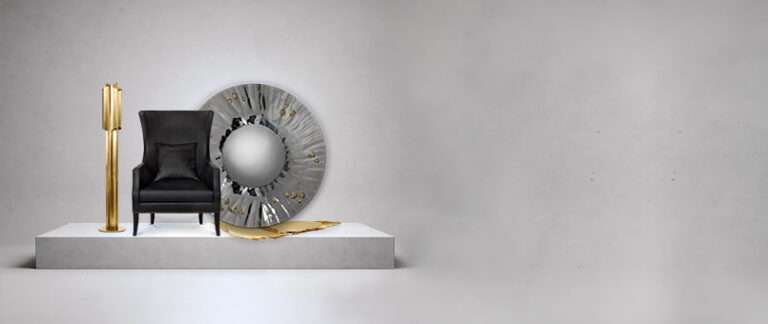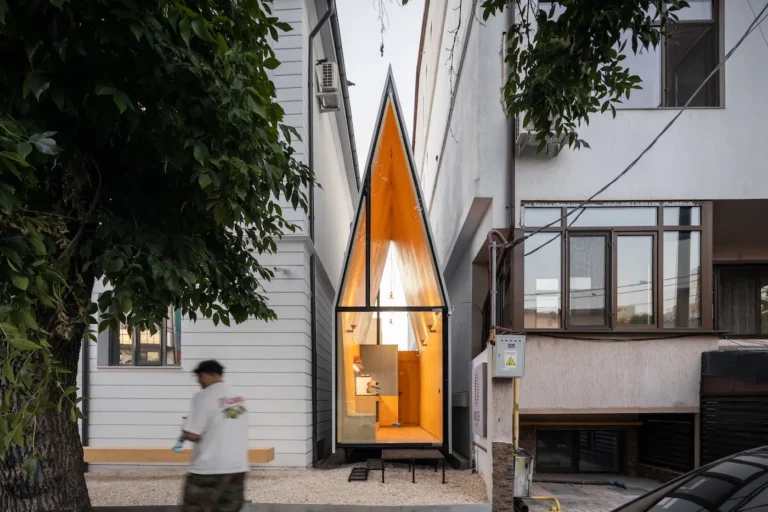A landscaped hill covering the basement floor offers a lush extended garden that blends with the surrounding landscape. Anchoring the lower volume into the terrain, the internal entertainment spaces and the garden, pool, and existing trees outside develop a natural synergy. The intention of the vegetated base is to minimize the appearance of the three stories of the Kronbühl residence, offering a considerate gesture to the neighboring context.
In contrast to the natural base, the middle level, finished in bush-hammered concrete, features open voids for living spaces. To achieve maximum transparency without hindering the view of the lake, the window panels slide into a concealed pocket within one of the concrete volumes, framing the various views of the lake and the fields.
The upper wooden volume takes its triangular shape from the three main views of the house – the lake, the sunflower field, and the apple orchard. The triangular form cantilevers above the concrete volumes, with the master bedroom and its corner window facing the magical sunset of Lake Constance.
The wooden slats that wrap around the facade respect and enhance the natural conditions of the site, including views, sun protection, and privacy. The Kronbühl Residence has a distinct identity relative to the surrounding houses. A varied and dynamic mix of forms, this complex grouping generates a fascinating presence that is quiet yet confident within its neighborhood.
Credits:
Location: Bodman-Ludwigshafen, Germany
Architects: Oppenheim Architecture
Area: 1000 m²
Year: 2022
Photographs: Zooey Braun
Manufacturers: Sky-Frame
Interior Design: BerndGruber
Structural Engineering: BaustatikRellingGmbH
Landscape Architecture: EneaLandscapeArchitecture
