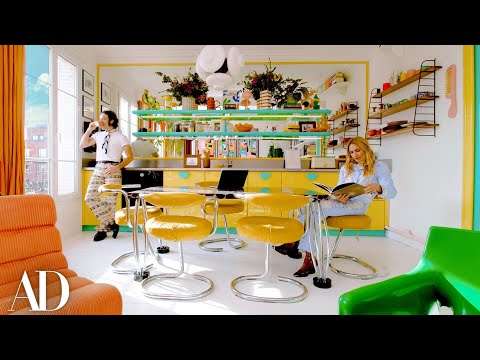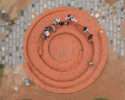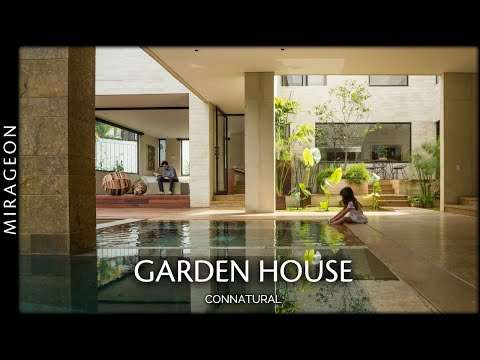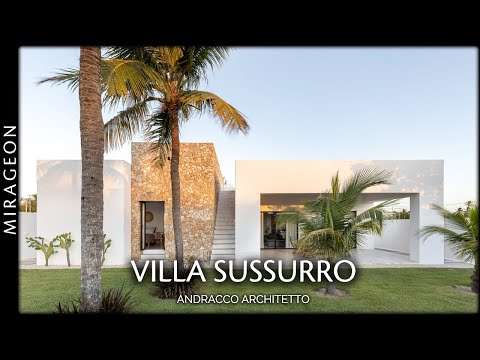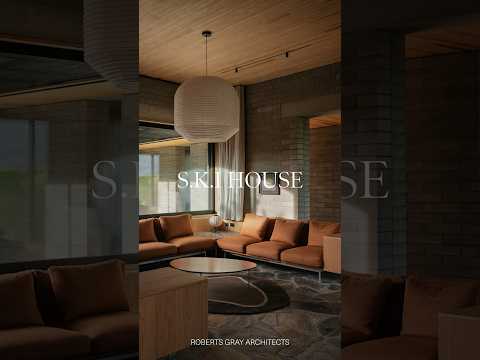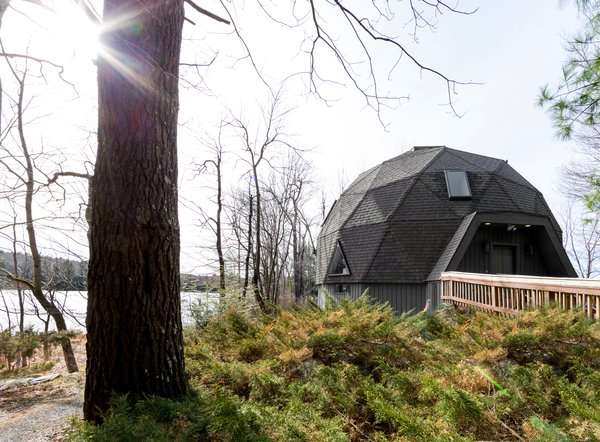We’re going to explore some affordable sustainable homes for eco-friendly living.
There are many options out there that are not only affordable, but also stylish, comfortable, and durable.
Here are some of the inexpensive sustainable homes that almost anyone can afford.
1. Shipping container home. Shipping containers are strong, durable, and modular, which makes them ideal for building homes. They can be stacked, cut, and arranged in various ways to create different shapes and sizes of living spaces. They can also be insulated, painted, and decorated to suit your personal taste and style.
Shipping container homes are very cost-effective, as they can be bought for as low as $1,500 per container.
Link – https://www.archdaily.com/962476/shipping-container-architecture-debunking-the-design-trend-of-the-decade
2. Manufactured home. This is a home that is built in a factory and then transported to a site where it is assembled and installed. Manufactured homes are also known as prefabricated or modular homes, and they come in various designs and styles. Manufactured homes are very affordable, as they can be bought for as low as $20,000.
Link – https://www.bankrate.com/real-estate/what-is-a-manufactured-home/
3. Earthbag home. This is a home that is built with bags filled with earth or other natural materials such as sand or gravel. Earth bag homes are very inexpensive, as they can be built for as low as $10 per square foot. They are also very sustainable, as they use local and renewable resources that have minimal impact on the environment.
Link – https://www.homedit.com/earthbag-homes/
4. Straw bale home. This is a home that is built with bales of straw that are stacked and covered with plaster or cement. Straw bale homes are very cheap, as they can be built for as low as $20 per square foot. They are also very eco-friendly, as they use a renewable and biodegradable material that has a low carbon footprint.
Link – https://strawbale.com/
5. Tiny home. This is a home that is very small in size, usually less than 500 square feet. Tiny homes are very affordable, as they can be built for as low as $10,000. They are also very sustainable, as they use less materials, energy, and water than conventional homes.
Link – https://www.tinyhouse.com/
6. Cob home. This is a home that is built with a mixture of clay, sand, straw, and water that is shaped by hand and dried by the sun. Cob homes are very cheap, as they can be built for as low as $25 per square foot. They are also very green, as they use natural and local materials that have no toxic or harmful effects on the environment.
Link – https://www.thiscobhouse.com/characteristics-of-cob-homes/
7. Bamboo home. This is a home that is built with bamboo, which is a fast-growing and renewable plant that has many benefits for building. Bamboo homes are very inexpensive, as they can be built for as low as $2,500.
Link – https://bambooliving.com/
8. Dome home. This is a home that is built with a spherical or geodesic shape that has many advantages for living. Dome homes are very affordable, as they can be built for as low as $5,000. They are also very eco-friendly, as they use less materials, energy, and space than conventional homes.
Link – https://pacificdomes.com/dome-homes/
Which one of these inexpensive sustainable homes was your favorite? Let me know in the comments below.
#sustainablehousing #sustainablelifestyle #ecofriendlyliving #greenliving #sustainablehouse
