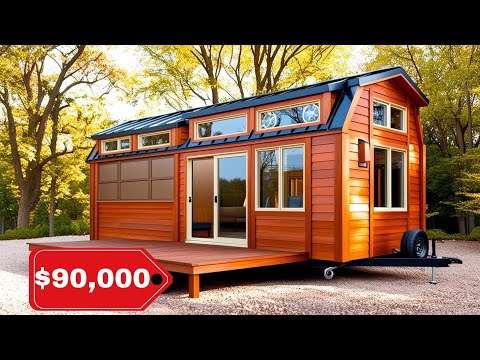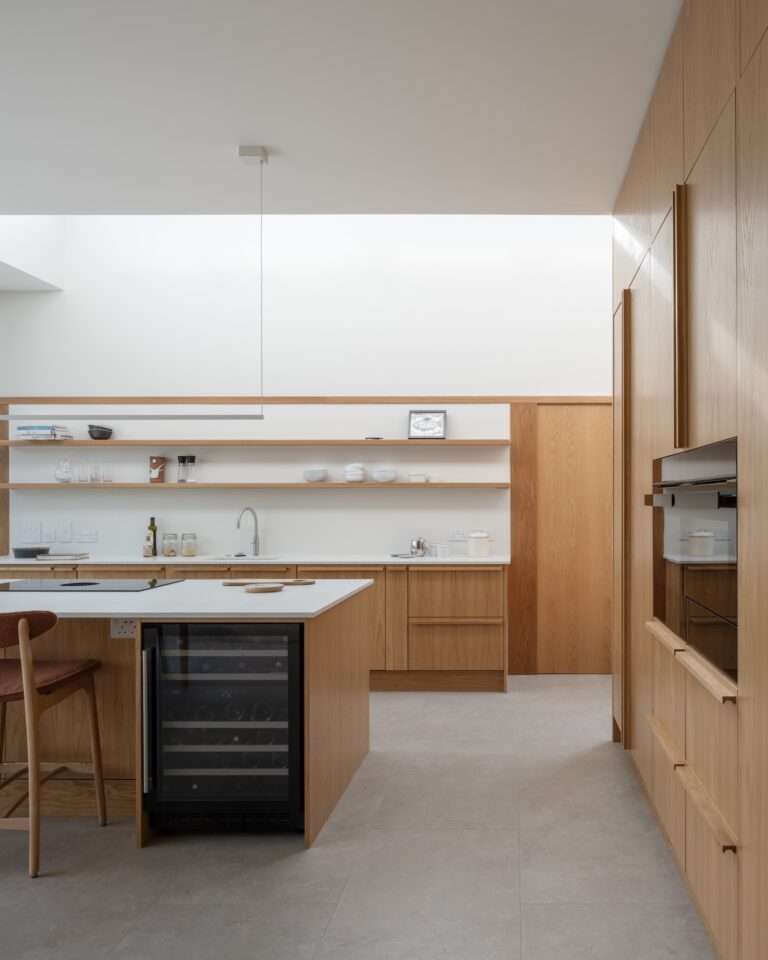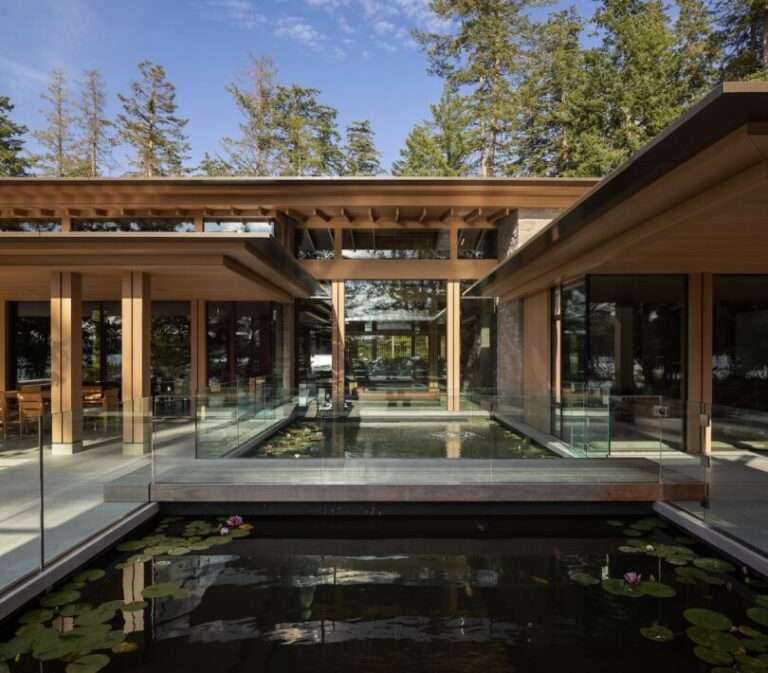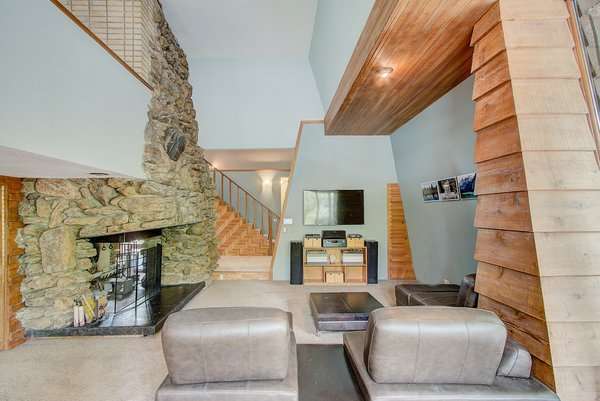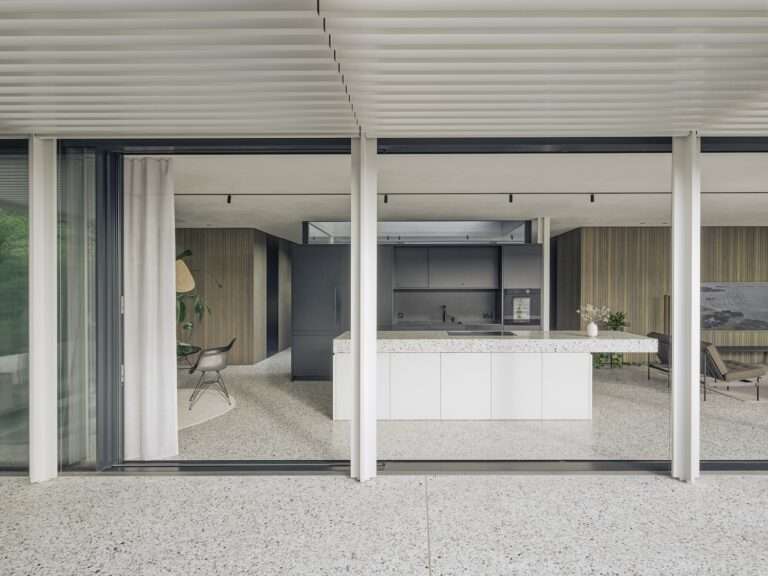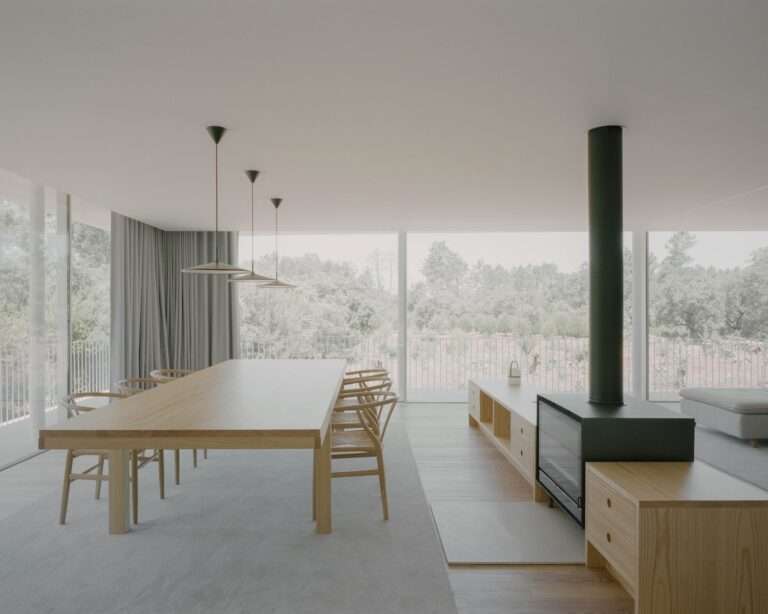I was blind sided on my East Coast prefab home tour with a brand new model from Tomu Haus. I originally thought I’d be checking out their prototype studio villa but shortly after arriving I realized they were also revealing a new model called the Junior Villa. The Junior Villa is a 253 square foot prefab home that packs a lot in a small space. In this video I check out the floor plan, give a behind the scenes look at the Tomu Factory and check out their pricing. Watch to learn more about the Tomu Junior Villa, the newest prefab home model in America.
Check out Tomu Haus and use code KTARNOW50 to get 50% off a waitlist deposit ($500 savings):
https://tomuhaus.com/reserve
Subscribe for more!
Add me on instagram: https://www.instagram.com/kerrytarnow/?hl=en
_______________________________________
MY GEAR
Saxx Ginch (must have IMO)
https://amzn.to/3OuVo4R
Flip Flops
https://amzn.to/3OrhjtB
Neewar Ring Light
https://amzn.to/3OsFg3I
Rode MIC
https://amzn.to/3BLN49b
DJI OSMO Phone Gimbal
https://amzn.to/3WqfT4G
AMAZON STOREFRONT NOW OPEN:
https://www.amazon.com/shop/kerrytarnow
Beginning your Amazon shopping experience from my storefront provides you with an easy way to support the channel with no additional cost to you. Thank you for the support.
*all content on this YouTube channel reflects my own person opinion and should not be taken as legal advice or investment advice. Please seek out the guidance of trained and licensed individuals before making any decisions. Some of the links that appear on this video are from companies which Kerry Tarnow will earn an affiliate commission.
