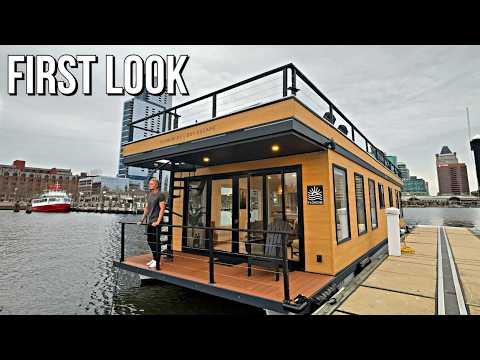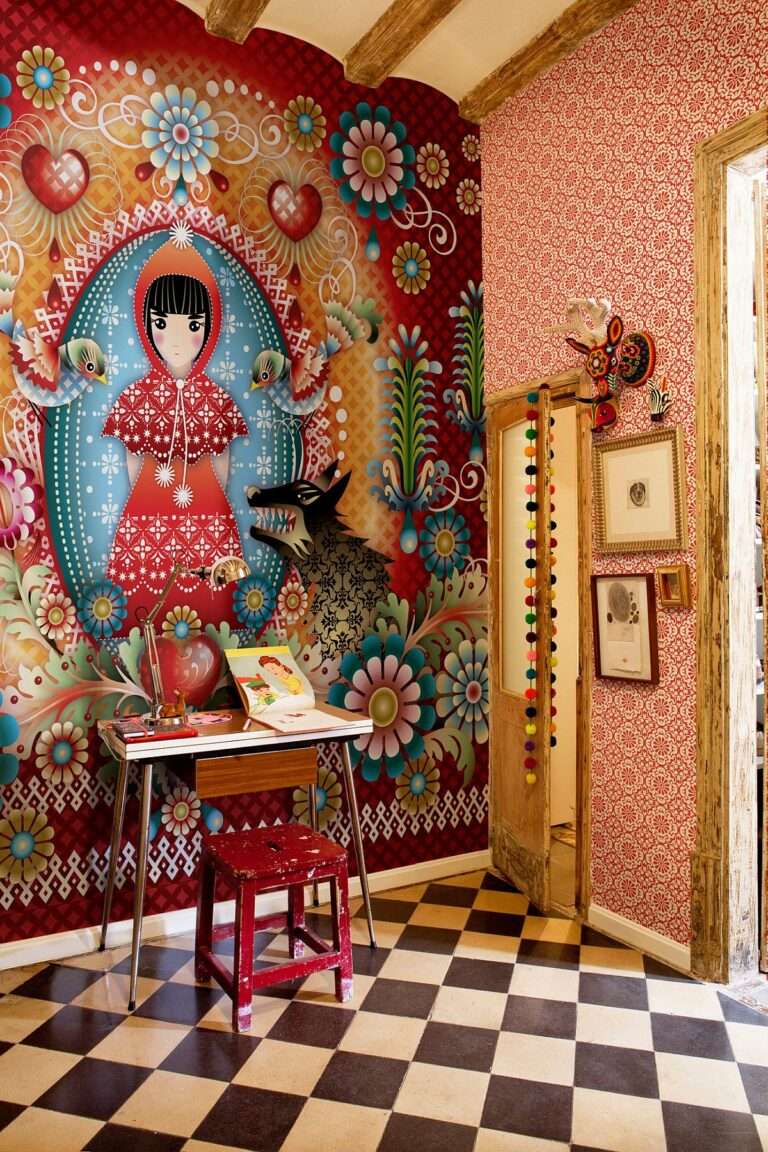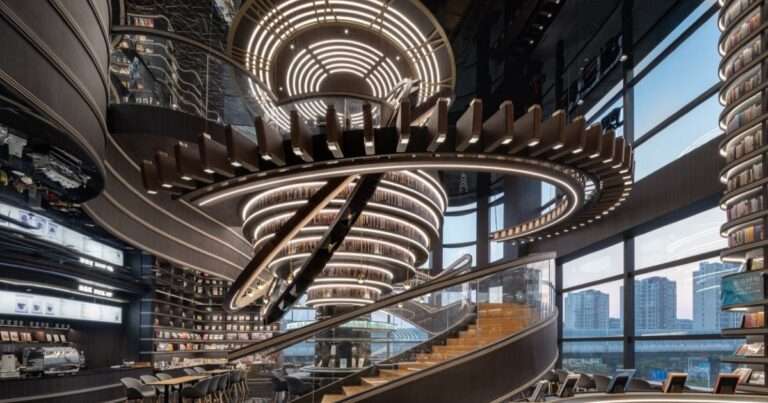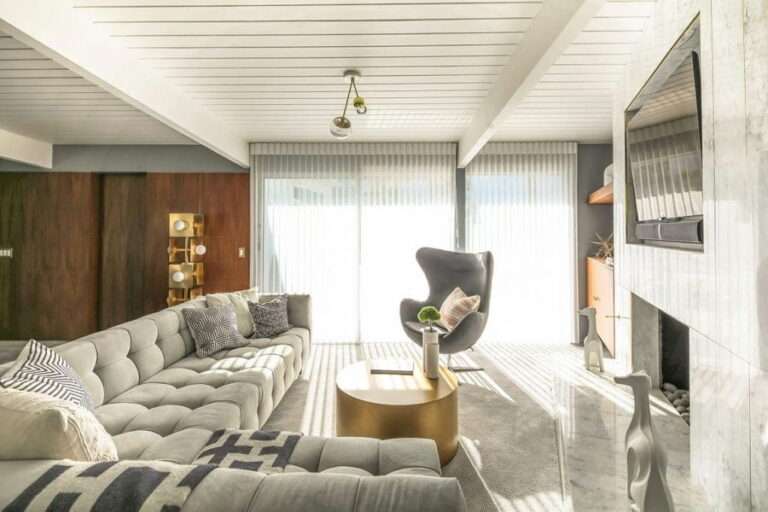Nestled into the landscape of Victoria’s Mornington Peninsula and overlooking the ocean, Peninsula House by Carr is a hidden coastal home that inspires a sense of awe and immersion, all thanks to the encompassing landscape. Peninsula House has a dual purpose: to serve as a space for showcasing the client’s art collection and to become a home that would be both cosy for two occupants and able to welcome visiting guests and family with ease.
Considering the placement of the hidden coastal home, with the site exposed to the challenging weather patterns of the Bass Strait, the architecture and intimate interior design were significantly influenced by the prevailing climate conditions. “We wanted to create cosy spaces that feel protected so inhabitants could retreat,” says Lucy Cuthbertson, Associate at Carr and project architect for Peninsula House. To shield itself from powerful winds, the house nestles into the landscape, strategically incorporating outdoor spaces positioned to receive protection from the elements.
Access to the hidden coastal home is through an undulating carriageway, guiding visitors to a picturesque courtyard. Continuing through a long hallway, one encounters a glass wall that frames breathtaking views of the natural surrounds. Peninsula House features a central spine that serves as an art gallery and a formal axis for the house. The public entry is through the art gallery, and this dual access is important for maintaining privacy and facilitating movement.
The floor plan embraces the expansion and compression of spaces, as zones can be closed off or opened as needed, achieving a balance between a cosy atmosphere and maintaining the overall scale of the building. Pocket doors, embellished with finely detailed hardware, and a simplified palette are extensively employed throughout, enabling the structure to seamlessly transition between open and closed arrangements. Likewise, the interior design is simple and robust, with furniture and décor showcasing a neutral and minimalist palette that allows the artwork to take centrestage.
The materiality of the home is durable and mirrors the surrounding landscape in which the hidden coastal home is situated. Sue Carr, the Founding Principal at Carr, says, “We worked hard to find something that had a rural feel rather than a city feel.” Lucy agrees that the home “is a contemporary reinterpretation of traditional farmhouse architecture in its scale [and] in its materiality as well.” The metal roof is reminiscent of a classic gabled farmhouse, and the use of robust materials reflects the rural Flinders landscape, contributing to a warm and serene feeling. The final outcome is a home that thoughtfully responds to the wild, ever-changing surroundings.
00:00 – Introduction to the Hidden Coastal Home
01:34 – A Two Part Brief
02:28 – Experiencing The Layout of the Home
03:20 – An Expanding Floor Plan
04:12 – The Simplified Yet Rural Material Palette
05:39 – Seasonal Changes Influencing Feelings
For more from The Local Project:
Instagram – https://www.instagram.com/thelocalproject/
Website – https://thelocalproject.com.au/
Print Publication – https://thelocalproject.com.au/publication/
Hardcover Book – https://thelocalproject.com.au/book/
The Local Project Marketplace – https://thelocalproject.com.au/marketplace/
To subscribe to The Local Project’s Tri-Annual Print Publication see here – https://thelocalproject.com.au/subscribe/
Photography by Ben Hosking.
Architecture and Interior Design by Carr.
Build by Shielcon Group.
Landscape by Cruz Landscaping.
Structural Engineering by Webber Design.
Filmed by The Local Project.
Edited by Selina Miles.
Production by The Local Project.
Location: Flinders, Victoria, Australia
The Local Project acknowledges the Aboriginal and Torres Strait Islander peoples as the Traditional Owners of the land in Australia. We recognise the importance of First Nations people in the identity of our country and continuing connections to Country and community. We pay our respect to Elders, past and present, and extend that respect to all First Nations people of these lands.
#Home #HouseTour #TheLocalProject





