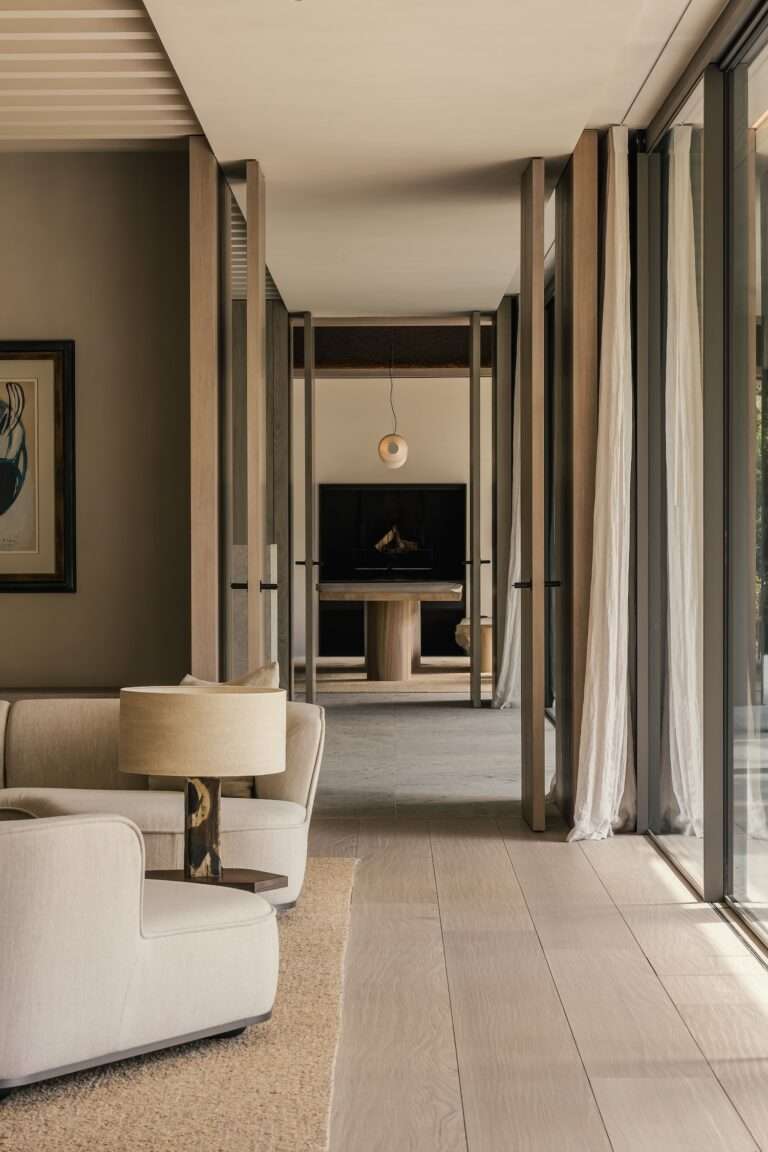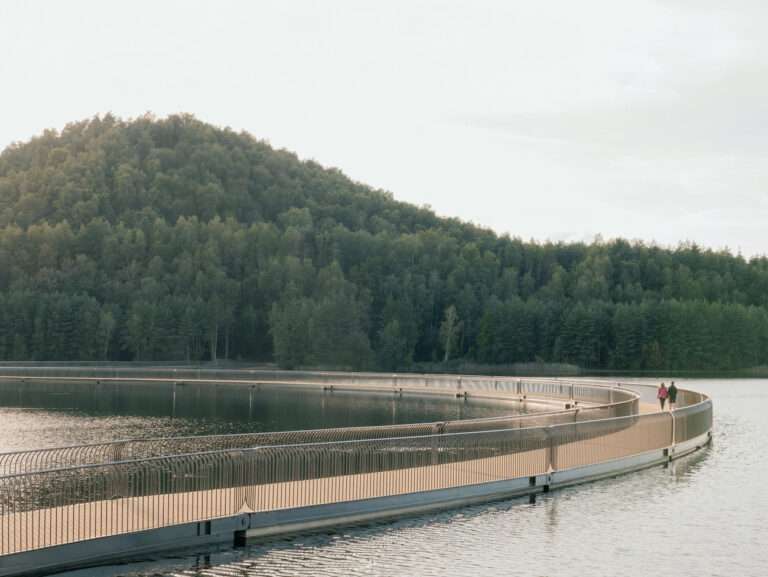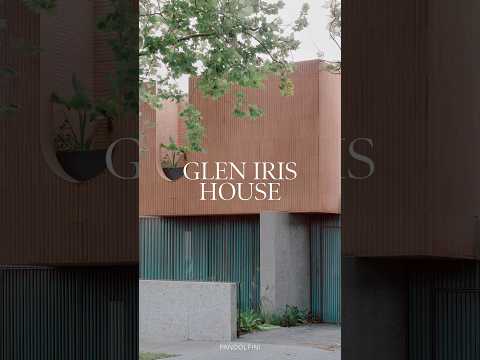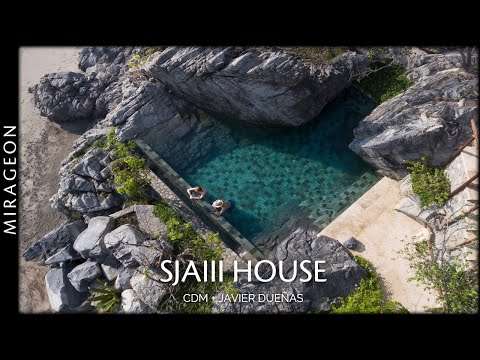I’m going to show you how to transform your backyard into a homestead with 12 essential steps for self-sufficiency. These ideas will help you grow your own food, save money, reduce waste, and enjoy the simple pleasures of life. Whether you’re a beginner or a seasoned homesteader, I hope you’ll find something new and inspiring in this video.
Book recommendation: Self Sufficient Backyard: https://amzn.to/3IlHT36
#1. Grow a garden.
A small garden is a common sight among homeowners, and cultivating your own food doesn’t always require a large amount of land.
#2. You can can.
Can some of the abundant produce from a garden be used to survive the winter? The easiest canning technique is water-bath canning, which works best with acidic foods like tomatoes. It’s also great for pickling and producing salsa and jam.
#3. Compose compost.
Composting is a sustainable method of getting rid of kitchen scraps and yard waste.
#4. Bake bread.
Everyone agrees that bread is the staple of life and that nothing compares to the aroma and flavor of freshly baked bread. Why not bake it in your own kitchen? It’s not as hard as it sounds, and homesteaders can add their own herbs or other ingredients for a rich flavor to spice it up (with a little experience).
#5. Live with livestock.
Raising a few chickens or larger livestock, like cattle, hogs, sheep, goats, or alpacas, can be the easiest way to add animals to your homestead. Whatever animals you decide on, make sure you do your homework on what kind of housing, food, and care they require.
#6. Sew what?
Grab a needle and thread and learn how to repair ripped clothing, darn socks, and sew buttons. If you’re feeling particularly ambitious, try sewing your own clothes.
#7. Make a clean commitment.
Producing cleaning products from scratch can be more economical and sustainable. A number of the ingredients—including baking soda, borax, salt, lemon, white vinegar, and hydrogen peroxide—are typical household items.
#8. Remember to recycle.
A component of the homesteading credo involves minimizing adverse effects on the land. Recycling is, therefore, a key component of this way of life. Reusing old clothing, composting, and repurposing appliances are just a few examples of how homesteading can be economical and environmentally responsible.
#9. Be mindful.
Although bees are essential to our survival, pesticides and habitat loss are destroying bee colonies. By keeping hives, you can help bees. This does require learning about beekeeping and purchasing the necessary supplies and protective equipment.
#10. Build carpentry skills.
It’s a good idea to learn some basic carpentry skills, even if you’re just doing small repairs or building new structures. It’s even better if you can also become proficient in plumbing and machinery repair. Remember the proverb that goes, “Measure twice, cut once?”
#11. Weave a network.
More benefits come from networking than just advice and company. For large jobs, it’s a reliable source of labor. It helps to have an extra pair of hands when building a chicken coop.
#12. Go off-grid.
While it might seem difficult to cut the (electric) cord, there are some places where living off the grid is simpler. Living off the grid is generally easier in warmer climates, but it is possible almost anywhere thanks to solar and wind power.
Modern homesteading isn’t just about where you live; it’s about how you choose to live. It’s a lifestyle that values sustainability, self-reliance, and the joy of creating and nurturing.
#selfsufficientliving #selfsufficientbackyard #homesteading
——
Disclosure Statement: Copyright, Fair Use, and General Disclaimer
Copyright and Fair Use:
Content Respect: We respect intellectual property rights and adhere to copyright laws.
Fair Use Principle: Some videos may include copyrighted material under fair use for commentary, criticism, or educational purposes.
Images and Representations:
Illustrative Purposes: Visuals may not depict actual homes but serve illustrative and informational purposes.
Non-Advertisement: This is not an advertisement; we are not affiliated with featured homes.
Pricing Information:
Price Changes: Prices mentioned are based on information at video production; subject to change.
Independent Research: Conduct your research for current prices and availability.
As an Amazon Affiliate, we earn from qualifying purchases on Amazon
By accessing our content, you agree to these terms. For questions, contact us at [dazzletrends@outlook.com}





