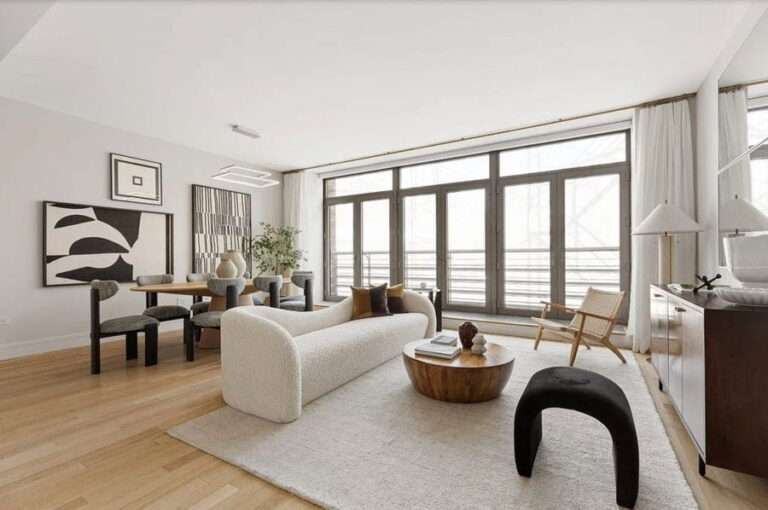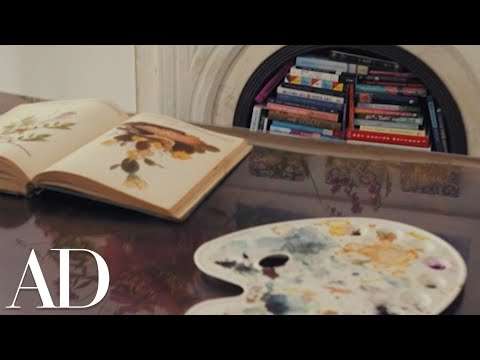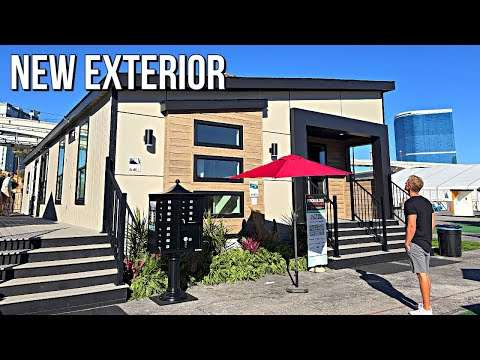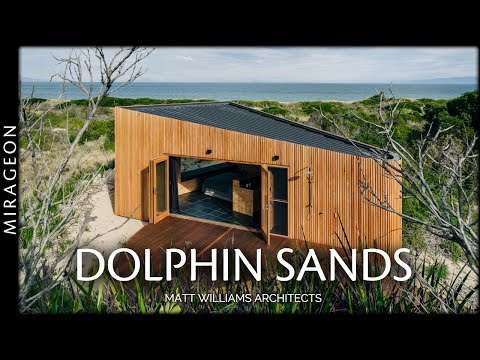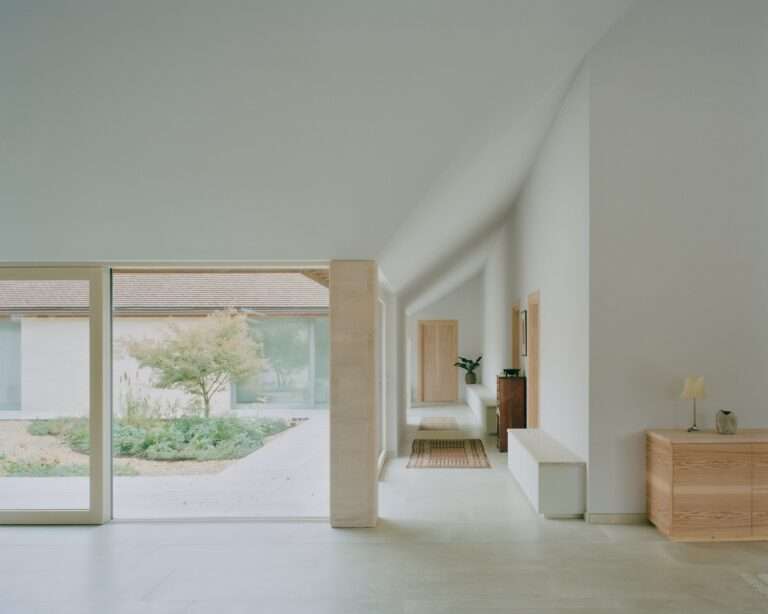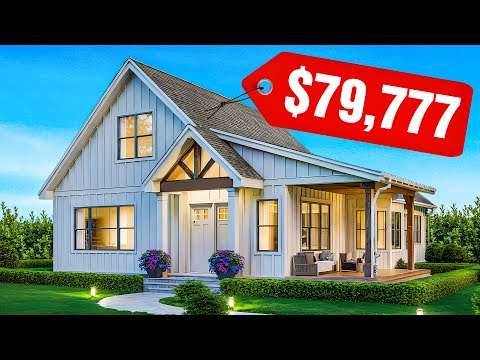Grounded in simplicity, GB House’s proximity to Sydney’s Gordons Bay and the nearby precipitous cliffs means the surrounding nature is celebrated as an interior design feature. Inside a cliffside home, Renato D’Ettorre Architects creates a minimalist beach house with a strong sensorial and emotional experience through materials and spatial composition.
The initial brief focused on bringing this bay inside the architecture of the home and creating an open family home with almost no walls, so you could glimpse the water and cliff faces at every turn. “It is the outside that we wanted to create the magic, not what we’re doing inside – the inside is a frame almost, to frame the view,” says Renato D’Ettorre, lead architect for GB House.
“The entry sequence is one of my favourite parts of the house,” says Renato. The path is deliberately placed to the south to make the entry elongated so that one is encouraged to slow down. “It is a sensorial experience – you can see the end of the pathway, the horizon, but before you get there, you have to navigate this pathway where you have a watercourse and perforated red terracotta breeze blocks on either side of you, before arriving at the front door,” says Renato.
The perforations brighten inside a cliffside home with patterns of light, moderate the summer sunlight and enable airflow. In this way, lighting works in harmony alongside the materiality of the dream home. Light is minimal, used only where needed and leverages materiality to create a soothing atmosphere – seamlessly blending with the interior design of the space and palette.
One then passes the stairs and bedroom and is met with a bay window, giving an indication of what is to come. This slow reveal of the natural beauty inside a cliffside home creates a sense of calm. “The materiality slows you down too … the concrete and terracotta perforated bricks and the way the bricks wrap around makes you feel centred,” says Renato.
Once inside a cliffside home, the presence of the natural surroundings strongly inserts itself into the interior design. One is met with a void that offers a glimpse of a horizontal opening with views of turquoise water overlooking a double-height space. Green marble stairs lead to the main level, living room, lounge, kitchen and family room where panoramic views of the rock face, ocean, bay and surrounding vegetation finally unfold. There is also an elevated pool and, on the west side, another void with sliding doors overlooks a sandstone rock face. Vegetation sprawls out of its crevices, with borrowed light filtering from above through grates in the driveway.
A landscaped courtyard is the heart of the house. Unassuming yet rich with texture, a Tyrolean rendered wall encloses the southern courtyard and houses a pizza oven, a fountain trough and offers framed vistas of the ocean beyond – infusing the interiors with a serene ambience.
In addition to the way the materiality of the entry slows one down when making one’s way inside a cliffside home, other materials used in GB House relate to the organic nature of Gordons Bay’s rocky cliffs to encourage a sense of contemplation and presence in one’s natural surroundings. “Imperfection is what human beings feel comfortable with and I am drawn to imperfection, so we had to think of natural materials that paid homage to the outside and were a continuation of the simple, raw landscape in which the house sits,” says Renato.
00:00 – Introduction to the Cliffside Home
00:55 – An Exciting and Historical Brief
02:13 – The Layout and Walkthrough of the Home
04:28 – Key Materials and Special Aspects
05:21 – Incorporating the Rich Natural World
06:53 – Favourite Aspects
For more from The Local Project:
Instagram – https://www.instagram.com/thelocalproject/
Website – https://thelocalproject.com.au/
Print Publication – https://thelocalproject.com.au/publication/
Hardcover Book – https://thelocalproject.com.au/book/
The Local Project Marketplace – https://thelocalproject.com.au/marketplace/
To subscribe to The Local Project’s Tri-Annual Print Publication see here – https://thelocalproject.com.au/subscribe/
Photography by Justin Alexander.
Architecture and Interior Design by Renato D’Ettorre Architects.
Build by Dimark Constructions.
Landscape Architecture by Hortus Landscape Design.
Structural Engineering by Northrop.
Geotechnical Engineering by Michael Adler and Associates.
Filmed by The Local Project
Edited by Andre Hoo.
Production by The Local Project.
Location: Gordons Bay, New South Wales, Australia
The Local Project acknowledges the Aboriginal and Torres Strait Islander peoples as the Traditional Owners of the land in Australia. We recognise the importance of Indigenous peoples in the identity of our country and continuing connections to Country and community. We pay our respect to Elders, past and present and extend that respect to all Indigenous people of these lands.
#Cliffside #Home #TheLocalProject
