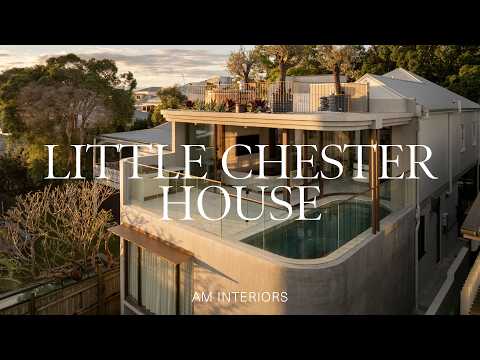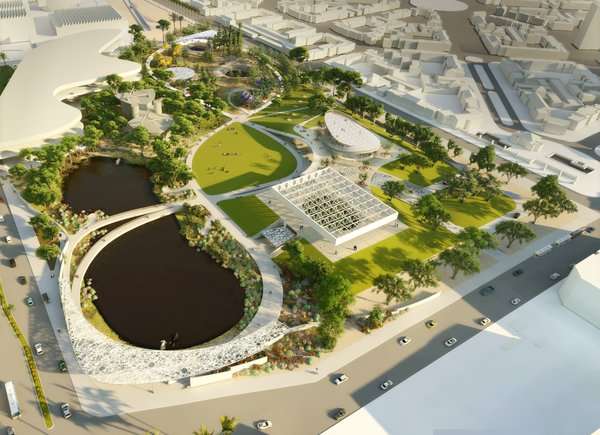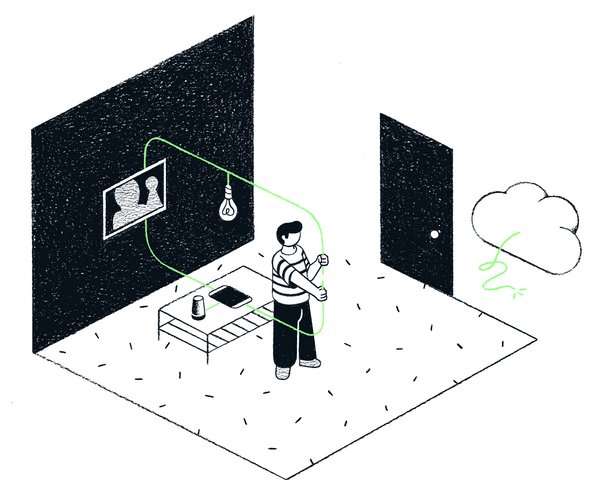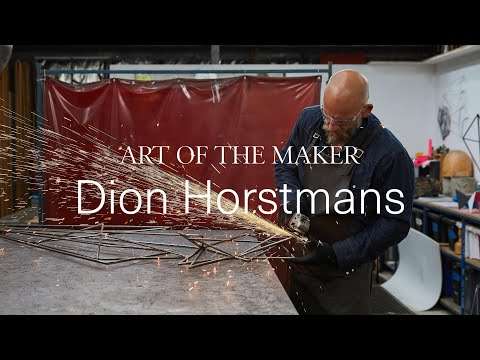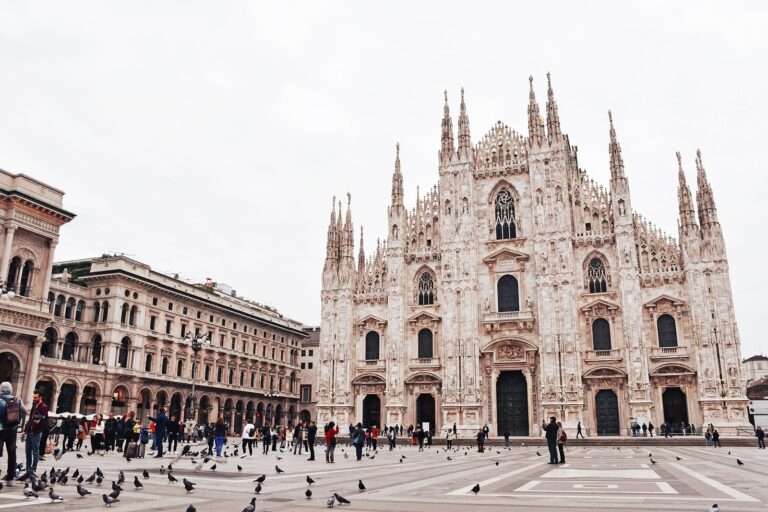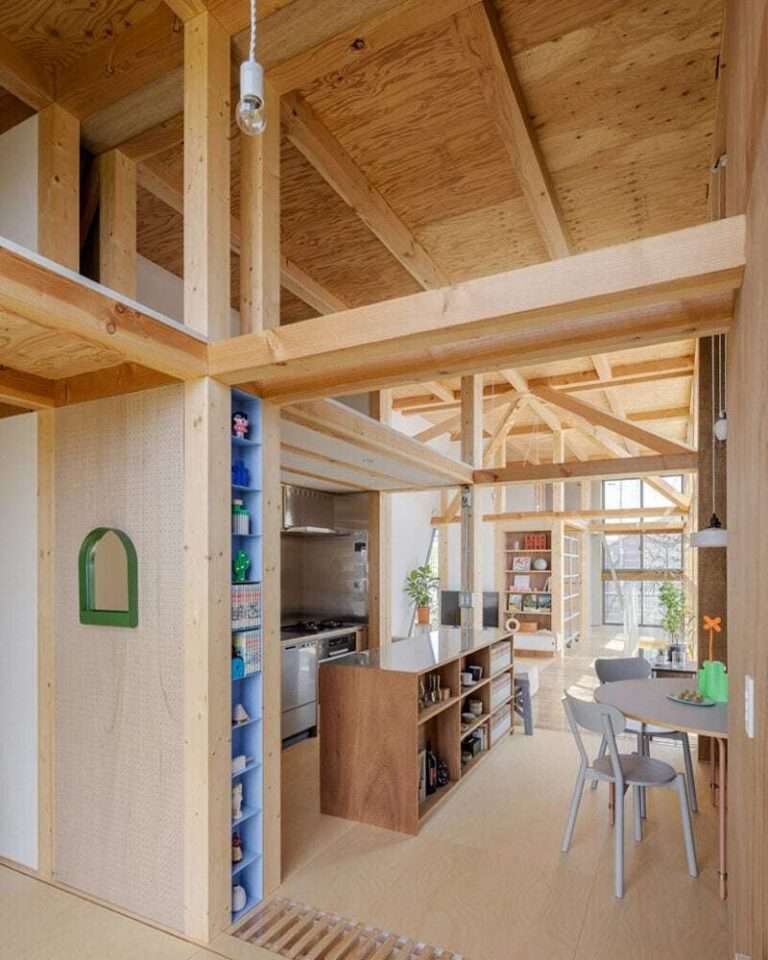This stunning 400 m² house in the heart of São Paulo offers three distinct levels: a basement garage, a social area on the ground floor, and a private wing on the upper floor. The concept behind this residence was to create an environment that conveyed all the warm and radiant atmosphere of a beach house, even in the city, using natural materials such as stones, wood, and bricks.
Among the most notable aspects of this project is the Gourmet Terrace – an exceptionally pleasant space, integrated with both the indoor areas of the house and the pool. This terrace can be isolated simply by closing its sliding doors, providing privacy.
The abundance of natural light and lush vegetation complement the coastal style. A special detail is the staircase leading to the upper floor that extends slightly outward, over the terrace, offering a beautiful view of the barbecue area for those passing through the space.
The pool is a true masterpiece inspired by the renowned Brazilian architect and landscapist Roberto Burle Marx, featuring straight and curved lines in both the flooring and landscaping designs. This pool resembles a lake area, providing a modernist and enjoyable environment to relax and admire. The suspended walkway has a floor that mimics wood, while the area around the pool is paved with natural São Tomé stone.
An intriguing detail about the project is that the pool was built even before the design of the residence. With the intention of resembling a lake, the architect also executed organic landscaping around it. Among the elements and color palettes used in the project, many natural elements such as stones and woods are present, creating a cozy and cohesive environment.
With few internal walls, the house provides a sense of spaciousness and continuity without visual obstacles.
Credits:
Architects: Pietro Terlizzi Arquitetura
Photographs:Guilherme Pucci
Area: 400 m²
Year: 2023
Location: Limeira, SP, Brazil
0:00 – Lima House
2:47 – Terrace
4:37 – Spa
5:52 – The pool
6:57 – Staircase
7:43 – Bedrooms
11:44 – Drawings
