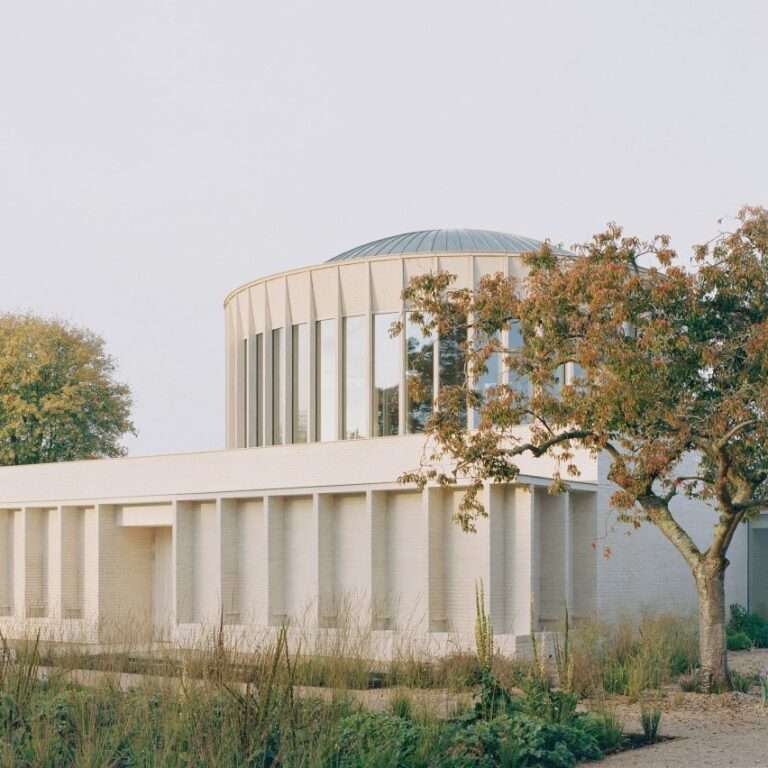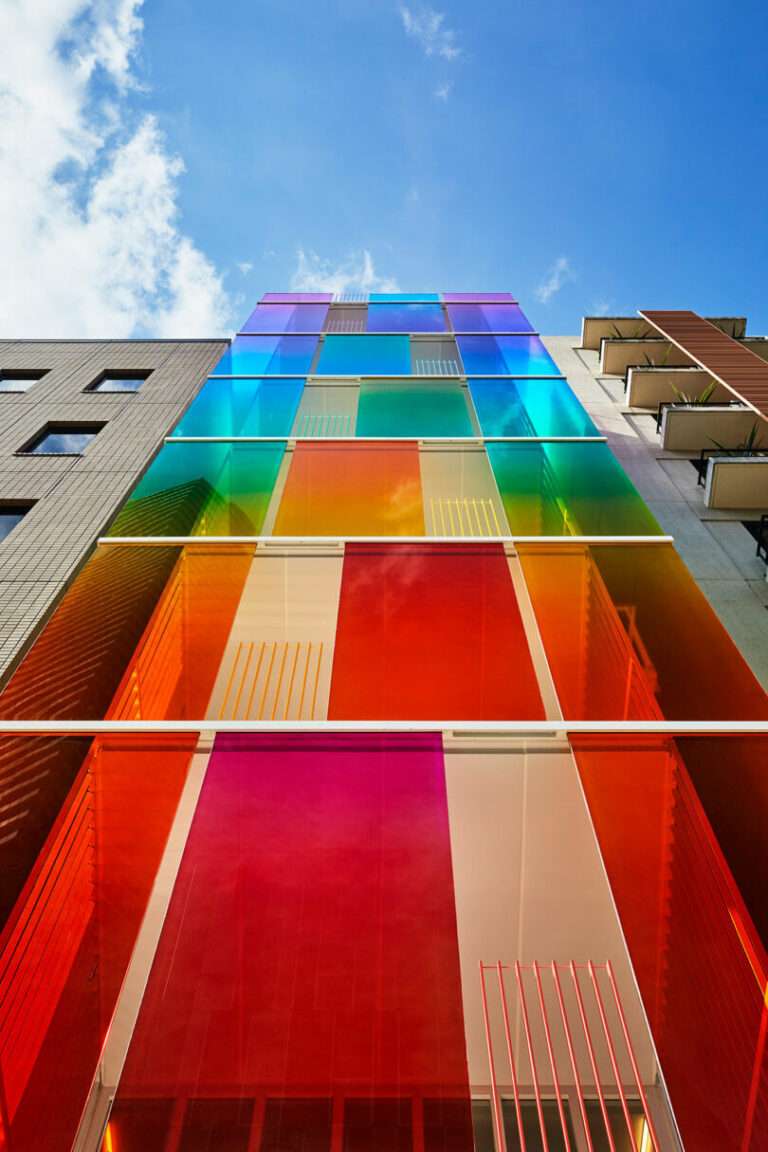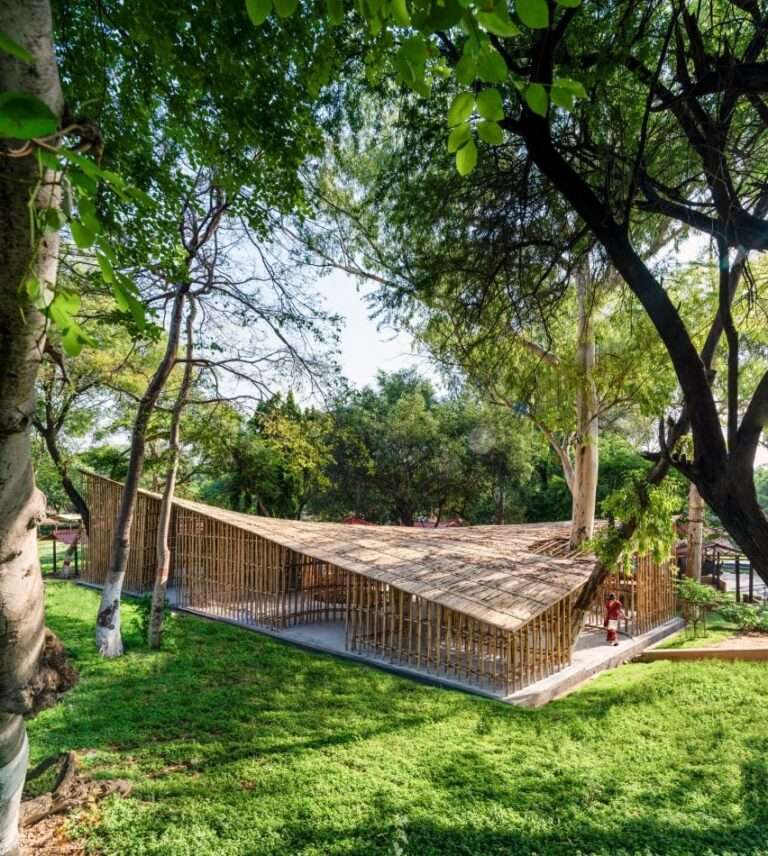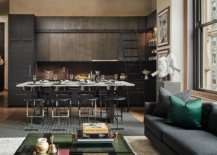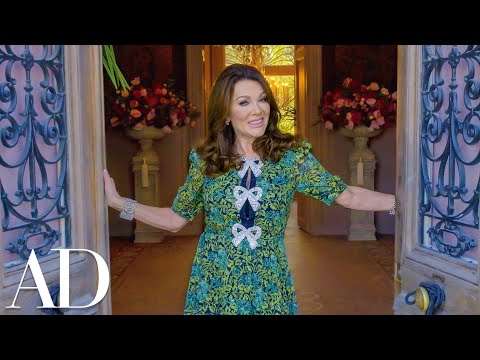If you’ve ever investigated adding an ADU (Accessory Dwelling Unit) to your property as an extension of an existing home, or considered the possibility of living the tiny home lifestyle somewhere remote, you’ve probably found yourself overwhelmed by the options available today. Ironically, such small structures bring with them a large array of things to consider. One company called Cosmic is attempting to streamline the process by inviting customers to spec out solar powered homes equipped with battery storage, high performance insulation construction, air purification systems, and gray water solutions with the same ease as specifying options while buying a car.
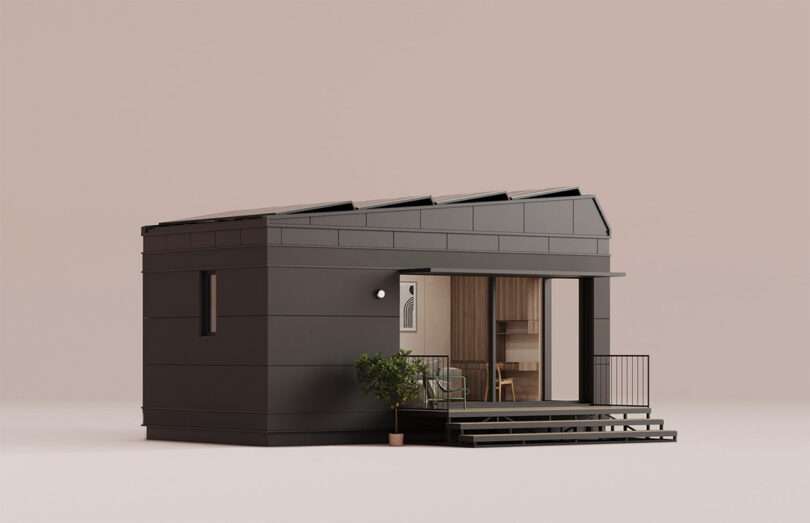
The San Francisco ADU developer offers three Cosmic ONE layouts ranging in price from $279,000 all the way up to $445,500 with all the options included. The smallest unit is a 380-square-foot studio ideal as a backyard ADU, with a 595-square-foot one-bedroom and even larger 750-square-foot two-bedroom unit sized for full-time residency.
Once a layout size is chosen, each design can be further customized aesthetically, primarily with the color expressed in the smooth-coated aluminum panel facade exterior, which complements cedar siding or eco-cement fiber.
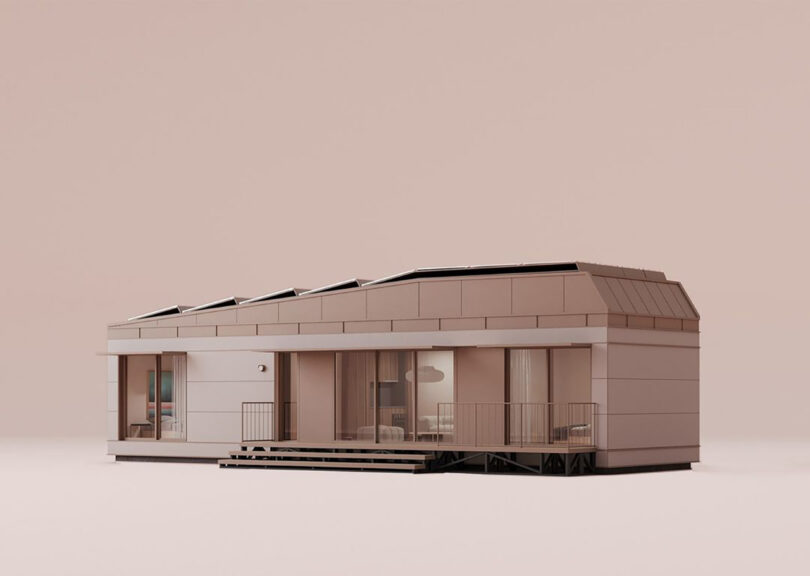
Things become interesting while configuring the building’s efficiency technologies. For example, each unit comes equipped with a half-roof array of solar panels and a 5 kWh backup battery allowing for net zero operations unplugged from the grid. Cosmic also offers buyers to extend solar panels to cover the majority of the roof for an additional $4,000-$12,000, depending on the home’s size. Similarly, back-up battery capacity can be doubled for an additional $6,000.
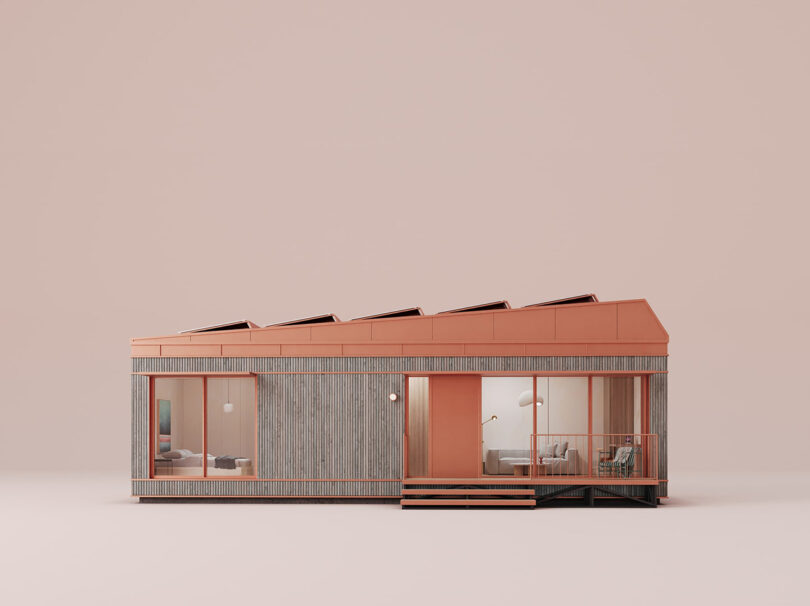
Recognizing some prospective small home buyers are seeking a completely off-the-grid existence, there’s also the option to install a renewable water generator system for drinking water. And for suburban backyard plans, Cosmic also offers a gray water system engineered to treat wastewater for safe reuse in “all non-potable needs inside the home, in the garden, or for the pool.”
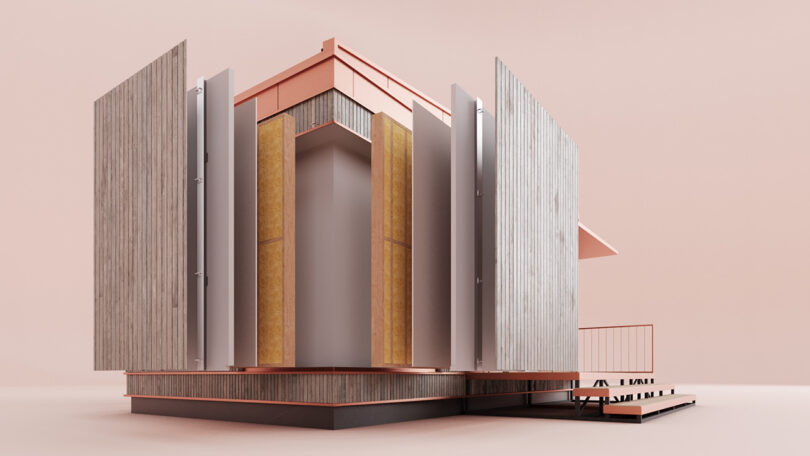
Cosmic builds each unit with layers of insulation for both efficiency and to create a quiet interior.
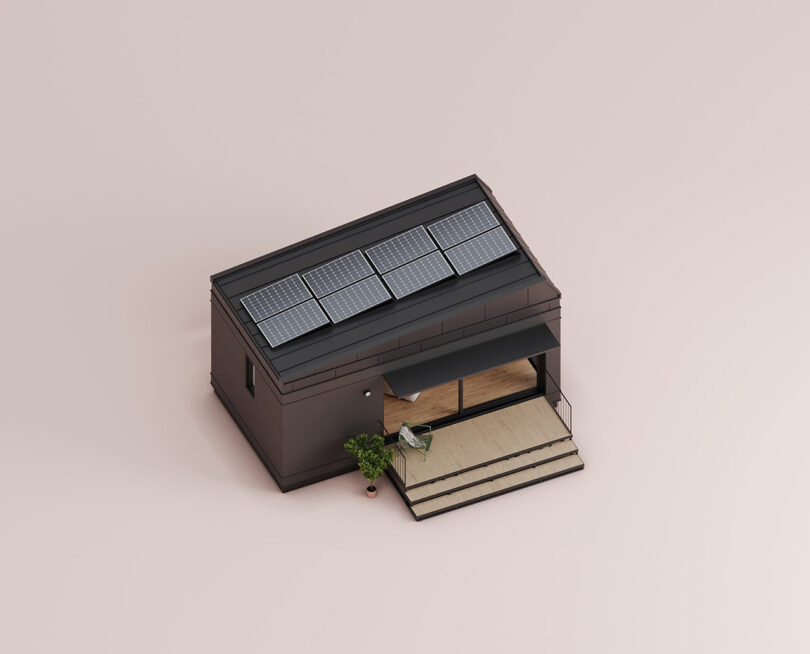
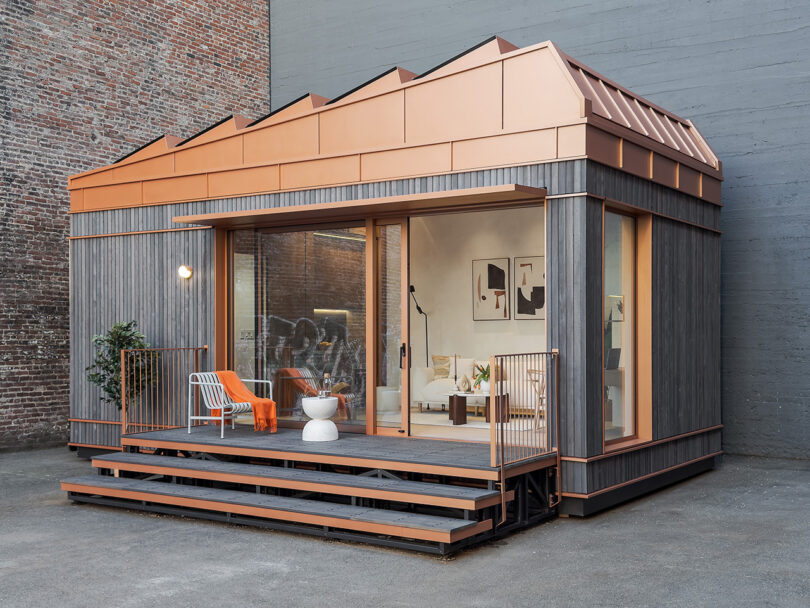
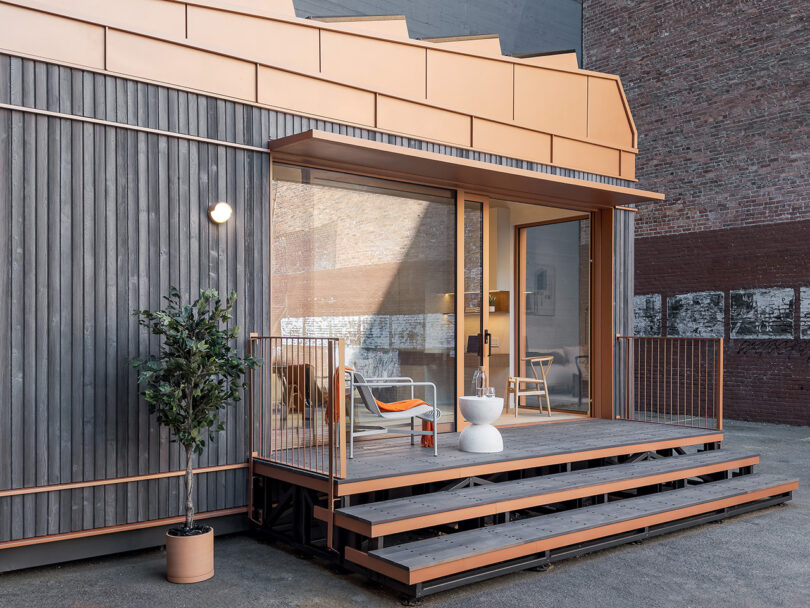
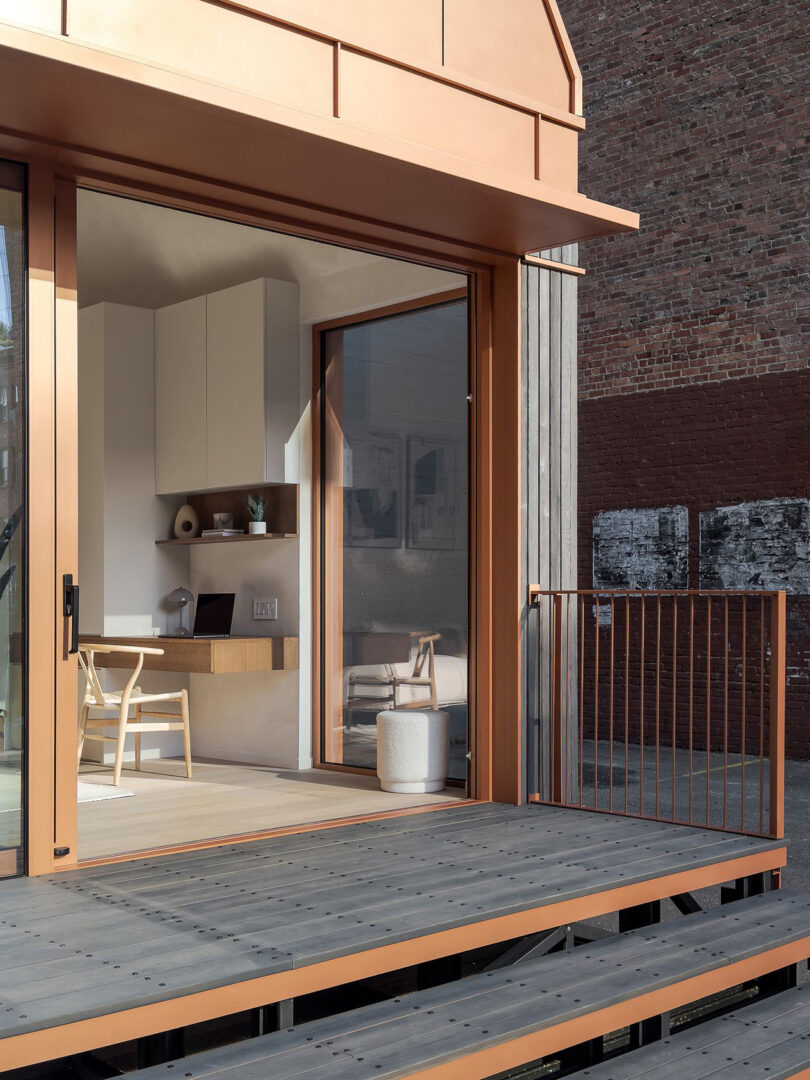
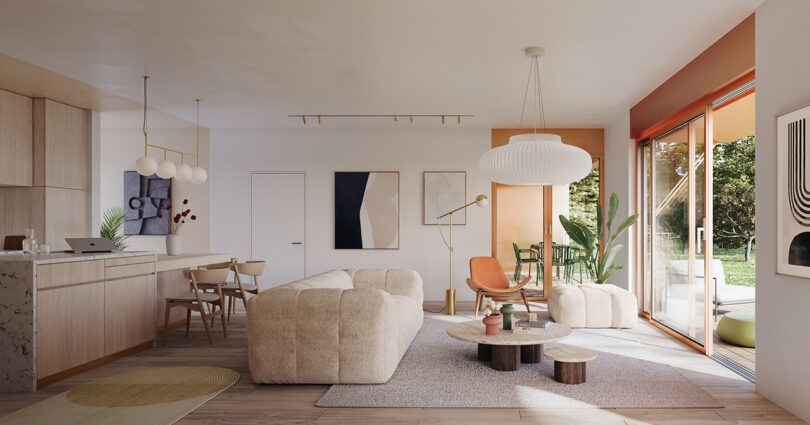
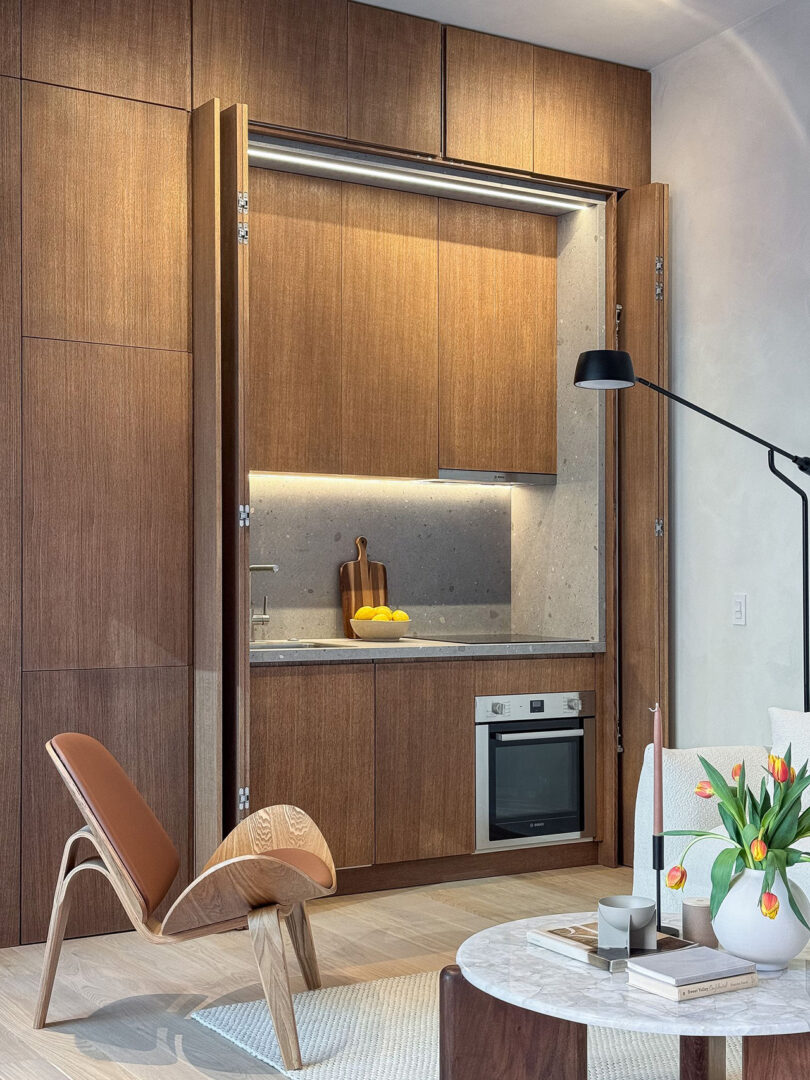
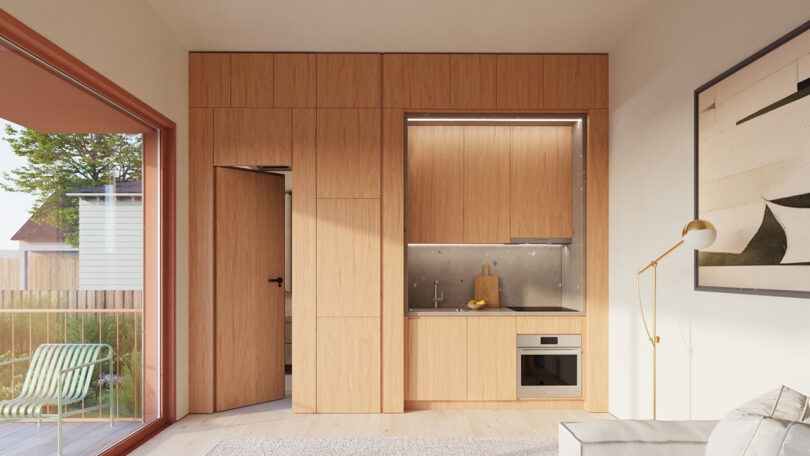
Kitchen interiors are offered in two hues of VOC-free natural European oak with handcrafted cabinets featuring a single convection wall oven, integrated LED task lighting, and pocket-in doors to create a clean and contemporary place to cook.
Inside, each unit features a small, but well-outfitted kitchen with an under mount stainless steel sink, a pull-down single-handle faucet and garbage disposal, a four zone induction cooktop, vented exhaust hood with recessed controls, an 18-inch dishwasher, and a nearly invisible 24-inch column refrigerator and freezer with with WiFi connectivity.
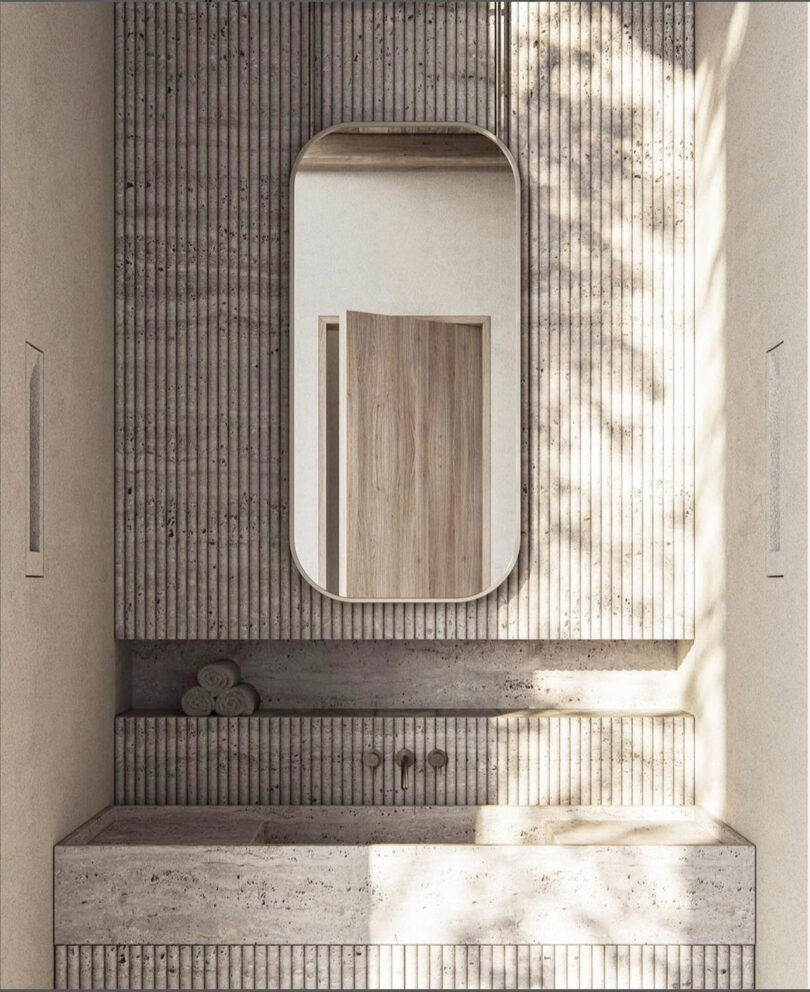
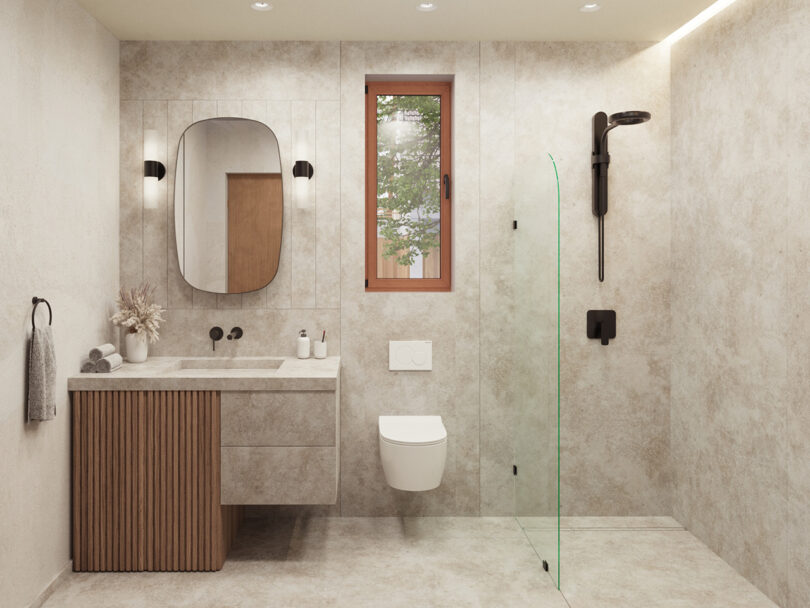
All three floor plans share ceilings measuring 8′ 4″ – 12′ 10″ in height and wide-plank white oak floors. Bathrooms are modern yet warm, finished in Cream de Lyon limestone and white oak, with a water efficient shower/tub and black wall sconces.
Cosmic recently launched the Cosmic 100 ADUs Plan, a response to what the company identifies as an urgent need for affordable housing in a climate changing landscape. As an extension of company’s manifesto, Cosmic’s long-term goal is to produce self-sustainable, affordable homes of varying sizes applicable to different climates and geographies without any grid connectivity.
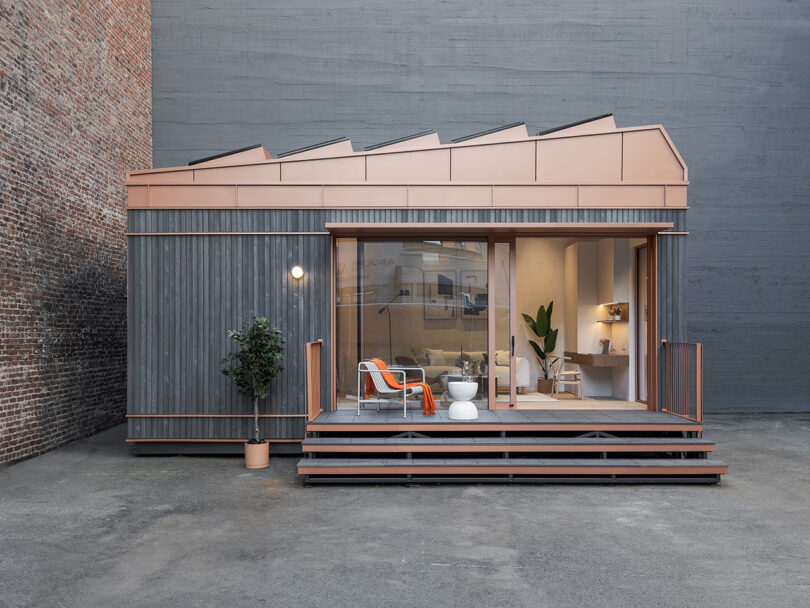
As the name implies the plan revolves around an initial batch of 100 units being sold in California. That’s an amount Cosmic admits is relatively small, intentionally designed to appeal to the affluent and discerning design-minded customer. Similar to Tesla, Cosmic hopes to use the initial launch of a high-end model to further inform and fund the development of faster and more cost-effective construction methods to bring costs down. That includes creating fully-automated robotic factories and streamlining the supply chain to fast track the company’s vision of selling mass market affordable homes with self-sufficient technologies. And as any California resident knows quite well, Tesla did a commendable job of transforming an aspirational sustainable technology into a commonplace part of the landscape.
To customize your own ADU visit cosmicbuildings.com.


