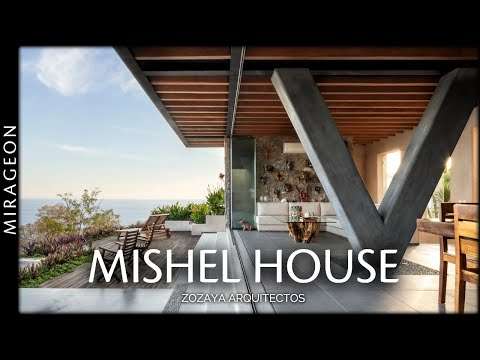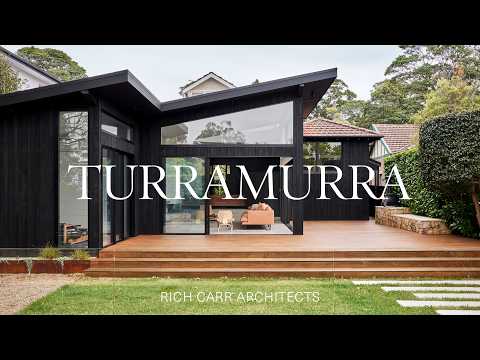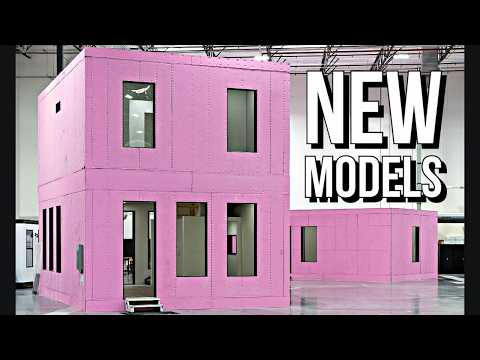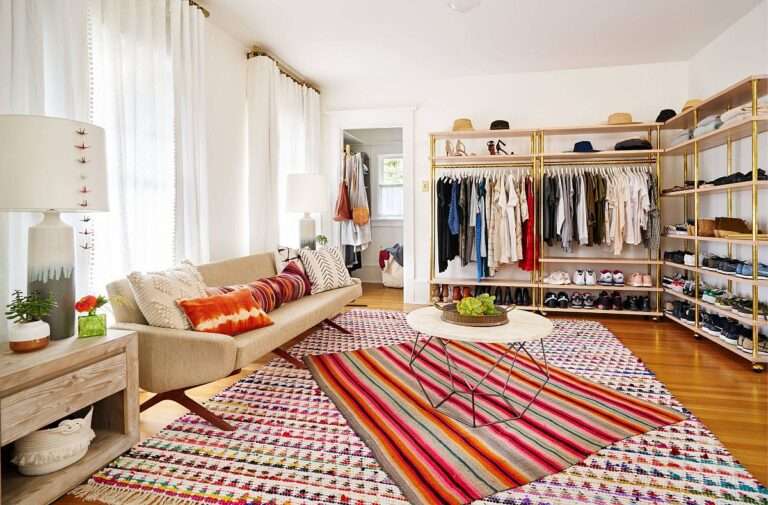Surrounded by lush green vegetation, this mansion is a haven of tranquility and serenity, where nature harmoniously intertwines with architecture. Its integrated design with natural elements, large glass windows, and open spaces invite natural light and gentle breezes, creating a welcoming and relaxing atmosphere.
Hanging plants cascade from the rooftop terrace and along the sides of the house, creating a curtain of vegetation and infusing the environment with fantastic charm. The upper floor is enveloped by a layer of privacy and sunscreen made of Accoya, an acetylated wood. The latticed facade of the pavilion draws inspiration from the intricate lattice patterns often found in garden gazebos, designed to support vine growth.
With stunning views of the surrounding gardens, Touching Eden House is a true urban sanctuary, where luxury meets natural beauty.
Credits:
Architects: Wallflower Architecture + Design
Photographs: Finbarr Fallon
Location: Singapore
Area: 1789 m²
Year: 2023




